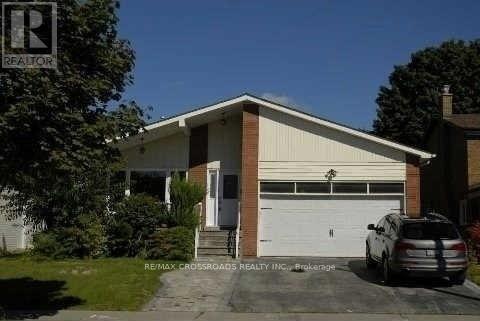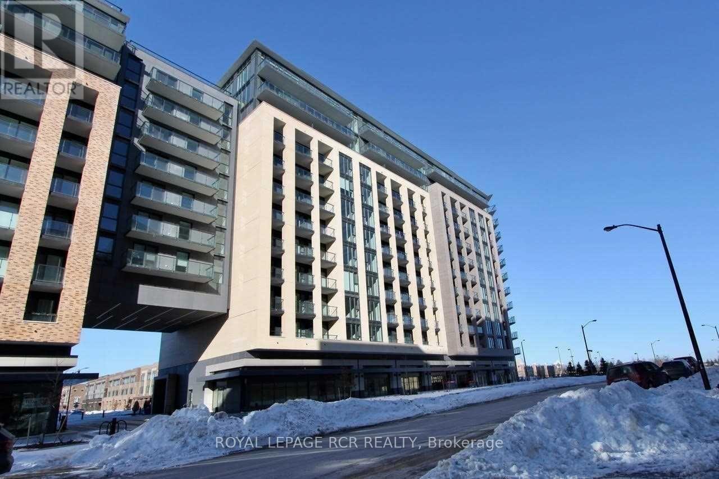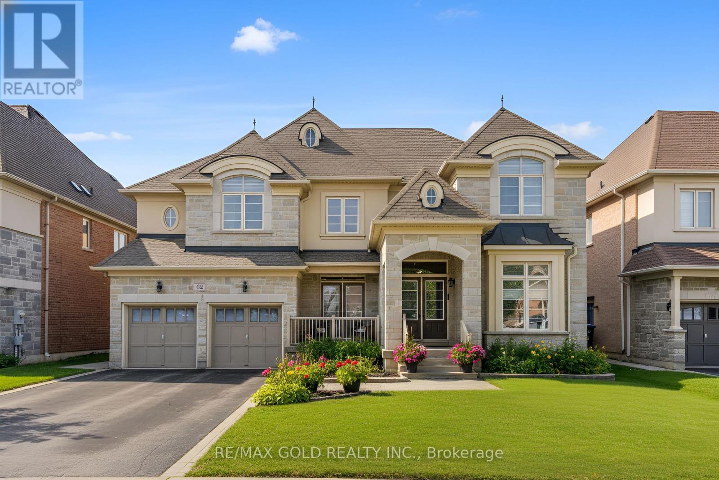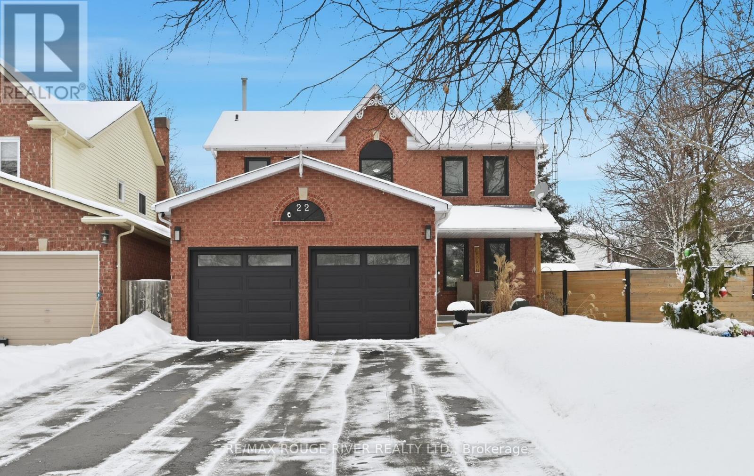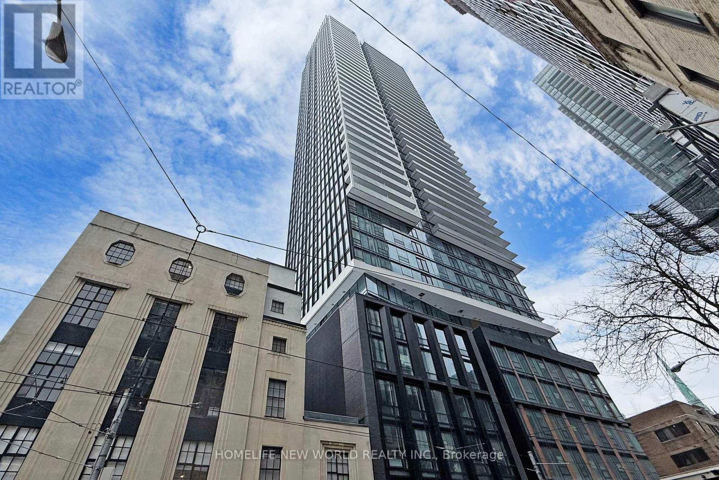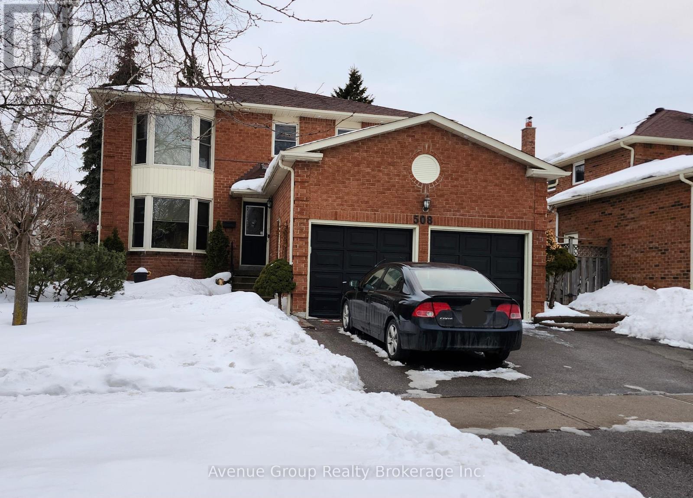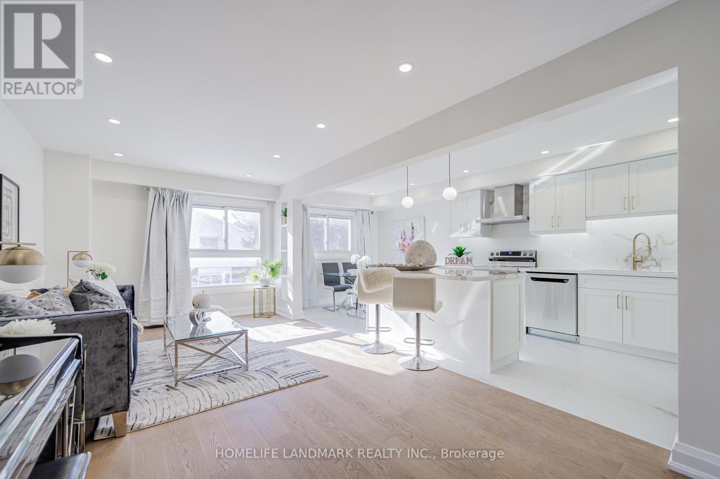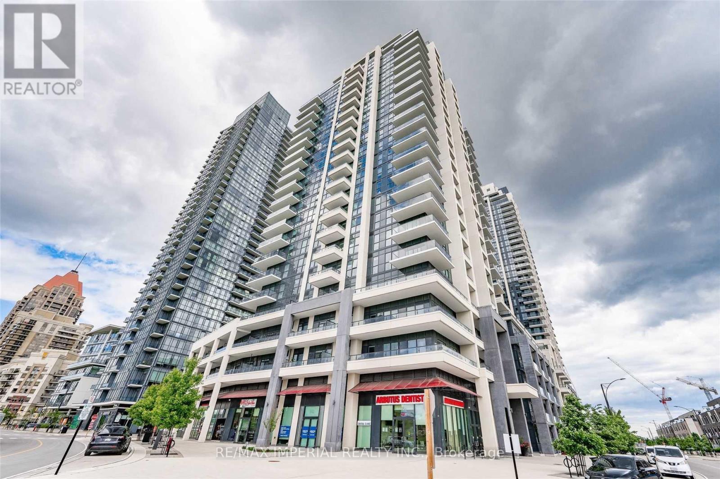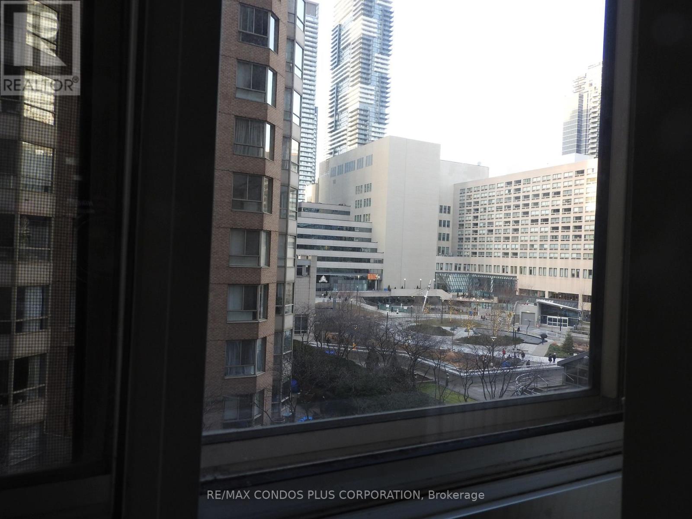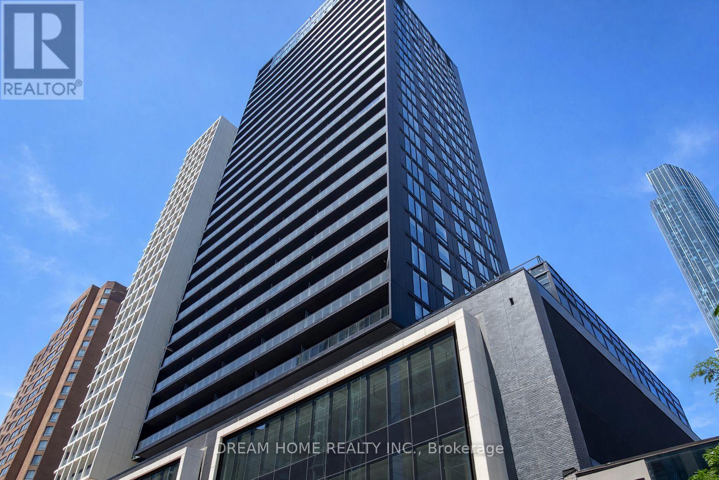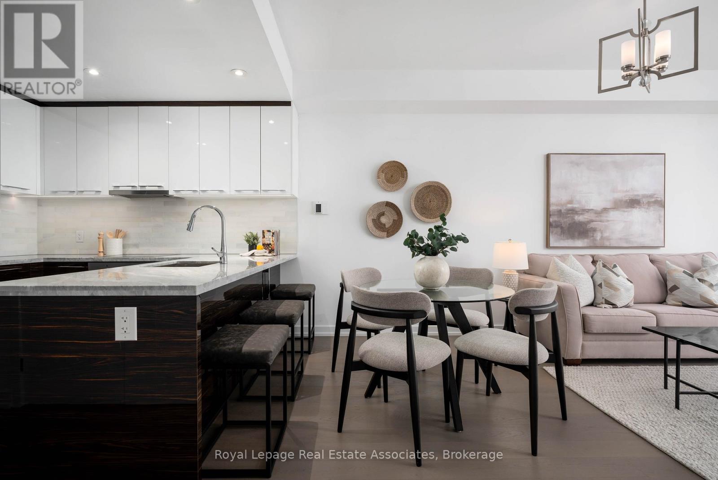Sold, Purchased & Leased.
West Toronto Real Estate
Living in South Etobicoke and working with North Group REAL Broker Ontario in the Queensway area Toronto is our main area of focus. Neighbourhoods including Downtown Toronto, The Kingsway, The Queensway, Mimico, New Toronto, Long Branch, and Alderwood.
Toronto (Bayview Woods-Steeles), Ontario
Over 800 Sqf. 2 Bedroom Apartment. Above Grade Windows, Newer Renovation With All Bells And Whistles, $$$ Spent On Customized Modern Kitchen With Hardwood Cabinets And Washroom With Glass Shower, Quartz Counter Top And Mable Back Splash. Newer Appliances, Led Pot Lights, Whole Unit Painted. separated entry and separated laundry. Steps To Bus, Go Station, Don Valley Trail, Park, Community Center, CMCC, Schools, Supermarket, Restaurant (id:56889)
RE/MAX Crossroads Realty Inc.
Vaughan, Ontario
What a view! Welcome to Go2 Condos! This stylishly upgraded lower penthouse built by Pemberton Group is adjacent to the Maple Go Station and close to major highways, schools, premium shopping, dining, entertainment, and parks. This functional unit features 1 bed + den, 1 bath, ensuite laundry, open balcony, and floor-to-ceiling windows with unobstructed north views. Parking & locker are owned. Building amenities include: Concierge, guest suite, party room, rooftop terrace (direct access from 11th Floor!) with Bbq's, fitness centre, pet wash station and visitor parking. (id:56889)
Royal LePage Rcr Realty
Brampton (Vales Of Castlemore), Ontario
4046 Sq Ft As Per Mpac!! Welcome To This Stunning Fully Detached Luxurious 3 Car Tandem Garage Home With No Sidewalk, Built On 60 Ft Wide Lot. Comes With Finished Legal Basement Registered As Second Dwelling With Separate Entrance. The Main Floor Showcases An Elegant Layout Featuring Separate Family Room, Sep Living & Sep Dining Room , Along With A Spacious Den Perfect For Home Office Or Study. Hardwood Flooring & Pot Lights Throughout The Main Floor. Upgraded Kitchen Is Equipped With S/S Appliances & Breakfast Area With W/O To Yard. Second Floor Offers 4 Spacious Bedrooms & 3.5 Washrooms, Including A Huge Family Room. 2 Master Bedrooms With 5Pc Ensuite Bath & Walk-in Closet. Finished Legal Basement Features 2 Bedrooms, Kitchen & Full Washroom. Separate Laundry In The Basement. Located In A Family Friendly Neighborhood, Close To All Amenities Such As Schools, Parks, Bus Stops, etc. (id:56889)
RE/MAX Gold Realty Inc.
Clarington (Bowmanville), Ontario
Beautiful 2-storey linked home in a very desirable area of Bowmanville. This home is located near the end of a quiet court. This property has a large pie shaped irregular sized lot. Parking for 6 cars in the driveway and two more in the garage. A bright kitchen with vinyl flooring, a walk-out and a built in dishwasher. The living room and dining room both have laminate floors and windows. The family room has laminate floors, a window and is a formal room. 3 good sized bedrooms upstairs. The primary bedroom has broadloom, a 4 piece ensuite and a window. The two other bedrooms have laminate flooring, are double closets and both have windows. Finished basement with a large L-shaped recreation room. Recreation room features laminate flooring, pot lights and a window. Garage access into home. Main floor laundry. Close to all amenities: schools, shopping and transit. (id:56889)
RE/MAX Rouge River Realty Ltd.
Toronto (Steeles), Ontario
Welcome To This Beautifully Maintained 4-Bedroom Detached Home Nestled On A Quiet, Tree-Lined Street In One Of North Toronto's Most Family-Friendly Neighbourhoods. Step Into A Sun-Filled Main Floor Featuring Brand New Flooring, Freshly Painted Walls, Modern Pot Lights, And A Soaring Skylight That Fills The Space With Natural Light. The Functional Layout Offers A Generous Living And Dining Area, A Cozy Family Room, And A Kitchen That Overlooks The Backyard Perfect For Everyday Living And Entertaining. Upstairs, You'll Find Four Spacious Bedrooms, Including A Bright Primary Suite With Plenty Of Closet Space. The Partially Finished Basement Offers Flexibility Ideal For A Home Office, Gym, Rec Room. Located In A High-Demand Area Close To Grocery Store, Schools, TTC Transit, Pacific Mall, Parks, And Quick Access To Hwy 404/401. 4 Bedrooms 3 Bathrooms Detached Home With Garage & Driveway New Main Floor Flooring | Fresh Paint | Pot Lights. Partially Finished Basement With Endless Potential Don't Miss This Fantastic Opportunity To Own A Solid, Updated Home In A Prime Toronto Location! (id:56889)
Benchmark Signature Realty Inc.
Toronto (Church-Yonge Corridor), Ontario
Less than 1-year-new high-floor studio at The Saint Condo, located at Church & Adelaide in the heart of downtown Toronto. Features 9' smooth ceilings, floor-to-ceiling windows with stunning city views, a modern kitchen, and a walk-in/pantry closet. Sleek, contemporary design with premium finishes throughout. Move-in ready.Exceptional location steps to Queen & King subway stations, TTC streetcars, and Union Station. Walking distance to the Financial District, shopping, dining, and entertainment. Minutes to Eaton Centre, St. Lawrence Market, and vibrant restaurants & cafés. High-end building amenities. Walker's Paradise - Walk Score 100. Ideal for end-users or investors! (id:56889)
Homelife New World Realty Inc.
Pickering (Woodlands), Ontario
Charming Turnkey Basement Apartment 2Bd X 1Bath W Almost 1200Sqft* Nestled in Pickering's Sought-after Woodlands Community*Bright & Spacious Open-Concept Layout* Well-maintained W/Generously Sized Bedrooms* Large Kitchen W Potlights* Fully Renovated Bathroom *Carpet-Free* Your Own Exclusive Laundry & Private Side Entrance* Located in Quiet & Family-friendly Neighborhood* Ideal for Families, Students & Professionals * Conveniently Located Within Walking Distance to Top-rated Schools, Parks & Trails, Restaurants, Groceries* Minutes to GO Station, Town Centre, Frenchman's Bay, U of T* Easy access to Public Transit, Hwy 401, 407, 412* Includes One Driveway Parking* (id:56889)
RE/MAX Ultimate Realty Inc.
Toronto (L'amoreaux), Ontario
New Renovated Gorgeous 5 Backsplit Freehold Townhouse Featuring 4 Bedrooms+ 4 Brand-New Washrooms, Stylish Kitchens On Both Main Level & Basement, Sleek Contemporary New Open Concept Kitchen, Living & Dining Area, New Chic Engineered Hardwood Flooring On Main Level & New Vinyl Flooring On Lower Level & Basement, Hardwood Flooring On Upper Level & 2nd, Fresh Paint Throughout, New Stairs, New Pot lights, New Closet Near The Entrance, New Curtains, New LED Lights Throughout, New Doors, Spacious Primary Bedroom With Walk-Out To Sun Deck, Direct Access From House To Garage, Newer Furnace & Insulation, Prime Convenient Location: Steps To Ttc, Golf, Shoppings, Mins To Subway, Go Train, Hwy401 & 404, Pacific Mall, Fairview Mall And Much More! (id:56889)
Homelife Landmark Realty Inc.
Mississauga (City Centre), Ontario
Students, New Comer & Work Permit Welcome!!! Beautiful 2 Bedroom/2 Full Bath Unit Featuring An Open Concept Layout. 10' High Ceilings. Kitchen With Granite Counters, Island, Pot Lights, B/I Fridge & Dishwasher With Matching Cabinet Fronts. 2nd Bedroom Has Sliding Door, Can Easily Fit A Double Bed & A Desk. Full Size Ensuite Washer & Dryer, Parking & Locker Included. Laminate Floor In Living & Kitchen. Steps To Square One Shopping Mall, Public Transit, Sheridan College, Celebration Square, Ymca, Central Library. Close To Schools & Easy Access To 401 & 403. Bldg Amenities Incl: Concierge, Guest Suites, Gym, Roof Top Garden, Library, Party/Meeting Rooms, Visitors Parking, Yoga Studio, Theatre, Children's Play Area & Outdoor Terrace. **EXTRAS** One Parking & One Locker Included. Kitchen Island, B/I Fridge, Stove, Oven. B/I Dish Washer, B/I Microwave. Washer, Dryer, Light Fixtures. Window Coverings. (id:56889)
RE/MAX Imperial Realty Inc.
Toronto (Bay Street Corridor), Ontario
Location, Space, Value. Welcome to the Liberties Tower II, Suite 621, a functional Jr 1+1 bedroom perfect for starter professional or a student wanting a carefree and flexible lifestyles. Centrally located in the heart of downtown, situated at the corner of Bay St & Gerrard St W. A short walk to the Path, Major hospitals, Financial district, Univ of Toronto, TMU, restaurants, shopping, Chinatown, & All the conveniences of City Living. Basic cable, Parking & Locker included. (id:56889)
RE/MAX Condos Plus Corporation
Toronto (Bay Street Corridor), Ontario
Welcome to this bright and efficiently designed 1-bedroom, 1-bathroom suite at 20 Edward St in the iconic Panda Condo, offering an east-facing exposure and a private balcony that welcomes beautiful morning light. This rental unit does not include parking or a locker and is ideal for professionals or students seeking the ultimate downtown lifestyle. Residents enjoy outstanding building amenities including 24-hour concierge service, a fully equipped gym, yoga studio, billiard and ping-pong rooms, theatre room, study and party rooms, as well as an outdoor basketball court, BBQ areas, and tanning deck lounge spaces perfect for relaxing or entertaining. Perfectly situated at Yonge and Dundas, this prime address places you steps from the renowned Toronto Eaton Centre, convenient TTC subway access, and the vibrant energy of Yonge-Dundas Square. Enjoy easy access to theatres, diverse restaurants, Queen's Park, hospital row, and top post-secondary institutions including University of Toronto, George Brown College, and Toronto Metropolitan University. Surrounded by the Financial and Entertainment Districts, this unbeatable location delivers unmatched walkability, connectivity, and vibrant city living in the very heart of downtown Toronto. Some photos have been virtually staged. Furniture and décor shown are for illustration purposes only and do not represent the current condition of the property. (id:56889)
Dream Home Realty Inc.
Toronto (Kensington-Chinatown), Ontario
*View Video Tour* Experience elevated living in the sky at The Residences of 488 University Avenue, a multi-award-winning luxury condo located along one of Toronto's most prestigious streets. This exceptionally well maintained owner occupied, never rented suite shows to perfection. 'Princess Grace' floor plan, the largest 1 bdrm + den, 1 bath in the building at 674 sq ft + a private 66 sq ft balcony. You'll notice the elevated & high quality details in this upgraded suite the moment you step in. Preferred east-facing exposure that fills the suite w/natural light, framed by breathtaking city views from every room. Floor-to-ceiling windows, 9-foot smooth ceilings, pot-lights, wide plank engineered hardwood floors, custom millwork, and an interior space that is spacious & airy. Showstopper kitchen w/European-style two-toned white and zebra wood cabinetry - there's more storage in this kitchen then some homes. Premium marble countertops & backsplash, integrated/stainless steel AEG appliances, wine fridge, breakfast bar seating. A generously sized living & dining area comfortably accommodates full-size furniture. The den is a separate room with a sliding glass door, well suited as a home office. The incredible views continue in the primary bedroom which features a walk-in dressing-room closet w/built-ins that opens to a semi-ensuite bath. The calibre of the hotel-style bathroom is rarely found in other downtown condos. It is one of the few in the building finished entirely in floor-to-ceiling marble, paired w/Kohler fixtures, walk-in rain-head shower w/body jets, freestanding soaker tub, built in TV in mirror. Incredible building amenities include the 40,000 sq ft SkyClub - an amazing commercial fitness/wellness facility, 80ft indoor lap pool & whirlpool, outdoor wraparound terrace w/city views, valet parking, concierge, direct indoor access to St. Patrick subway. Prime location along Hospital Row & major corporate, legal, financial institutions, steps to U of T, OCAD. (id:56889)
Keller Williams Real Estate Associates
Lower - 782 Cummer Avenue
Lph 1103 - 100 Eagle Rock Way
62 Bakersfield Road
22 Royal Pines Court
35 Wintermute Boulevard
2205 - 89 Church Street
Bsmt - 508 Lightfoot Place
164 Bellefontaine Street
721 - 4055 Parkside Village Drive
621 - 711 Bay Street
1618 - 20 Edward Street
3706 - 488 University Avenue

