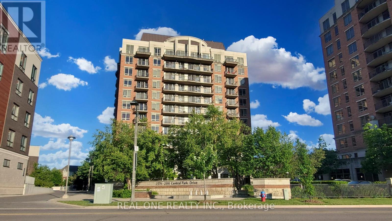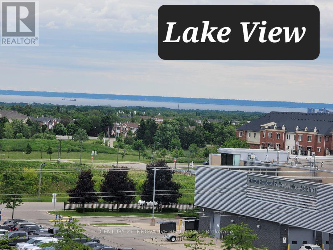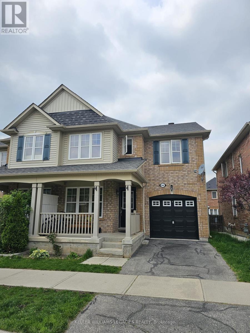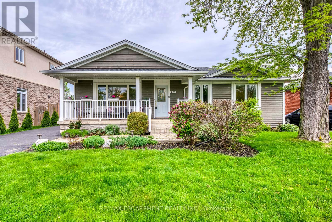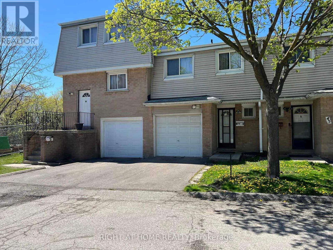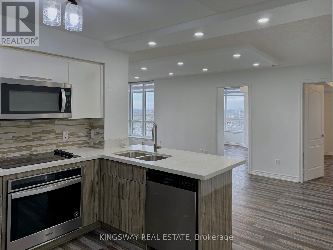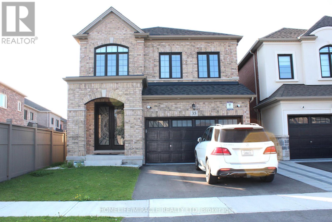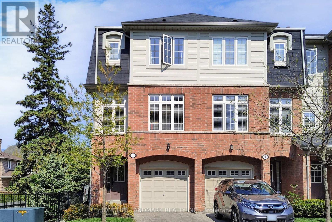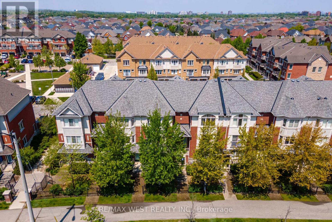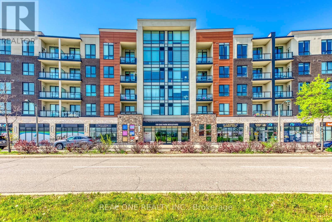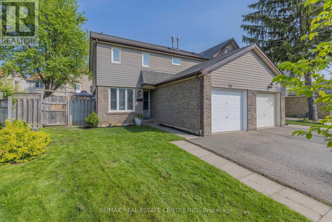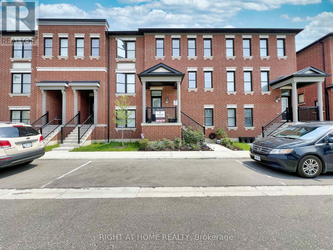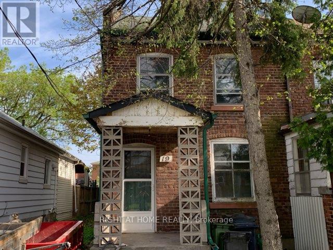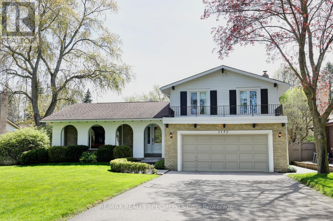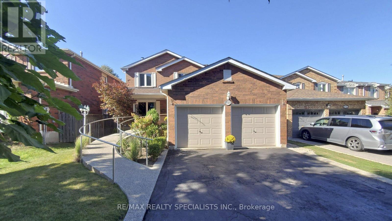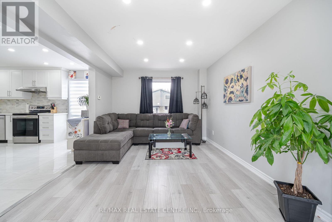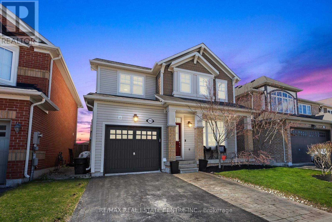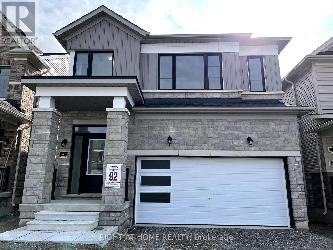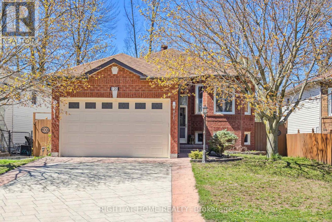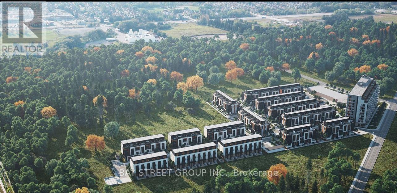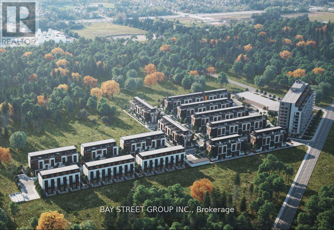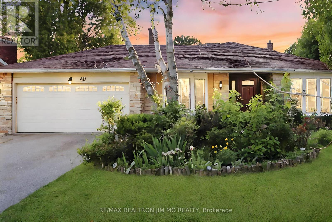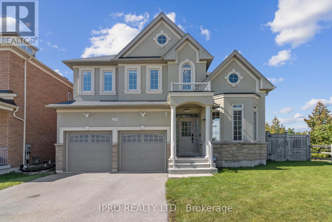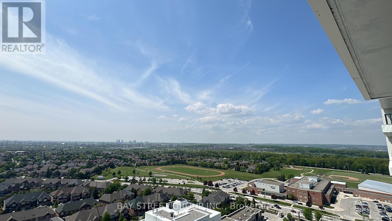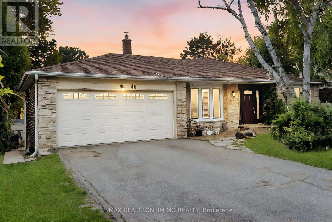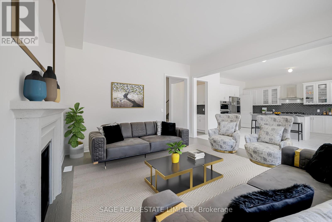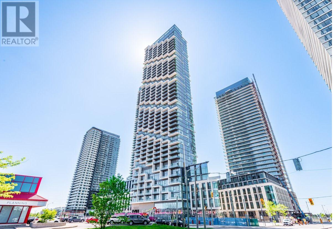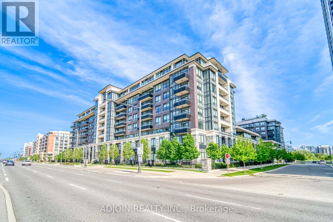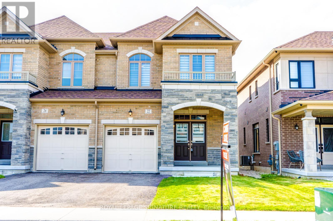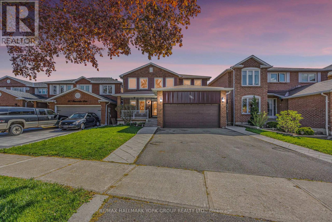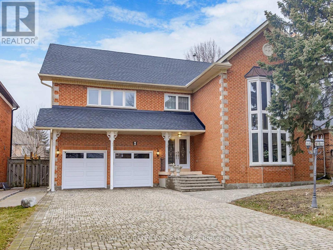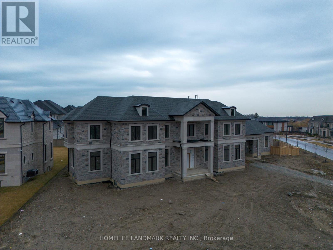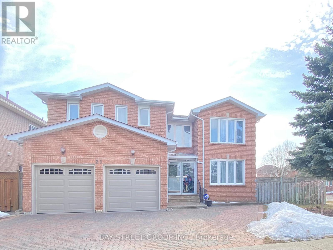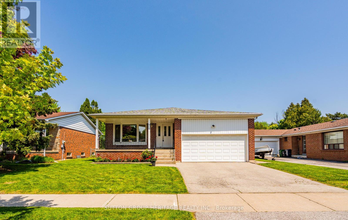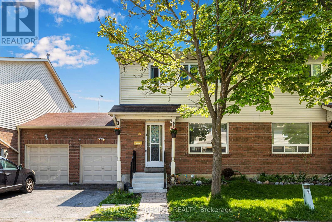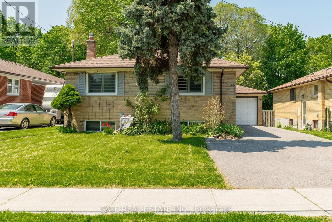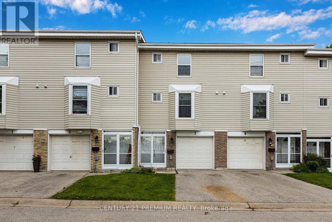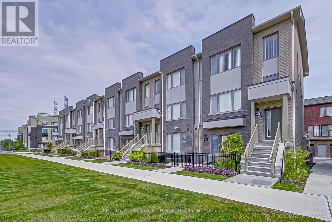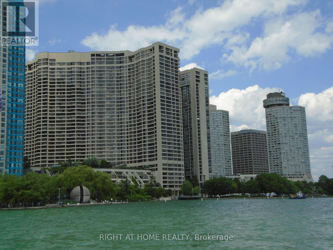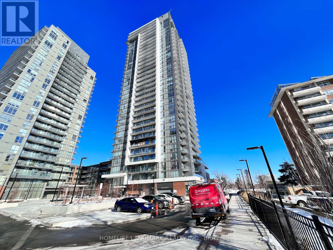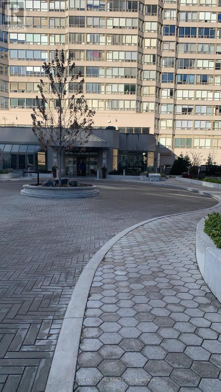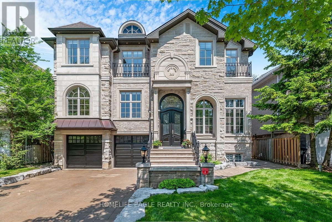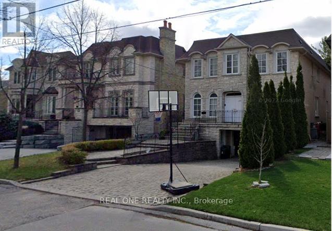Sold, Purchased & Leased.
West Toronto Real Estate
Living in South Etobicoke and working with North Group REAL Broker Ontario in the Queensway area Toronto is our main area of focus. Neighbourhoods including Downtown Toronto, The Kingsway, The Queensway, Mimico, New Toronto, Long Branch, and Alderwood.
Oakville, Ontario
Welcome To The The Courtyards, A Luxury Well Managed Condo Building In Sought After Uptown Core Oakville. Rarely Offered 2 Bedroom 2 Bathroom Corner Suite With 9 Ft Ceilings. Lower Penthouse With Oversized Windows & Unobstructed Views Of Oak Park and Lake Ontario. Granite Top In Kitchen & Bathrooms, Stainless Steel Appliances, Upgraded Electric Light Fixtures. Ensuite Laundry. T-W-O Side By Side Parking Spots And One Large Locker. Resort Like Amenities Include Outdoor Swimming Pool, Hot Tub, Sauna, Well Equipped Gym, Party Room, Media Room, Visitor Parking, and Concierge. A Pedestrian Friendly Neighbourhood With Schools, Parks, Trails, Restaurants and Shops Within Steps. Only A Few Minutes Away From The 403, 407, QEW & GO Transit. **** EXTRAS **** Top Ranking School District: White Oaks Secondary School, 21/739, IB Program. Low Condo Fee Includes: Heat, AC, Water, 2 Under Ground Parking and 1 Locker and All Amenities. (id:56889)
Real One Realty Inc.
Toronto, Ontario
AAA Location! Lake View And Park View! The One Bedroom Plus Den, Large Balcony, Underground Parking. Close To Parks, Transit And Go Station, Restaurants, George Brown College. Amenities Including, Spa, Pool, Gym, Steam Room And Patio Terrace. Appliances: Stove Fridge, Dishwasher, Washer And Dryer. Student or Professional, Bachelor or Small family are all welcome . Tenant Will Be Responsible To Pay For The Utilities. **** EXTRAS **** Tenant Will Be Responsible To Pay For The Utilities. Tenant Insurance Is Required. (id:56889)
Aimhome Realty Inc.
Oakville, Ontario
Offering South Facing unobstructed Lakeview Condo located in the heart of Oakville. Open Concept, Filled with sunshine, Gleaming flooring, Upgraded Light Fixtures, Amenities, Locker Owned, One Parking. Open Balcony, Perfect for First time buyer, Investors, Downsizing. Transit at your door steps, well connected with transit and Highways to across GTA. HWY 403 and 407, GO Transit, Bus stops, schools, and major shopping close by, walking trails, Parking and Locker on P1 Level. **** EXTRAS **** Near Sports complex, Community Center, Park, Gym, Opposite to Uptown Core, Recreation Room, Party Room, Library, Guest Suite. (id:56889)
Century 21 Innovative Realty Inc.
Milton, Ontario
Stunning and spacious 4-Bedroom Home with Finished Basement in Milton's Highly Desirable Harrison Neighborhood! This captivating home boasts a plethora of unique attributes, including a 9ft ceiling on the main floor, a modern open concept floorplan, spacious bedrooms, large windows .You will be delighted by the abundance of natural light that fills each room, creating an inviting and warm atmosphere throughout. Modern Kitchen with quartz countertop and stainless-steel appliances. A finished basement with a 3pc bath, additional living space with an extra living /family room and a quite bedroom . Whether you desire relaxation or entertainment, the gorgeous backyard provides the perfect retreat, with ample room for outdoor activities and gatherings. **** EXTRAS **** Fridge, Stove, Dishwasher, Washer, Dryer, Window Covering, Light Fixtures. (id:56889)
Keller Williams Legacies Realty
Oakville, Ontario
A Rare Gem in South Oakville! This exceptional, well-maintained home features 3+2 bedrooms and 2 full baths on a prime 60x125 feet lot, nestled in a highly sought-after, mature neighborhood surrounded by multi-million dollar homes. Boasting great curb appeal, this property is within walking distance to parks, schools, churches, and the local YMCA. The home offers an oversized double garage and driveway with space for 5-car parking. If you like the house from the outside, you will love the inside! The interior is in great condition with ample space for in-laws and an oversized back entrance providing access to both upper and lower levels. Enjoy summer and fall evenings on the attractive porch, which has plenty of room for outdoor furniture. The location offers quick access to the QEW and is close to neighborhood buses that can take you to downtown, Kerr Village shopping districts, and the local GO Station. Recent updates include: roofing (2024), washer and dryer (2023), fridge (2024), stove (2024), and dishwasher (2024). Additionally, the windows, furnace, A/C, wiring, plumbing, ductwork, and wood siding were all updated in 2007. A newer front walkway and covered back porch complete this delightful home. Don't miss this rare opportunity to own a gem in South Oakville! (id:56889)
RE/MAX Escarpment Realty Inc.
Mississauga, Ontario
Welcome to 4-bedrooms unit townhouse. Basement finished with a private room can be used as an office, bedroom, playroom, and a bathroom. Newer installed (August 2022): flooring, baseboard, kitchen quartz countertop and backsplash, painted. Close to supermarket, Buses, Schools, Parks, Hw 401, 403 and QEW **** EXTRAS **** Large furnace room (id:56889)
Right At Home Realty
Mississauga, Ontario
This is a Beautiful ONE of ONLY a few 3-BEDROOM and 2 full-bath in the entire 4090 Living Arts Condo, situated in the heart of Mississauga's City Centre. It is just a few steps away from the Square One Mall. The condo is bright and airy with plenty of natural light throughout. It features custom pot lights in the living and dining room, new closet doors and closet systems, and an updated kitchen with soft-close cabinets and top-notch smart appliances. Enjoy the oversized balcony with clear views of the Square One area. This is modern living at its finest. **** EXTRAS **** Stainless Steel Appliances Include: Fridge, Stove, Microwave With Hood Fan, And Dishwasher. Parking And Locker Included (id:56889)
Kingsway Real Estate
Brampton, Ontario
Newly built 1100 sqft with 2 bedroom+ office + den+3 washroomsLuxurious legal basement apartment, family room in a quiet neighborhood. Preferably professional with small family only, AAA tenant, minimum credit score 700+ proof of income, & credit score required. Very Bright never lived **** EXTRAS **** Separate main entrance. One parking spot. Utilities 35% has to be paid by bsmnt's tenant, list of utilities (electricity, gas, water and sewage, hot water tank). (id:56889)
Homelife/miracle Realty Ltd
Mississauga, Ontario
Well Maintained End Unit TownHome In High Demand Family Oriented Community. 3 Bedrooms Upstiars, 1 Large Office/Rec Room On Main Floor Can Be The 4th Br, Newly Painted, New Flooring In Basement, Hardwood/Laminate Flooring Through Out, Modern Kitchen With Granite Counter, Centre Island, Stainless Steel Appliances, Breakfast Area Walk Out To Balcony. Spacious Open Concept Living & Dining With Plenty Of Natural Light, Master Has 4Pc Ensuite & W/I Closet. Low Maintenance Fee! Finished Basement! CloseTo Lake Ontrio, Parks, Golf Course, Shopping, Restaurants, Public Transit, Highways and Much More! **** EXTRAS **** All Existing: Fridge, Stove, Dishwasher, Washer & Dryer, Electric Light Fixtures, Window Coverings. (id:56889)
Homelife Landmark Realty Inc.
Mississauga, Ontario
You'll Love This Gorgeous Home !! Executive Style 3+1 Bed & 3 Bath -1590 Sq.ft. Wow!! In A Highly Demand Churchill Meadows!**Modern & Welcoming Interior Ambiance will impress you**Open Concept Kitchen & Living Room Creates A Magical Space To Relax & Create Memories!! Spacious Den ( can be converted in the 4th Bedroom) Decorated with Wainscoting & Crown Moulding And W/O to Large Patio -You'll Like it !! Powder room Vanity upgraded in 2022. Top Floor upgraded with Laminate Floors in 2020-No more carpets in the Rooms. Excellent Sized Bedrooms,Each Offering Comfort & Privacy. Primary Bedroom Boasts an Ensuite Bathroom and His & Her closet. Upstair Laundry is an added convenience. 2nd Bedroom with W/O to Balcony.Minimal Maintenance fee in a Meticulously Managed Complex.Nest Thermostat & Main Door Electronic Lock (2022)**If You are Looking for lifestyle of comfort, convenience & style - your search ends here !! Seeing is Believing- Please Visit!! **** EXTRAS **** Ideal location in Churchill Meadows, Mississauga: 5 mins to Erin Mills Town Centre, Credit Valley Hospital, GO Station, Supermarkets, Hwys 403,407 & 401. Close to schools, supermarkets, public transit & community centre. (id:56889)
RE/MAX West Realty Inc.
Oakville, Ontario
Experience Sophisticated City Living in this Meticulously Designed Unit Nestled in the Heart of Oakilles Fesirable Uptown Core.This fabulous 1-bed plus den features 830sqft, Carpet free.Open Concept floorplan, Large Modern Kitchen W/Island & Breakfast Bar, Lovely Backsplash, Stainless Steel Appliances, Opens up to the Beautiful Bright Living / Dining room. Brand new Fridge and Light Fixtures. Den is perfect for an office also be used as an extra 2nd br. Unit comes with a convenient large storage inside the unit in addition to one parking and locker. Beautiful bright bathroom located right beside the great sized main bedroom with a walk-in closet. Step out to your quiet balcony with a great view of the courtyard. **** EXTRAS **** Building amenities include pet wash area, gym,and party room.Walmart, Superstore, public transit, shopping, banks, restaurants, and more! Plus,quick access to major highways,GO Train, you're perfectly positioned for wherever life takes you. (id:56889)
Real One Realty Inc.
Brampton, Ontario
Beautiful Spacious 3 + 1 Bedroom Home Located In The Quiet Community of Heartlake West. Eat-In Kitchen With Walkout To A Large Wrap-Around Deck. Open Concept Dining Room & Living Room With Second Walkout To Deck & Huge Pie Shaped Fenced In Yard Which Is Great For Entertaining and Outdoor Living. This Home Has One Of The Largest Yards In The Neighbourhood. Lower Level Recreation/Sitting Room With Brick Fireplace - In-Law Suite Potential. Oversized Laundry Room Offers Many Possibilities. Main Level & Upper Level Has Been Freshly Painted. Lower Level Will Be Painted. Close To All Amenities, Shopping, Restaurants, Banks, Schools, Recreation Center, Parks & Much More. Minutes From The 410. (id:56889)
RE/MAX Real Estate Centre Inc.
Milton, Ontario
Almost new Townhouse with ~100k upgraded. Large kitchen with big island, Quartz Countertop and backsplash, Extra counter space, walk-in pantry, New hardwood floor through out, crown-molding, Wainscoting panel, Custom TV wall unit with large built-in gas fireplace make a cozy Great room. 9ft ceiling. Beautiful landscaping. Renovated basement with large bedroom and private 3pc bathroom. Store room. Separate entrance from double car garage with potential income or in-law suite. **** EXTRAS **** Guests Parking in front of the property. 1888 Sg ft as per Builders. Hot Water Tank owned. Low POTL fee of ~$90 (id:56889)
Right At Home Realty
Toronto, Ontario
Estate Sale of an end unit in a small row house complex with good zoning & a deep lot. Definitely feels more like a semi, with a private drive & a decent property width. Large & quaint backyard. Lot size is 2,960 sqft according to GEOWarehouse. This property has great potential: According to City of Toronto Interactive Zoning Map the property is zoned ""RM"", which generally allows a Floor Space Index of 0.8, 4 Units, Semi-Detached, Detached, Duplex, Triplex and Fourplex. Buyer Agents and Buyers have to do their own diligence regarding zoning and allowed use. Property is in very poor condition and is Being Sold 'As Is Where Is.' Sellers And Listing Agent Make Absolutely No Representations Or Warranties in any regard whatsoever. Total renovation or remodelling needed.This property is best suitable for Investors, Contractors and/ or Builders **** EXTRAS **** Excellent location! Short walk to future Eglinton LRT,close to future Mount Dennis UP Station. Steps to TTC Buses. Short Drives to Hwy 400 & Hwy 401. Parks, Soccer Fields, Indoor Tennis Courts, Scarlett Woods Golf Course are all close (id:56889)
Right At Home Realty
Mississauga, Ontario
Charming 4 level sidesplit nestled on a 75' foot lot located in the exclusive area of Oakridge just steps away to the Mississauga Golf and Country Club. Spacious living/dining room area with hardwood floors and crown moulding. Family size kitchen with ceramic floors, granite counter tops, solid oak cabinetry, California shutters and large breakfast area overlooking the family room. Lower level family room with floor to ceiling brick fireplace, California shutters and walk-out to deck. Main floor laundry room, 2 piece powder room, front entrance crown moulding and a convenient interior entrance to garage. Primary bedroom retreat with 3 piece en-suite with vanity quartz counter top, and large double closet. All bedrooms with double closets and main 4 piece bathroom with vanity quartz counter top. Finished basement with recreation area, wet bar, and large crawl space with lots of storage. Great curb appeal with covered front veranda, landscaped gardens, double garage, and fully fenced yard. **** EXTRAS **** Premium location close to highways, transit, schools, parks, trails, restaurants, shopping, and University of Toronto (UTM) (id:56889)
RE/MAX Realty Specialists Inc.
Mississauga, Ontario
This 4-bedroom home nestled in Central Erin Mills offers over 2500 sqft plus a finished basement. An inviting aggregate ramp ensures accessibility, complemented by a chair lift for upper floor access, catering to every resident's needs. The stunning backyard oasis, boasts an inground pool and hot tub, perfect for relaxation and entertainment. The recreational basement, complete with a wet bar, sauna, and an extra 5th bedroom, is tailored for leisure. The kitchen features granite counters, travertine backsplash, and stainless steel appliances, seamlessly connecting to the breakfast area with a walkout to the backyard retreat. Relax in the cozy sunken family room, ideal for movie nights or intimate gatherings. The primary suite offers a sitting room, his and hers closets, and 5-piece ensuite, providing a private sanctuary. Located amidst top-ranked schools, parks, Erin Mills Town Centre, and Credit Valley Hospital. With easy access with MiWay and GO Transit, and highways 403/401/407 **** EXTRAS **** Sauna, Hot Tub, Wet Bar!! Re-shingled roof (2018), All new windows (2018), Pool Updates Incl Heater, Liner, Pump, Sand Filter (2-3 years new) Garage is currently designed as single car spot with an enlarge laundry/mudroom (id:56889)
RE/MAX Realty Specialists Inc.
Brampton, Ontario
This Is The One You've Been Waiting For!!! Featuring Two Self-Contained Units With Separate Entrances. This Remarkable 3Br & 4Bath Home Has Been Completely Renovated From Top To Bottom. First Time Buyers & Investors will be enticed by the allure of this gorgeous home. Natural Light galore throughout the Entire House. Kitchen W/Quartz Countertops, Backsplash & Stainless Steel Fridge, S/S Stove, S/S dishwasher & S/S Range hood. A Huge Backyard for Perfect summer evenings and summer barbeque parties. Hard to find 4 WASHROOMS & NO BASEBOARD HEATING home in this neighbourhood. One of the unique features of this home is the professionally installed stairlift providing convenient to elderly family member. Also Seller willing to remove the Stairlift & big storage shed should buyer want. Easy access to major highways, shopping, and well-served public transportation routes for a hassle-free commute. Chinguacousy Park on walking distance. *Definite must-see* **** EXTRAS **** New Hvac:Duct System, Furnace & Ac 2021. All S/S Main Kitchen Appliances. Washer & Dryer. 2 Storage Sheds in Backyard. Freshly Painted. All Light Fixtures & Window Coverings. (id:56889)
RE/MAX Real Estate Centre Inc.
Milton, Ontario
Chique & Modern Mattamy Home In The Sought After Harrison Area Of Milton. Newly Painted Open Concept Main Floor W/ Dark Hardwood & 9Ft Ceiling. Pot lights throughout the main floor and Basement, Stone Wall. Gas Fp W/Barnboard Wall. Oversized Kitchen Island. 2nd Floor Family Room(Can Be Used As 4th Bedroom) Hardwood Floor throughout the house. Stainless Steel Appliances. Updated Dishwasher (2022). Smart Lights and Garage Door. W/O To A Luxurious Rear Stone Patio W/ Gas Hook-Up, Gazebo & Hot Tub. Finished Basement W/ 4th Bedroom. Large Shower 3 Pc Bath & Beautiful Family Room W/ Small Wet Bar & Electric Fp. (id:56889)
RE/MAX Real Estate Centre Inc.
Barrie, Ontario
Be the first to live in this Brand new 4 bed 3 bath modern elevation detached home, Upgraded kitchen with S/S Appliances and Porcelain floors, Hardwood throughout the home, 2nd floor laundry, Located near Highly rated schools, parks and transit **** EXTRAS **** S/s Fridge, S/s Stove, S/s Dishwasher, S/s Hood, Washer & Dryer, Cac, Only Main and Upper Level Of House Is Included In Rent. (id:56889)
Right At Home Realty
Wasaga Beach, Ontario
Nestled just minutes away from the main beach and vibrant strip, and with over 2,000 sqft of finished space, this charming 2+1 bedroom, 3 bathroom home offers the perfect blend of relaxation and entertainment. The primary bedroom boasts a walk-in closet and ensuite featuring a soaker tub and separate shower. The spacious living room, adorned with hardwood floors, provides the perfect setting for cozy gatherings or tranquil evenings in. Entertain with ease in the bright and airy kitchen, leading seamlessly to a large deck and spacious backyard, ideal for summer barbecues or quiet mornings with a cup of coffee. The finished basement adds versatility to the property, featuring an additional bedroom and rec room area, providing ample space for hobbies, gatherings, or simply indulging in leisurely pursuits. Embrace the lifestyle you've always dreamed of; Welcome to 120 Dyer Drive. **** EXTRAS **** Bonus: Inside Entry from Garage. (id:56889)
Right At Home Realty
Richmond Hill, Ontario
Must see! !! Discover the perfect blend of luxury and practicality in this brand new, never lived-in condo townhome in Richmond Hill. Boasting 2 spacious bedrooms, 3 elegant washrooms, and a seamless open-concept floor plan, this home is an ideal setting for entertaining and comfortable living. Step inside to find stunning, tasteful finishes throughout the unit, complemented by high ceilings10 feet on the main level and 9 feet on others creating an airy, expansive feel. The kitchen is a modern chefs dream with quartz countertops, under cabinet lighting, and a central island, perfect for gathering around during meal prep. Enjoy the outdoors from your private terrace or patio, adding to the appeal of this charming home. Positioned next to Richmond Green Park and minutes from Highway 404, the location couldn't be more perfect. You're just a short drive from Costco, various restaurants, golf courses, nature trails, sports fields, and community centers ensuring you're never far from what you love. Included amenities such as 2 underground parking spot, a large storage locker, and Rogers Ignite internet (for a portion of the agreement) enhance the convenience and value of your new home. Come see how this beautiful unit matches your lifestyle where every detail is designed for living well. **** EXTRAS **** 2 Parking and 1 Locker included! Stainless steel appliances: Fridge, dishwasher, microwave range, and stove. Stacked washer & dryer. Internet Included**! Window coverings! (id:56889)
Bay Street Group Inc.
Markham, Ontario
2 Bedroom, 2 Bath Unit At Union Condo, A Premium Low Rise Development By Aspen Ridge In The Heart Of Markham Located Directly Across From Mount Joy Go Station, Spacious 850Sf With 9Ft Ceiling And Large Balcony, Open Concept Kitchen With Granite Countertop, Stainless Steel Appliances, Laminate Flooring Throughout, High Ranking Schools & Bur Oak Secondary School Zone, Close To Transit, Schools, Markville Mall, Restaurants, Supermarket, Parks And All Amenities... **** EXTRAS **** All Electric Light Fixtures, (Stainless Steel Fridge, Stove, B/I Dishwasher, Frontload Washer & Dryer, One Parking & Locker Included. **No Pets & Non-Smoker Please** (id:56889)
Homelife Landmark Realty Inc.
Richmond Hill, Ontario
*Assignment Sale/Boutique Towns: ElginEast at Bayview! Don't miss out on this unique oppt for live or investment!3Bedroom lagrge stacked townhome.$50,000 upgrades,EV Charger parking, 10-foot ceilings, sleek finishes, and quality engineered wood flooring throughout (excluding bath/laundry); custom designer finishes - On the main floor, discover an open-concept living area, a powder room, and a well-designed kitchen with built-in appliances, Quartz countertops, a Centre Island/Breakfast Bar, Under Cabinet Lighting, and more - showcasing personalized designer touches! **** EXTRAS **** Outstanding location surrounded by every amenities (Costco, Stabucks, grocers, pharmacies, fitness centers), schools, parks, and transit stops. Minutes to the hospital, 404/ 407 (id:56889)
Bay Street Group Inc.
Markham, Ontario
Location, Location, Location! Rarely Offered Freshly Painted 4 Bed 3 Full Bath Unit Split Into 3 Floors. The Ground Floor Features A Bathroom With Standing Shower And One Spacious Bedroom With Large Aboveground Windows. Downstairs, You Will Find A Large Kitchen, Primary Bedroom With Ensuite Washroom (Can Be Converted Into A Living Room) And Ensuite Laundry For Added Convenience. The Basement Floor Is Equipped With One Full Washroom And Two Large Bedrooms Both With Storage Closets. This Home Is Conveniently Located Within Walking Distance To Foody Supermarket And Just Minutes From Parks, Markville Secondary School, Roy H. Crosby Public School, Markville Mall, And Public Transit. Don't Miss The Opportunity To Make This Charming House Your New HomeContact Us Today To Schedule A Viewing! **** EXTRAS **** Fridge, Stove, Rangehood, Washer/Dryer, All Electrical Fixtures, All Window Coverings. 3 Driveway Parking Spaces. Tenant Pay 40% Utilities. (id:56889)
RE/MAX Realtron Jim Mo Realty
Vaughan, Ontario
BACKING + SIDING ONTO A RAVINE! MATURE TREE VIEWS! Corner Lot! Magnificent Country Wide Home on a Premium Corner Lot Backing and Siding onto a Ravine with No Neighbors in the Back and on the Right Side! Spacious Open Concept Layout With Main Floor Office. Custom Kitchen with a Large Centre Island, Granite Counters and Custom Backsplash. Walk Out to an Oversized Deck and Tranquil Backyard Oasis Facing the Forest. Spacious Primary Suite with W/I Closet and Organizers Facing the Forest. Three Large Additional Bedrooms with Ensuites and Extra Large Closets. Unfinished Basement With Oversized Windows. Steps to Parks, Public Transit, Top Rated Schools, Amenities, Places Of Worship and Much, Much More! **** EXTRAS **** Pot Lights. Hardwood Floors. Oversized Primary Bedroom With Forest Views (id:56889)
Ipro Realty Ltd.
Vaughan, Ontario
Welcome to the Beverley Building, where luxury meets convenience in this brand new, premium 2 Bedroom suite. Enjoy an efficient layout with no wasted space, featuring stainless steel appliances and contemporary finishes. The Beverley offers an array of amenities including a dynamic co-working space, basketball court, state-of-the-art fitness center, serene outdoor terrace, and an impressive party room. Plus, take advantage of the nearby Hwy 407, golf courses, and Promenade Mall, with Yorkdale Mall and York University just a short journey away. Seeking triple-A tenants to complete this exceptional living experience. **** EXTRAS **** Basketball court, gym, 24-hour concierge, media room, guest suite, BBQ hub, covered patio, and outdoor terrace. (id:56889)
Bay Street Group Inc.
Markham, Ontario
Welcome To This Exceptional Property In The Highly Sought-After Bullock Neighbourhood, Offering 3 Bedrooms And 2 Bathrooms Of Spacious And Gracious Living. The Versatile Dining Room Can Be Converted Into An In-Law Suite Or Home Office, While The Large Living Room Is Perfect For Entertaining. The Cozy Family Room, Featuring A Beautiful Stone Fireplace, Opens Directly To A Large Backyard With A Newly Interlocked Patio. Modern Pot Lights Enhance The Home's Elegance And Illumination. Providing Ample Room For Families Of All Sizes, This Home Is Conveniently Located Within Walking Distance To Foody Supermarket And Just Minutes From Parks, Markville Secondary School, Roy H. Crosby Public School, Markville Mall, And Public Transit. Don't Miss The Opportunity To Make This Charming House Your New Home. Contact Us Today To Schedule A Viewing! Please Note Virtual Staging For Illustration Purpose Only! **** EXTRAS **** Fridge, Stove, Rangehood, Dishwasher, Washer/Dryer, Smart Thermostat, Cameras Included for Tenant Use. All Electrical Fixtures, All Window Coverings. 1 Garage Parking + 3 Driveway Parking Space. Tenant Pay 60% Utilities. (id:56889)
RE/MAX Realtron Jim Mo Realty
Markham, Ontario
One Of A Kind 4 Bedrooms Detached Home. Quality Built Mattamy Home. Hardwood Floor On Main and 2nd Floor. Brand New Quartz Counter And Backsplash. 7.5 Inches New Baseboard. Newer Furnace and Central Air Conditioner. Interlock Driveway, Spacious Family Room With 3 Sided Fireplace and Pot Lights. Close To Pierre Elliot H. S. Super Bright and Super Clean House With Very Well Maintained House. Just Move In and Enjoy. **** EXTRAS **** S/S Fridge, Stove, Dishwasher, Washer, Dryer, Garage Door Opener and Remotes. All Chandeliers and Light Fixtures. All Window Coverings. (id:56889)
Real One Realty Inc.
Whitchurch-Stouffville, Ontario
Welcome to 3 Joiner Circle, a brand new 4-bedroom, 4-bathroom detached family home on a pool size lot! The main floor is an open concept, with upgraded hardwood flooring and 10-foot ceilings, which you will love! Adding a sense of space and premium quality to the home. The eat-inkitchen has brand-new stainless steel appliances and a walk-in butler pantry. The spacious dining room is perfect for daily living and entertaining. Each bedroom feels like a primary bedroom, with ample closets and an ensuite bathroom. The primary bedroom can fit a California king and full-size furniture, adouble walk-in closet and an opulent 5-piece bathroom. The basement has a rough-in for a Gas Fireplace and Bathroom, 9ft Ceilings and many above grade windows. This home sits on the biggest lot in the brand-new community; you will love calling this luxury property home. **** EXTRAS **** Upgrades include 200AMP Service, Crown Moulding, Quartz Counter Tops in the Kitchen, Frameless Glass Shower, and Extra Long Backyard. (id:56889)
Sage Real Estate Limited
Vaughan, Ontario
Absolutely Gorgeous Unit On A High Floor located in the most desirable location, Functional Open Concept Layout, Luxurious With Modern Finishes With Built-In Stainless-Steel Appliances, Laminated Flooring Throughout, , Large Balcony, Easy Walt To Bus Station And Ttc Subway, Ymca. Extras: Unlimited Gigabit Fiber Internet Pack Is Included At No Extra Cost. **** EXTRAS **** Fridge, Stove, Cooktop, Range Hood, Dishwasher, Microwave, Washer And Dryer (id:56889)
RE/MAX Real Estate Centre Inc.
Markham, Ontario
Welcome to this Stunning Condo By Times Group In The Heart of DT Markham. 1 Br + Den Riverside Condo, Prime Location In Unionville, Open Concept, Large Laundry Room, West conner View with tinted glass. Upgraded Quartz Counter And Appliances and Upgraded\\modern cabinets. One Parking Spot Is Included as well as locker And Super Close To The Elevator. Internet Is Included As Well. Steps To Restaurants, Supermarkets, Such As Whole Foods, Unionville High School, Viva Bus Transit, Short Drive To Unionville Go, Cineplex, 404/407, Future York U And Much More. (id:56889)
Adjoin Realty Inc.
Bradford West Gwillimbury, Ontario
This Remarkable Fully Bricked Semi-Detached Home, Constructed In 2021, Stands As A Testament To Modern Elegance And Comfort. With 4 Generously Bedrooms, It Offers Ample Space For Families To Thrive And Guests To Feel At Home. This Residence Has Been Fully Upgraded To Surpass Even The Most Discerning Buyer's Expectations. From Premium Fixtures To State Of The Art Appliances, Every Aspect Has Been Thoughtfully Curated To Ensure A Luxurious Living Experience. Premium 9ft smooth ceilings on main with waffle ceiling and gas fireplace in family room. *Interior access to garage along with 3 car parking and no sidewalk!* Beautiful bright gourmet kitchen w S/S appliances, granite countertop, open to bright eat-in breakfast area. **** EXTRAS **** S/S Fridge, S/S Stove, S/S Dishwasher, Microwave, S/S Hood Fan, Laundry Appliances, Electrical Light Fixtures And Window Coverings. AC and Furnace Owned. (id:56889)
Royal LePage Signature Realty
Vaughan, Ontario
Opportunity Knocks! Original owner and first time for sale! This 4 bedroom 4 Bathroom family home is Nestled In The Heart Of desired Brownridge Community of Vaughan. You will fall in love with many features and upgrades of this house such as, a family friendly layout, Generous bedroom sizes, A spacious In- Law Suite with a Separate entrance, upgraded quartz counter top in the Kitchen and all new S/S appliances.(2024), All New windows ( 2018), Furnace and A/C ( 2015), Relax right in Your Own Private Backyard with A cozy patio off the Kitchen and Family room with an practical awning. Located 5 min to 407, close to schools and all Amenities Making this house An amazing Choice as a Family home. Shows Pride of Ownership! **** EXTRAS **** Wood burning Fireplace in Family room not used. (id:56889)
RE/MAX Hallmark York Group Realty Ltd.
Aurora, Ontario
RAREly offered LOT SIZE 70 X 135 in high demand location of Aurora, situated in a quiet family friendly street & Surrounded By Multi-Million Dollar Homes!!! Bright, Spacious Three Bedroom on main. 3 yrs New renovation including (Laminate Flooring, kitchen, Bathroom) Located InAurora Village With Walking Distance To Schools, Public Transit, Go StationAnd All The Shops Of Yonge Street. (id:56889)
Exp Realty
Richmond Hill, Ontario
5367 sqft distinguished, beautiful, large home, built by Townwood Homes, in the Prestigious Bayview Hill. Boasting plenty of open space, natural lighting, 7 fireplaces, 4 bedrooms, 5 bathrooms, spacious kitchen, formal dining room, 3 car garage (tandem), driveway (11 parking spaces), grand entrance foyer. Sold by original owners. Decor features, elegant chandeliers, crown mouldings, classical columns, hardwood floorings. Basement bathroom, steam sauna and massage shower unit in. New roof (late 2023), new windows (lifetime warranty), tankless water heating system, and heat pump, new garage doors, New High Efficiency furnace. Within walking distance of top-ranked schools (Bayview HS & Elementary), minutes to Hwy 404/407, and all essential amenities. **** EXTRAS **** Central vacuum system, garage door opener, Brinks security system ( monthly charge; Exp Nov 2024) (id:56889)
Homelife/bayview Realty Inc.
Vaughan, Ontario
As is, Where is. Need at least 200K to finish the house.Welcome to your Dream Home in the Esteemed Kleinburg Heights community! This newly constructed contemporary style estate spans over 7500 square feet, boasting 5 bedrooms, 5.5 bathrooms, residential elevator, and a 4-car garage with covered breezeway.Enjoy the grandeur of 11' high ceilings, large windows, and skylights flooding the space with natural light. The gourmet kitchen features custom finishes, room for premium appliances, and an additional prep kitchen, perfect for entertaining. The master suite offers a spa-like ensuite with heated floors and expansive walk-in closet. Outdoor living is embraced with a spacious rear deck from the first floor covered by an above terrace from the second floor. The basement features heated floors throughout and a walk-up to the rear yard. Schedule your private viewing today. **** EXTRAS **** As Is (id:56889)
Homelife Landmark Realty Inc.
Richmond Hill, Ontario
Huge Very Bright Corner Lot with 2 Bedrooms, 2 parking spots With Separate Entrance In Prime Richmond Hill Central Area. Walking distance To Top-Rated Public, Catholic & Private Schools, Parks, Trails, Bus Stop, Shopping Plaza with bank, Restaurant, clinic And More. Mins to Hwy 404 & Hwy 407, Go Train. Great Neighborhood! Very Clean Aaa Tenant only Please. Tenant Will Pay 1/3 Utilities. **** EXTRAS **** Stove, Hood, Fridge, Washer and Dryer, All Existing Lights And Fixtures. 2 Parking spots! (id:56889)
Bay Street Group Inc.
Toronto, Ontario
Lovely Family Home, Four Bedrooms, Renovated Kitchen with High End Appliances, Large Family Room with Walk-out to Beautiful Private Backyard and Inground Pool. No neighbours behind. Large Primary Bedroom with Ensuite. All Bedrooms, Bathrooms and Family Room are Freshly Painted. Recreation Room with Bar. Separate Side Entrance, Change Room with Fridge and Storage, Garden Shed. **** EXTRAS **** Kitchen Fridge, Gas Stove, Microwave, Dishwasher, Wine Fridge, Washer and Dryer, Fridge in Bar Area, Central Vacuum, Garage Door Opener, Freezer, Pool Gas Heater, New Pump, Fridge in Change Room, Garden Shed. Hot Water Tank is Owned. (id:56889)
Sutton Group-Heritage Realty Inc.
Whitby, Ontario
Absolute Value With Great Location! This townhouse Located In Central Whitby, In A Quiet Street With Walking Distance To Public School, Public Transit & Shopping, Access To Go Station &Highway 401. Features Eat-In Kitchen, Open Concept Living/Dining Room That's A Walkout To Deck & Private Backyard With No Neighbours Behind. Updated Kitchen With New upgrades and 3 Good Size Bedrooms. Basement Can Use An Office, 4th Bedroom Or A Mancave. This Beautiful Unit Sure Won't Last that Long in The Market. Grab it before it's Gone. **** EXTRAS **** Fridge, Stove, Dishwasher, Washer And Dryer. All Electric Light Fixtures. A/C (2022) (id:56889)
Century 21 Premium Realty
Toronto, Ontario
Fantastic opportunity to own a home nestled on a ravine lot offers more than just breathtaking views. Step inside to discover the elegance of hardwood floors throughout, creating a warm and inviting atmosphere. The open concept living space is perfect for entertaining guests or enjoying cozy evenings with family.The main floor surprises with a rare powder room, adding convenience and luxury to daily life with a skylight for natural light. The kitchen boast of quartz countertops, stainless steel appliances, and an island, perfect for enjoying cozy breakfasts or casual meals. Primary bedroom adorned with a double closet, Two additional bright and nice sized bedrooms offering comfort and versatility. But the real gem lies in the fully finished walk-out basement, complete with a separate entrance. Here, a full-fledged kitchen awaits, accompanied by two bedrooms, ideal for accommodating guests or creating an in-law suite. The large recreation room, adjacent to the family room, is perfect for hosting gatherings and creating cherished memories. Adding to the allure, the basement boasts an abundance of natural light, transforming the space into a versatile area suitable for a cozy TV room or a productive home office. Access to the garage from within the home. Whether you're relaxing indoors or enjoying the tranquility of the outdoors, this home offers the perfect blend of comfort, style, and functionality. (id:56889)
Gate Real Estate Inc.
Toronto, Ontario
Absolute Value With Great Location! This townhouse Nestled Among Parks & Trails With A Clear View, Steps To TTC & Guildwood Go Station, Scarborough Golf Club & Lake Ontario. Quiet, Well Managed Complex, Meticulously Maintained Unit With Recent Upgrades, Backing Onto Greenvale Park. Open Concept Living/Dining Room, Updated Kitchen With New Countertop, Updated Powder Room, 3 Good Size Bedrooms. Hurry this Beautiful Unit Sure Won't Last that Long in The Market. Grab it before it's Gone. **** EXTRAS **** Pets are permitted (id:56889)
Century 21 Premium Realty
Pickering, Ontario
LOCATION LOCATION LOCATION. Must See ! ! ! Incredible 9Ft Ceiling Brand New 2 Storey 2 BED ROOM 3 WASHROOMS Stacked Townhome w/1 Garage Parking. Built by Award Winning Builder, Daniels. A rare corner unit Townhome which is still under tarion warranty.Open Concept w/ tiles in Kitchen & Laminate Floor Throughout Living Room ,Walk out To Patio, Modern Design Kitchen with a kitchen island, Spacious Terrace ,Stainless Steel Appliances . Within 5-6 minutes drive from Pickering GO Station, Hwy 401, Pickering Town Centre, Grocery, Medical Care, Dining, Recreation Centre, Transit at doorstep, Parks & Schools. The house is well suited for First Time Home Buyers, Down-Sizers, or Investors. **** EXTRAS **** S/S Appliances: fridge, Stove, Dishwasher, Range Hood,White Front Load Washer/Dryer. All Window Coverings:blackout blinds, All Elfs, CAC,Hydro,Gas Metered Separately. Lots of natural Light. Tarion warranty will be transferred to the buyer. (id:56889)
Century 21 People's Choice Realty Inc.
Toronto, Ontario
**Prestigious five-star condominium building & Award Winner of Canadian Condo Institute** Situated directly on Lake Ontario in Toronto downtown. Luxury two bedrooms plus large den condo (approx. 1,650 sq. ft.) with a million $ view of Toronto Harbour and Islands. 2 full bathrooms, wooden floor in all rooms, blinds on all windows, 6 new appliances, French/Juliette balcony in living room, locker in the suite, TV cable, phone landline and internet included, 1 exclusive parking. The den could be used as a third bedroom, family room or office. Condo is approx. 20 yards to the water/lake. Amenities: large salt water indoor pool, gym, 2 squash courts, table tennis, billiard room, top recreational facilities, party room + lounge and a bar with a 7-day bartender, library/conference room, 2 huge gardens overlooking the lake, BBQs in the garden, 24/7 concierge, over supply of visitor parking, free private shuttle buses to down-and uptown, superb recreation facilities & free fitness class. **** EXTRAS **** Maintenance fees includes everything with cable tv and internet. (id:56889)
Right At Home Realty
Toronto, Ontario
Unobstructed view 1-year new 2br condo w/balcony. 9 feet ceiling. Open concept living room with floor-to-ceiling large window. Minutes away walk to TTC Sheppard subway, cf fairview mall, freshco, library, and cinema. Park, hway404. Great amenities: indoor swimming pool, hot tub & sauna, theatre room, gym & yoga studio. **** EXTRAS **** S/s fridge, stove, b/i dishwasher, range hood, stacked washer & dryer, Elfs & window coverings. 1 underground parking & 1 locker. Tenant pays all utilities & tenant insurance. (id:56889)
Homelife Landmark Realty Inc.
Toronto, Ontario
South View With Large 2+1 With 2 Full Baths Unit. Luxurious Tridel Condo At Yonge & Sheppard . Laminate Floor Through Out. Master Bedroom With Large Walk-In Closet; Bright Solarium Can Be Use As 3rd Bedroom Amazing Layout; Gym, Indoor Pool, Squash, Concierge, Library, Media Rm, Guest Rm, Steps To 401, Ttc & Subways (2 Lines), Shopping, Restaurant, High Rank Schools Around **** EXTRAS **** All Existing Light Fixtures, All Existing Appliances: Stove, Fridge, Range Hood, Washer, Dryer, B/I Dishwasher , No Pet & Non-Smoker (id:56889)
Skylette Marketing Realty Inc.
Toronto, Ontario
Location! Location! Location! Beautiful and bright basement apartment in One Of The Most Desirable & Convenient North York Location. Steps to Transporation. laminate floor, 3 pc bath, Pot Lights, Separate Laundry and Separate entrance. Tenant needs to pay 1/3 of utilities. (id:56889)
RE/MAX Hallmark Realty Ltd.
Toronto, Ontario
Sophisticated New Estate with A Unique Architectural Design W/An Elevator In Heart Of Willowdale East Area* ,Over 4800 Sq. ft Living Space, Steps Away From Park, Tennis Court, Best Schools(Earl Haig S.S, Bayview M.S, Hollywood P.S), Ttc, Subway, Bayview Village Mall. Elegant Wide Foyer & Hallway.Woman's Dream Kit Combined Breakfast Area & Open Concept/Entertaining Fam Rm Ovkng Deep-Private Bckyd. Total: 6 Fireplaces, 2 Furnaces, 2 Laundries .Oak Library(14'Cling)with Full Paneled Wall, Glass Door, B/I Bookcase. Top-Notch Materials(Intensive Use Of Marble/Millwork).Lrg Master W/Lrg W/I Closet &Skylit &5Pc Heatd Flr Ensuit+ Steam,.A Walk-Out Bsmt Prof Fin Radiant With Heatd Floor: Wet bar W/Fridge,10.5'Ceilig( H/Thetr,Rec, Family, Kitchn& Mastre Bed)&2nd Laund Rm.Smart Home Controlled By Ipad Or Handset, ,)!!Sprinkler system and Much More... **** EXTRAS **** Elevator!*78\" Subzero Frig& Frzr& Wine Cooler, Wolf Stove& Oven& Microw,3 Bosch D/W,2Min Frige, Ipad To Contrl Aud&Vid,Sec Cams.2Ac & Furns,2Ludy Rm Appl,Cvac,2 Hrv(2Nest),B/I Spkr In &Out&Equip ,2 Intrcm,Chandirs,Projtr W/Scren & Amplifier (id:56889)
Homelife Eagle Realty Inc.
Toronto, Ontario
Located in a Top School District in North York, This Luxurious Detached House Walk-Up Basement Apartment Features a newly renovated Kitchen, 2 Bedrooms, and Newly Paved Hardwood Floors. It Faces South, Ensuring Ample Natural Light, With Large Windows That Make the Interior Bright and Comfortable. Partial Furniture and 2 Parking Spaces Are included. It Offers convenient transportation, Being close to the TTC Subway Station, and Comprehensive Living Facilities with Nearby Supermarkets and Restaurants. The Local Schools Are All Top-Rated: Hollywood Public School, Bayview Middle School, & Earl Haig Secondary School. **** EXTRAS **** Fridge, Stove, Washer & Dryer (id:56889)
Real One Realty Inc.
1109 - 2391 Central Park Drive
1120 - 251 Manitoba Street W
516 - 102 Grovewood Common
668 Speyer Circle
443 Pineland Avenue
44 - 400 Mississauga Valley Boulevard
2208 - 4090 Living Arts Drive
35 Merrimac Drive
1 - 1137 Haig Boulevard
12 - 3355 Thomas Street
325 - 150 Oak Park Blvd Boulevard N
24 Nottawasaga Crescent
20 - 975 Whitlock Avenue
19 Emmett Avenue
1172 Geran Crescent
4312 Romfield Crescent
4 Grand River Court
1000 Savoline Boulevard W
Upper - 26 Rochester Drive
120 Dyer Drive
1030 - 14 David Eyer Road E
208a - 1709 Bur Oak Avenue
1002 - 14 David Eyer Road
Bsmt - 40 Gladiator Road
235 Lady Nadia Drive
2111 - 7950 Bathurst Street
Main - 40 Gladiator Road
712 The Bridle Walk
3 Joiner Circle
2901 - 1000 Portage Parkway
Rg09 - 25 Water Walk Drive
22 Westlake Crescent
381 Brownridge Drive
63 Royal Road
6 Dalewood Drive
222 Northern Pines Boulevard
Bsmt - 21 Eastdale Crescent
39 Silversted Drive
19 - 1640 Nichol Avenue
78 Applefield Drive
3 - 12 Celeste Drive
601 - 1525 Kingston Road
1904 - 65 Harbour Square
412 - 32 Forest Manor Road
1708 - 30 Greenfield Avenue
Lower - 268 Torresdale Avenue
288 Parkview Avenue N
Lower - 177 Norton Avenue

