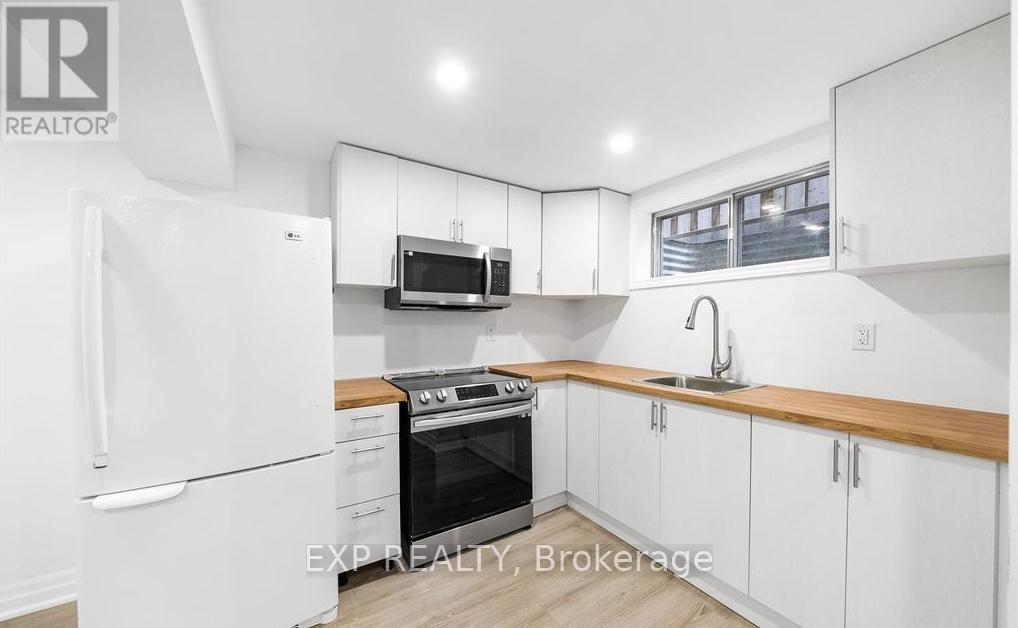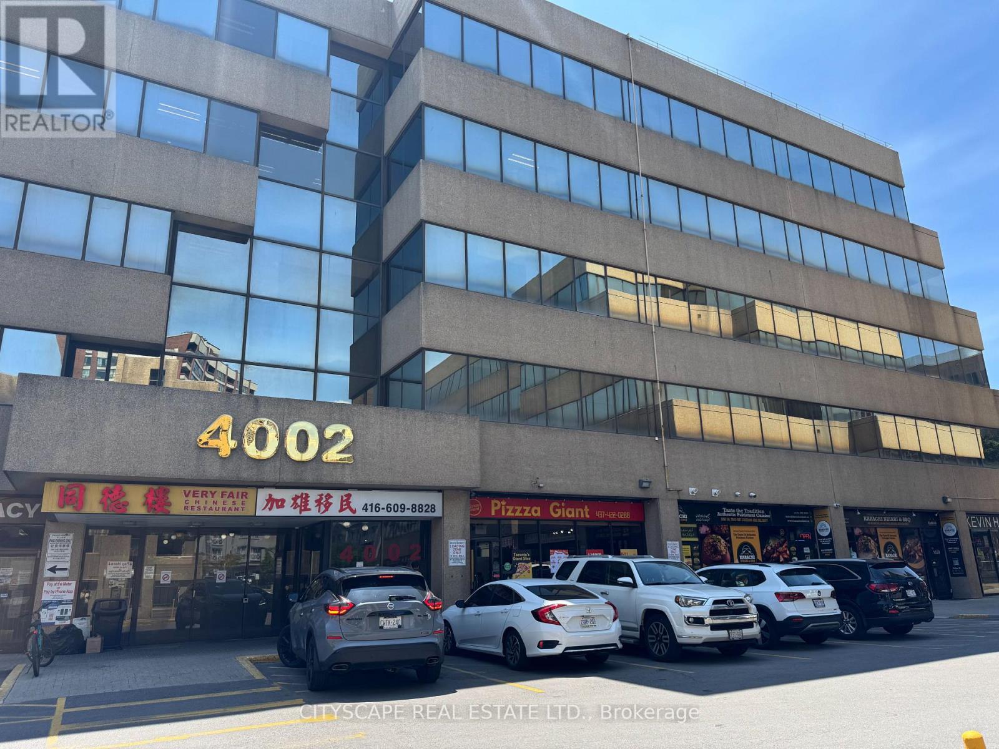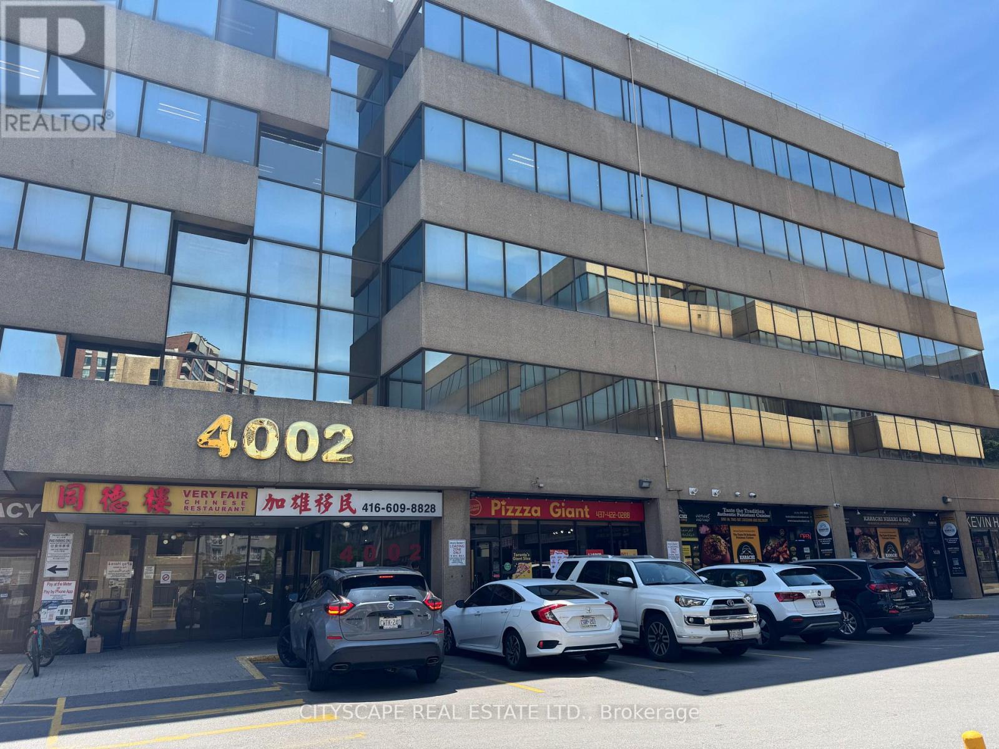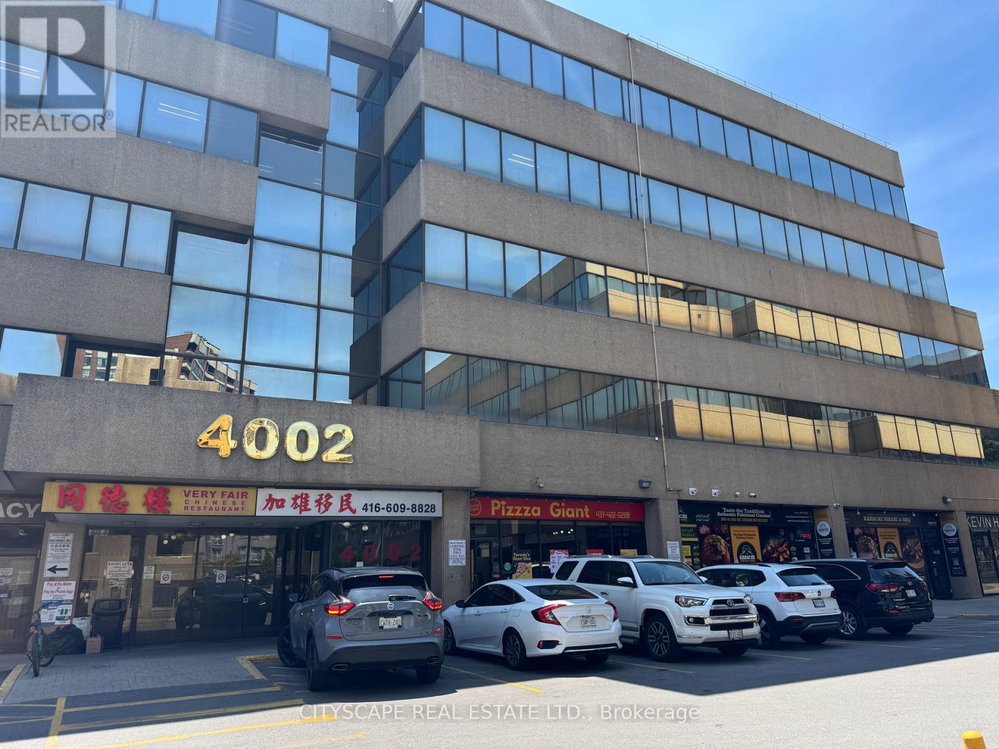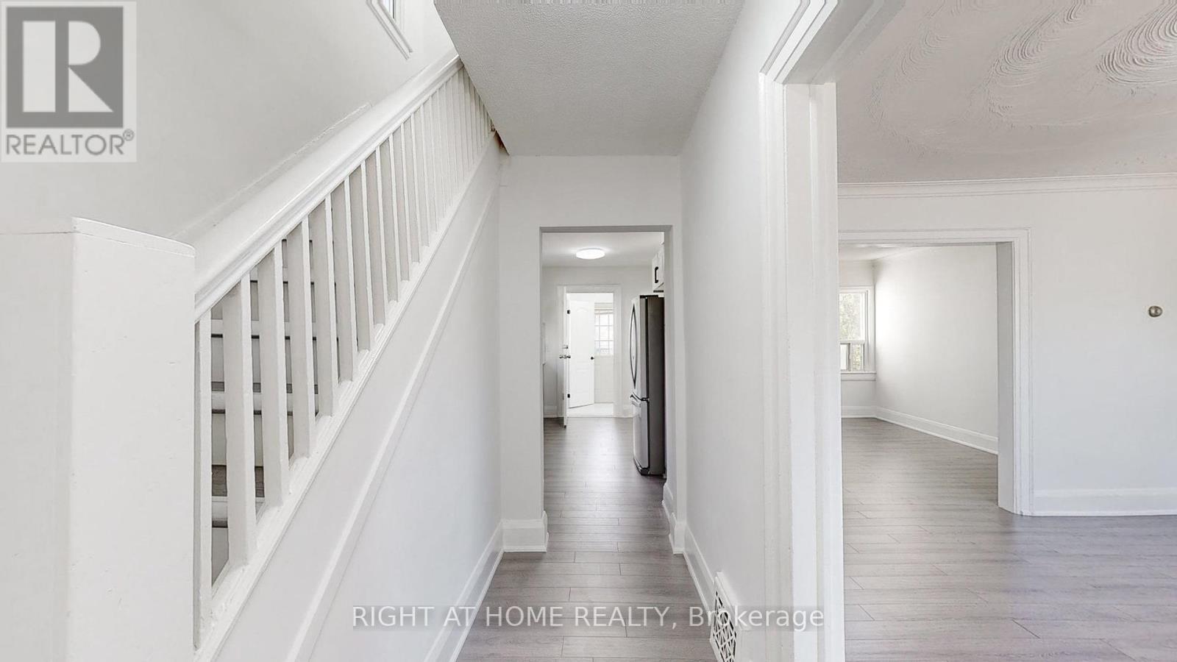Sold, Purchased & Leased.
West Toronto Real Estate
Living in South Etobicoke and working with North Group REAL Broker Ontario in the Queensway area Toronto is our main area of focus. Neighbourhoods including Downtown Toronto, The Kingsway, The Queensway, Mimico, New Toronto, Long Branch, and Alderwood.
Newmarket (Glenway Estates), Ontario
Professionally designed &renovated home. Conveniently located across from an elementary school, with parks, shopping and entertainment near by. Beautiful, large lot with mature trees. Open concept, bright, spacious 4+1 bedroom home. Freshly painted rooms (2025). $$$ spent on renovations (2021): New soffits, gutter and eavestrough; New garage doors and motors; New R4 Vinyl energy efficient windows (first and second floor);Custom built, multi lock fiberglass front door; Wide plank oak hardwood floors throughout main and 2nd floors; Open concept layout; Custom built modern staircase with timed, built-in LED lights; Custom built large entry closet; Custom built office glass wall and glass French doors; Custom built wood wall paneling in dining room; custom built kitchen with grand range hood, farmer's sink, built in pantry and more; Chef level KitchenAid appliances; Ceiling to floor patio windows and doors; Modern gas fireplace; Custom built living room shelving unit with built in LED lights; Custom built mudroom/laundry room storage unit with a built in sink and Maytag washing machine and dryer; Heated floors in mudroom/laundry room; Pot lights throughout; Custom Roman blinds and curtains; Custom built primary bedroom walk in closet; Custom large shower in primary bathroom, custom double sink, quartz countertop vanity in primary ensuite bathroom, Spacious bedrooms, Custom built double sink quartz countertop vanity in bathroom #2 (second floor); Freshly painted basement with large space for entertainment and a separate room that can be used as an additional bedroom, large unfinished storage room in the basement, Central vac., HWT owned, Built-in ceiling speakers on the main floor, private oasis-large back yard, gated, heated, salt water pool with built in fountains and lights, back yard shed, professional landscaping, roofed composite deck with built in light fans. A home that combines function, beauty and a comfortable lifestyle! (id:56889)
Zolo Realty
Markham (Markham Village), Ontario
Newly Renovated Basement with Own Separate Entrance! 2 Bedrooms with a Full Kitchen, 1 Bathroom, 1 Spacious Livingroom and Ensuite Laundry. Located On Quiet Street With in Prestigious Bayview Fairway Community. Suitable For Small Family, Couples or Students. Internet & One Driveway Parking Included! Ten Walking Distance to Great Schools. Within 10 Mins Drive To Library, Restaurants, Swimming Pool, Gym, Supermarkets. Internet and 1 Driveway Parking is included! Tenants need to pay 1/3 Of Utilities (Heat, Water and Hydro) (id:56889)
Exp Realty
Whitchurch-Stouffville (Stouffville), Ontario
Welcome to Luxury Living in Cityside, Stouffville! Step into this exceptional townhome, ideally situated in Stouffville's highly sought-after Cityside community. Built in June 2021, this immaculately maintained residence showcases a seamless blend of builder upgrades and custom enhancements designed for modern comfort and refined living. Notable builder upgrades include richly stained hardwood floors, elegant quartz countertops, upgraded kitchen hardware and sink, and a sleek frameless glass shower in the primary ensuite. Thoughtful custom upgrades further elevate the home, featuring premium light fixtures, potlights, smooth ceilings and zebra shades in the living and kitchen areas, a water filtration system, central air conditioning, smart thermostat, smart garage door opener, and a full suite of stainless steel appliances. The main floor offers a bright, open-concept layout with oversized windows and contemporary finishes. The powder room features an upgraded vanity with cabinetry, while the professionally finished interlock stone driveway accommodates parking for three cars a rare and practical bonus. Upstairs, the spacious primary suite boasts a walk-in closet and modern ensuite. Two additional bedrooms, a second full bath, and an upper-level laundry area complete the homes functional layout. The unfinished basement includes a 3-piece rough-in for a future bathroom offering excellent potential for added living space or a custom recreation room. Located just five minutes from the Stouffville GO Station and with easy access to Highways 404and 407, this home is a commuters dream. Enjoy nearby amenities including the Rouge River trails, community parks, splashpads, a future elementary school, and proximity to top-rated schools, shopping, and dining. A move-in ready gem with thoughtful upgrades throughout this is one of Cityside's most desirable offerings. (id:56889)
Union Capital Realty
Markham (Cornell), Ontario
Sophisticated Corner-Lot Residence in Prestigious Cornell Over 4,000 Sq Ft of Total Living Space. A rare opportunity to own a meticulously maintained and extensively upgraded 5+3 bedroom executive home, proudly offered by the original owner. Situated on a premium corner lot in the heart of Cornell, this luxurious residence combines thoughtful design, quality craftsmanship, and unmatched functionality across three spacious levels. The elegant main floor welcomes you with 9-foot ceilings, crown moulding, upgraded light fixtures, and a chef-inspired kitchen featuring stone countertops, stainless steel appliances, and direct access to a double car garage. The expansive primary suite offers a private yoga or lounge retreat, creating a serene space for rest and rejuvenation. Designed with extended families or investment potential in mind, the professionally finished basement boasts oversized windows, a separate kitchen, laundry room, and a self-contained3-bedroom layout ideal for multi-generational living or rental income. Recent notable upgrades further elevate the homes appeal, including new roof shingles (2022),an owned tankless hot water system (2022, approx. $5,000), a new high-efficiency furnace and air conditioning system (2023, approx. $16,000), modern window coverings (2024), as well as custom interlocking stonework and professionally designed landscaping that enhance both curb appeal and functionality. With separate kitchen and laundry areas, 5 total bathrooms, and abundant space throughout, this property offers exceptional value, flexibility, and long-term appreciation potential. Perfectly positioned just steps to Black Walnut P.S. and Bill Hogarth S.S., and minutes from Markham Stouffville Hospital, Cornell Community Centre, parks, transit, and amenities. An exceptional blend of luxury, location, and lifestyle this is Cornell living at its finest. (id:56889)
Union Capital Realty
Vaughan (Patterson), Ontario
Fully furnished and beautifully maintained 4-bedroom detached home in the highly sought-after Thornhill Woods community! Offering 2,810 sq. ft. of bright and spacious living space with 9-ft ceilings on the main floor and soaring 12-ft ceilings in the great room, this home features hardwood floors throughout, a cozy family room with gas fireplace, and an upgraded eat-in kitchen with granite countertops, center island, and walk-out to the deck. The main and second floors are for rent only; the basement is a separate walk-up unit with a quiet tenant and private entrance. Enjoy a large rec room with balcony, direct garage access from the laundry room, and 2 parking spots (one in the garage, one on the left side of the driveway). Entire double garage is reserved for upstairs tenants. Located just steps from No Frills, Shoppers, banks, schools, parks, clinics, and public transitonly 100m to top-ranking Stephen Lewis Secondary School and 300m to the community centre and library. Ideal for family living!living! (id:56889)
RE/MAX Elite Real Estate
Toronto (Waterfront Communities), Ontario
Unbeatable price for a 1,078 sf condo with 2 large bedrooms plus a spacious den. Lovely corner suite at the upscale L Tower which stands as an iconic high-rise residential building at Yonge & Front, offering views of downtown Toronto and Lake Ontario. Residents can easily access the Union Station, express train to Pearson Airport, Scotia Bank Arena, St. Lawrence Market, the PATH, fine dining, and the best that Toronto has to offer! This well-designed southwest-facing corner suite is bright and spacious. Professionally painted. Shows like new! The extra large den can easily be your home office or your hobby room. The suite features designer kitchen cabinetry, engineered hardwood flooring, 9' smooth ceilings. Luxury full-sized appliances: Miele stainless steel kitchen appliances, stainless steel powerful exhaust hood fan and Miele stacked washer/dryer. The modern kitchen boasts granite countertops with valance lighting and double undermount sinks. The amenities are top-notch and include a fully equipped catering kitchen, a private dining room, library, cinema, luxurious spa facilities, saunas, lap pool, yoga studio, state-of-the-art fitness facility & a 24-hour concierge for added security. Two designer-decorated guest suites and visitors parking are also available. Additionally, one parking space is included in the price. Explore the epitome of urban living in this extraordinary residence! (id:56889)
Living Realty Inc.
Toronto (Agincourt North), Ontario
There are 5 office rooms. Very spacious premises. (id:56889)
Cityscape Real Estate Ltd.
Toronto (Agincourt North), Ontario
Prime Scarborough Location, Close to Highway 401, Very Busy Commercial hub at the Corner of Sheppard & Kennedy, Indoor and Outdoor Parking available, High-density area, All Year High Traffic. TTC at Front doorsteps. Floor Plan is for Reference Only. All measurements to be verified independently by Buyer. Unit is located close to the elevator. There are 8 office rooms, Plus 1 kitchen, 1 storage, 1 staff room and 1 Washroom (id:56889)
Cityscape Real Estate Ltd.
Toronto (Agincourt South-Malvern West), Ontario
The Unit is located close to the elevator. There are 8 office rooms, Plus 1 kitchen, 1 storage, and 1 Washroom (id:56889)
Cityscape Real Estate Ltd.
Oshawa (Central), Ontario
Welcome to this beautifully renovated home, ideally situated in the heart of Oshawa. This move-in ready gem features modern finishes and an open-concept layout that blends style and comfort. Whether you're a first-time homebuyer, a growing family, or someone looking to downsize, this home is designed to impress. Potential to be upgraded to a legal duplex. High potential return for investors in the rental business. (id:56889)
Right At Home Realty
Toronto (Agincourt North), Ontario
Prime Scarborough Location, Close to Highway 401, Very Busy Commercial hub at the Corner of Sheppard & Kennedy, Indoor and Outdoor Parking available, High-density area, All Year High Traffic. TTC at Front doorsteps. Floor Plan is for Reference Only.All measurements to be verified independently by Buyer.There are 8 office rooms Plus 1 Washroom (id:56889)
Cityscape Real Estate Ltd.
Toronto (Rouge), Ontario
Welcome to 12 Knotwood Cres. This beautiful home features 4 spacious bedrooms upstairs and 2 bedrooms in the basement with 4 bathrooms. Step into elegance with this beautifully maintained detached home featuring stunning maple hardwood floors that flow seamlessly throughout. Eye- catching iron rod railings provide a touch of modern sophistication, stretching from the upstairs hallway and wrapping gracefully down to the finished basement. This open concept basement features 2 bedrooms, laundry and smart wiring for TV, Projectors and Sound System. Enjoy exceptional outdoor living with professionally installed patio stones both in the front and back yards, creating a cohesive and inviting space that wraps around the entire home perfect for entertaining or relaxing. A spacious shed offers incredible versatility and storage, large enough to serve as an extension of the garage; ideal for a workshop, hobby space, or extra storage. This home also boasts numerous upgrades, including sleek new potlights, fresh paint on main and 2nd floor, new carpet on 2nd floor, brand new sinks in bathrooms, a new air conditioning unit, durable interlocking completed in 2018, and a roof replacement done in 2020 offering peace of mind and added value for years to come. (id:56889)
Century 21 Innovative Realty Inc.
473 Keith Avenue
Lower - 208 Willowbrook Road
17 Markview Road
28 Rock Garden Street
5 Rivington Avenue
1802 - 8 The Esplanade Street
15-16 - 4002 Sheppard Avenue
9,10 - 4002 Sheppard Avenue E
11,12 - 4002 Sheppard Avenue E
179 Celina Street
13-14 - 4002 Sheppard Avenue
12 Knotwood Crescent


