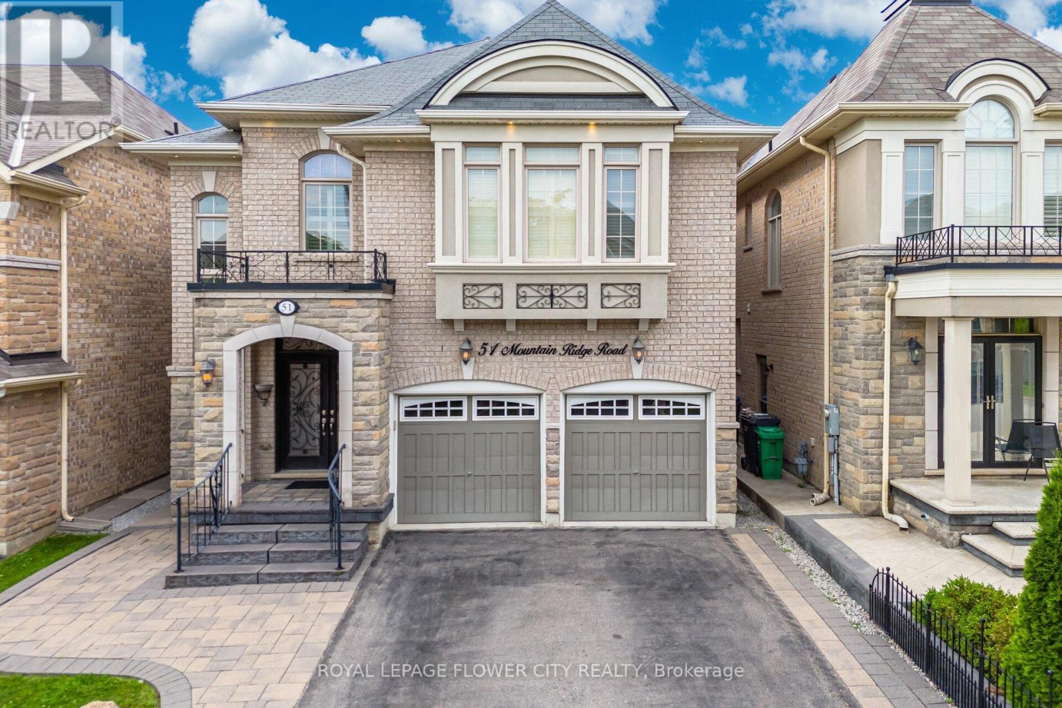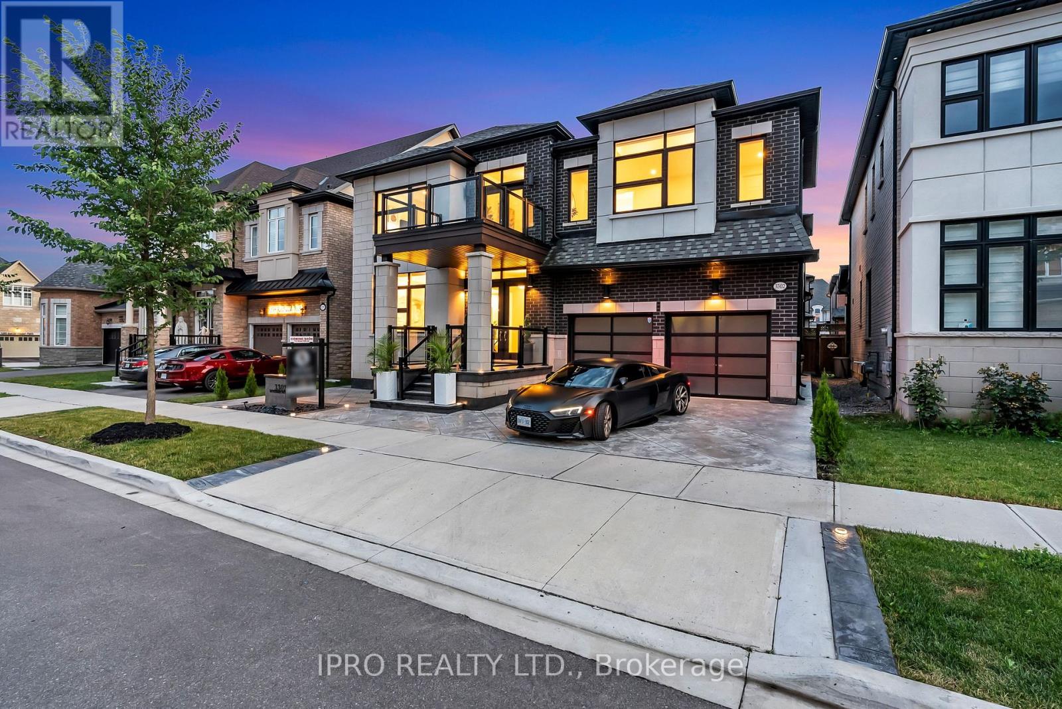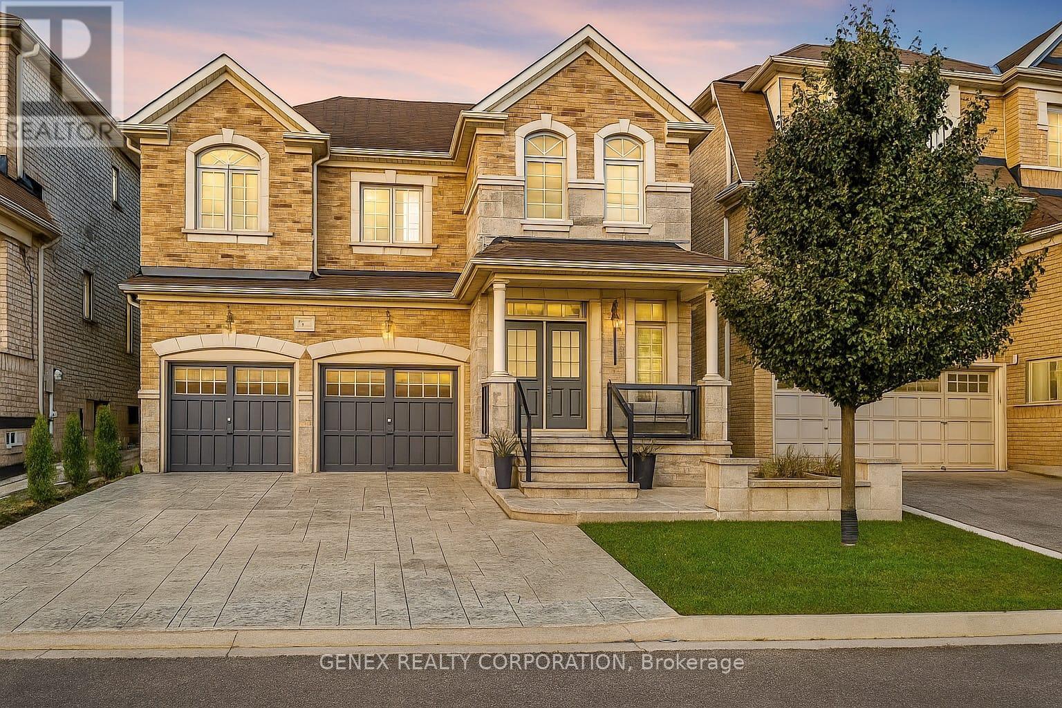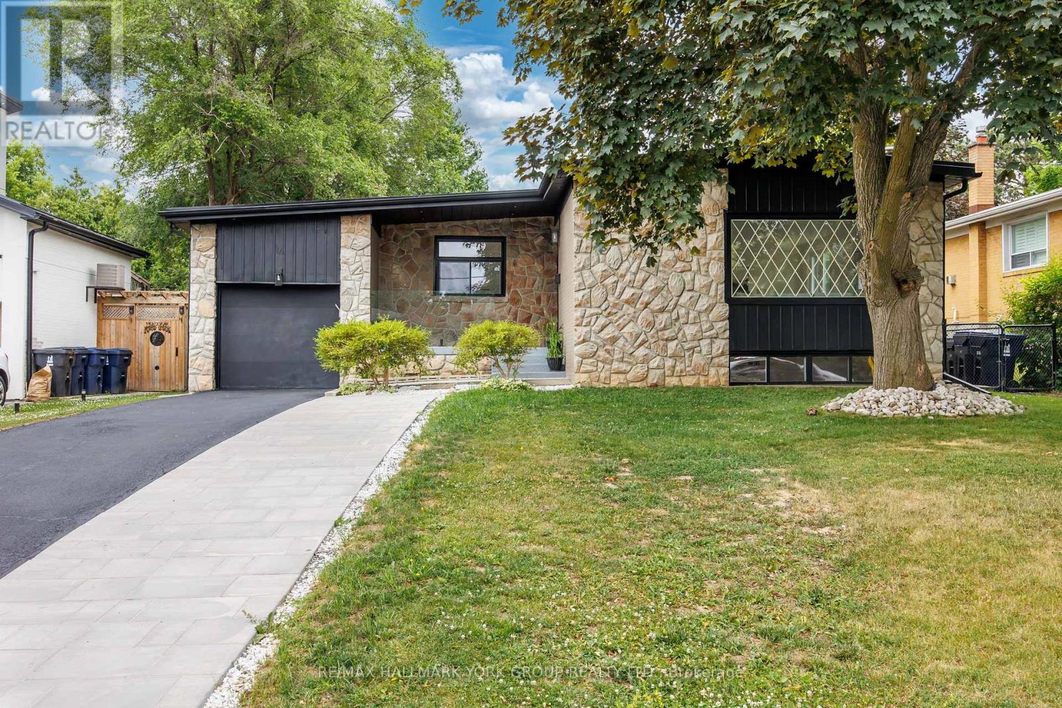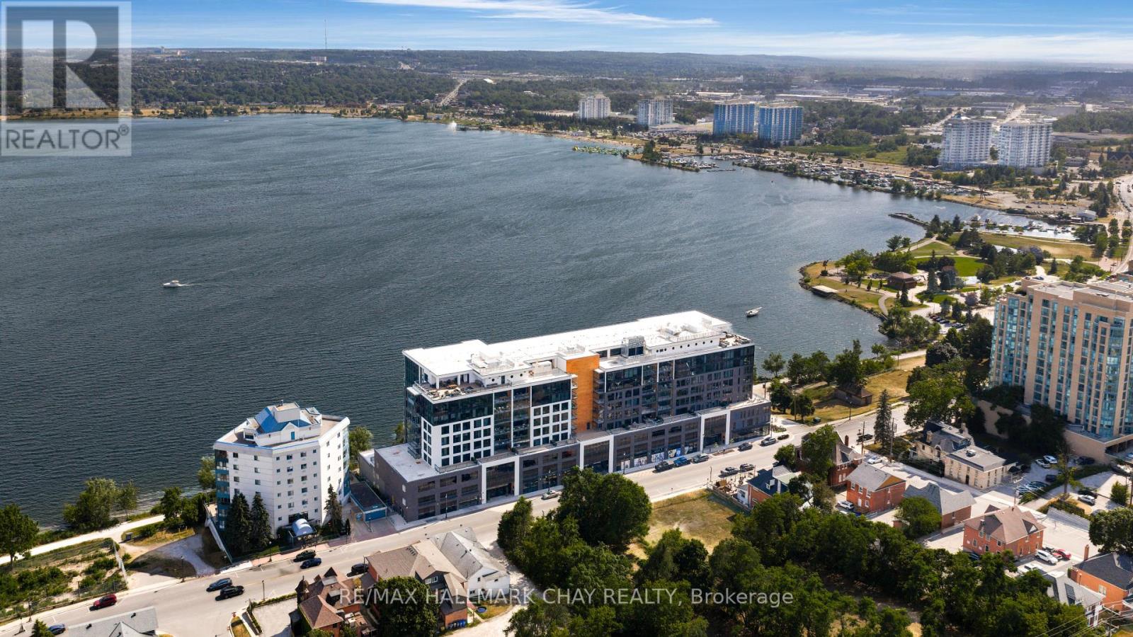Sold, Purchased & Leased.
West Toronto Real Estate
Living in South Etobicoke and working with North Group REAL Broker Ontario in the Queensway area Toronto is our main area of focus. Neighbourhoods including Downtown Toronto, The Kingsway, The Queensway, Mimico, New Toronto, Long Branch, and Alderwood.
Brampton (Bram West), Ontario
This Exquisite 4+2 Bedroom & 6-Bath Luxury Residence Nestled In The Prestigious Streetsville Glen Golf Community At Financial Dr. & Hwy 407. With Thousands Spent On Premium Upgrades Inside And Out. Featuring A Striking Stone And Brick Front, The Home Welcomes You Through Double Doors Into A Grand Open-To-Above Foyer. The Main Floor Offers An Open-Concept Layout With 11-Ft Smooth Ceilings, Formal Living And Dining Areas, A Spacious Family Room, And A Private DenPerfect For Working From Home. The Upgraded Eat-In Kitchen Is A Chefs Dream, With Granite Countertops, High-End Built-In Appliances, A Large Pantry, Center Island With Breakfast Bar, Stylish Backsplash, And A Walkout To A Two-Tier Sun Deck With PergolaIdeal For Entertaining Family & Friends. Whether Hosting Summer BBQs Or Enjoying Peaceful Morning Coffees. Upstairs, You'll Find 4 Spacious Bedrooms, 3 Full Bathrooms, And A Study Nook. The Primary Suite Features A 9-Ft High Tray Ceiling, 6-Piece Ensuite With Oval Tub And Standing Shower, And A Walk-In Closet. The 2nd Bedroom Has Its Own Ensuite, While The 3rd Bedroom Enjoys A Semi-Ensuite Shared With The 4th Bedroom, And A Functional Study Nook. The Fully LEGAL 2-Bedroom Basement Apartment Features A Separate Entrance, 2 Full Bathrooms, A Full Kitchen With Stainless Steel Appliances, A Large Family Room, And Private Laundry---Currently Rented For $2,050/Month With Tenants Willing To Stay Or Vacate Upon Closing. Both Kitchens & All 6 Washrooms With Granite Countertops, Exterior Pot Lights, A Double Car Garage, And An Extended Driveway, This Home Offers Both Luxury And Convenience. Minutes From Top-Rated Schools, Streetsville Glen Golf Club, Parks, Trails, Shopping. Quick & Easy Access To Hwy 407 & 401. This Is Luxury Living At Its Finest---Dont Miss It! (id:56889)
Royal LePage Flower City Realty
Oakville (Go Glenorchy), Ontario
Rare 50 Ft Frontage Premium Elevation In The Prestigious Preserve! Experience over 6,000 SF Of Luxury Living (4,599 SF Above Grade + Finished Basement with Separate Entrance) In One Of Oakville's Most Exclusive Neighbourhoods, Located On A Quiet Street, Steps From Top-Rated Schools, Neyagawa Woods, Spyglass Pond & George Savage Park. Built With Premium Craftsmanship, This 4+1 Bedroom, 5 Bathroom Masterpiece Features A Finished Basement With Separate Entrance, Ideal For Airbnb Or Multi-Generational Living. $$$ Spent On Upgrades Including Full Stamped Concrete Front Yard, Backyard & Walkways Wainscotting Throughout, Wide Plank Hardwood on both Main/Upper Level. Inside You're Greeted By A Grand Spiral Staircase With Custom Pickets, Intricate Wainscotting Thruout, Soaring 10 Ft Ceilings On Main, 9Ft On Upper & 9FT Basement Levels. The Main Floor Offers A Separate Office Perfect For Working From Home. Combined Living/Dining Room, Spacious Family Room With Gas Fireplace & Walkout To A Beautiful Patio. The Heart Of The Home Is The Chef's Kitchen, Featuring High-End Wolf And JennAir Appliances, Built-In Coffee Station, Extended Cabinetry, Hidden Pantry, Custom Hood Fan,& A Large Island For Hosting Friends Or Enjoying Quiet Family Time. Upstairs Boasts 4 Very Spacious Bedrooms, Each With Ensuite, Plus A Loft Sitting Area & Private Balcony Adding Luxury And Flexibility - Use It As A Reading Nook, Study Zone, Or Lounge Space. Luxurious Primary Retreat With His/Her Walk-In Closets & Spa-Like 5-Piece Ensuite, And Access To Additional Private Balcony Overlooking Your Backyard. Entertainers Dream Basement with a Private Gym, Wet Bar, Recreation Area and Separate 1 Bedroom 1 Full Bathroom, Full Kitchen Rental Unit perfect for Income Potential. Extras: Motorized Window Coverings, Epoxy Flooring and Custom Panelling in Garage, Top Of The Line Appliances (Wolf & JennAir), 2 Washer/Dryers, Basement SS Kitchen Appliances (Stove, Fridge, Dishwasher), EV Ready, Window Coverings and ELFs. (id:56889)
Ipro Realty Ltd.
Brampton (Northwest Brampton), Ontario
Luxurious 2-Storey Entertainers Dream in Brampton's Sought-After Mount Pleasant/Alloa Community! Welcome to this stunning, fully upgraded home offering the perfect blend of elegance, space, and functionality crafted for modern living and entertaining. From the moment you arrive, the grand double-door entry and tasteful exterior set the tone for what's inside. Step into a spacious main floor featuring soaring 9-ft ceilings, rich maple flooring, and stylish custom oak finishes. The open-concept layout flows seamlessly from a gourmet kitchen with maple cabinetry, quartz countertops, stainless steel appliances, and a pearl-tile backsplash into an oversized breakfast area and cozy family room with a striking stone feature wall and upgraded fireplace. A designer accent wall elevates the dining space, while a spacious mudroom/laundry with garage access adds everyday convenience. Upstairs, you'll find 4 generously sized bedrooms, each with Ensuite access, plus a bright office with vaulted ceilings ideal for working from home. The professionally finished basement (~1,200 sq. ft) is a true showpiece, complete with a sleek modern washroom, hidden entrances, linear gas fireplaces, a theatre room, and a custom bar, making it the ultimate private retreat. There's also potential to add a separate entrance for future in-law or rental suite use. The backyard oasis includes custom concrete work, a food prep wall, and a waterfall feature perfect for hosting or unwinding. Located minutes from top schools, parks, trails, shopping, transit, GO Station, and Cassie Campbell Rec Centre. Move-in ready and packed with premium upgrades, this home is your family's next chapter of luxury and comfort. (id:56889)
Genex Realty Corporation
Toronto (Humbermede), Ontario
Welcome to your dream home or next great investment! Nestled on a prime lot in one of the areas most desirable neighborhoods, this fully renovated gem is move-in ready with no detail overlooked. Enjoy an abundance of natural light, a gorgeous new kitchen, and stunning finishes throughout. The spacious, flat backyard is perfect for entertainingand even has potential for a pool. Complete with a garage and new windows, this home is as functional as it is beautiful. The basement features two fully separate units, ideal for generating rental income or multi-family living. Unbeatable location close to top-rated schools, convenient plazas, and excellent transit access. Whether youre looking to settle in or build your portfolio, this property is a rare opportunity you dont want to miss! (id:56889)
Right At Home Realty
Toronto (Mimico), Ontario
Welcome to 71 Murrie Street, where modern living meets lakeside charm. Be the first to live in this newly renovated 1-bedroom, 1-bathroom apartment which offers a bright, spacious layout. From the sleek, fully equipped kitchen to the carpet-free interiors, every detail has been designed for comfort and style. Enjoy the convenience of your private entrance and dedicated surface parking spot, making this home ideal for professionals, small families, or students. Located in the vibrant Mimico neighborhood, you'll find everything you need just steps away. Stroll along the scenic Mimico Waterfront Park or unwind at Humber Bay Park, where walking trails and stunning views of Lake Ontario await. Families will appreciate the nearby Second Street Junior Middle School and Lakeshore Collegiate Institute, while students will love the close proximity to Humber College Lakeshore Campus.Commuting is a breeze with easy access to TTC transit, the Gardiner Expressway, and Highway 427. Grocery stores, trendy cafes, and diverse dining options along Lake Shore Boulevard West are all nearby, making everyday errands simple and stress-free. Experience lakeside living at its best in this charming apartment. Immediate occupancy available, don't miss out on this fantastic opportunity! (id:56889)
Real Broker Ontario Ltd.
Barrie (Holly), Ontario
"POOL IS OPEN." Professionally styled home with open-concept main floor, upgraded trim, and pot lights on both levels. Gourmet kitchen includes Thermador 36" gas range with BBQ, Bosch range fan, Sub-Zero KitchenAid refrigerator, Thermador dishwasher, Sharp microwave drawer, Silhouette professional wine cooler, custom cabinetry with under-mount lighting, built-in pantry, large quartz island, and upgraded quartz counters. Primary bedroom offers a woodpanel feature wall, barn doors to walk-in closet, and ensuite with floating vanity, heated towel rack, LEDlit mirror, and glass shower. California shutters in living room; zebra blinds in primary bedroom and bath. Second main-floor bedroom ideal as office/guest room. Finished lower level adds two large bedrooms, family theatre room with acoustic ceiling tiles, spa bath with heated floors, freestanding tub, and glass shower, plus dedicated laundry and storage. Backyard has heated saltwater inground pool, 9person Jacuzzi hot tub, full stone/concrete/interlock patio (no grass), hidden shed, exterior pot lights, and gas BBQ hookup. No neighbours behind. Recent updates: new water softener, new garage door, threepanel glass doors on main level, upgraded lighting throughout. (id:56889)
Keller Williams Experience Realty
Severn (Coldwater), Ontario
Riverside End Unit in Sought-After Riverwalk Community! Welcome to this bright and spacious townhome bungalow in the adult lifestyle community of Riverwalk, nestled in the charming Village of Coldwater. This beautifully maintained end unit offers 9-foot ceilings, an upgraded kitchen with granite countertops, extended cabinetry, elegant crown moulding throughout and stainless steel appliances. The thoughtfully designed layout features a primary suite with a walk-in closet and a 4-piece ensuite, complete with a linen closet. A generous second bedroom and additional 3-piece bathroom offer ideal space for guests or hobbies. Backs onto private green space, perfect for relaxing or bird-watching. A portion of the garage has been insulated and wired, offering extra flexibility for a workshop or storage. Low-maintenance living with a $250/month common elements fee, covering lawn care and snow removal so you can enjoy your time worry-free. Don't miss this rare opportunity to join a welcoming and quiet riverside community! (id:56889)
Century 21 B.j. Roth Realty Ltd.
Oro-Medonte, Ontario
Farm Shop Home- The perfect blend of county living for all in the Family. 2266 Foxmead Road, This Property Boasts a Newly Renovated Home, with over 6 acres of rural land, 5 horse paddock fields divided, large main house area with fenced in back yard, 24 x 36 insulated garage workshop with new plywood ceiling and new exterior Siding, Solid brick home with 2+1 bedrooms, 2 full bathrooms, newly renovated house with Newer Large Eat in Kitchen, newer updated bathrooms, large open concept main floor plan is just inviting and relaxing, laundry, two rear yard walkouts from the main floor, full basement, newly spay foam insulated, Basement exterior walls mostly drywalled, 200 AMP electrical service, steel sided 48 X 32 barn with 3 box stalls, power and freshly painted exterior, very private, and a brand newer drilled well. This is one of the most beautiful setting for a Farm Shop Home. Roof is in Process of being redone . Book a showing Today. (id:56889)
Sutton Group Incentive Realty Inc.
Clearview, Ontario
Welcome to The Great Totem House, a stunning reclaimed timber frame chalet set on a private 1.3-acre forested lot, just minutes from Osler Bluff Ski Club, downtown Collingwood, golf, trails, and more. Step inside to discover over 5,000 sq. ft. of beautifully appointed living space. The Great Room features soaring ceilings, a floor-to-ceiling stone fireplace, and the captivating totem pole as its centerpiece. A chefs kitchen awaits, with rare stone countertops, professional-grade appliances, and seating for 16 in the elegant dining areaideal for hosting après-ski dinners or summer gatherings. The home offers 6 spacious bedrooms and 5 luxurious bathrooms, including a main-floor primary suite with a spa-like ensuite, walk-in closet, and access to the expansive deck with oversized hot tub. The loft level includes an open lounge/TV space, home office, and three additional bedrooms, each with stunning treetop views. Entertain effortlessly on the flagstone patio, upper deck with fire table, or around the custom fire pit tucked into the landscaped gardens. Stone stairways, Douglas Fir pergolas, and multiple seating areas make this property as inviting outside as it is inside. The lower walkout level offers a spacious recreation room with wet bar, a media room, and ample space for a games area or home theatre. Two additional bedrooms complete the lower level, offering generous accommodations for family and guests. Modern comforts include geothermal heating & cooling, radiant in-floor heating, and a mudroom with five custom locker-style cubbiesideal for active families and winter gear. Professionally designed award-winning landscaping completes this rare offering. Whether you're enjoying ski season, exploring hiking and biking trails, or relaxing with a coffee on the covered peace, privacy, and prestige. (id:56889)
Chestnut Park Realty(Southwestern Ontario) Ltd
Barrie (City Centre), Ontario
WELCOME to the stunning Lakhouse condo community in Barrie on the shore of Lake Simcoe's Kempenfelt Bay. This OXFORD-2 Floor plan offers 2 Bedrooms + 2 full Baths. Bedrooms have wall-floor-ceiling windows for incredible flow of natural light. Principle rooms offer 9' ceilings. Spacious 124 sqft Balcony with Lumon frameless glass open-air/enclosed balcony system that allows window panes to easily slide & stack. Experience the luxury of lakefront living. This Scandinavian resort-inspired 10 storey condo community offers contemporary Nordic style and design throughout this suite and into the exquisite common areas. Exclusive locker space. Exclusive parking space. Luxury amenities include fitness / exercise / gym space, sauna, steam room, hot tub, change rooms, lockers, canoe and kayak storage, roof top patios, as well as party room, meeting rooms, caterer/chef's kitchen ... and a pet wash station. This is a premiere location for exclusive condo life in the waterfront community of Barrie! Barrie offers all the amenities a busy lifestyle requires. Steps to services, shopping, casual and fine dining, recreation, and entertainment of downtown Barrie. Enjoy a leisurely stroll in all seasons - on the waterfront board walk, or a day long hike on the Simcoe County trails. Easy access to key commuter routes - north to cottage country - south to the GTA in less than an hour. Luxury and convenience of condo life awaits! Just move in, settle in, enjoy! (id:56889)
RE/MAX Hallmark Chay Realty
Essa (Angus), Ontario
Discover over 2100 sq ft of exceptional living space in this beautifully designed, move-in ready home located in one of Essa's most welcoming and diverse neighbourhoods. Surrounded by families, professionals, and military households, the vibrant community spirit here is unmatched.Step inside to a spacious open-concept layout that seamlessly blends modern living with everyday comfort. The main floor features gleaming hardwood floors, a warm and inviting foyer with interior garage access, a large closet, and a powder room. A well-appointed oak staircase stylishly separates the foyer from the sunlit living area.The heart of the home is the premium kitchen, equipped with stainless steel appliances, a large eat-in island, and direct access to a generous garden space. The open flow continues into a bright and airy living room, perfect for entertaining or relaxing with loved ones.Upstairs, hardwood floors extend throughout three spacious bedrooms and two full baths. The primary suite boasts a luxurious ensuite with premium finishes and a large walk-in closet. The finished basement adds even more versatility, featuring a full bath and ample space for guests or recreation.Located just minutes from Base Borden, Barrie, Alliston, schools, parks, public transit, and recreation facilities78 Wagner Crescent offers the perfect blend of convenience, community, and comfort. Don't miss your chance to make this home yours! (id:56889)
Right At Home Realty
Vaughan (Vellore Village), Ontario
Welcome to this beautifully designed 4-bedroom, 4 bathroom home perfectly situated in coveted Vellore Village and directly across from a peaceful park. Ideal for families or anyone seeking comfort and style, this home offers spacious living 2951 sqft ( as Per MPAC) with 20 Foot vaulted ceiling in the living room, an abundance of natural light, and an open-concept layout that enhances flow and function. Step inside to discover a double-sided fireplace with marble mantle, adding warmth and charm to both the living and family rooms perfect for cozy evenings or entertaining guests. The generous ceiling height throughout the home creates a grand and airy atmosphere, while large windows provide picturesque views of the green space just outside your front door. The open-concept chefs kitchen is designed for both everyday cooking and effortless entertaining, showcasing built-in appliances, and a spacious island with abundant storage. All four bedrooms are generously sized, with the primary suite offering privacy, a walk-in closet, and a spa-inspired en-suite bath. Enjoy the outdoors in your private backyard or take a short stroll across the street to enjoy the park's trails, playgrounds, tennis and open fields. Key Features: Capacious Front lot 62 ft wide, 4 spacious bedrooms (two primary with ensuites) 4 bathrooms, Vaulted ceiling/ Open to above in the living room. Elegant double-sided fireplace. Large unfinished basement with bathroom rough in and cold cellar an open canvas to bring your creative visions to life. Park views from the front of the home Open-concept living and dining areas . Attached garage & ample storage. Move-in ready condition. Dont miss this rare opportunity to own a home in a prime location with stunning park views. Virtually staged photos (id:56889)
Royal LePage Credit Valley Real Estate
51 Mountain Ridge Road
3302 Rattlesnake Path
7 Antoine Street
16 Florida Crescent
RE/MAX Hallmark York Group Realty Ltd.
1 - 71 Murrie Street
Right At Home Realty
41 Thrushwood Drive
41 Riverwalk Drive
2266 Foxmead Road
8429 Poplar Side Road
521 - 185 Dunlop Street E
78 Wagner Crescent
2 Ironside Drive

