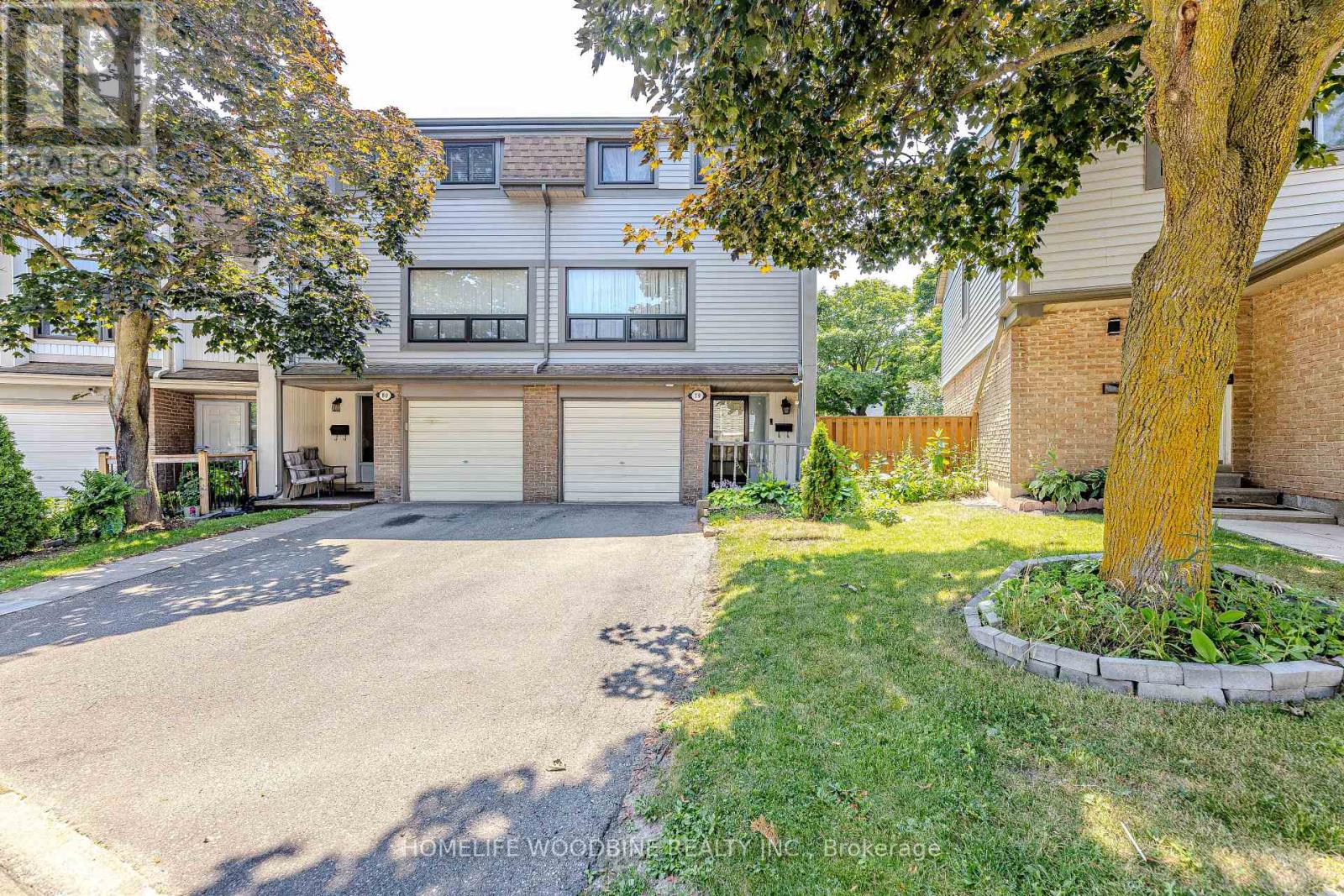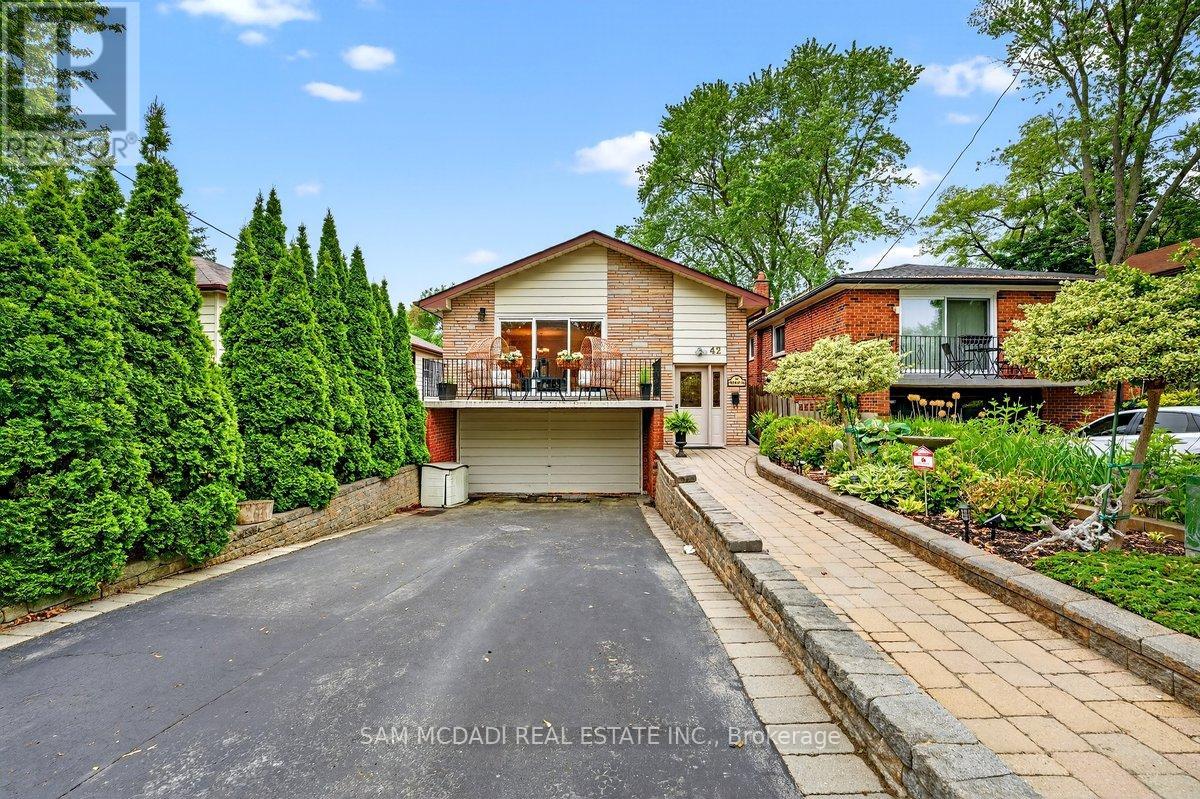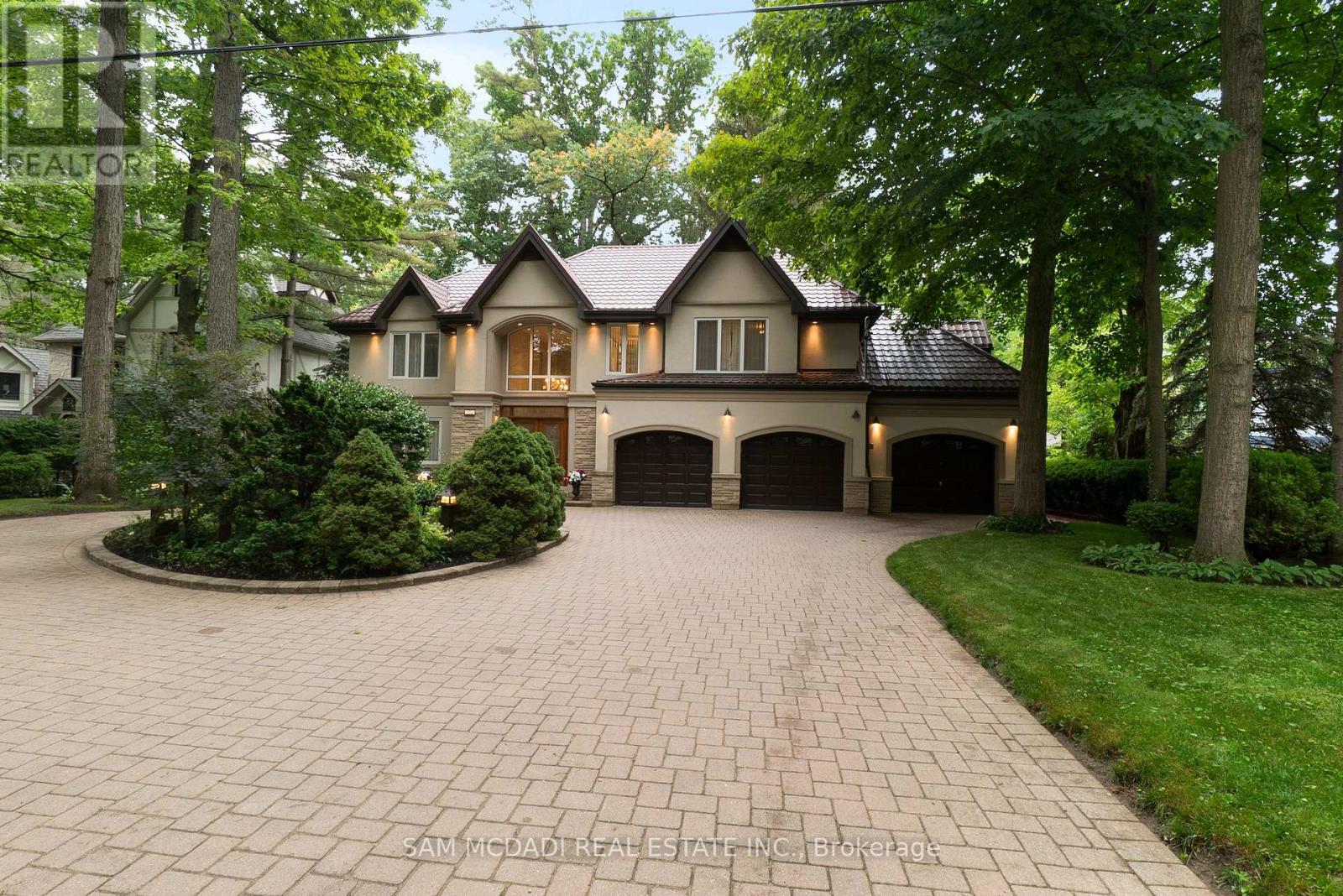Sold, Purchased & Leased.
West Toronto Real Estate
Living in South Etobicoke and working with North Group REAL Broker Ontario in the Queensway area Toronto is our main area of focus. Neighbourhoods including Downtown Toronto, The Kingsway, The Queensway, Mimico, New Toronto, Long Branch, and Alderwood.
Mississauga (Hurontario), Ontario
ELEGANT FAMILY RESIDENCE ON A QUIET COURT - PRIME MISSISSAUGA LOCATION. STEP INTO THIS TIMELESS SOPHISTICATION WITH THIS STUNNING, METICULOUSLY MAINTAINED FAMILY HOME, NESTLED ON AN EXCLUSIVE AND TRANQUIL COURT IN ONE OF MISSISSAUGA'S MOST SOUGHT AFTER NEIGHBOURHOODS. FEATURING A OVERSIZED PIE-SHAPED LOT, THIS EXQUISITE PROPERTY OFFERS A HARMONIOUS BLEND OF LUXURY, FUNCTIONALITY, AND LIFESTYLE-PERFECT FOR FAMILIES WHO APPRECIATE BOTH INDOOR ELEGANCE AND EXCEPTIONAL OUTDOOR LIVING. BOASTING UNDER 2000 SQ FT OF ABOVE GROUND LIVING SPACE, THIS RESIDENCE WELCOMES YOU WITH AN EXPANSIVE OPEN CONCEPT MAIN FLOOR, THOUGHFULLY DESIGNED TO IMPRESS. AT THE HEART OF THE HOME IS A CUSTOM, CHEF-INSPIRED GOURMET KITCHEN, APPOINTED WITH PREMIUM CABINETRY, RICH GRANITE COUNTERTOPS - IDEAL FOR EVERY LIVING AND ENTERTAINING IN STYLE. SUPERBLY LOCATED WITH UNMATCHED CONVENIENCES - JUST MINUTES FROM SQUARE ONE, MAJOR HIGHWAYS (403,401,410) AND THE MISSISSAUGA TRANSITWAY. YOU WILL ENJOY WALKING DISTANCE ACCESS TO PUBLIC TRANSIT (id:56889)
Pontis Realty Inc.
Milton (Wi Willmott), Ontario
Luxury Condominium designed to provide a comfortable and luxurious Living Experience . This 3 Bed , 2 Full Washroom 1400 sq Ft plus Largest Balcony of additional 130 sq (1530 SQ Feet Total) Condo is a Real Gem. Low Low condo Fee Built By Award Winning Builder Howland Green. One of the Newest Green Building, Bronte West Condominiums. Eco-Friendly, Beyond Net Zero Features Including Geothermal Heating And Cooling, Triple Pane Fiberglass Windows. This Unique luxury condo is a Corner Unit and has all the bells and whistles. Upgraded Kitchen , Quartz Counter Tops. Back Splash, S/S Appliances, Elegant Flooring, 9 Ft smooth Ceiling . Crown Moldings , Window Rollers, Room Switches and Thermostat. AC and Heat controlled within unit. Newly Painted , All New Light Fixtures , Upgraded Ensuite Washroom with Glass Enclosure and Second washroom with Glass Shower Door . Pot lights, this condo also comes with 2 underground parking side by side with both EV Chargers and Locker. No Gas Bills . No hot water Tank Bills. Low Electricity bill due to Solar Panel.. view of Escarpment. Corner Unit bring lots of natural lights throughout. Facilities includes, Gym, Party Room, Game Room . walk to Milton Hospital, Tim, Shoppers , Banks, and other Amenities . close to Hwy 401 and much more. (id:56889)
Century 21 Green Realty Inc.
Milton (Na Rural Nassagaweya), Ontario
Want to have feeling of Muskoka, Just Minutes from Hwy 401 in quiet, private 1.35-acre property surrounded by beautiful trees. This fully rebuilt and professionally designed 7-bedroom, 6 Bathrooms 2-storey home offers around 4950 square feet of high-quality living space with top finishes throughout. The open-concept main floor is filled with natural light and features a stunning floating staircase with glass railings. Elegant, medium-tone hardwood flooring runs through the entire home. The bright, modern kitchen is perfect for any cook, with quartz countertops, high-end stainless-steel appliances, and walk-in Pantry. The main floor also includes large living, dining, and family areas, a bedroom and a full 3-pieceensuite. Upstairs, the large primary bedroom includes a 5-piece ensuite and walk-in closet. This House has totally separate two-bedroom Apartment with separate entrance that is Air BNB friendly with a fourpiece bathroom, a kitchenette, family and dining area. Must see. (id:56889)
Save Max Real Estate Inc.
Mississauga (Clarkson), Ontario
Welcome to 1024 Zante Crescent - a spacious row townhome offering 1119sq. ft. of living space. This 3 bedroom, 4 bathroom home includes 3 parking spaces, including an attached garage, making it ideal for growing families or multi-generational living. The main floor features a bright family room, a generous eat-in kitchen with walk-out access to a private backyard deck, and a separate formal dining area perfect for entertaining. Upstairs, you'll find a spacious primary bedroom with a 3-piece ensuite, along with two additional bedrooms. The fully finished lower level offers a spacious recreation room, convenient 2-piece bathroom, and ample storage space. Located in a family-friendly neighbourhood, just steps to transit, parks, schools, and major highways - a commuters dream! Don't miss your chance to own this charming and versatile home at 1024 Zante Crescent. (id:56889)
RE/MAX Escarpment Realty Inc.
Mississauga (City Centre), Ontario
This bright 1 bedroom suite, features a primary with 4pc ensuite & generouly sized walk-in closet. The kitchen counter features a breakfast bar, ensuite laundry with front load washer & dryer. Monthly maintenance fees include all the essentials: hydro, water, heating, air conditioning, and cable TV. Additionally the building offers amenities such as gatehouse security, a fitness centre, indoor pool, rooftop terrace, party room, visitor parking, and more. Just minutes away from Square One Shopping Centre, Sheridan College, Celebration Square, Central Library, parks, and green spaces. Commuting is a breeze with nearby access to public transit and several 400 series highways-403, 410, 401, and 407. (id:56889)
Keller Williams Real Estate Associates
Caledon (Bolton West), Ontario
PLEASE SEE FEATURE SHEET FOR LIST OF UPGRADES!! Welcome to this beautifully reimagined 3+1 bedroom, 4-bathroom Semi-detached home, fully renovated from top to bottom with no detail overlooked. Renovations also include New Plumbing throughout, New Electrical Throughout, 200amp Panel, upgrades Include 7" wide white oak engineered hardwood floors that flow seamlessly throughout the entire house, setting the tone for modern elegance and comfort, Upgraded kitchen featuring imported Italian cabinetry, a large Kitchen Island with quartz counters, and premium stainless steel LG appliances including an induction cooktop, built-in oven, refrigerator/freezer, dishwasher, and a convenient pot filler. Perfect for entertaining or family meals, this space combines luxury and functionality in every detail. Custom accent walls add warmth and personality throughout the home, while the finished basement offers a spacious 4th bedroom and an additional full bathroom ideal for guests or extended family. As you enter the 2nd floor with illuminated stairs that guide you to 3 bedrooms. The primary Bedroom features large windows that allow plenty of natural light, a large walk-in closet behind the bed and includes a beautiful ensuite. Two additional bedrooms provide enough room for your growing family. Step outside from the kitchen to your beautiful, peaceful new deck, perfect for relaxing or entertaining guests, perfect for those summer months. Major upgrades provide peace of mind, including a Furnace (2016) new blower (2025), A/C (2017), all new windows (2021), and new exterior/interior doors (2021), Roof 2017. This turnkey property blends timeless design with modern convenience just move in and enjoy! Precast Inspection Report Available upon request. (id:56889)
RE/MAX Noblecorp Real Estate
Mississauga (Port Credit), Ontario
Location! Location! Location! It's Westport Condo - A blend of luxury and convenience. Welcome to this bright and spacious 1 Bed + den with 2 Bath 626 sqft. condo in the heart of vibrant port credit. This unit Is full of natural light from floor-to-ceiling windows and a very large balcony, With A southwest-facing view perfect for enjoying the sunsets. The sleek and modern and comfort with two full bathrooms. Residents benefit from over 15,000 Sq. Ft. Of resort style amenities, Including a state-of-the-art fitness center & yoga room, rooftop terrace with BBQs, pet spa, and co-working spaces. The 24-hour concierge and guest suites offer convenience and comfort, While direct access to the Port Credit Go Station and the future Hurontario LRT ensures seamless Travel. Steps from the lakefront, parks, trails, and Shopping Scene, This condo offers an unparalleled lifestyle in a charming and accessible community. (id:56889)
Century 21 Innovative Realty Inc.
Brampton (Central Park), Ontario
Beautiful End Unit Townhome That Feels Like a Semi in a Sought-After Neighborhood! Welcome to this Meticulously Maintained 3+1 Bedroom, 3-Bathroom End-Unit Townhome, offering the perfect combination of style, space, and functionality. Nestled in a family-friendly, well-kept complex, this home stands out with its generous layout, abundant natural light, and premium upgrades throughout. Step into a bright, open-concept living and dining area, illuminated by pot lights and large windows that fill the space with sunlight. The modern kitchen is a chefs delight, featuring high-end cabinetry, soft-close drawers, a built-in spice rack, elegant backsplash, and a cozy eat-in nook ideal for casual family meals. Upstairs, you will find three spacious bedrooms and a stylish, updated bathroom. The finished lower level includes a private bedroom with its own ensuite bathroom and a walkout to a large patio and fully fenced backyard a perfect space for entertaining, gardening or a safe play area for kids. Enjoy all the benefits of this well-managed community, including access to a recreation area, outdoor pool, party room, and more. This move-in ready home offers the lifestyle you've been waiting for in a location you will love! (id:56889)
Homelife Woodbine Realty Inc.
Toronto (High Park-Swansea), Ontario
Discover this beautifully renovated studio apartment in one of Torontos most vibrant neighbourhoods, perfectly situated at Dundas and Roncesvalles. Designed with the working professional, student or minimalist in mind. This sleek space features high-end finishes including quartz kitchen countertops, a gas range, microwave, and custom wood cabinetry. The entrance features a spacious hallway with a double closet making this unit extra functional. The ceramic-tiled bathroom is modern and pristine. There are two split heating and cooling units for personalized comfort year-round and your very own ensuite laundry for the cherry on top! Enjoy the charming juliet balcony and city vibes. Ideal for those who appreciate well designed spaces this studio offers a beautifully finished home. Steps from transit, cafes, restaurants, shops and High Park of course! (id:56889)
Sage Real Estate Limited
Brampton (Sandringham-Wellington), Ontario
Bright & Spacious Very Well Kept Fully Detached Beautiful Bungalow, 3+4 Bedrooms, Finished Basement,4 Full Washrooms, Hardwood Flooring, Freshly Painted, Pot Lights, Deck, Gas Stove, Dishwasher, A/C, Furnace, Family Room With Gas Fireplace, Close To Plazas, Hospital, Schools, Library, Parks, And Ravine. POTENTIAL $3000 Income From Basement! (id:56889)
RE/MAX Gold Realty Inc.
Mississauga (Port Credit), Ontario
Discover the allure of 42 Peter Street North, a beautifully updated bungalow located in the sought-after Port Credit community. This picturesque lakefront community is renowned for its walkability and charm. Just a leisurely walk from Lake Ontario, scenic waterfront trails, and the marina, this exquisite home offers over 2,000 sq. ft. of living space. The main level features an open-concept design with a gourmet kitchen boasting quartz countertops, stainless steel appliances, and a breakfast bar, all overlooking a spacious living and dining area that leads to a private balcony. Relax in two generously sized bedrooms, including a primary suite with double closets and a cozy fireplace, complemented by a renovated 5-piece bathroom. Below, enjoy the convenience of a fully equipped in-law suite with a private entrance, perfect for family or rental income. Complete with a second kitchen, expansive rec room, an additional bedroom, a 3pc bathroom, and private laundry. Nestled on a quiet street in a family-friendly neighborhood, this home offers unparalleled convenience, with steps to Port Credit GO Station, top-rated schools, and a variety of trendy restaurants, cafes, and shops. Enjoy easy access to the QEW, 403, and the upcoming Hurontario LRT for seamless commuting. Whether you're seeking a home to live in, rent out, or invest in, this turn-key property presents an exceptional opportunity to embrace the Port Credit lifestyle. (id:56889)
Sam Mcdadi Real Estate Inc.
Mississauga (Lorne Park), Ontario
Tucked within the prestigious enclave of Lorne Park Estates, 978 Tennyson Avenue presents an exceptional opportunity to reside in one of South Mississauga's most exclusive and storied communities. Designed for both day-to-day comfort and elevated entertaining, the home features over 4,000 sq. ft. of finished living space, with wide-plank hardwood floors, and marble on the main floor, detailed crown moulding, recessed lighting, and a welcoming fireplace anchoring the family room. At the heart of the home, the chef's kitchen is appointed with granite countertops, generous cabinetry, and overlooks a breakfast nook with walkout access to the rear patio, creating seamless indoor-outdoor flow. A bright solarium with a 7-person hot tub offers year-round relaxation, while the layout is ideal for multigenerational living or hosting guests. Above, the spa-like primary suite includes a walk-in closet, 5-piece ensuite, and private balcony, complimented by three additional bedrooms, each with their own ensuite/semi-ensuite. The finished lower level extends the living space with a wet bar, second laundry, and private entrance, perfect for in-laws or future income potential. Surrounded by expansive acres of private woodlands, this elegant residence offers access to residents-only amenities including a private beach, scenic walking trails, tennis court, firepit, park, and playground, all set within a peaceful, family-friendly setting. Notable features include an aluminum roof, three garages, and a 450 sq. ft. patio. Ideally situated on a quiet private street just moments to top-ranked public and private schools, Port Credit, GO Transit, and major highways including the QEW and 403. (id:56889)
Sam Mcdadi Real Estate Inc.
438 Aberfoyle Court
416 - 830 Megson Terrace
8767 Twiss Road
1024 Zante Crescent
Ph02 - 55 Elm Drive W
199 Ellwood Drive W
813 - 28 Ann Street
79 - 79 Ashton Crescent
203 - 2219 Dundas Street W
46 Cobblestone Court
42 Peter Street N
978 Tennyson Avenue












