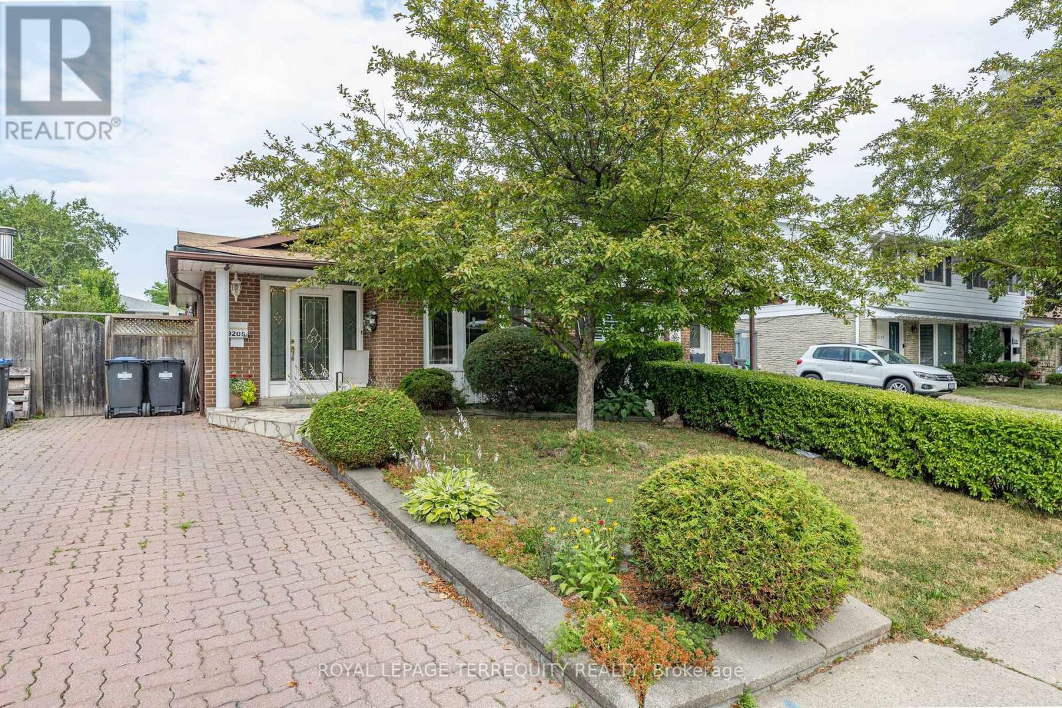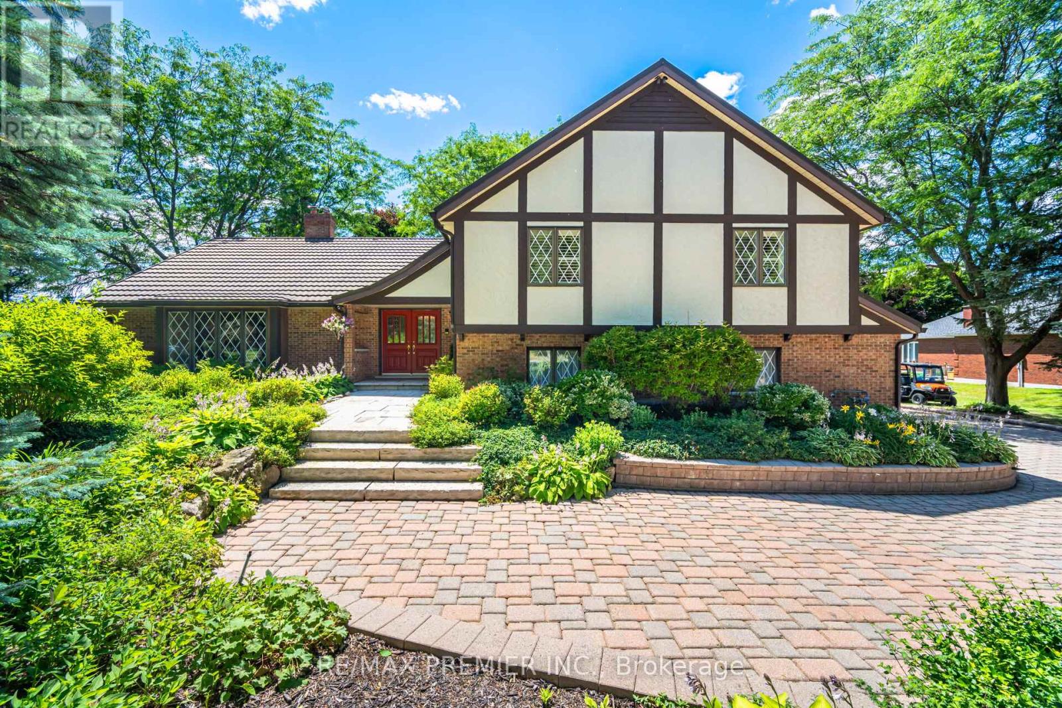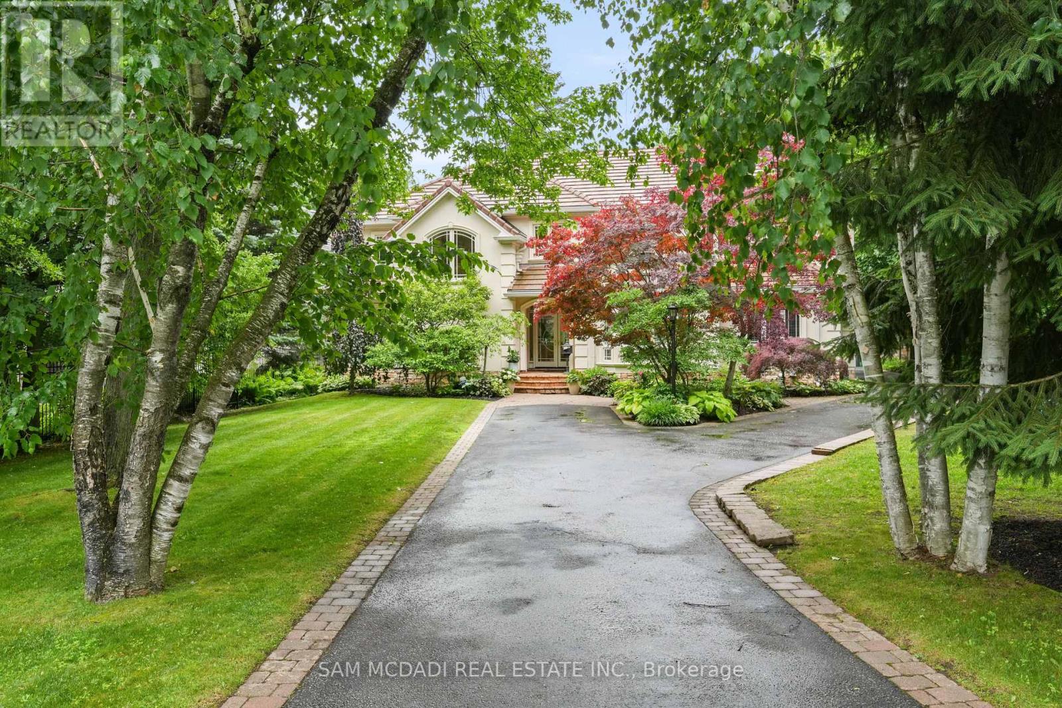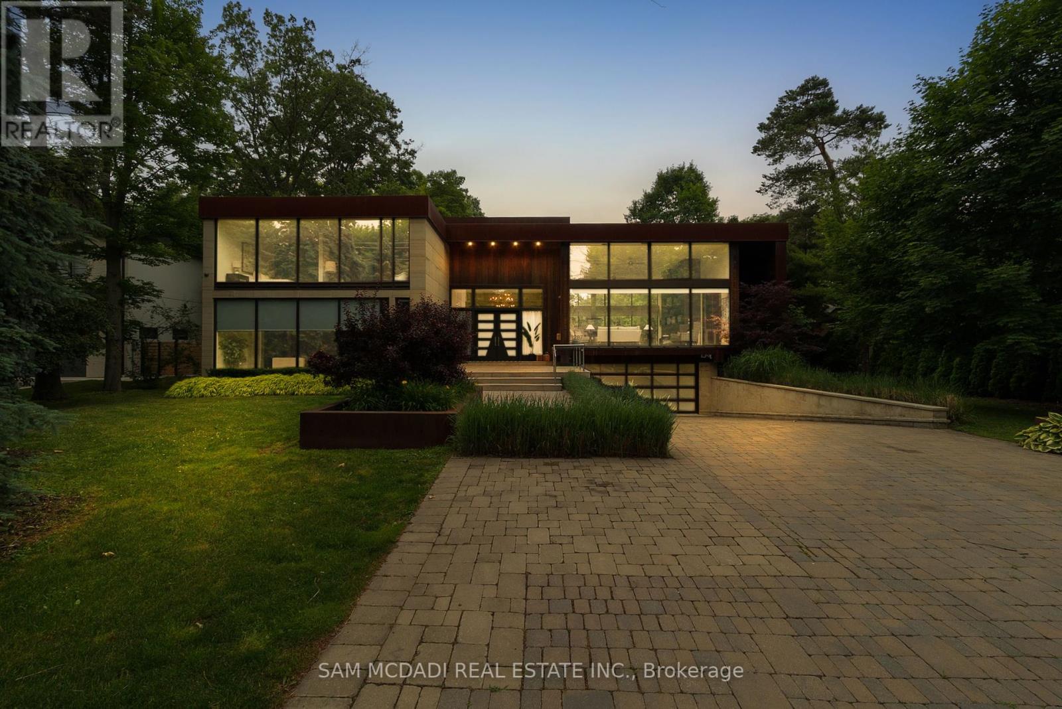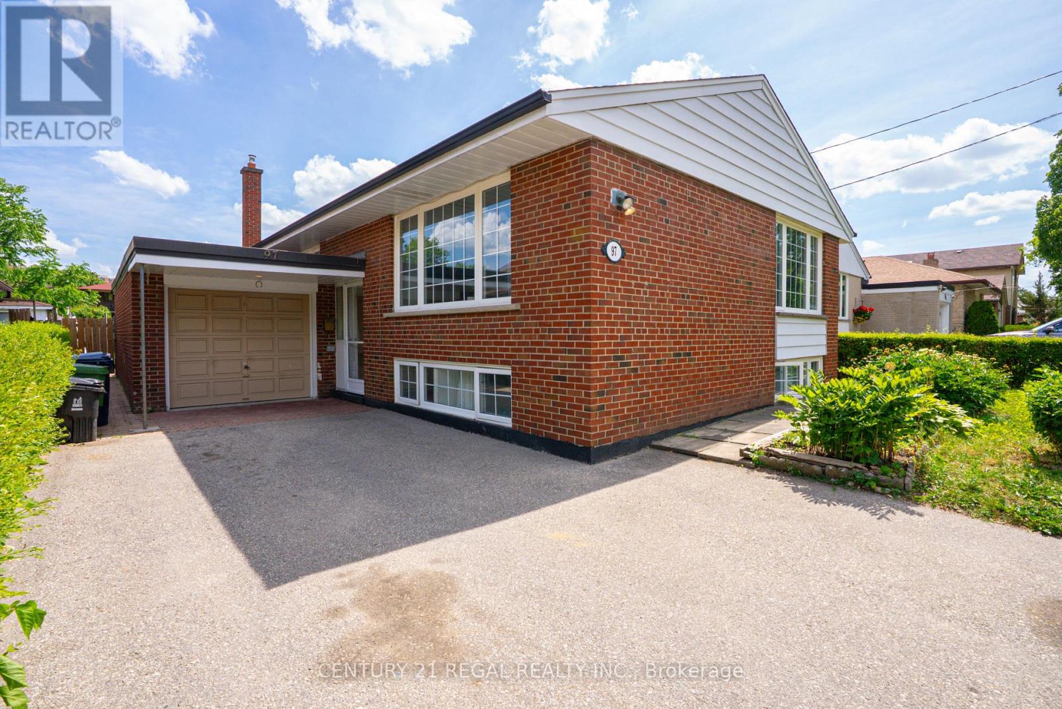Sold, Purchased & Leased.
West Toronto Real Estate
Living in South Etobicoke and working with North Group REAL Broker Ontario in the Queensway area Toronto is our main area of focus. Neighbourhoods including Downtown Toronto, The Kingsway, The Queensway, Mimico, New Toronto, Long Branch, and Alderwood.
Mississauga (Clarkson), Ontario
Welcome to this beautifully updated 2+1 bedroom bungalow nestled in the heart of Clarkson, one of Mississauga's most desirable and family-friendly neighbourhoods. South of Lakeshore, this home offers the perfect blend of comfort, style, and convenience. Step inside to discover a bright, open concept living and dining area featuring modern finishes, hardwood flooring, and an abundance of natural light. The renovated kitchen boasts contemporary cabinetry, quartz countertops, and stainless steel appliances, making it ideal for everyday living and entertaining alike. The main level features two generously sized bedrooms and a spa-like bathroom, while the fully finished basement includes a large rec room, a third bedroom or office, and another full bathroom-perfect for guests, in-laws, or a home based workspace. Step outside to your private backyard oasis, complete with hot tub, mature trees, and plenty of space to relax or entertain. Whether you're unwinding after a long day or hosting friends on the weekend, this outdoor space is your personal retreat. Located just minutes from the lake, parks, trails, schools, Clarkson GO, and all major amenities, this home is the ideal balance of urban living and lakeside tranquility. (id:56889)
Right At Home Realty
Brampton (Goreway Drive Corridor), Ontario
Ground floor unit 2 + 1 Bedroom , 2 bath, massive indoor locker, 2 parking spots, and 2 entrances. Million dollar view overlooking a conservation area (with wild life), in a gated community. Everything just renovated after being vacated. Beautiful oak shutters throughout. Appliances brand new or fairly new. Separate furnace and ac unit. Move in ready, no occupants. Front door and private back patio entrance with lounge area and access to main parking lot. Resort type living, with no worries of new developments on the picturesque conservation area. Fresh paint throughout. Brand New countertops, faucets, light fixtures. (id:56889)
RE/MAX Ace Realty Inc.
Mississauga (Mississauga Valleys), Ontario
Solid three- level back-split house nestled in one of the Mississauga's most prestigious family-oriented communities! Featuring three spacious bedrooms, bright and expansive Living/Dinning area with bay window, eat-in kitchen with ample cupboard space and walk-out to the side yard. Two renovated bathroom. Hardwood floor in the living/dining room, Parquet floors in the bedrooms. Spacious Family Room with Den and cozy Fireplace. Large private fully fanced backyard surrounded by mature trees. Cantina with Walkout to outside staircase, shed, stone, interlocking Patio, Side yard and Driveway. Located just minutes from Square One Shopping Centre and close to the upcoming Hurontario LRT, with quick access to highways, top-rated schools, shopping and place of worship. (id:56889)
Royal LePage Terrequity Realty
Caledon (Inglewood), Ontario
From the moment you step inside 18 Ingleview Dr, you'll know you've found something truly special. This isn't just a house on a fantastic 3.2-acre lot, it's a place where you'll immediately feel at home. A bright, west-facing backyard, 4 + 2 bedrooms, 2 + 1 bathrooms beauty that has been lovingly cared for, and now it's ready for its next chapter, your chapter. Picture this: as the day winds down, the kitchen, dining room, living room, and sun room are bathed in the warm, golden glow of the sunset. The west-facing windows capture every last ray of sunlight, casting a soft, amber hue across each room. The layout is functional and filled with possibilities- perfect for a cozy night in, lively gatherings, or simply enjoying your best life. Spacious bedrooms, updated double sink vanity bathrooms with heated floors, and living areas that exude luxury, warmth, and charm. And the location? It's the best of Caledon. Quiet street, top-rated schools, lush parks/trails, top-notch golf courses, and easy access to Hurontario St. But here's the most exciting part - this home has huge potential! It's got the bones, the lot, and the opportunity for you to truly make it yours. Whether you're thinking of expanding, customizing, or simply adding your personal touch, this is your chance to turn this gem into something even more spectacular. Homes like this - brimming with light, love, and endless possibility - don't come around every day. This is the one. Let's make it yours! (id:56889)
RE/MAX Premier Inc.
Oakville (Go Glenorchy), Ontario
Welcome to Distrikt Trailside in North Oakville, perfectly placed to give you the best of Oakville. This spacious 2-bedroom, 2-bathroom condo offers approximately 744 square feet of well-laid-out interior living space. With south-facing views and large windows, the unit is filled with natural light throughout. The open-concept layout includes a sleek kitchen featuring laminate and glass cabinetry, soft-close drawers, porcelain tile backsplash, full-size appliances, and a custom island that adds extra prep and seating space. The primary bedroom includes an ensuite bathroom, while the second bedroom is ideal for a guest room, nursery, or home office. Additional features include 9-foot smooth ceilings, in-suite laundry with a full-size washer and dryer, and a smart home system with a digital door lock and wall-mounted touch screen panel. One underground parking space and one storage locker are included. Residents have access to a stylish lobby, fireside lounge, rooftop terrace with barbecues, chefs kitchen and private dining room, games room, double-height fitness studio, yoga and Pilates areas, pet wash station, parcel storage, and bike storage. The building also offers a 24-hour concierge and on-site management for added convenience. Enjoy a short commute to downtown Oakville, Glen Abbey Golf Club, Whole Foods, Oakville Trafalgar Hospital, and major highways including the 403, 407, and QEW. Scenic parks and trails are nearby, along with access to recreational, cultural, and sports facilities. With close proximity to top-rated schools and leading medical services, everything you need is within easy reach. (id:56889)
Sam Mcdadi Real Estate Inc.
Mississauga (Meadowvale), Ontario
Welcome to 6486 Edenwood Dr! This updated 3-bedroom, 3-bathroom executive family home sits on a deep 122-ft lot with a southwest-facing backyard retreat in a quiet, family-friendly neighbourhood. Upon entry, the bright main floor shines with updated windows, hardwood floors, and a modern sliding door that opens to seamless indoor-outdoor living. The refreshed kitchen features crisp white cabinetry, stainless steel appliances, and a cozy breakfast nook. A full-width living room at the back of the home walks out to a stunning saltwater pool and interlock patio, perfect for entertaining. The main floor offers easy-flow between principal rooms and family traffic. Head upstairs, three generous bedrooms offer restful space. The king-sized primary has its own walk-in closet and 2-piece ensuite, while the other bedrooms share a spa-inspired 5-piece bath with a double vanity, matte-black finishes, and an LED-lit mirror. A double side entrance adds major flexibility. The separate north-side door leads to a fully finished basement with a kitchenette, rec room, laundry, ideal for in-laws, guests, or potential rental income. Major updates since 2018 include: roof, all windows, the front door, sliding door, garage door, A/C, hot water tank, central vac, plus all pool components including liner, heater, pump, filter, and safety gates, making this a true turnkey home. Just steps to Lake Aquitaine, top-rated schools, splash pads, trails, Meadowvale Town Centre, and the GO station. With the 401, 403, and 407 just minutes away, you're well-connected while enjoying a quiet, suburban feel. Whether you're upsizing, investing, or searching for a forever family home, 6486 Edenwood offers comfort, income potential, and a backyard that feels like vacation. (id:56889)
Sam Mcdadi Real Estate Inc.
Mississauga (Central Erin Mills), Ontario
Experience luxury living in this 2BR & 2WR ground floor unit atDowntown Erin Mills Condos, just steps away from Erin Mills TownCentre. The open-concept design, 9-foot ceilings, and modern finishescreate an inviting ambiance. The kitchen, complete with a center islandand tall cabinets, offers ample space for your culinary endeavors.Sunlight pours in through the floor-to-ceiling windows, brightening thespace. With over 8 acres of landscaped grounds & 17,000 sqft ofamenities, including an indoor pool, sauna, gym, library, and rooftopterrace with BBQ areas, you'll have all you need for relaxation &recreation. Top-rated schools are easily accessible, with a school busstop at the building. Conveniently located near Credit Valley Hospital,the library, UTM, this ground floor unit eliminates the need forelevators. (id:56889)
RE/MAX Real Estate Centre Inc.
Toronto (Dovercourt-Wallace Emerson-Junction), Ontario
Welcome to This Beautifully Designed 1-Bedroom + Flex Suite! This thoughtfully laid-out unit offers one spacious bedroom, a versatile flex space that can serve as a second bedroom or home office, one modern bathroom, and a large private balcony. With functionality at its core, the space features floor-to-ceiling windows, large plank laminate flooring throughout, and a modern kitchen with integrated paneled appliances. Residents will enjoy access to over 22,000 square feet of top-tier world class amenities, including a rooftop pool, 24-hour concierge, a fully equipped fitness centre, a kids playroom, co-working lounge, theatre room, BBQ areas, fire pits, and much more. Located in a vibrant one-of-a-kind master-planned community with over 300,000 sq/ft of brand-new commercial/retail, a brand-new 8-acre park and an over 90,000 square foot brand new community centre currently under construction. You'll also appreciate the convenience of multiple TTC stops nearby, along with access to grocery stores, trendy restaurants and bars on Geary Avenue, and proximity to Bloor Street, The Junction, The Annex & Ossington. (id:56889)
Baker Real Estate Incorporated
Mississauga (Lorne Park), Ontario
Immerse yourself in the upscale rhythm of Lorne Park, where this remarkable custom-built estate delivers privacy and comfort. Set on a deep 310-ft lot, 1382 Aldo Drive offers nearly 7,500 square feet of finished living space in one of South Mississauga's most sought-after enclaves. A sun-filled foyer introduces the home's grand proportions, leading to a dramatic family room with soaring ceilings, custom built-ins, and floor-to-ceiling windows that flood the space with natural light. The formal dining area sits just beyond, offering an elegant setting for hosting. At the heart of the home, the chef-inspired kitchen pairs granite counters with stainless steel appliances, an oversized island, and a breakfast area that invites connection and ease. The main-floor suite provides spa-like comfort and boutique-style storage. Above, five more bedrooms await, each with a private ensuite or semi-ensuite and custom closets. The Owner's suite is a true retreat with a private balcony, walk-in closet, and a luxurious five-piece bath designed for rest and relaxation. The finished walkout lower level brings incredible versatility. A wine cellar, sauna, home gym, office, and large recreation area with a fireplace create the perfect backdrop for entertaining or quiet evenings in. Step outside to curated landscaping, a spacious patio shaded by mature trees, and a resort-style inground pool that makes every summer day feel like a getaway. Topped with a durable Marley roof, the home pairs timeless design with long-term peace of mind. Located just minutes from Whiteoaks Park, top-rated schools, lakefront trails, and the shops and restaurants of Port Credit and Clarkson Village. Commuters will appreciate quick access to major highways and downtown Toronto. This is a home that delivers presence, privacy, and purpose in every square foot. (id:56889)
Sam Mcdadi Real Estate Inc.
Mississauga (City Centre), Ontario
Beautiful, Bright & Spacious Corner Unit with Stunning City & Lake Views! Welcome to the largest unit in the building, boasting 1,200 sq ft of fully renovated living space. This gorgeous corner suite features 2 open balconies, offering breathtaking views of both the city skyline and the lakeHighlights include: Brand new stainless steel appliances fridge, stove, built-in dishwasher Large eat-in kitchen with an abundance of natural light from multiple windows Spacious master bedroom with lake views, a large walk-in closet, and a private ensuite Convenient ensuite laundry Prime location a short walk to Square One Plaza, restaurants, parks, and transit Move-in ready and designed for comfort, this unit combines luxury, space, and location in one unbeatable package. (id:56889)
Homelife Superstars Real Estate Limited
Mississauga (Lorne Park), Ontario
Presenting a masterpiece of architectural sophistication & modern elegance, perfectly poised on over half an acre in coveted Lorne Park & being featured in You Are So Not Invited to My Bat Mitzvah with Adam Sandler and Fubar with Arnold Schwarzenegger. This custom residence spans over 8,000 SF of impeccably crafted living space ft soaring ceilings & commercial-grade floor-to-ceiling windows that flood the interiors with natural light. Designed for the discerning buyer, the home's interiors fts hardwood & stone flooring, complemented by heated marble floors in every full bathroom. The gourmet kitchen is a chef's dream, outfitted with granite countertops, bespoke cabinetry & premium b/i appliances. Multiple gas fireplaces grace the interiors, while a Sonos-integrated sound system & Lutron-controlled lighting bring smart luxury to everyday living. The primary ensuite on the main level is a true haven ft a walk-in closet & a luxurious 5 piece ensuite. On the upper level, 3 spacious bedrooms each include spa-inspired ensuites, creating private retreats. Step outside to a resort-grade landscape crafted by Earth Inc., with over $500K invested to create an entertainers paradise: a sleek pool with sun ledge, an Arctic Spas 8-person hot tub, a fully appointed outdoor kitchen, cabana, a Dekka concrete firebowl & twin Napoleon fire torches - perfect for year-round gatherings. The lower level offers a fully equipped gym with durable rubber flooring & rough-ins for more baths, ready for your personal touch. Additional premium fts include ample garage & driveway parking, 400-amp electrical service, automated irrigation system & custom closets. Adding to its allure, this home is a proven income generator, featured in major film & television productions and earning over $100K in its peak year. This residence offers an extraordinary living experience, crafted without compromise! (id:56889)
Sam Mcdadi Real Estate Inc.
Toronto (Kingsview Village-The Westway), Ontario
Very Well Maintained Bungalow On Quiet Street In Kingsview Village! Ideally located this spacious detached home is perfect Whether you're looking to live, rent, or both anyone seeking a turn-key property in a highly desirable neighborhood. Prime Location Just Mins To Hwy 401 And 427! Large New Windows With Lots Of Natural Light And No Carpet! Huge Fenced In Backyard. Central Air. 2 Laundry, a fully renovated detached bungalow in the heart of Kingsview Village-The Westway. This 3+3 bedroom, 2-bath gem blends upscale design with thoughtful function new floors, and a custom kitchen with countertops and stainless steel appliances. (id:56889)
Century 21 Regal Realty Inc.
1816 Pattinson Crescent
2104 - 6 Dayspring Circle
3205 Gwendale Crescent
18 Ingleview Drive
722 - 405 Dundas Street W
6486 Edenwood Drive
107 - 4655 Glen Erin Drive
702 - 1285 Dupont Street
1382 Aldo Drive
2906 - 310 Burnhamthorpe Road
1287 Birchview Drive
97 Westhampton Drive



