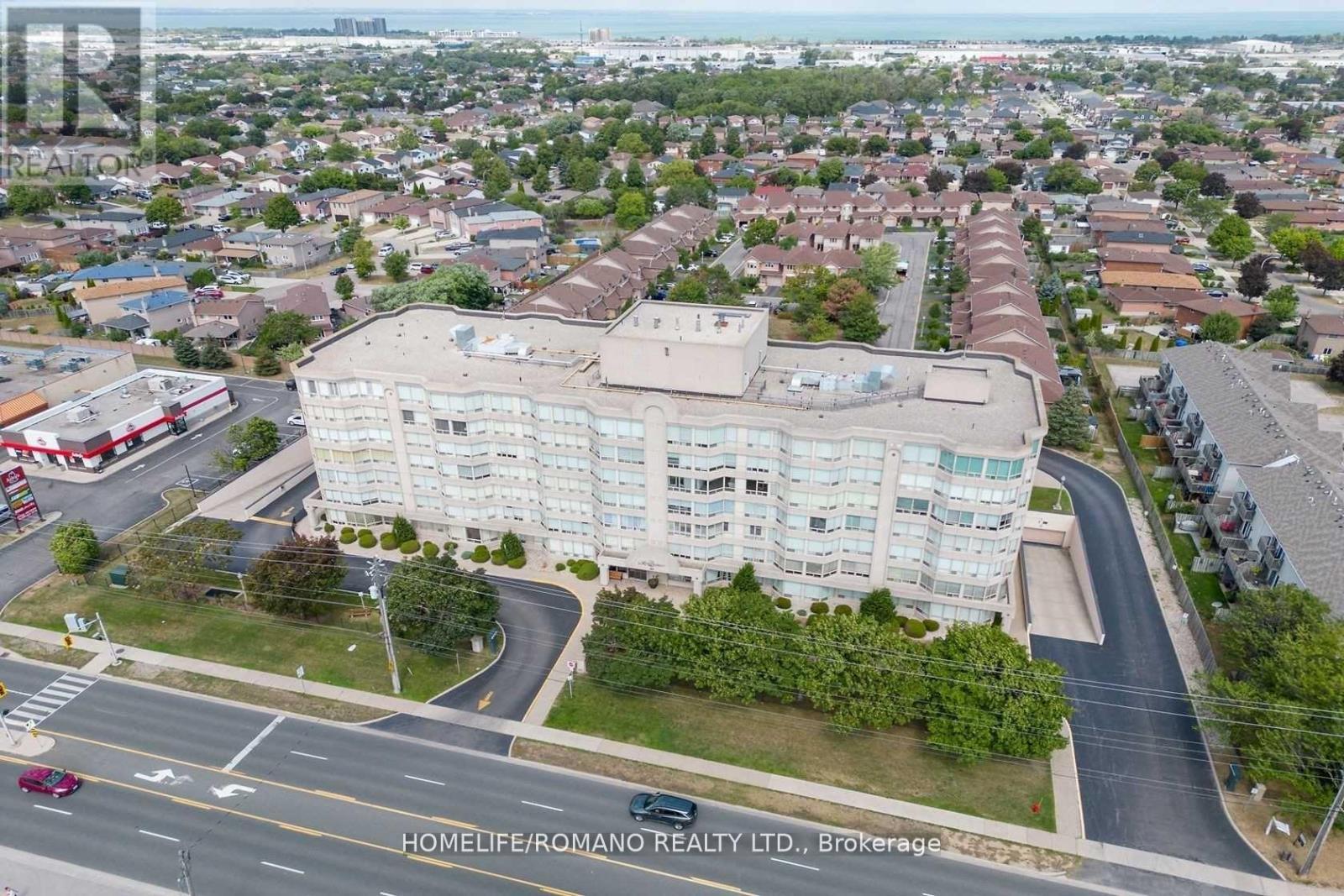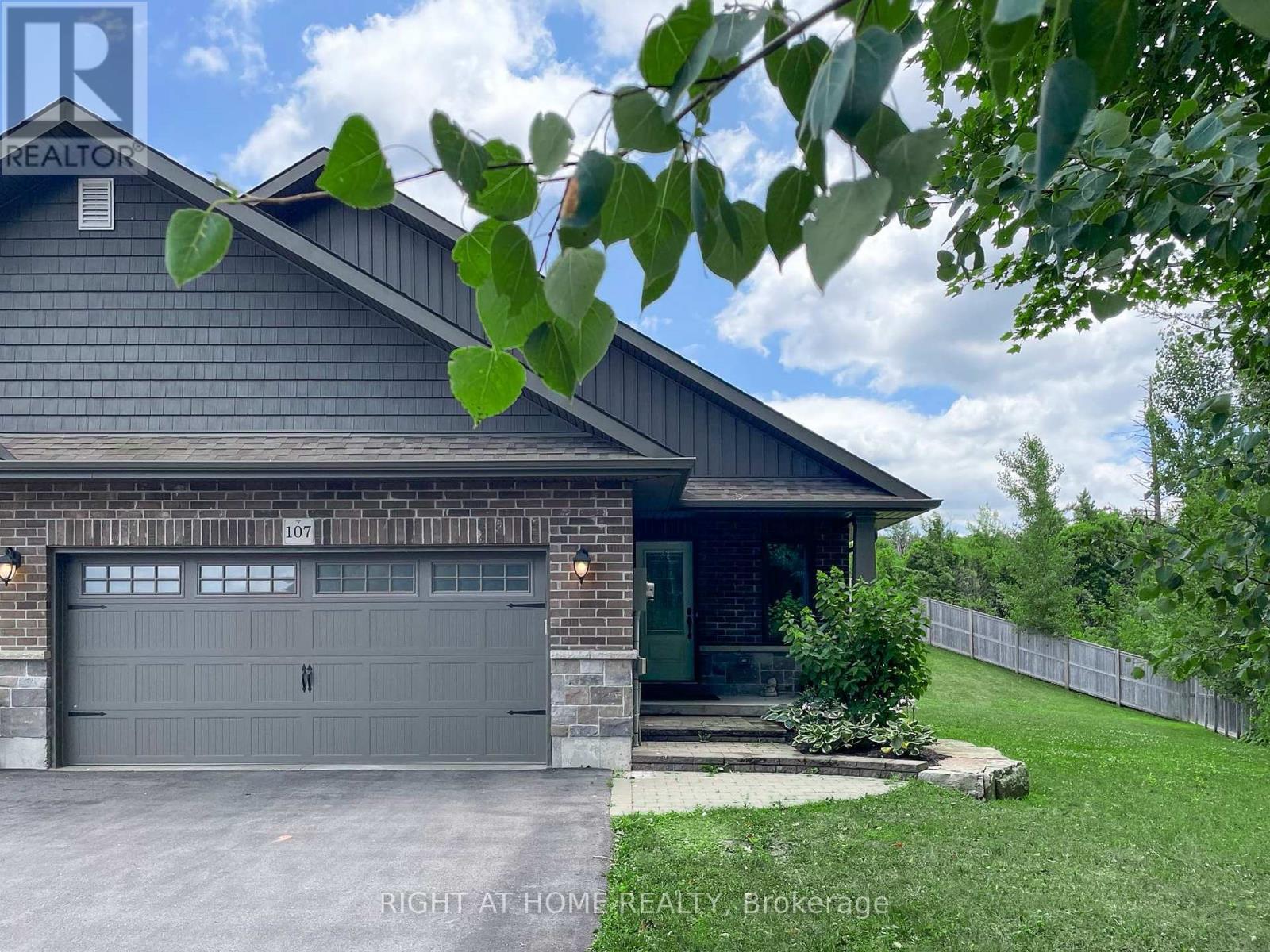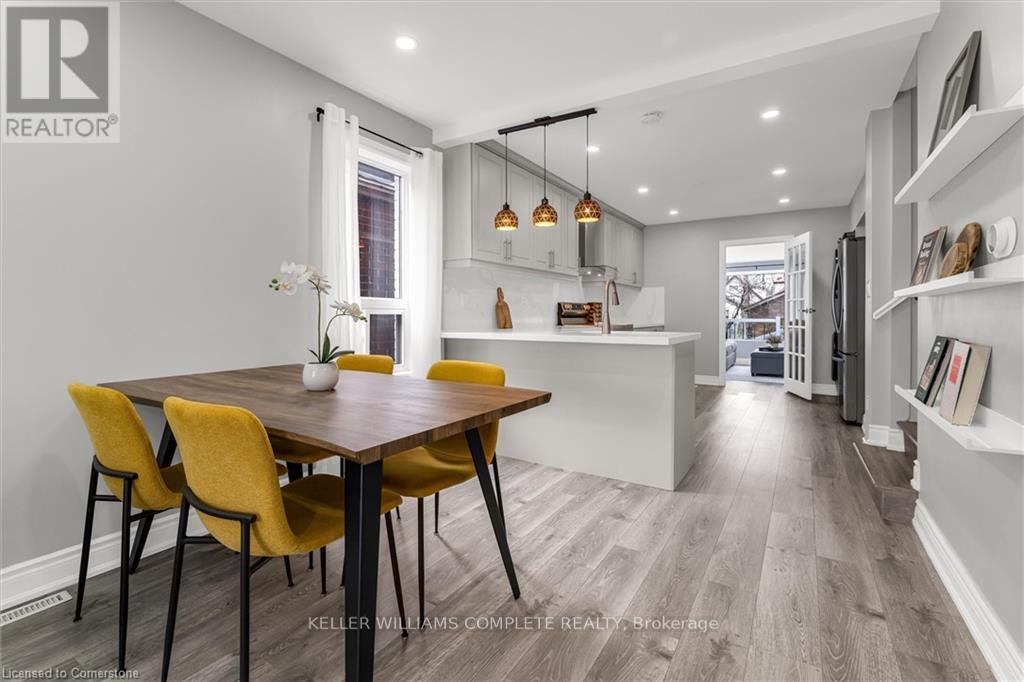Sold, Purchased & Leased.
West Toronto Real Estate
Living in South Etobicoke and working with North Group REAL Broker Ontario in the Queensway area Toronto is our main area of focus. Neighbourhoods including Downtown Toronto, The Kingsway, The Queensway, Mimico, New Toronto, Long Branch, and Alderwood.
Hamilton (Stoney Creek), Ontario
Welcome To The Renaissance Building In The Heart Of Of Stoney Creek Located At 495 Highway 8 Apartment 506 Faces Lake Ontario And Features 1185 Sq Ft Of Spacious Living Area, 2 Bedrooms plus a Sunroom and 2 Bathrooms. The Primary Bedroom Features Double Closet, 5 Piece Ensuite With Both A Jacuzzi And A Separate Stand Up Shower That Features A Modern Chrome Handle Turn Dial Faucet For The Shower And Second Bathroom As Well. New Brand Name Appliances In Graphite Grey Include Samsung Refrigerator, LG Dishwasher, GE Clothes Washer And GE Clothes Dryer. Warranty Forms For New Appliances Will Be Left For New Owner. Ready For Your Personal Touch. A Perfect Place To Call Home that Includes 1 Parking Space Close To Elevator and 1 Locker Unit. Building Amenities Include Party Room, Game Room, Library, Sauna, Pool Table,And Gym. Close To Schools, Shopping, Parks, And Arenas And Conveniently Located Directly On A Transit Bus Line. **EXTRAS** New Samsung Refrigerator, L G Dishwasher, G E Clothes Washer And G E Clothes Dryer. (id:56889)
Homelife/romano Realty Ltd.
Waterloo, Ontario
Welcome Home to Unit #40 465 Woolwich Street, Waterloo. This beautifully maintained 2-storey townhome located in the sought-after Riverpark Village community. Whether you're a first-time homebuyer, a young family or an investor, this charming move-in ready home has it all including 2 dedicated parking spots. Step inside to a welcoming carpet-free main level, featuring rich hardwood flooring & Travertine with onyx stone in the front entry & kitchen. The kitchen is fully equipped with a 2024 Refrigerator & other recently updated appliances, offering plenty of cabinetry, prep space & even a water filtration system. Adjacent is the cozy dining area, perfect for enjoying meals with loved ones. The bright & airy living room features a wall of windows that flood the space with natural light an ideal setting for relaxing evenings, movie nights or entertaining guests. Head upstairs to find 2 generously sized bedrooms, each with picturesque views from the windows. The primary bedroom includes his-and-her closets, while the 4pc shared bathroom features a shower/tub combo with safety grab bars & a comfort-height toilet in both bathrooms. The fully finished basement, with soft 2014 carpet, provides a versatile Rec room that can be used as a playroom, home gym or media space. There is also a 3pc bathroom with a wide shower & grab bar for added accessibility. Basement also includes laundry & ample storage space. Step outside to your own private backyard oasis, featuring a deck (2021) with partial fencing & access to lush common green space, perfect for summer BBQs or evening relaxation. Nestled in a serene, family-friendly complex, this home offers unmatched access to everyday essentials. Just minutes away from grocery stores, coffee shops, public transit, scenic trails, schools & quick access to the highway. With affordable condo fees, this is your opportunity to step into homeownership without compromising on quality or location. Dont miss out, Book your showing Today! (id:56889)
RE/MAX Twin City Realty Inc.
Kitchener, Ontario
Fantastic investment opportunity to own a fully renovated, top-to-bottom 3-unit property in the heart of Downtown Kitchener. Located steps from the LRT, Victoria Park, the Farmers Market, festivals, parades, shops, restaurants, and cafésthis property offers convenience and strong rental appeal. This is not your typical income property; it has been thoughtfully finished for executive-style living with high-quality modern upgrades throughout. The main floor unit features 2 bedrooms, 1 bathroom, and 9' ceilings. The upper unit includes 1 bedroom, 1 bathroom, and a ~345 sq. ft. loft that can be used as a second bedroom, home office, or lounge areacomplete with a private deck over the oversized garage. The lower-level in-law suite offers 1 bedroom, 1 bathroom, a separate entrance, and its own private outdoor space. Each unit includes its own en-suite laundry. Additional upgrades include a 40-year roof, newer windows, added insulation, LED lighting, forced-air furnace, and updated plumbing and electrical. No expense has been spared. Financials are availablethis is a high-performing, cash-flowing property with excellent tenants who pay rent plus hydro. Water and gas are included in rent. Parking for three vehicles: two in the garage and one additional exterior space. Outdoor areas include a front porch (main floor), a private upper deck (loft), and a backyard space (lower unit). This property must be seen in person to truly appreciate the quality and potential. (id:56889)
Rock Star Real Estate Inc.
Hamilton (Stoney Creek), Ontario
Steps To Downtown Stoney Creek , Completely Upgraded Home Boasting 4 Bedrooms And 4 Washrooms. Bright Naturally Lit And Spacious Open Concept Foyer, Extravagant Kitchen W/ Quartz Centre Island And Plenty Of Storage , Modern Lighting Throughout . Oak Stairs Lead To The Upper Floor Bedrooms W/Rare 10 Ft Ceilings.Upper Floor Laundry W Backup Laundry In Basement. Washrooms Finished In Large Porcelain Tiles & Walk In Showers.Fresh Asphalt Driveway With Private Parking @ Front/Rear. Unfinished basement for Addtnl Storage. Backyard Oasis W/ Custom Bamboo Gazebo & Exterior Lighting With Your Own Inground Pool(AS IS). Furnace A/C Owned(2018) , Roof & Gutters 2020 , Windows (2023) (id:56889)
RE/MAX Gold Realty Inc.
Quinte West (Murray Ward), Ontario
Stunning End-Unit BUNGALOW, 2+2 Bdrm, 3 Bath at the End of Cul-de-Sac, on Huge Pie-Shaped Lot siding onto Forest for Maximum Privacy! Over 2,400 Sqft of Luxuriously Finished living space (1,354 Sqft + 1,083 Sqft). Amazing Sun-Filled Open Concept layout, Dream Kitchen with Quartz Counters, SS Appliances, Walk-In Pantry, Breakfast Bar, Living Room with Cathedral Ceiling! (id:56889)
Right At Home Realty
Hamilton (Eastmount), Ontario
Ideal for Hospital Staff or Downtown Commuters. Renovated 3-Bedroom Home Near Juravinski & St. Josephs HospitalsThis beautifully updated 3-bedroom home is perfectly located for healthcare professionals, just minutes from Juravinski Hospital and St. Josephs Hospital, and offers quick, reliable bus access to downtown Hamilton. Its also within walking distance to Concession Streets shopping, restaurants, and local amenities.Renovated in 2022, this home features numerous upgrades including new windows, roof, furnace, an owned hot water tank, and a garage located at the rear of the property for convenient off-street parking. 24/7 street parking available. Inside, you'll find a bright, modern interior with stainless steel appliances and stylish vinyl flooring throughout. The main floor includes a bedroom and in-suite laundry for added convenience.Move-in ready and thoughtfully updated, this home offers a perfect balance of comfort, location, and lifestyle. (id:56889)
Keller Williams Complete Realty
Niagara Falls (Downtown), Ontario
INCREDIBLE NEW PRICE - $100K PRICE DROP!! THIS NEWER Modern - Stacked Townhouse Built By Newcastle Communities-Great Location In The Heart Of Niagara Falls' LOW TAXES!! IN PRIME Downtown Area. This Beautiful "Riverside" Model Townhome (The Only 2 Bedroom Model With A Large Deck - 10'X10'), Is An End Unit - Located On The Ground Level And Has No Neighbours Behind. Other Features: Large Windows, For Lots Of Natural Light. Spacious 2 Bedrooms With Windows And Closets. Smooth Ceilings Throughout. You Will Love The Luxury Vinyl Plank Flooring Throughout - Easy Maintenance. The Open Concept Layout Feels Very Modern & Airy. The Kitchen Features White Cabinets W/Soft Closing Doors, Upgraded Quartz Countertops/Chevron Backsplash & Stainless Steel Appliances! Enjoy A 4Pc Washroom Complete W/ Tub & Upgraded Quartz Counter Vanity & A 2nd 2Pc Powder Room For Your Guests. Cozy Living Room w/ Pot Lights, O/Looks The Kitchen & Breakfast Area W/ Sliding Doors Leading To Large Wooden Deck, Overlooking Treeline, Enclosed W/ Aluminum Pickets And Privacy Divider! Great Location Only 3 Minute Drive To Niagara Go Station/Via Rail And 6 Minute Drive To The Falls - Perfect For Commuters Who Want To Be Near The Lake And Just Minutes To The US Border. Extra Parking may be available on Street, Green P, or other - The Unit comes with 1 Parking Spot near unit . Includes: Window Blinds; Brand New Stainless Steel Appliances (Range, Fridge, Dishwasher, Microwave Over-The-Range Hood Exhaust Fan; Stacked Washer/Dryer 1 Surface Parking Spot #65 (Just In Front Of The Home) (id:56889)
Keller Williams Real Estate Associates
St. Catharines (Facer), Ontario
Welcome to 71 Parkview Road a charming open-concept bungalow in a family-friendly neighbourhood! This 2-bedroom home offers a bright, functional layout with 4 appliances included (fridge, stove, washer, dryer) Step outside to a covered porch perfect for entertaining and enjoy a spacious backyard ideal for kids, pets, or relaxing. Convenient on-site parking and a great location close to schools, shopping, and transit. Pictures are from prior to current tenancy. Extensive plumbing upgrades completed, including full replacement of the clay sanitary drain, installation of new PVC cleanouts, updated underground drainage, and a new floor drain in the furnace room. A valuable upgrade offering peace of mind for years to come! A great opportunity for first-time buyers, downsizers, or investors! (id:56889)
Exp Realty
Perry, Ontario
Welcome to beautiful 'Clear lake'. Located in a bay, featuring 51' feet of sandy, flat waterfront with South facing exposure. This calm, spring fed lake is perfect for families who enjoy boating, water sports & fishing without the traffic of larger lakes. A lovely 4 season open concept cottage with 3 bedrooms, a spacious kitchen (2022), propane forced air (2018) & electric baseboard heat & located on a year round municipal road. Steel roof (2016,) Two side wrapping deck (2016), and lovely dock (2017). 0.67 pie sized lot. Property features 2 storage sheds on it. Septic system. Ample parking area. High Speed WIFI. Excellent location off of Highway 11. Cottage area is a nice flat entry into the lake where you can launch your own watercraft. This Cottage is being sold fully furnished. Don't miss Out!! (id:56889)
Coldwell Banker Ronan Realty
Hamilton (Gurnett), Ontario
5-Bedroom Home in West Hamilton Mountain 76 Megna Court Located on a quiet court in the Gurnett neighbourhood, bordering Ancaster. This property features a spacious foyer and an open-concept main floor. The kitchen includes an island and connects to a large dining area, which overlooks a living room with ample natural light. California shutters are installed on multiple windows throughout. The upper level consists of a primary bedroom, a 4-piece bathroom, and two additional bedrooms. The lower level includes two more bedrooms, a TV room with an office area, and a 3-piece bathroom. The backyard is designed for privacy and includes a hot tub. Nearby amenities include shops and restaurants at Upper Paradise and Stone Church. Convenient access to the Lincoln Parkway, Hwy 403, and a range of big-box stores on Golf Links Road. (id:56889)
RE/MAX Escarpment Realty Inc.
Haldimand, Ontario
Welcome to this beautifully upgraded end-unit townhome on a premium corner lot in Caledonia's sought-after Avalon community. Just steps from parks and trails, this modern, move-in ready home offers great curb appeal and a bright, open-concept layout. The main floor boasts new flooring, stylish finishes, and a spacious kitchen with stainless steel appliances, a large island, and updated countertops. Upstairs, the primary suite features a walk-in closet and spa-like ensuite with glass shower and soaker tub. Two additional bedrooms share a sleek 4-piece bath. Located in a growing, family-friendly neighbourhood with easy access to Hamilton, Brantford, Burlington, and the Grand River. (id:56889)
RE/MAX Escarpment Realty Inc.
Brantford, Ontario
Welcome to 10 Kent Road located in the beautiful, family friendly Mayfair neighborhood in the City of Brantford. This 3 bedroom , 2 bathroom bungalow, on a nice corner lot, is move in ready for you and your family. The home has a nice open concept layout with a bright living room with new fireplace, separate dining room and updated homestyle kitchen. The master bedroom is huge for the age of the home and includes his and hers separate closets. The home has had many updates including roof (2021), breaker panel, windows, furnace (2020), central air conditioner (2020), and more. The basement is partially finished and includes a bedroom, new bathroom with glass shower and a large rec room with natural gas fireplace. There is also great potential in an unfinished area for a 4th bedroom. The basement also has a separate entrance allowing great potential for an in-law set up; the sky is the limit with this property. Enjoy the large deck overlooking the beautiful fully fenced backyard; great for entertaining on those hot summer nights! Centrally located to all amenities including good schools, grocery stores, shopping, Walter Gretzky Golf Course, restaurants, trails, parks and more! Schedule your viewing today! (id:56889)
RE/MAX Twin City Realty Inc.
506 - 495 Highway 8
40 - 465 Woolwich Street N
43 Eby Street S
3 Wardrope Avenue
107 Aspen Drive
52 East 24th Street
321 - 4263 Fourth Avenue
71 Parkview Road
188 Homeland Drive
76 Megna Court
95 Thompson Road
10 Kent Road












