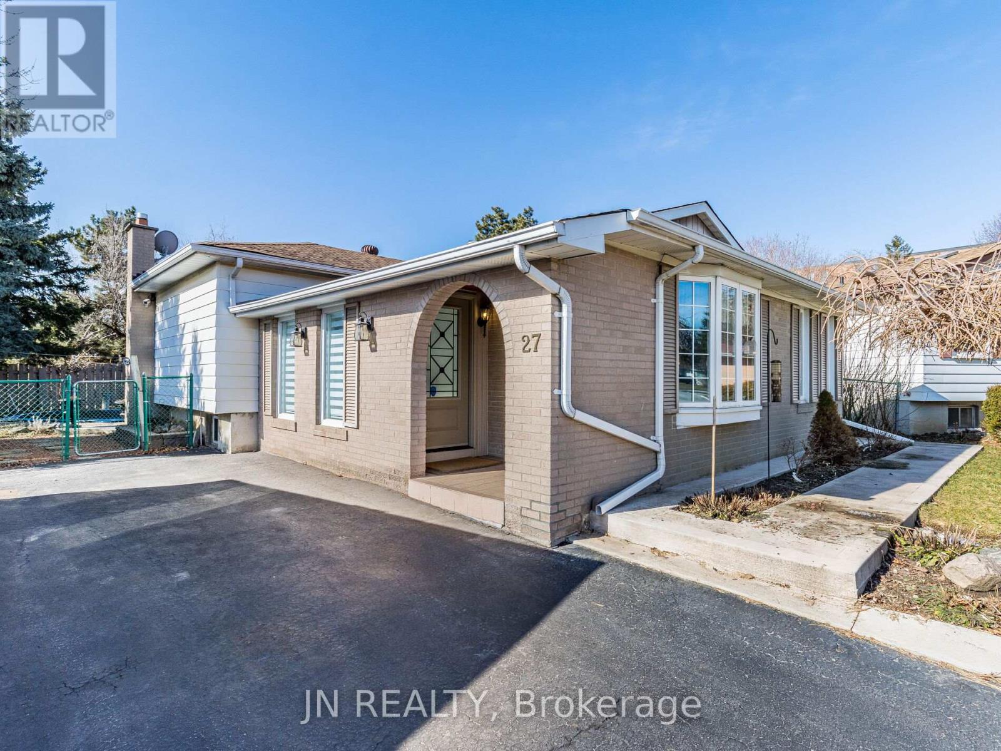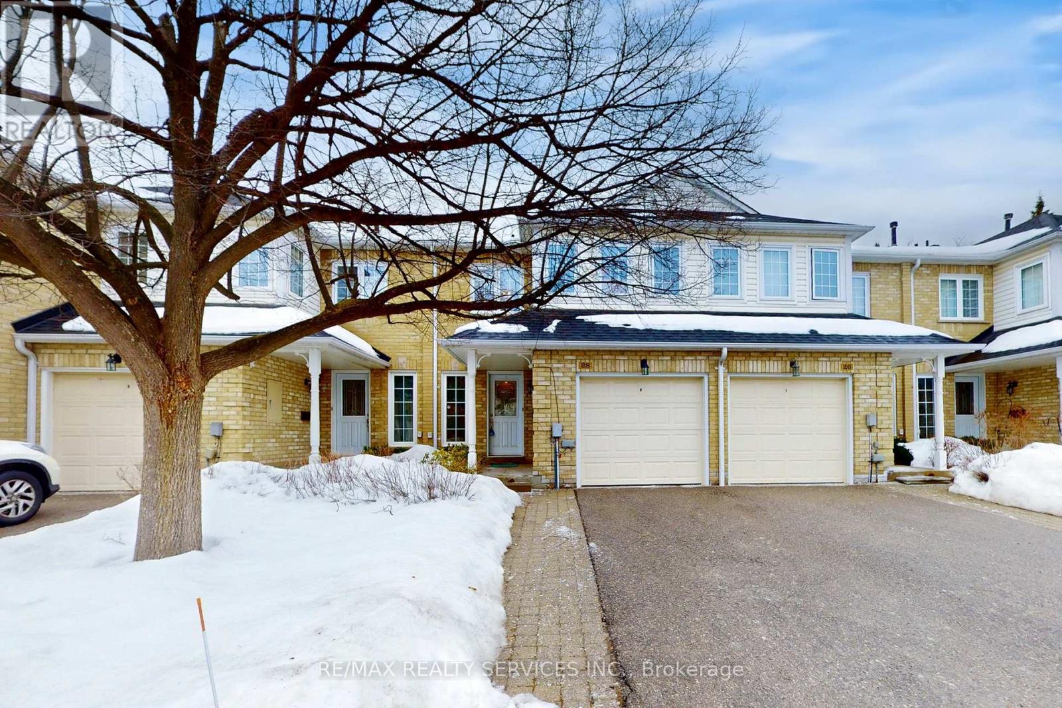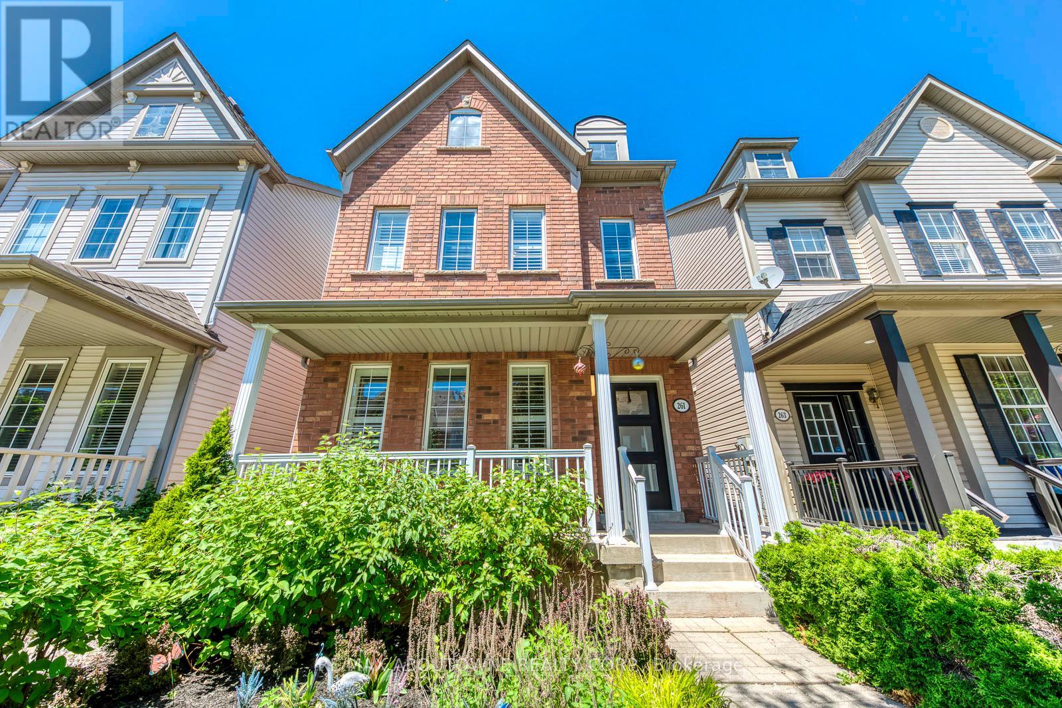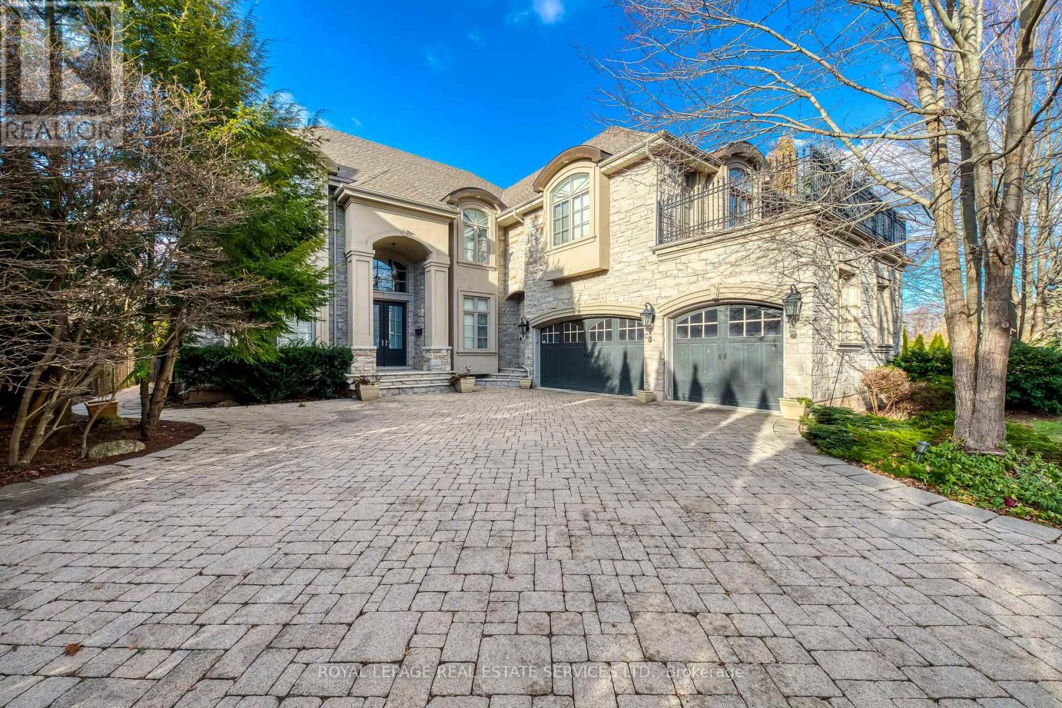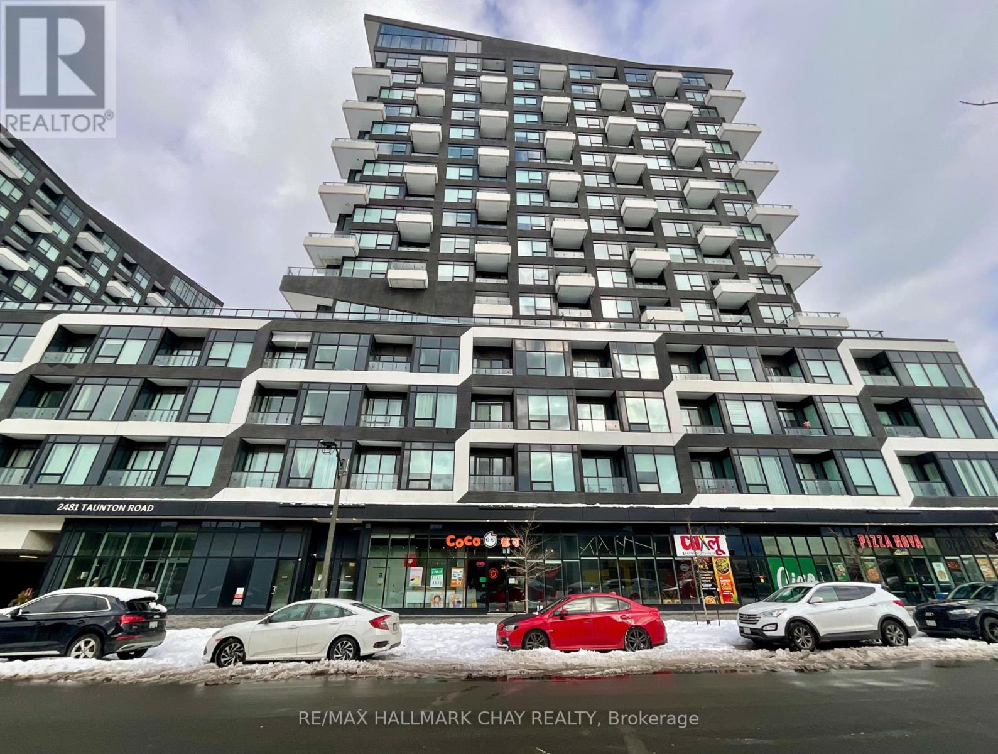Sold, Purchased & Leased.
West Toronto Real Estate
Living in South Etobicoke and working with North Group REAL Broker Ontario in the Queensway area Toronto is our main area of focus. Neighbourhoods including Downtown Toronto, The Kingsway, The Queensway, Mimico, New Toronto, Long Branch, and Alderwood.
Mississauga (City Centre), Ontario
Meticulously Renovated Bachelor Suite With High Ceiling Available For Sale At The Limelight Condos In Mississauga's City Centre. Spacious And Functioning Floor Plan with Large Floor to Ceiling Windows Welcome Natural Lights Throughout The Day. Large Open Balcony (86 sq.ft.) With Unobstructed City Views. Full Sized Stainless Steel Appliances With Modern Granite Counters, Backsplash For Home Cooking. Lots Of Closets and Storage Spaces Throughout The Property (Enterance, Next to Washer/Dryer, and Living Room).Upgrades: New Laminate Flooring, Ceiling Light Fixtures and Faucets!Great Amenities Include Concierge, Party Room, Media Room, Gym, Full Size Basketball Court, and More.Literally Steps to Square One Shopping Mall, Highway 403 & 401, Sheridan College, Cinema, Restaurants and More. This Is The Best Location In Mississauga. 1 Underground Parking Spot and 1 Locker Included. (id:56889)
Right At Home Realty
Brampton (Southgate), Ontario
Discover your dream home in this beautiful detached backsplit on a premium lot! Home features 3 bedrooms, plus a stunning 1-bedroom in-law suite with separate kitchen and living area in the lower unit. This gem has a total of over 2,200 sqft of living space for families of all sizes. Set on an oversized pie-shaped lot, the property boasts incredible privacy and room to enjoy outdoor living to the fullest. A highlight of this home is the inviting inground pool, perfect for creating memories with friends and family during warm summer days. With its unique layout, and very few stairs, this home provides an abundance of space and functionality, making it an ideal choice for entertaining and everyday living. Don't miss this rare opportunity to own a one-of-a-kind property in a desirable neighborhood! (id:56889)
Jn Realty
Mississauga (Malton), Ontario
Welcome to 42 York St, a beautifully upgraded large detached home featuring 4 spacious bedrooms. This home offers a separate living room and dining room, each with modern pot lights, and a cozy family room with a fireplace, creating the perfect space for both relaxation and entertaining. The generously sized bedrooms and large eat-in kitchen with Stainless Steel Appliances make this home ideal for family meals and gatherings. For added convenience, the home includes two laundry rooms. Step outside to the expansive deck and charming gazebo, perfect for unwinding or hosting guests.This property also includes 2 separate basement apartments, providing exceptional income potential or the perfect space for extended family. Additional upgrades include an updated interlocking 3-car driveway, 2-car garage doors, a tranquil water fountain (as-is condition), gleaming hardwood floors, modern windows, and new entry and patio doors. The spacious backyard features a full deck, ideal for outdoor living and entertainment.Strategically located, this home is just minutes from places of worship, public transit, and major highways (407, 401, 427), offering unmatched convenience. Malton GO Station and Pearson Airport are also nearby, providing easy access to transportation and amenities. The safe, welcoming community is surrounded by parks and schools, making it the perfect place to raise a family.Dont miss out on the opportunity to own this beautifully upgraded home in a prime location. Schedule your showing today! (id:56889)
RE/MAX Gold Realty Inc.
Toronto (Edenbridge-Humber Valley), Ontario
Welcome to 88 Valecrest Drive, a charming ranch-style bungalow with a second-storey loft over the garage, nestled in one of Etobicokes most sought-after neighborhoods. This delightful 3-bedroom home presents an exceptional opportunity for homeowners and investors alike - whether you're looking to update and personalize the existing space or envisioning a custom build on this prime lot. Inside, you'll find a spacious and functional layout, featuring well-appointed bedrooms and multiple living areas that are bathed in natural light from large windows, creating a warm and inviting atmosphere. With its solid bones, this property serves as a perfect canvas for your dream home renovations. Alternatively, the generous lot and prestigious location make it an excellent choice for a new custom build. Located on a tranquil street, this home offers easy access to top-rated schools, beautiful parks, and convenient connections to highways and public transit. Don't miss your chance to explore the endless possibilities that 88 Valecrest Drive has to offer - whether you're planning a renovation or a brand-new build, this property has the potential to become something truly special. (id:56889)
RE/MAX Professionals Inc.
Brampton (Central Park), Ontario
Welcome Home to 28 Heathcliffe Square! Nestled in the highly desirable Carriage Walk community, this spacious townhome was originally a large 2-bedroom model, now thoughtfully converted into a 3-bedroom (can easily be reverted back to a 2 bed). Step inside to a freshly painted interior with an inviting open-concept living and dining area. The large kitchen features an eat-in breakfast area with a walkout to a private backyard perfect for morning coffee or evening relaxation. A convenient 2-piece powder room completes the main level. Upstairs, you'll find hardwood flooring throughout, three well-sized bedrooms, and two full bathrooms. The primary bedroom boasts its own full ensuite bathroom, while bedrooms 2 and 3 share a large walk-in closet. The unfinished basement offers a blank canvas to create a space tailored to your family's needs, complete with a laundry area and laundry sink. Enjoy maintenance-free living, with the condo corporation handling lawn care, snow removal, and exterior maintenance. Top-tier amenities include an outdoor pool, park, and putting green. Conveniently located just steps from schools, Chinguacousy Park, the library, ski hill, childcare, Bramalea City Centre, and public transit. Plus, enjoy quick access to highways, hospitals, shopping, and more! This home offers everything you need. Don't miss out! *Fire Place Hasn't Been Used Will Be As Is). (id:56889)
RE/MAX Realty Services Inc.
Brampton (Fletcher's Meadow), Ontario
First time offered pride of ownership shines throughout! This stunning 4-bedroom, full-brick detached home features an amazing layout with 9-ft ceilings on the main level and a **** builder-finished separate side entrance****. Natural light fills the space, highlighting the modern kitchen with upgraded cabinetry, a deep sink, quartz countertops, and a stylish backsplash. No carpet throughout, and upgraded bathrooms on both the main and upper levels add to the home's appeal. The spacious living and dining area is perfect for entertaining, while the kitchen and breakfast area lead to a fully fenced, beautifully landscaped backyard with an interlocking patio, and a natural gas hookup ideal for outdoor gatherings. Upstairs, you'll find 4 generously sized bedrooms, including a primary suite with a 4-piece ensuite and walk-in closet. The finished basement offers even more space, featuring a wet bar, a large rec room with an electric fireplace, and an additional bathroom. Conveniently located within walking distance to many schools, this home is the perfect blend of style, comfort, and convenience! Please see v tour!!! (id:56889)
RE/MAX Realty Services Inc.
Milton (1033 - Ha Harrison), Ontario
Welcome to this exceptional, fully upgraded home, nestled in a serene enclave of large homes, where wide lots and breathtaking views of the escarpment offer a rare combination of tranquility and convenience. This residence combines luxury and comfort with a prime location, easy access to the upcoming Tremaine & Hwy. 401 on-ramp and nearby shopping centers. This property is situated on a 46-foot wide lot and offers 2749 sqft. of living space plus approximately 1000 sqft. in the finished basement. This home boasts exceptional curb appeal and timeless design with a stucco and stone facade, soffit lighting, interlock driveway/walkway and an elegant metal roof. Inside, the home features an open-concept layout, highlighted by a grand, open-to-above family room with soaring ceilings and an abundance of natural light that fills the space. This inviting area flows seamlessly into the gourmet kitchen with high-end appliances, sleek quartz countertops, beautiful cabinetry, and an island ideal for both cooking and entertaining. The open layout allows for effortless transitions between living, dining, and outdoor spaces, creating the perfect setting for both everyday living and special occasions. The main floor is also complimented by hardwood flooring & staircase, pot lights, accent walls, crown mouldings and gas fireplace. Upstairs, the spacious primary suite is a true retreat, offering a luxurious en-suite bathroom with a soaking tub, walk-in shower, and dual sinks. Generously sized secondary bedrooms provide ample space and privacy for family or guests. In addition to the 4 bedrooms, there is also a sitting alcove that could be used as an office or computer/ homework space. This property also features a 2nd floor laundry room. The finished basement adds even more living space with big lookout windows, a full bathroom and bedroom. Outside, the professionally landscaped yard is ideal for outdoor dining or simply enjoying the peace and quiet of this exclusive neighborhood. (id:56889)
RE/MAX Real Estate Centre Inc.
Oakville (1015 - Ro River Oaks), Ontario
Absolutely Gorgeous! Turn Key Oak Park Showstopper! Exquisitely Renovated Detached Home. Over 2800 Sqft Of Modern Luxury. Chef-Inspired Bright Open Concept Kitchen W/ Wolf Range + S/S Appliances, 9' Smooth Ceilings On Main. Custom Ent. Wall Unit W. B/I Gas Fireplace. Professional Designed Backyard Oasis With Hd Projector/Screen + Gas Fp. 2nd Floor Family Room W/Gas Fireplace. Spa-Inspired Bathrooms, Huge Soaker Tub, W/I Glass Shower W. Italian Porcelain Tiles. Large Sun-Filled Bedrooms, His & Her Walk-In Closets. Meticulously Finished Top To Bottom. Redesigned Basement W. Rec Room, 4th Bdrm, Office and Brand New Bathroom. Designer Light Fixtures T/O. Refinished Hrdwd And Pot Lights. A Must See! **EXTRAS** Newer Hwt (2020), Newer Roof (2020), Newer CAC(2023), Improved Insulation in Attic. Over $250K In 2018-2023 Renos. (id:56889)
RE/MAX Aboutowne Realty Corp.
Burlington (Roseland), Ontario
Exquisite Custom Home in Prestigious Roseland.This meticulously crafted custom home offers over 5,000 sq. ft. of above ground space, featuring 5 spacious bedrooms and 6 luxurious baths. The stunning two-storey family room boasts soaring windows with breathtaking views of the private, manicured backyard, complete with an in-ground saltwater pool and multiple patio areasperfect for entertaining.Designed for both elegance and functionality, this home includes a private den, a separate family room, and a finished lower level. The gourmet kitchen is open and expansive, complemented by custom moldings, solid doors, and high-end finishes throughout. The oversized primary suite features a spa-like ensuite and a private balcony, offering a tranquil retreat.Additional highlights include main-floor laundry, in-ground sprinklers, two gas fireplaces, and a beautifully finished lower level. Nestled in the prestigious Roseland neighborhood, this home is just moments from the lake and within the sought-after Nelson High School district. A truly exceptional property that must be seen! (id:56889)
Royal LePage Real Estate Services Ltd.
Oakville (1015 - Ro River Oaks), Ontario
Fabulous Uptown Core Condo packed full of resort style amenities and modern luxury are exactly what you are looking for! This stunning & spacious one bedroom suite is over 600 square feet, features extra high ceilings, light coloured finishings and plenty of natural light. Move in ready as it is freshly painted throughout! Access to the balcony from the living room allows you to enjoy the gorgeous roof top gardens right outside your suite! Quartz countertops in kitchen along with stainless steel appliances are the perfect additions to the contemporary kitchen. This suite comes with a locker and underground parking space.You will enjoy access to the seasonal outdoor swimming pool, state of the art gym, yoga studio, kids room, saunas, pet wash room, party/meeting room, ping pong room, theatre, wine tasting room, recreation room. Fantastic location, bus is at your doorstep along with Walmart, Superstore, LCBO, and many other amenities just steps away! (id:56889)
RE/MAX Hallmark Chay Realty
Brampton (Northwest Brampton), Ontario
Absolutely Stunning 2600 Sq ft Freehold Luxurious Townhouse In Great Neighborhood Of Northwest Brampton. Features 5 bedrooms, 4 bathrooms & 4 car garage spaces. This desirable home has plenty to offer your growing family. Main Floor Bedroom With 4Pc Ensuite & W/I Closet. Walk up to an open concept layout w/a beautiful modern kit. w/ SS appliances & a large kitchen island that overlooks the dining area. Spacious & bright the family room walks out to a large balcony. Spacious bedroom on the 2nd flr. that o/l the front yard. Huge primary br is on the 3rd flr. w/ a 5 pc ensuite, w/I closet and a 2nd balcony. 2 more bedrooms on the 3rd flr that o/l the front yard. Walking distance to parks, trails, schools &shops this desirable home is located in a perfect neighborhood for your growing family. (id:56889)
Homelife/miracle Realty Ltd
Oakville (1007 - Ga Glen Abbey), Ontario
Walk straight into this beautiful, ground-level condominium unit, just one step up at the main entryway and enjoy one-level, no stairs, directly to your unit, easy for carrying your bags and groceries! Recently updated to be fully carpet-free, laminate floors throughout! You'll love the casual flow of the open-concept living room/dining room and updated white kitchen with a double-door stainless-steel fridge. Walk out to your own terrace (BBQs allowed) from the living room or enjoy cozying up on a wintry night to the wood-burning fireplace. The spacious main-floor primary bedroom could easily fit a king-size bed, and provides a walk-in closet and extra sink, plus a 4-pc semi-ensuite, updated washroom. The second bedroom makes a perfect extra bedroom or office or both! This unit has an updated, stackable washer and dryer in the unit and comes with an exclusive parking spot just a few steps from the front entry of the building. There are two storage units - one inside the unit and one outside by your patio door. Visitors parking is plentiful, just across the street. Situated in the heart of Glen Abbey, across the street from the Glen Abbey Library, Glen Abbey Community Centre with tons of activities offered including tennis, baseball, hockey, gymnastics, yoga, etc., Abbey Park High School is just a short walk also across the street. Walk your dog on the Glen Abbey Trail, directly behind the building property. Take one direct bus to the Oakville Trafalgar Memorial Hospital or enjoy easy access to the QEW. (id:56889)
RE/MAX Escarpment Realty Inc.
2601 - 360 Square One Drive
27 Finchley Crescent
42 York Street
88 Valecrest Drive
28 Heathcliffe Square
11 Ansbury Drive
720 Reece Court
261 Gatwick Drive
3341 Lakeshore Road
363 - 2481 Taunton Road
12 Remembrance Road
312 - 1450 Glen Abbey Gate


