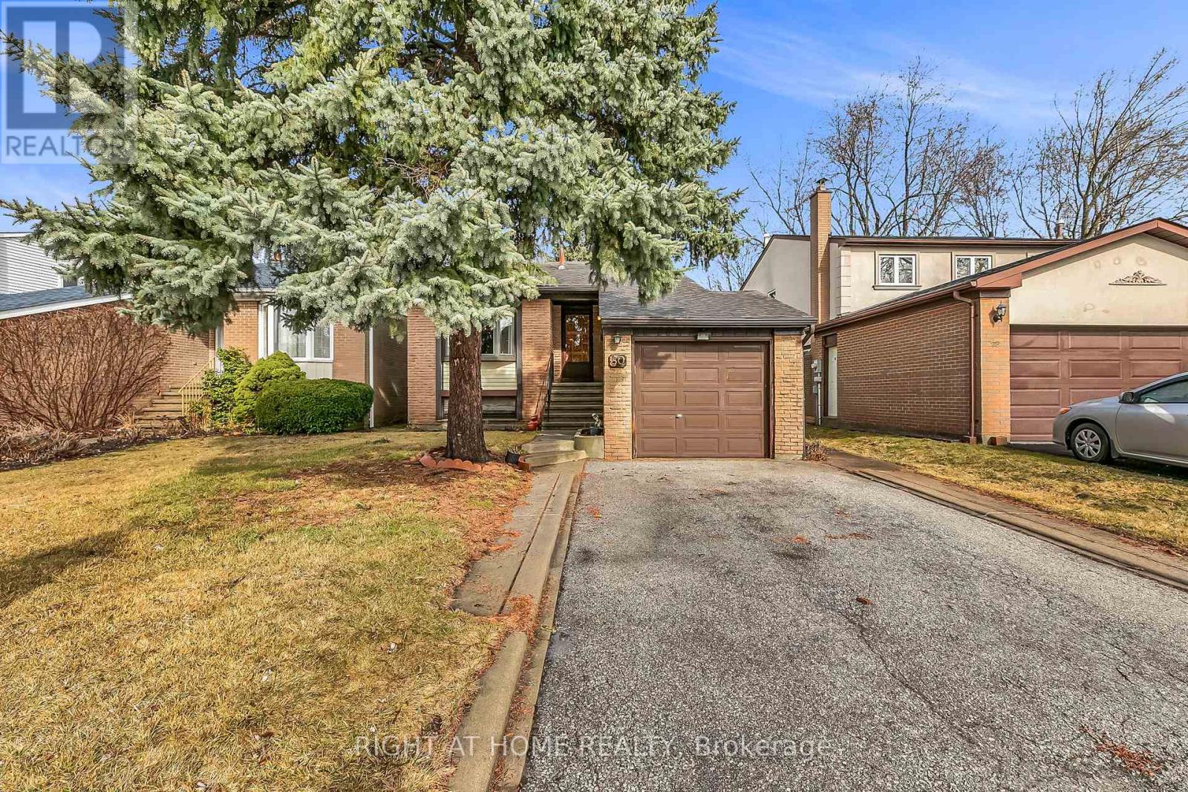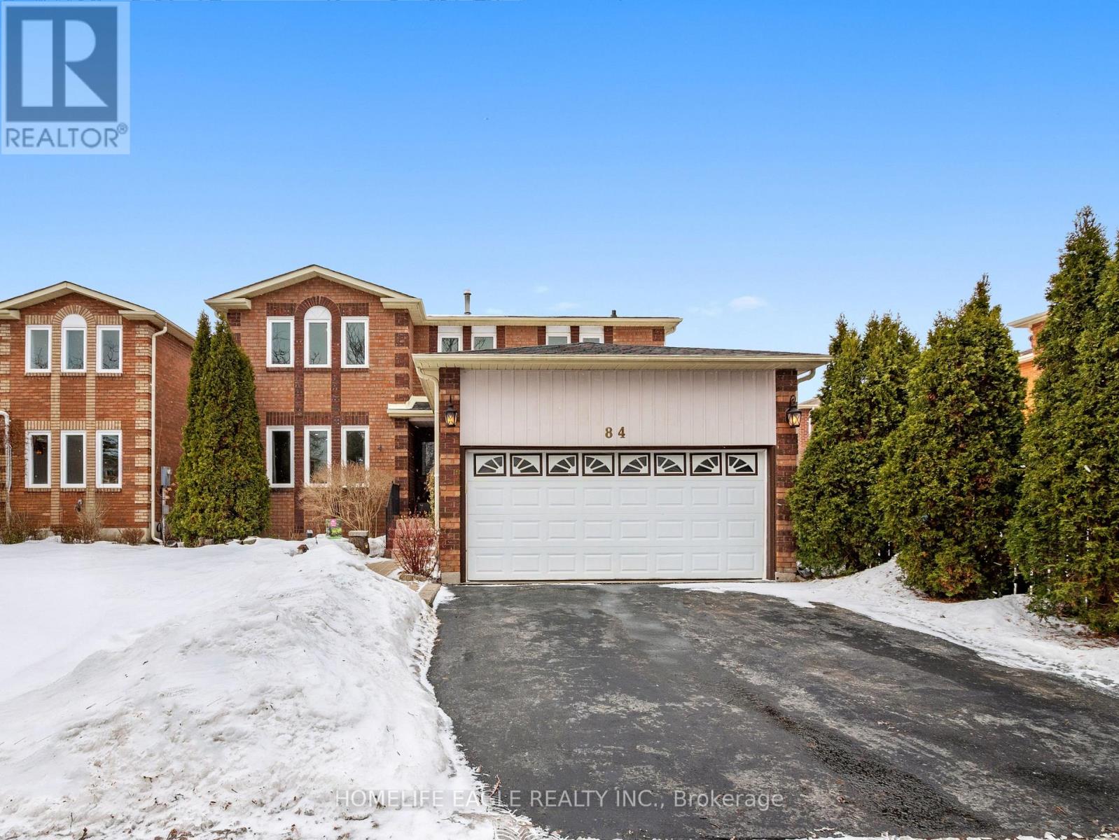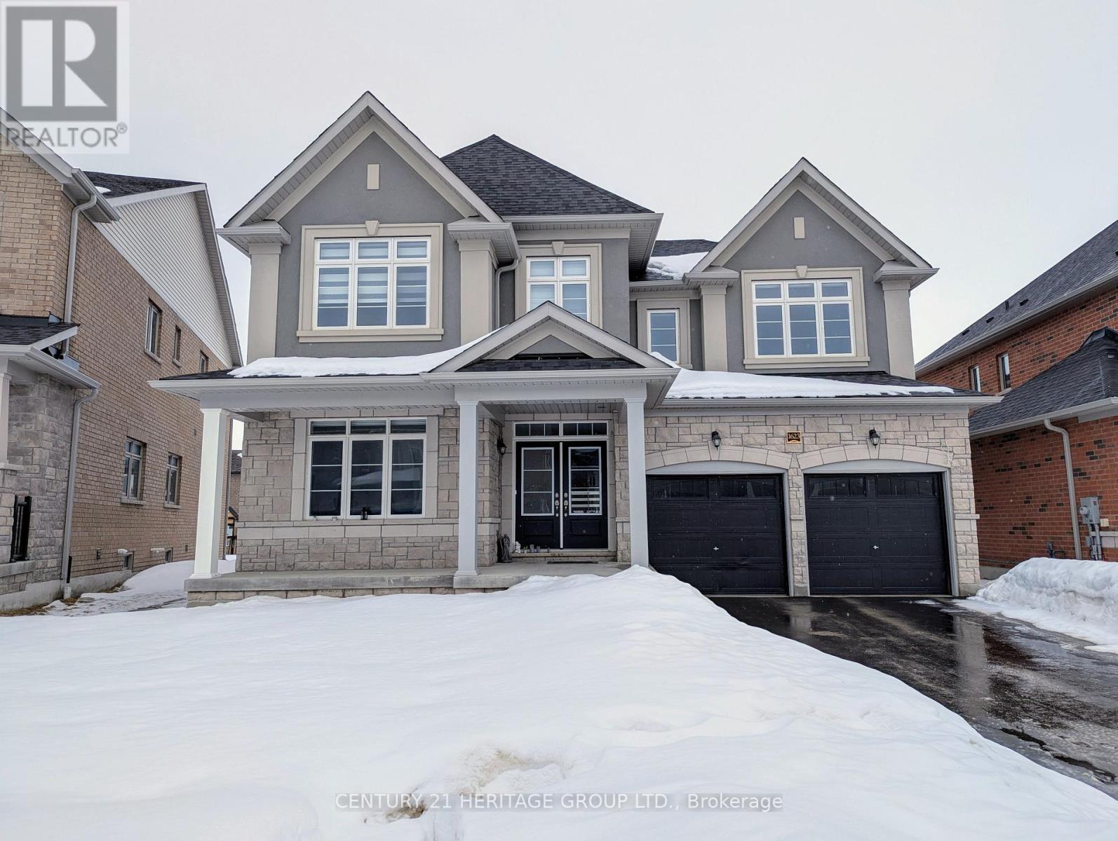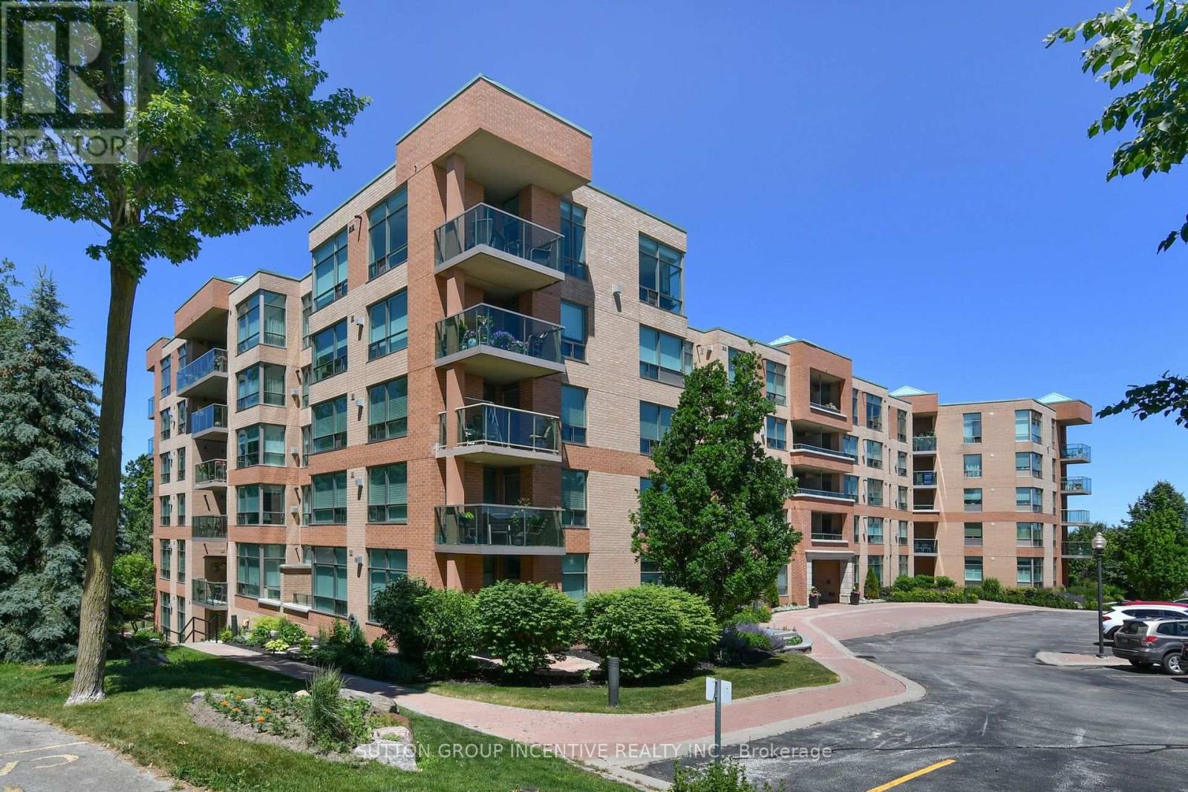Sold, Purchased & Leased.
West Toronto Real Estate
Living in South Etobicoke and working with North Group REAL Broker Ontario in the Queensway area Toronto is our main area of focus. Neighbourhoods including Downtown Toronto, The Kingsway, The Queensway, Mimico, New Toronto, Long Branch, and Alderwood.
Barrie (Innis-Shore), Ontario
Welcome to 159 The Queensway, a stunning all-brick home in one of Barrie's most sought-after neighbourhoods. Offering over 4,500 square feet of finished living space with lots of upgrades. This exceptional residence features six bedrooms and five bathrooms, making it perfect for large families or those who love to entertain. Step inside to discover a bright, open-concept main floor with soaring 9-foot ceilings, elegant finishes, and expansive windows that bathe the space in natural light. The gourmet kitchen is a chefs delight, featuring high-end stainless steel appliances, granite countertops, and a centre island-ideal for hosting gatherings. Upstairs, the luxurious primary suite serves as a private retreat, complete with a spa-inspired ensuite, walk-in closet, and custom organizers. Additional bedrooms are generously sized, offering both comfort and versatility. The fully finished basement is designed for multi-generational living or rental income, featuring a separate entrance, two bedrooms, a brand-new kitchen (2023) including all the appliances, a modern three-piece bathroom, and a large living area with a cozy gas fireplace. Outside, the beautifully landscaped backyard is a true oasis, featuring a spacious deck, a charming gazebo, and a relaxing hot tub perfect for summer barbecues and outdoor entertaining. Located just minutes from top-rated schools, parks, shopping, and major highways, this home seamlessly blends luxury, comfort, and convenience. Don't miss out on this exceptional opportunity of making this stunning house your home-schedule your private showing today! (id:56889)
Forest Hill Real Estate Inc.
Richmond Hill (North Richvale), Ontario
Lovely 3 bedroom, 2 bathroom backsplit in desirable North Richvale! Hardwood floors throughout, family room with brand new patio sliding door, walk-out to patio & private backyard. Spacious and functional layout for a family. 3rd bedroom is on same level as family room, can be a bedroom of home office! The finished basement boasts more space for a recreation room or 4th bedroom or office. There is a cold storage room in the basement as well! Steps to schools, parks, ravines, trails, community centre, pool, transit, shopping. ** This is a linked property.** (id:56889)
Right At Home Realty
Markham (Box Grove), Ontario
Premium lot, Walkout Finished Basement, backing on Ravine/Pond in Desirable Box Grove Area Of Markham! Semi-Linked Only By Garage, 9' High Ceiling on main floor, Eat In Kitchen. Granite Countertops, Access To Garage. Hardwood Thru-Out Entire 2nd Flr, Mbr Has 4 Pc Ensuite And Large W/I Closet. Fin W/O Bsmt W/Laminate, Potlights, Laundry. High Rated Elementary School. (id:56889)
Century 21 Titans Realty Inc.
Uxbridge, Ontario
Discover this charming brick bungalow nestled in an established neighbourhood. The renovated kitchen features a breakfast bar, granite counters,S/S appliances and seamlessly flows into the cozy living ,highlighted by stunning laminate floors and a fresh coat of paint.The main bathroom has been totally updated, offering modern fixtures and finishes. A separate entrance leads to a 1 bedroom in-law apartment perfect for extended family. Enjoy a large private adorned with mature trees , patio .Conveniently located within walking distance to all amenties, this home offers both comfort and accessibility. (id:56889)
Gallo Real Estate Ltd.
Uxbridge, Ontario
Exquisite, fully finished 2-storey home in a prime Uxbridge neighbourhood with 3,686 Sq Ft (Per MPAC) of luxury living! This gorgeous family home exudes elegance, comfort, and sophistication in every detail. The kitchen is a chef's dream, outfitted with Bosch appliances, 6 burner gas stove, built in coffee maker, custom cabinetry, and sleek quartz countertops. A large island offers both workspace and an area for casual dining, the space flows seamlessly into a formal dining area and living space. With 9' ceilings on the main floor and an abundance of windows, natural sunlight floods every space. This home features 4 large impressive bedrooms, including a large office on the main floor. The Primary retreat boasts a 5-piece updated ensuite with rain shower heads, new tiles and a glass shower, soaker tub, vanity, and toilet, providing a spa-like experience at home. The spacious second bedroom features a 3-piece ensuite and a walk-in closet with a built-in organizer. Two additional generously sized bedrooms, each with walk-in closets and built-in organizers. Fully finished basement offering a large entertainment area and rec room, to create the perfect space for family and friends. An additional 2-piece bathroom for added convenience. Extra storage space, including a cold room, ensuring theres plenty of room for all your seasonal and storage needs. This home is situated in a prime location, providing a peaceful retreat while still being close enough to the heart of Uxbridge to enjoy its vibrant community. Uxbridge is known for its friendly atmosphere, excellent schools, and beautiful surroundings, making it the perfect place to raise a family or settle down for those who appreciate the balance of suburban tranquility and proximity to city amenities. (id:56889)
RE/MAX All-Stars Realty Inc.
Vaughan (Kleinburg), Ontario
This exceptional luxury home by Mosaik Homes is located in the highly desirable Copperwood Estates and offers over $300k in upgrades. With custom finishes throughout, it features a high-end kitchen equipped with Jennair appliances, beautiful hardwood floors, and exquisite detailing in every room. The main floor includes a formal living room, an oversized dining room, and a spacious open-concept kitchen with a servery, as well as a family room with a wet bar. A large office that can easily be converted into an additional bedroom if needed. This home showcases impressive waffle ceilings and a stunning staircase with iron pickets. Upstairs, you'll find five generously sized bedrooms, including a primary suite with two ensuites and two large His and Hers walk-in closets. The three-car garage includes 2 roughed-in EV charger outlets, while the driveway provides parking for up to seven cars. Set on a ravine lot with beautiful landscaping and a sprinkler system, this home has it all, with too many upgrades to mention. **EXTRAS** Jenn-Air Stainless Steel Appliances: Fridge, Stove, Dishwasher, Rangehood; Clothes Washer & Dryer and All Window Coverings/Blinds. (id:56889)
RE/MAX Realty Services Inc.
Richmond Hill (Devonsleigh), Ontario
The Perfect 4Bedroom & 4Bathroom Detached * Located In Richmond Hill's Family Friendly Devonsleigh Community* Premium 44FT Frontage*Beautiful Curb Appeal W/ Brick Exterior Expansive Windows, Double Main Entrance Drs* Enjoy 2,920 sqft* Above Grade+Finished Basement*Functional Layout W/ Oversized Living Rm* + Family Rm* + Dinning Rm* Potlights Throughout* Hardwood Floors Throughout Chef's Kitchen W/Granite countertop & Backsplash, S/S Kitchen Appliances, Ample Storage * Large Breakfast Area* Walk Out to Private Backyard W/ InterlockedPatio* Massive Family Rm Features Wood Burning Fireplace* Main Primary Rm W/ 4Pc Spa Like Ensuite & Large Walk-In Closet & Seating Area*All Sun Filled & Spacious Bedrooms W/ Ample Closet Space * Main Floor Laundry Rm* Access to Garage From Main Floor * Tastefully FinishedBasement* Perfect for Entertainers W/ Open Concept Area * Potlights* Ofce Rm * Mins To Top Ranking Schools * Richmond Hill High School * HG Bernard Public School * YRT Transit* The GO Station* Community Centre* Public Library* Medical Centre* Parks* Shops On Yonge St* Easy Access To HWY 404 & 400! (id:56889)
Homelife Eagle Realty Inc.
Bradford West Gwillimbury (Bradford), Ontario
Welcome to 91 Ondrey Street, Nestled in The Heart of Bradford's most Mature & Peaceful Community. This Charming 6 Bedroom Bungalow (Raised) w/ Finished/Walkout Basement, has been Recently Renovated and is Move-In Ready. Situated On a Premium 50 Ft. Lot & Quiet Street, this Gem Offers the Perfect Blend of Modern Comfort and Timeless Appeal. The Main Floor Features a Spacious Open Concept Living Room & Invites an Abundance of Natural Light Throughout. The Recently Renovated Kitchen Boasts a Sleek Backsplash & Quartz Countertop, Ample Custom Cabinetry & Counter Space. Featuring a Newly Updated Dining Room, Bathroom & Ensuite Bathroom w/ Walk-In Closet. 3 Bright & Spacious Bedrooms, Each Designed for Relaxation and Privacy. The Renovated Finished /Walkout Basement Offers 3 Additional Spacious Bedrooms w/ Walk-In & Double Closets. Bright & Spacious Rec Room w/ Fireplace and Updated Laundry Room, 3 Pc Bathroom & Ample Storage Area. This is the Perfect Home for a Growing Family & Ideal for Multi-Generational Family Living OR Rental Income Potential. The Finished Basement Enhances Living Space. Step Outside to Discover the Generous Outdoor Space. Fully Fenced Private Backyard Complete w/Plenty of Room for Outdoor Activities & Gatherings. This Premium Lot Provides Additional Privacy (New Custom 7ft Fence) & Great Potential for a Pool, Creating an Atmosphere of Serenity & Tranquility. This Charming Bungalow is Located Close to Schools, Parks & Lakes. Enjoy Easy Access to Amenities, Major Highways, Public Transit, Hospitals, Restaurants & Shopping. Don't Miss the Opportunity to Own a Simcoe County Home in the Vibrant & Growing Community of Bradford. Recent Renovations incl. Kitchen, Bathroom & Ensuite, Luxury Flooring Throughout including Trim, Doors & Hardware, Staircase & Railings, Premium Front Door & Garage Door, 7ft Fence & Deck, Electrical Fixtures & Hardwired Fire C02 Detectors. Newer Roof, Central AC & Humidifier. Updated Windows & Electrical Receptacles w/ USB (id:56889)
Red Apple Real Estate Inc.
Markham (Unionville), Ontario
Welcome to this Italian Architect custom Designed, fully renovated 4-bed, 3.5-bath home in the heart of Unionville. $$$ Spent on Upgrades(including Kitchen(2021) and all Washrooms(2021))! Hardwood Floor(2017), Crown Molding & Potlights Thru-Out! Open Concept Kitchen W/ Quartz Countertop|(2021). Breakfast Area Walk/Out to Large Deck. Four Spacious Bedrooms upstairs. Primary Bedroom w/ 5-Piece Ensuite(2021). Professional finished Basement W/ Two Bedrooms(2021) and A 3pc Washroom(2021). H.E. Furnace(2020) and OwnedTankless Water Heater(2020) All Bathrooms Finished W/Schluter Leak Prevention System. Extra Insulation For the Whole House. Stunning Landscaped Backyard. Beautiful, Well maintained 14x28 feet Pool w/ New Safety Cover, Safety Fence plus Gas Burner(2022). Immerse Yourself In The Unionville Community With Access To Toogood Pond, Unionville Main St, Varley Art Gallery, Unionville Library And Top Ranked Markville Secondary School, St. Matthew's, St. Augustine's, And Unionville Public School. (id:56889)
Right At Home Realty
Innisfil, Ontario
Beautiful & Spacious 3659 Sq Ft Luxury By Fernbrook "The Breaker" Model In Prestigious Belle Aire Shores Community. Premium Pie Shaped Lot (Wider At Back). 6 Car Parking. No Sidewalk. Kitchen Features Quartz Countertops, White Cabinets, Chefs Desk, Centre Island With Breakfast Bar & Servery Room With W/I Pantry. W/O To Deck. Bright Family Room W/ Gas Fireplace. Plenty Of Room With 5 Bedrooms! Primary Bedroom W/ 5Pc Ensuite & His/Hers Closets. Laundry Room On 2nd Floor! Basement Has Cold Cellar & 3Pc R/I. Garage Access Thru Mudroom. The Exterior Features A Combination Of Brick, Stone, And Stucco. Minutes Away From Beach, Walking Trails, Shopping, Big Cedar Golf & Country Club And Marina (id:56889)
Century 21 Heritage Group Ltd.
Aurora, Ontario
Welcome to "The Meadows of Aurora" and the Exquisite Treasures that Await. This 55+ Christian Community is situated on 25 Acres of Luscious Landscaping combined with Natural Habitat overlooking Forestry along with the Natural Trail Circling the Beautiful Pond with a Serene, Calming Fountain. This Resort-Style Living offers only the Finest, Featuring a Multitude of Amenities. The very popular 'Frontenac Model' is 1050 sqft. of Spacious Living at its' Finest. The Open Concept Dining & Living Rooms overlooks the Generous Sized Terrace for Your Restful, Outdoor Living. Retire to your Very Private, Primary Retreat complete with a 4 piece Ensuite and Walk-in Closet. The Generous-Sized Second Bedroom has a Large, Double closet that also Overlooks the Spacious Terrace. The Gourmet Kitchen boasts Quartz Counters, a Large Pantry, a Chimney-Style Range Hood & Built-In Appliances that will satisfy the Novice Cook to the Skillful Chef. Enjoy the Convenient Powder Room and the Full Sized Washer & Dryer in your Separate Laundry Room. The Outstanding Amenities include a Theatre-Like Grand Hall with a Baby Grand Piano, an Art Room, Multiple Leisure Areas, Many Rooms offering Kitchen Facilities, A Cafe with Pizza Oven, a Gorgeous Dining Room, a Wellness Centre, a Hair Salon, just to name a few. The Placate Park-like Setting is sure to please with the Outdoor Covered Patio, 2 Gazebos, Plenty of Manicured, Colourful Flower Beds plus the Abundance of Birds add to the Peace and Tranquility to this Picturesque Property. PLEASE NOTE ... TAXES ARE INCLUDED IN MONTHLY FEES & NO LAND TRANSFER TAX WITH PURCHASE (id:56889)
Century 21 Heritage Group Ltd.
New Tecumseth, Ontario
Great groujd floor unit with both a patio and a balcony surrounded by gardens and mature trees. Enjoy the many upgrades icluding hardwood floors, granite counter tops, renovated bathrooms and a new furnace/air conditioner in 2022. Add to this the stainless steel appliances, fairly new stacked washer/dryer, ceiling fans, updated kitchen cupboards with under cabinet lighting and you will be pleased to call this unit home. (id:56889)
Sutton Group Incentive Realty Inc.
159 The Queensway
80 Castle Rock Drive
61 Rizal Avenue
170 East Street E
48 Rosena Lane
27 Endless Circle
84 Viewmark Drive
91 Ondrey Street
113 Aitken Circle
1623 Corsal Court
101 - 460 William Graham Drive
110 - 4 Briar Hill Heights












