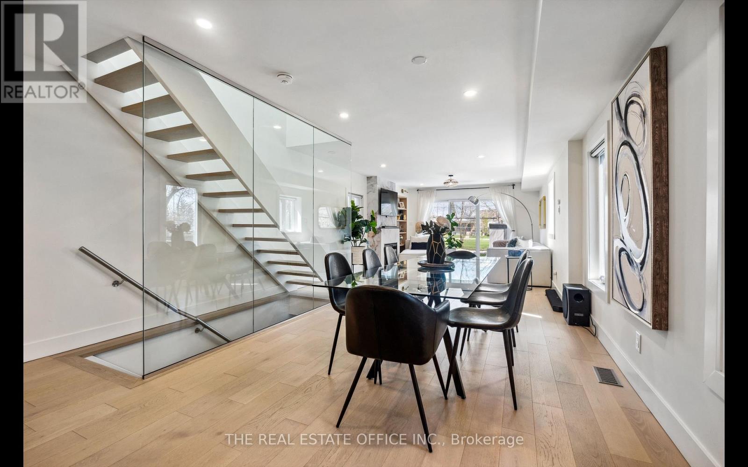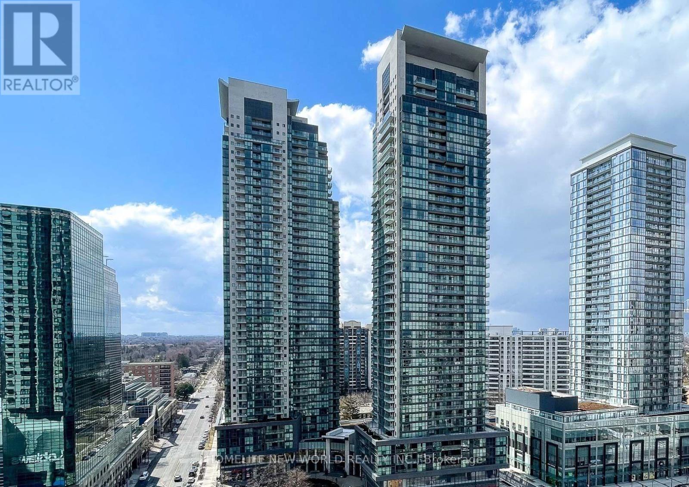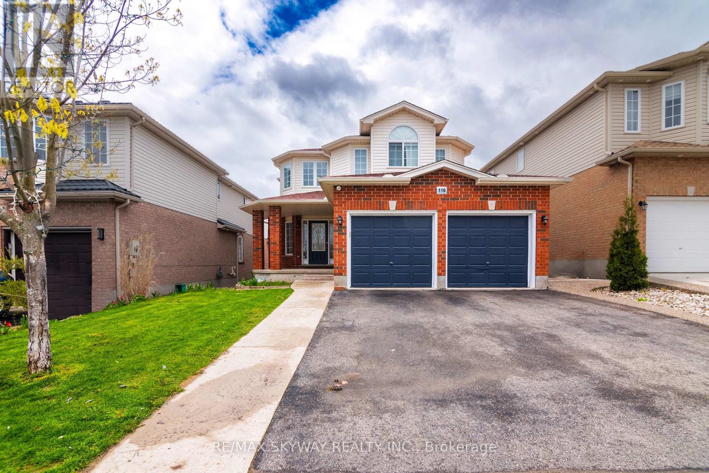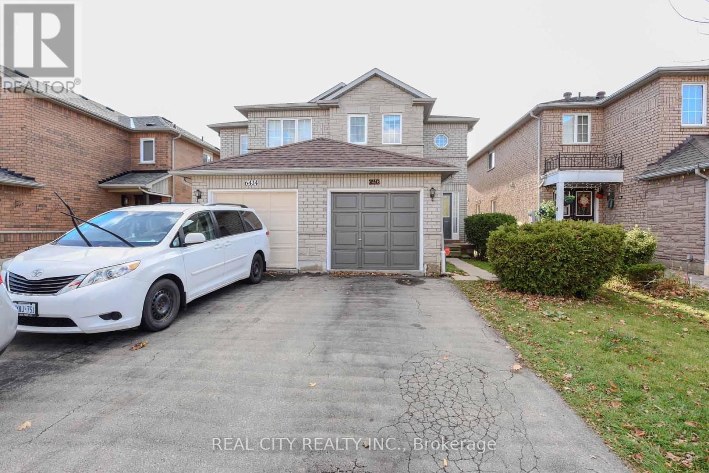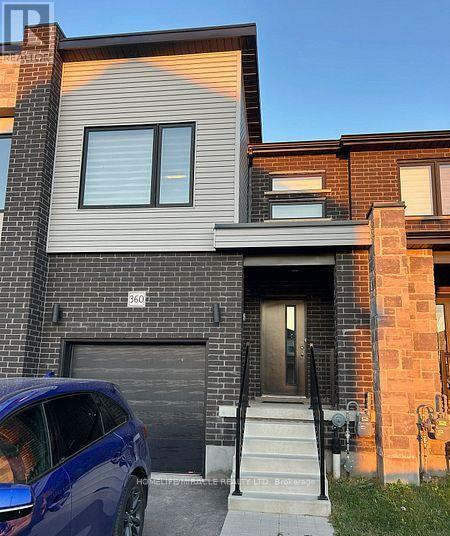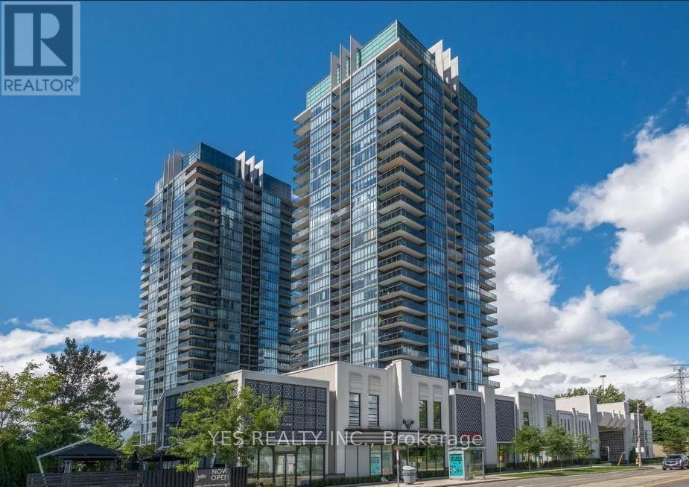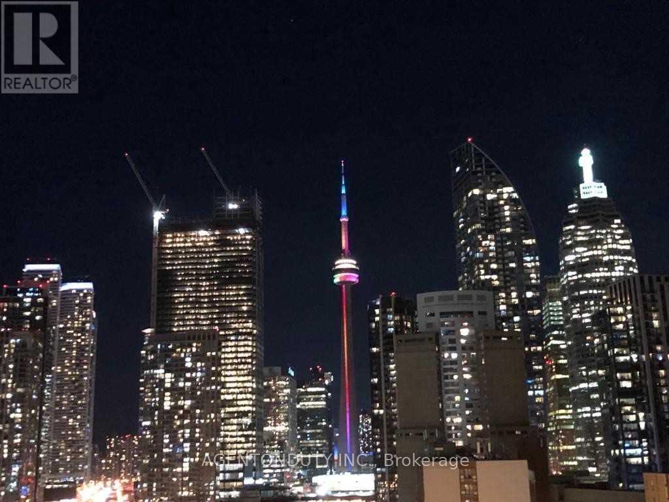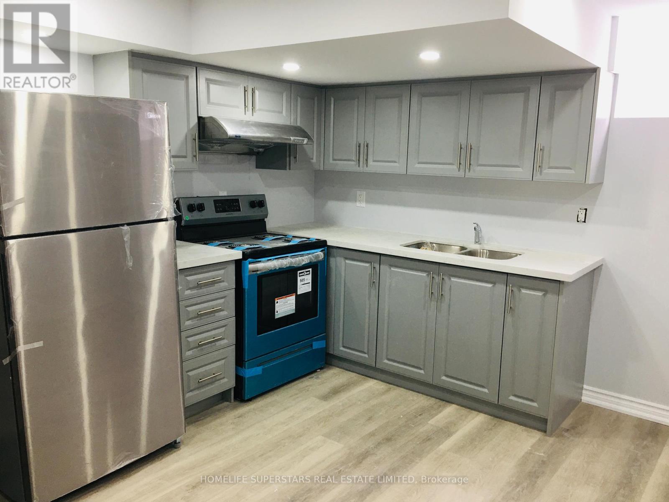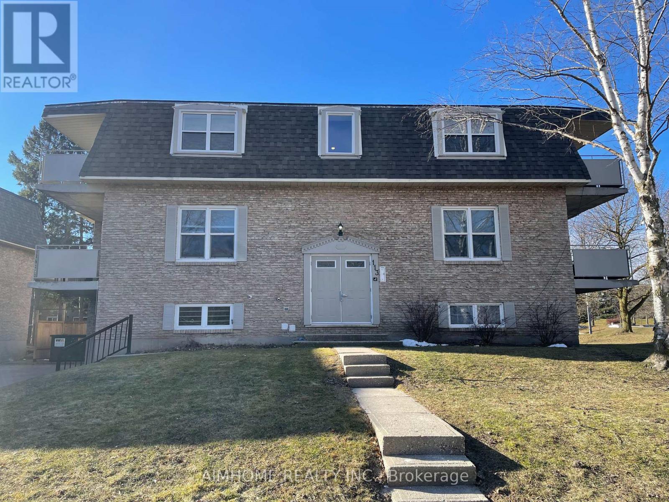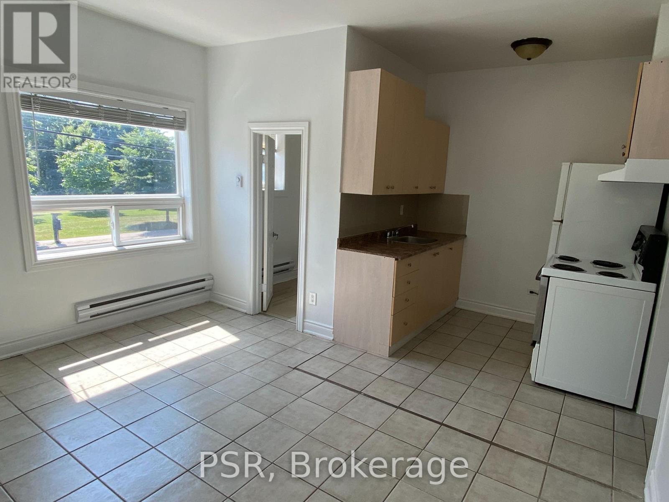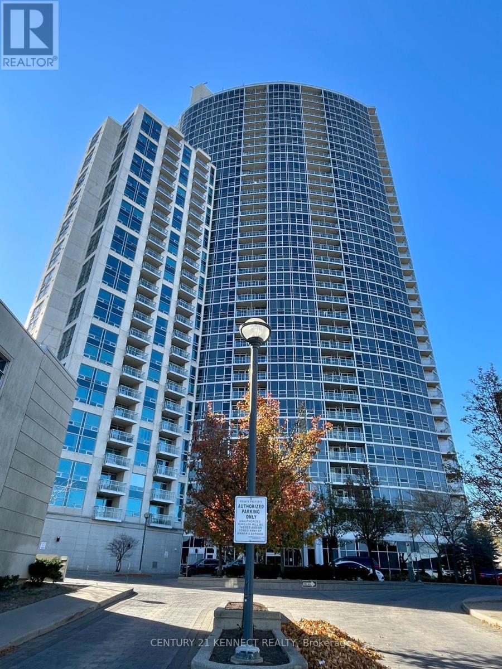Sold, Purchased & Leased.
West Toronto Real Estate
Living in South Etobicoke and working with North Group REAL Broker Ontario in the Queensway area Toronto is our main area of focus. Neighbourhoods including Downtown Toronto, The Kingsway, The Queensway, Mimico, New Toronto, Long Branch, and Alderwood.
Toronto (Long Branch), Ontario
Beautifully crafted and sun-filled home in Etobicoke's desirable Long Branch community. Offering 3 spacious bedrooms and 2+1 bathrooms, this stunning residence is just minutes from Lake Ontario and scenic waterfront trails.Nestled in a charming, family-friendly neighbourhood known for its strong sense of community and diverse population, Long Branch offers the perfect balance of lifestyle and convenience. Enjoy top-rated schools, abundant green space, and easy access to the lake.Outdoor living is at its best here, with 12 parks and 32 recreational facilities throughout the neighbourhood. Residents enjoy playgrounds, sports fields, dog parks, skating areas, and direct water access - making it easy to stay active year-round. (id:56889)
The Real Estate Office Inc.
Caledon (Bolton West), Ontario
Welcome to this beautifully maintained 2 storey detached home located in a desirable, family friendly neighbourhood of Bolton. This inviting property offers a spacious and functional layout, perfect for comfortable family living. The main floor features a bright living room with a cozy gas fireplace, a formal dining room for entertaining, and a well-appointed kitchen with a breakfast area that walks out to the private backyard, ideal for summer BBQs or relaxing evenings. Upstairs, you'll find three spacious bedrooms, including a primary retreat with a walk-in closet and a 4 piece ensuite. An additional 4 piece bathroom provides convenience for the rest of the household. The finished basement extends the living space with a large recreation room and a 3 piece washroom, offering flexibility for a home gym, theatre, or play area. Step outside to your private backyard oasis, featuring no rear neighbours, a relaxing hot tub, and a gazebo, the perfect space to unwind and entertain. Additional highlights include a 1.5 car built in garage and a driveway with parking for 2 additional vehicles. This move in ready home is an excellent opportunity for families or anyone looking to enjoy all that Bolton has to offer. Don't miss your chance to own this fantastic home! (id:56889)
Bask Realty Inc.
Toronto (Willowdale West), Ontario
Welcome To Gibson Square Where Luxury Meets Sophistication In The Heart Of North York. Bright and modern 1+1 bedroom condo in the heart of North York featuring a functional layout with a large den ideal for a bedroom or home office. One parking and one locker included. Luxury building with 24/7 concierge and full amenities including indoor pool, sauna, gym, party/meeting room, table tennis & billiards, and private garden terrace. Direct underground access to subway, library, shops, and grocery stores (soon-to-open T&T supermarket), Close to North York Centre. Transit at doorstep, minutes to Hwy 401, close to restaurants, banks, theatre, and Gibson House Museum, and more.... Must See! (id:56889)
Homelife New World Realty Inc.
Guelph (Grange Road), Ontario
Your perfect family home search ends here, priced very reasonably for a 4 bedrooms detached property. This premium property features 4 bedroom home sitting on a 40ft lot with finished walkout basement. This home is overlooking a park in the front & pond views in the back. Huge front porch welcomes you into an open to above foyer. The house features a huge deck with gazebo in the backyard. Private & Separate laundry for upstairs. Carpet free home. Looking for responsible tenants who will care for the property. All applicants are subject to background checks. (id:56889)
RE/MAX Gold Realty Inc.
Mississauga (Lisgar), Ontario
Step into this beautifully refreshed UPPER UNIT, open-concept home featuring fresh paint, brand-new hardwood flooring throughout, and stylish new window coverings. The modern eat-in kitchen is designed to impress, complete with a centre island and breakfast counter overlooking the backyard - perfect for entertaining or enjoying family meals. Enjoy the convenience of a brand-new washer and dryer, internal access to the garage, and a thoughtfully designed layout where each bedroom offers its own access to a bathroom - ideal for comfort and privacy. The bright main level provides excellent natural light and cross-ventilation, creating a fresh and welcoming atmosphere throughout the home. Located just minutes from major amenities and with easy access to Highways 401, 403 and 407, this home offers both comfort and convenience. Don't miss this incredible opportunity - schedule your viewing today. This is truly a must-see home! (id:56889)
Real City Realty Inc.
Stratford, Ontario
3.5 year old Gorgeous 3 Bed 3 Bath Large Townhome Situated In The Growing City of Stratford Which Ranks Among The Best Places To Live In Canada According To Maclean's Magazine. Flooring Throughout Main Floor. Modern Elevation, Laminate Flooring Throughout Main, Functional Open Concept Layout, Quartz Countertops, Stainless Steel Appliances, Large W/I Closet. Close To Go, Transit, Parks, Schools, Plazas, Etc. In or about 30 mints to the nearest towns; i;e: Woodstock, Waterloo/Kitchener, Cambridge and London. Easy access to country roads and major highways. (id:56889)
Homelife/miracle Realty Ltd
Toronto (Mimico), Ontario
Welcome to a 608- 90 Park Lawn Road, located in a prime location of Etobicoke. Step into this luxurious, spacious, and sun-filled corner unit in the award-winning South Beach Condos & Lofts. This vibrant community offers the ultimate blend of modern design, five-star amenities, and an unbeatable location steps to fantastic restaurants, waterfront trails, shopping, and transit. Inside, you'll find an open-concept layout designed for easy living and effortless entertaining. The expansive, contemporary kitchen features stone countertops, a stunning tile backsplash, stainless steel appliances, ample cabinetry, and a large peninsula with a luxurious breakfast bar/kitchen island - perfect for casual meals or hosting friends and family. The bright and airy living and dining areas are wrapped in floor-to-ceiling windows along two walls, filling the space with natural light and offering a seamless walkout to a privateglass-railed balcony - the perfect place to relax with your morning coffee or unwind after a busy day. The spacious primary bedroom is a true retreat, complete with floor-to-ceiling windows, a walk-in closet, and a spa-like 4-piece ensuite showcasing an oversized marble vanity and a sleek glass walk-in shower. An additional generously sized bedroom also features a large closet, offering plenty of space for guests, a home office, or family. A modern 3-piece main bathroom and convenient in-suite laundry closet add to the ease and functionality of this thoughtfully designed home. Beyond your suite, South Beach Condos offers an unparalleled lifestyle with five-star amenities including indoor and outdoor pools, hot tubs, a 5000 sq.ft. state-of-the-art fitness center, basketball and squash courts, steam room, sauna, yoga, studios, a media and party room, spa services, guest services, and 24-hour concierge.Everything you could ever want or need is right at your doorstep - all that's left to do is Move in and Enjoy (id:56889)
Yes Realty Inc.
Toronto (Waterfront Communities), Ontario
Experience elevated downtown living at Market Wharf! This bright and stylish suite at 1 Market St #1301 offers an unbeatable location in the heart of Toronto. Just steps to St. Lawrence Market, the Financial District, Harbourfront, Union Station, and with immediate access to the DVP and Gardiner Expressway - convenience truly doesn't get better than this.Inside, enjoy soaring 9' ceilings, modern finishes, and wood and tile flooring throughout. The thoughtfully designed layout is perfect for today's lifestyle, whether you're working from home or entertaining. Step out onto the oversized west-facing balcony to take in spectacular Toronto skyline views and stunning sunsets - the perfect break between meetings or a relaxing end to your day.Contemporary décor, abundant natural light, and an unbeatable urban setting make this suite a standout opportunity in one of downtown's most sought-after communities. Live where everything happens! (id:56889)
Agentonduty Inc.
Brampton (Bram East), Ontario
2 BEDRMS LEGAL BASEMENT APARTMENT IN HIGH DEMAND AREA OF BRAMPTON NEAR HWY 427/50. SEPARATE SIDE ENTRANCE, VERY BRIGHT SUNNY ALL DAY, EN-SUITE LAUNDRY, NO CARPET, TANKLESS WATER HEATER, BIG WINDOWS, WALK-IN-CLOSETS, POTLIGHTS, VERY CLEAN BASEMENT APARTMENT, SEPARATE DRIVEWAY PARKING, IDEAL LOCATION. BANKS, FRENCH SCHOOL, OTHER SCHOOLS PLAZAS & TEMPLES NEARBY.. (id:56889)
Homelife Superstars Real Estate Limited
Waterloo, Ontario
Location! Location! This 4 Bedroom Condo Unit is steps away from The University ofWaterloo and the property is great for students, professionals, and families. ThisCondo Unit is Available at 113 Westmount Road North. Renovated in 2020 with 2bathrooms, 6 appliances, and an open-concept kitchen with cabinetry/storage and in-suite laundry. Invest in this great condo or move in. Vacant May 1, 2026. This building has a garage with secure storage and parking. Surrounded by schools, transit, shopping, and Waterloo Park. The closest major intersection is UniversityAve West and Westmount Rd N (id:56889)
Aimhome Realty Inc.
Toronto (New Toronto), Ontario
Welcome to this bright one bedroom apartment in a great location overlooking the Park! South facing with an abundance of natural light. Spacious bedroom with large closet. Park and public transit right at your front door. Located walking distance to the Lake, trails, restaurants, cafes and shops. Close proximity to highways and a short drive to downtown Toronto or the airport. (id:56889)
Psr
Toronto (Bendale), Ontario
Tridel 360- Beautiful Suite situated at a Desirable Location! Unobstructed South View Of Entire Downtown Skyline, Bright & Spacious 2 Good size Bedrooms +Den, Den can be used as Bedroom/Office, 2 Full Baths, Open concept, 9'' ceiling, Floor to Ceiling windows, Lots of Natural light! Laminate Floor, Great Facilities including indoor pool, Gym, Billiard, Party Rm.& 24 Hr. Concierge, Steps To Shopping And TTC/GO Transit, Subway, Library, YMCA, One Minute To Hwy 401. Big Balcony, Children Park, 24 Hr. Concierge, Camera Surveillance, Golf, Indoor Swimming Pool, Gym, Party Room, Jacuzzi And Sauna, TTC/RT station, Schools, Parks, Library, Easy access to HWY 401/404. (id:56889)
Century 21 Kennect Realty
17 Evergreen Avenue
51 Harvest Moon Drive
1201 - 5168 Yonge Street
116 Severn Drive
6416 Hampden Woods Road
360 Bradshaw Drive
90 Parklawn Road W
1301 - 1 Market Street
31 Daden Oaks Drive
4 - 113 Westmount Road N
2 - 3110 Lake Shore Boulevard W
2414 - 83 Borough Drive

