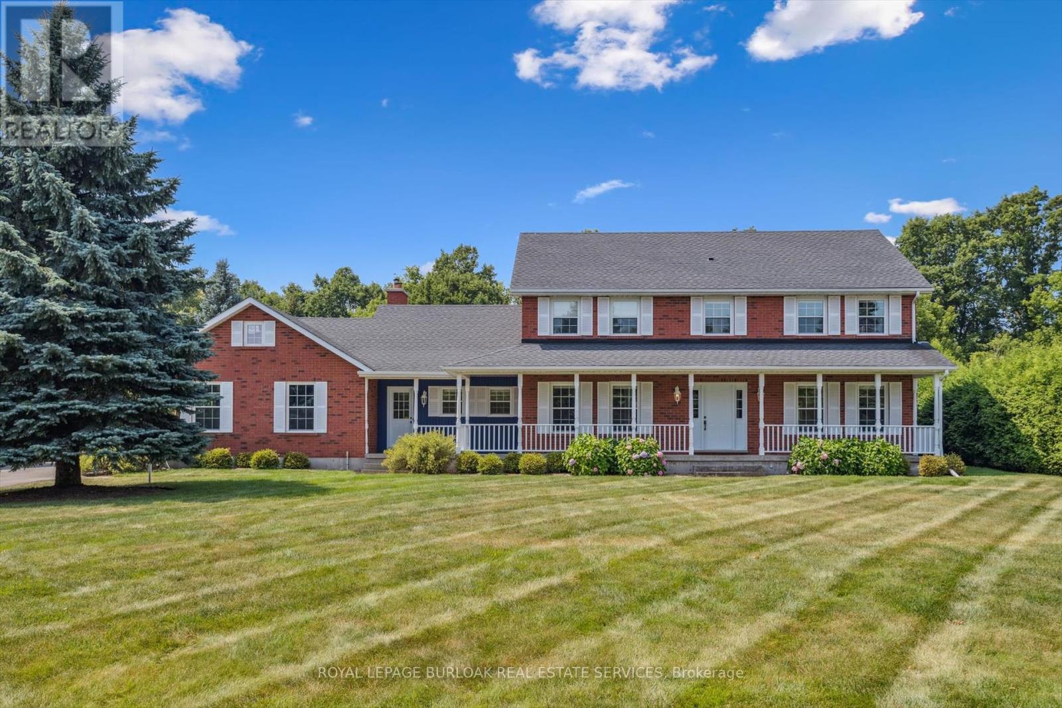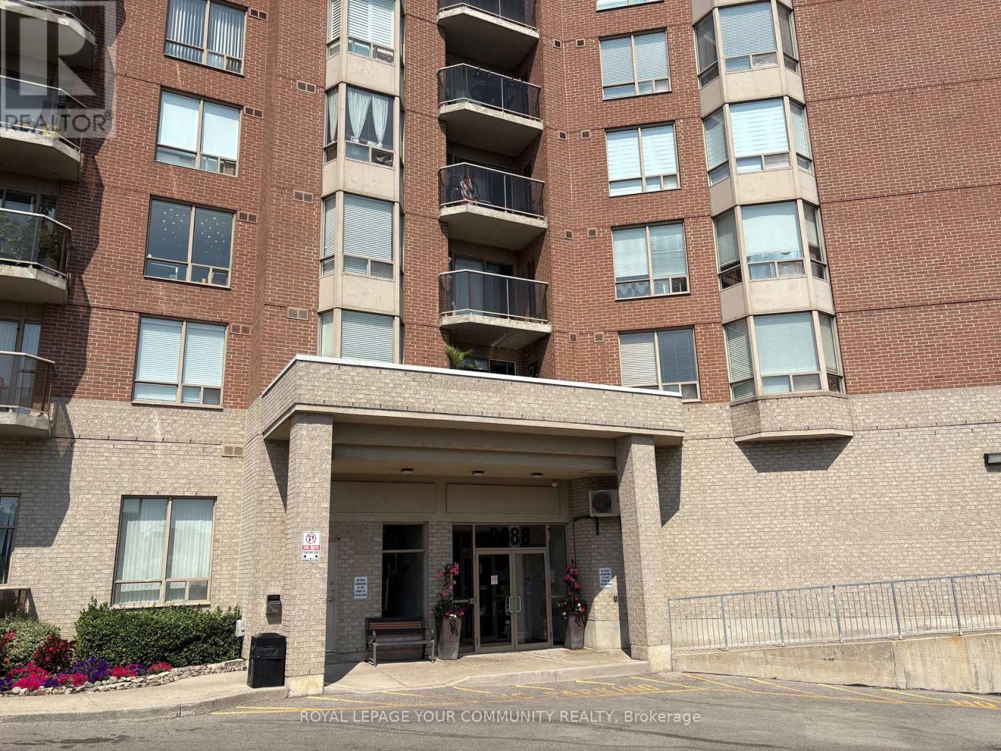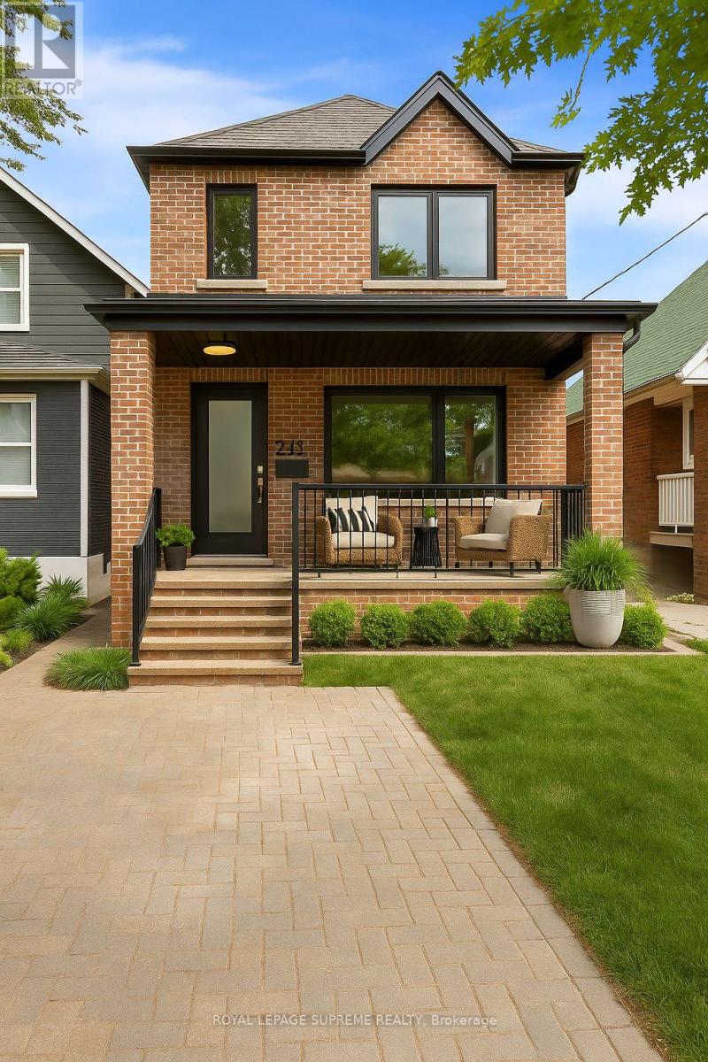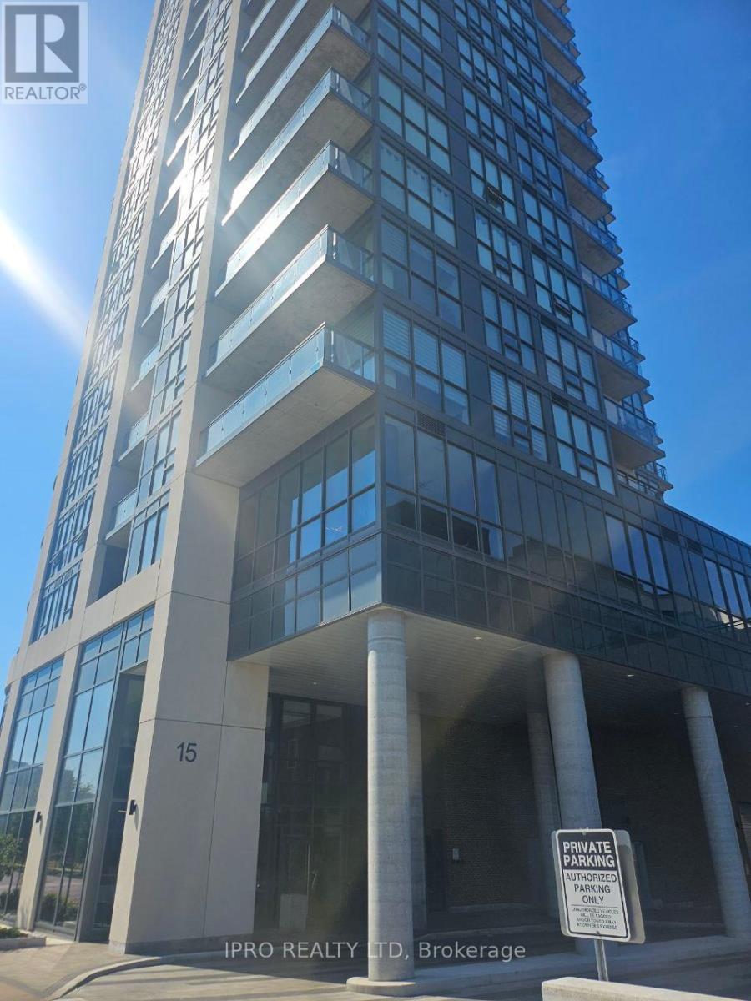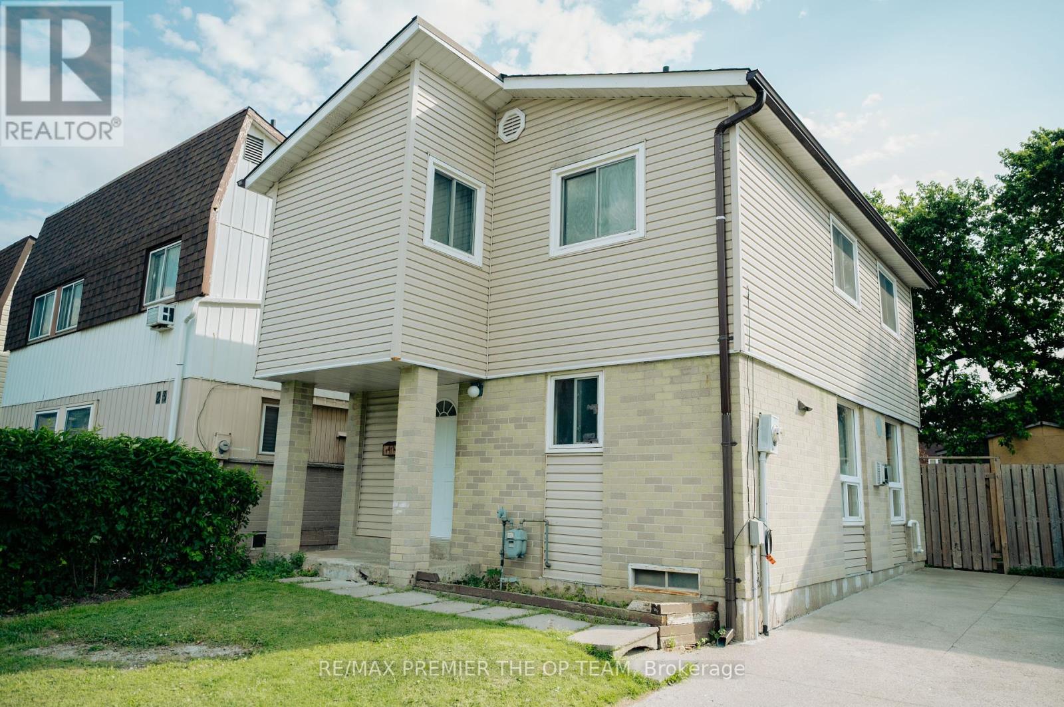Sold, Purchased & Leased.
West Toronto Real Estate
Living in South Etobicoke and working with North Group REAL Broker Ontario in the Queensway area Toronto is our main area of focus. Neighbourhoods including Downtown Toronto, The Kingsway, The Queensway, Mimico, New Toronto, Long Branch, and Alderwood.
Milton (Wi Willmott), Ontario
Stunning 3 Bedroom Detached Home On A Premium Lot. Beautiful Views Of Pond From The Living Room, Kitchen And Master Bedroom, Enjoy Cottage-Style Living In The City, Modern Open Concept Layout With 9 Ft Ceiling On Main Floor, Large Windows And Lots Of Natural Light, Spacious Bedrooms. All Amenities: Steps to Schools and Parks, Grocery, Coffee, Restaurants, Bank, Public Transit and Easy Highway Access to All Major Arteries. Simply Move In and Enjoy this Impeccably Maintained Home! Enjoy Your Living! (id:56889)
Homelife/miracle Realty Ltd
Milton (Campbellville), Ontario
Live on one of Campbellville's most exclusive courts. Country living on over an acre with easy access to Hwy 401 and Guelph Lineideal for commuters and nature lovers. Minutes from Glen Eden skiing, Kelso Conservation, Crawford Lake, Hilton Falls, Springridge Farm, campgrounds and the sought-after Brookville Public School. Stroll downtown where you'll find one-of-a-kind shops, local grocers and a tempting mix of eateries and restaurants. This Georgian-style red brick two-storey built in 1988 offers approximately 3400 square feet of charm. A newly paved driveway and welcoming front porch leads to a spacious 2.5 car garage. Nestled in a private, cedar-lined setting surrounded by mature trees the backyard is a true retreat complete with a fenced in-ground pool and an expansive stone patio with a canopy. The home has been impeccably maintained and filled with elegant touches gleaming hardwood floors, classic crown moulding, formal living and dining room and a convenient main-floor office. The spacious kitchen with centre island flows into the sunken family room creating the perfect hub for everyday living. Upstairs the generous family-friendly layout features 4 large bedrooms, including a serene primary retreat with a private ensuite. The lower level offers two expansive spaces, ideal for a games room and recreation room with a large additional area ready for your future vision. Tranquil country living with all the conveniences close at hand. Ideally located with quick access to the 401head east to Toronto and Pearson International Airport, or west to Kitchener, Cambridge, and Guelph. Plus, you're just minutes from the amenities of Burlington and Oakville. If you love the fresh country air, you'll fall for the unique charm of Campbellville a sought-after, family-friendly community where small-town warmth meets everyday convenience. Flexible 90-day possession. (id:56889)
Royal LePage Burloak Real Estate Services
Milton (Cb Cobban), Ontario
Beautiful Legal Full of Light walk up Basement apartment, one bedroom & one washroom with separateentrance in the most desirable area of ford community! Very bright and open concept, pot lights!upgraded kitchen with pantry. Very good size living room with three big size windows!! separateentrance. One parking spot!Extras:Close proximity to all amenities, schools, parks, public transit, groceries. Easy access toHwy 401 & 407 and much more. (id:56889)
Royal LePage Real Estate Services Ltd.
Milton (Co Coates), Ontario
Mattamy's 4-Bedroom Green Brier Style, Comfort & Elegance Combined! Welcome to this stunning home offering over 3000 sq. ft. of living space, nestled on a quiet, close-knit, non-feedthrough street in one of the areas most sought-after neighbourhoods. This beautifully upgraded residence blends modern design with timeless charm. Step inside to 9-ft ceilings, rich dark hardwood floors on the main level, and an open-concept layout bathed in natural light. The vaulted grand living room ceiling adds dramatic flair. A true entertainers dream, the chefs kitchen boasts high-end stainless steel appliances, granite countertops with a waterfall-edge centre island, and a flowing granite backsplash. California shutters throughout add a touch of elegance. Enjoy custom built-ins in the family room and dining area, a finished basement designed for comfort and versatility, and a custom laundry room that's straight out of a magazine. Recent updates ensure peace of mind, making this home as efficient as it is beautiful. Upstairs, discover four generous bedrooms, including a spacious primary retreat with walk-in closet and a renovated 5-piece ensuite. Oak staircase, professionally painted in neutral tones, and upgraded bathrooms reflect pride of ownership throughout. Outdoor living shines with a fully landscaped front porch framed by mature trees, and a backyard oasis featuring a custom-built privacy gazebo perfect for hosting or unwinding. Just steps away from Our Lady of Fatima Catholic Elementary School and parks. This is the turnkey dream home you've been waiting for. Welcome home! KEY HIGHLIGHTS FRIDGE 2024 -DISHWASHER 2024- GARAGE DOORS 2025 - EXTRA ATTICK INSULATION 2023 - KITCHEN COUNTER AND BACKSPLASH 2023 -PRIMARY ENSUITE 2022- FURNACE 2022. (id:56889)
Royal LePage Citizen Realty
Toronto (Mimico), Ontario
Welcome to Westlake Village, where style meets serenity in the heart of Mimico's Humber Bay Shores. This beautifully maintained 1-bedroom suite offers breathtaking southwest views of Lake Ontario and the tranquil Humber Bay Marina, the perfect backdrop for your morning brew or evening wind-down on the extended private balcony, which extends beyond the rest of the riser for extra space. Step inside to discover 9-ft ceilings, floor-to-ceiling windows, and a bright, open-concept layout flooded with natural light. The sleek kitchen is a chefs delight, featuring stainless steel appliances, granite countertops, ample cabinetry, and a custom oversized island ideal for cooking or casual entertaining. The primary bedroom offers peaceful lake views, a spacious walk-in closet, and floating nightstands. The suite also includes a modern 4-piece bathroom, in-suite laundry, laminate flooring throughout, and a built-in study nook, perfect for work-from-home professionals. Resort-Inspired Living at Club W Enjoy a wealth of premium amenities, including a fully-equipped gym, yoga studio, massage rooms, squash court, indoor pool, whirlpool, sauna, movie theatre, party rooms, rooftop terrace with BBQs, business lounge, library, guest suites, visitor parking, and 24/7 concierge service. Everything at Your Doorstep. Skip the commute to run errands, this suite offers direct elevator access to Westlake Villages retail promenade featuring Metro, Shoppers Drug Mart, LCBO, TD Bank, Scotiabank, Starbucks, and a variety of restaurants and shops within walking distance. Commuters will love the proximity to TTC, GO Transit, Gardiner Expressway, and Lakeshore Blvd, while nature lovers will appreciate lakefront trails, parks, and beaches just steps away. Perfect for young professionals or anyone seeking a peaceful lakeside retreat without sacrificing city convenience. Whether you work downtown or remotely, this home offers the ultimate balance of urban energy and waterfront calm. (id:56889)
Keller Williams Co-Elevation Realty
Toronto (Weston), Ontario
Bright & Spacious 2+1 bed, 2 Bath, 900+ Sq Ft Condo Located At 2088 Lawrence Ave W! This Well Maintained Unit Features An Open-Concept Layout, Large Windows Offering Plenty Of Natural Light & A Private Balcony With Unobstructed West-Facing Views. The Primary Bedroom Boasts A Large Closet And A 4-Piece Ensuite. Located Steps From TTC, Grocery Stores, Schools, Parks & Minutes To Highway 401/400. Ensuite Laundry, 1 Underground Parking Space & Utilities Included! (id:56889)
Royal LePage Your Community Realty
Toronto (Long Branch), Ontario
Welcome to this beautiful well maintained 2 bedroom, 2 bath stacked townhouse nestled in a quiet, family friendly community in south Etobicoke! This sun-filled 9 ft height ceiling, one level, open concept living, dining & kitchen with large window, balcony, freshly painted, modern finish throughout, master bedroom with ensuite & W/I Closet. Pet-Friendly Complex with low maintainance fees. Minutes to Lake Ontario, Humber College, Parks, Waterfront trails, shops, close to go station, TTC, QEW, Hwy 27, 20 mins to Downtown & Airport. Don't Miss this opportunity to own in one of Etobicoke's most up-and-coming neighbourhoods! (id:56889)
Century 21 People's Choice Realty Inc.
Toronto (Mount Dennis), Ontario
Welcome to the newly custom-built home thoughtfully constructed at 24 York Ave which offers the perfect blend of modern luxury and smart design. The main floor features soaring 10-foot ceilings, a stylish powder room, a bright skylight, and a stunning gourmet kitchen with stainless steel appliances, a large walk-in pantry, and elegant designer finishes throughout. Upstairs includes three spacious bedrooms, a spa-inspired primary ensuite, a second full bath, custom closet organizers, and 8-foot ceilings. The finished basement with separate entrance includes 8-foot ceilings, a full bathroom, and a well-designed 1-bedroom suite ideal for extended family or guests. Enjoy a front yard parking pad, welcoming veranda with 11-foot ceiling, and a prime location just a short walk to the new Eglinton LRT Mount Dennis Station, close to parks, schools, transit, and shopping. A rare opportunity in a thriving, family-friendly neighbourhood. (id:56889)
Royal LePage Supreme Realty
Burlington (Appleby), Ontario
Experience the perfect blend of luxury, location, and carefree living at Hearthstone by the Lake an exceptional retirement community designed for comfort, elegance, and peace of mind. This beautifully renovated corner suite offers 1,240 sq. ft. of bright, open-concept living with 2 bedrooms, 2 full bathrooms, and a versatile den. Thoughtful upgrades include new hardwood floors, new windows, custom window coverings, modern kitchen tile, stylish bathroom flooring, and new comfort-height toilets giving comfort, functionality, and sophistication to every room. The upgraded kitchen features stainless steel appliances, quartz countertops, ample cabinetry with pantry space, and a cozy breakfast area. The formal dining room flows seamlessly into the living room, enhanced by oversized windows and a walk-out to a private balcony with tranquil views of mature trees and manicured gardens.The spacious primary bedroom includes a large closet and a 5-piece ensuite. The second bedroom (currently used as a den) features double closets and a picture window. A 3-piece guest bath is just next to the 2nd bedroom. Additional highlights include a full-size laundry room with spacious storage, plus underground parking and a locker. At Hearthstone, lifestyle takes centre stage. Residents enjoy full access to a wealth of amenities, including a licensed dining room (with a monthly dining credit), concierge services, an emergency response system, indoor pool, fitness centre, library/billiards lounge, wellness programs, social events, and on-site health services. Outdoor spaces feature beautifully landscaped patios, courtyards, and the beloved Pig & Whistle for gatherings. Located steps from Lake Ontario, waterfront trails, and scenic parks, Hearthstone offers the independence of condo living with optional support services available as needed. Basic Service Package: $1,739.39/month includes a $260.35 meal credit for the dining room. (id:56889)
Exp Realty
Toronto (Dovercourt-Wallace Emerson-Junction), Ontario
Students welcome. 1-Bedroom + Den, 1-Bathroom Condo with Balcony & ParkingBrand-new unit with soaring 12-ft ceilings, bright and airy. Includes in-suite laundry and full kitchen appliances.Location:Near Dupont & Dufferin steps to buses, ~15-min walk to subway, ~15-min drive or ~30-min transit to U of T.Amenities:FreshCo, Rexall, Planet Fitness downstairs, plus cafés, parks, and shops nearby. (id:56889)
Bay Street Integrity Realty Inc.
Brampton (Downtown Brampton), Ontario
Welcome to this bright and spacious unit featuring 9 ft ceilings, stylish laminate flooring throughout, and floor-to-ceiling windows that flood the space with natural light. Enjoy breathtaking northwesterly views from your private balcony. The open-concept layout includes a contemporary kitchen with stainless steel appliances, quartz countertops, and a center island. Around 650 sq. ft. of elegant living space plus a 44 sq. ft. balcony. Comes with 1 underground parking and 1 locker. Conveniently located just steps from Brampton GO, Gage Park, the library, shops, restaurants, the hospital, and major highways. Perfect for first-time buyers or savvy investors don't miss this opportunity! (id:56889)
Dream Maker Realty Inc.
Brampton (Northgate), Ontario
Welcome to Northgate A Turnkey Gem in a Family-Friendly Community!This beautifully updated 3-bedroom detached home is nestled in the sought-after Northgate neighbourhood, offering exceptional value for first-time buyers, young families, and savvy long-term investors. Thoughtfully upgraded throughout, the main floor features modern pot lights, sleek laminate flooring, and a bright, open-concept layout anchored by a stylish kitchen with stainless steel appliances, refinished cabinets, and a versatile breakfast bar perfect for casual meals or entertaining.Step outside to enjoy a private 33x83 ft lot with a spacious backyard ideal for summer BBQs, family play, or future landscaping dreams. The private driveway accommodates up to 3 cars, making daily convenience a breeze.Located just steps from Chinguacousy Park, top-rated elementary and high schools, recreational centres, sports facilities, and shopping, this home offers the ultimate blend of comfort and accessibility in one of Bramptons most established communities. Move-in ready and loaded with charm all thats missing is your personal touch. Dont miss this opportunity schedule your private showing today and step into your future home! (id:56889)
RE/MAX Premier The Op Team
422 Cavanagh Lane
80 Mae Court
506 Kennedy Circle W
663 Snider Terrace
703 - 2200 Lake Shore Boulevard W
908 - 2088 Lawrence Avenue W
32 - 120 Twenty Fourth Street
24 York Avenue
1301 - 100 Burloak Drive
308 - 1285 Dupont Street
1407 - 15 Lynch Street
22 Geraldine Court


