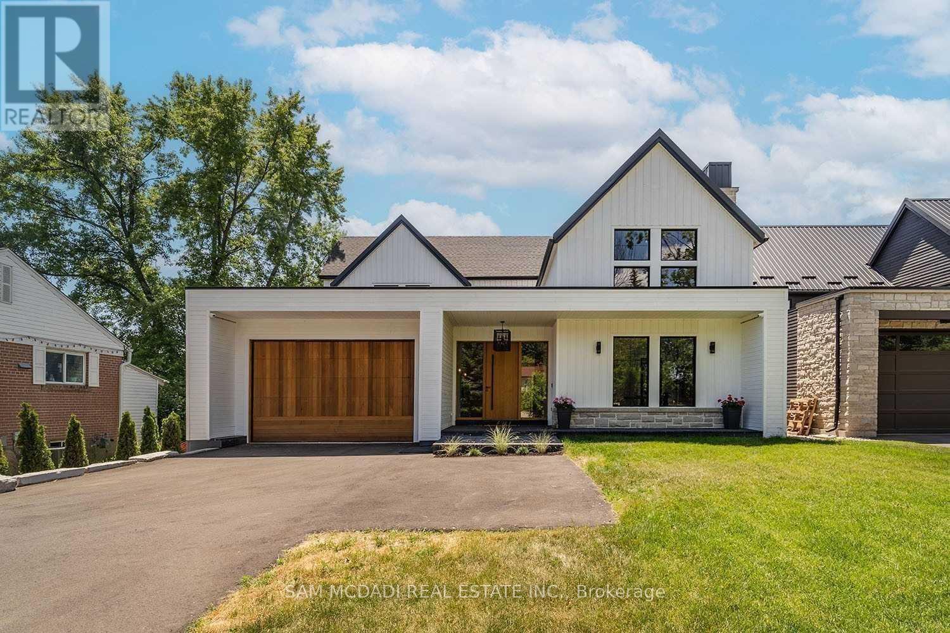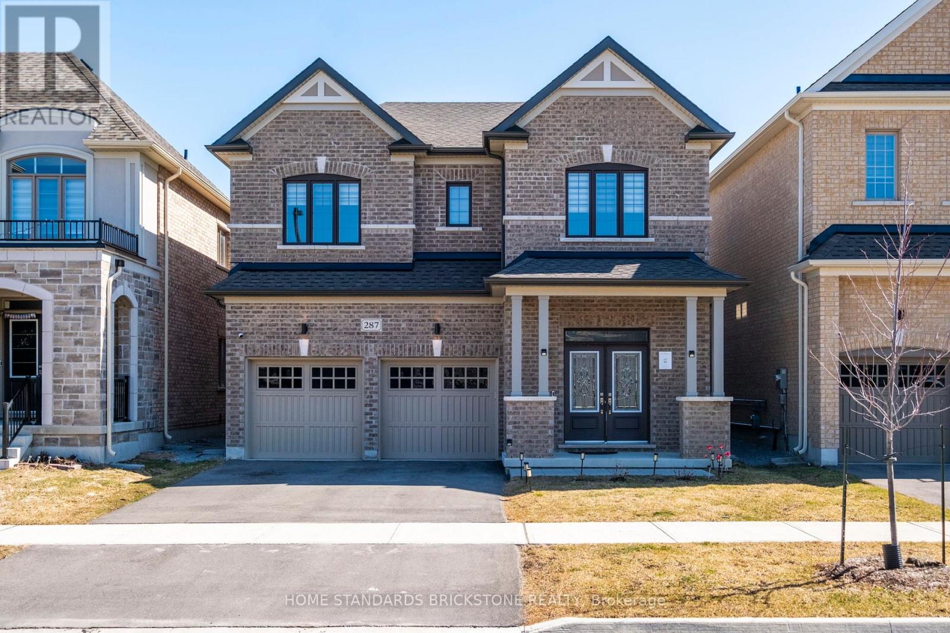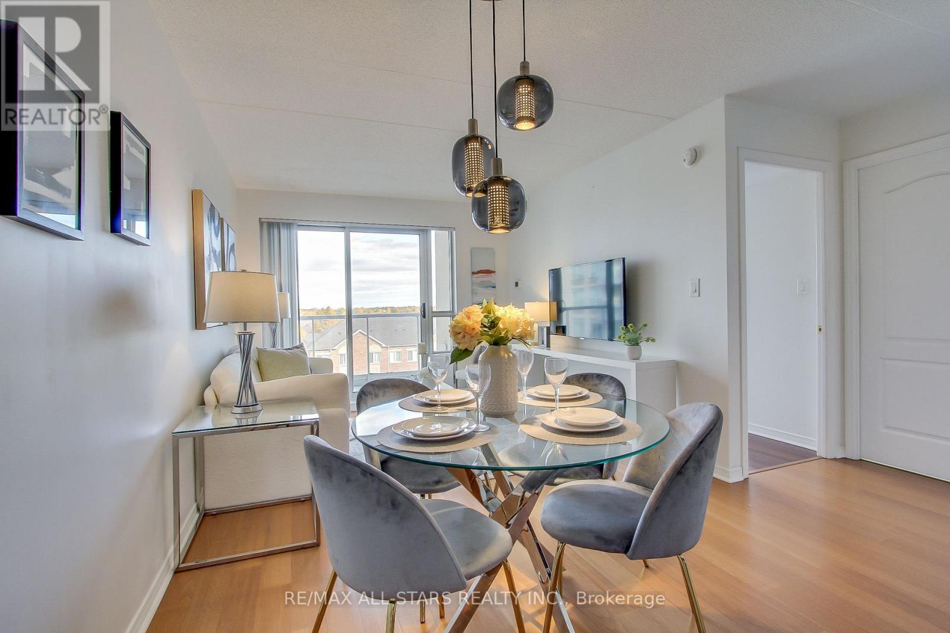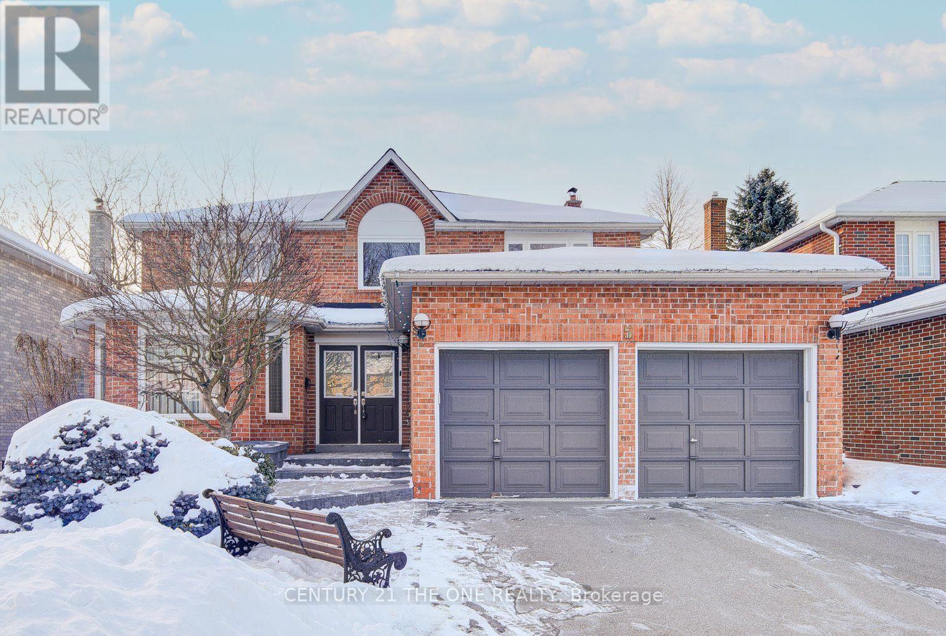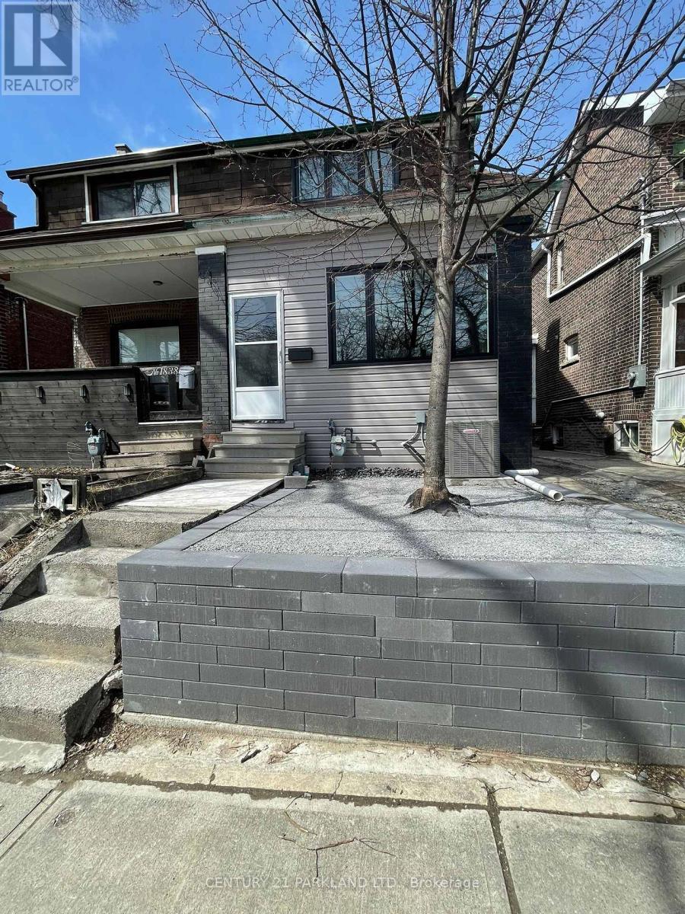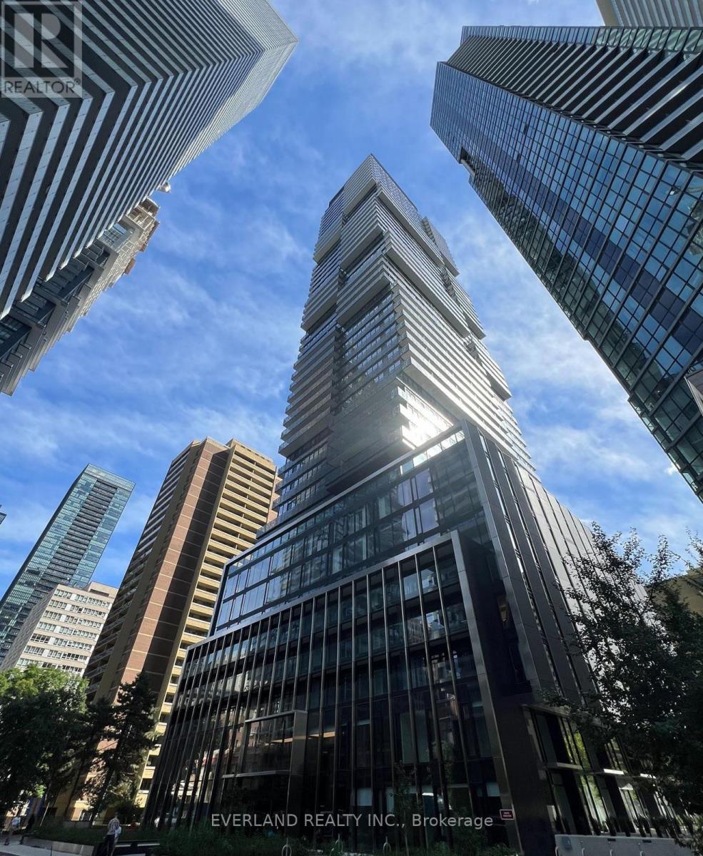Sold, Purchased & Leased.
West Toronto Real Estate
Living in South Etobicoke and working with North Group REAL Broker Ontario in the Queensway area Toronto is our main area of focus. Neighbourhoods including Downtown Toronto, The Kingsway, The Queensway, Mimico, New Toronto, Long Branch, and Alderwood.
Oakville (1020 - Wo West), Ontario
Spectacular State Of The Art Contemporary Home Situated On A Rare 60X272 Ft Lot And Boasting 6,127 Sf Above Grade W/ 5 Bdrms, 5 Baths & A Beautiful Loft On The 3rd Floor! High End Finishes And Quality Throughout! Sun Drench Primary Living Areas W/ Floor To Ceiling Glass Sliding Doors Leading To Private Decks! Mesmerizing Kitchen W/ Quartz & Natural Wood Counters & B/I Designer Appliances! The Primary Suite On The 2nd Flr Fts Lg W/I Closet & 5Pc Ensuite W/ Heated Flrs. 2nd & 3rd Bdrms W/ Jack & Jill Baths & 4th Bdrm W/ 3Pc Ensuite. Spacious Den W/ Kitchenette & Beverage Fridge. This Residence Fts Hardwood Flrs Throughout, 22Ft Ceilings In Office, 10Ft On Main Lvl, 9Ft On 2nd Lvl & Loft, Multiple Fireplaces, B/I Speakers, Pet Washing Station & More! Enjoy Entertaining Your Guests With Seamless Indoor / Outdoor Flow & 2 Private Decks (Side & Back)! (id:56889)
Sam Mcdadi Real Estate Inc.
Toronto (Keelesdale-Eglinton West), Ontario
location location!! Don't miss your chance to own fully upgraded property, with 9 ft ceilings, detached 2-storey, of of kind in this desirable neighbourhood, offering over 2,000 sq. ft. modern and open designed living space. on main floor ,living and dining w/hardwood floors w/ fireplace, open concept kitchen w/ a gas stove, granite countertops, lgr cabinets. walk out to a large, private backyard oasis, w/ a newly built gazebo and new GARDEN studIo!!! Also shed for additional storage. Upstairs, 3 lgr bedrooms, w/ skylight enclose porch. gent an extra income with basement apartment with separate entrence, 1 bedroom w/ kitchen, full bathroom, new laundry room, 1 front parking,.. just mins from St. Clair, The Stockyards, & from LRT line, TTC, school bus, good schools, hwys, parks, and more (id:56889)
Keller Williams Co-Elevation Realty
Mississauga (Erindale), Ontario
Welcome to Vanden Place. Walking distance to parks, transit, shopping, schools, UTM, Erindale Park, Credit River, Golf course, and more. This spacious, clean, one bedroom is about 680 sqft, with much privacy. Very peaceful, quiet low rise, overlooking backyards and greenery. Add the convenience of one parking spot and one locker. Ready for you to move and enjoy! (id:56889)
Royal LePage Terrequity Realty
Brampton (Credit Valley), Ontario
The stunning upper level, featuring a spacious open-concept design with 9 ceilings the main floor. The kitchen boasts modern finishes and cozy breakfast area, perfect for morning. coffee. Enjoy the expansive living/family room that opens to a balcony, providing serene outdoor space. The master suite includes an ensuite bathroom and closet for your convenience. (id:56889)
Homelife/miracle Realty Ltd
Toronto (Beechborough-Greenbrook), Ontario
Live in style in this beautiful European-inspired townhouse in the highly sought-after Daniels Keelesdale community! This home features an open-concept living room and kitchen with stunning granite countertops, perfect for entertaining or everyday living. The kitchen comes fully equipped with stainless steel appliances, including a fridge, stove, and dishwasher. Enjoy the convenience of an ensuite laundry with a washer and dryer, as well as a spacious bathroom. The master bedroom offers a large Mirror Closet&storage area, and an additional large locker in the basement provides even more space. Step outside onto the beautiful open balcony to take in the fresh air. Parking is a breeze with one designated underground spot just 2 minutes from your front door. TTC and LRT just a 2-minute walk away. You'll also be minutes from the 401 & 400 highways, as well as local amenities like Walmart, grocery stores, and bank. Yorkdale Mall is just a short drive away, and the home is serviced by a bus route directly to York University. Nature lovers will appreciate being steps away from trails and parks, and there's a dedicated amenities building featuring a fitness center, party room, co-working space, BBQ area, and much more!This home is the perfect combination of convenience, luxury, and location don't miss your chance to call it yours! (id:56889)
Homelife Superstars Real Estate Limited
Barrie, Ontario
Get ready to fall in love with this stunning almost 1100 sqft Freehold townhouse that embodies modern living! With 2 spacious bedrooms and 2 full washrooms on the upper floor around , this home is designed for comfort and functionality. The main level welcomes you with a charming living area, a chic kitchen equipped with stainless steel appliances, and a handy powder room. You'll also enjoy upgraded features like a gorgeous granite countertop, elegant wrought iron pickets, and smooth ceilings throughout! Stay cool with central AC and unwind on your lovely wooden deck, perfect for outdoor relaxation. The prime location can't be beatenjust moments away from the GO Rail Station, schools, a recreation center, Costco, restaurants, and shopping! This home is a delightful opportunity for those who crave comfort and convenience. Don't let this amazing chance slip away! schedule your viewing today. (id:56889)
Save Max Fortune Realty Inc.
Georgina (Keswick North), Ontario
This stunning 3-bedroom detached family home with double-car garages, just 2 years old, is situated in the highly desirable Georgina Heights community in Keswick; a sold-out development by award-winning builder Treasure Hills. Designed with a functional floor plan and no wasted space, featuring builder upgrades worth $$, the home boasts a spacious eat-in kitchen with quartz counters and stainless steel appliances, an inviting living room with a fireplace, and direct bathroom access for all three generously sized bedrooms on the upper floor. The second level includes a convenient laundry room and a primary bedroom with a large walk-in closet and a luxurious 5-piece ensuite. Additional features include a fully fenced, private backyard perfect for outdoor activities and direct access from the two-car garage. Located within walking distance of Lake Simcoe's recreational attractions, this home is close to grocery stores, schools, a library, Georgina Ice Palace, numerous parks, a new community center, and much more. Just a short drive to Highway 404 and the future Bradford Bypass connecting to Highway 400, offering potential for increased future value. (id:56889)
Home Standards Brickstone Realty
Markham (Milliken Mills East), Ontario
Welcome to Milliken Centre Condominiums! This meticulously cared for property is ready to be yours! Featuring a Bright Sunlit One Bedroom Unit, One Parking, One Locker, with Balcony facing courtyard/treetop views, open concept Living & Dining, high ceilings, ample stoned kitchen counterspace, Master Bedroom with extra large closet and Large Windows. Stove/Oven, Hood fan, Fridge/Freezer, Dishwasher and Ensuite Clothes Washer and Dryer. Steps to local restaurants, Stores, Schools, Transit, minutes to Hwy/407 access, get all you need within minutes of your daily commute. (id:56889)
RE/MAX All-Stars Realty Inc.
Richmond Hill (Westbrook), Ontario
This Bright And Beautiful 4-Bedroom Detached Home Sits On A Spacious 50 Ft Lot, Offering The Perfect Blend Of Comfort, Style, And Modern Upgrades. Well-Maintained And Move-In Ready, This Stunning Family Home Features An Open-Concept Floor Plan With Elegant Pot Lights That Create A Warm And Inviting Atmosphere. The Sun-Filled Kitchen Boasts A Large Pantry For Ample Storage, A 2024 Range And Microwave, And A Walkout To A Spacious Backyard, Providing Both Comfort And Privacy, Perfect For Relaxation Or Entertaining. Over The Years, This Home Has Been Thoughtfully Upgraded For Maximum Efficiency, Including A Roof (2019), High-End Interlocks Surrounding Both The Front And Backyard (2020), Washer And Dryer (2020), Energy-Efficient Windows (2021), Heat Pump And Furnace (2023), And Attic Insulation (2023). Electric Panel Was Updated to 200A in 2023 And Plug Added to The Parking For EV Charger. Nestled In A Friendly Neighborhood With Great Neighbors, This Home Offers Not Only Exceptional Upgrades But Also A Beautifully Landscaped Exterior That Enhances Its Curb Appeal. This Property Located In A Top-Tier School District, Including Richmond Hill High School, And St. Theresa Of Lisieux Catholic High School. With Its Modern Features, Stunning Outdoor Spaces, And Prime Location,This Is A Rare Find You Wont Want To Miss! (id:56889)
Century 21 The One Realty
Toronto (Woodbine Corridor), Ontario
Charming 1-Bedroom Apartment on Gerrard St Ideal Location! This totally renovated 1-bedroom apartment on the second floor is located at Gerrard St. and Woodbine Ave. Upper Beaches. Everything in the apartment is brand new, offering modern finishes throughout. With a separate entrance and ensuite laundry, this unit provides both privacy and convenience. We're looking for A+++ tenants to call this beautiful apartment home. The unit is available immediately and is perfect for those who appreciate a freshly updated space in a vibrant, sought-after area. The rent is $2,000/month plus 40% of utilities. Located just steps away from transit, shops, and dining, this is an ideal location to enjoy all the best that the East End has to offer. Don't miss out contact us to schedule a viewing today! (id:56889)
Century 21 Parkland Ltd.
Toronto (Church-Yonge Corridor), Ontario
Brand New, never lived in. A breath-taking view can be enjoyed from this beautiful 1 bedroom 1 bathroom unit . Featuring a floor-to-ceiling window. Finished to a high standard throughout, with high ceilings and a large balcony all the way from the bedroom to the den and living room. 24-hour concierge, top-of-the-line fitness center, steam room and Zen garden with BBQ area and outdoor seating. TTC subway station, restaurants, supermarkets, parks, everything is at your fingertips. SHORT-TERM LEASE WILL BE CONSIDERED (id:56889)
Everland Realty Inc.
Cambridge, Ontario
Nestled in the heart of a vibrant community, this enchanting 3 bedroom 1.5 bathroom FREEHOLD townhome is a delightful blend of comfort and modern elegance. The full sized single garage and 2 car parking on the driveway are a huge bonus! The main floor offers a functional office/den that could easily be utilized as a 4th bdrm along with access to the garage and laundry room. Upstairs you are greeted with a bright and spacious open concept layout that offers tasteful finishes in the powder room, livingroom and diningroom and ample counter space in the kitchen including breakfast bar, it's the perfect space for entertaining or enjoying cozy nights at home with access to the deck. Retreat to the 3rd floor bedroom level where 3 generous sized bedrooms, all with good closet space and the 4 pcs main bathroom provide the perfect ambiance for restful night sleep. Located in a prime area of Cambridge with easy access to 401, shopping, bus routes and schools, this masterpiece allows your homeownership dreams to unfold. Common Element Fee of $133/month payable for snow removal and maintenance in common element areas. (id:56889)
RE/MAX Real Estate Centre Inc.
584 Fourth Line
310 Silverthorn Avenue
208 - 1275 Cornerbrook Place
69 Allegro Drive
111 - 140 Canon Jackson Drive S
15 Pumpkin Corner Crescent
287 Danny Wheeler Boulevard
610 - 4600 Steeles Avenue E
5 Stave Crescent
Second Floor - 1840 Gerrard Street E
2201 - 55 Charles Street E
80 - 71 Garth Massey Drive

