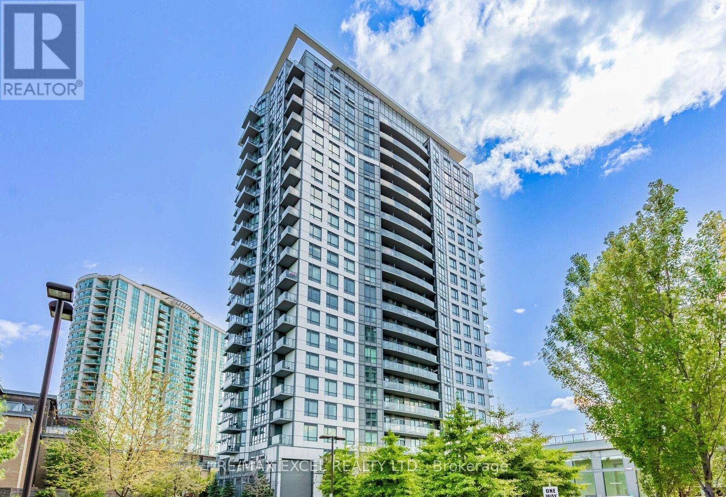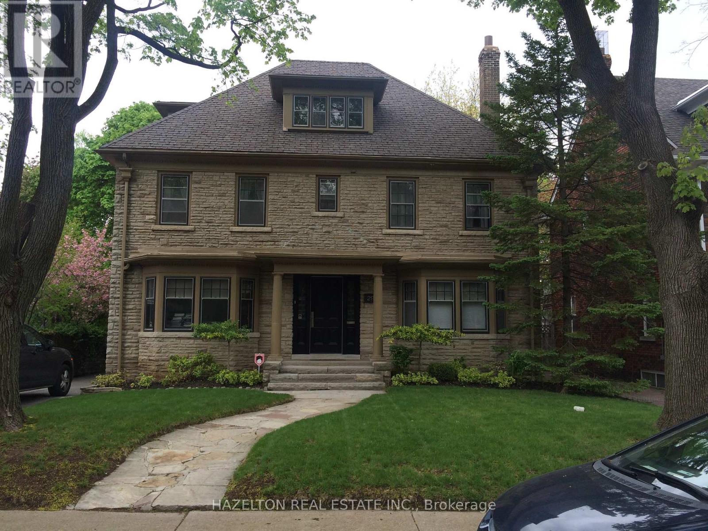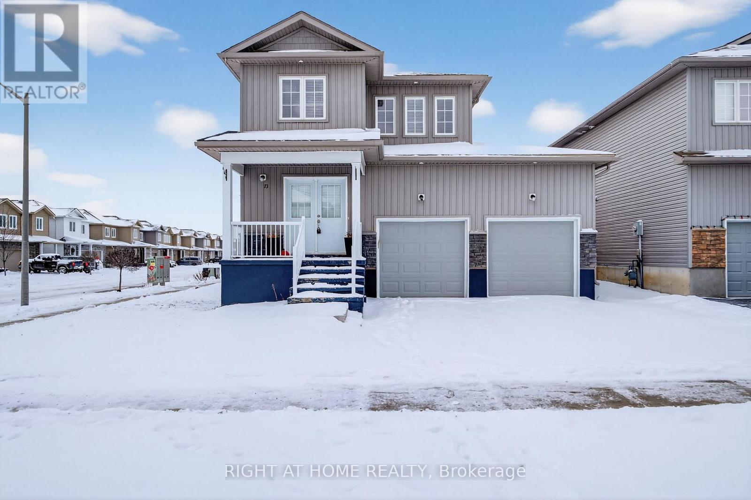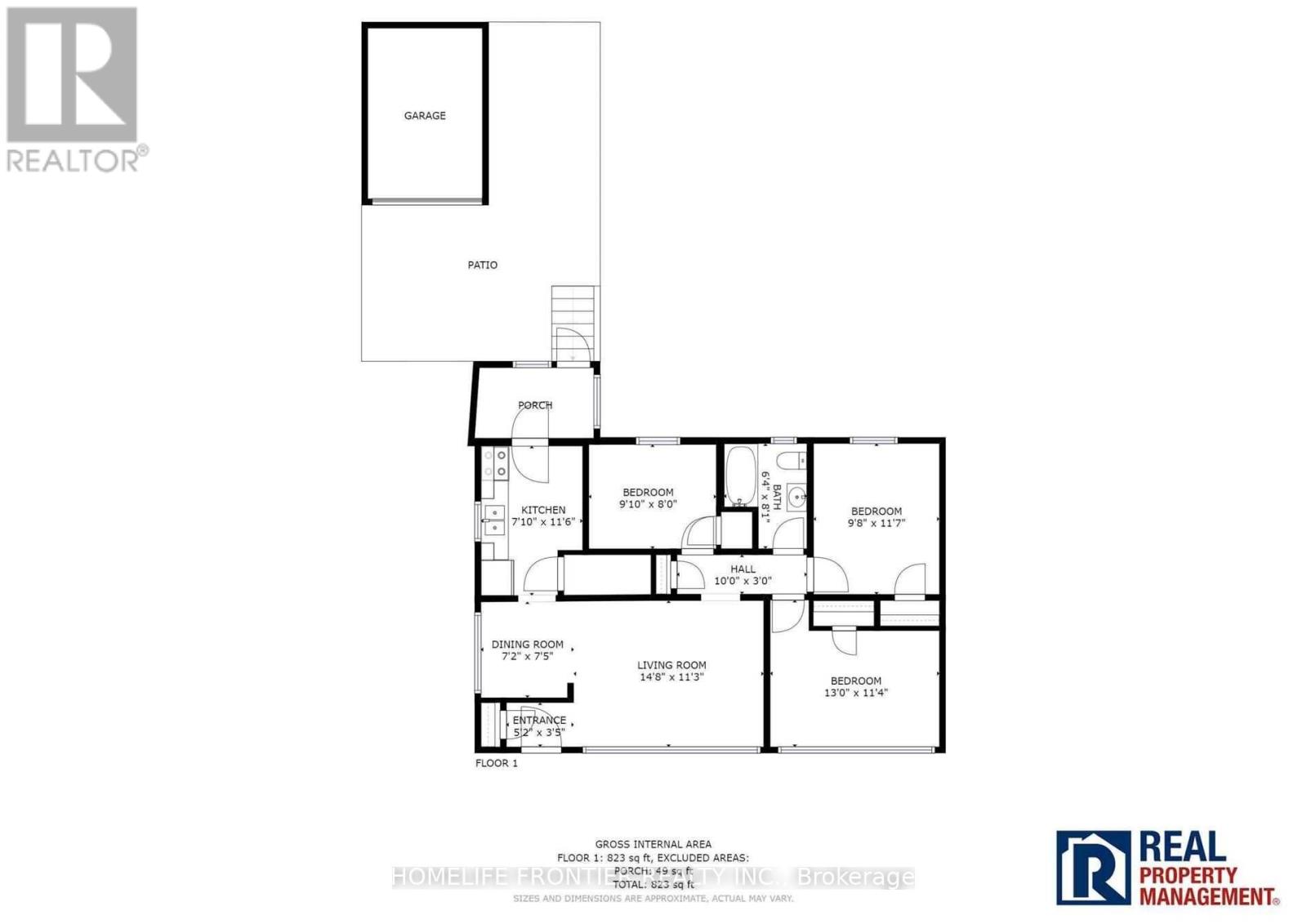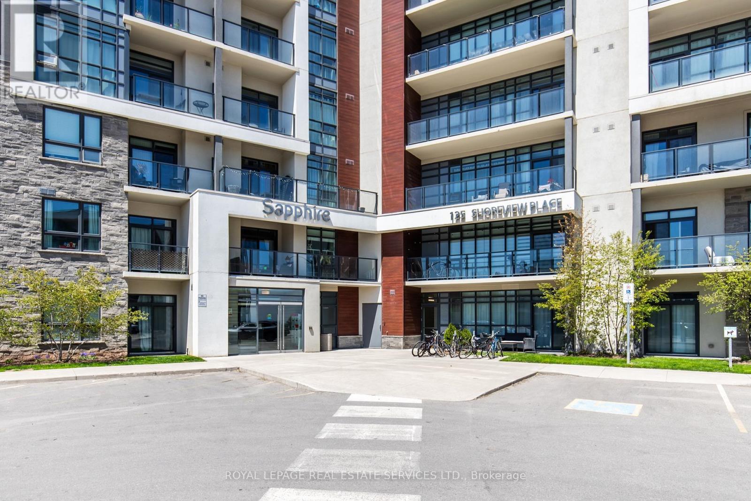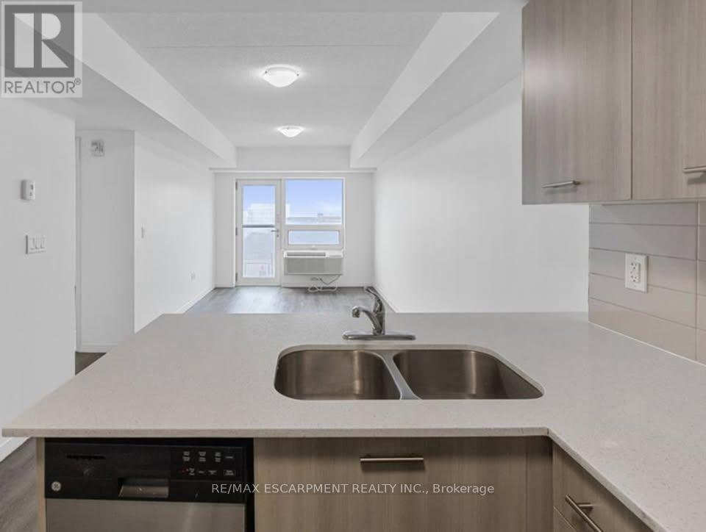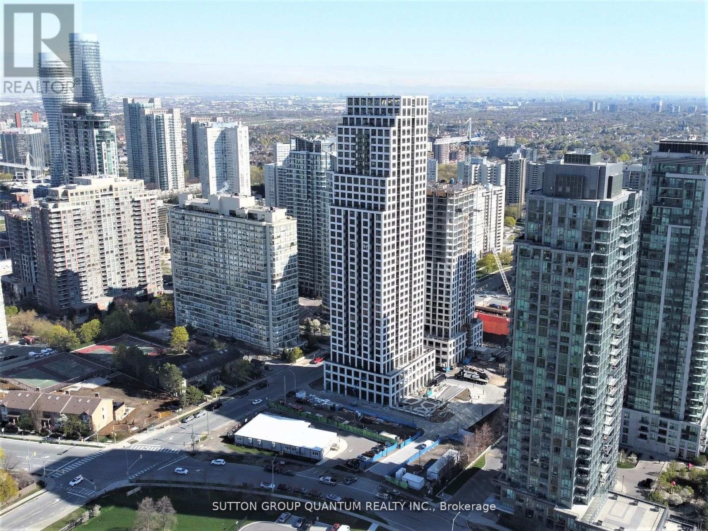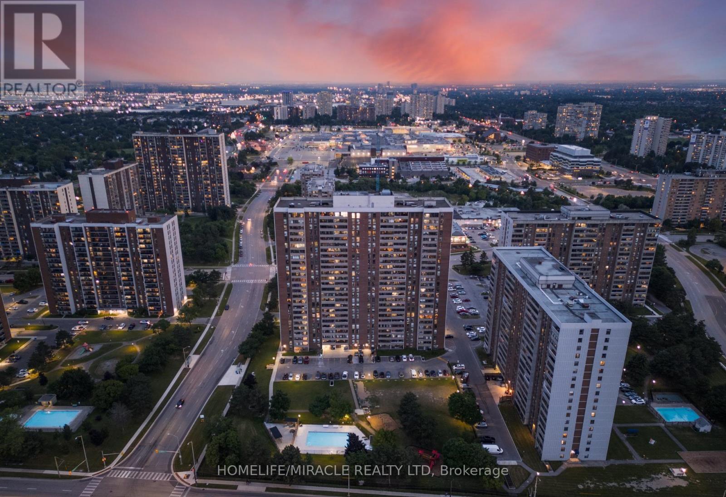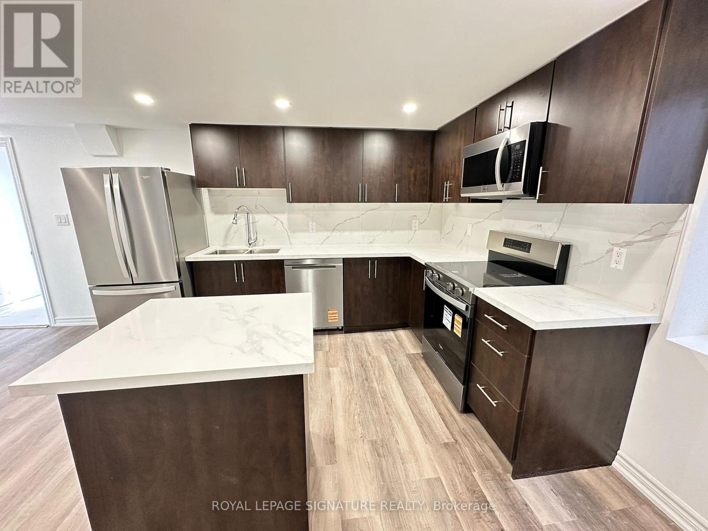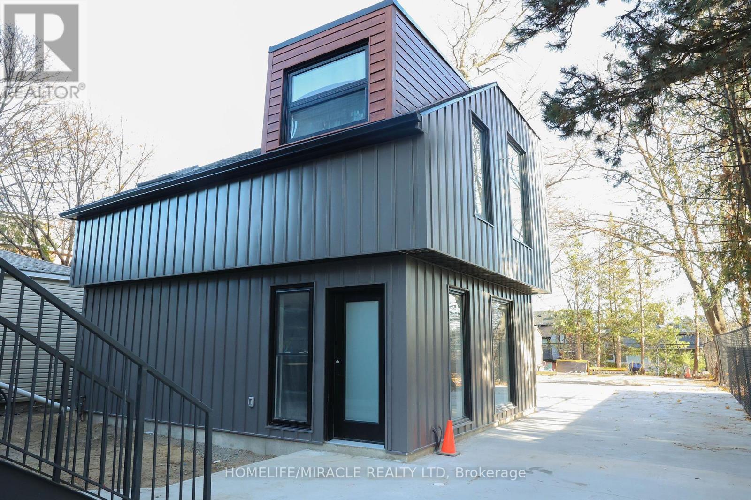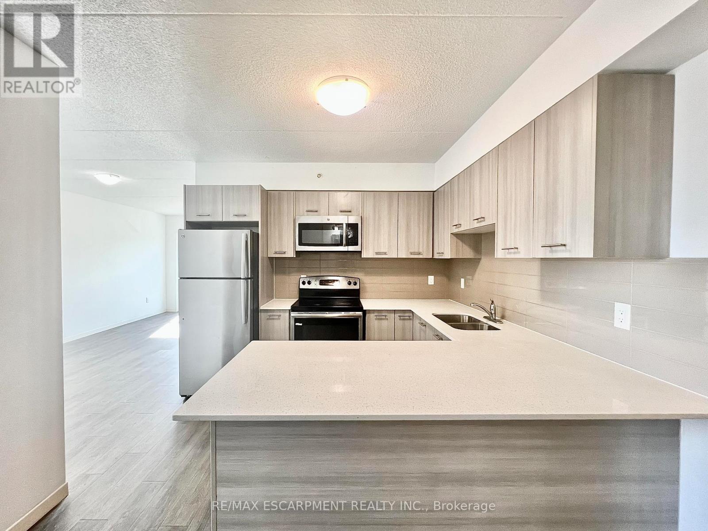Sold, Purchased & Leased.
West Toronto Real Estate
Living in South Etobicoke and working with North Group REAL Broker Ontario in the Queensway area Toronto is our main area of focus. Neighbourhoods including Downtown Toronto, The Kingsway, The Queensway, Mimico, New Toronto, Long Branch, and Alderwood.
Toronto (Tam O'shanter-Sullivan), Ontario
Beautiful Two Bedrooms + Den With 2 Bathrooms, Amazing Unobstructed North View Of Golf Course, Steps From Agincourt Mall Shopping Mall With Walmart, No Frills, Shopper Drug Mart, Library, Short Distance From Hwy 401, Ttc, And Go Train Station. Den Open Concept, 24Hr Concierge. Club Facilities With Pool/Sauna/Gym/Yoga, and Roof Top Garden. (id:56889)
RE/MAX Excel Realty Ltd.
Toronto (Forest Hill South), Ontario
Discover an inviting residence on one of the most sought-after streets in Forest Hill, offering a perfect blend of traditional charm and modern luxury. This home boasts hardwood floors, elegant paneled walls, and bright bay windows, all complemented by grand room sizes that create a gracious atmosphere. Entertain effortlessly or enjoy cozy family time in the well sized living spaces, with plenty of room for full size gatherings in the living or dining room. With six spacious bedrooms, a bright eat-in kitchen, and a large lower-level recreation room, there is ample room for everyone. The superb family room features a fireplace and is conveniently located between the first and second floors, adding to the home's unique layout. This outstanding home is not only stylish but also practical, with heated floors in the kitchen, bathrooms, and lower level, ensuring comfort year-round. The stone countertops, hardwood floors, and three gas fireplaces enhance its appeal, while the abundance of custom built-ins offers both functionality and aesthetic charm. Enjoy the convenience of plenty of parking, and take advantage of being just steps away from top-rated schools and the vibrant Village. Don't miss the chance to make this exceptional property your new home! (id:56889)
Hazelton Real Estate Inc.
Loyalist (Odessa), Ontario
Wow! Massive Corner Lot Featuring A Very Well-Maintained Home With A Highly Sought-After Two-Car Garage! This Exceptional Property Has Been Meticulously Maintained And Offers An Extra-Wide Lot Complete With A Beautiful Modern Fence Providing Full Privacy, Along With A Large 200+ SQ FT Deck Professionally Built With City Permits-An Investment Of $32,000 Alone, Offering Incredible Value. Step Inside To A Bright And Inviting Open-Concept Layout Perfect For Entertaining. The Second Floor Showcases A Spacious Principal Bedroom Complete With A Stunning Five-Piece Ensuite Sure To Impress. Two Additional Well-Sized Bedrooms, Combined With Another Four-Piece Bathroom, Make This Home Ideal For A Growing Family. Located In The Heart Of Odessa, Ontario-An Amazing Family-Friendly Community Known For Its Outdoor Adventures And Small-Town Charm-While Still Just Minutes From Major Cities Such As Kingston, With Easy Access To Local Amenities And Highway 401. This Home Seamlessly Combines Comfort, Lifestyle, And Exceptional Value. (id:56889)
RE/MAX Premier Inc.
Toronto (Downsview-Roding-Cfb), Ontario
February 15th, Move in. 3 bedrooms and 1 full bathroom. Basement is used for storage only. Lease includes the main floor only. Unit will be professionally cleaned. Curb-appealing walkway leading to a private, covered front porch, surrounded by a charming and mature English garden. Abundant natural light fills the living and dining rooms. Spacious eat-in kitchen with ample storage and preparation space, featuring a walk-out to the rear garden. ******The legal rental price is $2,857.14, a 2% discount is available for timely rent payments. Additionally, tenants who agree to handle lawn care and snow removal will receive a $200 monthly rebate. With both discount and rebate applied, the effective rent is reduced to theasking price $2,600 monthly. (id:56889)
Homelife Frontier Realty Inc.
Hamilton (Lakeshore), Ontario
PENTHOUSE Living at the Lake! Welcome to Sapphire at Waterfront Trails, where waterfront living truly shines. This top-floor 2-bedroom, 2-bath PENTHOUSE suite offers the ultimate blend of style, comfort, and vacation-inspired living, every single day. Stunning Lake Views from the Balcony and Living Areas!Soaring 10-foot ceilings and a bright open floor plan create an airy, inviting atmosphere. The modern kitchen is designed to impress with quartz countertops, stainless steel appliances, extended cabinetry, and a striking backsplash, making it perfect for both everyday living and entertaining.The spacious primary bedroom features a walk-in closet and private ensuite, while the second bedroom and full bath offer flexibility for guests, a home office, or additional living space. Contemporary vinyl flooring throughout the condo, in-suite laundry, modern blinds on all windows, and stylish finishes complete the space. Every room has a window for abundant natural light!Step outside to your private extended balcony and soak in the lake breeze, or head up to the breathtaking rooftop terrace for panoramic views of Lake Ontario-spectacular sunrises and sunsets included.This well-managed building offers premium amenities including a fully equipped gym, party room, bike storage, guest suites, and geo-thermal heating and cooling. Enjoy 1 underground parking space (#116) and 1 locker conveniently located on the 6th floor (locker number to be confirmed).Located steps from the Waterfront Trail, beach strip, and lake access, you can walk, bike, or even swim right at your doorstep. This is more than a condo-it's a lifestyle. Live where others vacation. Welcome home to Sapphire. (id:56889)
Royal LePage Real Estate Services Ltd.
Hamilton (Beasley), Ontario
Beautiful and spacious 2-bedroom, 1-bathroom 710 sq ft apartment featuring modern finishings, bright open-concept living, in suite laundry and stainless steel appliances. This stylish unit offers large windows, generous bedrooms, and updated bathroom. Ideally located near the hospital, lakefront, and with easy access to the airport and public transit. Walking distance to supermarkets, grocery stores, schools, and daycare - perfect for families or professionals seeking convenience and comfort. (id:56889)
RE/MAX Escarpment Realty Inc.
Mississauga (City Centre), Ontario
**PLEASE READ SCHEDULE C CAREFULLY BEFORE REQUESTING A SHOWING OR BOOKING AN APPOINTMENT.** We are pleased to offer an immaculate, fully furnished apartment in a phenomenal, professionally managed building located in a prime area steps from the new LRT line and within walking distance to Square One (SQ1), offering excellent recreational amenities and outstanding cleanliness throughout. The unit is originally a two-bedroom apartment; however, the master bedroom with its ensuite bathroom is excluded from the lease and securely locked, while the tenant enjoys exclusive use of one private bedroom, a full bathroom, a spacious living room, a fully equipped kitchen, in-suite laundry, as well as one parking space and a locker. The landlord resides in Europe and visits Canada only 3-5 times per year for short stays; during these brief visits, he may require limited access (for a few hours only) to the master bedroom area, which is primarily used for personal storage, and a minimum of 24 hours' prior notice will always be provided. For over 90% of the year, the apartment offers the experience of a private one-bedroom home at a significantly reduced rental rate due to this unique co-living arrangement. This opportunity is ideal for a single, clean, professional, and respectful tenant; international students and newcomers to Canada are welcome (a higher security deposit may be required), while couples, families, pets, and smokers cannot be accommodated. **Reviewing Schedule C in full is mandatory before requesting a showing or booking an appointment.** (id:56889)
Sutton Group Quantum Realty Inc.
Brampton (Queen Street Corridor), Ontario
Professionally Renovated From Top to Bottom with Modern Touches, Quality Finishes & A Great Sense of Neutrality. This Unit Features 957 Sq. Ft of Living Space, Sep Living & Dining Room, 2 Bedrooms + Den, 1 Bathroom and 1 Parking Space. Lots of Sunlight Pouring In With An Eastern Exposure & Large Balcony. All Utilities Included in Maintenance. Centrally Located to Schools, Malls, Libraries, Highways and Chinguacousy Park. (id:56889)
RE/MAX Millennium Real Estate
Toronto (West Humber-Clairville), Ontario
Welcome to 17 Tamarisk Drive, a stunning, newly renovated 1-bedroom, 1-bathroom lower-level apartment that offers comfort, convenience, and modern living. Located in Etobicoke's vibrant West Humber-Clairville neighbourhood, this unit is just steps to public transit (including the newly completed Humber College LRT Station)Etobicoke General Hospital, the University of Guelph-Humber, West Humber Collegiate Institute, local shops,parking, and much more. Enjoy easy access to Highways 427, 401, and 409, making your commute a breeze.If you're looking for a welcoming open concept space to relax in, this is the place for you. The home features a brightly lit living area, a spacious primary bedroom, and a full kitchen with ample storage. This kitchen boasts excellent counter space and full sized appliances to satisfy the most discerning tenant. For added convenience, the unit includes private ensuite laundry for the tenant's exclusive use. This unit includes one driveway parking space.Make this beautiful home yours today!**ALL INCLUSIVE** (of heat, water and hydro) included in the monthly rent, providing exceptional value and peace of mind. Tenant to set up their own internet and cable (id:56889)
Royal LePage Signature Realty
Toronto (High Park North), Ontario
Charming 2+1 bed garden suite near High Park. Discover this inviting garden suite offering 2 bedrooms plus a versatile den and 1 full bathroom. surrounded by lush greenery and featuring oversized windows, this home is filled with natural light and serene views. The thoughtfully designed layout blends comfort and functionality, perfect for modern living. Nestled just minutes from High Park, and transit stations, you'll enjoy the convince of nearby trails, cafes, shops and transit, all while tucked away in a peaceful setting. A rare opportunity to live in a bright, private garden suite with everything you need just steps away! (id:56889)
Homelife/miracle Realty Ltd
Richmond Hill (South Richvale), Ontario
Discover modern living at 8888 Yonge Street, Richmond Hill. Unit 711 is a well-designed 1-bedroom, 1-bath suite offering 507 sq. ft. of contemporary interior space and an impressive 235 sq. ft. private terrace, perfect for relaxing or entertaining. The unit features a sleek 3-piece bathroom and includes parking. Located in the heart of Richmond Hill, this address offers excellent access to transit, major highways, shopping, dining, and nearby parks-delivering a seamless blend of comfort, lifestyle, and convenience. (id:56889)
Century 21 Heritage Group Ltd.
Hamilton (Beasley), Ontario
Beautiful and spacious 3-bedroom, 2-bathroom 997 sq ft apartment featuring modern finishings, bright open-concept living, in suite laundry and stainless steel appliances. This stylish unit offers large windows, generous bedrooms, and updated bathrooms. Ideally located near the hospital, lakefront, and with easy access to the airport and public transit. Walking distance to supermarkets, grocery stores, schools, and daycare - perfect for families or professionals seeking convenience and comfort. (id:56889)
RE/MAX Escarpment Realty Inc.
2205 - 195 Bonis Avenue
299 Forest Hill Road
73 Brennan Crescent
Main - 184 Calvington Drive
631 - 125 Shoreview Place S
910 - 220 Cannon Street E
601 - 36 Elm Dr. W. Drive
2605 - 18 Knightsbridge Road
Lower - 17 Tamarisk Drive
Grdn Suite - 67 Oakmount Road
711 - 8888 Yonge Street N
1002 - 220 Cannon Street E

