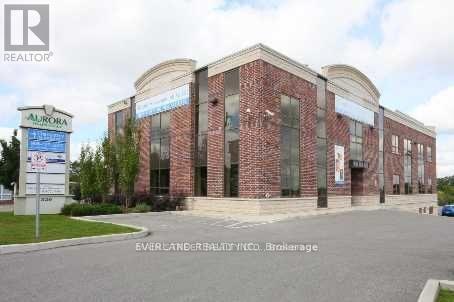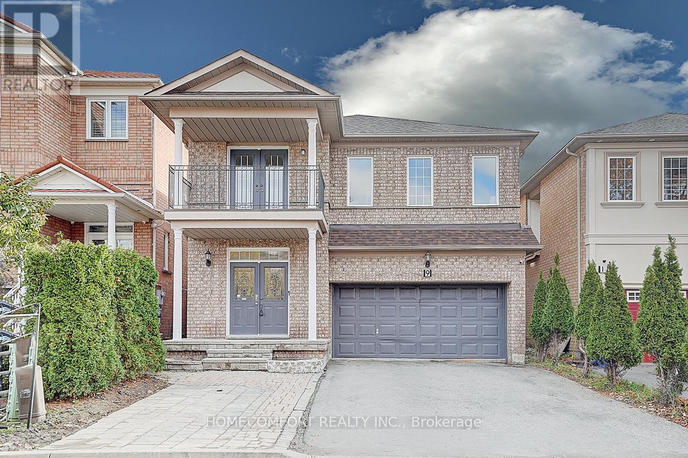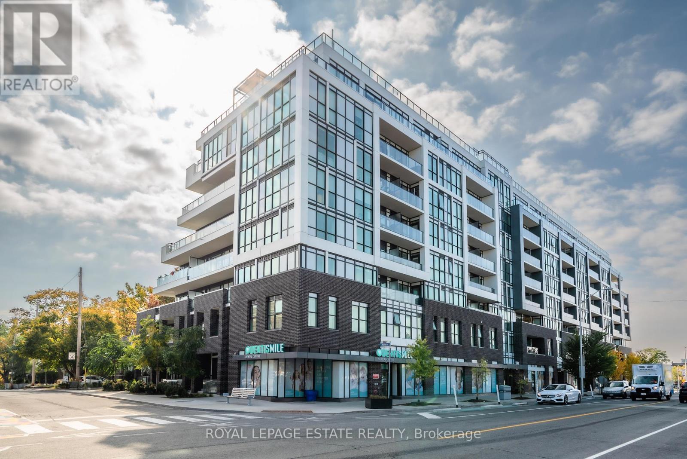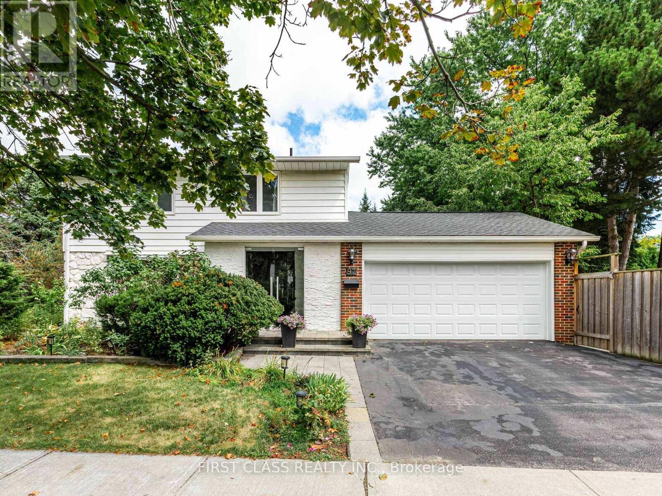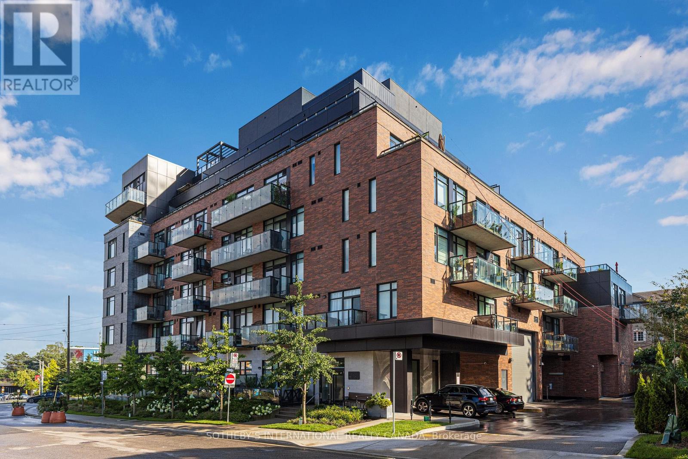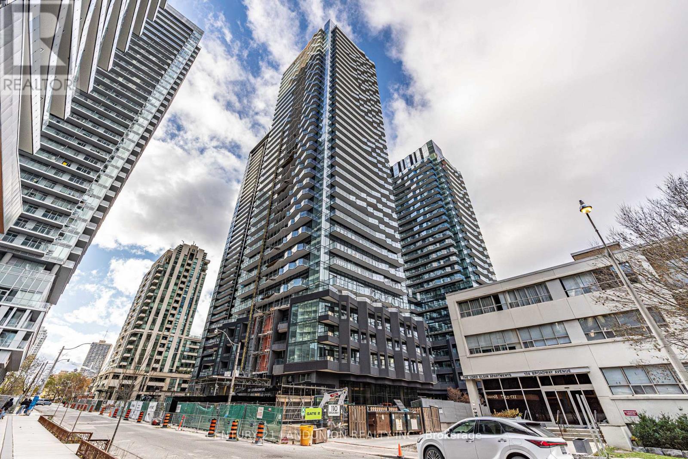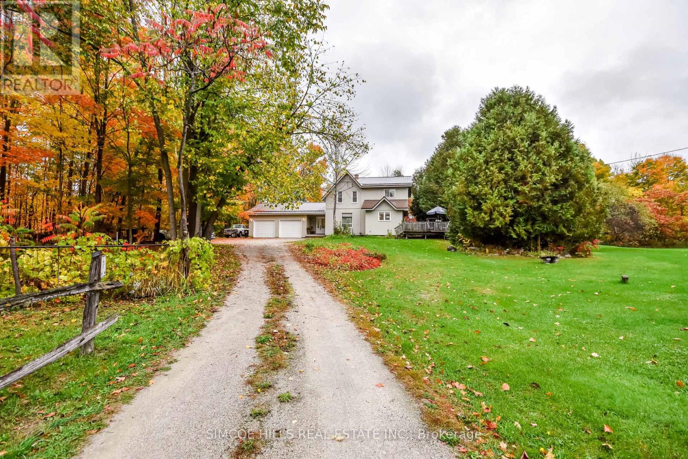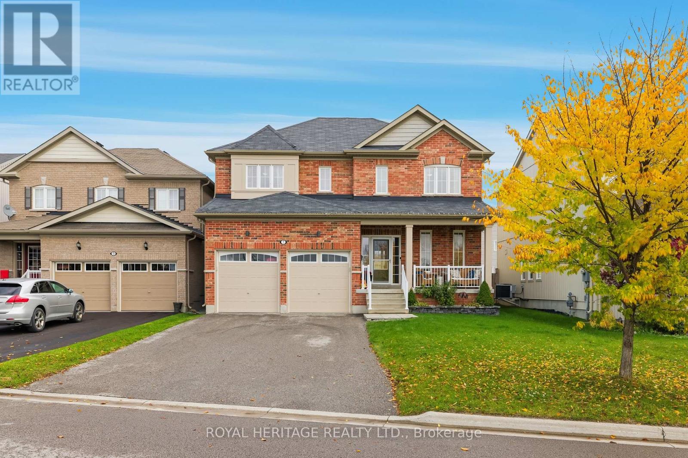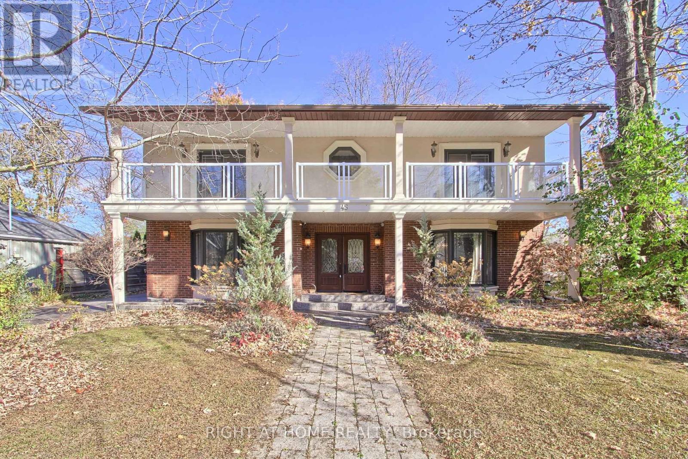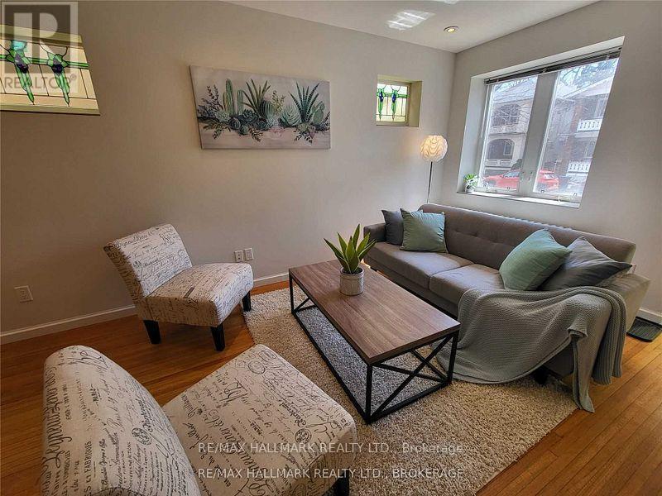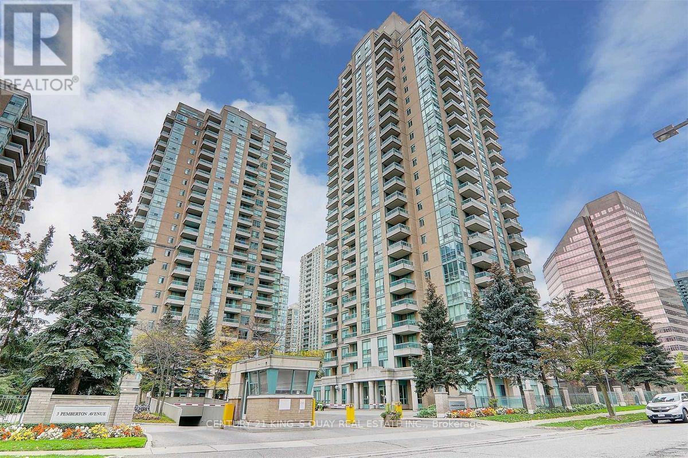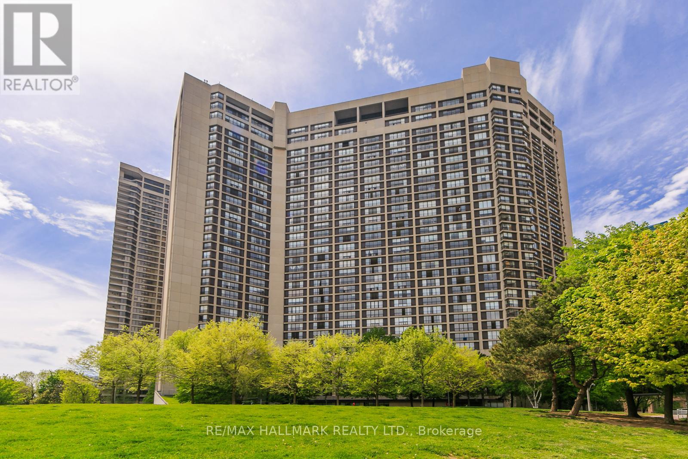Sold, Purchased & Leased.
West Toronto Real Estate
Living in South Etobicoke and working with North Group REAL Broker Ontario in the Queensway area Toronto is our main area of focus. Neighbourhoods including Downtown Toronto, The Kingsway, The Queensway, Mimico, New Toronto, Long Branch, and Alderwood.
Aurora (Aurora Village), Ontario
520 Industrial Parkway South, offering 1,918 sq ft of versatile lower-level space ideal for a variety of business uses. Located in a well-maintained building in a prime Aurora industrial area, this unit features a functional layout suitable for professional services. The property offers convenient access to major routes, ample parking, and a professional setting perfect for growing businesses. Don't miss this opportunity to establish your operation in one of Auroras most sought-after business districts. (id:56889)
Everland Realty Inc.
Vaughan (Vellore Village), Ontario
Your affordable detached house! In the heart of sought-after Vellore Village. Absolutely Stunning!! With Over 2700 Sq Ft Of Living Space, Located In Upscale And Prestigious Vellore Woods! Boast Gleaming Hardwood Floors Throughout. Open Concept With 9Ft Ceiling On Main Floor. Family Size Kitchen With S/S Appliances. Walkout To Huge Deck!! 4 Spacious Bdrms With Walkout Balcony From 4th Bdrm. Convenient 2nd Floor Laundry. Finished 1Bdrm Basement Apartment! New window installed on the Second floor . Mins to Vaughan Mills, Canada's Wonderland, Cortellucci Vaughan Hospital & Hwy 400, Shops & Dining. This is a rare opportunity to own a meticulously maintained, turn-key home in one of Vaughan' most prestigious neighbourhoods! Must See ! (id:56889)
Homecomfort Realty Inc.
Toronto (East End-Danforth), Ontario
Wonderful condo in the sought after Canvas Building. This light filled corner unit offers a split plan layout, 9 foot ceilings, is freshly painted and has tasteful decor throughout. Complete with balcony, parking and a locker this unit is steps to the GO, subway, parks, schools and just minutes to the Beach. Tons of great amenities, parking and locker. Please note, virtually staged (id:56889)
Royal LePage Estate Realty
Toronto (Tam O'shanter-Sullivan), Ontario
Beautifully maintained home located in Highly sought-after and quiet Tam O'Shanter-Sullivan community. Bright and spacious open-concept main floor, featuring a modern kitchen with granite countertops, updated cabinetry, and a functional layout ideal for everyday living and entertaining. The home boasts high-quality hardwood flooring throughout, adding warmth and elegance to every room. Enjoy the updated modern bathroom, vinyl windows, and a stylish glass storm door that adds to the homes curb appeal. lots of recent updates: Brand New Fridge, Furnace (2024), front door and door going to backyard (2022), Roof (2023), Garage door (2023), Roof insulation (2022). Every detail has been thoughtfully cared for, making this home truly move-in ready.Perfectly situated in a top-ranking school zone, including Bridlewood Junior Public School and Sir John A. Macdonald Collegiate, and just minutes to Highway 401, supermarkets, the library, community centre, parks, and more. (id:56889)
First Class Realty Inc.
Toronto (Leaside), Ontario
Step into style and spaciousness with this luxurious 2-bedroom+den+office townhouse, offering over 1,420 sq ft of thoughtfully designed, open-concept living. Bright, modern, and exquisitely finished, this home with soaring 12+ft main floor ceilings is a stunning blend of urban luxury and functional design. Bathed in natural light from the unobstructed South view, the main floor has been elevated with extensive custom upgrades that set this home apart. The den features a custom-built wine bar with integrated lighting, and a stylish ceiling light fixture that creates a warm, ambient atmosphere. The dining area is anchored by a newly installed designer light fixture, adding a touch of elegance to every meal. In the living room, extensive renovations include custom millwork, new cabinetry, a sleek countertop, and a vertical slatwall with pendant lighting on the left side. A beautifully crafted fireplace mantel with marble surround becomes the rooms focal point, complemented by floating shelves on the right perfect for both storage and display. The sleek, all-white kitchen complete with a natural gas oven, flows seamlessly into the main living area, ideal for entertaining. Upstairs, the primary suite offers a spa-like ensuite, walk-in closet, and private terrace your own secluded oasis. An additional main floor terrace functions as both a second outdoor entertaining area and a private entrance with a BBQ hookup. Whether you're entertaining or enjoying a quiet evening in, every inch of this townhouse delivers refined comfort and effortless style. Building Amenities include: Rooftop Terrace, Fitness Centre, Party Room, Pet Spa, Concierge Service and Guest Suites. Situated in the heart of Toronto's coveted Leaside neighborhood, 25 Malcolm Road offers unmatched convenience to top schools, parks, shops, and transit. Just steps from top-rated schools and a short walk to the LRT and major transit routes, this location perfectly blends family living with urban accessibility. (id:56889)
Sotheby's International Realty Canada
Toronto (Mount Pleasant West), Ontario
Welcome to Untitled Toronto, A New Condo Located In The Heart Of Yonge & Eglinton By Reserve Properties and Westdale Properties, In Collaboration With Pharrell Williams. Be The First To Live In This Brand-New 500 sq. ft. One-Bedroom Suite Featuring Modern Finishes And Upgrades. Designed For Comfort And Functionality, It Offers Upgraded Vinyl Flooring, An East-Facing Balcony Extending From The Open-Concept Living Area. The Kitchen Includes Premium Integrated Stainless Steel Appliances, Upgraded Cabinetry, And Quartz Countertop The Four-Piece Bathroom Features Vanity Cabinetry With Mirror, An Upgraded Porcelain Accent Wall, And Quartz Countertop. Enjoy Over 34,000 sq. ft. Of Indoor And Outdoor Amenities, Including An Indoor/Outdoor Pool And Spa, State-of-the-art Gym And Yoga Studio, Basketball Court, Rooftop Dining With Barbecues And Pizza Ovens, Lounges, And Private Dining Area. Additional Amenities Include A Meditation Garden, Kids' Playroom, Screening Room, And Concierge-Attended Lobby. Untitled Offers An Unbeatable Midtown Address With Direct Access To Transit, Shopping, Dining, And Entertainment. Steps To The Subway And Crosstown LRT, Plus Local Conveniences Such As Loblaws, LCBO, Shoppers Drug Mart, Metro, and Yonge-Eglinton Centre. Nearby Parks Include Sherwood Park and Blythwood Ravine, With Dining And Nightlife Options Like Bar Buca, Grazie, Cibo Wine Bar, and The Keg. (id:56889)
Century 21 Landunion Realty Inc.
Severn, Ontario
Discover the charm of peaceful country living in this beautifully maintained home, perfectly situated on a private 4.62-acre lot , this character-filled 4-bedroom, 1.5-bath home offers 1,958 sq. ft. of inviting living space that blends classic features with modern upgrades. Recent improvements include a metal roof (2020), an owned propane furnace (2013), and numerous updated windows throughout. Convenience is a highlight, with second-floor laundry and an extended double garage (2020) complete with a rear workshop and direct access to the main entry. Enjoy the tranquility of rural life while staying just minutes from all of Orillia's amenities. A fantastic opportunity for those seeking extra space, privacy, and timeless country charm. (id:56889)
Simcoe Hills Real Estate Inc.
Brock (Sunderland), Ontario
Welcome to your DREAM Home! This Newer Built Home in the Heart of Sunderland Close to all Amenities Perfectly Blends Modern Luxury with Everyday Comfort. Step Inside to Discover a Bright, Open-Concept Layout Enhanced by Gleaming Hardwood Floors, High Ceilings, and Expansive Windows that Fill Every Room with Natural Light. Nice Gourmet Kitchen Features Sleek Cabinetry, Premium Granite Countertops, and Stainless Steel Appliances- Perfect for Both Casual Meals and Entertaining Guests. The Adjoining Dining and Living Areas Flow Seamlessly, Offering a Warm and Inviting Atmosphere for Gatherings. Not to mention a Main Floor Office, Tailored for all your Work and Hobby Ethusiast's. The Primary Bedroom Suite is a True Retreat, Complete with an Oversized Walk-In Closet and Spa Inspired Ensuite. Plus, Three Additional Spacious Bedrooms provide Plenty of Room for Family, and Guests. This Brand New Fully Finished Basement (Oct. 2025) Offers Endless Possibilities, Whether you Envision a Home Theatre, Fitness Area, Playroom, or Extra Living Space, it's Ready to Adapt to your Lifestyle. This Home's Modern Design, Thoughtful Layout, and Premium Finishes, is the Perfect Blend of Sophistication and Comfort - Ready For you to Move in and Make it your Own! (id:56889)
Royal Heritage Realty Ltd.
East Gwillimbury (Holland Landing), Ontario
Rarely does an opportunity to own something so unique in a high demand area, present itself. Welcome to 45 Pleasant Ave, a sprawling 2-storey home on a large 60 X200ft lot surrounded by mature trees! Completely re-designed over the last 10 years with big $$$ spent on recent high end finishes and top quality craftsmanship! Over 3300 sq/ft of living space offering ample room for families, kids and entertaining. The open concept main floor is sure to impress even the fussiest of buyers boasting: hand scraped engineered maple hardwood floors, a gourmet chefs kitchen (reno'd 2024) complete w/ hi-end Jennair appliances and large island, a formal dining room w/ pass thru window to kitchen, formal living room and the most incredible family/great room with wall to wall custom walnut built in cabinetry + topped off with sliding doors out to the deck & hot tub! The re-designed mudroom (2022) features a side door entrance for convenience, Spanish terracotta tile floor, shiplap walls and additional storage for coats, shoes, backpacks etc! The separate laundry room (2022) w/ built in cabinets, new washer & dryer and stylish white & gold quartz counters is conveniently located on the main floor. The 2nd floor features the same hardwood floors throughout, 4 very generously sized bedrooms, fully renovated 5 pc bathroom (2024) & a office/play area nook! The luxury primary bedroom boasts a 7pc spa like ensuite complete with steam shower & standalone tub, a 'Hollywood' style oversized walk-in closet w/ built in storage, fireplace and walkout to balcony! Escape to the oversized yard to do some cooking, playing, entertaining or relaxing in the hot tub! From top to bottom, this home displays the highest pride of ownership with approx $200K spent on major improvements in the last 5 years. A true 10+ giving that ultimate "WOW" factor! (id:56889)
Right At Home Realty
Toronto (The Beaches), Ontario
Don't Miss Your Chance To Live Just A Few Steps Away From The Lake And The Boardwalk In The Prime Beaches Which Is Close To Shops, Restaurants, And Has Easy Street Car Access. This Renovated 2 Bedroom Unit Features A Massive Living Room Flowing Into The Kitchen Which Has Full Sized Appliances And A Large Kitchen Island With Tons Of Storage. This Space Is Perfect For Entertaining Guests! Enjoy Using The Brand New Full-Sized Washer And Dryer. The Rent Also Includes Parking, Water, And Heat With The Tenant Paying Only For Own-Use Hydro. Come Join Us In This Amazing Community That Mixes The Natural Beauty Of The Lake With The Excitement That Comes With Living In The City! (id:56889)
RE/MAX Hallmark Realty Ltd.
Toronto (Newtonbrook East), Ontario
Location, Location, Location This Unit Is Very Bright And Spacious, One Good Sized Bedroom. Yonge/Finch Direct Access To Underground Subway, TTC, Bus, Viva And Go Transit. Top Ranked School/Area. Earl Haig, Cummer Valley Etc., 24 Hrs Gatehouse Service. Best East View From Open Balcony. One Locker Rm 7 Unit #77. One Parking C-13. (id:56889)
Century 21 King's Quay Real Estate Inc.
Toronto (Waterfront Communities), Ontario
Experience lakeside luxury in the heart of Toronto's vibrant Harbourfront! This stunning multi-level suite welcomes you with breathtaking, unobstructed lake views framed by floor-to-ceiling windows. Slide open the balcony doors and let the water become an extension of your living space. Designed for modern living and entertaining, the open-concept layout features an incredible spacious living/dining area, stylish kitchen and a Scandinavian-inspired spa bathroom. Every detail has been thoughtfully curated to elevate your modern lifestyle. Enjoy top-tier amenities including a spectacular rooftop pool with BBQ terrace, a fully equipped fitness centre, squash court, guest suites, and complimentary shuttle service. This is a truly exceptional place to call home. (id:56889)
RE/MAX Hallmark Realty Ltd.
520 Industrial Parkway S
9 Chipmunk Trail
304 - 2301 Danforth Avenue
97 Bridlewood Boulevard
Th105 - 25 Malcolm Road
309 - 110 Broadway Avenue
2693 Wainman Line
7 Sunderland Meadows Drive
45 Pleasant Avenue
Main - 8 Bonfield Avenue
1606 - 1 Pemberton Avenue
2623 - 33 Harbour Square

