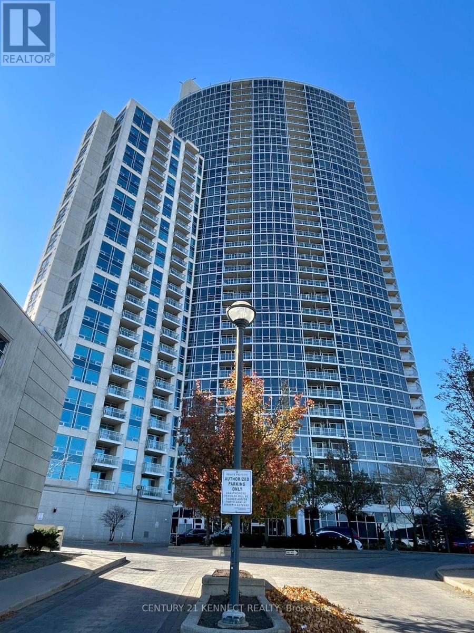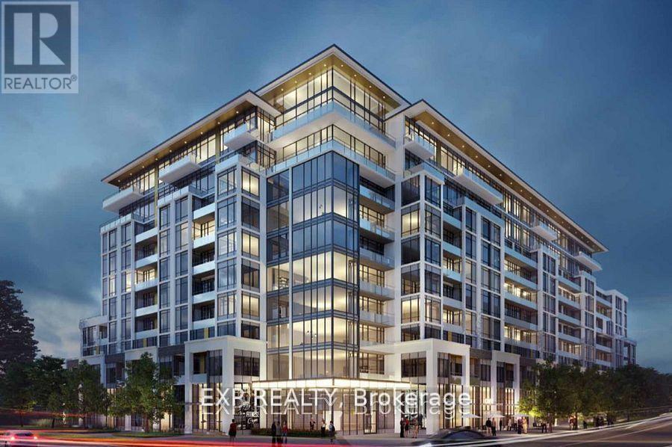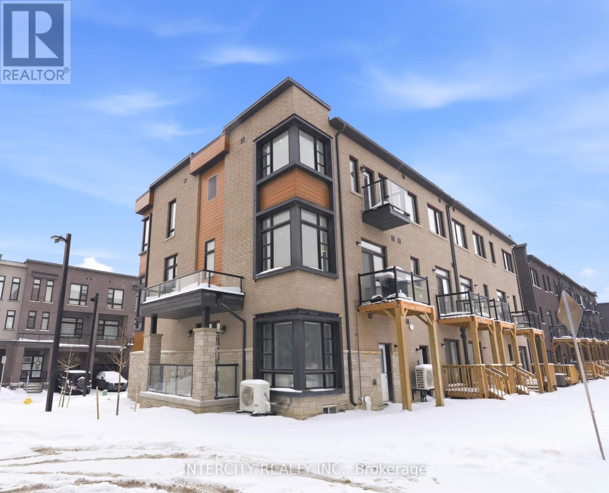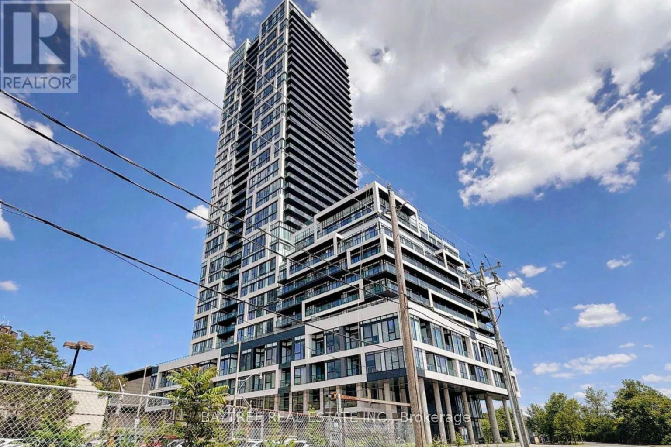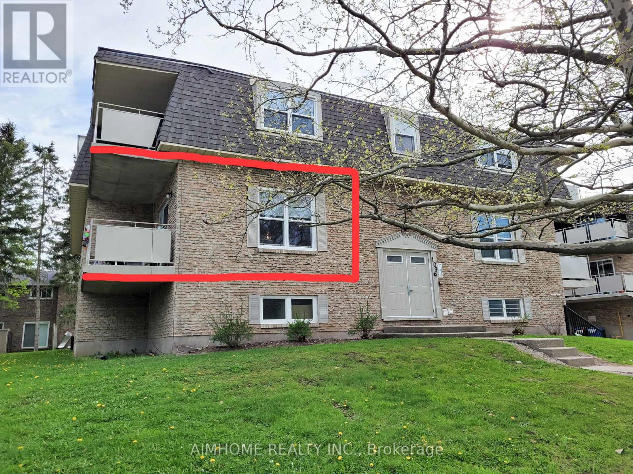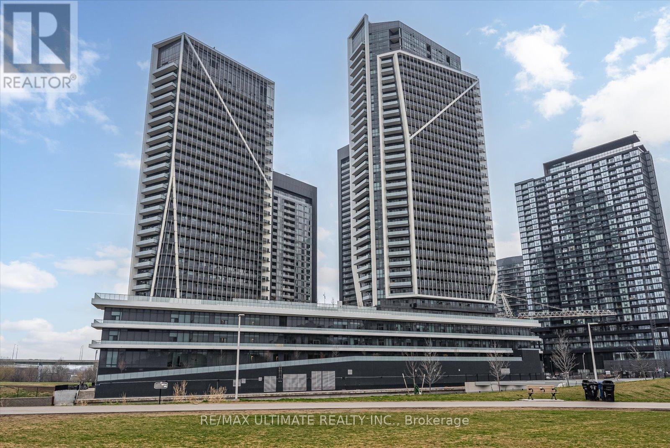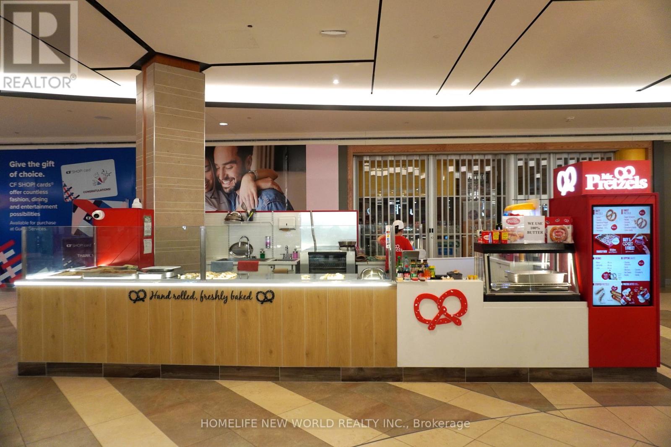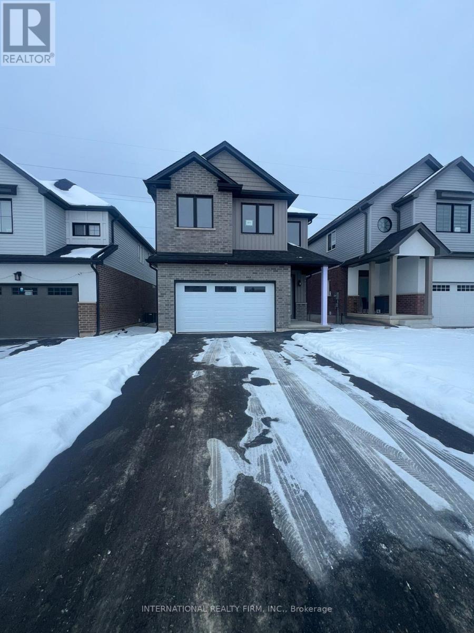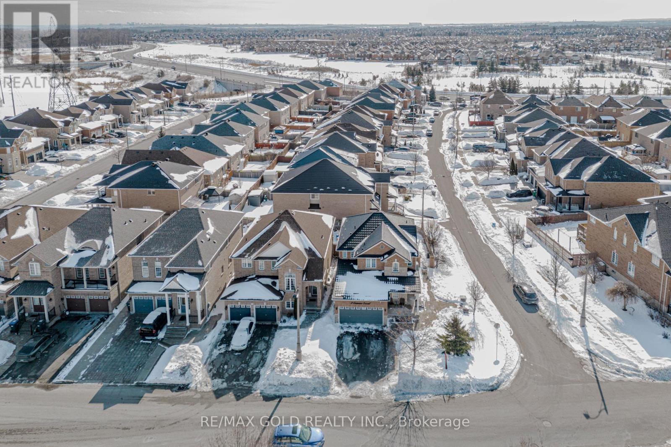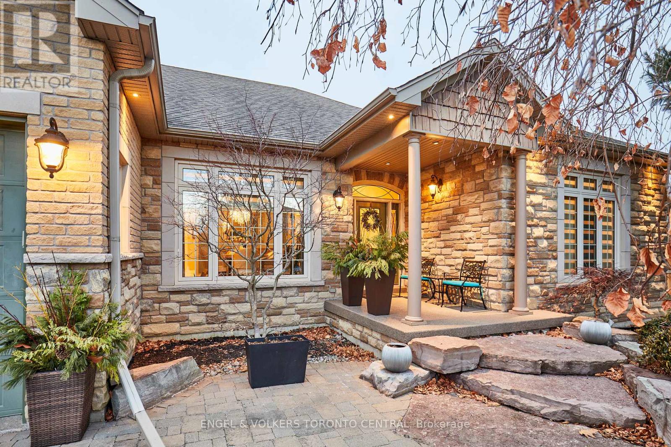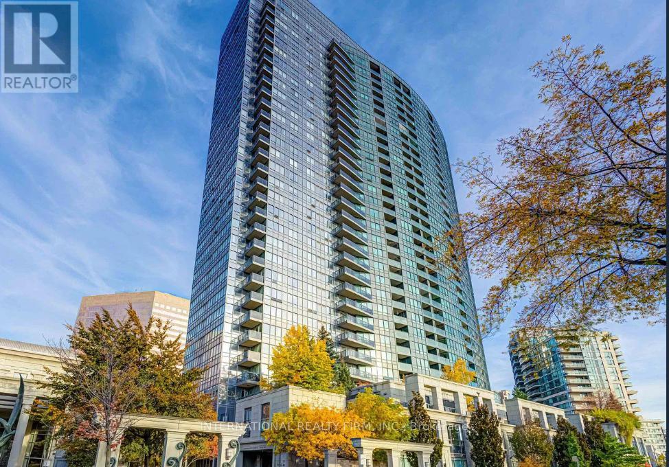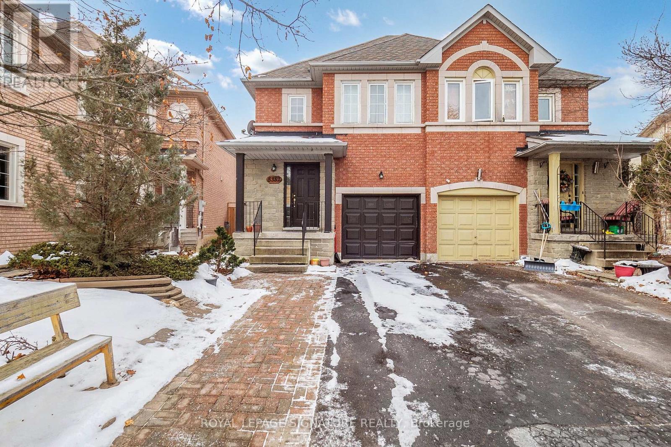Sold, Purchased & Leased.
West Toronto Real Estate
Living in South Etobicoke and working with North Group REAL Broker Ontario in the Queensway area Toronto is our main area of focus. Neighbourhoods including Downtown Toronto, The Kingsway, The Queensway, Mimico, New Toronto, Long Branch, and Alderwood.
Toronto (Bendale), Ontario
Tridel 360- Beautiful Suite situated at a Desirable Location! Unobstructed South View Of Entire Downtown Skyline, Bright & Spacious 2 Good size Bedrooms +Den, Den can be used as Bedroom/Office, 2 Full Baths, Open concept, 9'' ceiling, Floor to Ceiling windows, Lots of Natural light! Laminate Floor, Great Facilities including indoor pool, Gym, Billiard, Party Rm.& 24 Hr. Concierge, Steps To Shopping And TTC/GO Transit, Subway, Library, YMCA, One Minute To Hwy 401. Big Balcony, Children Park, 24 Hr. Concierge, Camera Surveillance, Golf, Indoor Swimming Pool, Gym, Party Room, Jacuzzi And Sauna, TTC/RT station, Schools, Parks, Library, Easy access to HWY 401/404. (id:56889)
Century 21 Kennect Realty
Oakville (Go Glenorchy), Ontario
Wow! Luxury Living Is Defined In This 1-Year New Penthouse Unit At Distrikt Trailside. Located In One Of Oakville's Most Desirable And Luxurious Buildings In The Neighbourhood, This 2-bedroom With 2 Full Baths Unit Features 11-ft Ceilings With Spectacular Unobstructed Views Of The Lake. With A Bright And Sunny Southern Exposure, This Unit Comes With Extensive Upgrades Including 7 1/8" Oak Vinyl Flooring Throughout, A Modern Kitchen With Quartz Countertop Island With Built-In Cabinets And Ceramic Backsplash. Upgraded Standing Showers In The Bathrooms With Quartz Vanity Countertops And Cabinets, Additional Potlights Throughout The Unit, USB Receptacles, Custom Window Coverings, And More. Convenient Parking Spot With One Locker For Extra Storage Space. Smart Technology Building With Luxurious Finishes And Top Notch Amenities Including 24 Hr Concierge, Pet Washing Station, Residents' Lounge, Bar, Private Dining Room, Games Room With Billiard Table, Outdoor Terrace With BBQ Area & Ample Visitor Parking. Enjoy Everything Oakville Has To Offer At Your Fingertips From All Your Day-To-Day Chores At Fortinos Shopping Plaza, Banks, Restaurants, And More! Break Away From The Hustle & Bustle At The Nearby Lions Valley Park And Enjoy The Walking Trails Alongside Sixteen Mile Creek. Short Commute To Sheridan College, Easy Access To Highway 407, GO Transit And Public Transportation, A Short Drive To Hwy 403 And QEW. Ideal For Working Professionals Or Students. (id:56889)
Exp Realty
Vaughan (Elder Mills), Ontario
In a league of its own. Setting a new benchmark for the Rutherford & Hwy 27 corridor, this premier corner-lot townhome is simply second to none. Spanning over 2,000 sq. ft. of high-end renovations, the home features impressive 10-ft main floor ceilings and large windows that flood the open-concept layout with natural light. The chef's kitchen is a standout, featuring custom cabinetry, quartz counters, and upgraded Frigidaire appliances. Elegant wainscoting and smooth ceilings lead to a primary retreat where the third bedroom has been reimagined as a custom dressing room (easily convertible back to a bedroom). With designer bathrooms, a layout that outclasses the competition, this is the one you've been waiting for. Move-in ready and truly top-tier. (id:56889)
Intercity Realty Inc.
Toronto (Regent Park), Ontario
Welcome to this bright and functional suite at River & Fifth.This thoughtfully designed layout offers both comfort and flexibility, with a versatile den that is ideal for a home office or additional sleeping space.Residents of this newly built building enjoy access to premium amenities, including an outdoor pool, rooftop lounge, fully equipped fitness centre, yoga studio, co-working space, sports lounge, party room, games room, kids' playroom, and 24-hour concierge service.Ideally situated in a prime downtown location near Regent Park and Corktown, with convenient access to the Queen and King streetcars, Dundas subway station, and major routes including the Gardiner, DVP, Bayview, and Lakeshore. Just minutes to TMU, George Brown College, U of T, grocery stores, restaurants, and everyday essentials. (id:56889)
Baytree Real Estate Inc.
Waterloo, Ontario
Location! Location! This 4 Bedroom Condo Unit is steps away from The University ofWaterloo and the property is great for students, professionals, and families. ThisCondo Unit is Available at 109 Westmount Road North. Renovated in 2020 with 2bathrooms, 6 appliances, and an open-concept kitchen with cabinetry/storage and in-suite laundry. Invest in this great condo or move in. Vacant May 1, 2026. This building has a garage with secure storage and parking. Surrounded by schools, transit, shopping, and Waterloo Park. The closest major intersection is UniversityAve West and Westmount Rd N. (id:56889)
Aimhome Realty Inc.
Toronto (Niagara), Ontario
Experience elevated downtown living in this stunning luxury corner 1 Bedroom + Den condo, ideally located just steps from Liberty Village in Toronto. This beautifully crafted residencefeatures a bright open-concept layout with soaring 9' smooth ceilings, upscale finishes, andexpansive windows that fill the space with natural light and showcase beautiful city views, with partial glimpses of Lake Ontario between surrounding buildings. The upgraded chef's kitchen boasts quartz countertops, a hexagon mosaic tile backsplash, andstainless steel appliances - perfect for both everyday living and entertaining. The den is ideal for a home office, creating a functional and private workspace. Enjoy the rare bonus of two oversized balconies and in-suite laundry for ultimate convenience . Residents have access to resort-style amenities including a fully equipped fitness centre, outdoor pool, theatre room, guest suites, 24-hour concierge, and more. Situated next to abeautiful 4-acre park with pedestrian bridges, and minutes to TTC, waterfront trails, majorhighways, and the best of downtown living.A rare opportunity to own a premium suite in one of Toronto's most vibrant communities - not to be missed. (id:56889)
RE/MAX Ultimate Realty Inc.
Toronto (Don Valley Village), Ontario
Prime opportunity to own a Mr. Pretzels franchise in Fairview Mall. This high-traffic, premium location offers exceptional visibility and steady customer flow. Mr. Pretzels is a well-established international brand, recognized for its freshly baked, signature pretzels. (id:56889)
Homelife New World Realty Inc.
London South (South U), Ontario
Spacious 4 bedroom 2025 built home located in highly sought after Old Victoria on the Thames neighbourhood. Features a generous 2000 sq foot of living space with plenty of space for growing family. Upper floor offers boasting 9 feet ceiling with Large Primary Bedroom with luxury ensuite having tiled shower unit and walk in closet another bedroom with computer room, and two more bedrooms with one washroom. Open concept layout with Gourmet kitchen with granite countertops and kitchen island with all brand new appliances. Second floor laundry. Close to 401, hospital and Fanshawe College. Garage one parking with remote opener. Total 5 parkings are available. No side walk. Snow clearance and grass cutting will be tenants responsibility. (id:56889)
Royal LePage Real Estate Services Ltd.
Brampton (Credit Valley), Ontario
Welcome to this stunning corner-lot 4+2 bedroom, 5-bath detached home offering space, style, and smart upgrades throughout >Enjoy a modern kitchen with plenty of storage, a spacious family room, and a private primary bedroom with a beautiful ensuite<< This home has been professionally upgraded inside and out, including a long-lasting metal roof, paved front and backyard with sprinkler system, fiberglass gazebo, and well-maintained perennial landscaping! (id:56889)
RE/MAX Gold Realty Inc.
Clarington (Courtice), Ontario
Updated three-bedroom bungalow on a 1-acre lot, wooded area, fenced garden for added privacy and tranquility. Hardwood floors in the main living areas complement elegant travertine floors in the kitchen, eating area, and hallways. The luxurious kitchen features a spacious center island, perfect for meal prep and casual dining. The finished basement offers even more space to enjoy. It includes two additional bedrooms, a brand-new bathroom, and two extra rooms that could serve as offices, studios, or guest rooms. The expansive recreation room is ideal for family gatherings, and the cool room adds extra storage for your wine collection or pantry needs. Other highlights include a new furnace (2024), air cleaner system, interlock patio, driveway, and side entrance. Epoxy garage floor, two fireplaces, sprinkler system, five new appliances, and so much more! (id:56889)
Engel & Volkers Toronto Central
Toronto (Newtonbrook West), Ontario
Newly renovated, open-concept 2-bedroom, 2-bathroom unit with unobstructed balcony views. Bright and spacious layout in a luxury condo building. Prime location close to Shops, Restaurants, Public Transit, and Schools. Building amenities include Indoor pool, Gym, Guest Suite, Library, and 24/7 Security. A perfect combination of Comfort, Convenience, and Luxury Living. (id:56889)
International Realty Firm
Mississauga (Hurontario), Ontario
Semi-Detached house with 3+1 Bedrooms, 4 Washrooms, Finished Basement & Multiple Parking Located On A Quiet Street In a Family Oriented Neighbourhood Within Walking Distance to Schools, Shopping, Community Centre, Transit, Park, Wooded Area & Golf Course. Min Drive ToSq1, 403, 401 & 410. Tenant to pay Utilities and Hot water Tank Rental (id:56889)
Royal LePage Signature Realty
2414 - 83 Borough Drive
Ph08 - 395 Dundas Street W
12 Quilico Road
1910 - 5 Defries Street
Homelife Landmark Realty Inc.
109 Westmount Road N
702 - 50 Ordnance Street
Z004 (Mr. Pretzels) - 1800 Sheppard Avenue E
2671 Bobolink Lane
2 Oranmore Crescent
66 Varcoe Road
1411 - 15 Greenview Avenue
5352 Byford Place

