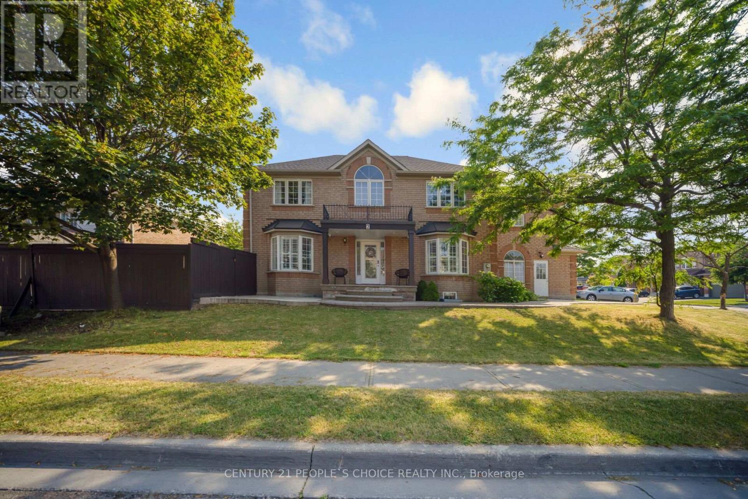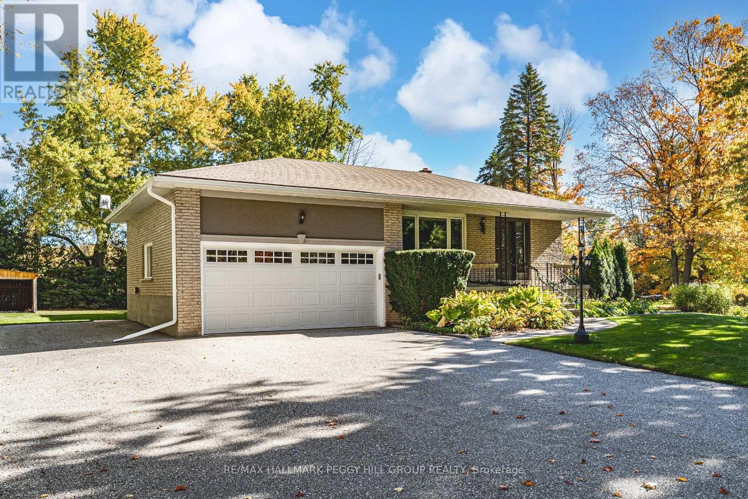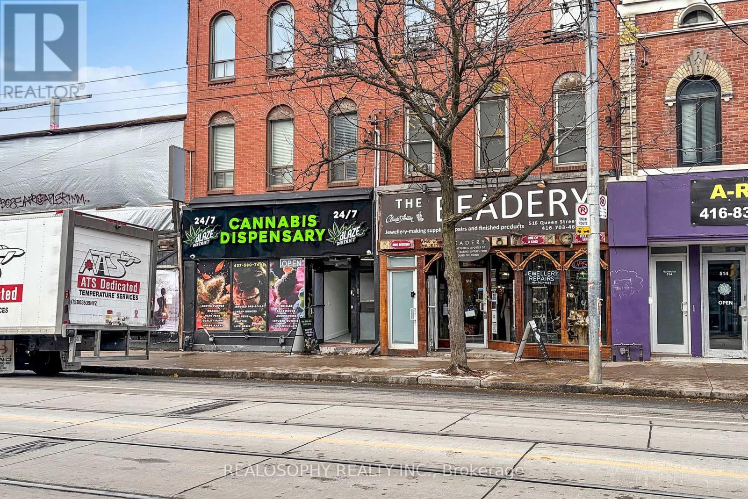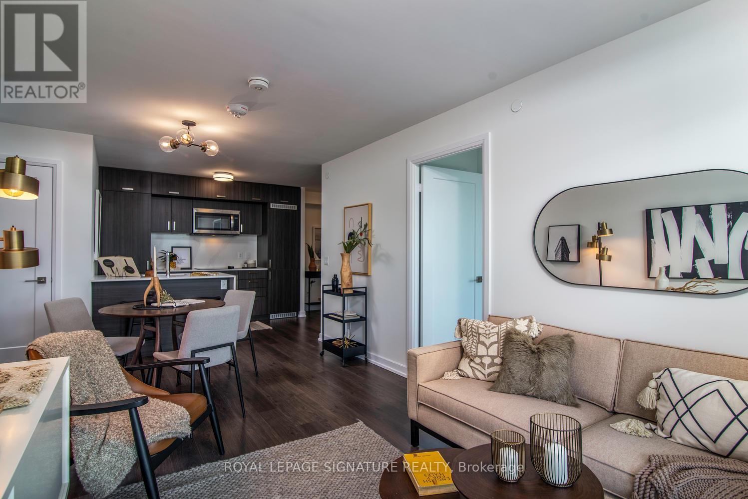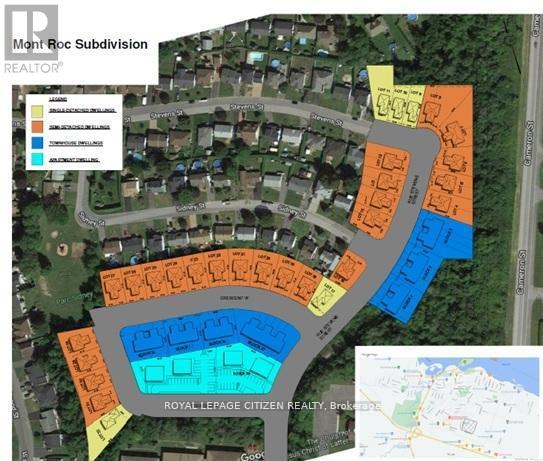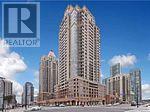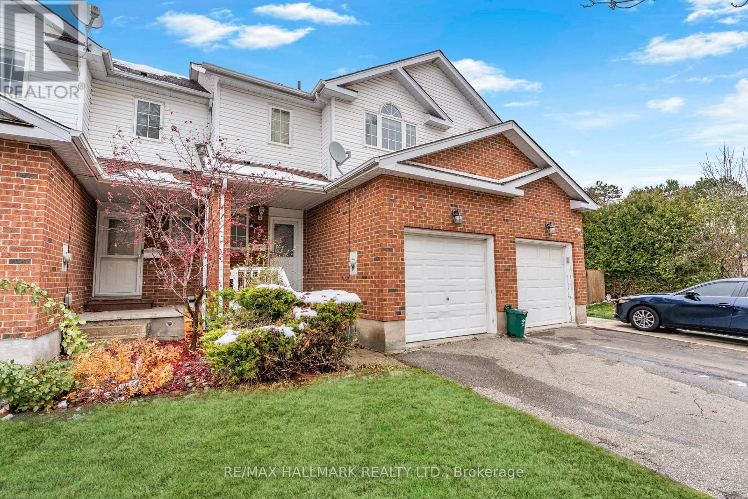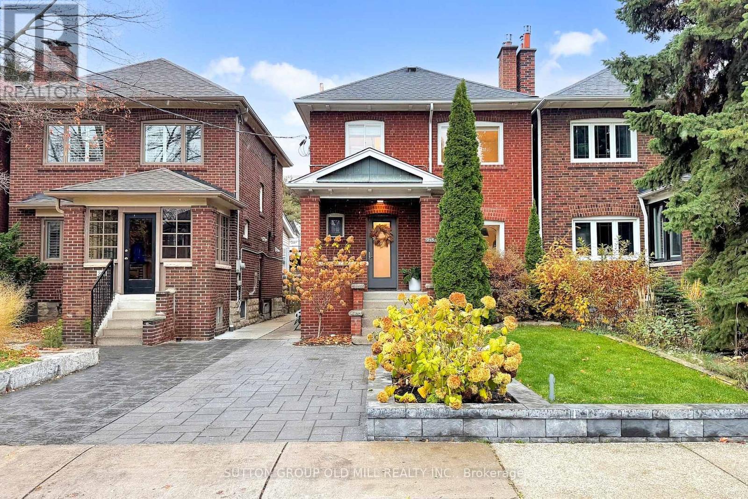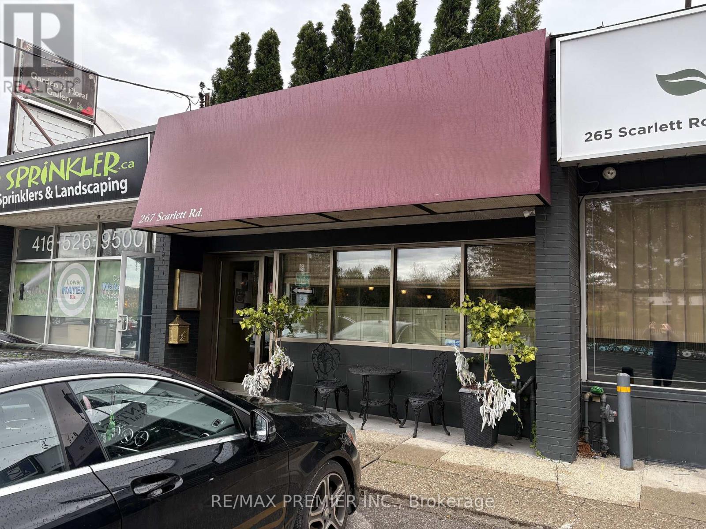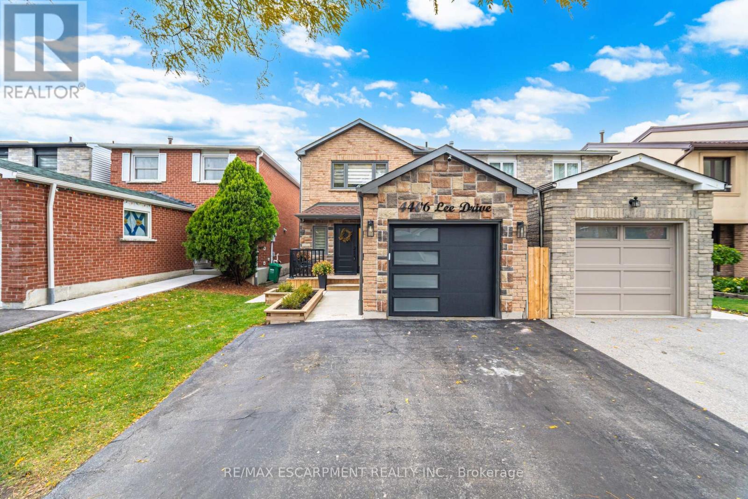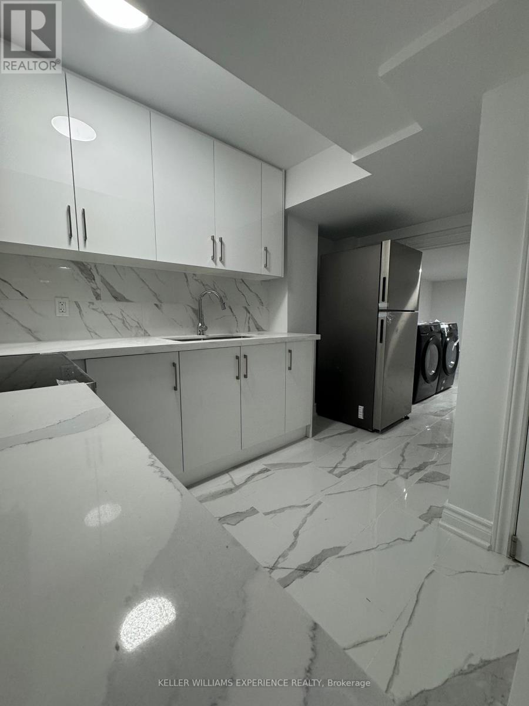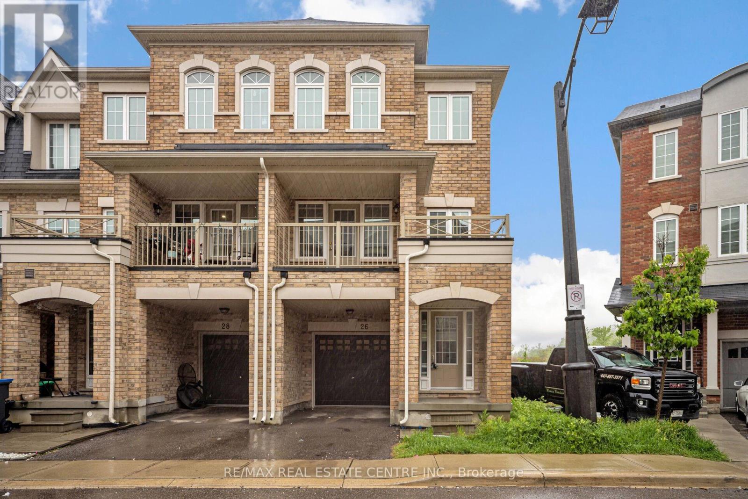Sold, Purchased & Leased.
West Toronto Real Estate
Living in South Etobicoke and working with North Group REAL Broker Ontario in the Queensway area Toronto is our main area of focus. Neighbourhoods including Downtown Toronto, The Kingsway, The Queensway, Mimico, New Toronto, Long Branch, and Alderwood.
Brampton (Sandringham-Wellington), Ontario
Spacious 2-bedroom lower-level unit available for lease in a detached home on a beautifully landscaped corner lot. Features include: Private entrance through garage for added convenience, Separate modern kitchen with full appliances In-unit washer and dryer for exclusive use1 full bathroom1 storage space for tenants use1 parking space on driveway Tenant responsible for 30% of utilities. (id:56889)
Royal LePage/j & D Division
Innisfil, Ontario
EXPERIENCE COUNTRY LIVING WITH BEAUTIFUL MODERN UPDATES ON A PICTURESQUE 1.5-ACRE LOT, FEATURING A DOUBLE CAR HEATED GARAGE, SEPARATE ENTRANCE TO THE LOWER LEVEL, & A SPACIOUS 24' X 12' SHED! Tucked away on over 1.5 acres in Churchill, this 4-level backsplit gives you more than 2,700 sq ft of finished living space, a family room anchored by a wood fireplace, and three patio doors that walk out to freshly built upper and lower decks where the outdoors becomes part of everyday life. A heated double garage with a propane heater, workbenches, inside entry, and a separate basement entrance provides excellent functionality. It is paired with a 24 x 12 ft shed with a concrete floor, loft storage, and dual lean-tos, including one fully enclosed, while the property itself invites nights around the fire pit, home-grown harvests from the vegetable garden, and extra storage in the additional shed. Updates bring peace of mind with hardwood flooring in the living room, modern tile, two fully renovated bathrooms, fresh paint, a newly painted rec room floor, a newer furnace, replaced patio doors, and updated windows and doors. Located just minutes from Innisfil Central P.S., Alcona, Barrie, and Highway 400, this #HomeToStay pairs small-town living with the updates, space, and property buyers dream of. (id:56889)
RE/MAX Hallmark Peggy Hill Group Realty
Toronto (Kensington-Chinatown), Ontario
518 Queen St West is a prime commercial property in Toronto's high-traffic West Queen West (WQW) neighbourhood-one of the city's most sought-after locations. This exceptional building boasts a 20+ foot frontage on a deep 143-foot lot, across from Loblaws, BMO and more making it a standout opportunity for investors and business owners alike.The renovated main-floor retail space offers 1,614 sq. ft. of premium commercial space, perfect for retail, showroom, or hospitality use, benefiting from constant foot traffic and excellent visibility. The property also features lane way access at the rear, providing convenience for deliveries and potential for future development in this prime downtown corridor.The second and third floors present incredible flexibility, currently configured as modern residential apartments with two kitchens, two three-piece bathrooms, and hardwood floors throughout. Laundry is located on the third floor, adding convenience for tenants. Keep as-is for excellent rental income or convert into two separate suites for added value.Situated in an unbeatable downtown location, this property is steps from Trinity Bellwoods, the Fashion District, and Kensington Market, with seamless access to the 24-hour Queen Streetcar, ensuring easy connectivity across the city. With strong investment potential and future redevelopment possibilities this is a rare opportunity in one of Toronto's most dynamic neighbourhoods. (id:56889)
Realosophy Realty Inc.
Toronto (Mount Pleasant West), Ontario
***ONE MONTH RENT FREE & $1000 Move In Bonus!***Your Search is Over! Experience luxury living at 18 Erskine with this coveted Bennington Suite (804 sq ft)! Stunning west-facing 2 bedroom, 2bathroom suite features floor to ceiling windows, premium plank laminate flooring, designer built-in blinds and an extra long balcony with spectacular west views. The modern kitchen showcases a Caesar stone quartz waterfall countertop with undermount rectangular sink, quartz backsplash, stainless steel and ENERGY Star appliances. The primary bedroom includes a walk-in closet, a spa-inspired 3pc ensuite with a chrome rain showerhead, designer vanity and porcelain floor tiles. Enjoy top-tier amenities including a fitness center /yoga/TRX, FREE fitness and VR classes! Indoor pool with steam rooms, co-work studio with FREE WIFI & Netflix. Zen garden, Kids Zone, chef's kitchen with dining lounge and bar with BBQ terrace - Fabulous for entertaining! This building is PET Friendly and features a pet spa, pet wash, pet treadmill, outdoor snow-free pet run! Experience condo-style luxuries with white glove service, social community events, countless amenities and VIP perks - all at no additional cost! EV Charging stations, onsite car wash, bike storage and bike wash! (id:56889)
Royal LePage Signature Realty
Hawkesbury, Ontario
Outstanding opportunity for developers, builders, and investors! An exceptional Infill Opportunity in the most prestigious Mountrock Neighbourhood in Hawkesbury Town. Approximately 10 acres of subdivision with Municipal Services at the Lot Line (to be extended as part of the site servicing). The Draft plan and zoning approved for 107 Residential dwelling, combination of 5 Single detached, 48 Semi-Detached, 30 Free hold Towns, and 2 low-rise apartment blocks with 12 dwelling units in each block. The detail design submission is almost ready for approval. The next steps are land servicing and build houses. Minutes walk to Walmart, hospital, public transports, and many amenities. (id:56889)
Royal LePage Citizen Realty
Mississauga (City Centre), Ontario
Luxury Condo Living In The Heart of Mississauga. Gorgeous 2 Bedroom 2 Bathroom Spacious Condo. Laminate Flooring Throughout the Unit. Freshly Painted. Open Concept Kitchen That Overlooks the Dining and Living Room.2 Balconies. North Open View. Walking Distance To Square One, City Hall, Sheridan College, Celebration Square, Library, Park. State of the Art Amenities. Game Room, Pool, Theater, Security. Newly Renovated Hallways. Tenanted Till July 31st, 2026. Agent Has Details. (id:56889)
Right At Home Realty
Kitchener, Ontario
VACANT and in MOVE IN CONDITION! Unpack and start living. Lovely family home in a fantastic location of KITCHENER, close to Schools, Restaurants, Highways, Park all within minutes. Alpine Park is across the street fro this home. NO CONDO FEES with NO neignbours in the Backyard or Front Facing. Approximately 1900 SF of total living space, 3 spacious bedrooms, Top floor Laundry , Hardwood flooring in Main Floor, Upgraded Flooring on Upper Level, Ceramic tiles in Kitchen, Main Entrance and Both Bathrooms. New roof in 2014, New Furnace in 2015, new HWT in 2022 and NEW Sump Pump in 2022. Backyard access from the House and the Garage. A MUST SEE! (id:56889)
RE/MAX Hallmark Realty Ltd.
Toronto (Runnymede-Bloor West Village), Ontario
Welcome to Humbercrest Blvd! This beautifully renovated 3-bedroom, 2-bathroom home is fully move-in ready with high-quality finishes throughout. The bright, stylish main floor offers a cozy living room with a gas fireplace, a dining room overlooking the backyard, and a 2020 chef's kitchen with a walk-out to a private outdoor space. New hardwood floors were installed in 2025. The underpinned basement, renovated in 2023, features rare 8'4" ceilings, radiant heated floors, and an additional bedroom with a built-in Murphy bed-bringing the total to four bedrooms. The heated single-car garage (2022) sits on one of the best laneways in the neighbourhood and accommodates a full-size SUV. A laneway housing report indicates strong potential for a future in-law suite or rental unit, with the opportunity to build a laneway home close to the maximum size permitted in Toronto. A pre-inspection report confirms extensive maintenance and upgrades. The 2018 composite deck offers generous space for seating and dining, along with a sunken 2018 hot tub. Located in Upper Bloor West Village, the home is steps to shops, TTC, schools, and parks, and sits within the coveted Baby Point Club catchment and near a highly rated French immersion elementary school. The Baby Point Club offers tennis, games day, euchre and trivia nights, lawn bowling, and more for a modest fee. This quiet, family-friendly neighbourhood provides easy access to downtown, the airport, the Junction, and Bloor Street. Simply move in and enjoy the benefits of this exceptional street. Additional recent updates include a 2023 boiler, 2023 tankless hot water heater, 2024 front-yard landscaping, new fence on south side 2024, roof reshingled 2019, ductless a/c in primary 2023. Current owners have parked one car in front of the house on the parking pad (not permitted but curb is cut) and their 2nd car behind the garage for the 10 years they've owned the property without issue. The garage is currently used for storage and a gym. (id:56889)
Sutton Group Old Mill Realty Inc.
Toronto (Rockcliffe-Smythe), Ontario
Discover an exceptional opportunity at 267 Scarlett Rd-a versatile commercial Retail unit currently outfitted as a fully operational restaurant in a high-visibility, high-traffic location. Featuring a functional layout with existing kitchen infrastructure, ample dining space, this unit is perfect for investors or restaurateurs looking for a turnkey setup. The unit includes a full basement for plenty of storage, with large convenient customer washrooms. Surrounded by established neighborhoods, this property offers strong exposure and endless potential to continue as a restaurant or transform into another thriving business. Don't miss your chance to own a prime commercial space in a growing community. (id:56889)
RE/MAX Premier Inc.
Mississauga (Rathwood), Ontario
Welcome to this stunning, fully renovated detached 3 bed, 3 bath link detach home that perfectly blends modern comfort with natural tranquility. Featuring a stylish stucco exterior and nestled in a quiet, family-friendly neighbourhood, this home showcases an ideal layout, premium finishes, and a beautiful backyard retreat overlooking a ravine. Step into the heated entrance foyer, designed for comfort and convenience in every season. The bright, open-concept main floor offers a spacious living and dining area with large windows that fill the home with natural light. The modern kitchen is a true showstopper, featuring stainless steel appliances ,sleek custom cabinetry, quartz countertops, and a stunning backsplash ideal for home cooks and entertainers alike. Upstairs, discover three generous bedrooms, including a primary bedroom with a semi-ensuite bathroom and ample closet space. All bathrooms have been tastefully upgraded with contemporary fixtures, elegant tilework, and modern vanities. The finished basement adds even more living space, perfect for a recreation room, home office, or guest area, providing flexibility for any lifestyle. Step outside to your large, private backyard ,backing onto a peaceful ravine for the ultimate in privacy and relaxation. A 22'x10' powered shed and workshop/gym offer endless possibilities for hobbies, storage, or fitness. Other highlights include new flooring, carpet free, upgraded lighting, energy-efficient windows, and a private driveway with ample parking. Every detail has been thoughtfully updated, just move in and enjoy, completely hassle-free! Located close to top-rated schools, parks, shopping, public transit, and major highways, this home offers both comfort and convenience in an unbeatable location. Don't miss this rare opportunity to own a move-in-ready home that combines space, style, and serenity. The perfect choice for first-time buyers or growing families! ** This is a linked property.** (id:56889)
Royal LePage Real Estate Services Ltd.
Barrie (Holly), Ontario
Utilities included in this 2 Bedroom basement apartment available in the Holly neighbourhood in Barrie. Bright and beautiful basement apartment featuring separate entrance, large windows for plenty of natural light and parking available for 2, full bathroom, stainless steel appliances and ample storage space. Tenant Is Responsible For Cable And Content Insurance. Prospective tenants are required to supply rental application, credit check, employment letter and 2 reference letters. (id:56889)
Keller Williams Experience Realty
Brampton (Heart Lake East), Ontario
Welcome to this stunning freehold townhouse for lease in the highly desirable Heart Lake community, offering a rare ravine-backed setting with no rear neighbours and peaceful views of nature. This beautifully maintained 3-bedroom end-unit home provides over 2,000 sq.ft of bright, functional living space above grade, featuring 9 ft ceilings, modern finishes, and large windows that flood the home with natural light. The spacious family and great rooms offer plenty of room for comfortable living and entertaining. The open-concept kitchen overlooks the lush ravine and the prestigious Turnberry Golf Club, offering a serene backdrop for everyday meals. Upstairs, the primary bedroom includes a walk-in closet, ensuite bath, and a private balcony, while the additional bedrooms are generously sized to accommodate queen beds with ease. The unfinished walk-out basement with a separate rear entrance adds even more flexibility for storage or additional living needs. Situated on a quiet, low-traffic street just minutes from Hwy 410, Trinity Common Mall, schools, parks, and transit, this home combines convenience with natural beauty-an exceptional leasing opportunity in a prime location. (id:56889)
RE/MAX Real Estate Centre Inc.
Lower - 2 Checkerberry Crescent
5853 Yonge Street
518 Queen Street W
1310 - 18 Erskine Avenue
N/a Stevens Street E
2306 - 4090 Living Arts Drive
182 Kingswood Drive
215 Humbercrest Boulevard
267 Scarlett Road
Plus Realty Ltd.
4406 Lee Drive
Lower - 29 Paddington Grove
26 Miami Grove

