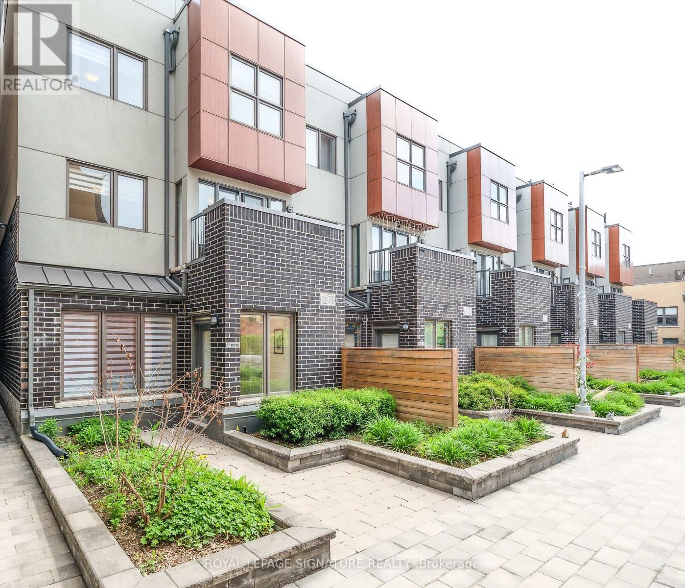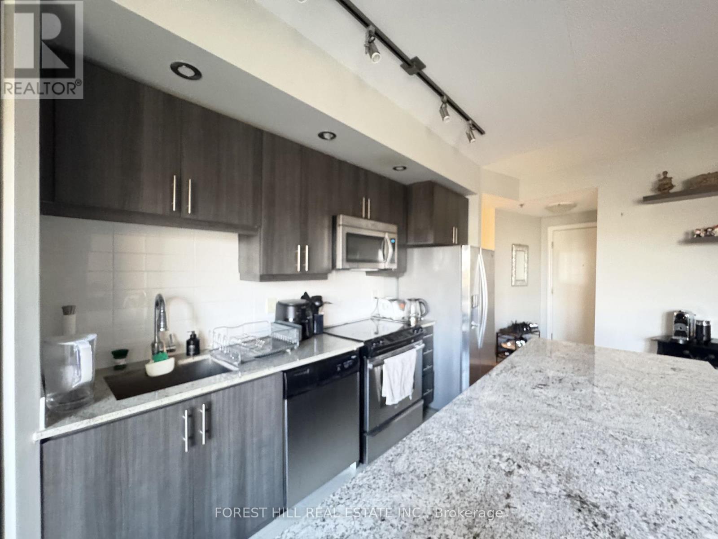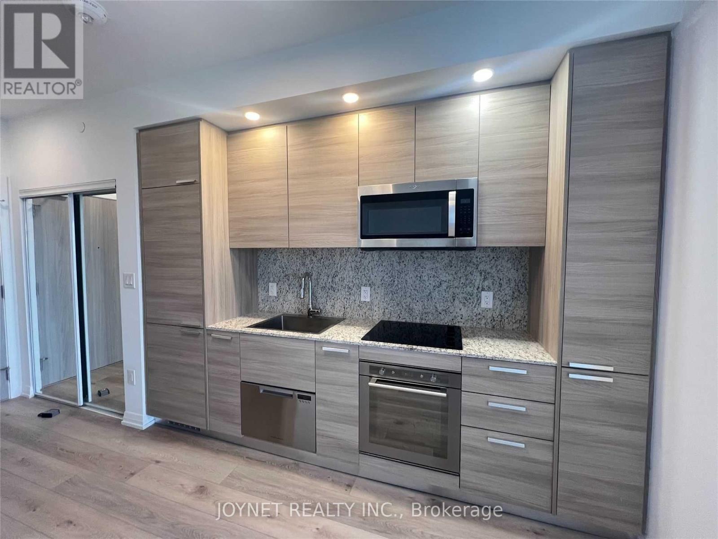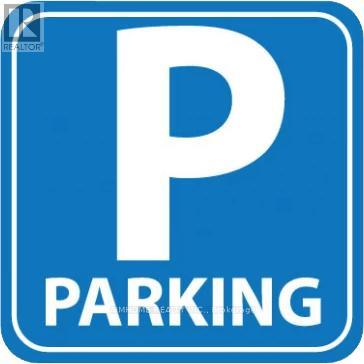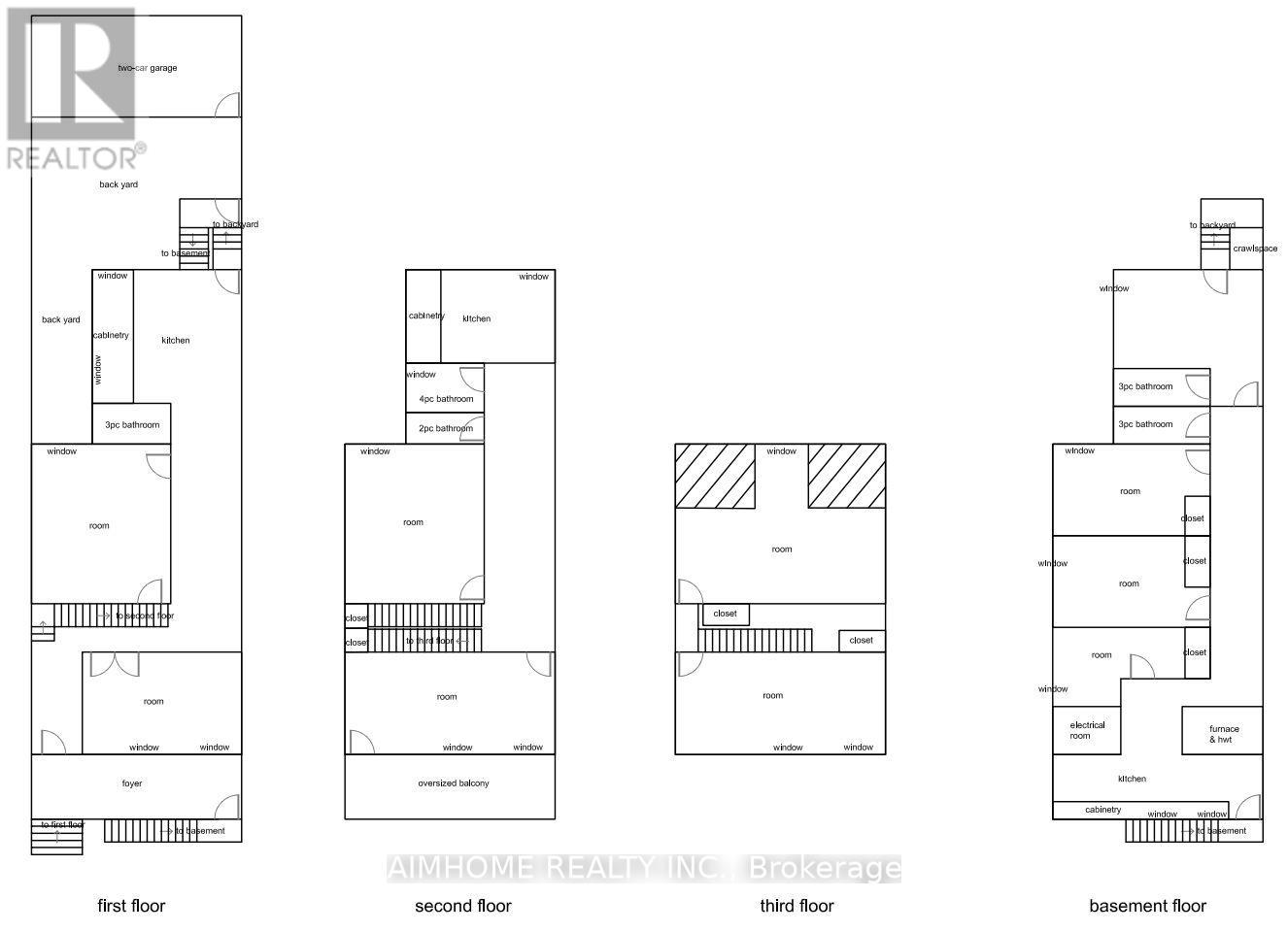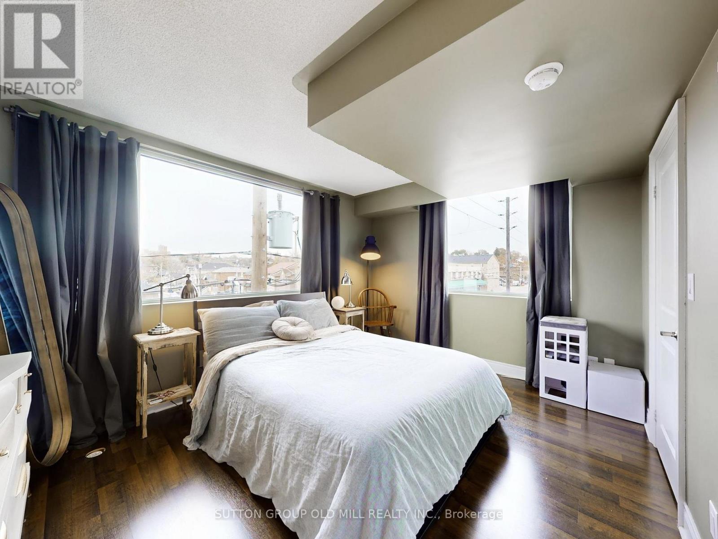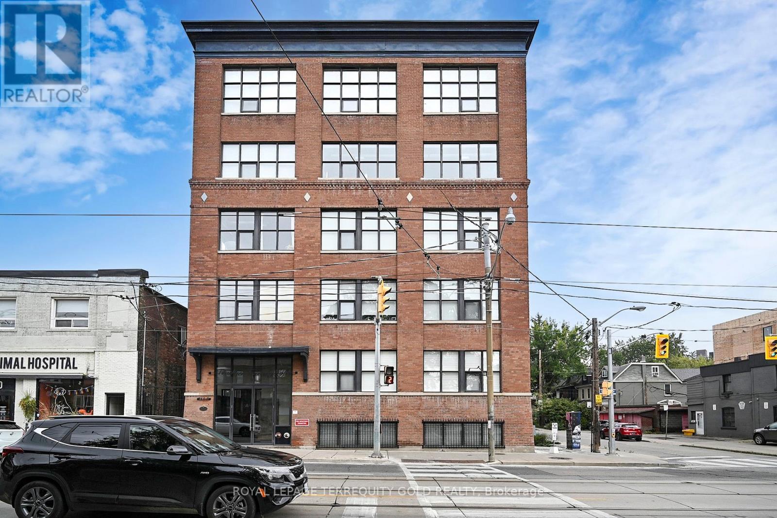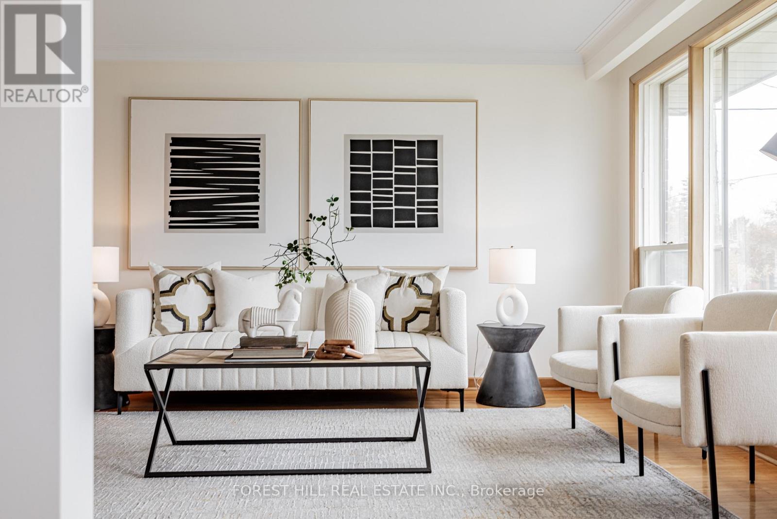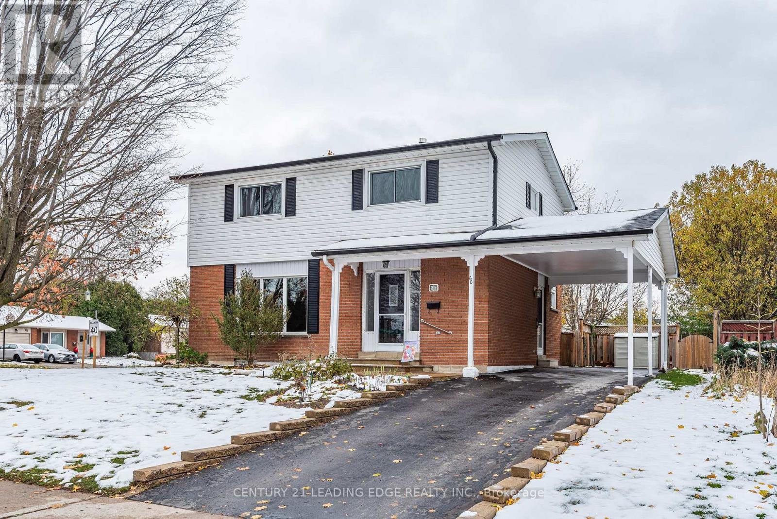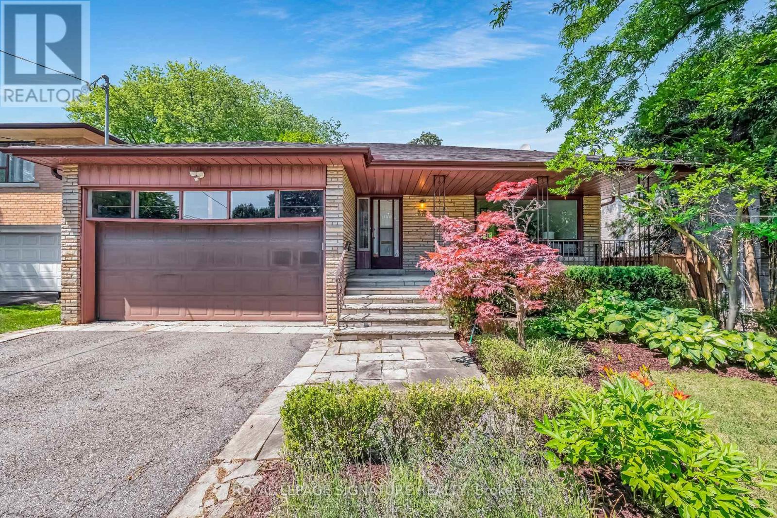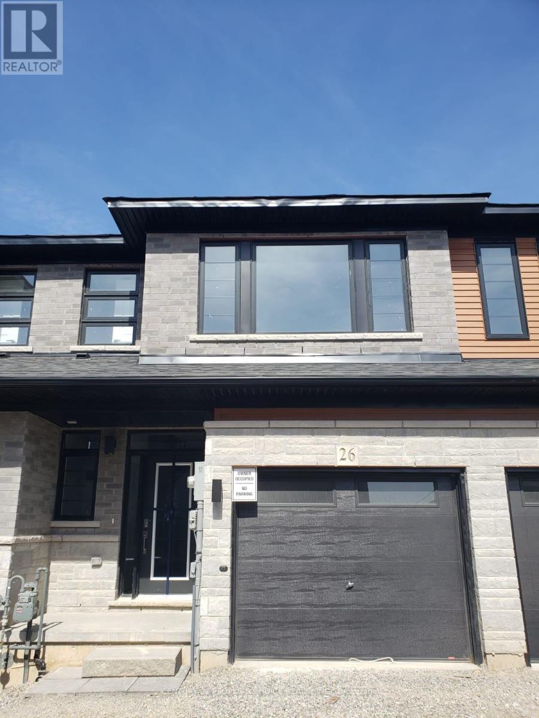Sold, Purchased & Leased.
West Toronto Real Estate
Living in South Etobicoke and working with North Group REAL Broker Ontario in the Queensway area Toronto is our main area of focus. Neighbourhoods including Downtown Toronto, The Kingsway, The Queensway, Mimico, New Toronto, Long Branch, and Alderwood.
Toronto (Parkwoods-Donalda), Ontario
Discover this Stunning North York Townhome Boasting a Beautiful Courtyard Entry and Filled with Bright Western Light. The Main Level Features Extra High Ceilings and a Gorgeous Kitchen with Plenty of Storage. On the Second Floor you will find the Laundry & The Primary Bedroom which Offers a Versatile Den/Office/Nursery Space Complete with Both a Wall-to-Wall and a Walk-In Closet. On the Third Floor, You'll Find Two Generously Sized Bedrooms & a 4-Piece Bathroom. The Fourth Floor Opens onto the Spacious 235 sq ft TERRACE, Perfect for Entertaining. Minutes Walk to Broadlands Community Centre and Park. Outdoor Tennis and Skating, Beautiful Community Walking Paths. Donwoods Shops houses a Gem of a Grocery Store, Plus Shoppers, Dining and Fast Food Options and MORE. Convenience at its Best! Enjoy All the Area Has to Offer. Very Motivated Seller. (id:56889)
Royal LePage Signature Realty
Toronto (Bayview Village), Ontario
Spacious 931 SF 1+1 bed, 2 bath unit in maintained boutique 11-storey building at Bayview Village. Bright suite with 9 ft ceilings, spacious kitchen with island, wrap-around balcony, engineered hardwood thru out, and ample storage. Great amenities incl. indoor pool. Steps to TTC/GO. 1 Parking included.Close to 401/404/DVP, Ikea, Canadian Tire, Bayview Village & NYGH. (id:56889)
Forest Hill Real Estate Inc.
Toronto (Willowdale West), Ontario
Beautiful 1 Bedroom Condo Located At Yonge & Finch.1 Parking & 1 Locker. Condo With Open Concept Kitchen With Centre Island. Breathtaking Toronto City View At Night With Balcony! 24/7 Concierge, Exercise Room, Visitors Parking & More. Brand New S/S Appliance. Steps To North York Centre, Finch Station, Shopping, Grocery, Restaurants, Hospital & Close To Hwy. (id:56889)
Joynet Realty Inc.
Toronto (Bay Street Corridor), Ontario
Available for the same building resident only. Parking Space Located At P1 at 44 Gerrard St W Building. Underground Parking. Monthly Lease Payment. (id:56889)
Aimhome Realty Inc.
Toronto (Palmerston-Little Italy), Ontario
Rare Investment Opportunity! Motivated Seller! Three-storey home with 2 bedrooms per floor. Third Floor: 2 Bedrooms. (Potential for expansion on existing flat roof, can make another bedroom.) Second Floor: 2 Bedrooms, 2 bathrooms, 1 kitchen. (Potential for converting the street-facing balcony to an interior space). Main Floor: 2 Bedrooms, 1 bathroom, 1 kitchen. Fully finished basement with separate entrance: 4 bedrooms, 1 kitchen, 2 bathrooms. Laneway-access double garage with potential to build a 2-storey, 800 sqft laneway suite.Huge rental income potential.Steps to TTC, near U of T, George Brown College, Toronto Western Hospital, supermarkets, restaurants & more. Dont miss out! (id:56889)
Aimhome Realty Inc.
Toronto (Bridle Path-Sunnybrook-York Mills), Ontario
Prime 100 x 298 Lot with 5+1 Bedrooms, 7 Washrooms, Walk-Up Basement, Inground Swimming Pool, and U-Shaped Driveway in Hoggs Hollow Ready for Your Dream Home. This lush, tree-lined property offers exceptional privacy and a rare opportunity to build your custom masterpiece, explore the potential to split the lot into two, or renovate the existing home with vintage-inspired charm into an artistic and stylish space. Surrounded by mature trees, the property provides a serene, peaceful setting with the soothing sounds of nature during the summer months. Located in the prestigious Hoggs Hollow neighbourhood, this lot offers the perfect combination of tranquility and convenience. Just steps from Yonge Street and the York Mills TTC subway station, youll enjoy easy access to top-tier schools, upscale shopping, gourmet dining, and major transportation routes. Dont miss this chance to create your ideal home in one of Torontos most sought-after communities. (id:56889)
Aimhome Realty Inc.
Toronto (Keelesdale-Eglinton West), Ontario
Bright, Spacious & Sophisticated 2 level Townhome condo! Flooded with natural light from expansive windows, this rare corner townhome offers the perfect blend of style, space, and convenience. Enjoy airy high ceilings, a modern open-concept layout, and a sleek kitchen with stainless steel appliances, breakfast bar, and generous storage. The living and dining area features a cozy fireplace, ideal for relaxing or entertaining. Upstairs, the primary bedroom includes a walk-in closet and a shared spa-like 5-piece bathroom. Step out onto your 386 sq. ft. rooftop terrace and take in city views, complete with separate dining and lounge areas. Ideally located near top-rated restaurants, shopping, cafes, parks, and everyday amenities - this home combines luxury living with unbeatable convenience. Parking spot available. (id:56889)
Sutton Group Old Mill Realty Inc.
Toronto (Roncesvalles), Ontario
Once the B.F. Harvey Co. bedding factory (early 1900s), this heritage-designated building was transformed in the late 2000s into Feather Factory Lofts, a boutique residence of just 44 authentic hard lofts over five storeys-true character in a prime west-end location. This 1,070 sq ft, 2-bedroom SE corner suite showcases original 10 ft factory wood ceilings, exposed brick, and post-and-beam construction. Wraparound windows bring natural light across the open plan. A large kitchen with stainless steel appliances, generous counters, and an eat in area makes everyday living and entertaining easy. The flexible layout works beautifully as a home, office, studio, or gallery. Located in the heart of Roncesvalles Village, just minutes to Bloor West/Dundas West subway, High Park, bistros, pubs, indie cafés, and boutique shops, with Loblaws and daily conveniences nearby. Street permit parking is available through the City of Toronto (buyer to verify availability/fees). With a Walk Score that makes this a true walker's paradise, excellent transit options including subway, UP Express, and streetcar, and a bike-friendly neighbourhood with lanes and trails nearby, convenience is at your doorstep. Roncesvalles is known for its vibrant, creative culture-third-wave coffee, craft breweries, natural-wine bars, vintage shops, galleries, yoga and fitness studios, and a beloved farmers' market all add to the lifestyle. A rare chance to own a true hard loft with history, scale, and community in one of Toronto's most loved neighbourhoods. (id:56889)
Royal LePage Terrequity Realty
Vaughan (Crestwood-Springfarm-Yorkhill), Ontario
***WOW***73 Ft x 264.03 Ft, Regular Lot****ONE OF A KIND LAND in area & ONE OF A KIND OPPORTUNITY****LAND SEVERANCE OPPORTUNITY****into total THREE(3) LOTS(105 Crestwood Road & 2 Lots of Royal Palm Drive---Official Municipal Addresses Available)----73 Ft x 264.03 Ft --- POTENTIAL SEVERANCE OPPPORTUNITY LAND(The Buyer Is To Verify a Potential Severance opportunity at his sole efforts with the city planner)-----Municipal addresses(105 Crestwood Rd + 2 Royal Palm Dr---Municipal Addresses Available)-----This elegant & mint condition, raised bungalow was built for its owner, and was loved for many years and this home offers spacious, and super abundant sunny bright all rooms--total approximately 3000 sq. ft living area including a lower level with a w/up basement(approximately 1500 sq.ft for main floor) (id:56889)
Forest Hill Real Estate Inc.
Markham (Markham Village), Ontario
Welcome to 60 Wootten Way North - A Family Home in the Heart of Markham Village. Discover the perfect place to call home in one of Markham's most loved neighbourhoods. This beautifully maintained 4-bed home sits on a premium 60' x 110' lot on a tree-lined street filled with families & friendly neighbours. With its thoughtful layout & spacious rooms, this home is designed for everyday comfort and lasting memories. Step inside to find a bright living room with a large picture window that overlooks the lovely front gardens. The open dining room is perfect for special celebrations, while the eat-in kitchen offers plenty of space for casual meals together. A convenient side door from the kitchen to the driveway makes bringing in groceries easy and practical. The finished basement adds even more living space for everyone to enjoy, featuring a cozy recreation room with a fireplace, a laundry area, and a workshop-perfect for hobbies, projects, or playtime. Upstairs, the primary bedroom offers a peaceful retreat with crown moulding and a ceiling fan, while three additional bedrooms give you lots of flexibility for kids, guests, or a home office. The backyard is made for family fun! There's lots of green space for kids to run and play, a garden shed, perennial gardens, and an interlock patio that's great for barbecues and outdoor gatherings. Recent updates include new shingles (2024), newer gas dryer, furnace, windows, and fresh paint throughout-making this home move-in ready. Located directly across from Reesor Park Public School and close to parks, public transit, the GO Station, Cornell Community Centre, Markville Mall, Markham-Stouffville Hospital, and Highway 407, you'll have everything you need just minutes away. Spend weekends exploring Main Street Markham with its shops, cafés, and year-round festivals. This warm and welcoming home has everything your family needs to grow, play, and thrive. Come see why 60 Wootten Way North is the perfect place to call home! (id:56889)
Century 21 Leading Edge Realty Inc.
Toronto (St. Andrew-Windfields), Ontario
*An Exceptional Opportunity In Prime St. Andrew-Windfields* Oversized 3 Bedroom, 3 Bath Bungalow w/Bonus Dining Room Addition Walking Out To A Huge 200 Ft Mature Treed Lot. A Lovely Covered Front Porch Sits High & Overlooks This Quiet Family Friendly Street. Generously Proportioned Rooms, Hardwood Floors Throughout, 2 Fireplaces, Separate Side Entrance, 200 Amp Service, Double Car Garage & Parking For 6 Cars. Mins To Renowned Schools, Parks, TTC, 401& Shopping. (id:56889)
Royal LePage Signature Realty
Brantford, Ontario
Westbrook Interior Model With About 1580 Sft. 3 Bedrooms And 2 And A Half Washrooms. The Basement Is Unfinished. Stainless Steel Kitchen Appliances, Quartz Kitchen Countertops, And Potlights In The Great Room. (id:56889)
Century 21 People's Choice Realty Inc.
27 - 1972 Victoria Park Avenue
522 - 2756 Old Leslie Street
2608 - 75 Canterbury Place
Pkg P1#7 - 44 Gerrard Street W
598 Bathurst Street
40 Donino Avenue
7 - 473 B Rogers Road
107 - 2154 Dundas Street W
105 Crestwood Road
60 Wootten Way N
24 Ealing Drive
26 - 461 Blackburn Drive

