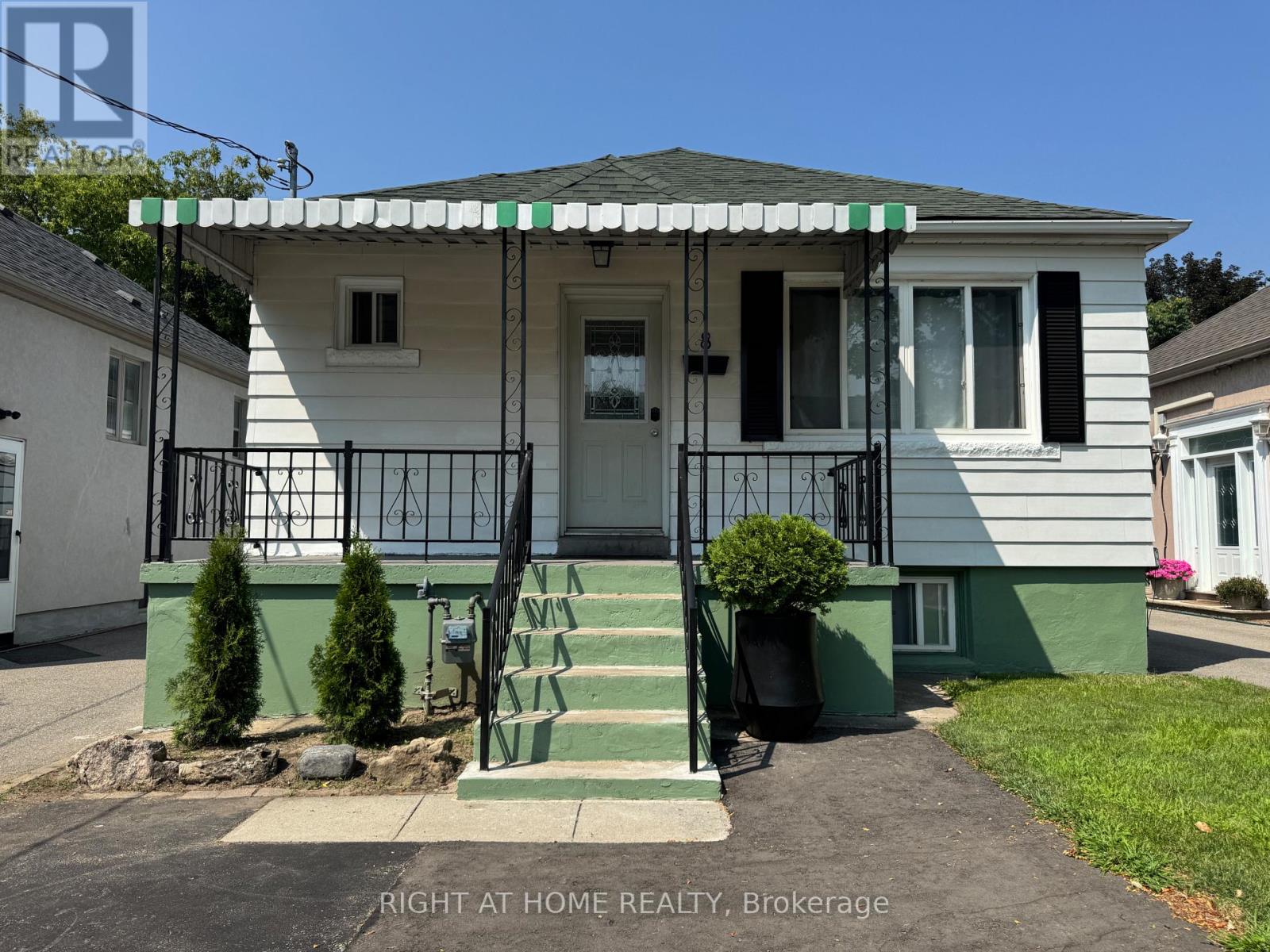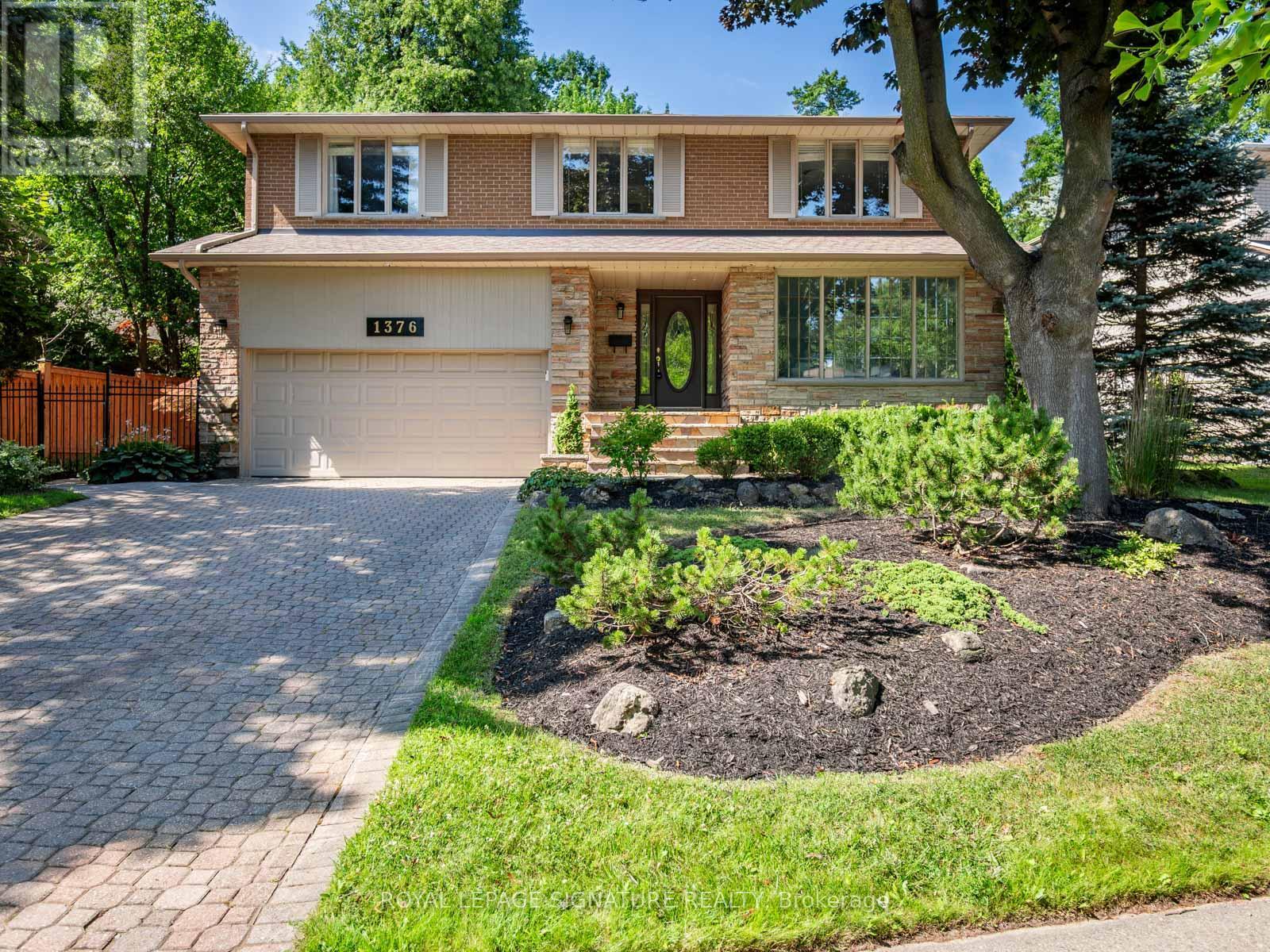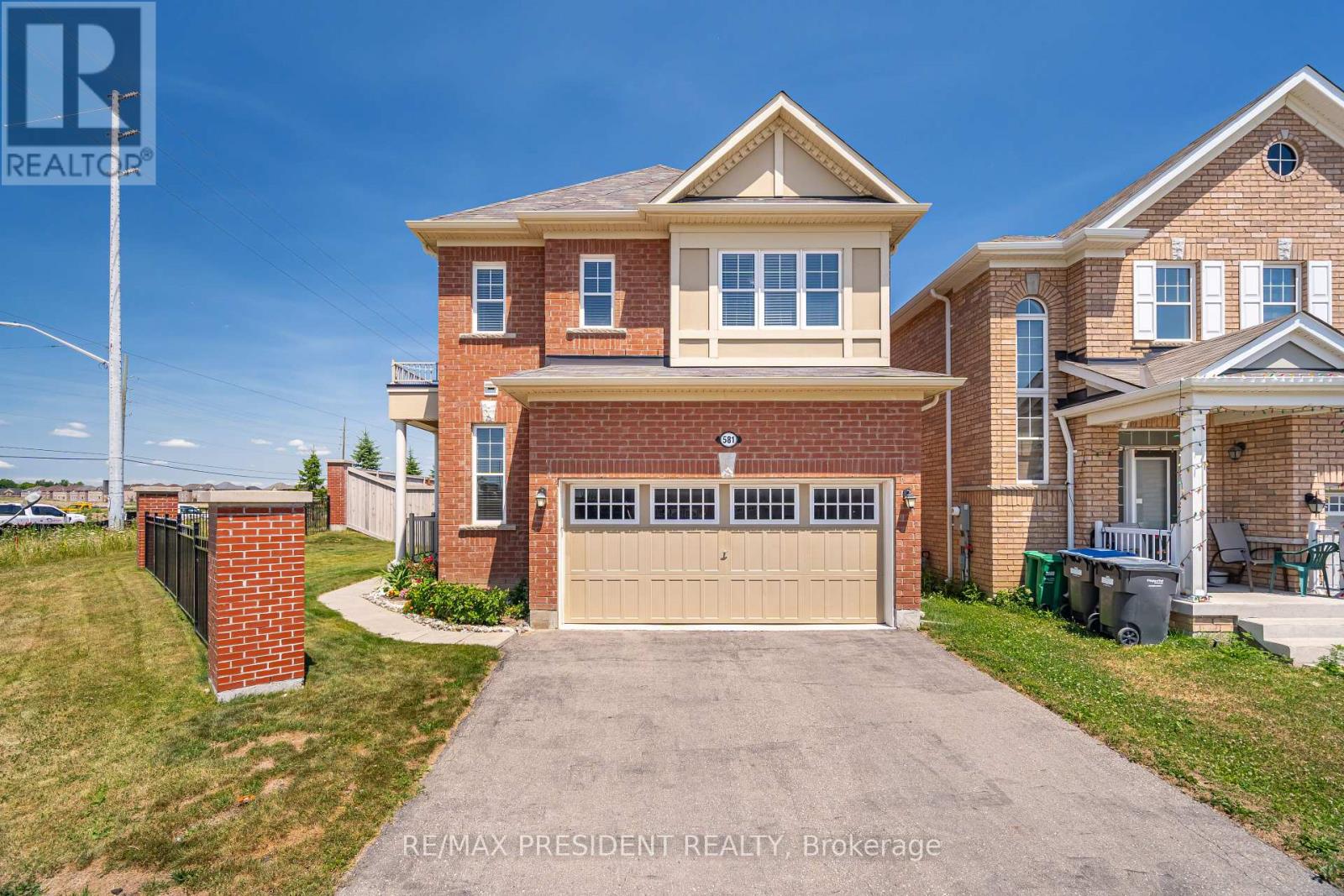Sold, Purchased & Leased.
West Toronto Real Estate
Living in South Etobicoke and working with North Group REAL Broker Ontario in the Queensway area Toronto is our main area of focus. Neighbourhoods including Downtown Toronto, The Kingsway, The Queensway, Mimico, New Toronto, Long Branch, and Alderwood.
Brampton (Fletcher's Creek Village), Ontario
53 Vintage gate is one of a kind house . Over 100K in total spent just on upgrades this is where luxury meets elegance and space . Beautiful/ Functional layout with combined living and dining room ideal to entertain guests or to accommodate larger families .Spacious family room that has a fireplace and a feature wall overlooking massive kitchen that comes with built in appliances , Granite counter tops , sleek waterfall island and custom cabinets . Main floor and upper level boasts engineered hardwood floors throughout .Backyard is your private oasis perfect to wind down and relax on freshly painted deck . Upstairs you have 4 spacious bedrooms with ample closet and storage space . Primary bedroom has a beautiful upgraded ensuite and a walk in closet .Enjoy the convenience of 2 full bathrooms and 2 spacious bedrooms in basement which can easily be rented for $2000 a month.No cost spared throughout the house .To make this home yours get in touch . (id:56889)
Royal LePage Certified Realty
Milton (Mi Rural Milton), Ontario
Welcome to over 2,800 sq ft of refined living space in this beautifully appointed semi-detached home, located in one of Southwest Milton's most sought-after new neighborhoods. This residence includes a thoughtfully designed legal basement apartment with a private entrance perfect for multi-generational living or generating rental income. Step inside to discover a spacious, open-concept layout adorned with premium model finishes throughout. The gourmet kitchen features quartz countertops, a large island with breakfast bar, custom-built cabinetry, stainless steel appliances, and a built-in wall oven and dishwasher. The expansive dining area flows seamlessly into the upgraded kitchen, creating an ideal space for entertaining. The great room offers a generous and inviting space for family gatherings and relaxation, with a walk-out to the backyard. Upstairs, the primary suite boasts a large walk-in closet and a luxurious 5-piece ensuite with a soaker tub, double vanity, and separate shower. There are 4 tastefully decorated bedrooms in total. Additional highlights include: Elegant foyer with upgraded 24x24 porcelain tiles and entry closet, Hardwood stairs and trend-inspired hardwood flooring on the main and upper levels, 9-foot smooth ceilings and 8-foot modern interior doors on the main floor, Spacious second-floor laundry room, 200 Amp electrical panel with 40 Amp EV charger rough-in, Inside access to garage. Extras: Multi-color Wi-Fi-enabled pot lights, wooden California shutters with a 25-year warranty, custom closets in the primary, foyer, and secondary bedrooms, Wi-Fi-enabled garage door system with camera, whole-house water softener and purification systems, and upgraded ensuite finishes. (id:56889)
Century 21 Property Zone Realty Inc.
Brampton (Brampton West), Ontario
Some of the best opportunities come in brick wrapped packages- and this one's got charm, income potential and a zero "to-do" list. Welcome to 13 Glendale Ave this fully updated brick bungalow is sure to impress, set on a private 52.83' x 110' Lot with mature trees, low maintenance perennial gardens and tons of curb appeal. Upstairs offers bright, easy flow living with a new eat-in kitchen, 3 bedrooms, updated 4 pc bathroom and walk out to yard. Downstairs you'll find a separate entrance to a fully equipped in-law suite - perfect for extended family, guests or income potential. Tucked into an established neighbourhood close to everything- schools, parks, transit, and shopping- this home offers both lifestyle and flexibility in one package. ( New Carpet in Bsmt, Roof & Eavestrough 2022, AC 2020) (id:56889)
RE/MAX Realty Services Inc.
Toronto (Islington-City Centre West), Ontario
Beautiful Renovated 3+2 Bedroom Bungalow with Separate Basement Entrance in High-Demand Etobicoke Area. Located on Culnan Ave, Near Kipling & The Queensway. Main Floor Features 4 Bedrooms (Including Converted Living Room into Bedroom) Rented each room for $800 total of $3200 from main Floor. Newly Renovated 4-Piece Washroom, and a Newly Added 2-Piece Washroom on main floor. The separate entrance basement includes 3 additional bedrooms, a full kitchen, and 3- Piece Washroom. Rented all three room for $2100. ( vacant 1 room by July 31) This property provides the perfect setup for a growing family or an investor looking for rental income opportunities. Both levels have been updated with flooring and new modern kitchen appliances. The home also comes with a brand new washer and dryer. Major upgrades include a newly installed HVAC system, a 2-ton high-efficiency heat pump, and a 60,000 BTU two-stage high-efficiency furnace, offering year-round comfort and energy savings. The fully-fenced backyard provides a great area for kids to play and a large deck to enjoy your coffee. Nicely renovated house, renovated Shed with new roof and renovated floor and ceiling. This can be used as storage room or guess room with 15amp power outlets for future heat source. This Shed comes with a private backyard enclosed by fence behind the garage. Garage is 15ft by 20ft long with ample of space. Installed new garage door and new vinyl siding. Garage is reinforced by two 4x4 inch beam 2x10 inch wood and the structure is good for many more years. Parking for 4 Vehicles: 1 in Garage, 1 Behind Garage, and 2 in Front. Easy access to transit, with nearby bus stops and few minutes to Kipling Subway and GO Station. Top School Zones Including Holy Angels & Norseman Junior Middle. Just a short drive to Sherway Gardens, Cloverdale Mall, shops, parks, and community centres. Quick access to the Gardiner, 427, and QEW gets you downtown or to the airport in just 15 minutes (id:56889)
Right At Home Realty
Caledon, Ontario
Located in the sought-after Southfield Village community of Caledon, this spacious and well-maintained freehold end-unit townhome offers approximately 2,055 square feet of above-grade living space (as per MPAC), plus a professionally finished basement of approximately 1,000 square feet. The home features a stone and brick exterior and a functional layout with separate living, dining, and family rooms, all with hardwood flooring. A hardwood staircase with iron spindles adds a refined touch, while the modern kitchen includes quartz countertops and stainless steel appliances. Upstairs offers three generously sized bedrooms, including a primary suite with a four-piece ensuite and walk-in closet. The finished basement offers a spacious open layout with future potential for rental or in-law use. Additional features include a stainless steel fridge, gas stove, built-in dishwasher, washer and dryer, window coverings, and light fixtures. The backyard features a stone interlock patio, and the home is conveniently located near schools, parks, scenic trails, and a creek. (id:56889)
Save Max Gold Estate Realty
Mississauga (Churchill Meadows), Ontario
Welcome to 3966 Skyview Street. A Stylish Home Nestled in the Heart of Churchill Meadows. This beautifully upgraded, move-in ready semi-detached home is located in one of Mississauga's most sought-after family-friendly communities. With major highways just minutes away, commuting across the city or out of town is seamless. Inside, you will find a well-designed layout featuring modern feature walls and Wi-Fi-enabled pot lights throughout the main floor. The cozy family room with a gas fireplace flows into the bright breakfast area perfect for both entertaining and relaxing nights in. The newly renovated kitchen showcases sleek cabinetry, stainless steel appliances, a gas stove, and stylish finishes. Upstairs offers 4 spacious bedrooms with brand-new carpeting and large windows that fill the home with natural light ideal for rest, work, or play. Recent Upgrades Include: New Roof (2024), Furnace & A/C (2021), Tankless Water Heater (2023), Sprinkler System (2023), New Exterior Patio (2022) Enjoy unbeatable convenience with a vibrant plaza just steps away, offering a variety of international dining options. You'll also be close to top-rated schools, scenic parks, community centers, and public transit. 3966 Skyview Street blends modern style, comfort, and prime location. This is the lifestyle you've been waiting for. (id:56889)
Right At Home Realty
Toronto (Dovercourt-Wallace Emerson-Junction), Ontario
Opportunity awaits! Step into this character-filled classic red brick semi, nestled on a quiet street in the heart of the vibrant Wallace Emerson Junction. Lovingly maintained and cared for by the same family for almost 60 years, this home is ready for its next chapter. Large primary bedroom features a walkout to an expansive balcony with beautiful views. Enjoy the convenience of front yard parking, a basement walkout, vegetable gardens, in a warm, welcoming neighbourhood. This home offers a solid foundation to renovate or restore into your dream space. The Wallace-Emerson Junction offers the perfect balance of urban cool and family-friendly living, parks and recreation, good schools, vibrant local shops and restaurants, and easy access to transit. A rare opportunity to own a piece of Toronto's history in one of the city's most dynamic and evolving communities. Location. Character. Potential. Don't miss it! (id:56889)
Keller Williams Advantage Realty
Mississauga (Lorne Park), Ontario
A rare find on one of Lorne Parks most coveted streets, this exquisite back split is more than just a house its a place where memories are made, inside and out. Set on a sprawling (76.59 ft x 184 ft), beautifully landscaped lot, the property offers a rare 400-ft view of mature, natural trees that feels like your own private sanctuary. Summers come alive here: the pool is open, the sun is shining, and the backyard becomes your personal resort perfect for family barbecues, kids splashing for hours, and long evenings of laughter under the stars.Inside, the homes versatile layout and thoughtful upgrades create a seamless blend of timeless charm and modern ease. The spacious eat-in kitchen, featuring a walkout, generous cabinetry, and an oversized pantry, makes daily living effortless. Formal living and dining rooms set the scene for elegant entertaining, while the expansive family room with backyard walkout is your go-to for cozy weekends and relaxed connection.Upstairs, four bright bedrooms feature custom closets, with a grand primary suite that includes a walk-in with built-ins and private ensuitea true retreat. The lower levels offer flexible space for a home gym, office, playroom or in-law suite.All of this on a ravine-like lot in the heart of Lorne Park, walking distance to top-rated schools, parks, trails, and the stunning Brueckner Rhododendron Gardens. Just minutes to Port Credits waterfront dining, boutique shopping, and both GO stations for an easy commute. This is more than a home its where your familys next chapter begins. (id:56889)
Royal LePage Signature Realty
Halton Hills (Georgetown), Ontario
***Sophisticated Style Meets Smart Investment*** Welcome to this exceptionally upgraded, sun filled end unit freehold townhouse nestled on a quiet, upscale crescent in one of Georgetown's most sought-after neighborhoods. From the moment you arrive, you'll notice the refined curb appeal and the potential to easily add an additional parking space, a rare bonus in this community. Step inside to a bright, open-concept layout adorned with premium finishes. The designer kitchen boasts granite countertops, stainless steel appliances, a large island and contemporary lighting, perfect for hosting or relaxing in style. The elegant living and dining area seamlessly connects to a private backyard, offering a peaceful retreat for outdoor dining and summer gatherings. Upstairs, retreat to your spa-inspired primary suite, complete with a walk-in closet and a beautifully appointed ensuite bath. Two additional spacious bedrooms and a modern second bath complete the upper level. The unfinished basement offers serious potential featuring a large egress window, bathroom rough-in, and easy access through the garage for a future separate entrance. Whether you envision an in-law suite, rental apartment, or luxury home gym, the possibilities are endless. Additional highlights include built-in storage in the garage, upgraded lighting throughout, and freshly painted interiors that reflect true pride of ownership. Ideally located close to parks, top-rated schools, shopping, and commuter routes. Turnkey, stylish, and full of future value homes like this don't last long. Book your showing today. (id:56889)
Cloud Realty
Mississauga (Meadowvale), Ontario
Priced to Sell! Welcome to 7035 Hickling Crescent a rare opportunity to own a charming detached bungalow in one of Meadowvales most desirable and family-friendly neighbourhoods. Ideal for first-time buyers, downsizers, or growing families, this well-maintained home features a smart, functional layout with a bright eat-in kitchen and a spacious open-concept living and dining area perfect for everyday living and effortless entertaining. Tucked away on a quiet crescent with no rear neighbours, you'll enjoy peaceful views and exceptional privacy. The main floor offers three generous bedrooms and a full bathroom, while the partially finished basement adds valuable living space with a large recreation room and a second full washroom ideal for a playroom, home office, or guest suite. Step outside to a large, private backyard with endless potential for outdoor enjoyment, whether you're gardening, hosting summer barbecues, or simply relaxing. Recent updates include a new roof (2023), giving added confidence to new homeowners. Centrally located just minutes from Meadowvale Town Centre, great schools, parks, and daycares, with easy access to Highways 403, 401, 407, and the QEW, this home offers unbeatable value in a fantastic location. Don't miss your chance to own this hidden gem in the heart of Meadowvale a place you'll be proud to call home. This property is being Sold under Power of Attorney. (id:56889)
Save Max Re/best Realty
Brampton (Fletcher's Creek South), Ontario
**Welcome to 14 Halldorson Trail Where Your Dream Home Becomes Reality!** Tucked away in the highly sought-after Fletchers Creek community of Brampton, this one-of-a-kind corner-lot residence offers the perfect blend of charm, elegance, and spacious family living. Rarely does a home of this calibre become available timeless property nestled within a lush and tranquil setting. # Property Highlights: Expansive 4 Bedroom Layout Designed for family living and entertaining # Sun-Drenched Interior Oversized windows and an abundance of natural light throughout# Beautiful Kitchen Perfectly positioned for family meals and gatherings. Spacious Separate Living, Family & Dining Areas Ideal for both casual and formal living. Executive Main Floor Sunroom A serene retreat filled with sunlight and garden views. Luxurious Primary Suite Peaceful and spacious, with hardwood floors and large windows. Generously Sized Secondary Bedrooms Ample closet space and elegant finishes. Unspoiled Basement Ready for your custom design and personal touch. Stunning Backyard Oasis Concrete landscaping all around, plus a private entertainers paradise. Beautiful Curb Appeal Professionally landscaped corner lot, offering both space and privacy Whether you're looking to set down roots, make lasting family memories, or simply enjoy an alluring retreat without leaving the city, 14 Halldorson Trail offers it all. Don't miss your chance to own this extraordinary home where elegance, comfort, and lifestyle meet. (id:56889)
RE/MAX President Realty
Brampton (Northwest Brampton), Ontario
Absolute Show Stopper Premium Corner Lot Offering Tons of Sunlight and a Large Backyard with Shed! 4 bed, 3 bath Detached Home with Double Car Garage. Main Floor Provides Many Large Windows,9' Ceilings Throughout, a Spacious Great Room, Kitchen with Granite Countertops and Backsplash, Stainless Steel Appliances (Fridge, Stove, Dishwasher), and Pot Lights. The Upper Floor is Led by a Beautiful Oak Staircase Where You'll Find 4 Spacious Bedrooms With a Walk-in Closet in the Primary Room, 2 Full Washrooms, and The Laundry. The Basement is Your Canvas! Located in a Prime Neighborhood with Unobstructed Views on One Side, Minutes to Highway 410, Schools, Parks, Public Transit and all Leading Amenities. Priced to Sell, Don't Miss This Opportunity! (id:56889)
RE/MAX President Realty
53 Vintage Gate
458 Bergamot Avenue
Save Max Real Estate Inc.
13 Glendale Avenue
8 Culnan Avenue
12641 Kennedy Road
3966 Skyview Street
240 Emerson Avenue
1376 Tecumseh Park Drive
43 Ridgegate Crescent
7035 Hickling Crescent
14 Halldorson Trail
581 Edenbrook Hill Drive












