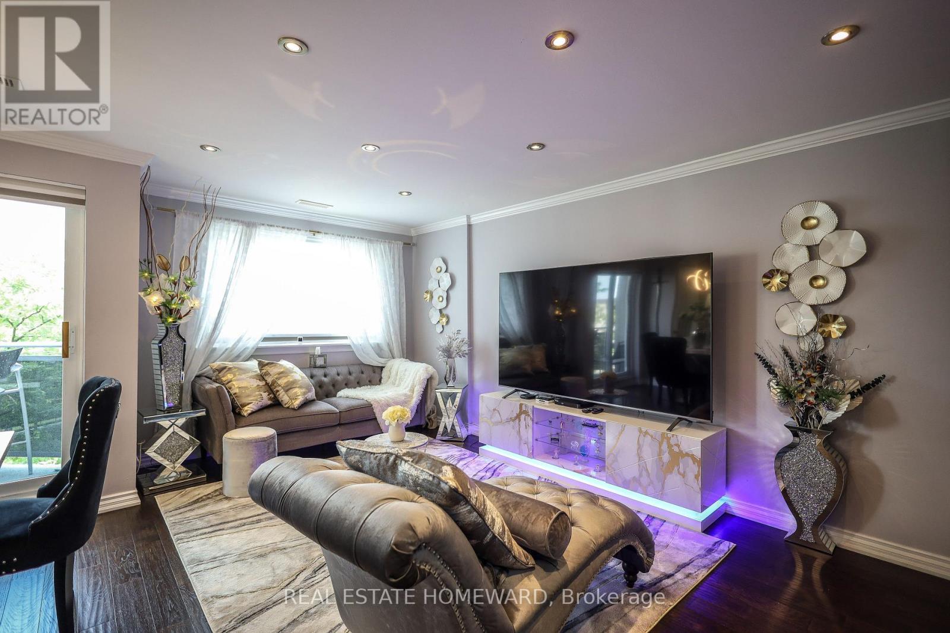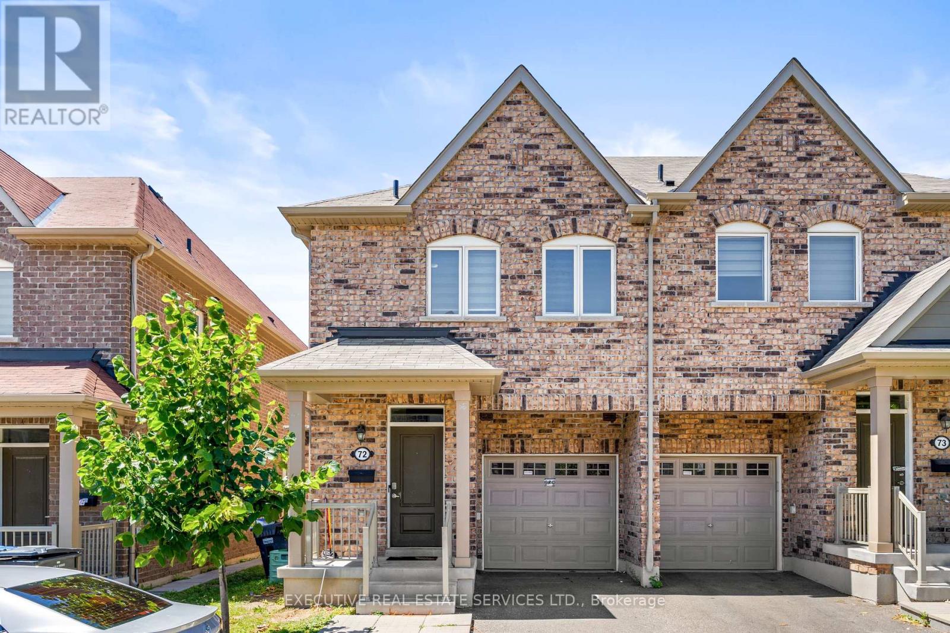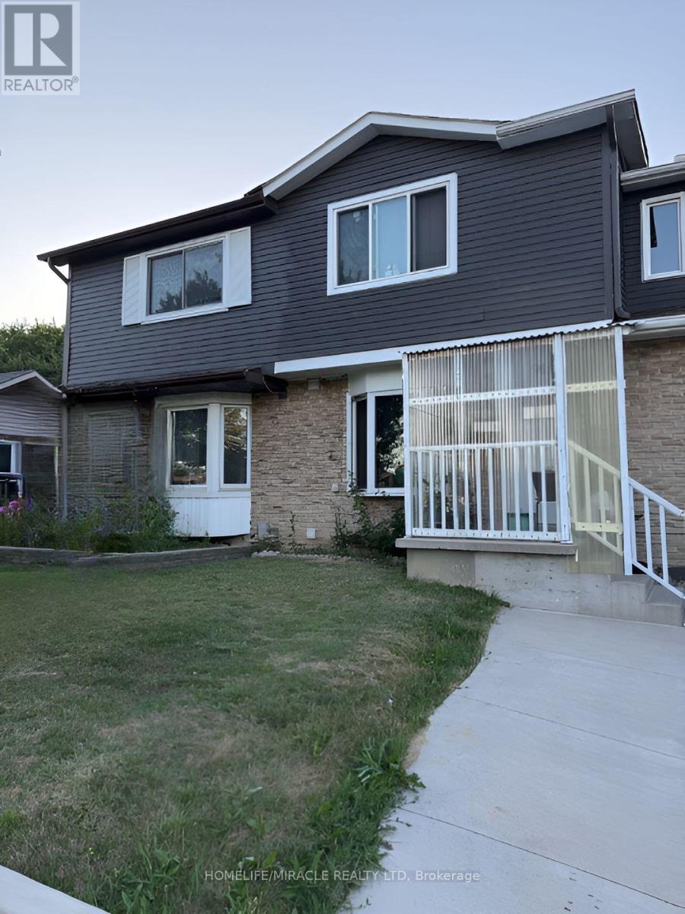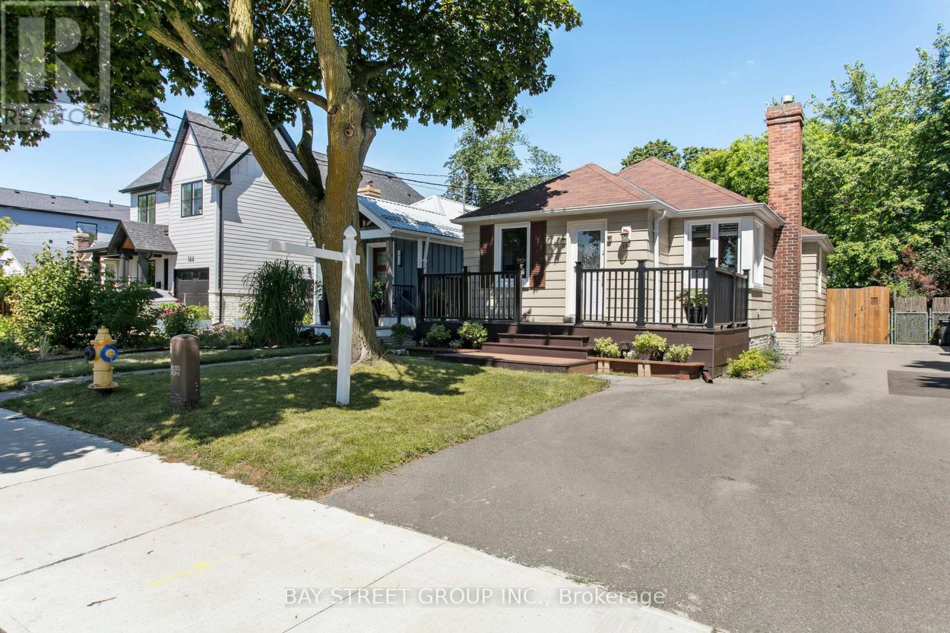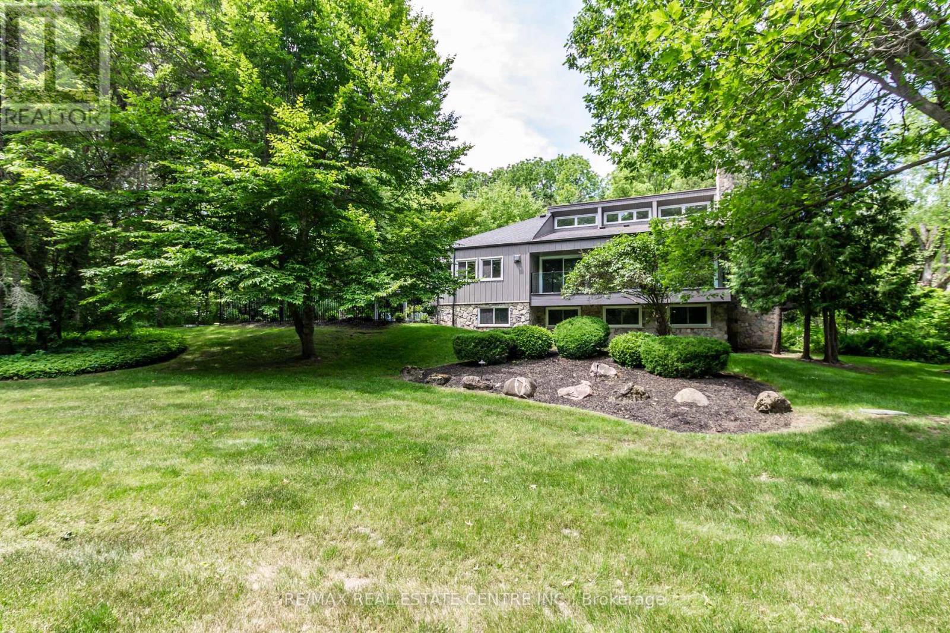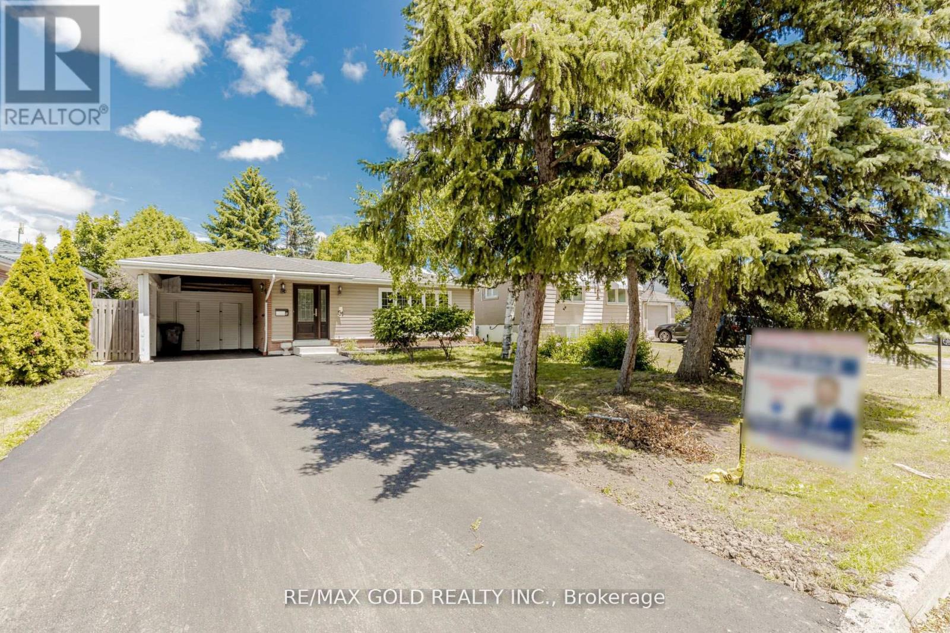Sold, Purchased & Leased.
West Toronto Real Estate
Living in South Etobicoke and working with North Group REAL Broker Ontario in the Queensway area Toronto is our main area of focus. Neighbourhoods including Downtown Toronto, The Kingsway, The Queensway, Mimico, New Toronto, Long Branch, and Alderwood.
Brampton (Brampton North), Ontario
Turnkey Family Home in Prime North Brampton Perfect for First-Time Buyers! Welcome to this beautifully maintained 4-bedroom semi-detached home in a highly sought-after pocket of North Brampton, just minutes from Hwy 410 and Queen St. Ideal for first-time home buyers or families seeking a completely move-in-ready property, this home is a true gem that blends comfort, convenience, and lifestyle. Outside enjoy a pristine, clean entrance way with curb appeal. Step inside to find freshly painted, oversized bedrooms filled with natural light a rare find in todays market. The spacious living and dining area features a cozy fireplace, perfect for family gatherings and entertaining. The bright white kitchen offers a clean and modern feel with plenty of room for family meals. Eat in Bright and functional kitchen with stainless steel Appliances. Outside, enjoy your own private backyard oasis complete with a full-size in-ground poolperfect for summer fun. Direct access to Salisbury Circle Parkette makes this a dream location for families with children or those who enjoy green space. Additional features include: Finished basement with a washroom with a kitchen and living space.Large principal rooms throughout Close proximity to schools, shopping, and transit in a Quiet, family-friendly neighbourhood. They dont build them like this anymorespacious, solid, and full of potential. Dont miss your chance to own a home that checks all the boxes. (id:56889)
Exp Realty
Mississauga (Sheridan), Ontario
Pride of ownership in this Executive 2 Storey, 4-Bedroom, 4-bathroom home in the Desirable, sought after Sherwood Forrest neighborhood. Situated on a Rare 75 x 150 ft. lot, the welcoming foyer with a skylight, opens to a grand oak staircase with elegant wrought iron pickets, leading to both the second floor and the Basement. Large living room, Dinning room with updated Hardwood floor, Pot Lights and Crown Moulding; a sun filled family room with a decorative gas fireplace. A large Eat-in kitchen with French door walkout to Deck, Laundry room Conveniently located in Main Floor with a side door Exit. The primary bedroom with walk-in closet and 5-piece ensuite and three more generously sized bedrooms sharing a 5-piece bathroom. The finished basement hosts two more bedroom, with a spare room, 3-piece bath. Tons of Updates! This Premium location is within walking distance to Sheridan Centre, trails, parks, tennis and basketball courts, playgrounds, outdoor skating rink and seasonal neighborhood events. Also close to schools, Credit River, UTM, hospitals, Go station and major highways. (id:56889)
Master's Trust Realty Inc.
Mississauga (Clarkson), Ontario
Beautifully Updated 2+1 Bedroom, 2-Bath Condo Townhome in the Heart of Clarkson Village. Welcome to this stunning two-story condo townhome, perched on the top floor of a low-rise building with picturesque park views. Located in the vibrant and highly sought-after Clarkson Village, this spacious and stylish unit offers the perfect blend of comfort, convenience, and community. Step inside to discover a thoughtfully designed layout featuring brand-new hardwood flooring, elegant crown molding throughout, and freshly painted main level, stairway, and kitchen cabinetry. The modern kitchen boasts stainless steel appliances and a clean, contemporary finish. The large den offers a flexible space perfect for a third bedroom, home office, or guest room. Enjoy the convenience of a main floor powder room and an oversized primary bedroom. The walk-in ensuite laundry room provides extra storage for added practicality. Relax or entertain on your private balcony, which overlooks a peaceful park and the quiet community beyond. Situated just moments from the Clarkson GO Station, excellent schools, shopping, and the lake, this move-in-ready home is an exceptional opportunity in one of Mississauga's most desirable neighborhoods. (id:56889)
Real Estate Homeward
Brampton (Bram West), Ontario
Welcome to this stunning end-unit 3-bedroom, 4-bathroom condo-townhouse, offering one of the best locations in the complex! This bright and spacious home features a fully finished walkout basement that backs onto a serene ravine, offering peaceful views and added privacy. From the moment you step inside, you'll be impressed by the thoughtful layout, natural light, and quality finishes throughout.The main floor showcases an open-concept living and dining area with elegant hardwood flooring, perfect for relaxing or entertaining guests. A bay window adds charm and floods the space with light. The modern kitchen is equipped with stainless steel appliances, ample counter and cabinet space, a stylish backsplash, and a convenient breakfast bar. A second bay window in the kitchen overlooks the private ravine and opens to a deck perfect for morning coffee or evening BBQs.Upstairs, the large primary bedroom features a walk-in closet, its own bay window, and a 4-piece en-suite bath for your comfort. Two additional generously sized bedrooms and a full bathroom complete the upper level.The professionally finished basement, completed by the builder, offers a walkout to a private patio surrounded by nature ideal for a home office, recreation room, or media space. Theres also a 2-piece bathroom and abundant storage space.Enjoy the convenience of a single-car garage with direct interior access, a private driveway, and visitor parking nearby. Bay windows on all three levels enhance the character and brightness of this exceptional home. Don't miss this rare opportunity to own a beautifully maintained, move-in-ready home in a sought-after, family-friendly community. Book your private showing today! (id:56889)
Executive Real Estate Services Ltd.
Brampton (Northwest Brampton), Ontario
This stunning home offers 4 spacious bedrooms, 3 baths, and a 1.5-car garagebecause even your lawnmower deserves its own parking spot. A legal side entrance to the basement opens doors to future income potential, in-law living, or even your personal escape tunnel (we dont judge).Inside, youll love the bright and airy feel with 9-ft ceilings, hardwood floors, and a chef-worthy kitchen topped with sleek quartz countertops. The primary bedroom is a true retreat, featuring a luxurious 5-piece ensuite that feels like your own private spa.Nestled close to parks, top-rated schools, transit, and everyday conveniences, this home is the perfect blend of style, comfort, and practicality. (id:56889)
Gate Gold Realty
Brampton (Madoc), Ontario
Stunning fully renovated Semi Detached With High End Upgrades Offers 3 Bedrooms plus 1 Bedroom Finished basement W/Side Entrance. Open Concept Living/Dining Rooms W/Laminate Floor, Pot Lights, Walk Out To Wooden Deck, Kitchen With Porcelain Floor, Quartz Counters, Back Splash, S/S Appliances, Breakfast Area W Bay Window. Stained Stairs, Wrought Iron Railing, Sun Filled Windows, Spacious Master Bedroom, Good Size 2nd & 3rd Bedroom W/ Built In Closet. perfect Ideal for 1st time Buyer's or investor's. (id:56889)
Homelife/miracle Realty Ltd
Toronto (High Park-Swansea), Ontario
This stately Swansea residence, gracing an impressive 190ft-deep lot, offering nearly 4000 square ft of luxurious living space, is a masterpiece of modern sophistication and precision craftsmanship. In one of Toronto's most sought-after communities, the vibrant gardens lead to an exquisite granite facade, accentuated by a warm and commanding red-oak door beneath an archway. Step inside, and experience the tranquility of triple-glazed windows, the skylight illuminating the stairwell, the sleek glass railings, the solid oak and porcelain floors, the meticulous millwork, and the recessed ceilings. The main floor's soaring 10ft-ceilings and intimate fireplace enhance the spacious, well-defined living and dining rooms. The resplendent kitchen is a culinary haven, featuring quartz countertops, a grand centre island, an origami-inspired backsplash, a 6-burner gas range, and a fireplace warming the kitchen-side dinette and inglenook. Custom 8ft pocket doors transform the kitchen into a private drawing room, adding an elegance to evening gatherings. Upstairs, every bedroom boasts 9ft ceilings, and every bathroom is appointed with contemporary flair. The palatial primary suite is a serene retreat, complete with a customized walk-in closet with a skylight, micro-forest views, and a lavish 5-piece ensuite designed to pamper and impress. Downstairs offers 8ft ceilings, in-floor heating, a separate entrance, a stylish 4-piece bath, two expansive rec rooms with one designed for effortless division for more rooms. A roughed-in kitchen ready to accommodate caterers, a nanny, or visiting friends and family. The rear grounds are a true oasis, with towering canopies, open skies, playful chipmunks, and blue jay songs. Enjoy the gas-line barbecue on the deck, terrace lounging, and fireside dining. This urban sanctuary is surrounded by iconic parks, serene waterside trails, Bloor West Village, the Cheese Boutique and the prestigious Swansea Public School and Ursula Franklin Academy. (id:56889)
Psr
Toronto (Mimico), Ontario
Location & Location * ! Ideal for the builders, Investors ,developers or the first time buyers * This original 3 beds Bungalow was converted into 2+1 beds room with 2 full-washrooms* One of the main floor bed room was converted into kitchen at the main floor * and original kitchen was converted in laundry at main floor. Separate entrance to the basement.Please look floor plan done by 3D photography. Most of windows were updated , updated roofing , gutter * water proofing was done too. Situated in the heart of lakeside Mimico. Big lot 33.3 X 125 Ft * very quiet area* lot of newer luxurious houses are built in this neighbourhood.The huge back private backyard is your own garden retreat ideal for BBQs & birthday parties under the open sky. Walk To Ttc & Mimico Go Station* close to great schools, parks & Subway (id:56889)
Century 21 Leading Edge Realty Inc.
Burlington, Ontario
Welcome to this stunning architect-designed home nestled in the enchanting village of Kilbride, where modern elegance meets the tranquility of nature. This unique property is a true sanctuary, offering an exceptional blend of comfort, style, and functionality, making it the perfect retreat for discerning buyers. With an abundance of windows throughout the home, the connection to the outdoors is palpable. Experience the beauty of the forested landscape, creating a peaceful backdrop for everyday living. The thoughtful design allows natural light to flood every corner, enhancing the inviting atmosphere. This home features a distinctive layout that sets it apart from the ordinary. The vaulted ceilings in the main living areas amplify the sense of space and grandeur, while the design promotes an effortless flow between the kitchen, dining, & living spaces. The thoughtfully designed main floor boasts a primary bedroom suite complete with an ensuite bathroom, ensuring privacy & comfort. Enjoy the ease of single-level living with the added bonus of a second primary bedroom on the lower level, which features a walkout to the picturesque yard. Culinary enthusiasts will love the oversized kitchen, meticulously renovated in 2017. Equipped with modern appliances, ample counter space, & an abundance of cabinetry, this kitchen is perfect for cooking up culinary masterpieces or entertaining guests. Dive into relaxation with your very own saltwater pool, surrounded by lush greenery. Enjoy leisurely afternoons soaking in the sun or hosting memorable gatherings with family and friends. The serene ambiance and natural beauty create a private paradise right in your backyard. The property includes a spacious three-bay garage, providing plenty of room for vehicles, recreational equipment, and additional storage. This is perfect for hobbyists or those needing extra space for their collections. Surrounded by a stunning forested property, this home is a haven for nature lovers (id:56889)
RE/MAX Real Estate Centre Inc.
Brampton (Northgate), Ontario
Welcome To 32 Josephine Crt! Nestled In The Heart Of Brampton, This Fully Detached 3-Bedroom Home Sits On A Safe, Quiet, Child-Friendly Cul-De-Sac With No Through Traffic And No Sidewalk Offering Maximum Driveway Space And Privacy. Originally A 4-Bedroom Layout, Easily Converted Back If Desired. Enjoy A Modern Open-Concept Kitchen And A Cozy Family Room That Walks Out To A Private Backyard. Central Air Conditioning And Forced Air Furnace Included. The Serene Backyard Is Perfect For Summer BBQs And Gatherings, With Plenty Of Space For Gardening Enthusiasts. A Long Driveway With No Sidewalk Accommodates Up To 3 Cars Comfortably. Conveniently Located Minutes From Chinguacousy Park, Public Transit, Professors Lake, Brampton Civic Hospital, Bramalea City Centre, Major Highways, Bramalea GO Station, Places Of Worship, And Top-Rated Schools Including Chinguacousy Secondary, Jefferson P.S., And St. John Bosco School. Upstairs Primary Bedroom Requires New Flooring. Some Photos Are Virtually Staged. Open House Sat & Sun 2-4 PM. (id:56889)
RE/MAX Real Estate Centre Inc.
Brampton (Avondale), Ontario
Fantastic, fully renovated Bungalow on a premium 50 x 120 ft lot, featuring a brand new 7-car asphalt driveway, 3+4 bedrooms, 3 full bathrooms, and a 2025-built never lived legal basement apartment with a separate entrance & Laundry offering outstanding rental income potential. This beautifully upgraded home boasts a gourmet kitchen with quartz countertops and appliances. The open-concept living and dining area is warm and welcoming, enhanced by elegant hardwood floors, pot lights, and a large bay window that fills the space with natural light. All three main-floor bedrooms are spacious and finished with hardwood flooring. With modern finishes throughout and located in a highly desirable neighborhood, Close to Bramalea City Center and Schools, this is a rare opportunity offering exceptional value for growing families and investors alike! (id:56889)
RE/MAX Gold Realty Inc.
Brampton (Fletcher's Creek South), Ontario
Welcome To This Beautiful Home Nestled On A Quiet Dead-End Street, Offering Unmatched Privacy With No Backyard Neighbours And Backing Directly Onto A Park. Featuring Stunning New Garage Doors, A Grand Double Door Entry, And Elegant Porcelain Tiles Throughout The Main Floor, This Home Is Designed To Impress. Enjoy The Warm Ambiance Created By Interior And Exterior Potlights, While The Spacious Grand Kitchen Serves As The Heart Of The Home. The Primary Bedroom Boasts A Newly Renovated 5-Piece Ensuite (2023), Adding A Touch Of Luxury. The Finished Basement Offers Additional Living Space With The Potential To Be Converted Into A Legal Apartment, Providing Incredible Value And Flexibility. Step Outside To A Professionally Finished Backyard With Concrete Work Completed In 2022. Located Minutes From All Major Highways And Schools, This Home Combines Comfort, Convenience, And Style In A Truly Desirable Setting. (id:56889)
RE/MAX Millennium Real Estate
76 Salisbury Circle
2524 Hammond Road
2001 Bonnymede Drive
72 - 50 Edinburgh Drive
47 Donald Stewart Road
91 Madoc Drive
76 South Kingsway
140 Hillside Avenue
6353 Mcniven Road
32 Josephine Court
31 Braemar Drive
22 Blackwell Place



