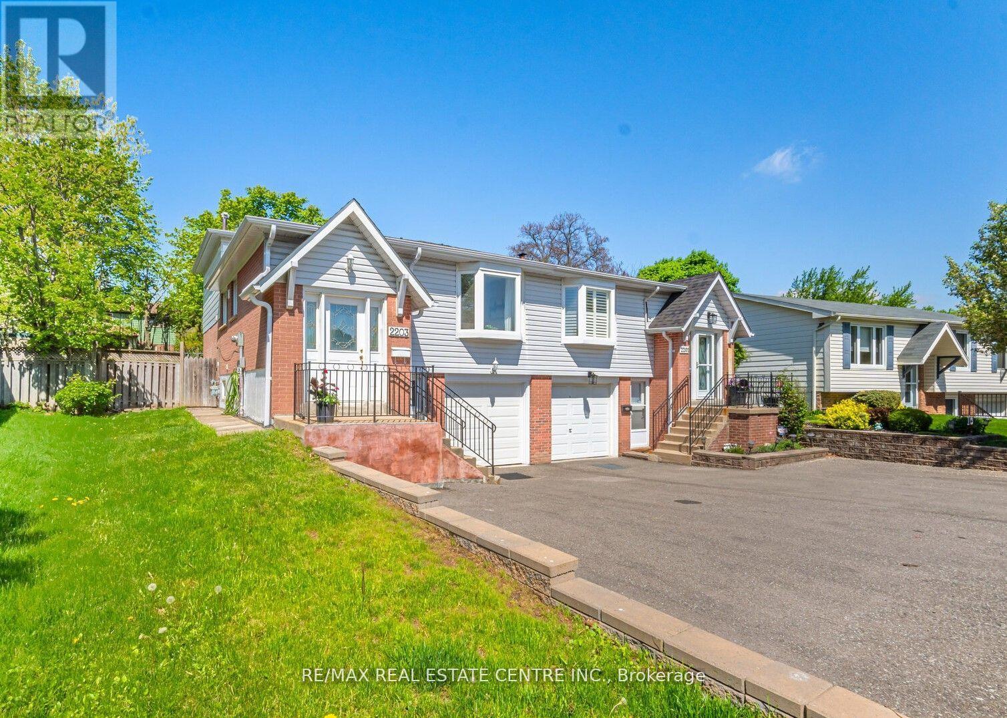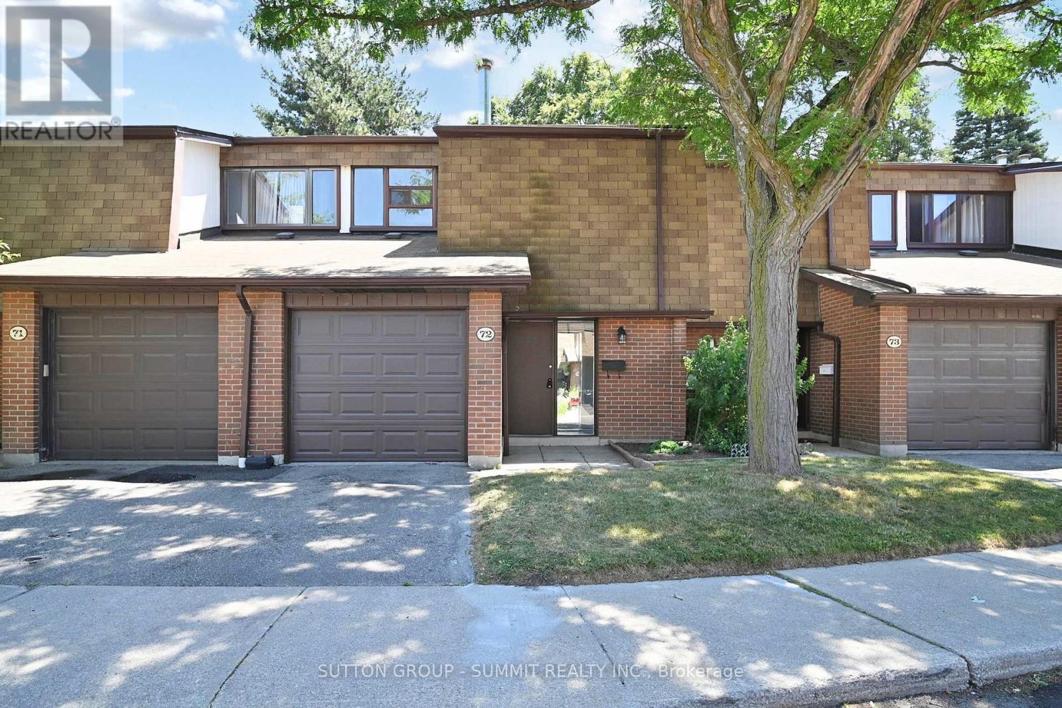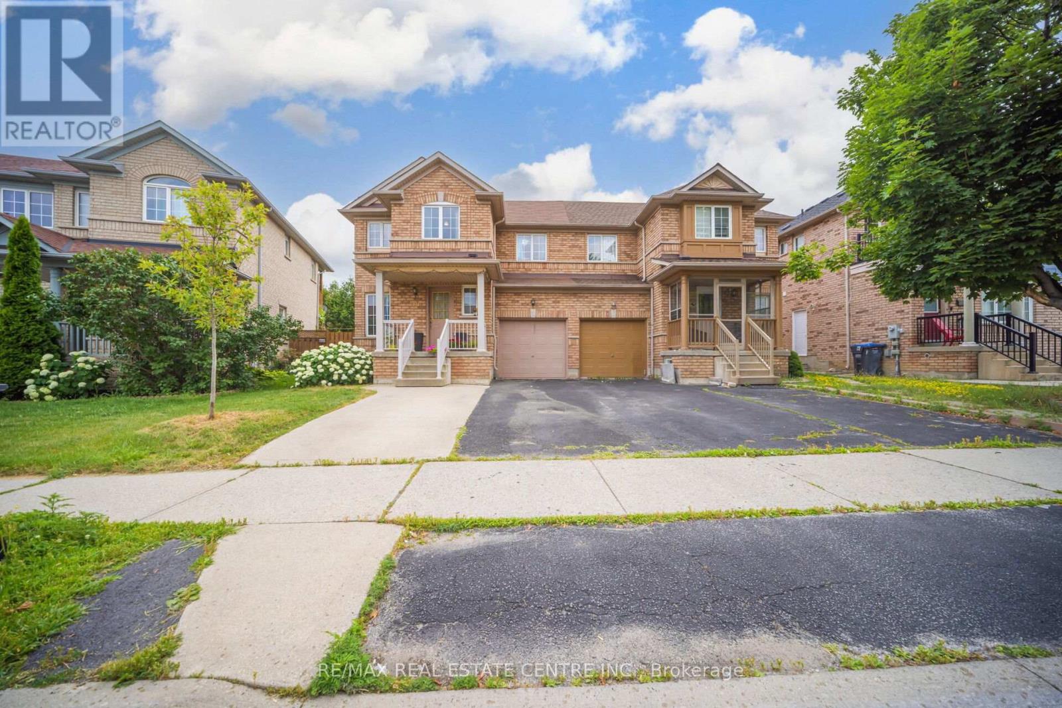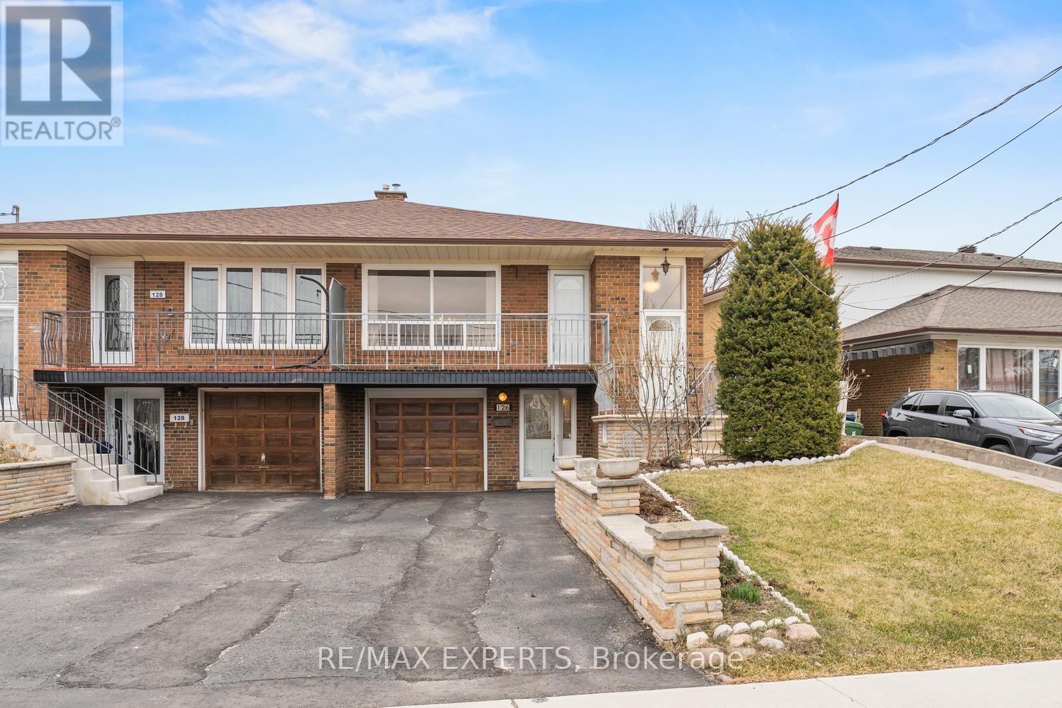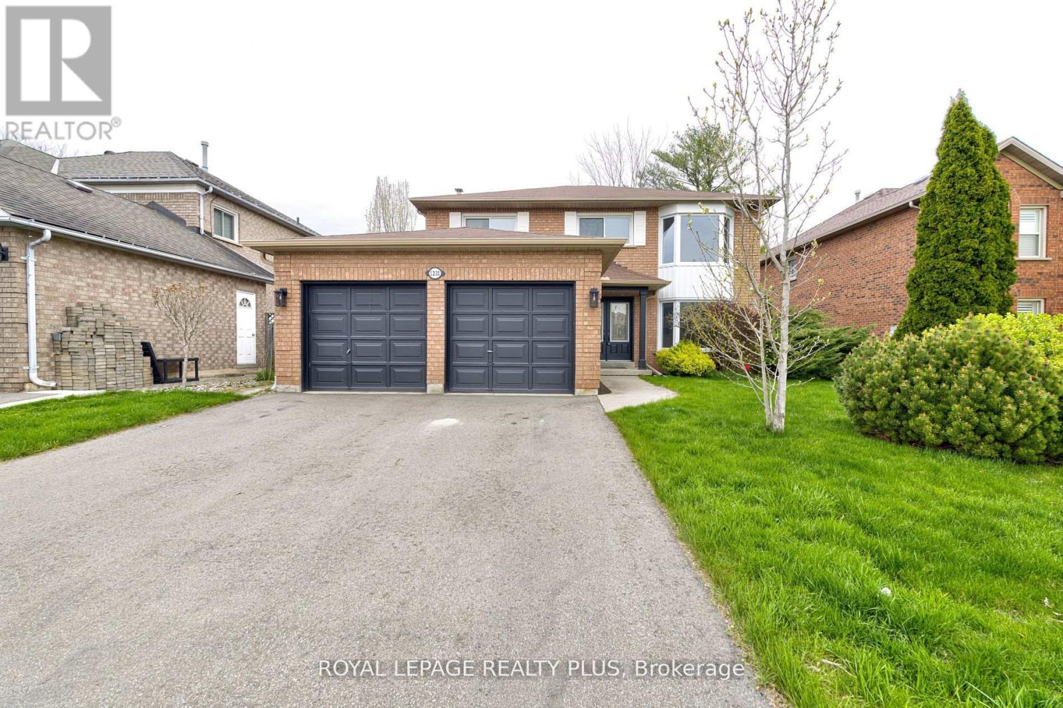Sold, Purchased & Leased.
West Toronto Real Estate
Living in South Etobicoke and working with North Group REAL Broker Ontario in the Queensway area Toronto is our main area of focus. Neighbourhoods including Downtown Toronto, The Kingsway, The Queensway, Mimico, New Toronto, Long Branch, and Alderwood.
Toronto (Islington-City Centre West), Ontario
This Beautifully Updated 5-Bedroom Home Is Tucked On A Quiet, Tree-Lined Street In Prime Etobicoke, Just A 2-Minute Walk To Islington Station. Over $250K In Recent 2024 Upgrades Include New Stucco Exterior, A Custom Kitchen With LG Appliances, New Hardwood Flooring On The Main Level, Upgraded Electrical Panel, New A/C, Lighting, And More. Step Inside To Bright, Open Living And Dining Areas, A Main Floor Bedroom, And A Stylish 3-Pc Bath. Upstairs Offers Two Cozy Bedrooms With Angled Ceilings, While The Partially Finished Basement Features Two More Bedrooms, A Recreation Area, 3-Pc Bath With New Vanity, Laundry With New LG Washer/Dryer, And A Separate Walkout Entrance Perfect For Extended Family Or Flexible Living. The Deep Lot Offers A Peaceful Backyard Setting, With An Updated Fireplace, Chimney, And Two-Car Parking. Surrounded By Parks, Great Schools, Sherway Gardens, And TTC. Move-In Ready With Tasteful Updates, Abundant Light, And In An Unbeatable Location, This Home Offers A Rare Opportunity To Enjoy Both Comfort And Community In One Of Toronto's Most Connected West-End Neighbourhoods. (id:56889)
Right At Home Realty
Milton (Wi Willmott), Ontario
Stunning End Unit Townhome Like a Semi! 3+1 Bedrooms & 4 Washrooms. Beautifully upgraded freehold townhome in a highly sought-after location! Feels like a semi with added privacy and an extended driveway. Open-concept layout featuring a spacious eat-in kitchen with granite countertops, large island, backsplash, and a direct view of the family room. Separate living room, pot lights, and smart layout perfect for family living andentertaining.3 spacious bedrooms upstairs, including a primary bedroom with ensuite and walk-in closet. Convenient 2nd floor laundry with LG Smart washer & dryer. Freshly painted in 2025. Kitchen appliances upgraded: double-door fridge and dishwasher (2023).Legal basement apartment with a separate side entrance, 200 Amp panel, wet bar with exhaust hood, upgraded full washroom, rec/office room with door, separate washer/dryer, and dedicated fridge perfect for rental income or in-law suite. Garage upgrades: Smart garage door opener, new wood shelving, and ceiling-mounted storage shelf. Backyard: Large custom storage shed for added convenience. Front/Side: Smart doorbell, smart lock, 4-camera video surveillance, motion sensor lights, concrete porch & side walkway, and a covered garbage shed. This is a truly move-in ready home with exceptional features, a legal side entrance, and modern smart-home additions. A rare find don't miss out! (id:56889)
Save Max 365 Realty
Burlington (Brant), Ontario
Priced to sell! Surrounded by $3M+ homes, 607 Hurd Ave is a great opportunity to own in Burlington's prestigious downtown core. This charming bungalow sits on a 50' x 135' lot ideal for builders, renovators, or those seeking a timeless home in a prime walkable location. Just steps to the lake, parks, shops, restaurants, cafés, and the Performing Arts Centre, this home blends original character with thoughtful updates. Features include arched doorways, plaster walls, etched glass French doors, hardwood floors, California shutters, and a wood-burning fireplace. The renovated kitchen with stainless steel appliances opens to a sun-filled solarium perfect for morning coffee overlooking the private backyard with flagstone patio. The spacious primary suite offers a spa-like ensuite with marble floors, soaker tub, and separate shower. A rare find combining location, charm, and lifestyle in the (id:56889)
Royal LePage Burloak Real Estate Services
Mississauga (Erin Mills), Ontario
Modern, Newly Renovated Four-Level Backsplit Open-Concept Semi-Detached w/ Spacious Kitchen on Main Level Featuring Stunning Centre Island, Custom Kitchenette on Lower Level, In-Law-Nanny/Rental Potential for Extra Income, 4 Immaculate Above-Ground Bedrooms with 4 Full Bathrooms, 4th Bedroom Featuring Walk-Out to Large Private Backyard, and Abundance of Sunlight Throughout. Meticulous Recent Upgrades Include NEW Garage Door w/Opener (2025), Heat Pump w/ AC (2024), Roof (2023), Furnace (2022), Owned On-Demand Water Heater (2022) and Recent Driveway Expansion (2023). **Home Features Ground Floor Laundry w/Separate Entrance, Stunning Pot Lights, High Gloss Cabinets, Polished Porcelain Slab Backsplash, Engineered Hardwood & Waterproof Vinyl Floors Throughout. **Nestled in Highly Sought After, South Erin Mills Neighborhood w/Proximity to UTM, Steps to elementary schools, Top Rated high School, Parks, Bike Trails, Major Shopping, Public Transit & HWYs. This Property Offers Endless Possibilities, Perfect for Couples, Growing Families, or Anyone Seeking a property w/Income Generating Potential! Don't Miss This Opportunity! (id:56889)
RE/MAX Real Estate Centre Inc.
Brampton (Fletcher's Meadow), Ontario
Lovingly Maintained Solid Brick Detached 2-Storey Home In Desirable Neighbourhood Built. Upgraded Maple Cabinets, Built In Dishwasher And Microwave, Wood Floor In Great Room. W/O To Big Wood Patio, Upgraded Under Padding And Berber Carpet In Family Room As Well As In All Bedrooms.2 Car Garage With Entry To The Home. Extra Space For The Growing Family In The Fin Basement, perfect a second unit for extra income, Conveniently Located Close To All Amenities. (id:56889)
RE/MAX Realty Services Inc.
Mississauga (Mississauga Valleys), Ontario
Spectacular townhome in great neighborhood. Completely renovated -beautiful kitchen withquartz counter tops, backsplash, new stainless steel appliances, lots of cupboards! New bathrooms ,high grade laminate floors throughout (no carpets) direct entrance to the garage-private ,fenced backyard with NO neighbor behind! Close to public transportation, HWY 403 and QEW, shopping, schools and parks! Do not miss this opportunity in highly desirable family oriented ,small complex! (id:56889)
Sutton Group - Summit Realty Inc.
Brampton (Sandringham-Wellington), Ontario
Tucked away on a quiet cul-de-sac, this cozy and well-maintained home offers approx. 1,200sq.ft. of bright, comfortable living space plus a fully finished basement! Its the perfect fit for first-time buyers or empty nesters looking for a low-maintenance lifestyle in a welcoming neighbourhood. Enjoy a sun-filled kitchen with a walkout to your backyard and private garage ideal for relaxing or entertaining. The fully finished basement features a spacious rec room and a dedicated office, giving you the flexibility to work or unwind in style. Just steps from parks, shopping centre, and local plazas and place of worship and nestled in a safe, family-friendly cul-de-sac this is truly a place to move in and feel at home. (id:56889)
RE/MAX Real Estate Centre Inc.
Toronto (Dovercourt-Wallace Emerson-Junction), Ontario
Welcome to 157 Emerson Ave, a spacious two and a half story home in the highly sought-after Dovercourt-Wallace neighborhood. This property offers a rare opportunity with two self-contained units, each featuring a private entrance, full kitchen, bathroom, and en-suite laundry facilities. Don't be fooled by the exterior; this home offers more space than meets the eye, with generously sized rooms, versatile layouts, and excellent ceiling height throughout. Whether you're looking to live in one unit and rent the other, accommodate extended family, or invest in a high-demand rental area, this home delivers flexibility and value. Thoughtfully updated over the years. Detached garage at the rear, private outdoor space, and located just steps to Lansdowne Subway station, shops, cafes, schools, and parks. (id:56889)
Royal LePage Supreme Realty
Mississauga (East Credit), Ontario
Welcome to this well-maintained 3-bedroom, 3-bathroom home in a quiet, family-friendly neighbourhood. The main floor offers a bright, open-concept living and dining area, perfect for both everyday living and entertaining. The kitchen is spacious and functional, with plenty of storage. Upstairs, you'll find three generous bedrooms and a full 4-piece bath.The finished basement adds valuable space with a large rec room and a second full bathroom ideal for guests or a home office. Step outside to a beautifully kept backyard, perfect for summer hosting and relaxing weekends.Unbeatable location you're minutes from top-rated Catholic schools, Heartland Town Centre, recreation and green space like River Grove Community Centre, and enjoy easy access to the 401, 403, 410 and QEW. A wonderful opportunity to own a truly well-cared-for family home in an established Mississauga neighbourhood. (id:56889)
Keller Williams Edge Realty
Brampton (Northwest Sandalwood Parkway), Ontario
Prime Location Across from a Serene Pond in Northwest Brampton! This beautifully maintained 3+1 bedroom, 4 bathroom freehold townhouse features a bright, open layout with large windows and no homes behind for added privacy. Highlights include 3 spacious bedrooms, a finished basement with a separate entrance from the garage, and stylish modern finishes throughout. Conveniently located just 5 minutes from Hwy 410, and close to top-rated schools, parks, shopping, and all essential amenities. A fantastic opportunity in a highly sought-after neighborhood! (id:56889)
RE/MAX Realty Specialists Inc.
Toronto (Humbermede), Ontario
Welcome to 126 Ardwick Blvd, a charming raised semi-detached bungalow located in a vibrant, family-friendly neighbourhood. This 3+1 bedroom, 2-bathroom home offers exceptional flexibility with three separate entrances, making it perfect for multi-generational living or rental potential.The bright, open-concept main floor features a spacious living and dining area filled with natural light, and a walkout to a front-facing balcony ideal for enjoying your morning coffee or relaxing in the evening.The fully finished basement is a true highlight, offering a complete apartment setup with its own kitchen, laundry room, full bathroom, bedroom, and a separate entrance. Whether you're looking to generate rental income, host extended family, or create a private space for guests, this lower level provides endless options. Located in a sought-after community with a Walk Score of 73, you'll enjoy close proximity to parks, schools, shops, and public transit. With plenty of space, versatility, and convenience, 126 Ardwick Blvd is the opportunity you've been waiting for. (id:56889)
RE/MAX Experts
Burlington (Brant), Ontario
Welcome to this beautifully updated home on Sable Drive, a serene, tree-lined street in desirable South Burlington. Surrounded by mature trees and elegant homes, this property offers both charm and modern comfort. Inside, you'll find wide plank vinyl flooring throughout and a fully renovated kitchen featuring quartz countertops, a matching backsplash, an undermount sink, and a bright, inviting breakfast area. A convenient main-floor laundry room with direct access to the backyard enhances the home's practicality. All bathrooms have been stylishly upgraded with contemporary vanities, modern fixtures, and sleek bathtubs. Fresh paint in neutral tones and new light fixtures throughout the home create a bright, sophisticated ambiance. The professionally finished basement includes a spacious recreation room, a fifth bedroom, a roughed-in 3-piece bathroom, and a cold storage room, Ideal for growing families or hosting guests. Elegant French doors open to a welcoming foyer, offering a grand first impression. Step outside into a private backyard oasis, complete with established perennial gardens, perfect for relaxing or entertaining. This home is ideally located within walking distance of the lakeshore, Burlington Central High, Primary School complex and provides easy access to the QEW , Highway 403, and popular destinations like Mapleview Mall. (id:56889)
Royal LePage Realty Plus
46 Clissold Road
722 Megson Terrace
607 Hurd Avenue
2203 Council Ring Road
16 Mccrimmon Drive
72 - 600 Silver Creek Boulevard
10 Starfish Court
157 Emerson Avenue
6115 Camgreen Circle
124 Baffin Crescent
126 Ardwick Boulevard
1231 Sable Drive




