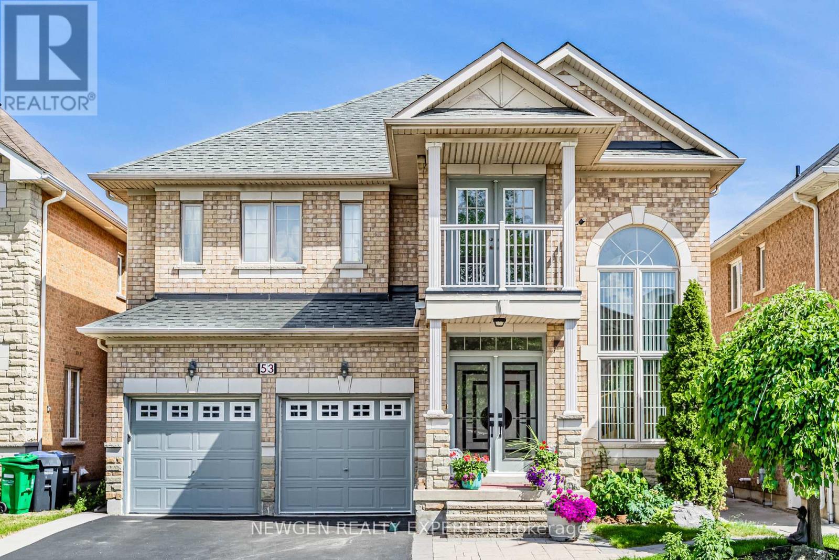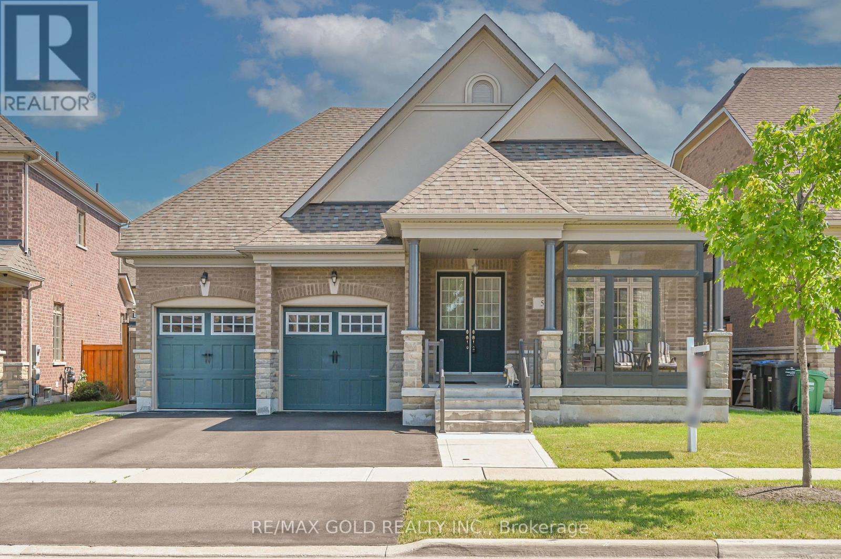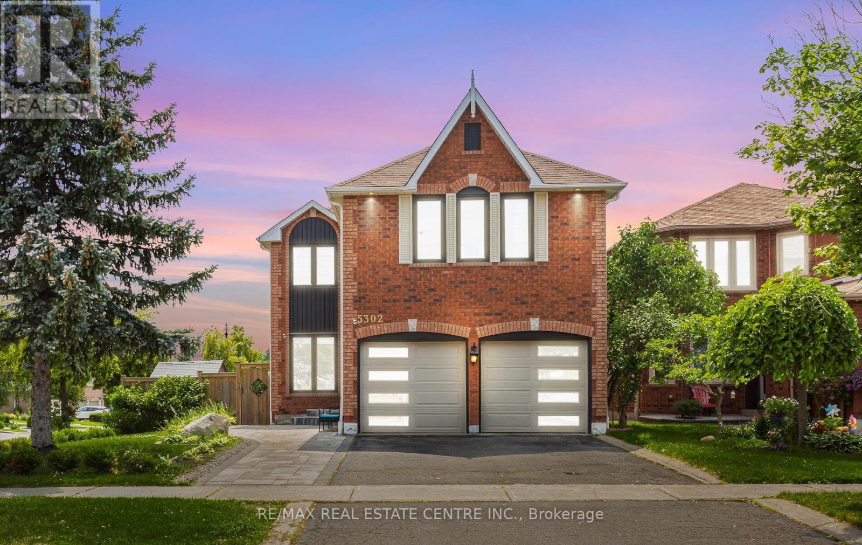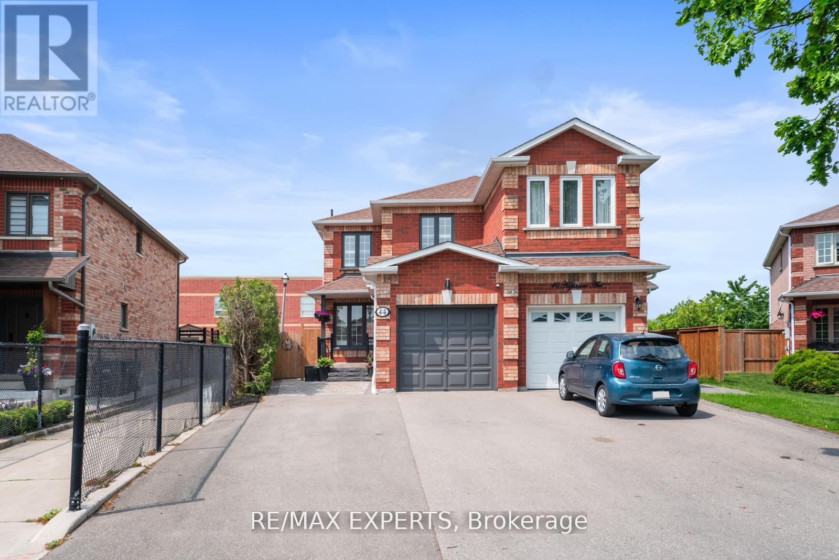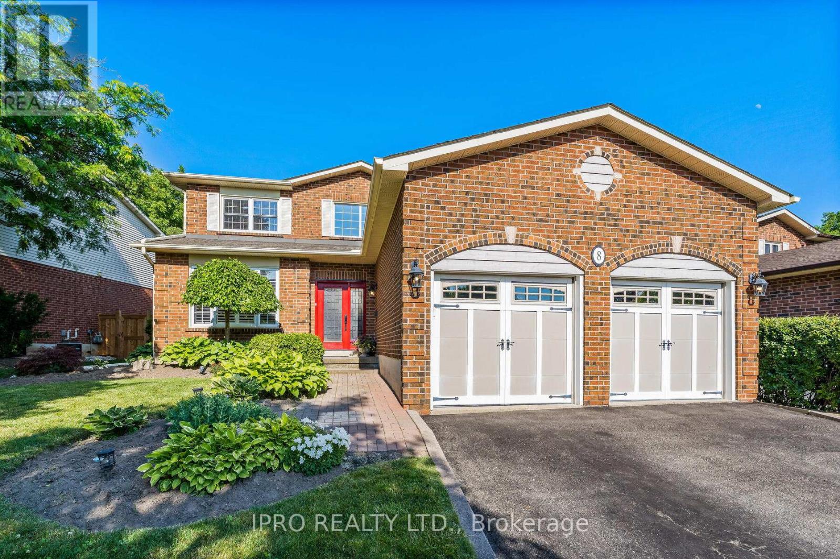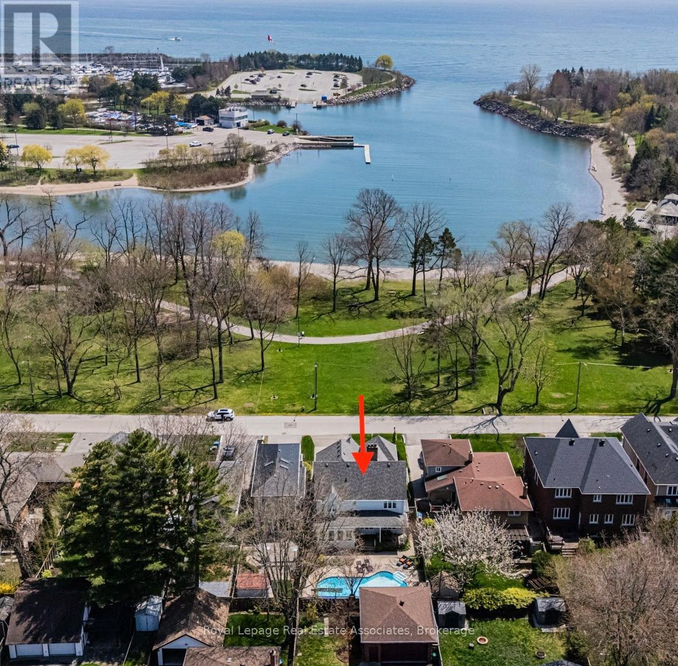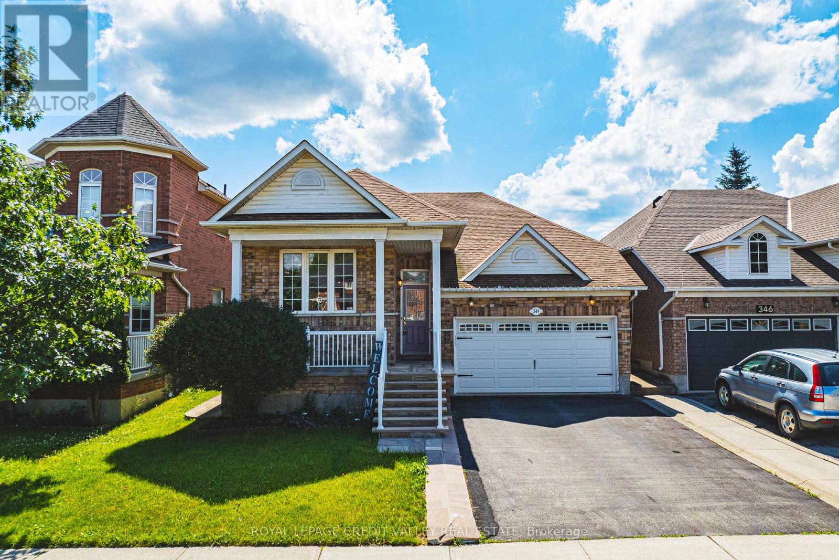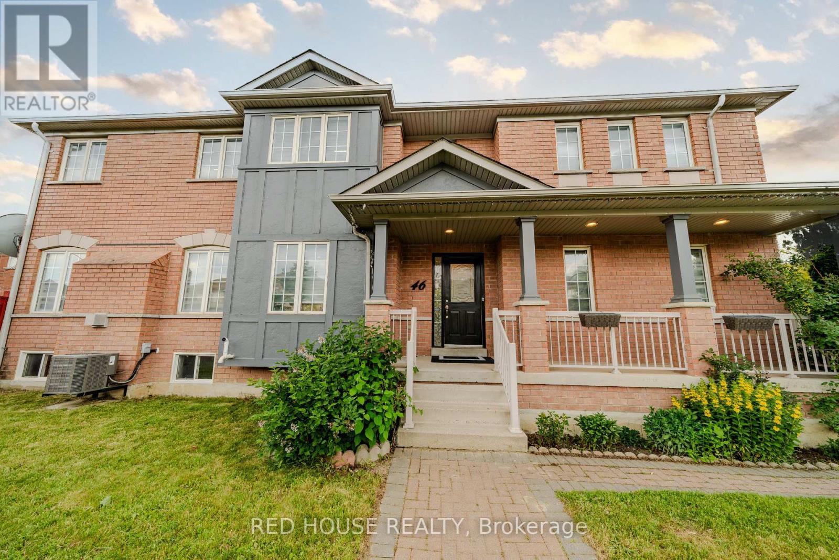Sold, Purchased & Leased.
West Toronto Real Estate
Living in South Etobicoke and working with North Group REAL Broker Ontario in the Queensway area Toronto is our main area of focus. Neighbourhoods including Downtown Toronto, The Kingsway, The Queensway, Mimico, New Toronto, Long Branch, and Alderwood.
Brampton (Bram West), Ontario
Welcome to an Outstanding, Family-Friendly Neighbourhood! Enjoy this beautifully maintained and spacious 4-bedroom home located in sought-after Brampton West. Featuring a bright and open layout, the main floor boasts a large combined living and dining area, perfect for relaxing or entertaining. Family size kitchen with large family room and a cozy fireplace perfect for meals and gatherings. Private walkout to your backyard. Upstairs, spacious landing with bright chandelier you'll find four bedrooms and three full bathrooms, providing comfort and convenience for the whole family. Fully Finished Basement with 3 bedrooms , 1 washroom and it's own washer and dryer with separate entrance is a full setup for rental income. This beautiful home is nestled in a safe and vibrant community, ideal for families. Located near top-rated Roberta Bondar Public School, one of the area's best, and surrounded by other excellent schools and daycare facilities. Enjoy convenient access to major highways (407, 401,403, 410), making commuting a breeze. Public transit is easily accessible, and you're just 5 to 7 minutes from the GO Station for added convenience. This location offers everything you need within minutes: parks and green spaces, places of worship, banks, grocery stores, and major shopping centres. Don't miss your chance to live in one of the most desirable neighborhoods in the city. (id:56889)
Newgen Realty Experts
Brampton (Toronto Gore Rural Estate), Ontario
Rare & Stunning Bunglow with 10 Ft Ceiling Height Throught Main Floor !!! 10 Year Almost in Brand New Detached Bungalow In Prestigious High Demanding Toronto Gore Neighborhood Of Brampton. Burgundy-1 Model By Esteemed Greenpark Builder On 50 Feet Lot, 1,926 Sq Ft As Per Builder. Impeccably Maintained 3 Bedroom And 2 Washroom Home Featuring Covered Front Porch with Glass and Door, Concrete Sidewalks, And Fenced Backyard. Excellent Layout. A Semi Finished Washroom In Basement, Gourmet Kitchen With Granite Countertops And Walkout To Lovely Deck. Main Floor Boasts Double Layer Subfloor For Extra Sturdiness And Reduced Noise Transfer To Basement. Basement Features Two Staircases Including Separate Entrance Through Side Garage Door. Huge Basement With Generous Height And Multiple Windows Awaiting Creative Finishes. Perfect Blend Of Luxury, Functionality, And Future Potential In A Highly Sought After Neighborhood. (id:56889)
RE/MAX Gold Realty Inc.
Toronto (Weston-Pellam Park), Ontario
Thoughtfully updated and meticulously maintained, this 4+1 bed, 3 bath home offers more space, style, and serenity than you'd expect. With rare legal front pad parking, you'll always have a spot waiting for you. Inside it's easy to forget you're on a main road. The layout flows beautifully, and almost every window frames greenery instead of the city. This space is quiet and calm with side street vibes. The main floor, with exposed brick, tall ceilings, and natural hardwood features a spacious open living/dining area with plenty of room to stretch out, entertain, and grow. Whether it's a cozy night in or a big holiday dinner, this home handles it all with warmth and ease. The updated kitchen leads past a convenient main-floor powder room to a wide and deep, fully fenced backyard. With a garden shed, perennials, a custom mural, and a large deck, this space is perfect for weekend lounging, entertaining, or letting pets roam. Upstairs, you'll find four large bedrooms plus a 4 piece family bath and lots of hallway storage. The finished lower level has a separate entrance, full bath, large bedroom, and laundry room that can be converted back to a kitchen, offering great potential for kids, guests, in-laws, or extra income. Unique for Toronto, the home sits slightly apart from its neighbours. Instead of brick walls, the view is west-facing sky, bringing in afternoon sun all year round. It truly is a hidden retreat in the city. What sets this home apart is the family-friendly community. Located in the heart of the Junction Triangle, you're steps from Wadsworth Park, Carleton Village Sports Academy, St. Paul VI Catholic School, and a close-knit, welcoming and safe neighbourhood. The UP Express, bike lanes, and the Railpath are nearby, with the best of St. Clair West, the Junction, and the Stockyards just around the corner. Peaceful, modern, and well cared for, this move-in ready home is built for living, gathering, and putting down real roots. Come see it to believe it! (id:56889)
Ipro Realty Ltd.
Mississauga (East Credit), Ontario
Fabulous Fully renovated 2-storey Det. House Sitting on Prime Corner Lot W/Finished Basement located in the highly desirable East Credit neighborhood. Meticulously top to bottom upgraded property offers 4 spacious bedrooms and 3 full washrooms on upper level, showcases a thoughtfully designed open-concept floor plan filled with ample natural light, creating a bright and welcoming atmosphere throughout. Spacious chef-inspired kitchen featuring S/S appliances, quartz countertops with a matching backsplash, and a generous centre island-perfect for everyday family living and entertaining. The kitchen seamlessly opens into a warm and inviting family room with a cozy fireplace and large upgraded windows offering picturesque views of the backyard. Elegant hardwood flooring and staircase, custom wainscoting, and smooth ceilings with pot lights add to the overall sophistication of the space. The open-concept design continues into the breakfast area, that overlooks the lush backyard. A private and secluded den/office is thoughtfully tucked away from the main living areas, providing an ideal workspace. The upper level offers a bright and spacious layout with four generously sized bedrooms. The luxurious primary bedroom retreat includes a stunning 5-piece ensuite bath. One of the secondary bedrooms features its own private 3-piece Washroom, while the remaining two bedrooms share a convenient Jack-and-Jill 4-piece bathroom-perfect for a growing family. Tremendous curb appeal with extensive landscaping, stone interlock, and landscaping, Fully fenced backyard retreat features a covered gazebo and expansive green space-an ideal setting for family gatherings or peaceful evenings at home. (id:56889)
RE/MAX Real Estate Centre Inc.
Brampton (Brampton South), Ontario
Charming & spacious 4 bedroom, 2.5 bath semi on a premium lot with park-like setting. Home is perfectly located at the end of a quiet Cul-De-Sac, backing onto Woodview Park and Fletchers Creek. Step inside to a bright and open concept main floor, featuring a large living and dining space perfect for daily living and entertaining. The spacious kitchen includes stainless steel appliances, ample cabinetry and a clear view of the beautiful backyard. Upstairs, you'll find four generously sized bedrooms, including a primary suite that fits a king-size bed, has a double mirrored closet and large window. The finished basement adds versatile space with an additional bedroom and a rec room ideal for a home office, playroom or media space. Recent updates include new windows throughout (2021) and a newly repaved driveway (2022). A large backyard deck makes outdoor entertaining a breeze with a park-like backyard thats ideal for children, entertaining or simply enjoying the outdoors plus a generous front yard with 7ft hedges and a private driveway that fits 5 vehicles. Located just minutes from Zum transit, excellent schools, restaurants, shopping and a short walk to downtown Brampton, this home offers the perfect mix of privacy, space and convenience. (id:56889)
Century 21 Atria Realty Inc.
Mississauga (Meadowvale), Ontario
Welcome to This Beautifully Renovated Family Home! This stunning 3-bedroom + 1, 3-bathroom semi-detached home is perfectly nestled in a nice, family-friendly, and sought-after neighbourhood, close to top-rated schools, parks, shopping, and transit. Step inside to a bright, inviting living space filled with tons of natural light, hardwood floors, an upgraded kitchen with stainless steel appliances, and a modern open-concept layout that's perfect for entertaining. Enjoy a fully fenced backyard with a walkout ideal for gatherings and summer BBQs! The spacious primary bedroom offers oversized closets. Two additional well-sized bedrooms provide flexibility for family, guests, or a home office. Additional highlights include a finished basement, pot lights, updated bathrooms, and plenty of storage throughout. Don't miss this incredible opportunity welcome home! (id:56889)
Union Capital Realty
Caledon (Bolton East), Ontario
Welcome to 44 Highmore Avenue, The Perfect Starter Home! This bright and beautifully maintained 3 bedroom, 3 bathroom semi-detached home offers an ideal blend of space, comfort, and value for first time buyers or young families. The main floor features a bright and spacious layout with a modern kitchen and inviting living spaces. Enjoy easy access to a fully fenced backyard with a low maintenance stone patio perfect for outdoor dining, entertaining, or letting the kids play safely. Upstairs, you'll find three generous bedrooms and a full bath. The finished basement adds valuable living space ideal for a home office or playroom. Private garage with additional driveway parking. Located in a welcoming, family oriented neighbourhood close to parks, schools, and everyday conveniences. A move in ready opportunity you don't want to miss! (id:56889)
RE/MAX Experts
Halton Hills (Georgetown), Ontario
Welcome to 8 Jason Crescent Ideally situated on one of Georgetown's most desirable, family-friendly streets, this beautifully updated 3+1 bedroom, 3 bathroom home offers the perfect blend of style, space, and serenity. Step inside to discover a custom-designed kitchen that's a chefs dream, complete with high-end appliances, sleek finishes, and thoughtful design that makes both everyday living and entertaining a joy. The open and airy layout flows effortlessly, with freshly painted interiors that create a clean, modern feel throughout. Upstairs, spacious bedrooms provide comfort for the whole family, while the +1 bedroom on the lower level adds flexibility perfect for a guest room, office, or hobby space. Three well-appointed bathrooms add convenience and comfort to daily life. Step outside to a private backyard oasis, offering the peace and privacy you've been looking for. Whether you're hosting summer barbecues, relaxing with a morning coffee, or watching the kids play, this outdoor space delivers. Located just minutes from Historic Downtown Georgetown, you're close to charming shops, restaurants, cafés, trails, public transit, and many of Georgetown's finest amenities. Don't miss your chance to own this exceptional home in one of the towns most sought-after neighbourhoods! (id:56889)
Ipro Realty Ltd.
Mississauga (Lakeview), Ontario
Victorian Elegance Overlooking Lake Ontario Steps to the Beach, Yacht Club, and Lakefront Promenade. Welcome to this extraordinary David Small-designed Victorian home, offering sweeping views of Lake Ontario and a lifestyle of unparalleled convenience and charm. Just across the street from a pristine sandy beach and mere steps from the scenic lakefront promenade, this home beautifully marries classic Victorian architecture with modern luxury offering approximately 4700 sq.ft. of living space. Step inside to discover 9-foot ceilings on the main level, where an airy, sun-drenched open-concept layout provides the perfect setting for entertaining. The expansive kitchen flows effortlessly into a spacious great room with a cozy gas fireplace ideal for family gatherings or intimate dinner parties. Enjoy your morning coffee or evening sunset views from the large wraparound terrace, where the lake serves as a stunning backdrop. Upstairs, you'll find three generously sized bedrooms, with the potential for a fourth, offering ample space for families or home offices. The expansive lower level offers a spacious recreation room, and a generous-sized games room with ample storage space. Keep it as is, or easily add an additional bedroom & bathroom. Outdoor enthusiasts will appreciate the proximity to the beach, where you can paddle board, canoe, or cycle, while the private backyard oasis, complete with a saltwater pool, and entertainment patio invites relaxation without ever having to leave home. Conveniently located just 20 minutes from downtown Toronto, the Port Credit GO Station, Pearson Airport, and world-class hospitals, this home makes commuting a breeze. Highly rated schools are nearby, including Alan A. Martin, Mentor College, Blyth Academy. Enjoy the added benefit of walking to trendy shops, restaurants, the Port Credit Yacht Club, and the historic Adamson Estate. This is more than just a home...its a lifestyle by the lake. (id:56889)
Keller Williams Real Estate Associates
Brampton (Northwest Sandalwood Parkway), Ontario
Welcome to this excellent maintained 2 bedroom raised bungalow, proudly owned by the original owner. Located in a prime family friendly neighborhood, this home offer's comfort, convenience, and exceptional value. Featuring hardwood floors in the main level, this home boasts a spacious and sun filled layout with generous principal rooms. The finished basement adds incredible living space with a 3pc bathroom, a huge family room with gas fireplace, a large rec room with office area, perfect for entertaining or the extended family living. Other features include 2.5 Bathrooms in total, a two car garage with indoor access additional 4 car driveway parking perfect for growing families or guests. Situated close to public transportation, shopping, schools, and all major amenities, this offers unbeatable accessibility at a very affordable price. Whether you're a first time buyer, down sizer, or investor, this property is a must! (id:56889)
Royal LePage Credit Valley Real Estate
Brampton (Bram East), Ontario
Welcome to this bright and spacious end-unit semi-detached home on a premium corner lot, offering 4 bedrooms and 3 bathrooms in the heart of Castlemore, one of the area's most desirable neighborhoods. Situated on a premium lot with no sidewalk, this home provides extra parking, enhanced privacy, and more usable outdoor space. Step inside to find a spacious hallway with soaring ceilings at the staircase, creating a grand and open feel from the moment you enter. The home features hardwood flooring throughout, along with distinct living, dining, and family rooms plus a cozy fireplace in the family room and a main floor den, perfect for a home office or guest room. The renovated open-concept kitchen boasts elegant quartz countertops and flows seamlessly into the breakfast area, ideal for both family living and entertaining. Thanks to its corner premium lot, the home is filled with plenty of natural light, enhanced by customized window coverings that combine style and functionality. Upstairs, you ll find four generously sized bedrooms, including a primary bedroom with a private ensuite. Additional upgrades include a new A/C and furnace, an insulated garage door with opener, and a huge backyard perfect for relaxing or entertaining guests. Conveniently located close to top-rated schools, parks, transit, and within walking distance to groceries, pharmacy, medical/dental clinics, restaurants, gyms, and places of worship, this is a rare opportunity to own a well-maintained, family-friendly home in a high-demand community. (id:56889)
Red House Realty
Brampton (Southgate), Ontario
Welcome to this beautifully loved and maintained three-bedroom bungalow located in the highly desirable Southgate area of Brampton. Situated on a 52 x 114-foot treed lot, this property backs onto Dorchester Park and nearby playgrounds, offering excellent curb appeal. The home features spacious bedrooms, an updated kitchen with granite countertops, and hardwood flooring in the living room, dining area, and bedrooms beneath the carpeting on the main floor. A skylight in the third bedroom provides a pleasant natural view. The large family room and open basement space offer ample room for gatherings and accommodating growing families. The family room includes a gas fireplace, creating a warm and inviting atmosphere. The property boasts a sizable garage and an extra-wide driveway suitable for multiple vehicles, with a side entrance providing access to the basement and garage. Located in a family-oriented community, the property offers convenient access to schools, parks, recreation centers, shopping, places of worship, the 410 highways, and the GO Station. This is a distinctive property worth exploring. (id:56889)
Right At Home Realty
53 Maddybeth Crescent
5 Falkland Road
2043 Davenport Road
5302 Lismic Boulevard
120 Corby Crescent
7123 Cadiz Crescent
44 Highmore Avenue
8 Jason Crescent
599 Lakeside Avenue
RE/MAX Professionals Inc.
344 Van Kirk Drive
46 Passfield Trail
25 Devonshire Drive

