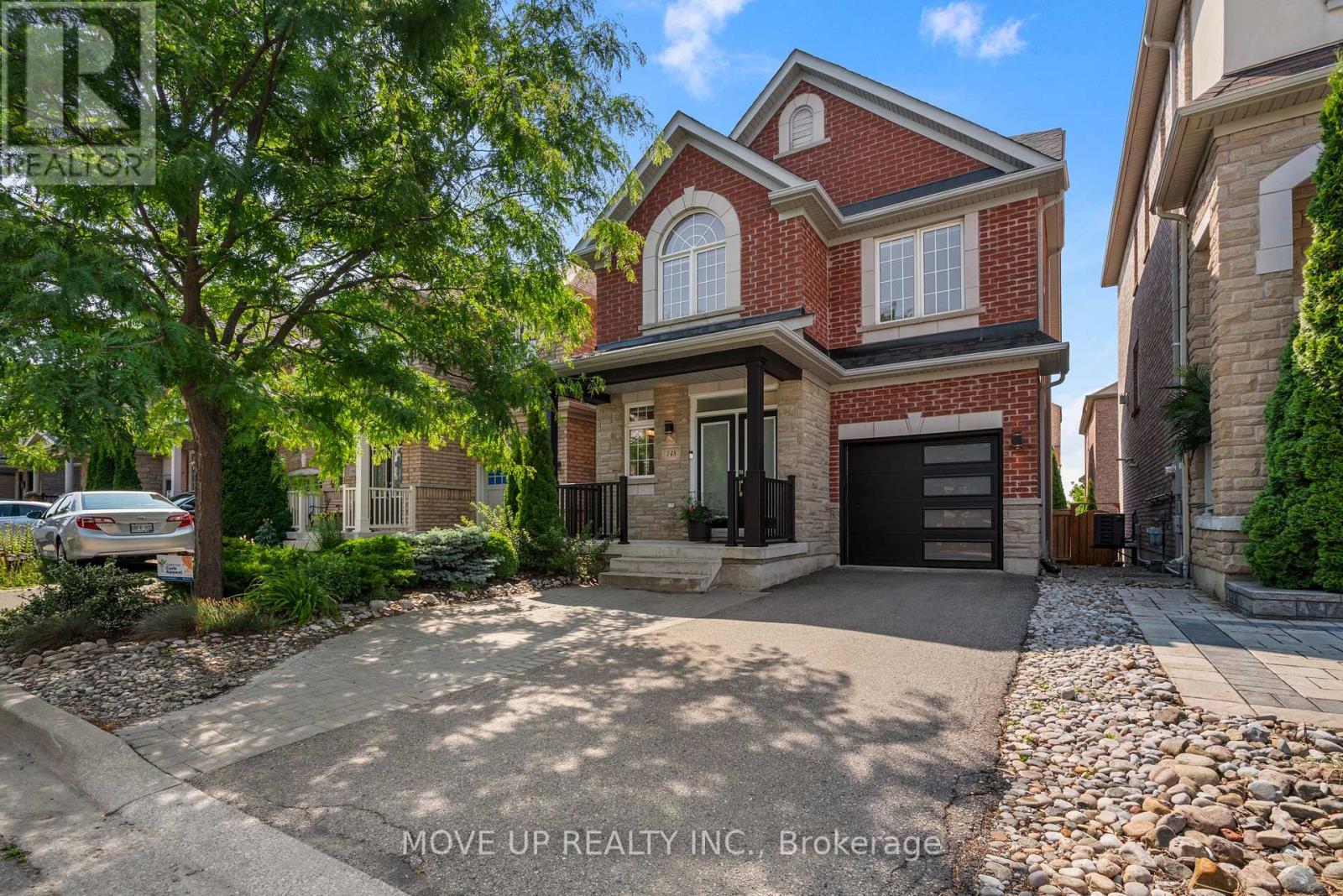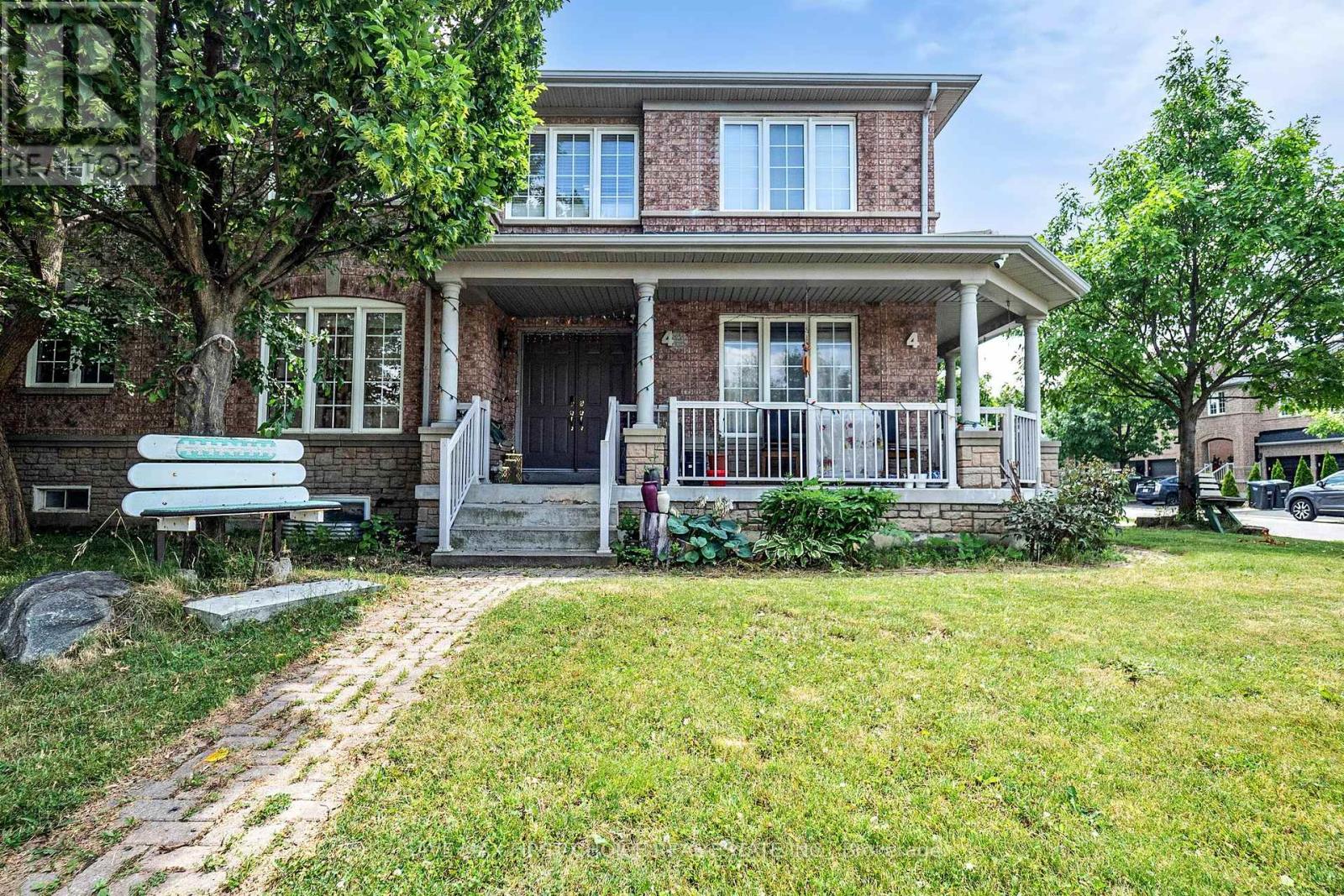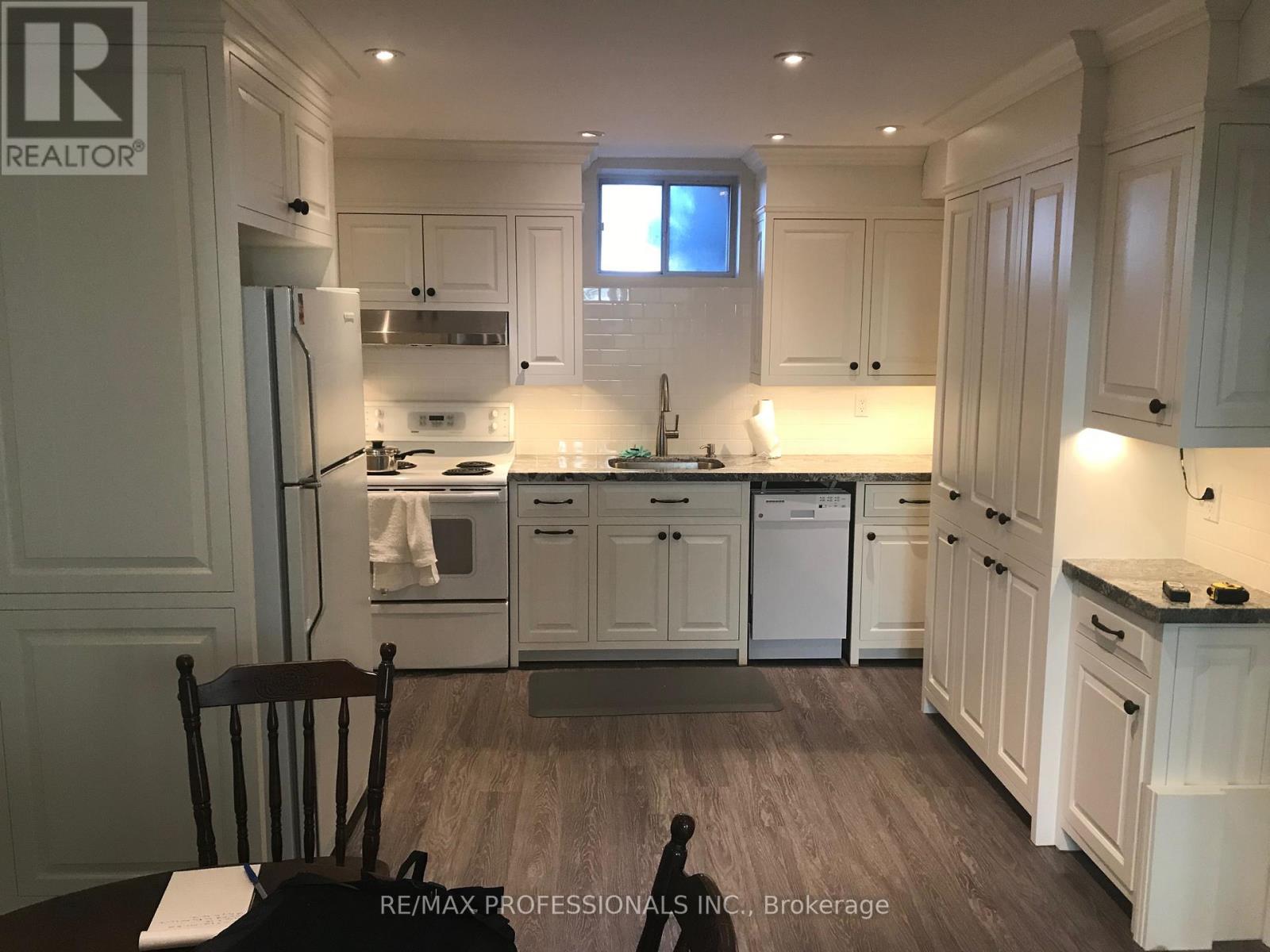Sold, Purchased & Leased.
West Toronto Real Estate
Living in South Etobicoke and working with North Group REAL Broker Ontario in the Queensway area Toronto is our main area of focus. Neighbourhoods including Downtown Toronto, The Kingsway, The Queensway, Mimico, New Toronto, Long Branch, and Alderwood.
Toronto (Downsview-Roding-Cfb), Ontario
Fantastic huge ending-unit townhouse with lots of windows, full with nature light, 5 brms, all w/i closet, 4 bathrooms at each level, big patio at entrance, 3 balcony, hardwood floor throughout, free shuttle bus to downsviewsubway, walk to parks & trails & commnity center. Step to yorkdale mall, costco, mins to ttc/york u/hwy 401/airport. (id:56889)
Royal LePage Peaceland Realty
Brampton (Brampton North), Ontario
3 bedroom 2 washrooms fridge stove washer dryer dish washer. LOT OF UPGRADES (id:56889)
Homelife Superstars Real Estate Limited
Vaughan (Patterson), Ontario
Detached Freehold 4+1 Bedrooms, 6 Bathrooms. No Sidewalk. Welcome to Refined Living in the Prestigious Valleys of Thornhill!Step into one of the most coveted and intelligently designed floor plans in the areaboasting over 3,000 sq.ft. of exceptional living space that seamlessly blends sophistication with everyday comfort. This stunning residence features 9-foot ceilings on the main level, a grand double-door entry leading into a sun-filled, expansive foyer, and a layout that exudes both grace and function.Every bedroom is a private sanctuary, each offering its own private ensuite bathroom, delivering the ultimate in comfort and privacy. The primary retreat is truly opulentcomplete with a lavish 5-piece spa-inspired ensuite featuring a soaker tub for two, vanities, and a generous walk-in closet fit for royalty. Indulge in designer upgrades throughout:wood flooringCustom coffered ceilings in the formal dining and living rooms, Designer paint by Benjamin Moore Luxurious bathrooms adorned with dark mahogany vanities and marble countertop, Chefs kitchen with granite countertops, upgraded cabinetry, built-in pantry, and sunlit eat-in area, open to a spacious family roomperfect for effortless entertaining or intimate family moments.Enjoy direct access from the garage, a partially finished basement, and an expansive cantina for your finest wine collection. Step into your own private oasis: a fully fenced backyard with Southern exposure, lush landscaping, no sidewalk, and a clear, unobstructed view framed by mature treesa rare blend of privacy and elegance. Park up to three vehicles with ease. Whether youre hosting in your oversized principal rooms or enjoying a quiet evening on the entertainers deck, this home is designed for those who appreciate the finer things. Situated on a quiet, family-friendly street in the prestigious Valleys of Thornhill, youre just steps from top-rated schools,Schwartz Reisman Centre, public transit, shopping, hospitals, HWYs (id:56889)
Move Up Realty Inc.
Georgina (Sutton & Jackson's Point), Ontario
Welcome to 84 Lampkin, a beautifully designed turn key home, one of the largest models backing on to green space in this Sutton neighbourhood. The main floor features an open concept layout with hardwood flooring and 9' ceilings. The separate office with a keypad lock and its own entrance provides the perfect space for working and meeting clients at home. The modern kitchen is complete with stainless steel appliances, a large island, granite countertops, and a custom backsplash open to the family room with a cozy gas fireplace. Walk out from the breakfast area on to a private deck over looking the green belt. The second floor boasts 4 large bedrooms each with an attached ensuite. The primary bedroom is spacious featuring a 5 piece ensuite and walk-in closet with a keypad lock providing extra security for your valuables. The walk-out basement offers a blank canvas for your dream recreation space or separate living suite. This house is full of smart home technology (Smart light switches, Nest thermostat and sensors, Google doorbell, Google cameras, Google speakers, Yale lock, SimpliSafe Home Security) and mechanical upgrades such as an on-demand hot water tank, HRV, water softener and new furnace (2024). Outside features include interlock driveway, pot lights, driveway lights, no sidewalk, back patio with gazebo and no neighbours behind, perfect for relaxing or entertaining in privacy. Located just minutes from schools, parks, shopping and the beautiful shores of Lake Simcoe, this home delivers both convenience and charm. (id:56889)
Royal LePage Your Community Realty
Brampton (Fletcher's Meadow), Ontario
Spacious, Stylish & Steps from It All!: This is more than just a house a bright beginning, a smart investment Welcome to this sun-filled, meticulously maintained 5-bedroom dream home with loft, perfectly located and thoughtfully designed for modern family living and smart investing. Step through the elegant double-door entry into a space that radiates brightness, warmth, and sophistication. The open-concept layout features large windows throughout, bathing the entire home in natural light all day long. The carpet-free flooring offers not only sleek aesthetics, but also a healthier, allergy-friendly environment thats easier to clean and maintain. At the heart of the home lies a kitchen, boasting high-end cabinetry, and a layout thats as functional as it is beautiful perfect for hosting or everyday family meals. Upstairs, discover five generously sized bedrooms and a versatile loft area ideal as a home office, reading retreat, or kids play zone. The finished basement is a standout bonus featuring two full bedrooms, a modern washroom, and a cozy recreation room that's perfect for entertaining, unwinding, or movie nights. Currently rented for $1,800/month, this income stream helps you slash your mortgage from Day 1, making homeownership more affordable and financially savvy. Step outside and enjoy the charm of a wraparound verandah perfect for morning coffees or quiet evenings while the unbeatable location places you just a short walk to the GO Station, Library, and Community Centre. Whether commuting, learning, or staying active, everything you need is just steps away. Highlights That Set This Home Apart: 5 Bedrooms + Loft space for everyone Double Door Entry & Grand Curb Appeal High-End Kitchen Carpet-Free Clean, Stylish & Low Maintenance Tons of Windows = Bright & Airy Atmosphere Fully Finished Basement with: 2 Bedrooms 1 Full Washroom Spacious Rec Room Currently Rented for $1,800/month = Mortgage Relief (id:56889)
Save Max First Choice Real Estate Inc.
Toronto (Moss Park), Ontario
Welcome to The Modern Condos by Empire Communities! This stylish 2-bedroom, 2-bathroom suite offers a functional layout with a bright and airy open-concept living space, complemented by floor-to-ceiling windows and an east-facing balcony perfect for your morning coffee. The upgraded kitchen features stainless steel appliances, quartz countertops, a sleek centre island, and ample cabinetry. Hardwood flooring throughout, smooth ceilings, and contemporary finishes give this unit a polished, modern feel. Enjoy access to top-tier amenities including a rooftop terrace with panoramic city views, lap pool, hot tub, BBQ stations, a chic party room, gym, sauna, steam room, and visitor parking. Just steps from the best of downtownLCBO, Metro, No Frills, St. Lawrence Market, St. James Park, and King Street transit. Parking and locker included. A perfect downtown lifestyle awaits! (id:56889)
Right At Home Realty
Hamilton (Homeside), Ontario
Discover one of the best rated Indian restaurants in Hamilton, now available for sale. An exceptional opportunity you don't want to miss. With a stellar 4.8-star Google rating, this well established gem is known for its mouth-watering variety of cuisines including Indo-Chinese, Momos, Indian Street Food, North Indian dishes, Biryani, sweets & more. The restaurant features a spacious, fully equipped kitchen with a 12-foot hood, Tandoor, 6-burnerstove, fridge, workstations and lots more, making ideal for any culinary ambition. It offers comfortable indoor seating for over 24 guests, along with a seasonal patio perfect for summer dining. Recent upgrades include new flooring, modern couches, tables, and chairs, creating an inviting ambiance. Fully renovated washroom is conveniently located in the basement for staff and customers. Situated in a busy area surrounded by major anchor tenants like Dominos, Beer Store, LCBO, H&R Block and Tim Hortons. This location benefits from constant footfall. Its just 2 minutes from nearby elementary schools and the Hamilton Public Library and only 10minutes from Hamilton Stadium, drawing crowds from all directions. Surrounded by dense residential neighborhoods within walking distance, the restaurant sees a steady stream of loyal local patrons. Best of all, the lease is incredibly low at just $3,271.35 per month including TMI and HST. The lease has 2x5 Year extension for lease. This is truly the best deal in town for anyone looking to own a thriving, turnkey restaurant in one of Hamilton's most active commercial & residential hubs. This location does not have any food restrictions and can be converted into any cuisine. (id:56889)
Royal LePage Credit Valley Real Estate
Woodstock (Woodstock - North), Ontario
This is an RARE opportunity to lease a STAND ALONE, CORNER lot, commercial property zoned C4, in the PRIME LOCATION of Woodstock, corner of Main Dundas St & Stafford St.. The Building is located on a BUSY, HIGH-TRAFFIC, HIGH-EXPOSURE 4 lane thoroughfare, with ample on site parking. Super convenient access to Hwy 401 and Hwy 403, and close to all big-box stores which offers exceptional VISIBILITY, ACCESS, and FLEXIBILITY, and can potentially attract new customers for a wide range of Commercial Uses. The property also features a functional layout and a strong signage potential (facing Main Dundas st). C4 zoning uses permitted Attached (id:56889)
Cityscape Real Estate Ltd.
Mississauga (City Centre), Ontario
10 +++ Brand New, Never Lived In Elegant Corner Unit At The New Standard Of Luxury Living In Iconic Edge Tower 2 At Sought After Downtown Mississauga Location Next To LRT And GO Cooksville. Sleek And Modern Super Functional Layout W/ Open Concept Living And 9 Ft Smooth Ceilings. Spectacular Breathtaking All Round South And East Open Views. Lovely Modern Kitchen W/Center Island, Quartz Counter, Ceramic Backsplash And Fully Integrated High End Appliances. Luxury Modern Bathrooms And Top Notch Stacked In-Suite Laundry. Premium Laminate Plank Floors And Modern Tile Floors in Bathrooms/Laundry. Meticulously Maintained, The Iconic Edge Tower-2 At The Premium Mississauga Downtown Location Offers All Modern Amenities W/24 Hrs Concierge/Security. Walk To Cafes, Shops, Clubs, Events. School, Parks, Square One, Celebration Square, YMCA, Central Library, Sheridan College, Living Arts Centre. School, Daycare And Transit Only Steps Away! ***$$***Bell High Speed Fiber Internet for 01 Year Included In The Rent. Modern 2 Br, 2 WR Premium Condo Offers Rarely Available 35th Floor Amazingly Breathtaking East View Of Toronto Skyline As Well As The South View Of Port Credit And The Lake Ontario! ***$$** New Immigrants and Students are Welcome!**$$*** (id:56889)
Ipro Realty Ltd.
Toronto (Mimico), Ontario
Bright & Modern Junior 1-Bedroom! Stylish open-concept suite with high ceilings, spacious great room, and separate sleeping area. Whether you're a first-time buyer, a young professional, or an investor, this is a rare opportunity to own a stylish, affordable space in one of the city's most desirable communities. Contemporary finishes throughout with laminate flooring, pot lights, and large picture window. Functional kitchen with built-in dishwasher, stove, and fridge. Includes 1 owned underground parking space; currently leased and will be available to buyer upon closing. All-inclusive maintenance fees cover heat, hydro, water, and A/C. Exceptional amenities: pool, concierge, party room, guest suites & visitor parking. Prime Mimico location close to TTC, GO, lake, parks, shopping & quick access to downtown. (id:56889)
Right At Home Realty
Toronto (Stonegate-Queensway), Ontario
Cozy 1 Bedroom Basement Apartment In A Convenient Location. Entire Unit Is Approx 400Sqft, With 8Ft Ceiling Height. Shared Laundry. Utilities Inclusive Up To Household Cap Of $350/Month. Bus Stop Just Outside Of Property, And Minutes To Islington Ttc Station. No Frills, Mcdonalds, Dollarama, Lcbo And Restaurant All a Short Walk From The Property.No smoking and No pets are preferred. Unit is suitable for a single occupant due to limited space and size. PROPERTY HAS NO PARKING AND NO ADDITIONAL PARKING CAN BE ARRANGED. (id:56889)
Keller Williams Portfolio Realty
Toronto (Briar Hill-Belgravia), Ontario
Exceptional investment opportunity with this fully decorated and updated triplex ,ideally located near the upcoming Eglinton West LRT and newly developed Caledonia GO Station - offering unmatched transit access and strong appreciation potential. This income-generating property features three self-contained units with separate hydro meters and a rare double garage for added value and tenant appeal. Situated in a high-growth area, the property also presents excellent future development potential, making it ideal for investors looking to maximize long-term returns. Walking distance to Westside Plaza with Freshco, Canadian Tire, Dollar Tree,Home Depot, Rona and more. 19 km light rail train (LRT) that will run through the heart of Toronto along Eglinton Ave West that connect West to East from Jane Street /Black Creek to Kennedy Station and will jointhe Scarborough Rt Line with a link to 54 local bus routes, three interchange subways station and Go station being build at the end of the street. Caledon Station is where the Crosstown LRT and the GO BARRIE line will intersect.8.2 miles of Beltline Trail with bike lane and walking paths just 58 metres from the house.Recent upgrades include: 3 kitchens with ceramic flooring and a main kitchen with quartz stone countertop, 3 upgraded bathrooms, oak hallway staircases,3 firedoors, newer Windows, custom-made entrance door, a washer, dryer,lights fixtures, furnace,air condition and much more.Act now-don't miss this hidden gem in one of Toronto's most promising transit-oriented communities! A true buy-and hold amazing property in a rapidly evolving mid-rise modern condos neighborhood with subway,go station at the door steps. (id:56889)
RE/MAX Real Estate Centre Inc.
120 William Duncan Road
32 Melmar Street
148 Gesher Crescent
84 Lampkin Street
4 Sunnyview Road
616 - 320 Richmond Street E
1443 Main Street E
896 Dundas Street
3504 - 30 Elm Drive W
214 - 185 Legion Road N
Basement - 145 Yorkview Drive
48 Croham Road












