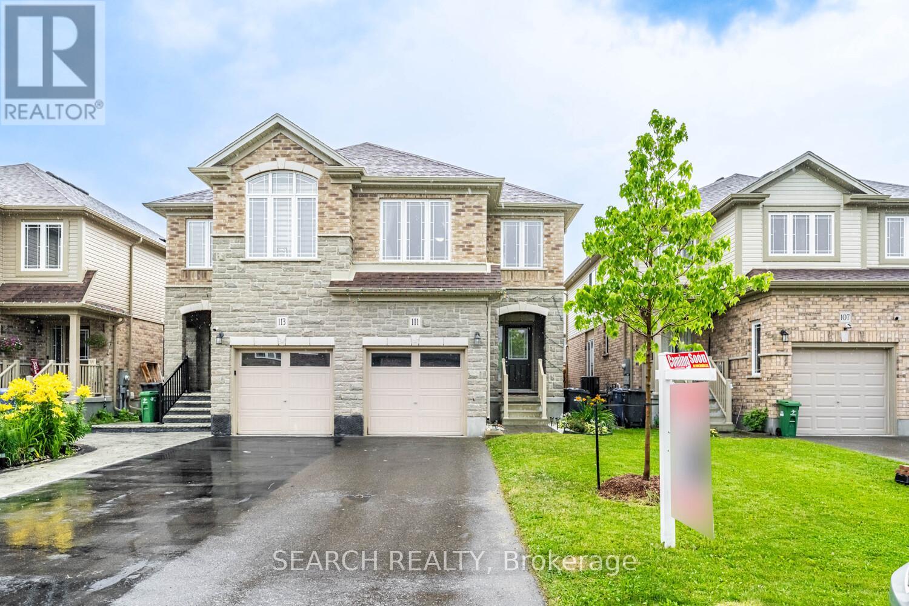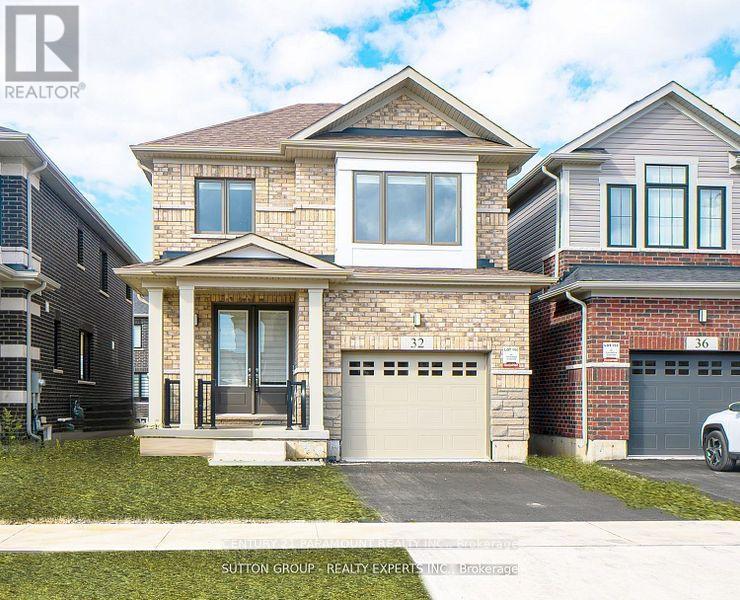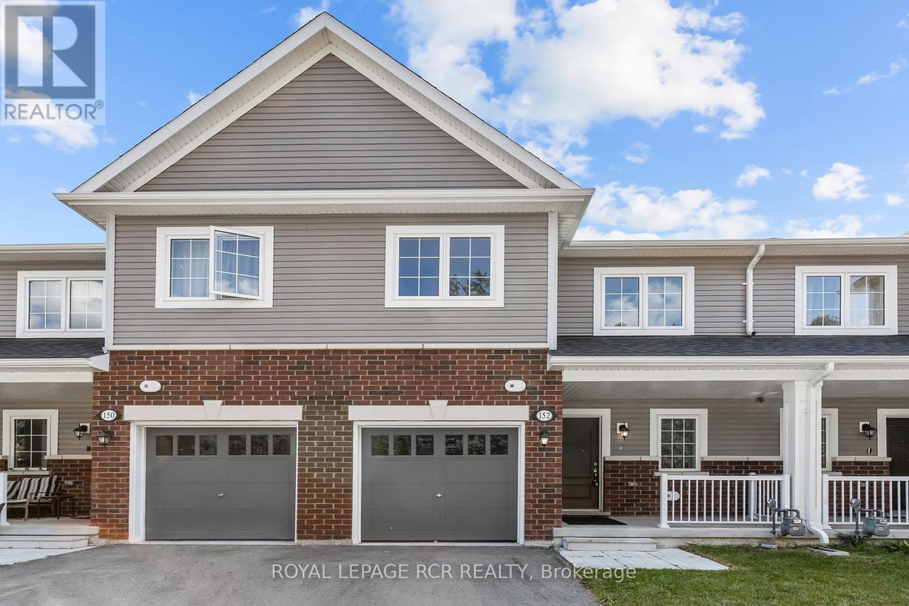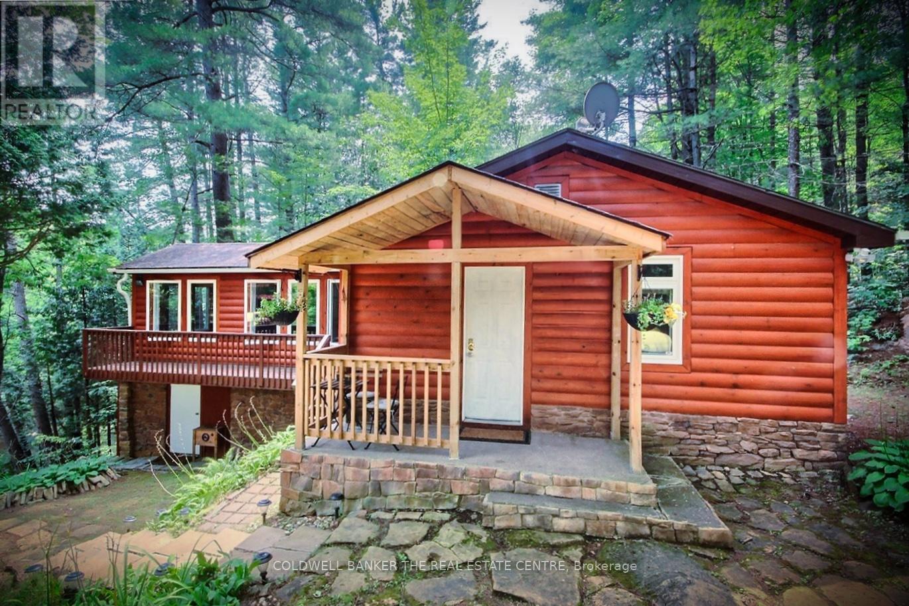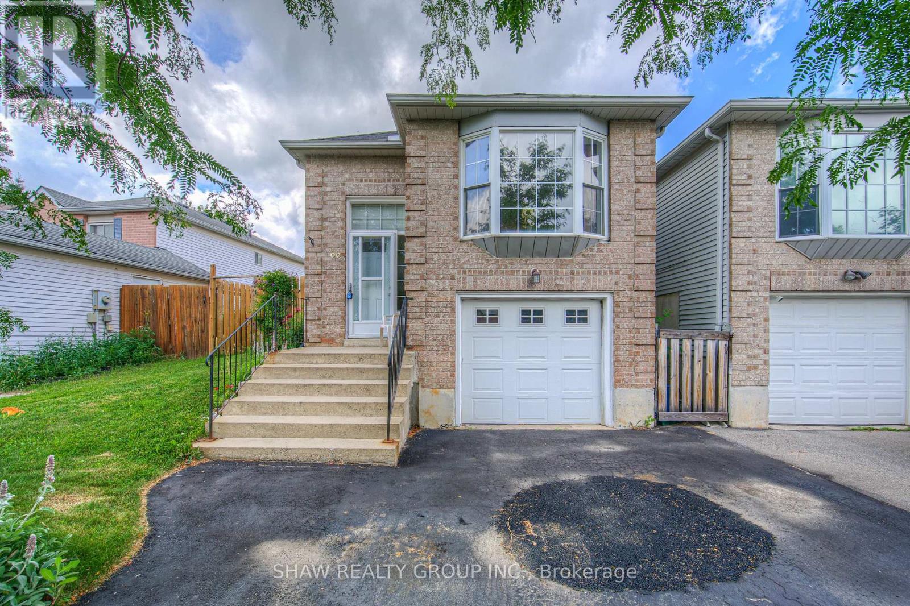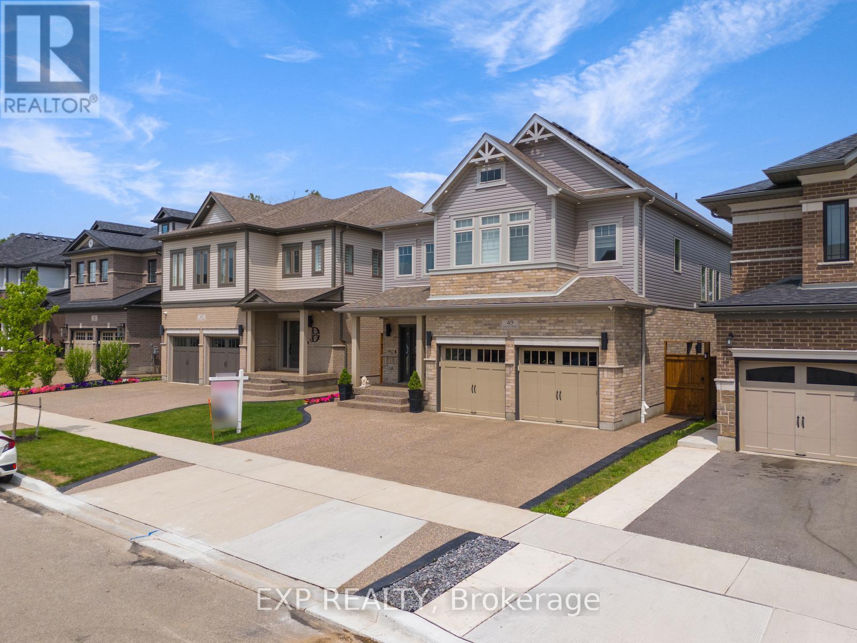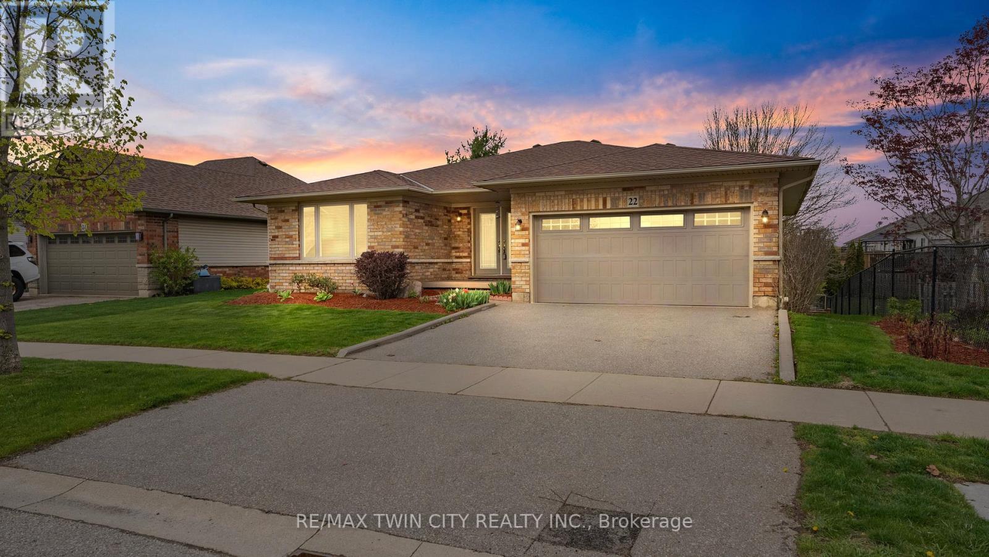Sold, Purchased & Leased.
West Toronto Real Estate
Living in South Etobicoke and working with North Group REAL Broker Ontario in the Queensway area Toronto is our main area of focus. Neighbourhoods including Downtown Toronto, The Kingsway, The Queensway, Mimico, New Toronto, Long Branch, and Alderwood.
Guelph (Kortright East), Ontario
Welcome To This Spectacular Semi-Detached Home In One Of The Most Sought-After Communities In South Guelph The Beautiful Kortright East Neighbourhood. Built By Award-Winning Fusion Homes, This Home Just Celebrated 5 Wonderful Years In June 2025 And Is Still Cared For By The Original Owners Who Have Maintained It With Love And Warmth.Step Inside To A Bright Foyer That Flows Into A Spacious Living Room And An Open-Concept Kitchen With Dining Area. The Upgraded Kitchen Boasts New Brand Quartz Countertops, A Double Sink, S/S Appliances, Backsplash, And Sliding Doors That Lead Out To A Huge Backyard With A Beautifully Finished Patio And A High-End Pergola Perfect For Entertaining. Upstairs, You Will Find Large Bedrooms, Including A Primary With Ensuite, Another Full Bathroom, Walk-In Closets with Each Room, Convenient Second-Floor Laundry, And Quartz Counters In All the Bathrooms. Natural Light Fills The Home Through Large Windows, Highlighting The Excellent Layout That Stands Out Among Other Semis In The Area.Enjoy Great Curb Appeal With Professionally Done Front Landscaping, Stone Edging, And Flowers That Add Charm And Warmth. Minutes to University of Guelph, Hwy 401, French Immersion School, And All Major Amenities.With Parking For 3 Cars, A Long Closing Option, And Nothing To Do But Move In This Home Is Truly A Must-See. Pack Your Bags And Make This Your New Home! (id:56889)
Search Realty Corp.
Thorold (Thorold Downtown), Ontario
Welcome To This Freehold Townhome, freshly painted and ideally situated in downtown Thorold. Is Conveniently Located In The Heart Of Downtown Thorold. Main level features Hardwood Floors California Shutters, and bright living room with patio doors leading to a backyard deck and detached garage. Enjoy spacious eating kitchen with oak cabinets ,Upgraded storage for Microwave oven, newer stainless-steel appliances (upgraded in 2023 with 5 years extended warranty). The roof was replaced in 2018 ,And pot lights illuminate the entire home. New cabinets installed near powder room provide extra storage and can be double as a work desk. A wide staircase leads to upper level, offering two spacious, bright bedrooms with large closets, a 4 piece bathroom with ample storage, and a laundry area featuring upgraded washer and dryer, a storage rack, and a linen closet. California shutters through out add a crisp, clean look to every room. The full finished basement with a 2-piece bathroom is bright and roomy-perfect for home office, play area, or extra living space and includes cold storage and a sump pump. Located steps from Downtown amenities, schools, Public transit, plazas, the library and banks.The home is just 10 mins from brock university, Niagara college, Niagara outlet Mall and Pen center. Enjoy easy access to highways 406,58 and the QEW with central proximity to St Catherine's, Niagara fall and Welland. Don't miss this move in ready town house in prime location. (id:56889)
Homelife Silvercity Realty Inc.
Cambridge, Ontario
Welcome to this charming detached home located in westwood village area of cambridge with four bedrooms and three bathrooms, situated in a quiet residential area. Hardwood floors are found on the main floor. The house has a formal living and dining room and an amazing open-concept layout. A comfortable family space to make memories. With its breakfast counter, quartz countertops, stainless steel appliances, and plenty of storage space, the gourmet kitchen is a chef's dream come true. Here, you can let your culinary imagination run wild. Breakfast Area with Patio Walk-Out. The main bedroom has a walk-in closet and a five-piece Ensuite bathroom on the second floor. All of the upstairs bathrooms include double sinks and gorgeous tiling. Enough closet space. Laundry is on 2nd Floor. (id:56889)
Sutton Group - Realty Experts Inc.
Shelburne, Ontario
Brand New, Never Lived In! This spacious 4-bedroom townhome offers over 1,900 sq ft of beautifully designed living space, plus a full walkout basement (unfinished)backing onto peaceful walking trails and lush forest. Step inside to a bright, open-concept main level featuring a versatile front office, perfect for working from home or easily transformed into a large mudroom. The stylish white kitchen boasts a generous centre island, quartz countertops, and brand-new stainless steel appliances. The expansive great room and adjoining dining area make entertaining a breeze, while a convenient main floor powder room adds functionality. Upstairs, you'll find four bedrooms, including a generously sized primary suite. Two additional large bedrooms are connected by a Jack & Jill bathroom, each with its own private sink area. The fourth bedroom is ideal as a nursery, guest room, or second office. Enjoy the flexibility of an unfinished walkout basement, ready for your future vision, all set against a backdrop of natural green space. (id:56889)
Royal LePage Rcr Realty
Hamilton (Vincent), Ontario
Welcome to this absolutely stunning, fully renovated detached home in a fantastic Hamilton neighborhood. $$$ Spent from top to bottom, nearly rebuilt to the studs with brand new plumbing and electrical systems for total peace of mind. Step inside and fall in love with the sun-filled main floor featuring a spacious living room with a custom wall unit and impressive floor-to-ceiling window. Entertain in the gorgeous custom kitchen complete with new stainless steel appliances, striking marble-look island, and a walkout to your private backyard oasis. Sleek hardwood floors run throughout the home for a modern, elegant feel. Upstairs offers three bright bedrooms. The spa-inspired primary ensuite is finished with luxurious marble slabs and a deep soaker tub, perfect for unwinding. The fully finished basement adds incredible versatility, featuring two additional bedrooms, a separate entrance, and rough-in for second laundry, ideal for an in-law suite or rental income potential. Enjoy summer days in your private backyard with a brand new deck and sparkling pool, an entertainers dream. This turnkey home showcases high-quality craftsmanship, modern finishes, and thoughtful design throughout. Located close to schools, parks, shopping, and all amenities. Just move in and enjoy, this one truly has it all! (id:56889)
Century 21 Leading Edge Realty Inc.
Kawartha Lakes (Dalton), Ontario
Hidden away on a peaceful, low-traffic stretch of the Black River, this charming four-season property offers the perfect blend of relaxation and adventure. Surrounded by nature, its a haven for wildlife lovers, with regular sightings of turtles, deer, birds, and playful otters. Whether you're into fishing, paddling, snowmobiling, or ATVing, this property offers year-round outdoor fun right at your doorstep. With 3 cozy bedrooms and 1 bathroom, this home is the ideal retreat for families or those seeking a peaceful escape. Picture yourself relaxing by the woodstove in the winter or unwinding in the outdoor wood-burning sauna after a day of exploring. Enjoy the stunning river views and embrace the lifestyle of waterfront living. Recent updates make this home move-in ready, including spray foam insulation, updated plumbing and electrical, and an insulated storage shed with electricity. Its the perfect mix of rustic charm and modern convenience. If you've been dreaming of a serene retreat where you can enjoy both the beauty and adventure of nature, this is your chance! Schedule your private showing today and experience the magic of this hidden gem on the quiet Black River. (id:56889)
Coldwell Banker The Real Estate Centre
Brant (Brantford Twp), Ontario
Welcome to this charming home nestled in a quiet and family-friendly neighborhood, just moments from schools, daycares, shopping, and major highways. Step inside to a bright, welcoming entryway that opens to a warm and inviting main living area with cozy finishes and rich, homestyle colours. The open-concept living and dining space is anchored by a real fireplace, gleaming hardwood floors, and a stunning bay window that fills the room with natural light. The spacious kitchen features two oversized windows, offering a second casual dining area perfect for morning coffee or family meals. Generously sized bathrooms and a finished basement provide flexible living optionsideal for a growing family, an entertainment space, or a potential in-law suite. Outside, the deep lot includes a large patio area and ample space to create your dream backyard oasis whether it's a thriving food garden, vibrant flower beds, or a relaxing retreat. Nature lovers will enjoy nearby access to the Grand River and Daubigny Wetlands for scenic trails and outdoor exploration. (id:56889)
Shaw Realty Group Inc.
Kitchener, Ontario
Offers any time! Welcome to 131 Homewood Avenue, a charming century home nestled in the heart of Kitchener. From the moment you arrive, you'll be drawn in by the home's delightful curb appeal and warm character. The fully fenced yard provides privacy and a great space to relax or entertain whether you're hosting friends on the deck or enjoying a quiet morning coffee. Step inside to a welcoming foyer that sets the tone for the timeless charm found throughout. The formal dining room is perfect for family meals or cozy dinner parties, while the bright and functional kitchen offers direct access to the backyard, making outdoor dining and supervision a breeze. Upstairs, you'll find three inviting bedrooms, including a spacious primary, and an updated bathroom. The property also features a separate side entrance, offering added flexibility and potential for future in-law or income suite possibilities. Recent updates include most new windows, a new furnace and A/C, and a new garage door adding comfort and efficiency to this classic home. The detached garage provides even more versatility, whether you need space for your vehicle or a workshop for your next project. Freshly painted throughout, this home is move-in ready and waiting for your personal touch. Located on a desirable street, you'll enjoy easy access to Victoria Park, the scenic Iron Horse Trail, and a wide range of local amenities. With public transit nearby and downtown just minutes away, everything you need is right at your doorstep.Don't miss your chance to own a piece of Kitchener's history on one of its most sought-after streets. Book your showing today and make 131 Homewood Ave your new home. (id:56889)
RE/MAX Twin City Realty Inc.
Erin, Ontario
Peaceful, laid-back country setting! Thats the lifestyle that comes with this immaculate 3+ 1-bedroom bungalow situated on a lush 1.06-acre lot surrounded by Mother Nature. A large driveway with parking for 8+ cars, concrete walkway and inviting porch/deck welcome you into this beautifully updated home thats just waiting for a new family to move in and enjoy. The main level features a sun-filled open concept layout with stylish vinyl plank flooring and fresh paint throughout. The living room boasts a gorgeous feature wall with electric fireplace bordered by attractive built-in shelves/bookcases. The spacious eat-in kitchen enjoys classy white shaker style cabinetry, granite counter, stainless steel appliances, large pantry, garage access and overlooks the eye-catching staircase to the lower level. Three bedrooms and a nicely updated 4-piece bathroom complete the level. The finished basement adds to the enjoyment with huge rec room featuring a cozy wood burning fireplace insert set on a floor to ceiling brick wall/hearth, pot lights, large above grade windows and walkout to a party-sized patio. A 4th bedroom, 3-piece bathroom/laundry room and loads of storage/utility space complete the level. Two good-sized sheds and a chicken coop round out the package. If quiet country life is what youre looking for this is the home for you! Great location. Close to the meandering Elora-Cataract Trailway and just a short drive to beautiful Lake Belwood with easy access to Hillsburgh, Fergus and Guelph for all your shopping needs. (id:56889)
Your Home Today Realty Inc.
Kitchener, Ontario
LEGAL DUPLEX Welcome to 49 Scots Pine Trail, Kitchener a rare and exceptional home nestled in the prestigious Huron Park community! This stunning 6 bedroom, 5 bathroom detached home offers over 3,300 sq ft of beautifully finished living space, including a fully finished legal basement (approx. 1,180 sq ft), making it ideal for large families, multigenerational living, or savvy investors. Enjoy the perks of a fully legal 2-bedroom income-generating basement apartment and a separate basement office, perfect for working remotely or converting into a third unit. Step outside to a private backyard oasis with no rear neighbours, featuring durable concrete landscaping, perfect for low-maintenance entertaining. A fully exposed concrete 3-car driveway adds both style and practicality. Inside, you'll find a show-stopping 10-ft kitchen island, pot lights throughout, and a modern layout designed for function and elegance. All appliances are covered under extended warranty through 2026, and the home comes with a smart camera security system for peace of mind. Located just minutes from top-rated schools, Huron Natural Area, Fairview Park Mall, Sunrise Centre, and with easy access to Highways 401/7/8, this home is not just a place to liveits a lifestyle upgrade and a powerful investment opportunity in one of Kitcheners most sought-after communities. ** This is a linked property.** (id:56889)
Exp Realty
Petrolia, Ontario
"ENJOY THE 19TH HOLE IN THIS BEAUTIFUL BRICK BUNGALOW BACKING ONTO THE 14TH TEE OF THE KINGSWELL GLEN GOLF COURSE NESTLED ON ONE OF PETROLIA, ONT'.S MOST DESIRABLE STREETS. THIS LOVELY HOME SITS ON A 75 X 175 LOT THAT OFFERS OPEN CONCEPT FUNCTIONAL LIVING WITH ALL THE PERKS FOR ENTERTAINING & A CLASSY LIFESTYLE. THE CATHEDRAL GREAT ROOM WITH EXPANSIVE WINDOWS BRING IN NATURAL SUNLIGHT THROUGHOUT WITH A GAS FIREPLACE. THE ADJOINING CHEF'S KITCHEN WILL DELIGHT THE HOSTESS WITH THE MOSTEST OVERLOOKING THE BACKYARD OASIS WITH GRANITE COUNTERTOPS, KITCHEN ISLAND WITH SITTING AREA, COFFEE BAR & TWO WALK IN PANTRIES. WITH OVER 3,000 SQ FT OF FINISHED LIVING SPACE, THIS EXPANSIVE FOOTPRINT BOASTS 3 + 1 BEDROOMS & 3 FULL BATHROOMS. THE OVERSIZED MASTER BEDROOM FEATURES A GLAMOROUS 5 PC. ENSUITE WITH WHIRLPOOL BATH, SHOWER & WALK IN CLOSET WITH ACCESS TO THE COVERED BACKYARD PATIO AREA. ENJOY YOUR MORNING COFFEE TO WATCH GOLFERS SWING THEIR BEST OR TAKE IN THE TRANQUIL PEACEFUL SETTING! THE MAIN FLOOR LAUNDRY ROOM & ACCESS TO THE 2 CAR ATTACHED GARAGE WITH OPENERS ALLOWS FOR GREAT TO & FROM CAR ACCESS. THE SPACIOUS FINISHED DOWNSTAIRS IS SET UP PERFECTLY WITH A REC ROOM WITH COZY GAS FIREPLACE READY FOR FAMILY MOVIE & GAME NIGHTS! ANOTHER BEDROOM & A 3 PC BATHROOM OFFERS ADDITIONAL ROOM FOR OUT OF TOWN GUESTS, OR FAMILY VISITING. LOTS OF STORAGE IN ADDITIONAL ROOMS. UPGRADES INCLUDE: NEW SHINGLE ROOF (2018) & FURNACE & A/C (2023). ONE FLOOR LIVING MAKES TODAY'S FAMILY LIFESTYLE MUCH MORE EFFICIENT OR THOSE WISHING TO MOVE TO A LOVELY ONE LEVEL TO AVOID STAIRS FOR THEIR LATER YEARS, THIS IS YOUR PERFECT COUNTRY RETREAT! CLOSE TO ALL AMENITIES, SCHOOLS, & PARKS, COME LIVE & PLAY IN THE CHARMING & HISTORICAL TOWN OF PETROLIA! (id:56889)
RE/MAX Metropolis Realty
Brant (Paris), Ontario
Welcome to 22 Cobblestone Drive in the heart of Paris This beautifully maintained home offers bright open living with thoughtful design throughout. The main floor features two spacious bedrooms, including a peaceful primary suite with a private ensuite, plus a second full bathroom and main floor laundry for added convenience. The sunlit kitchen, dining, and living spaces are perfect for everyday life and entertaining, with large windows and walkouts to a generous backyard with a deck and well-kept gardens. The fully finished lower level adds valuable space with a comfortable rec room, cozy family area, third bedroom with ensuite, private office or den, and plenty of storage. Located in a quiet, family friendly neighbourhood close to parks, schools, trails, and the charming shops and restaurants of downtown Paris. This home is the perfect blend of comfort, space, and location. Schedule your private showing today. (id:56889)
RE/MAX Twin City Realty Inc.
111 John Brabson Crescent
27 Ormond Street N
32 Crossmore Crescent
152 Winters Way
77 Elford Crescent
54 Black River Road
66 D'aubigny Road
131 Homewood Avenue
5946 Fourth Line
49 Scots Pine Trail
492 First Avenue
22 Cobblestone Drive

