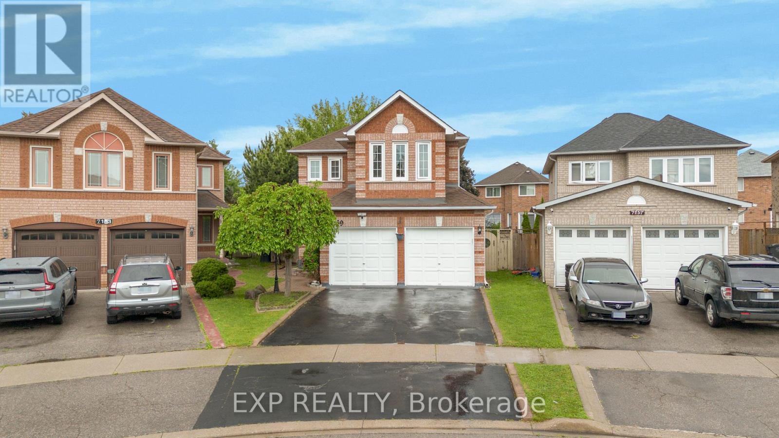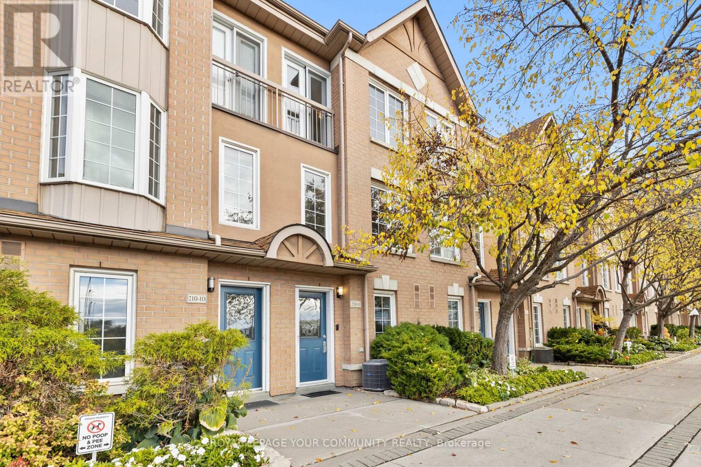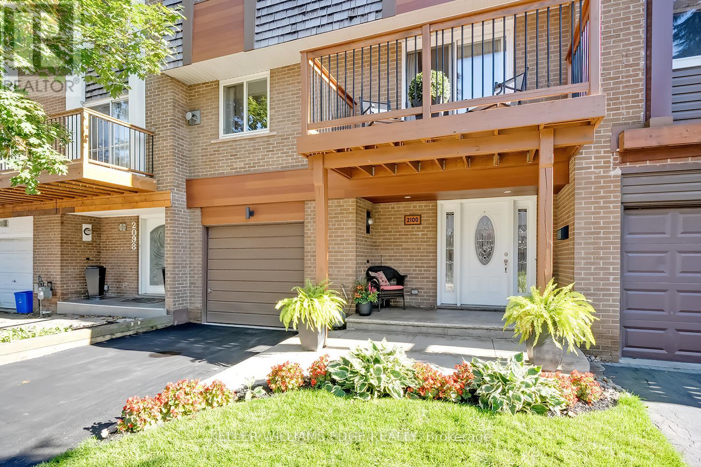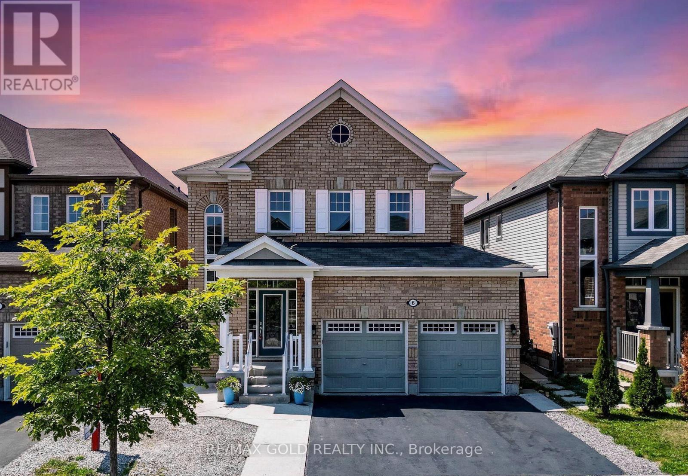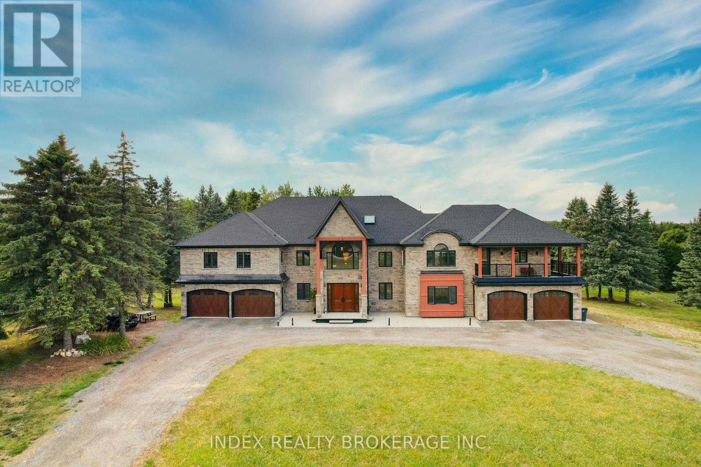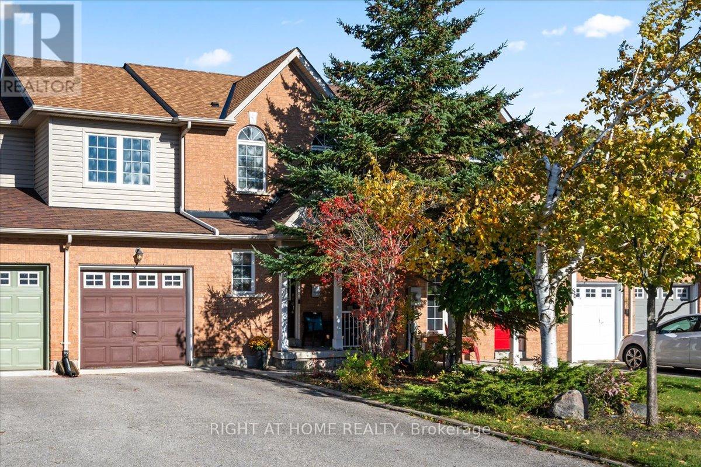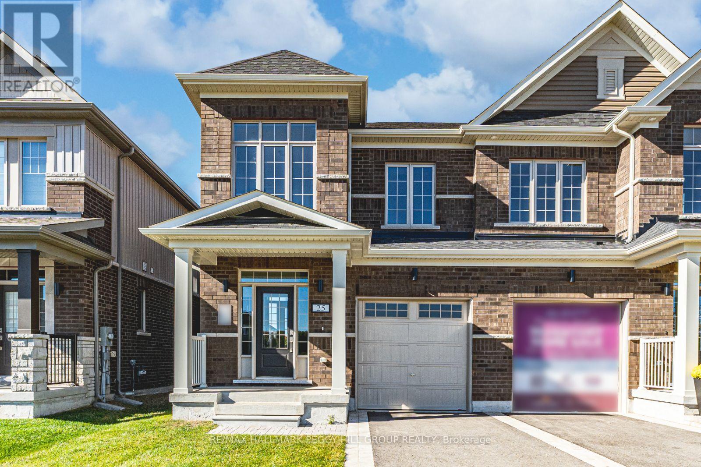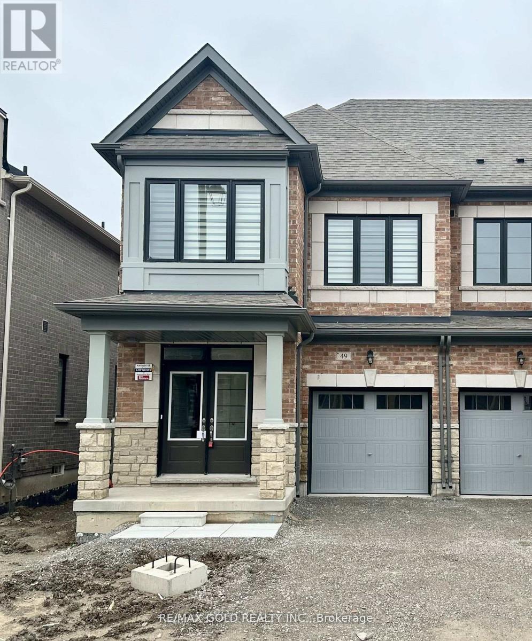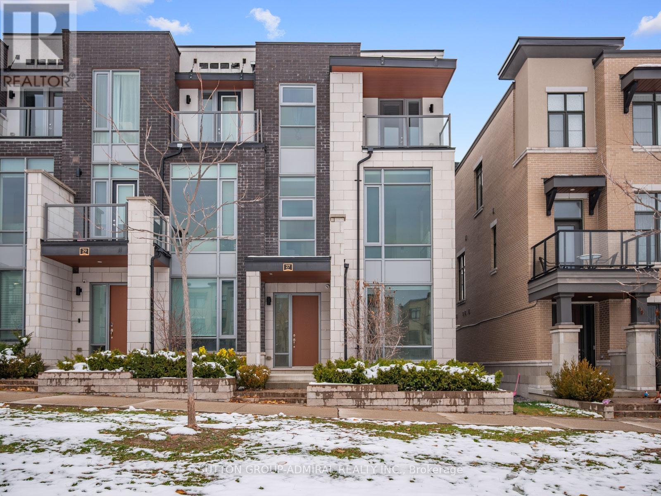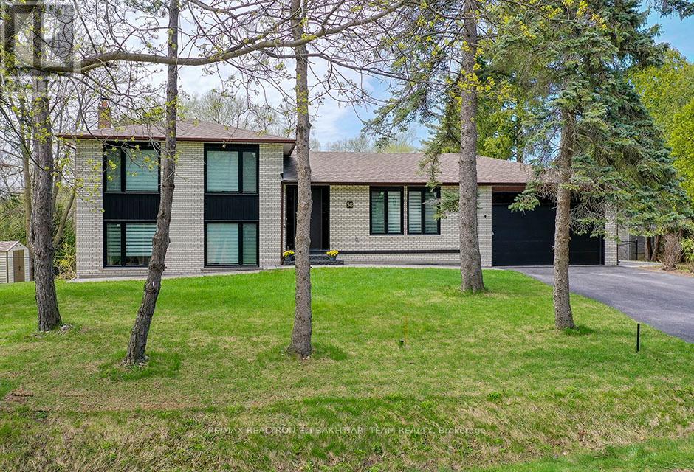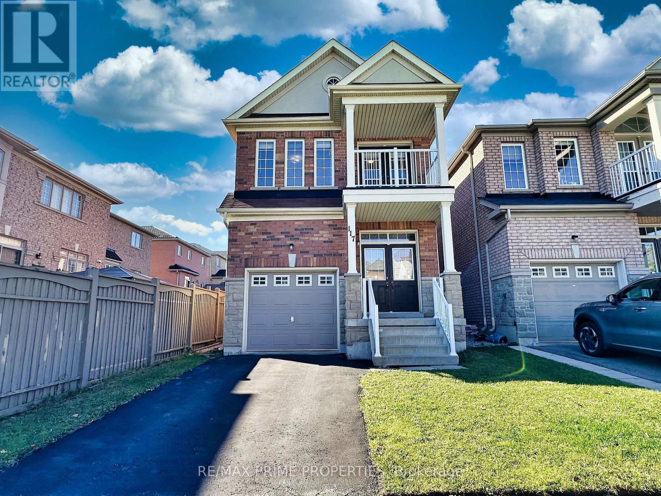Sold, Purchased & Leased.
West Toronto Real Estate
Living in South Etobicoke and working with North Group REAL Broker Ontario in the Queensway area Toronto is our main area of focus. Neighbourhoods including Downtown Toronto, The Kingsway, The Queensway, Mimico, New Toronto, Long Branch, and Alderwood.
Mississauga (Lisgar), Ontario
Welcome To This Beautifully Updated 3+1 Bedroom, 4-Washroom Detached Home Offering An Inviting Open-Concept Layout Ideal For Modern Living* The Main Floor Boasts A Stunning Chef-Inspired Kitchen With Quartz Countertops, Custom Range Hood, Stainless Steel Appliances, And A Center Island Perfect For Entertaining* The Living And Dining Areas Are Enhanced With Pot Lights, Stylish Flooring, And Elegant Finishes Throughout* The Spacious Primary Bedroom Features A Cozy Sitting Nook And Abundant Natural Light* A Fully Finished Basement Provides Additional Living Space, Ideal For A Recreation Room, Home Office, Or In-Law Suite* Step Outside To A Generous Backyard With A Patio And Gazebo, Perfect For Year-Round Enjoyment* Located Close To Top-Rated Schools, Scenic Parks, Public Transit, And Minutes To Highways 401/403/407* This Is A Home That Blends Comfort, Style, And Convenience! (id:56889)
Exp Realty
Toronto (Mimico), Ontario
If you've been craving more space without giving up the benefits of condo living, this spacious and sun-filled condo townhouse might be exactly what you've been searching for. Tucked in the highly desirable Mimico, you're just minutes from the GO Station, Metro, Shoppers Drug Mart, and LCBO. You'll love the interior with brand new floors throughout the upper levels (carpet in May of 2025 and bedroom floors in April of 2025). Commuters will appreciate the convenience of nearby TTC stops and easy access to the Gardiner Expressway, putting downtown Toronto just 15 minutes by car or two short GO stops away. Peace of mind comes standard with gated entry, 24-hour concierge service, and an in-home security system. Enjoy hassle-free living with all exterior maintenance taken care of -from snow removal and landscaping to gardening and even annual garage and window cleaning. Mimico offers a lifestyle that blends comfort, community, and convenience. Grab a treat from the beloved San Remo Bakery or take a stroll to Humber Bay Shores, where waterfront paths, cafés, and restaurants make for the perfect weekend escape. (id:56889)
Keller Williams Co-Elevation Realty
Oakville (Br Bronte), Ontario
Welcome to this beautifully maintained 3-bedroom, 1.5-bath freehold townhome, perfectly situated within walking distance to Bronte Village and the Lake. Offering approximately 1,900 sq. ft. of above-grade living space, this home showcases pride of ownership throughout.The main level features elegant hardwood flooring, while the layout flows seamlessly into a bright and inviting living area. Enjoy a soundproof theatre room perfect for movie nights, and step outside to your private retreat featuring a hot tub and outdoor bar area ideal for entertaining or relaxing in style.Additional highlights include a beautifully updated kitchen and bathroom, 200 amp electrical service, forced air gas heating, and a low-maintenance exterior. This is your chance to experience turnkey living in one of Oakvilles most desirable lakeside communities, just steps from shops, restaurants, and the waterfront. (id:56889)
Keller Williams Edge Realty
Brampton (Northwest Brampton), Ontario
Yes, Its Priced Right! Wow, This Is An Absolute Must-See Showstopper, Priced To Sell Immediately! This Beautiful East-Facing Fully Detached 4+2 Bedroom, 5 Washroom Home Sits On A Premium Lot With A Legal 2-Bedroom Basement Apartment (Premium Elevation Model Approx 2400 Sqft). Step Inside And Be Greeted By An Elegant Open-To-Above Foyer That Creates A Grand, Welcoming Atmosphere, Complemented By 9 High Ceilings On The Main Floor That Add Space And Natural Light. The Great Room Features A Cozy Gas Fireplace, Ideal For Both Family Relaxation And Entertaining Guests. Gleaming Hardwood Floors On The Main Level Elevate The Style, While The Designer Chefs Kitchen Boasts Quartz Countertops, A Center Island, Sleek Backsplash, And Stainless Steel Appliances A Perfect Blend Of Functionality And Sophistication! The Master Bedroom Is A True Sanctuary With Two Walk-In Closets And A Spa-Like 5-Piece Ensuite. All Four Bedrooms Are Generously Sized, Offering Comfort And Ample Storage. The Home Also Provides The Option Of A Separate Side Entrance To The 2-Bedroom Legal Second Dwelling Basement Apartment, With A Tenant Willing To Stay For Immediate Rental Income Potential From Day One! Convenient Second-Floor Laundry Plus Separate Laundry For The Basement Tenant! Outside, Enjoy A Beautifully Landscaped Backyard With A Concrete Patio Perfect For Summer BBQs, Outdoor Dining, And Gatherings. Additional Features Include Central Air Conditioning And Rough-In For Central Vacuum, Delivering Everyday Comfort And Convenience. With Premium Finishes, Thoughtful Layout, And A Legal Income-Generating Basement, This Home Combines Luxury And Practicality On A Prime Lot. Dont Miss This Rare Opportunity Book Your Private Showing Today Before Its Gone! (id:56889)
RE/MAX Realty Specialists Inc.
Caledon (Caledon Village), Ontario
Just 25 minutes from the Greater Toronto Area, this breathtaking custom-built luxury estate sits on a private 3.6-acre lot (165 Ft * 288 ft) and offers over 18,000 Sqft of total living space. Completed in 2021 with top-tier finishes throughout, this home features approx. 11,000 sqft above grade and an additional 7,000 sqft walk-out basement with panoramic windows - framed and partially finished with space for a theatre, gym, kitchen, bedroom, bath, and more. The great foyer welcomes you with soaring 22-ft ceilings. To the left is a formal living room; to the right , a private office. A stunning 19-foot ceiling family room with an upgraded fireplace flows into a designer kitchen with an 8' * 5' island, frigidaire & Monogram Appliances, walk-in pantry, and an incredible 27' & 16' sunroom featuring a skylight and floor-to ceiling views. The main floor also features a stylish laundry room with built-in sink and dog wash station. Upstairs, you'll find 6-bedrooms. The primary suite (18' * 23') includes a spa-like 5-piece ensuite, huge walk-in closet, and a private balcony. A second primary (20'*20') offers his & hers closets, ensuite, and a balcony access. All bedrooms feature walk-in closets and ensuite or semi-private baths, plus a 12' * 12' loft/ lounge area overlooking the family room below. Outside, enjoy 7 garage spots and parking for 35+ cars. Mechanically upgraded with 2 furnaces, 2 sub panels 400 amp service, 2 central vac systems, new chlorine system, new septic system, water softeners , purifiers, reverse osmosis, mood lighting throughout, and smart home ready with high internet. A rare opportunity to own a true dream home built for entertaining, family living, and total comfort - all within easy reach from the GTA. (id:56889)
Index Realty Brokerage Inc.
Orillia, Ontario
The BEST Christmas present ever!!! Stunning BRAND New Home in Orillia's popular West Ridge. Convenient to schools, shopping, parks, trails, and highways this lovely home can be yours in time for the holidays. Situated on a premium level corner lot, the stone and Hardie board exterior is accented by the tastefully landscaped perennial gardens, trees, an evergreen hedge, and an inground sprinkler system for easy maintenance. Inside you'll find over 2500 sq ft of luxury living space featuring wide plank engineered hardwood flooring throughout. There's plenty of elbow room for family and friends in this elegant 4 bedroom 2 1/2 bathroom home. The open concept floor plan is perfect for gatherings with a 9' island in the heart of the home and upgraded cabinetry with quartz countertop and backsplash. The spacious dining area features a walk out to a 10' x 31' covered loggia designed for seamless indoor outdoor living. Upstairs the king size primary bedroom offers 2 closets and a luxurious primary ensuite with stand alone soaker tub and walk in shower. 3 additional spacious bedrooms and laundry room with built in cabinetry complete the second floor. The unfinished basement offers additional future living space, rough in for an another bathroom, and a spacious cold storage room. Quality construction and attention to detail are evident in this beautiful home. Come see for yourself!! (id:56889)
Century 21 B.j. Roth Realty Ltd.
Barrie (East Bayfield), Ontario
Welcome to 84 Trevino Circle, Barrie! This freshly painted, bright, and spacious 3-bedroom, 4-bathroom (2 full and 2 half bathrooms) townhouse offers over 1,700 sq. ft. of comfortable living space for the whole family. The open-concept main floor features a welcoming living area, a dedicated dining space perfect for family meals or entertaining, and a functional kitchen that flows seamlessly throughout. The finished basement includes a 2 piece bathroom, providing extra convenience and flexibility - ideal for a guest suite, recreation room, or home office. Upstairs, the large primary bedroom features a 4-piece ensuite, offering a private retreat. Located on a quiet, family-friendly street, just minutes from schools, parks, shopping, and all amenities, this home perfectly blends comfort, convenience, and style. (id:56889)
Sutton Group Incentive Realty Inc.
Barrie, Ontario
MODERN DESIGN, SMART UPGRADES & AN UNBEATABLE LOCATION! Step into comfort, convenience, and modern design in this upgraded Dalton model home, offering 1,989 finished square feet in the sought-after Innishore neighbourhood. Located in a master-planned community with trails, bike paths, playgrounds, and a 12-acre sports park, this home is a 6-minute stroll to Hyde Park and moments from schools, shopping, commuter routes, and daily essentials. Spend weekends exploring the waterfront, relaxing at Centennial Beach, or heading to Friday Harbour Resort, with ski hills, golf courses, and year-round recreation all within 30 minutes. This home impresses from the start with a striking brick exterior, stylish front door with sidelights and transom windows, and a welcoming covered porch. Inside, the foyer flows to an open-concept main level featuring a gas fireplace, smooth ceilings, recessed pot lights, and a back-deck walkout. The kitchen shines with quartz counters, a breakfast bar for five, a chimney-style range hood, a tiled backsplash, and an undermount sink. Upstairs, the primary suite boasts a walk-in closet and a sleek 4-piece ensuite with dual sinks, a frameless glass shower, quartz counters, and a built-in niche. The upgraded 4-piece main bath is thoughtfully designed for busy households with a separate vanity and water closet, while the smart laundry system brings everyday convenience right where you need it. The unfinished basement is bursting with potential, with enlarged windows for natural light, a bathroom rough-in, and endless opportunities to create your ideal lower level. Packed with thousands in premium builder upgrades, this #HomeToStay features wood composite and tile flooring throughout, a stylish trim and stair package, central A/C, HRV, a bypass humidifier, central vac rough-in, and a 7-year Tarion warranty for lasting peace of mind. Sophisticated and designed for modern living, this is your chance to own a home that truly has it all! (id:56889)
RE/MAX Hallmark Peggy Hill Group Realty
Vaughan (Kleinburg), Ontario
Available December 1st! Stunning 1-year-old Executive End-Unit Townhome in Kleinburg. This bright and spacious home offers 4 bedrooms and 3 washrooms, featuring hardwood flooring on the main level. Enjoy an inviting Great Room with a gas fireplace, and a large family-sized kitchen complete with an island, upgraded cabinets, granite countertops, and stainless steel appliances.Tenant to pay all utilities and handle snow removal. (id:56889)
RE/MAX Gold Realty Inc.
Vaughan (Patterson), Ontario
Nestled in Vaughan's prestigious Patterson community, 27 Adaskin Avenue is a modern, elegantly upgraded home designed for comfort, convenience, and future-ready living. Featuring a garage opener with remote, CCTV security system, full-house Ethernet wiring, and motorized blinds on the main floor, the home seamlessly integrates technology and style. A rare elevator provides access to all four levels, enhancing accessibility and luxury, while a water softener and filtration system ensure premium water quality throughout. With an upgraded 200-amp electrical service, the property easily supports high-demand appliances and EV charging, making it ideal for Tesla owners or energy-conscious residents. The spacious, light-filled interior flows naturally between living, dining, and kitchen spaces, complemented by refined finishes and thoughtful design. Located in a family-friendly neighbourhood, it offers proximity to top-rated schools such as Nellie McClung Public School and Stephen Lewis Secondary School, as well as an array of parks and green spaces including Sugarbush Heritage Park and scenic East Don River trails. Residents enjoy convenient access to premier shopping destinations like Vaughan Mills, everyday retail at Rutherford Road and Bathurst Street plazas, and nearby transit routes with quick highway connections to the GTA. Patterson is known for its safe, vibrant community, rich cultural diversity, and abundance of family amenities. With its blend of cutting-edge infrastructure, sophisticated upgrades, and an unbeatable location, 27 Adaskin Avenue represents the perfect balance of modern luxury, practicality, and timeless suburban appeal - a move-in-ready home that anticipates the needs of today's lifestyle while offering enduring value and comfort for years to come. **LISTING CONTAINS VIRTUALLY STAGED PHOTOS.** (id:56889)
Sutton Group-Admiral Realty Inc.
Richmond Hill (Oak Ridges), Ontario
** A large , rare and expansive 114 ft by 149 ft lot backing onto a tranquil RAVINE ** Welcome to this stunning detached home. This oversized property offers exceptional privacy, outdoor space, and breathtaking views perfect for family living and entertaining. The main floor boasts a spacious open-concept kitchen and living room, designed for comfort and elegance. Enjoy panoramic views of the pool and ravine through oversized windows and relax in the living room with soaring cathedral ceilings and twin smart pot lights, creating a bright, inviting atmosphere. Recently renovated from top to bottom with permits, this home showcases luxurious finishes and smart design throughout. The gourmet kitchen is a chefs dream complete with a large island featuring an integrated wireless phone charger, brand-new built-in appliances, modern cabinetry, and premium finishes throughout. The primary bedroom is a private retreat, complete with a stunning view of the pool, custom built-in closets, and a modern Steam sauna in the spa-like en-suite bathroom offering comfort and luxury. All other bedrooms also feature built-in closets, offering ample storage and convenience for the whole family. A generously sized family room offers the perfect space for gatherings, entertainment, and relaxation ideal for creating lasting memories. The fully finished walk-out basement features Speaker wire rough-in in the basement a second kitchen that opens directly to the backyard with an in ground pool an ideal setup for hosting summer gatherings or creating an in-law suite. The backyard oasis is surrounded by nature and backs onto a peaceful ravine, offering ultimate privacy and tranquility, New shed with a solid 1-ft concrete base. Two car garage with rough-in 50-amp EV charger . New furance (2023), Cac(2023), High Efficient Tankless Water Heater(2023), Pool Equipments(2023). (id:56889)
RE/MAX Realtron Eli Bakhtiari Team Realty
Vaughan (Patterson), Ontario
Welcome home to modern comfort in Maple. This stylish 4-bedroom detached beauty nearly 2000 sq ft features an open concept, brand new designer kitchen (2025) with sparkling new stainless steel fridge, stove and d/washer under warranty. High 9 ft ceilings on the main floor and a cozy gas fireplace create a warm atmosphere for everyday living. The smart layout includes spacious bedrooms, 2nd floor laundry and thanks to being last in the row, you enjoy rare added privacy with no neighbour directly beside your dining room or the same-side bedroom above. The generous breakfast area is ideal for weekend brunches with family, while the separate dining room sets the perfect stage for elegant celebrations and candlelit dinners. Live in one of Maple's most convenient pockets where shopping plazas, restaurants, and quick access to both Highway 7 and the 407 make life easy. Sleek. Comfortable. Welcoming. This is the lifestyle upgrade you have been waiting for. Come see it for yourself and make it yours. (id:56889)
RE/MAX Prime Properties
7159 Spyglass Crescent
11 - 210 Manitoba Street
2100 Worthington Drive
6 Feeder Street
20 Glassford Court
3199 Orion Boulevard
84 Trevino Circle
25 Amsterdam Drive
49 Singhampton Road
27 Adaskin Avenue
56 Cynthia Crescent
117 Big Hill Crescent

