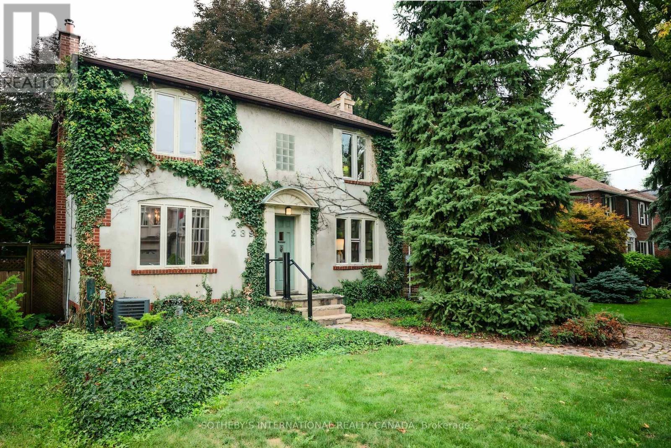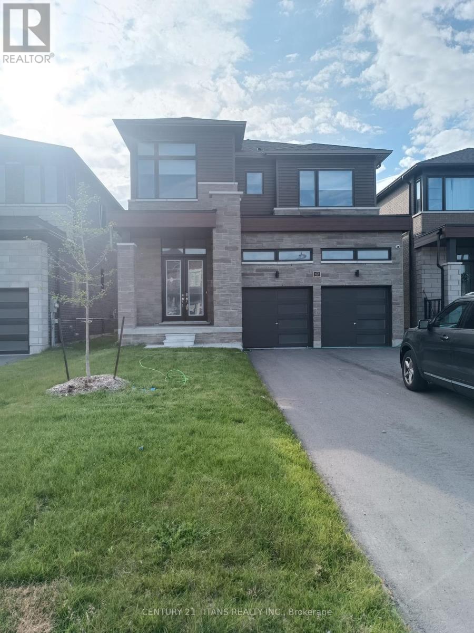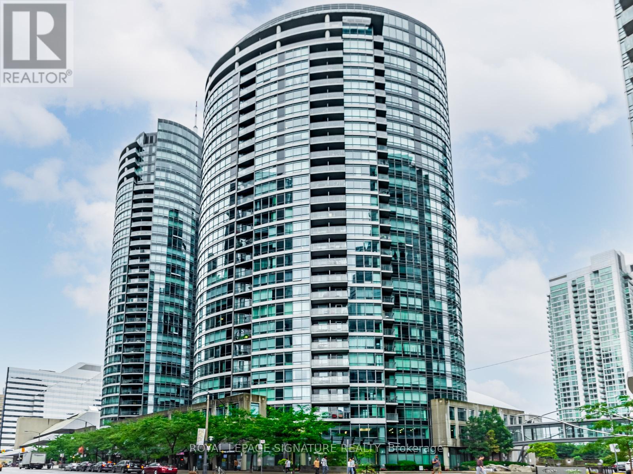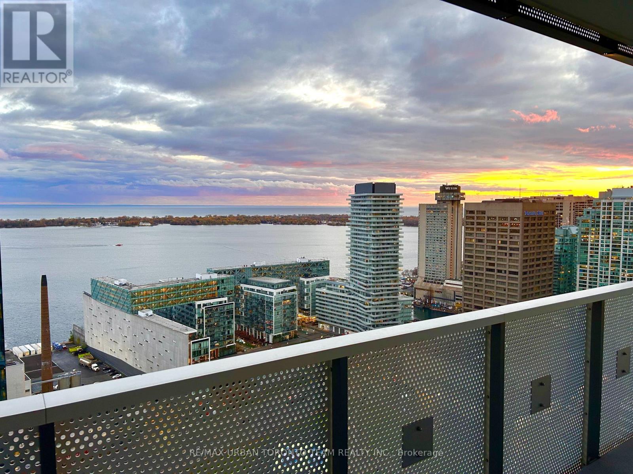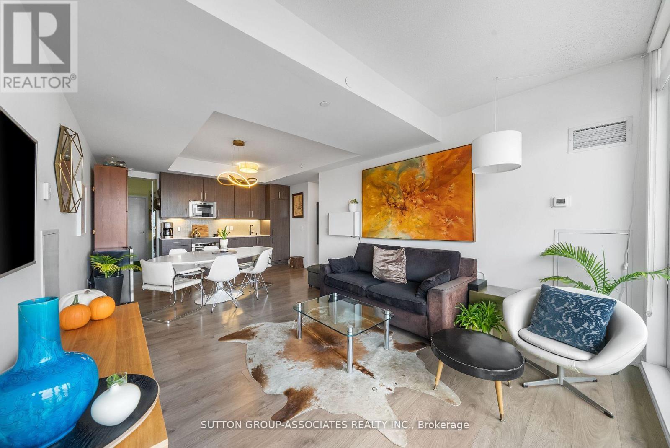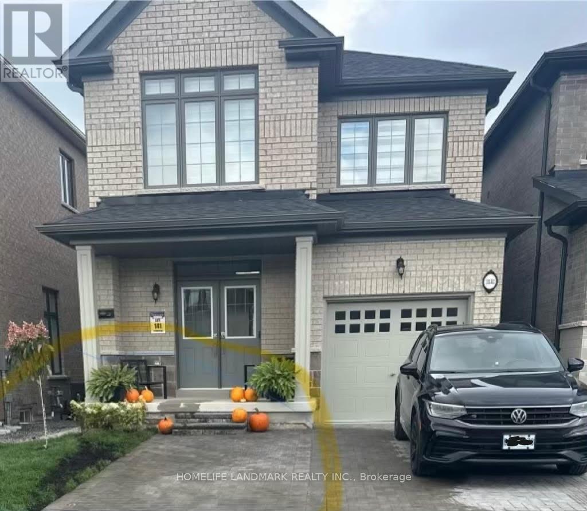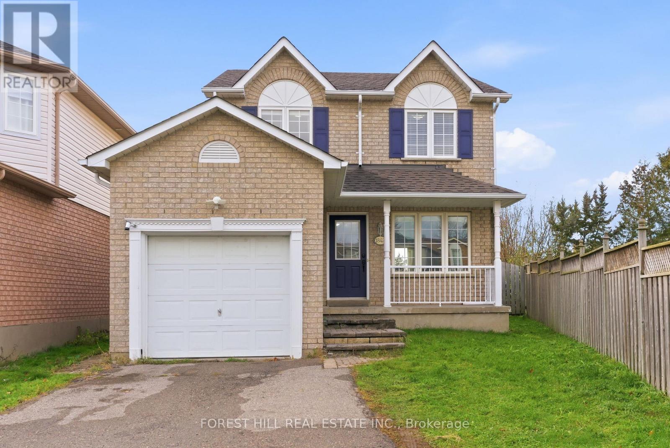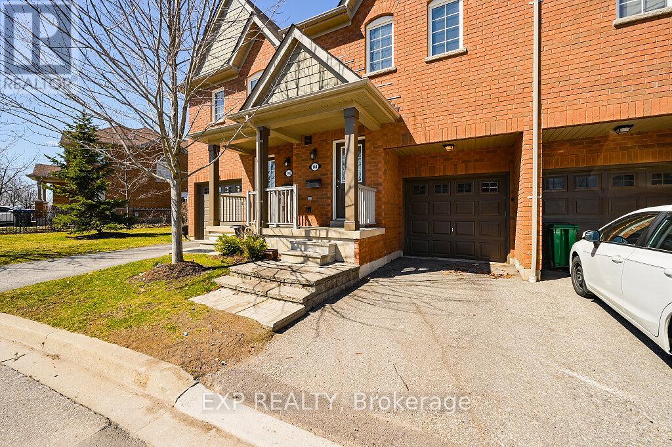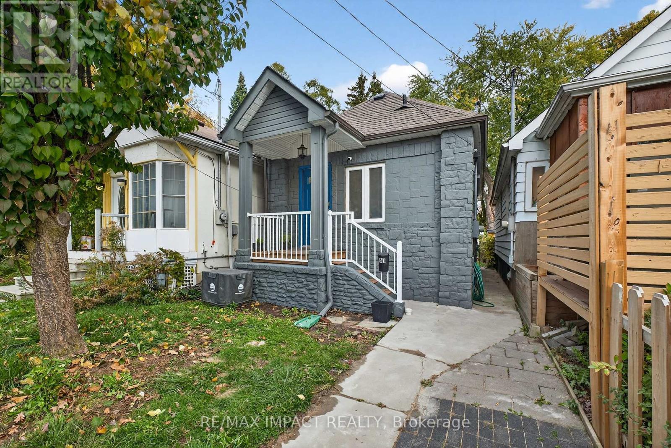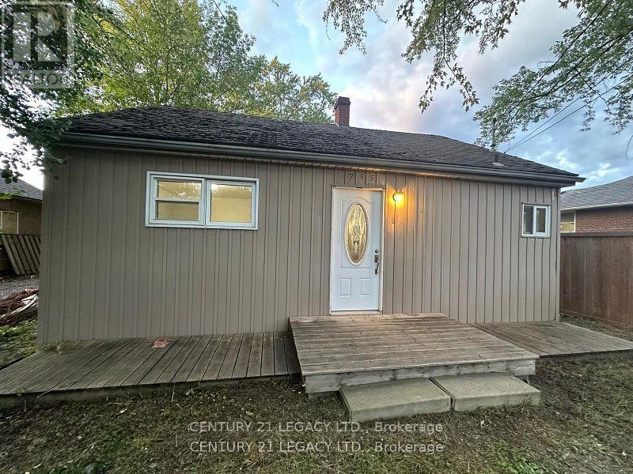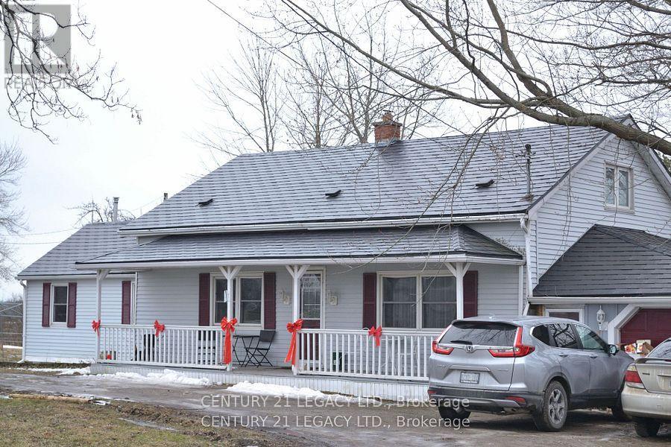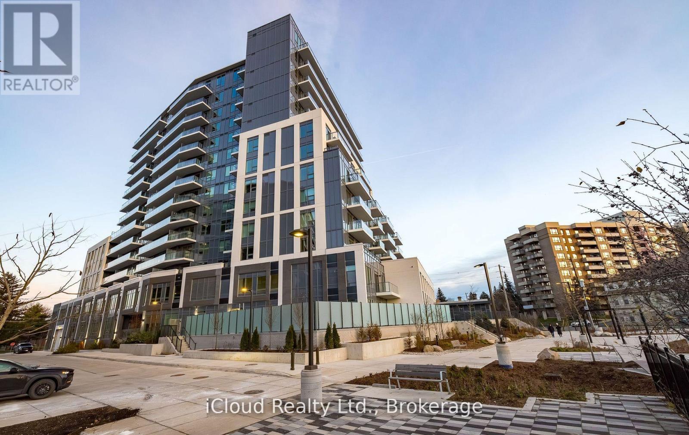Sold, Purchased & Leased.
West Toronto Real Estate
Living in South Etobicoke and working with North Group REAL Broker Ontario in the Queensway area Toronto is our main area of focus. Neighbourhoods including Downtown Toronto, The Kingsway, The Queensway, Mimico, New Toronto, Long Branch, and Alderwood.
Toronto (Willowdale East), Ontario
239 Empress Avenue: An Exceptional OpportunityThe unmatched south-facing, deep lot at 239 Empress Avenue presents an ideally situated property with immense potential for discerning prospective buyers and savvy investors. Its prime location offers the unparalleled convenience of being within easy walking distance to a wealth of Yonge Street amenities, including diverse and upscale shopping, world-class dining, and vibrant entertainment options that cater to every taste. Furthermore, the property benefits significantly from its close proximity to the subway station, ensuring effortless and rapid access to the wider city for commuters and urban explorers alike, connecting them to business districts, cultural institutions, and recreational facilities.The generous depth and highly favorable south-facing orientation of the lot provide a significant advantage for development, allowing for an abundance of natural light to permeate any future dwelling and offering flexible design possibilities for architects and builders. This unique combination of attributes makes 239 Empress Avenue a truly remarkable opportunity. Whether you envision building a custom dream home tailored to your exact specifications, complete with expansive living spaces and sun-drenched gardens, or are exploring strategic investment opportunities, this property stands out as a beacon of promise and potential. It is nestled within a highly sought-after neighbourhood renowned for its excellent schools, lush parks, and strong community spirit, ensuring a lifestyle of comfort, convenience, and prestige. This is more than just a lot; it's a blank canvas for your aspirations in one of the city's most desirable locales. (id:56889)
Sotheby's International Realty Canada
Wasaga Beach, Ontario
Charming Fully Furnished Retreat Flexible Short Term 3 to 9-Month Lease. Thoughtfully furnished with all essentials. Relax, settle in, and feel at home immediately. Flexible lease options: choose from 3, 6, or 9-month terms to suit your stay, ideal balance of comfort and convenience for seasonal workers, professionals, or families transitioning. Just minutes from the worlds longest freshwater beach a pristine 14km stretch of sandy shoreline ideal for swimming, sunbathing, and beach walks. Beaches 24 nearby offer shaded picnic areas, playgrounds, bike trails, and public facilities great for families and active lifestyles. Perfect for outdoor lovers: access to recreational trails for hiking, cycling, winter skiing, and snowmobiling, plus canoeing or fishing along the Nottawasaga River. Just a short walk from local cafés, ice-cream spots, and the vibrant Beach Drive hub with restaurants and shops. (id:56889)
Century 21 Titans Realty Inc.
Toronto (Waterfront Communities), Ontario
Welcome to this beautifully updated and spacious 1+Den condo in the prestigious Matrix building! This unit offers a functional open-concept layout filled with natural light. The large den is ideal for a home office or guest space. Located in the heart of downtown Toronto,you're just steps to the Waterfront, Union Station, Rogers Centre, Financial District, and all major amenities. Enjoy a lifestyle of comfort and convenience in a building with world-class amenities.Extras: All utilities included heat, hydro, water, A/C, cable TV. Granite kitchen counters.Ensuite laundry. Brand new flooring. Freshly painted throughout. Floor-to-ceiling windows. Open balcony with NW exposure. EXTRAS INCLUDE: New microwave, updated stove, chic tile backsplash in kitchen, updated light fixtures and modern new blinds throughout the unit! (id:56889)
Royal LePage Signature Realty
Toronto (Waterfront Communities), Ontario
Furnished - Sugar Wharf - South West Open Concept 3 Bedroom Plus 2 Full Bathroom Kitchen Living Room - Ensuite Laundry, Stainless Steel Kitchen Appliances Included. Large Balcony. Engineered Hardwood Floors, Stone Counter Tops. 1 Parking Included (id:56889)
RE/MAX Urban Toronto Team Realty Inc.
Toronto (Kensington-Chinatown), Ontario
Your Jewel in the sky! Welcome to 297 College Street Unit #1521. A Rarely offered 3 bedroom corner suite with gorgeous views and a sprawling wrap-around balcony. Modern fixtures and finishes throughout. Bright, east exposure, awash with natural light. Tall ceilings and walls of floor-to-ceiling windows. Thoughtful split layout maximizes privacy and function, perfect for family living or working from home, with two offices. Closets in each room. Private primary suite with large walk-in closet and three piece ensuite. Contemporary kitchen with high-end, stainless steel appliances and sleek finishes. Spacious, open concept living/dining rooms open to balcony- enjoy morning coffee or evening skies over a glass of wine! Generous parking spot negotiable and large locker. Ideally located in the heart of it all, with 99% Walk and Transit Scores and 100% Bike Score. TTC at your doorstep, steps to Kensington Market, University of Toronto, and local schools. Perfect location to call home. The height of convenience- 24-hour concierge, gym, guest suite, party room and grocery store in the building. Short walk to major hospitals, Michelin rated dining, cafes, shops and so much more. This boutique building is your gateway to city living at its best! (id:56889)
Sutton Group-Associates Realty Inc.
Oshawa (Taunton), Ontario
One year new only, 3-Bedroom, 2.5-Washrooms, Home In A Family-Friendly Neighbourhood, Modern Kitchen With High End Appliances , Luxury Master bathroom .Easy Access To Hwy 407 , Public Transit Is Within Walking Distance, Tenant To Pay 70% Of All Utilities. No Smoking. AAA+ Tenants Only. (id:56889)
Homelife Landmark Realty Inc.
Oshawa (Samac), Ontario
Welcome to Your Perfect Place to Call Home! This beautifully renovated 3+2 bedroom gem is on a peaceful crescent with a spectacular pie-shaped lot! This sun-drenched home got the full VIP treatment in 2021 with a complete top-to-bottom quality renovation makeover. The bright, open-concept main floor flows effortlessly from the gorgeous kitchen (hello, quartz countertops and brand new 2021 stainless appliances!) to a versatile living/dining space that adapts to your lifestyle. Step out from the eat-in kitchen to your west-facing backyard oasis-complete with hot tub (included) for those perfect sunset soaks! Upstairs, the primary bedroom features a luxurious 5-piece semi-ensuite. Two more generous sized bedrooms make this a great family home. The finished basement adds two more bedrooms (or one bedroom with a rec room) plus a separate entrance for added flexibility. Convenient main floor access leads directly to your attached garage, and there's a powder room on the main level too. With a fully fenced yard and tasteful finishes throughout, this home is truly turnkey. Location? Unbeatable! Minutes to UOIT, Durham College, the 407, shopping, and transit. Ready to fall in love? This one won't last! (id:56889)
Forest Hill Real Estate Inc.
Mississauga (Churchill Meadows), Ontario
Location! Location! Location! Absolutely stunning 3-bedroom, 4-washroom townhouse in the heart of Erin Mills! Ideally located as the second unit from the condominium entrance, offering added convenience and privacy. Featuring average1,903 sq ft of total living space, this home boasts 9 ft ceilings, hardwood flooring on the main level, and laminate on the second floor and basement. Enjoy an upgraded kitchen with stainless steel appliances overlooking the open-concept living/dining area, with a walk-out to a private backyard. The spacious primary bedroom includes a 4-piece ensuite. The fully finished basement provides additional living space with a family rec room and a 4-piece bath. Ideal for Investors and ideal for First-home buyers too. The property is vacant for immediate possession. A perfect home in a prime location dont miss out! (id:56889)
Exp Realty
Toronto (Oakridge), Ontario
Welcome to this charming and beautifully upgraded bungalow tucked away on a quiet dead-end street - no through traffic, just local neighbours, offering a peaceful and private setting in a family-friendly neighbourhood. The bright, open-concept main floor features a Juliet balcony overlooking the fenced backyard, providing a lovely view and plenty of natural light. With no carpet throughout, pot lights, and large windows, the home feels warm, modern, and inviting. The white contemporary kitchen includes a skylight, stylish backsplash, and built-in stainless steel appliances - gas stove, dishwasher, fridge, and range hood - combining elegance with everyday functionality. The finished lower level offers a spacious bedroom with a walk-in closet and ensuite bathroom, plus a laundry area and extra storage space - perfect for comfortable living or a private retreat. Step outside to a private backyard with a garden shed, ideal for relaxing, gardening, or entertaining outdoors. A truly charming, move-in-ready home filled with natural light and thoughtful upgrades - ideally located close to schools, parks, shopping, and transit! (id:56889)
RE/MAX Impact Realty
Hamilton (Stoney Creek Industrial), Ontario
Great Location !!! Open Concept, Extra Large Lot Size 60ft X 200ft With Commercial M3 Zoning. Well Kept 2 Spacious Bedrooms Bungalow With Updated Kitchen, Large Size Windows For Lots Of Natural Light, Lots Of Future Potential, Many Commercial Uses Allowed Including Day Care & Much More!! (id:56889)
Century 21 Legacy Ltd.
Fort Erie (Bertie Ridge), Ontario
26 plus acres with farm house with private entrance. Located on a seldom travelled town. Minutes from quaint ridgeway with its shops, restaurants, market and year round walking trail. Fort Erie and it's chain franchises are within a short drive.. The excellent layout provides an updated kitchen, large dining room, cozy family room. Much outside is available with fenced paddock, garage/workshop, horse barn etc.. The land itself looks to be high and dry and can provide a wonderful equestrian center with expansion or as is hobby farm for any size family to enjoy. A well priced farm ready to view. (id:56889)
Century 21 Legacy Ltd.
Guelph (St. Patrick's Ward), Ontario
Available for Lease Immediate is this Brand New One Bedroom Plus Den Condo at Anthem at The Metalworks, part of the sought-after Riverwalk condominium community in downtown Guelph. Heat, water, and high-speed internet are included, keeping things simple and cost-effective. This unit features soaring 10-foot ceilings, and the interior doors rise over 7.5 feet, adding to the sense of height and openness. Large windows bring in great natural light and offer an unobstructed south-east facing view, giving you a bright start to every morning. You'll notice the upgraded California ceiling finish and clean 6-inch baseboards the moment you walk in. The living room and den include engineered hardwood floors, and the den is set behind double doors, making it a functional and private space for work or guests. The layout is efficient and well-thought-out, maximizing every square foot. The kitchen includes premium stainless steel appliances, soft-close cabinetry, and durable quartz counters. In-suite stacked laundry adds everyday convenience. The four-piece bathroom continues the same elevated style with matching cabinetry and quartz surfaces. Smart home features include a programmable thermostat, a security system, and access to the building's digital amenities and booking platform. Anthem offers a strong lineup of amenities: a piano lounge, a co-working studio, a full fitness club with a cycle room, and a pet spa. The third-floor social club and terrace are great for hosting, while the seventh-floor sunrise deck delivers sweeping views. The building also includes indoor bike racks, secure underground parking (one space included), and Wi-Fi throughout the lobby and amenity areas. Living in the Riverwalk community puts you steps from Guelph Central Station, Priory Park, natural food markets, the public river walk, River Square, and Mill Square. (id:56889)
Ipro Realty Ltd.
239 Empress Avenue
63 Nicort Road
501 - 373 Front Street W
3611 - 55 Cooper Street
1521 - 297 College Street
Upper - 1131 Plymouth Drive
1842 Dalhousie Crescent
144 - 5255 Palmetto Place
41 Mcdonald Avenue
795 Barton Street
2569 Bertie Road
1302 - 93 Arthur Street

