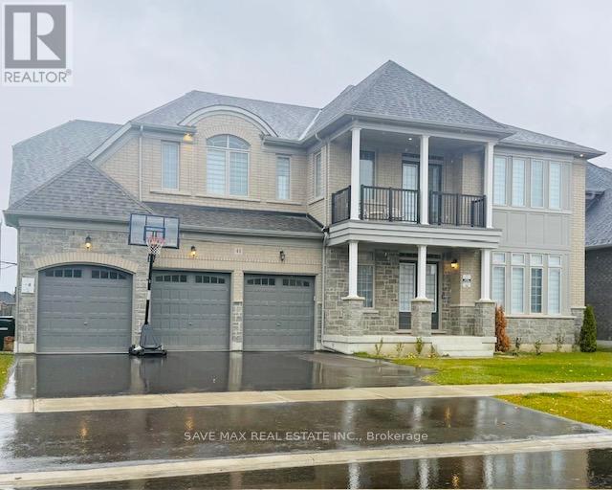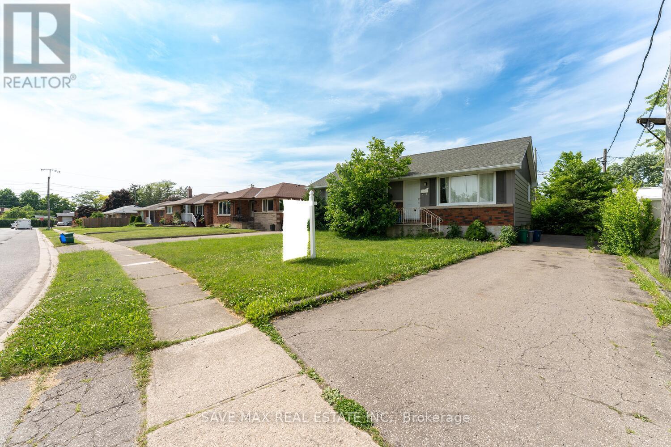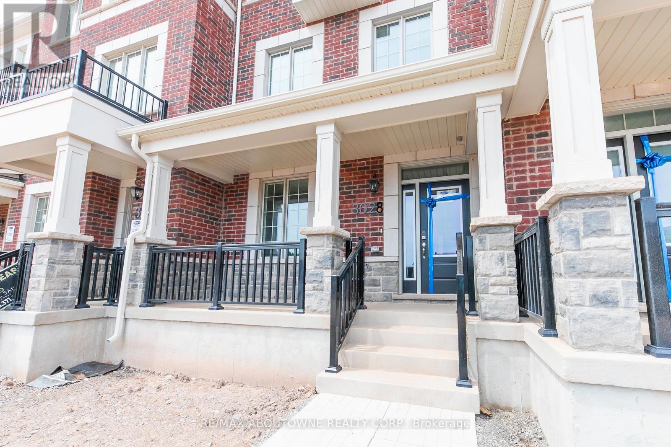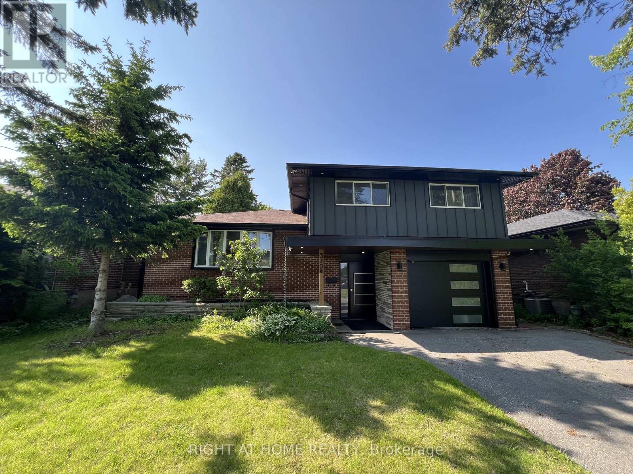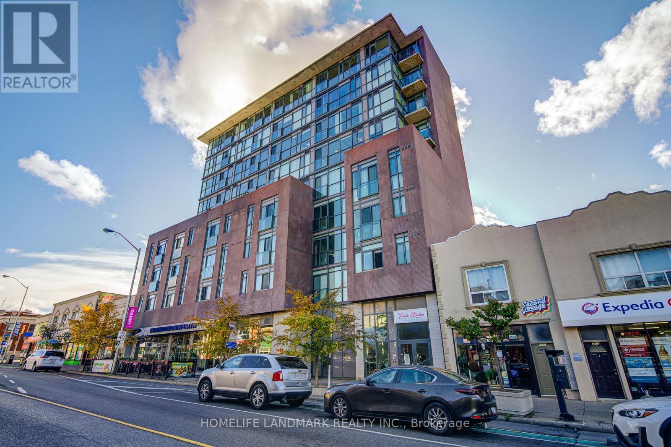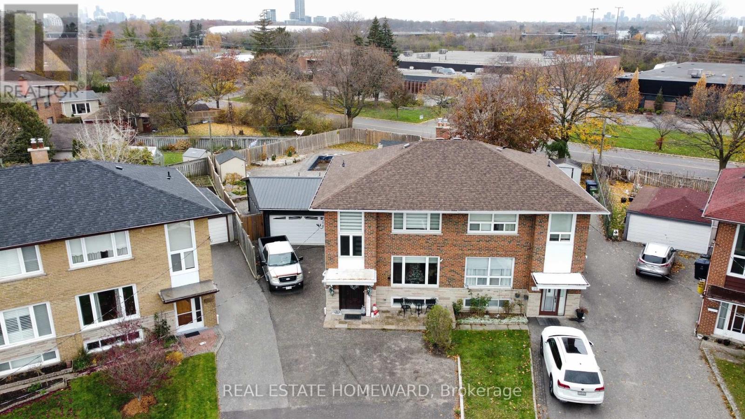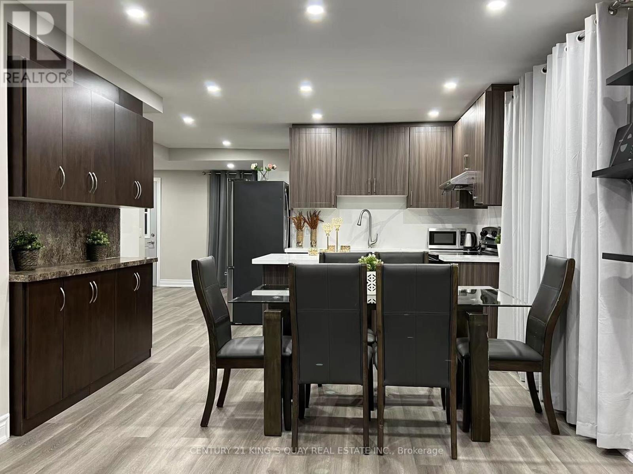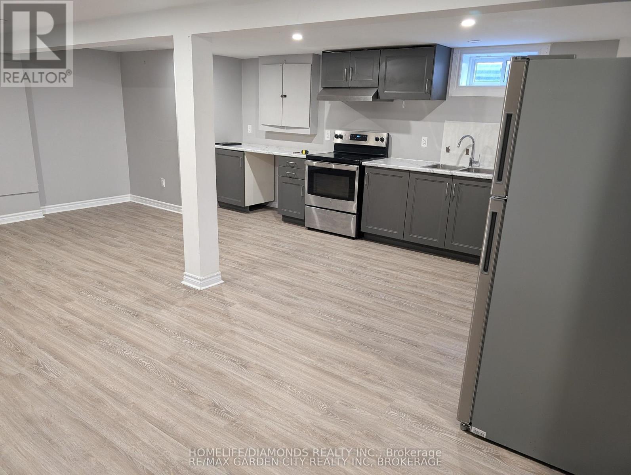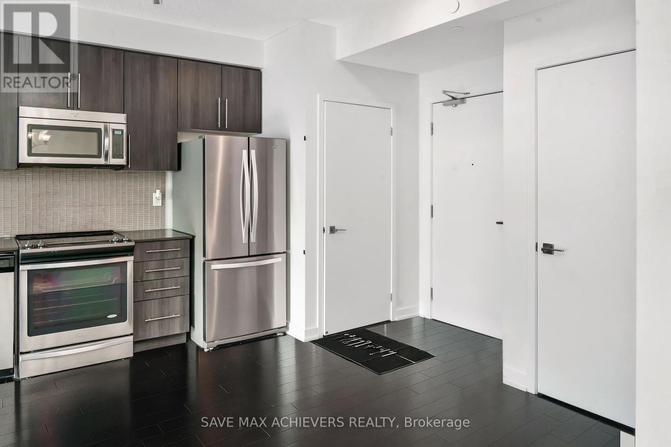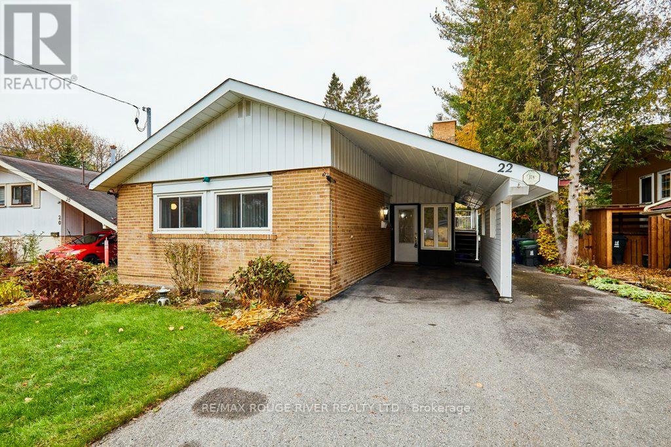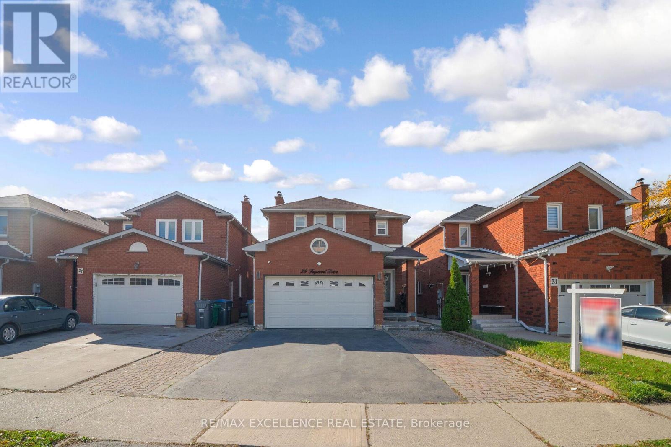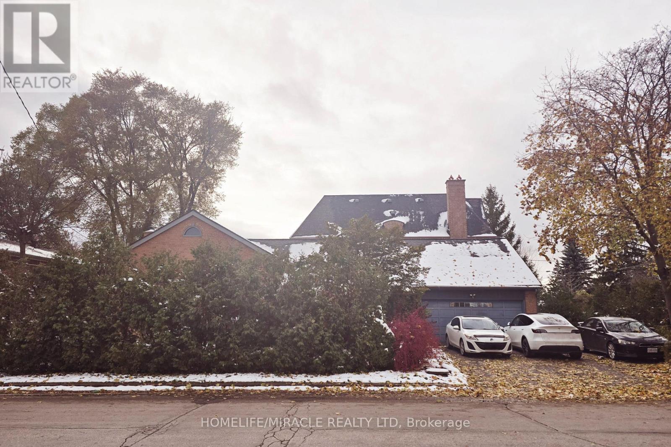Sold, Purchased & Leased.
West Toronto Real Estate
Living in South Etobicoke and working with North Group REAL Broker Ontario in the Queensway area Toronto is our main area of focus. Neighbourhoods including Downtown Toronto, The Kingsway, The Queensway, Mimico, New Toronto, Long Branch, and Alderwood.
Adjala-Tosorontio (Colgan), Ontario
This Executive residence offers approximately 5115 sq. ft of thoughtfully designed living space, W/I 5 Bedroom Detached w/3 Car-Garage & Look-out Basement on a Premium lot (70X140FT). Over $200k spent on upgrades, include 10 ceiling on Main & 10 ceiling on 2nd Floor & 9 Ceiling in Basement. Double Door Entry. Welcoming Foyer. Huge Living/Dining combined w/ quality hardwood & large windows. Chefs Gourmet Kitchen w/ S/S appliances, Center island & Backsplash. Separate Family room w/ Hardwood Flooring. Main Floor office w/ hardwood floors & large windows for Lots of light. Stained Oak Staircase w/ Iron Pickets. Primary Bedroom w/ 6pc Ensuite &His/Her closets. 4 other good sized bedrooms. Every room is attached to a washroom. Media/entertainment area w/ walk-out to Balcony. Unspoiled Basement can be finished as per your taste. (id:56889)
Save Max Real Estate Inc.
Thorold (Thorold Downtown), Ontario
Perfect Opportunity For Large Family Or Students, In The Most Sought After Area Of Thorold! You Will Find This, 6 Bedroom, 2 Washroom Detached Home On A Premium Lot. Walking Into An Open Concept Main Floor, With Separate Living And Dinning Room, Three Spacious Bedrooms And One Full Washroom. Numerous Upgrades All Throughout Including Newer Kitchen, Flooring, Lighting, Both Washrooms And Roof. Central Location Close To Brock University, Hwy 406 And Shopping. Upgrades Continue To The Separate Entrance Basement With Three Spacious Bedrooms, Large Rec Room And A Full Washroom. Walking Distance To Multiple Public Transit Routes (id:56889)
Save Max Real Estate Inc.
Oakville (Jm Joshua Meadows), Ontario
Welcome to Your Dream Home at 3028 Merrick Road! This new executive townhouse in Upper Joshua Creek blends luxury, modern technology, and everyday convenience. Facing a quiet park and steps from the newly opened elementary school, it offers an ideal setting for families.The home features 9-foot ceilings on both the first and second floors with hardwood throughout. A high-efficiency geothermal system provides heating with no gas cost, ensuring comfortable and eco-friendly living. The layout includes 3+1 bedrooms and 2.5 baths. The first floor offers a bright office with glass doors and an elevated front porch that creates a welcoming entry.The second floor includes a stylish kitchen with upgraded cabinetry, an oversized four-door stainless steel refrigerator, a stone island, and a large pantry. The breakfast area opens to a spacious balcony. The living room faces the future park, offering open views and great natural light. A powder room is also located on this level.The third floor features a primary bedroom with high ceilings, its own balcony, a window facing the park, and a walk-in closet with natural light. The ensuite includes a large shower and a wide vanity. Two additional bedrooms share a well-designed main bath. Laundry with Samsung washer and dryer is conveniently located on this floor.With quick access to transportation, parks, shopping, and new community amenities, this home delivers modern living at its best. Don't miss the chance to make 3028 Merrick Road your new home. (id:56889)
RE/MAX Aboutowne Realty Corp.
Oshawa (Mclaughlin), Ontario
Location Location, Deep Lot, Fully Renovated House From Top To Bottom With High QualityMaterials And Workman Ship, Which Includes Multimode Pot Lights Throughout The Main floor,Engineer Wood Floors On Main Level, Open Concept Eat-In Kitchen With Recently Upgraded SmartAppliances. Living Room With Fireplace And Walk Out To The Covered Patio. Huge PrivateBackyard Perfect For Entertaining. The Home Has A Leaf Filter Installed That Comes With A Lifetime Warranty. It Also Has A Drive To Sheds And Storage To The Rear Yard. 200 AmpE lectrical Panel (id:56889)
Right At Home Realty
Toronto (Woodbine Corridor), Ontario
Welcome to Carmelina Condos on Danforth! Bright & Spacious 1 Bed, 1 Bath w/Private Terrace. Enjoy A Beautiful Unobstructed View of the City, Functional Open Concept Ideal for Comfortable Living and Generously Sized Bedroom w/Massive Walk-In Closet. High Quality Finishes Throughout, 9 ft Ceilings and Floor-To-Ceiling Windows. Modern European-Style Cabinets, Plenty of Storage, Quartz Counter-Tops, and Full Size S/S Appliances. Steps to Woodbine Subway Station/TTC, Greek Town, Restaurant/Cafes, Grocery Stores, Lynn Park, The Beaches and More... Amenities Include Gym/Exercise Room, Party Room, Lounge Area, Concierge, Visitor Parking, and Ground Floor Terrace w/BBQ Area. Locker Included. (id:56889)
Homelife Landmark Realty Inc.
Toronto (Victoria Village), Ontario
Completely transformed with meticulous renovations and significant investment throughout, this home sits on a rare oversized double lot of over 775 m (approx. 8,340 sq.ft.) in the heart of Victoria Village. The property combines modern design with elegant cornice moulding on both main and second floors, offering a refined and spacious living environment. Originally a 3-bedroom home, it has been converted to a generous 1-bedroom layout for open-concept living and can easily be converted back. The backyard oasis showcases extensive high-end professional landscaping, featuring a heated saltwater inground pool, hot tub, two garden sheds, extensive lighting, multiple patio areas, and a built-in Napoleon BBQ-all with no rear neighbours for ultimate privacy. The home includes hardwood floors throughout, upgraded wood staircases with wrought-iron pickets, premium Andersen windows, a newer roof, furnace, on-demand hot water, and an upgraded 200-amp electrical panel. The sun-filled main floor offers an open living, dining, and kitchen area plus a bright sunroom with two skylights, a gas fireplace, and a walkout to the backyard. The open-concept basement features large windows, a full bathroom, and versatile space for a recreation room, office, or guest suite. The luxurious primary suite includes a walk-in closet, an additional double closet, and a spa-like bath with a glass shower, porcelain floors, and a soaker tub. A fully insulated oversized double garage and large driveway provide ample parking and convenience. Rear yard access to Carnforth Road offers added flexibility and potential for future development opportunities. (id:56889)
Real Estate Homeward
Niagara Falls (Cherrywood), Ontario
Fully Renovation Upgrade, Luxury Modern Style . Steps to bus stop , Mins To Niagara Falls Entertainment District, Shopping, Schools, Parks, Restaurants & Amenities. (id:56889)
Century 21 King's Quay Real Estate Inc.
Thorold (Confederation Heights), Ontario
Spacious lower-level 2-bedroom unit in a 2+2 bedroom home. The basement is a separate unit with its own private entrance, giving you privacy and quiet living. Enjoy a fully fenced backyard-perfect for relaxing outdoors. Located minutes from Brock University with a bus stop nearby for easy commuting. (id:56889)
Homelife/diamonds Realty Inc.
Mississauga (City Centre), Ontario
Welcome to PSV2 at 510 Curran Place - a showcase of sophisticated living in the heart of City Center, Mississauga. A fusion of lifestyle and convenience. This 1 Bedroom plus den condo flaunts a spacious open floor plan highlighted by 9 ft ceilings and refined laminate flooring. Indulge in the modern interior design with a gourmet kitchen, equipped with stainless steel appliances and ensuite laundry. The versatile den is the perfect space for an extra bed or a dedicated home office. Located in a central neighbourhood of Mississauga, benefit from proximity to top schools, Square One, transit, highways, and entertainment. Newly painted and professionally cleaned to make it move in ready. Priced competitively at $2300, seize this unique chance to own a piece of City Center magic. (id:56889)
Save Max Achievers Realty
Toronto (Woburn), Ontario
This treasured home is nestled on the edge of Curran Hall Ravine with total privacy in the rear. It's a popular layout in Curran Hall, the 3-level backsplit, but this one boasts a rare and impressive lower-level addition! Lovingly maintained by the same owner for almost 60 years, it features a generous living room with vintage niche shelving. Large patio doors lead to a huge elevated terrace (over 400 sq ft) overlooking the pool and, beyond that, the ravine. Efficient kitchen with granite counters and ample cabinets. There's a convenient side door from the kitchen to the upper terrace as well as the driveway and carport. Bathroom updated including a Mirolin tub/shower surround. The main and upper level flooring is mostly broadloom; however, beneath the carpet is the original hardwood (oak) which has been beautifully refinished in two of the bedrooms. The lower level is amazing, with a walk-out family room, floor to ceiling gas fireplace, built in shelving and a wet bar. Consider the future possibilities for a spacious and accessible family suite in this exceptional space. In the rear yard is a full-size inground pool, 32' by 16' with solar heating, spacious landscape-stone patio and attractive wrought-iron fencing. The front boasts a carport plus double-width drive and there's also a convenient and attractive breezeway for comfortable access to the home. Huge crawl space for storage. Other features of the house include: central air (2024); 200-amp service (2021); smooth ceilings; Centravac; sauna with shower (in "as-is" condition); and gutter guards (2018). Two garden sheds. Furnace installed in 2016 and the water heater is owned. Great location, minutes to excellent amenities including Morningside Park, Scarborough Golf Club, Cedar Ridge Creative Centre and the U of T Scarborough campus. Transportation opportunities include the TTC /Lawrence Ave, Guildwood GO station and Hwy 401 interchanges at Markham Rd and at Neilson Rd. Must be seen! (id:56889)
RE/MAX Rouge River Realty Ltd.
Brampton (Fletcher's West), Ontario
Gorgeous Well Kept Fully Detached All Brick Home In Desired Neighborhood. All Brick Separate Living & Family Rooms.Upgraded Washrooms & Ceramics Floor. All Bedrooms Very Good Sizes Walking Distance To Public Transit & School. Private Fenced Backyard With Patio. Finished Basement with Separate Entrance, 2nd Kitchen & 2 Bedrooms.Close To Hwy 407, 401 & Hwy 410 (id:56889)
RE/MAX Excellence Real Estate
Toronto (Bathurst Manor), Ontario
Premium Bathurst Manor Neighborhood Hidden Gem Surrounded By Multi-Million Dollar Properties. High Ranking Schools. Open Concept Layout With Separate Living & Entertaining Areas. Master Bedroom On Mainfloor With 4-Pc Ensuite. Bright & Spacious Lower Level With Large Above-Ground Windows Suitable For In-Laws Apartment. Unfinished Renovation. Great Investment Or Give It Some TLC To Make A Perfect Home. Must Sell. As-Is Where-Is. (id:56889)
Homelife/miracle Realty Ltd
41 Orchid Crescent
52 Broderick Avenue
3028 Merrick Road
310 Admiral Road
505 - 2055 Danforth Avenue
18 Wyndcliff Crescent
1-2 - 4087 Portage Road
Lower - 5 Calcott Court
801 - 510 Curran Place
22 Northfield Road
29 Faywood Drive
115 Codsell Avenue

