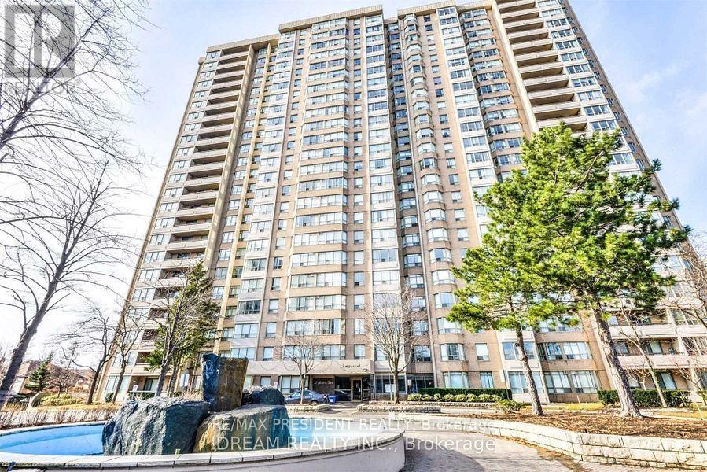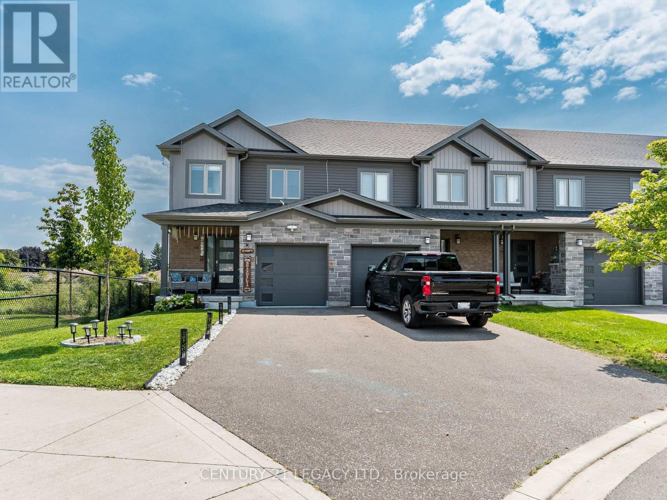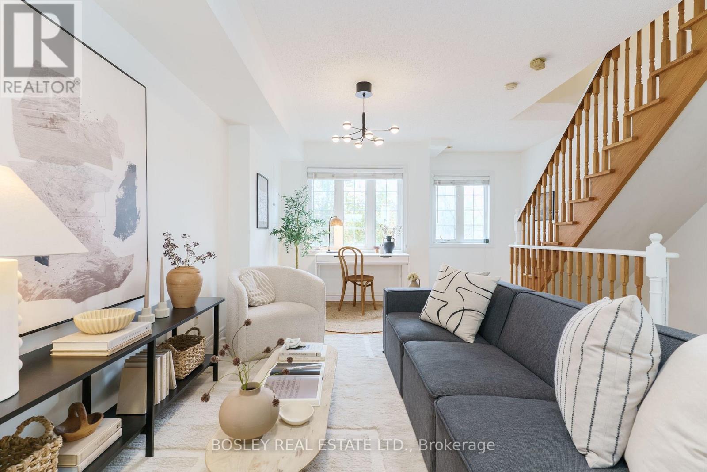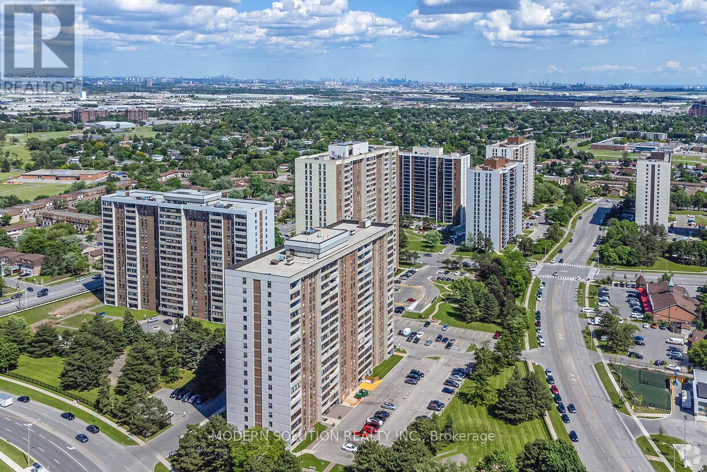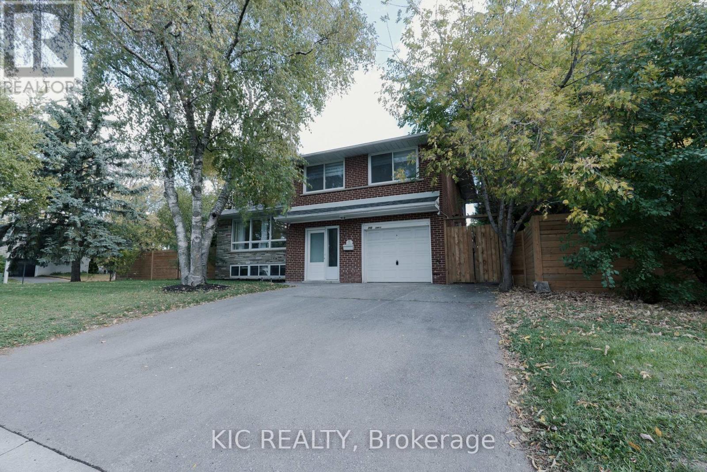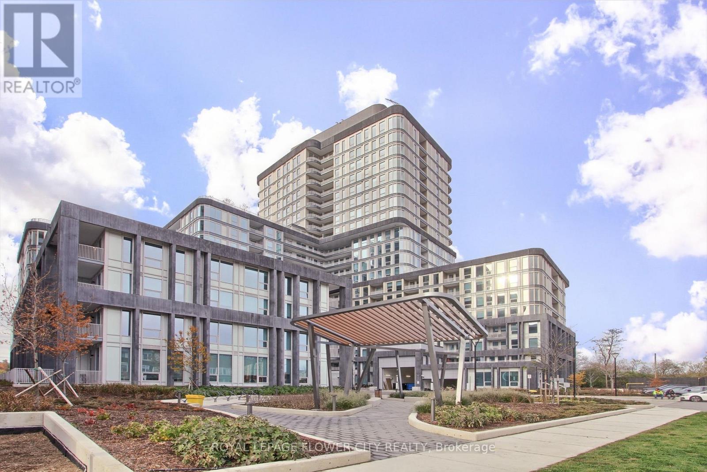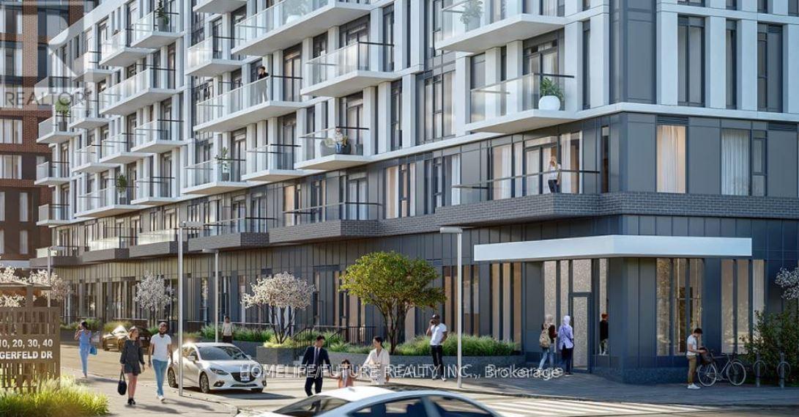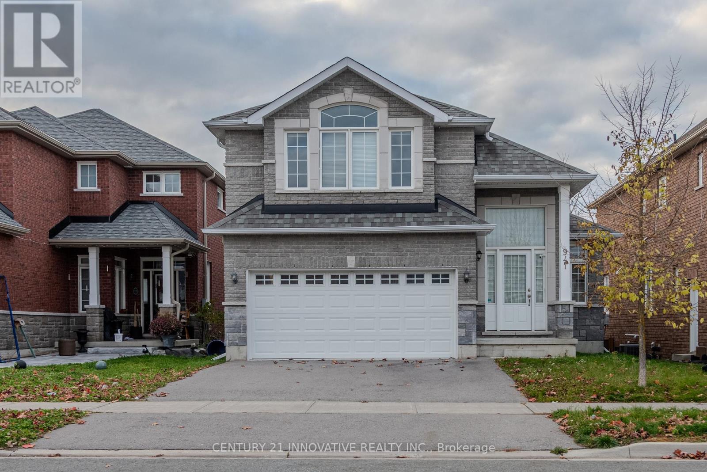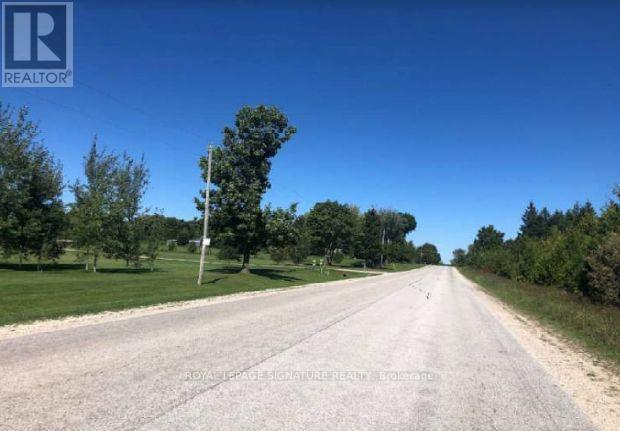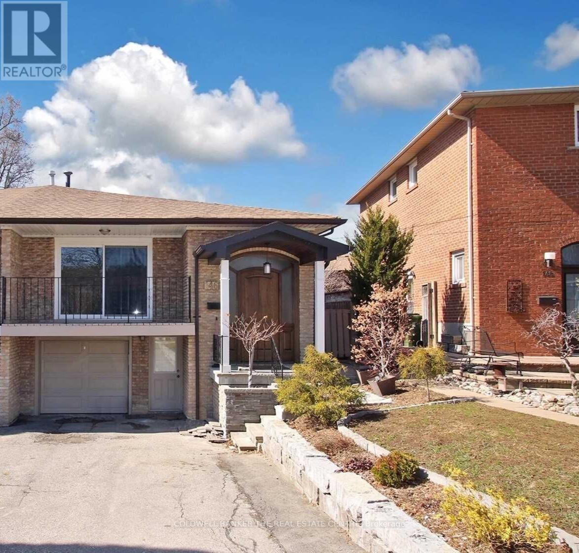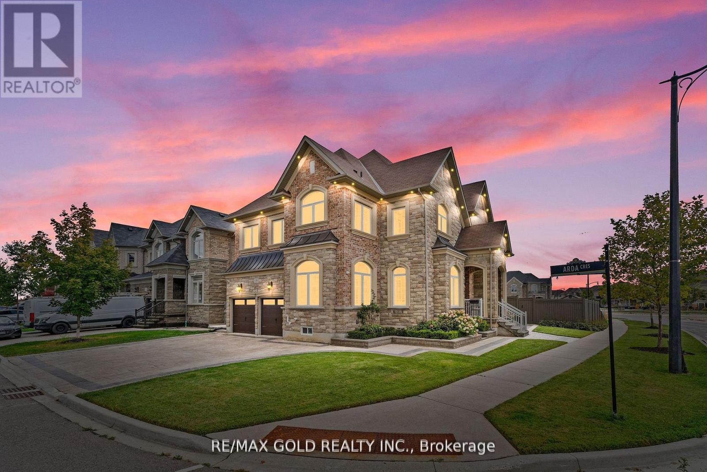Sold, Purchased & Leased.
West Toronto Real Estate
Living in South Etobicoke and working with North Group REAL Broker Ontario in the Queensway area Toronto is our main area of focus. Neighbourhoods including Downtown Toronto, The Kingsway, The Queensway, Mimico, New Toronto, Long Branch, and Alderwood.
Brampton (Fletcher's Creek South), Ontario
Bright & Spacious 2 Bedroom + Solarium Condo In The Heart Of Brampton! This Well-Maintained Unit Features 2 Full Bathrooms, An Open Concept Living & Dining Area, A Functional Kitchen, And A Sun-Filled Solarium That Can Be Used As A Home Office Or 3rd Bedroom. Ensuite Laundry & Ample Storage Space. Very Clean & Move-In Ready! Freshly painted & New Laminate floors in Bedrooms. Building Amenities: 24-Hour Security, Outdoor Pool, Fitness Centre, Sauna, Exercise Room, Party Room, Billiard Room, Library, Racquetball & Tennis Courts. Prime Location: Walking Distance To Shopping Mall, Banks, Schools, Public Transit. Quick Access To Hwy 407, 410, 401 & 403. Condo Fees Include All Utilities.This unit combines space, comfort, and location perfect for families, professionals, or investors. Don't miss this opportunity to own in one of Bramptons most convenient communities! (id:56889)
RE/MAX President Realty
Oro-Medonte, Ontario
If you are dreaming of more space, more nature, more balance while not giving up any amenities of city living then keep reading. This home caters to those looking for a carefully crafted property with ample space in an environment that also provides a real sense of connection and community. Whether you are looking for a lifestyle change or already know how special living up north is and want to take it to the next level this home is for you. Backing on to protected land, this home is stunning with an amazing great room with vaulted ceilings, a floor to ceiling stone wood burning fireplace, a fabulous chef's kitchen, wonderful primary with spa like ensuite and tasteful decor and hardwood flooring throughout. The lower level has a fabulous recreation room with a walk out to a huge back yard, 2 additional bedrooms and tons of storage. Enjoy year round activities including walking and biking trails, skiing, golf, stargazing and of course full access to the Braestone farm which provides, berry and pumpkin picking, the sugar shack, and a brand new forest school for JK/SK that follows the Ontario required curriculum. Life is special at Braestone! (id:56889)
Royal LePage Estate Realty
Cambridge, Ontario
Discover the charm of this end-unit freehold townhome in a sought-after family-friendly neighborhood. With stunning curb appeal, the home features a stylish stone, brick, and vinyl exterior, a single-car garage, and a welcoming covered porch. Main Floor Features A Light-Filled Living Room And Dining Room With Sliding Patio Doors Leading To The Private Backyard Area. Second Floor, you'll find three generously-sized bedrooms and two full baths, Primary Bedroom Is Very Spacious And Comes With An Ensuite & Large Walk-In Closet. A second-floor laundry adds convenience,while the unfinished basement with a big window and rough-in for a bathroom invites your personal touch. Perfectly positioned, this home offers easy access to Hwy 401, the future LRT route, and all that Cambridge has to offer. The upgraded kitchen is a chefs delight, featuring stainless steel appliances, ample counter space, modern cabinetry, and elegant granite countertops.The main floor also includes a convenient powder room & direct access from the garage. (id:56889)
Century 21 Legacy Ltd.
Toronto (Weston-Pellam Park), Ontario
Space and light is what this place is all about! Enjoy two bright, freshly-painted, spacious levels, featuring an open-concept living/dining area, a large kitchen with abundant counter space, huge breakfast bar and walk-out to private terrace with big sky, clear views of absolutely stunning sunsets! You'll be out there watching the sky change (or watching storms come in), most evenings year-round! The large primary bedroom has a semi-ensuite bathroom, large windows and large closet with built-in. The 2nd bedroom is also a good size and is perfect for guests, kids, or a home office. This condo town house feels like a freehold and it sits across the street from a green space where a future community garden is planned and where there will never be any development because of the hydro corridor. The location is exceptional: a 5-minute walk to Earlscourt Park with a walking/running track, dog park, soccer fields and a brand new playground; a 5-minute walk to Balzacs Powerhouse for coffee or treats and a great place to work if you need a break from your home/office! With the Davenport bike lanes, you can be downtown in under 25 minutes and there are also 2 bikeshare stations within a 5-minute walk! The UP Express is an inexpensive and fast way to get to/from the airport or Union Station. Enjoy Concerts on Connelly - monthly music and community gatherings in Wadsworth Park (including a splash pad and amazing playground!). If you feel like venturing out a little further, there are many independent cafes and restaurants on St. Clair, within a 10-minute walk - i.e.: Wallace Espresso on Hounslow Heath Road. Just a 15-minute walk to the West Toronto rail path or Geary Avenue and a 20-minute walk to MOCA or the Stockyards! The neighbours are great too (most have been there for 13+ years), AND the community is awesome! A future SmartTrack station is coming at St. Clair and Old Weston Road, plus the future Barrie corridor rail path trail. (id:56889)
Bosley Real Estate Ltd.
Brampton (Queen Street Corridor), Ontario
This spacious 3 Bed+1, 2 Bath condo offers an unobstructed West view, perfect for enjoying stunning sunset. The practical floor plan maximizes space, while oversize windows invites abundant daylights into every room. Newer installed laminate floor offers elegant looks. This unit combines comfort with confidence. Ideally located near all amenities, Shopping mall, Grocery store, Hwy, School, Restaurant and more. Some pics are Virtually furnished. Fantastic opportunity. Must see. (id:56889)
Modern Solution Realty Inc.
Richmond Hill (Mill Pond), Ontario
Rare Opportunity in Prestigious Mill Pond! Discover this fully detached home featuring three self-contained units, each with a private entrance-perfect for generating strong rental income (approx. $6,000/month), accommodating multi-generational living, or providing valuable mortgage support for first-time buyers.Recently renovated from top to bottom with over $180,000 in upgrades, this property offers exceptional quality and flexibility. With an impressive 86 ft frontage, builders and investors will appreciate the prime potential to design a custom luxury mansion in one of Richmond Hill's most desirable neighbourhoods.The home includes 5 bedrooms, 4 bathrooms, and 3 modern kitchens, along with beautifully landscaped front, side, and rear yards for added outdoor enjoyment.Whether you're an investor seeking reliable cash flow or a homeowner envisioning your dream estate, this property delivers unmatched versatility and long-term value in one of Richmond Hills most sought-after communities. (id:56889)
Red Rose Realty Inc.
Oakville (Jm Joshua Meadows), Ontario
Brand New 1 Bedroom plus Den , 1 Bath condo , for lease in trendy and upscale Greenwich Condos in Oakville, at Trafalgar and Dundas. Upgraded appliances, kitchen cabinetry and countertops, amazing west facing unobstructed view. Perfect for single or couple , close to highways, hospital and uptown core shopping and restaurants. Building has great amenities including a fully equipped fitness center , yoga studio , co-working and social spaces, a media longue , and a spectacular rooftop terrace with BBQ's , firepits , and an outdoor theatre. New immigrants are welcome. (id:56889)
Royal LePage Flower City Realty
Brampton (Northwest Brampton), Ontario
Welcome To 10 Lagerfeld Drive, Brampton! This Bright And Spacious 1-Bedroom Plus Den Condo (703 Sq. Ft. Including Walkout Balcony) Offers Modern Living In A Prime Location. The Unit Includes One Underground Parking Space And A Locker For Extra Storage. Conveniently Situated Near Mount Pleasant Go Station, It's Perfect For Commuters. Ideal For A Small Family, Working Couple, Or Single Professional. Tenant Is Responsible For All Utilities (Hydro And Water Separately Metered). (id:56889)
Homelife/future Realty Inc.
Peterborough (Monaghan Ward 2), Ontario
Discover Your Ideal Home! Detached Bungaloft in Highly Desirable West End Peterborough Neighborhood. This Exquisite Home Backing Directly onto Jackson Creek Conservation and Steps Away from the Trans Canada Trail. Fully finished WALKOUT basement with in-law potential offers a separate entrance, kitchen, full bath, spacious living area, two bedrooms and separate washer & dryer. Main Floor Offers Lots of Natural Light with all the Large Windows, Large Foyer, cozy living room, Gorgeous Family Room with Cathedral Ceilings and gas Fireplace, eat-in kitchen opens directly onto the deck, two good-sized bedrooms and a wheelchair-accessible 4-piece bathroom. A Few steps up from this main Level is the huge Primary Bedroom with large 4pc ensuite which offers perfect blend of comfort and privacy. A private backyard that backs onto nature with no rear neighbors. (id:56889)
Century 21 Innovative Realty Inc.
West Grey, Ontario
Set on a peaceful stretch of Mulock Road near Concession Road 2, this 10-acre vacant parcel offers the ideal backdrop for your dream home. Surrounded by mature trees the property provides exceptional privacy and a sense of tranquility. A 1.17-acre building envelope along Mulock Road provides the perfect spot to build offering flexibility for a custom home design while preserving the natural surroundings. Located just a short drive to Durham, Hanover, and Markdale, this property combines the calm of country living with convenient access to amenities. Whether you're planning a year-round residence or a weekend retreat, this is a beautiful setting to make your vision a reality in West Grey. (id:56889)
Royal LePage Signature Realty
Toronto (Bayview Woods-Steeles), Ontario
Prime Lease Opportunity: Expansive Family Living in Bayview Woods-Steeles! Secure your tenancy at 146 Mintwood Dr, an exceptionally large, 4-bedroom, 2-washroom Upper Level unit in a renovated back-split, nestled on a tranquil cul-de-sac in the highly desired North York community. This is an amazing opportunity for a family seeking space, character, and superb location.This unit is thoughtfully laid out, sprawling over three substantial floors. The main area features an open concept design, ideal for modern gatherings, flowing into a generous kitchen equipped with a practical breakfast bar and a full suite of stainless steel appliances, including a dishwasher. Key Features for Uncompromising Comfort: Four large-sized bedrooms and two full washrooms (3pc & 4pc). Private in-suite laundry for your exclusive use (located on the lower level). A grand family room with a direct walkout to your own private, gated backyard, perfect for secure outdoor enjoyment. Added convenience with a balcony, two-car driveway, and exclusive use of the garage. Location is Everything: Enjoy unmatched accessibility to essentials: Longos, Shoppers Drug Mart, No Frills, the prestigious Bayview Golf & Country Club, top-rated schools, parks, and easy public transit. Tenant pays **70% of utilities**. Note: A separate basement apartment is tenanted. No pets permitted. This property offers size and location rarely found in a lease. A must see! (id:56889)
Coldwell Banker The Real Estate Centre
Brampton (Toronto Gore Rural Estate), Ontario
Welcome to this beautiful 5-bedroom detached home. Set on a premium lot, with a front door that opens towards the park, this property offers approximately 4,400 sq ft of above-grade space, plus two separate finished basement apartments with their own separate entrances. Perfectly located at the corner of the street with an extended driveway and legal curb cutting. The modern stone-brick exterior opens to a bright and spacious interior with large windows with a lot of natural light. Features include a double door entry, 10-foot ceilings on the main floor, 9-foot ceilings on the second floor, and upgraded hardwood floors. The modern kitchen with stainless steel appliances, quartz countertops, a large centre island, and a walk-in pantry, all overlooking the family and dining rooms. The main floor also boasts a designated office and a full 3-Pc washroom. Upstairs, the primary suite features a spacious walk-in closet and a jacuzzi, a 6-piece en-suite bathroom with dual vanities, a glass shower, and a soaker tub. Four additional bedrooms, three additional bathrooms, and a conveniently located, huge laundry room complete the second floor. Also finished basement with a separate entrance, includes two separate basements with 2 bedrooms, 1 washroom apartment each with its own laundry, ideal for extended family or rental income. The backyard had stone work, an outdoor shed 15' x 8', fully fenced, comes with a sprinkler system and a gasline to a backyard BBQ. (id:56889)
RE/MAX Gold Realty Inc.
206 - 30 Malta Avenue
3 Georgian Grande Drive
68 Nieson Street
212 Wiltshire Avenue
1604 - 18 Knightsbridge Road
249 Tampico Road
509 - 3240 William Coltson Avenue
502 - 10 Lagerfeld Drive
941 Avery Avenue
N/a Mulock Road
146 Mintwood Drive
19 Martin Byrne Drive

