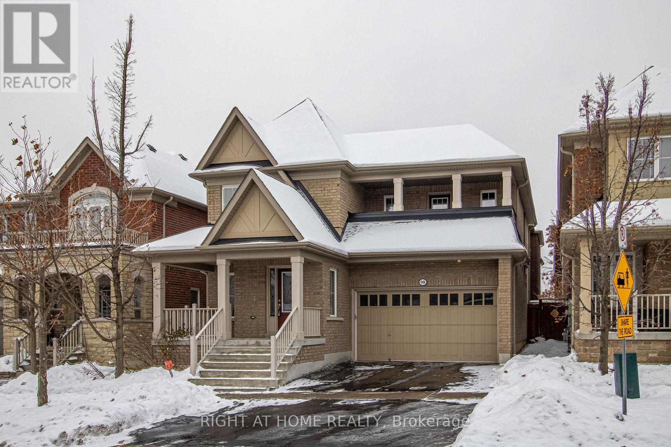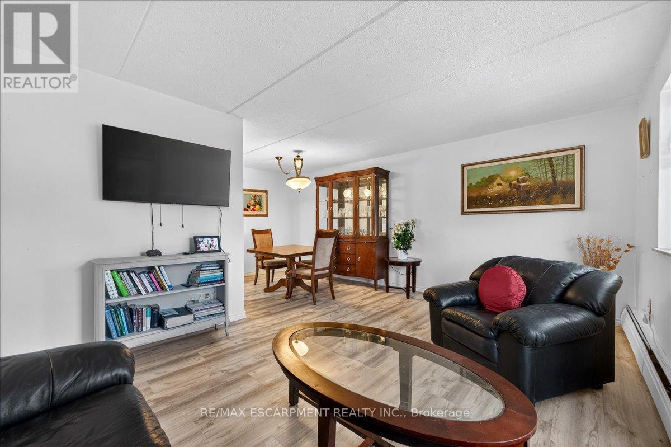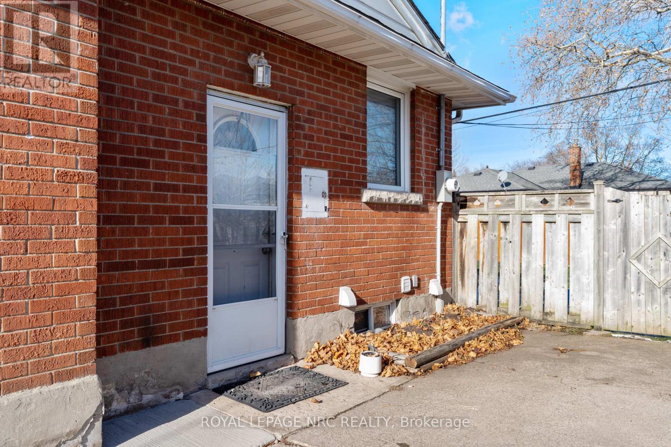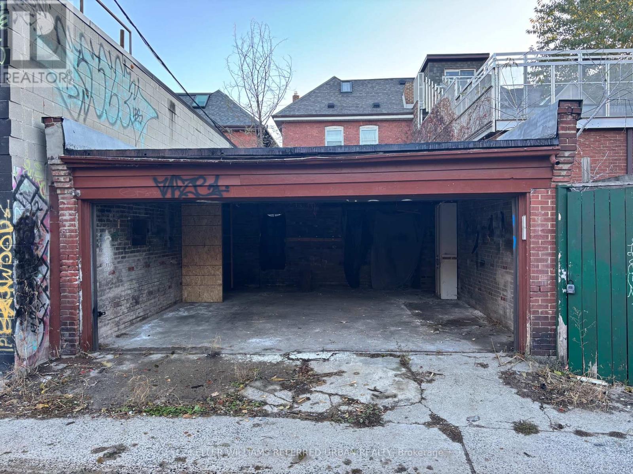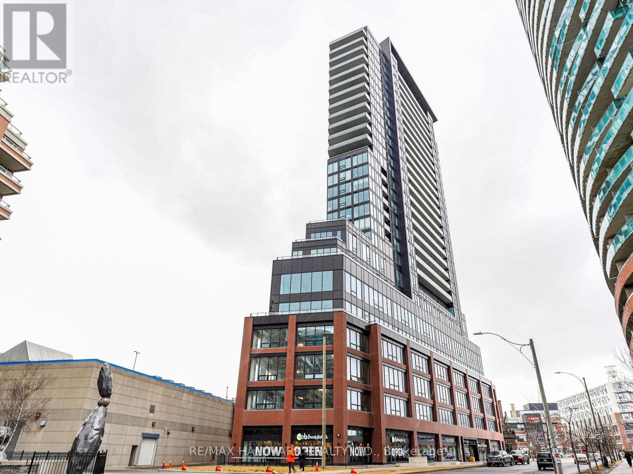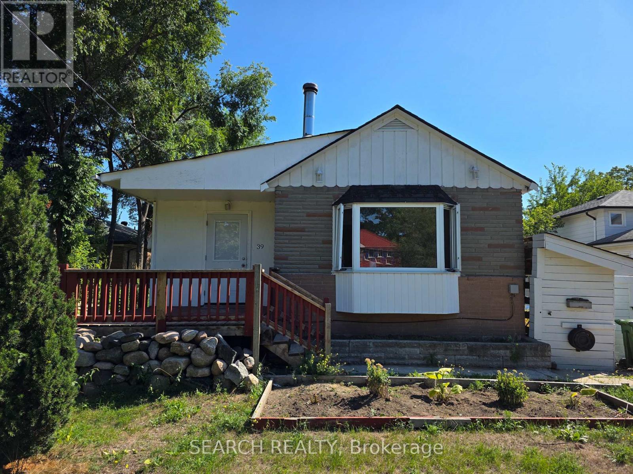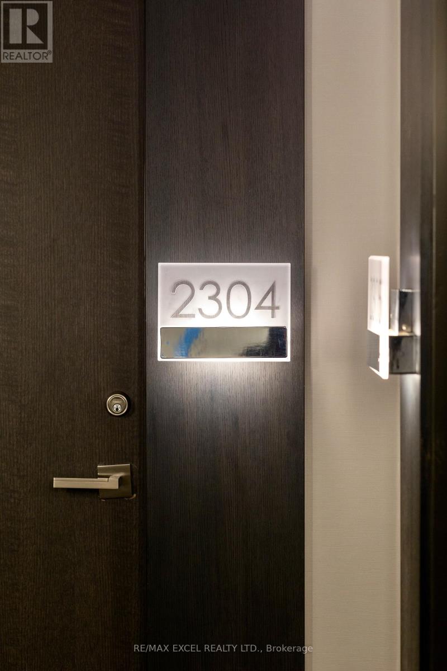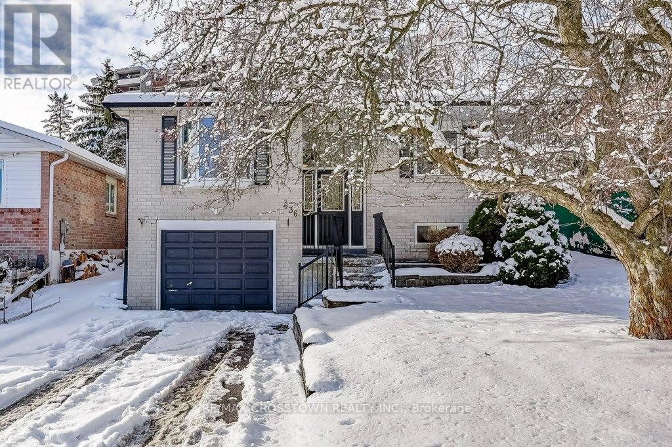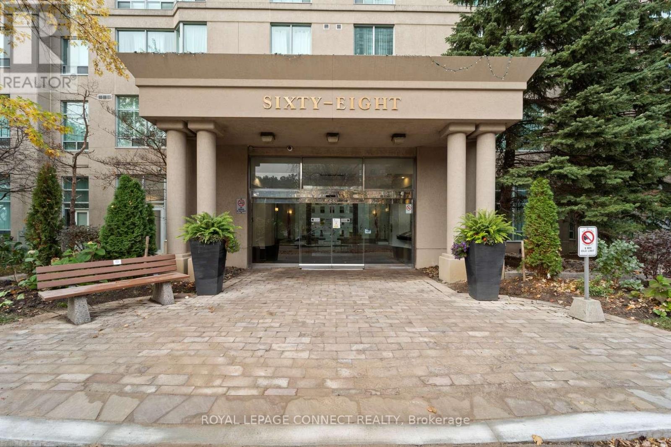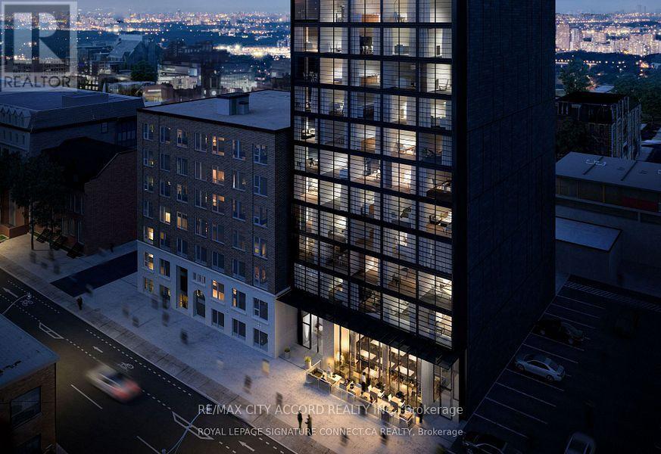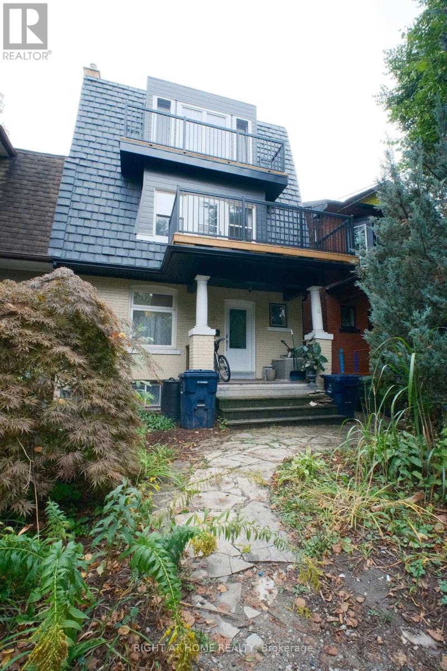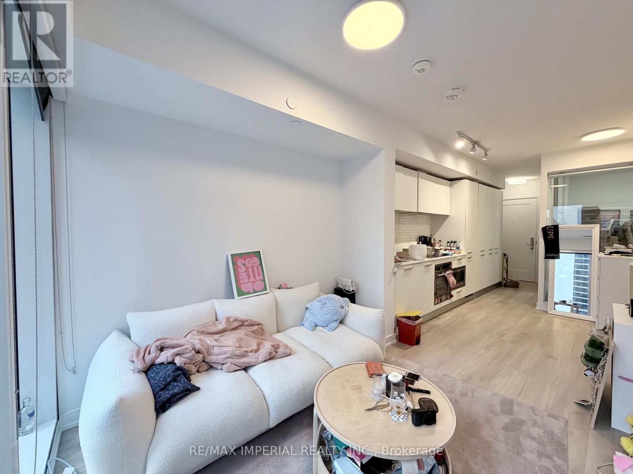Sold, Purchased & Leased.
West Toronto Real Estate
Living in South Etobicoke and working with North Group REAL Broker Ontario in the Queensway area Toronto is our main area of focus. Neighbourhoods including Downtown Toronto, The Kingsway, The Queensway, Mimico, New Toronto, Long Branch, and Alderwood.
Ajax (Northeast Ajax), Ontario
The Westney Heights Model Built By Tribute Homes In Demand Imagination Community; Featuring 9 ft Ceilings & Hardwood Flooring On The Main Level, Oak stairs, Large Open Concept Living/Dining Rooms; Cozy Family Rm W/Gas Fireplace; Upgraded Kitchen W/Island, Granite Counters, S/S Appls; Large Master Br W/W/I Closet, 4 Pc Ensuite W/Jaccuzi; 3 Good Sized Bedrooms W/ One 2nd Floor Balcony; Convenient Upstairs Laundry; Steps To Good Ranking Schools, Gillett Park, Audley Rec Center, 407, 401, Shopping & Numerous Pubs And Restaurants. (id:56889)
Right At Home Realty
St. Catharines (Fairview), Ontario
Welcome to Geneva Court, unit 417! Your heat, hydro, and water are covered as part of your all-in-one condo fees. This updated 776 sq ft condo offers great space and functional layout, ideal for modern living. Carpet free, the unit features new vinyl flooring throughout, two generously sized bedrooms, and a primary suite complete with a walk-in closet And a nice balcony and in-wall air conditioning unit ensures year-round comfort. Located in a friendly, well-maintained building, residents enjoy excellent amenities including a heated outdoor saltwater pool, exercise room, party room, secure bike storage, and visitor parking. This unit includes one exclusive parking space conveniently located near the rear entrance, and a private storage locker. Perfectly situated in the heart of the North End, this condo offers easy access to highways, grocery stores, schools, green spaces, shopping centres, and more. Don't miss out on this great opportunity! (id:56889)
RE/MAX Escarpment Realty Inc.
St. Catharines (Carlton/bunting), Ontario
Welcome to the basement unit at 11 Broadmore Ave, St. Catharines. This is a clean, functional, recently refreshed basement suite in the quiet Carlton/Bunting area. A private entrance from the driveway leads into a compact kitchen and a spacious, carpeted living area. A small adjoining nook works well for a dining table or extra seating.The bedroom and 4-piece bathroom are located off this area. The washer and dryer are in a separate room on the same level. A small cold room is available for extra storage, and the furnace room is separate.Utilities are extra: the tenant pays 40% of total monthly utilities. One parking space is included in a shared driveway; coordination with the main-floor tenant is required. Snow removal is handled by the tenant and reimbursed by the landlord for a fixed fee.Backyard Access is not included. (id:56889)
Royal LePage NRC Realty
Toronto (High Park-Swansea), Ontario
Discover a rare storage opportunity in the heart of the city, conveniently located off Dundas Street W. This ground-level garage offers exceptional functionality with an 8 ft ceiling height, an expansive 19 ft 3 in width, and 20 ft 9 in depth-ideal for those needing ample space for machinery, equipment, or other oversized items. The laneway access allows smooth entry for larger vehicles and small trucks, making loading and unloading straightforward and efficient. Whether you're a contractor, tradesperson, or a business requiring dependable, accessible storage, this space delivers unmatched convenience in a prime urban location. Additional annual electrical charge of $200 applies. (id:56889)
Keller Williams Referred Urban Realty
Toronto (Niagara), Ontario
Incredible World-Class Residence In Coveted Neighborhood Of ''liberty Village''. This Unit Boasts With Luxury Finishes With Breathtaking Views Of Toronto's Skyline & Lake Ontario. This Gorgeous Luminous South West Facing Executive Suite Offers 3 Bedrooms + Den With Elegant Architecture. Creative, Very Organic And Totally Spellbinding With Fantastic Water View. Modern Open Concept Living Space And Kitchen, Large Balcony, Steps To T.T.C., Exhibition, Go Station, Restaurants, Shopping, Grocery, And Easy Access To Qew. (id:56889)
RE/MAX Hallmark Realty Ltd.
Toronto (West Hill), Ontario
Easy Access To Rouge Beach, Lake Ontario, Golf Courses, Lots Of Nature Trails & Parks & Hwy 401. Close Distance To The U Of T & Centennial Campus, 2 Plazas W/ Major Supermarkets & Restaurants. Don't Miss Out On This Opportunity! Tenant is responsible for 60% of utilities. (id:56889)
RE/MAX Hallmark First Group Realty Ltd.
Toronto (Church-Yonge Corridor), Ontario
STUNNING modern condo in the heart of Downtown Toronto. Oversized balcony with BREATH-TAKING city views. Modern interior open concept. Steps to UofT, TMU, Loblaws, YONGE/DUNDAS SUBWAY STATION, Eaton Centre, and much more. Well equipped facilities with 24/7 concierge, clean functional gym and spacious party/meeting room. (Utilities: water and heat included in rent price!) (id:56889)
RE/MAX Excel Realty Ltd.
Newmarket (Central Newmarket), Ontario
Beautifully Renovated 3-Bedroom Raised Bungalow in the Heart of Newmarket. Welcome to this stunning, newly renovated raised bungalow perfectly located in central Newmarket. Offering a bright, spacious layout and modern finishes throughout, this home delivers both comfort and style in one of the area's most convenient neighbourhoods.The main level features an open-concept living and dining area filled with natural light, complemented by a brand-new kitchen with contemporary cabinetry, quartz countertops, and stainless steel appliances. Three generous bedrooms provide ample space for families, guests, or a home office.The fully finished basement adds valuable living space with large above-grade windows, a versatile recreation room, an updated bathroom, and the potential for an in-law suite or private workspace.Step outside to a mostly fenced, private backyard-a peaceful retreat ideal for entertaining, gardening, or relaxing.Located minutes from Upper Canada Mall, parks, schools, transit, and all major amenities, this move-in-ready home is the perfect blend of modern upgrades and central convenience. (id:56889)
RE/MAX Crosstown Realty Inc.
Toronto (Woburn), Ontario
Welcome to 68 Corporate Drive #2927 - The Residences At The Consilium. Absolute Pride of Ownership!! Approximately 1509 Square Feet (MPAC), 3 Spacious Bedrooms, 3 Bathrooms, 2 Underground Parking Spaces near door to elevator, Large Locker (6' x 5.5' x 7.25' high - approx.) Located on an Upper Floor with Gorgeous Crimson Sunrises (East View), Beautiful Kitchen Reno (2018) with Stainless Steel Appliances and Eating Area. Condo Recently Painted Throughout. New Broadloom in Living Room (Fall 2025), South Ensuite Renovation (2019) Main Bathroom Renovation (2018) Newer Broadloom in 2 Bedrooms (2023) Crown Moulding, Mirror Closet Doors, French Doors, Stacked LG Washer and Dryer in Ensuite Laundry, Both Unilux H-Vac Units were replaced approx. 4 years ago. Outstanding Multi-Million Dollar Recreation Facilities: Indoor and Outdoor Pools, Hot Tub, Tennis Courts, BBQ area, Squash Court, Bowling Alley, Billiard Room, Card/Games Room, Gym, Exercise Equipment, Party Room, Guest Suites, Car Wash. Welcome Home!! (id:56889)
Royal LePage Connect Realty
Toronto (Waterfront Communities), Ontario
Great 1 Bedroom Corner Suite W/A Large Balcony, Available At The Woodsworth! This unit features Exposed Concrete Throughout and has a Spacious Layout With Separate Bedroom & Gas BBQ Hookups On Your Private Balcony! Fresh Modern Kitchen & Bathroom - You Will Love Living Here! Ensuite Laundry Included. Building Amenities Include A Gym, Party/Meeting Room, Security System & Bike Storage. (id:56889)
RE/MAX City Accord Realty Inc.
Toronto (Annex), Ontario
Short Term Lease (Jan 1 - May 31st ideal, but flexible). Three storey charming home; recently renovated third story addition loft primary bedroom with ensuite bathroom. Second floor recently renovated flooring with three bedrooms, a full bathroom, and ensuite washer/dryer. Main floor has spacious living and dining room and kitchen with full size appliances. Deck in the cozy backyard. Carpet-free. Tons of on-street city permit parking. In the Heart of Seaton Village, steps away to TTC Subway Line 2, Many Parks, Schools, Shops, Restaurants, Grocery Stores. Family and pet friendly area. (id:56889)
Right At Home Realty
Toronto (Church-Yonge Corridor), Ontario
Welcome To The Luxury Lifestyle At The Well-Sought-After 3-Year-New The Gloucester On Yonge! Featuring One Of The Most Popular 1 Bedroom + 1 Den Floorplans, This Unit Boasts A Functional Layout With An Open-Concept Design And A Rarely Offered Upgraded Den With Custom Made Ceiling Door, Blinds, And Ceiling Light! Enjoy Stunning West-Facing Clear Unobstructed View, Perfect For Modern Living. Living Room And Bedroom Also Include Upgraded Ceiling Lights. Just Minutes' Walk To U Of T, Toronto Metropolitan University, Restaurants, Supermarkets, Shopping, Eaton Centre, Yorkville, And The Financial District. Direct Underground Access To Wellesley Subway Station/TTC Adds Ultimate Convenience. Indulge In A Brilliant Array Of World-Class Fitness And Social Amenities. The Biospace System Ensures Safer Indoor Spaces With Touchless Building Entry And Elevator E-Calling Technology. Great Amenities Include A 24-Hour Concierge, Security Guard, Fitness Room, BBQ Area, And Social Lounge. Dont Miss This Opportunity To Make This Coveted Location Your New Home! (id:56889)
RE/MAX Imperial Realty Inc.
98 Gillett Drive
417 - 198 Scott Street
Lower - 11 Broadmore Avenue
2257 Dundas Street W
2503 - 135 East Liberty Street
39 Rodda Boulevard
2304 - 365 Church Street
436 Dixon Boulevard
2927 - 68 Corporate Drive
402 - 458 Richmond Street W
13 Yarmouth Gardens
306 - 3 Gloucester Street

