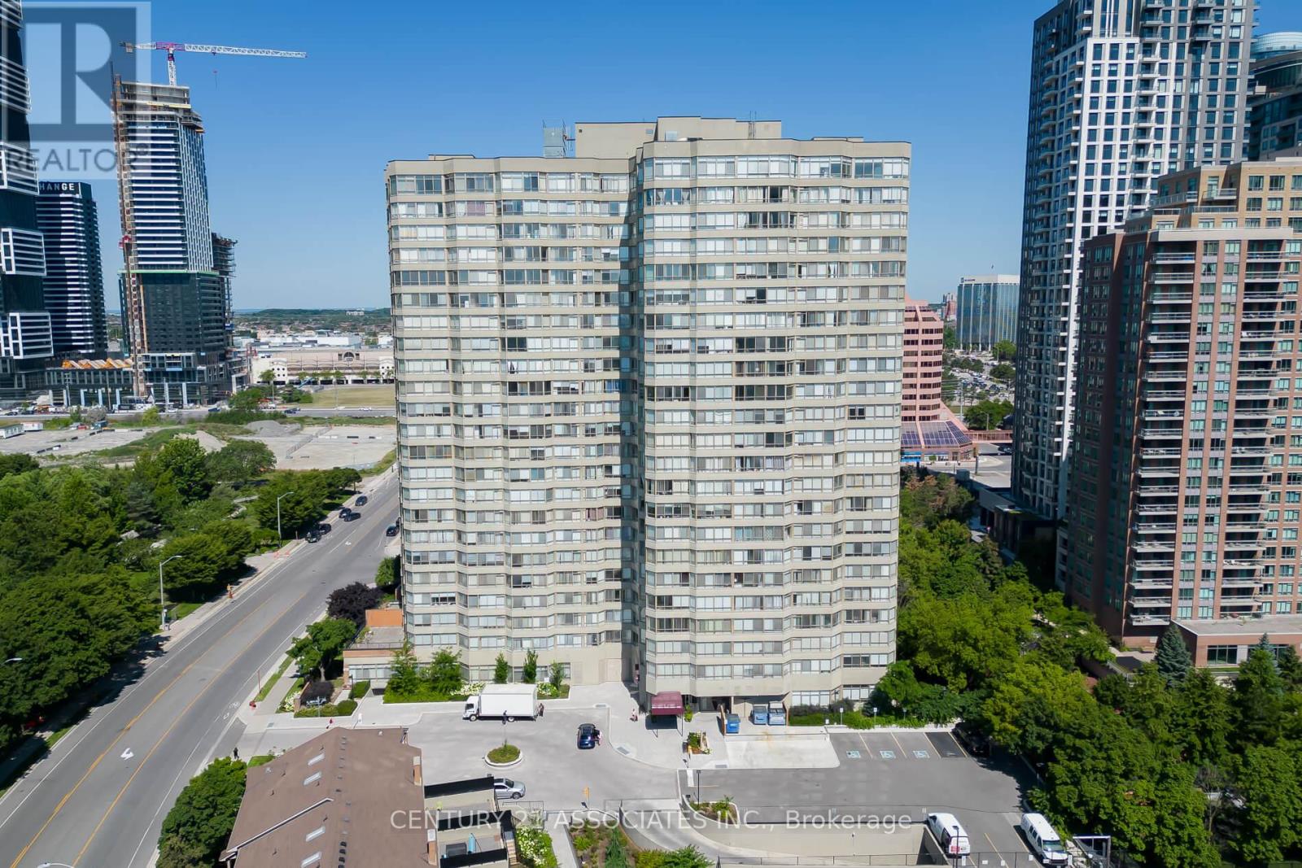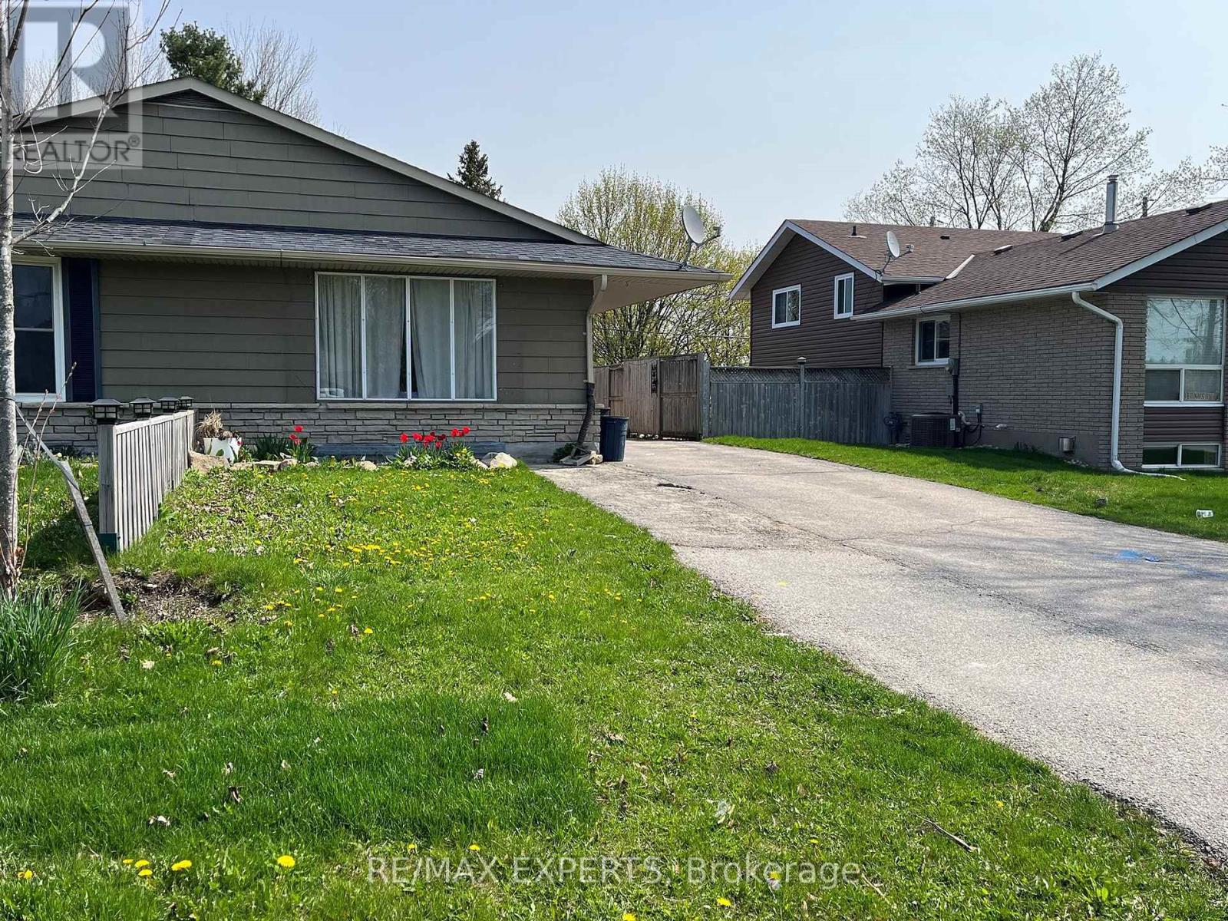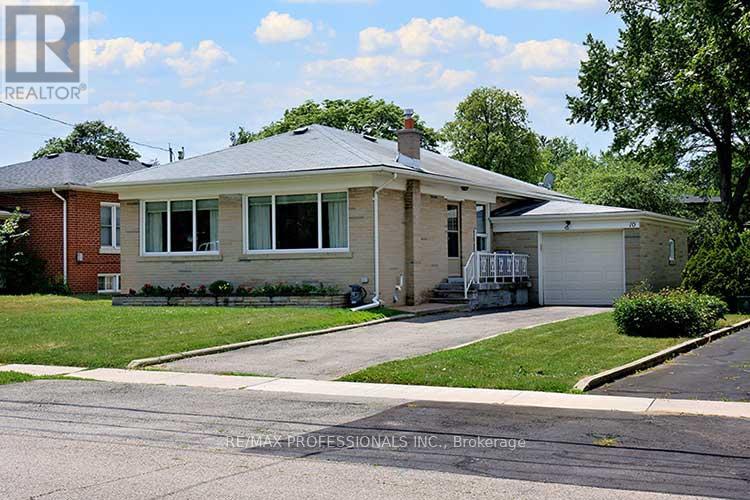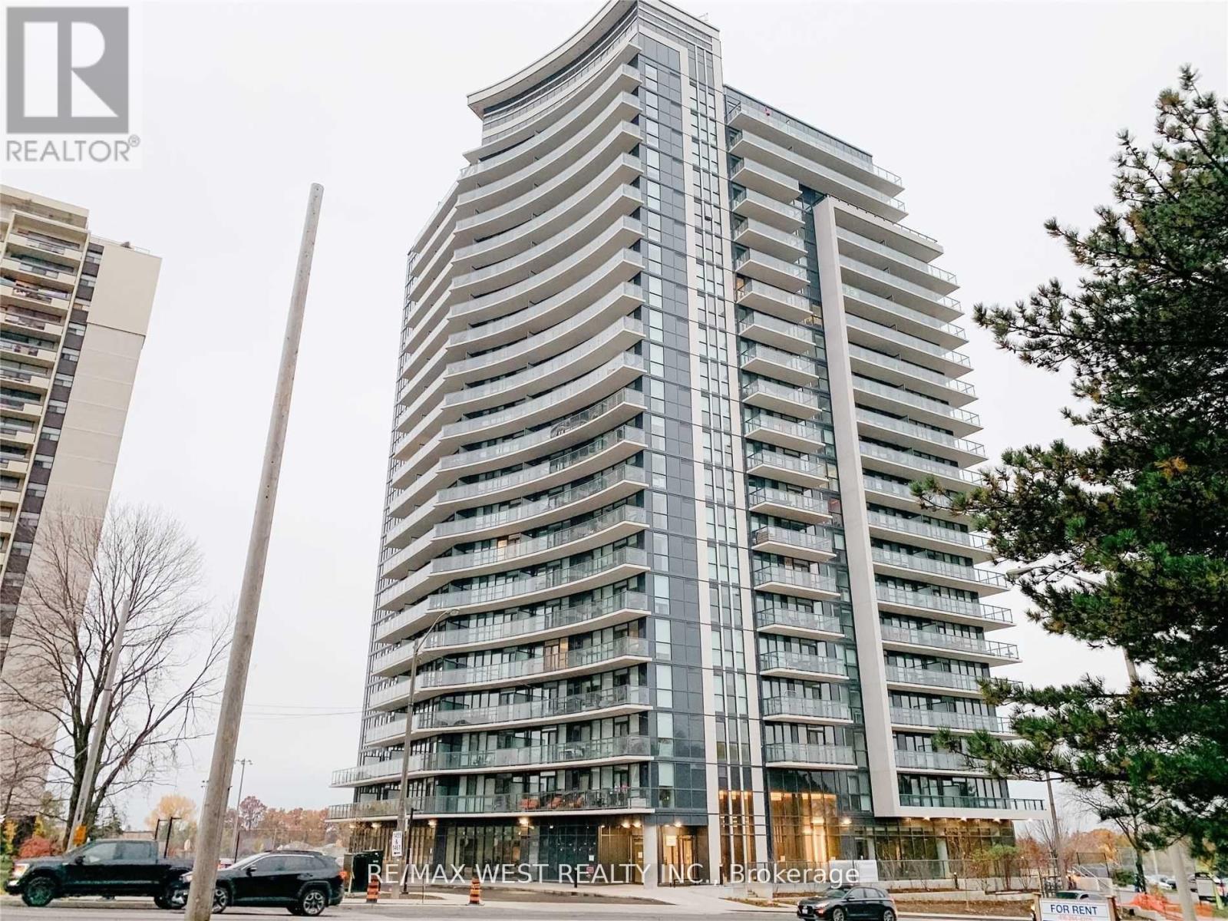Sold, Purchased & Leased.
West Toronto Real Estate
Living in South Etobicoke and working with North Group REAL Broker Ontario in the Queensway area Toronto is our main area of focus. Neighbourhoods including Downtown Toronto, The Kingsway, The Queensway, Mimico, New Toronto, Long Branch, and Alderwood.
Mississauga (Mineola), Ontario
Eagle-Eyed Buyers pay attention: The Eagle Has Landed! Custom-built in 2006, this One Owner Two-Storey Detached Home in highly sought after Mineola has over 3950 Sq Ft of Finished Living Space with 4 Bedrooms, 2 Dens, 5 Bathrooms + Fully-Finished Basement. A Den on each floor allows for use as an Office or Bedroom. Entertaining is a breeze with the Functional + Spacious Chef's Kitchen with Comfort Level Height Quartz Counters, endless Cabinet Storage with Lighting, Double Wall Oven, Gas Countertop Range, Centre Island, and Walk-in Pantry. Indoor/Outdoor living is seamless with a Kitchen Walkout to the Backyard Deck. The Custom-Built Deck contains Multiple Storage Areas + a Screened-in Sun Room. The Dining Room can comfortably accommodate large gatherings and is connected to a relaxing Family Room with Electric Fireplace. Expansive Fully-Finished Basement has Two Large Rooms, New Flooring, a rough-in for a wet bar, a 3-pc Bathroom, large Walk-In Cantina and plenty of storage: perfect for a recreation room, home theatre, or gym. On the Second Storey is the Primary Bedroom with Two California Custom Closets + 5-Pc Ensuite with Jacuzzi Tub. The Second Bedroom has a 4-pc Ensuite and the remaining bedrooms share a 4-Pc Semi-Ensuite Bathroom. Attached Double Garage, with Floor Coverings, Wall Organizers, Overhead + Cabinet Storage, and the 4 Car Driveway can accommodate most families' vehicles. Peace of mind and some insurance relief with these safeguards: Ring Doorbell + 3 Ring Cameras, Moen Water Flow Manager and Water Pressure Valve (2023), Frost-Free Sump Pump Battery Backup, House Alarm (cellular) includes motion detection and glass breaks (basement & first floor) plus flood, fire, water and temperature monitoring. Port Credit GO Train is a 5 min walk away and the beauty of Lake Ontario and vibrant amenities of Port Credit are less than a 10 min walk away. Attic insulation upgrade (2022). Washer/dryer (2019). Reverse Osmosis Water Filter (2023), Furnace and AC (2022). (id:56889)
Sutton Group - Summit Realty Inc.
Brampton (Northwest Brampton), Ontario
Welcome to this elegant town home featuring a grand double-door entry, soaring 9 ft ceilings,and a modern open-concept layout. Enjoy a chef-inspired kitchen with stainless steel appliances, sleek stone countertops, and ample cabinetry. Bright and spacious living areas offer comfort and style perfect for entertaining. A must-see property that combines function with upscale finishes!The garage includes rough-in for an electric vehicle (EV) charger, offering future-ready convenience. The driveway easily accommodates two vehicles, providing ample parking space for residents and guests alike. (id:56889)
Royal LePage Your Community Realty
Mississauga (City Centre), Ontario
Welcome to the luxury Towne One by Tridel. This sunny 2 bedroom + den 1401 sq ft corner suite is amongst the largest in the building. Features newer high-end matching laminate flooring throughout in a light grey in-fashion colour and brand new zebra blinds throughout. The L-shaped living / dining area are huge and perfect for entertaining family and friends. The separate corner den could easily be used as a work-from-home space or third bedroom. The kitchen offers new quartz counters and brand new stainless steel appliances. The breakfast nook is perfect for your morning coffee. Both bedrooms are extremely spacious. The primary features a walk-in closet and additional double closet plus a large 4-piece ensuite with new shower enclosure with new tiles, faucet, and frameless sliding shower door plus a new quartz vanity, sink and faucet. The main 4 piece bathroom also offers a new quartz vanity, sink and faucet and newer toilet. All-inclusive maintenance fees cover all utilities, internet, and cable. This luxury building offers 5-star amenities including 24-hour gated security, guest suites, huge indoor pool, hot tub, sauna, gym, theatre, games rooms, party room, tennis courts, squash court, and ample indoor visitor parking. Superior location across from beautiful Kariya Park plus easy access to Square One and all it has to offer plus public transit and access to all major highways. Do not miss viewing this beautiful condo! (id:56889)
Century 21 Associates Inc.
Milton (Ha Harrison), Ontario
No Sidewalk Upgraded Well Maintained Home In Family-Friendly Harrison Sub. Close To Schools, Parks & Shopping. Open Concept Features Engineered Hardwood Floors. Calif.Shutters,9' Ceilings, Quartz Countertops In Kitchen With Pantry. 2nd Level 3 Bdrms + Loft Currently Used As Office Space. Primary Bedroom With Walk-In Closet, Renovated Ensuite Bath.48 Hrs Irrevocable Please. $200 Security Deposit For Keys/Garage Opener. Tenant Insurance Required. Easy showing with w/keypad access. 3-hour Showing Notice Required. (id:56889)
Ipro Realty Ltd.
Orangeville, Ontario
Available For Immediate Occupancy! As You Enter Your New Home You Will Find On The Main Floor, A Convenient Powder Room, A Great Room With Pot Lights Combined With A Bright, Clean, Modern Designed Kitchen, A Dinette Area And A Walk Out To The large Deck To Enjoy A Quiet Coffee In The Morning! The Upper Level You Will Find The Primary Bedroom Which Includes A Walk In Closet And A 3pc Ensuite Bath. Two More Good Sized Bedrooms And A 4pc Bath Completes This Level. The Lower Level You Will Find A Convenient Walk Out To A Lovely Yard Great For Relaxing In The Evenings But Also Plenty Of Space For Entertaining! At The Corner Of Broadway & Riddell This Home Is So Close To All Amenities, Restaurants, Shopping & Rec Centre All Just Down Up The Road! Many upgrades, including tiled back splash, rough in for lower bathroom, custom blinds throughout and large deck off kitchen. Backing onto green space. Full walk out basement (id:56889)
Royal LePage Rcr Realty
Toronto (Islington-City Centre West), Ontario
Raised bungalow with 3+1 bedrooms in sought-after area in Etobicoke. Primary bedroom features a walk-out to back deck overlooking the private fenced-in backyard. A functional kitchen, two other spacious bedrooms, and a large living and dining room round out the ground floor. A separate side entrance offers in-law suite potential in the basement, featuring above grade windows, a large rec room, a 3-piece bath, and a kitchen. This home is in a family-friendly neighbourhood with a desirable school district. Steps to transit, close to Hwys, parks, schools, and less than a 16-minute walk to Bloor Street. Bring your creativity - this home is primed for personalization! Some photos are virtually staged. (id:56889)
RE/MAX West Realty Inc.
Oakville (Go Glenorchy), Ontario
Luxury Living in Prestigious Oakville! Welcome to this stunning executive residence, nestled on a premium pie-shaped lot in one of Oakville's most sought-after communities. Meticulously landscaped featuring elegant stone interlock walkways, a wide driveway, and an expansive backyard that stretches over 70 feet across the rear! Enjoy unforgettable outdoor living with a custom stone patio, cozy built-in fire pit, and plenty of space to entertain. Step through the grand double doors into a spacious, sunlit foyer that sets the tone for the rest of the home. Soaring 9-foot ceilings, and rich hardwood floors throughout! Chef's kitchen showcasing a large central island, granite countertops, a walk-in pantry, and top-of-the-line Monogram stainless steel appliances. Bright breakfast area with walkout to the backyard. Upstairs, you'll find hardwood flooring throughout and four generous bedrooms. The luxurious primary suite offers a 5-piece ensuite, an expansive walk-in closet with custom built-ins, plus an additional built-in wardrobe. The second bedroom features a vaulted ceiling, 4-piece ensuite, and walk-in closet, while the third bedroom includes a charming built-in reading nook and its own 3-piece ensuite. A spacious fourth bedroom is perfect for guests or a growing family. Convenient second-floor laundry room with built-in cabinetry and a stone countertop! Professionally finished basement with oversized windows flood the space with natural light. It includes an open-concept recreation area with custom built-ins, a sleek kitchen with a built-in bar, a private office/den, ample storage, and an upgraded cold room/cantina. Ideally located near Glen Abbey Golf Club, top-rated schools, scenic trails and parks, all major amenities, and quick access to highways! (id:56889)
RE/MAX West Realty Inc.
Orangeville, Ontario
Welcome To 79A Dawson Rd, Orangeville A Beautiful Home That Combines Space, Comfort, And Potential In A Quiet, Family-Friendly Neighbourhood. This Property Features A Bright And Functional Open-Concept Main Floor With A Spacious Living And Dining Area, Perfect For Everyday Living And Entertaining. A Spacious Kitchen Perfect for Family Dinners. You'll Find Three Well-Sized Bedrooms Including A Primary Suite With Ample Closet Space And A Private Ensuite. The Home Is Filled With Natural Light, Neutral Finishes, And Warm Tones Throughout. The Basement with a Separate Entrance Offers Additional Living Space, Full Kitchen, Its a Perfect Opportunity to Rent It Out to Earn Additional Income. Step Outside To A Fully Fenced Backyard Perfect For Kids, Pets, And Summer BBQs. Close To Schools, Parks, Trails, Shopping, And All The Amenities Orangeville Has To Offer This Is A Great Opportunity To Own A Solid Family Home With Room To Make It Your Own. Don't Miss Your Chance To See It In Person! (id:56889)
RE/MAX Experts
Toronto (Kingsview Village-The Westway), Ontario
Solid 3 bedroom brick bungalow on a wonderful family-friendly street. Rare opportunity for an expansive 50' x 140' level lot just steps from Weston Golf and Country Club. Many new custom homes in the neighbourhood. Lovingly owned and maintained by the same family since built in 1954. Features an oversized garage and separate side entrance leading to the partially finished basement. Long flat driveway with parking for at least 3 cars. Bright and sunny principal rooms! Third bedroom has a walk-out to a newer raised deck and huge backyard with west exposure. Makes for a great office or den! Newer furnace, front door and major appliances. Quiet area yet conveniently located close to Hwy 401, UP Express and Pearson. Live in, renovate or build new...fabulous possibilities both short and long term. Don't miss this exceptional opportunity! (id:56889)
RE/MAX Professionals Inc.
Halton Hills (Georgetown), Ontario
Welcome to your all-season sanctuary at The Sands! This 2-bedroom, 2-bath condo is thoughtfully designed and located in one of Georgetown's most sought-after buildings. Step into a welcoming foyer with a double closet and convenient ensuite laundry. The open-concept living and dining area features laminate flooring and walks out to an enclosed balcony that can be enjoyed year-round. The updated kitchen offers a double sink, updated lighting, and a generous pantry for extra storage. The primary bedroom includes a walk-in closet, a 4-piece ensuite, and access to the sunroom, which is a bright and versatile space perfect for a home office or cozy den. The second bedroom is filled with natural light from floor-to-ceiling windows and includes a spacious double closet. Just outside, a 3-piece bathroom with a stand-up shower. You'll also appreciate the convenience of two adjacent parking spots and an owned locker for additional storage. Life at The Sands is made even better with a full range of resort-style amenities, including an indoor pool, exercise room, sauna, games room, party/meeting space, tennis court, and pickleball. All of this is just minutes from scenic trails, local shops, great restaurants, the GO bus stop, and more. Extras: Furnace/AC (2020). Hot Water Tank (2022). Bell Fibe TV/Crave/Starz and High Speed Internet is included in the maintenance fees. (id:56889)
Keller Williams Real Estate Associates
Toronto (Willowridge-Martingrove-Richview), Ontario
Welcome to 51 Sabrina Dr - A Showcase of Pride and Precision. Step into this impeccably renovated home where no detail has been overlooked. The custom-built kitchen is a culinary dream, featuring premium custom cabinetry, waterfall quartz countertop, gas range, and a spacious center island perfect for both entertaining and everyday living. Enjoy a walkout from the main living area to the backyard. Throughout the home, you'll find exquisite designer touches, including wide plank flooring, elegant tilework, and custom built-ins that add both function and flair. The open-concept basement offers generous living space, ample storage, and a stylish bar area with rough-ins for a second kitchen ideal for a future in-law suite or income potential, thanks to the separate side entrance. Even the laundry room impresses, with extensive cabinetry, luxurious tile, and high-end appliances. From top to bottom, this home flows beautifully and feels both elevated and inviting. All this, just minutes from major highways, making commuting a breeze. Don't miss this turn-key gem! (id:56889)
Century 21 Regal Realty Inc.
Toronto (Brookhaven-Amesbury), Ontario
Beautiful, south-facing 3-bedroom condo in a newer, well-maintained building. This spacious unit is filled with natural light and features an open-concept layout, modern kitchen with stainless steel appliances, large windows, private balcony, and in-suite laundry. Includes one parking space and a storage locker. Enjoy great building amenities including a Fitness Room, Party/Game Room, Outdoor Cabanas, Fire Pits, Bike Storage, Car And Pet Wash. Conveniently located near TTC transit, grocery stores, schools, parks, and just minutes to Black Creek Drive, Hwy 400, and Hwy 401 perfect for commuters or anyone looking for a connected urban lifestyle. (id:56889)
RE/MAX West Realty Inc.
137 Eaglewood Boulevard
16 Angelfish Road
610 - 3605 Kariya Drive
883 Pickersgill Crescent
28 - 690 Broadway
218 Burnhamthorpe Road
109 Masterman Crescent
79a Dawson Road
10 Golfwood Heights
708 - 20 Mcfarlane Drive
51 Sabrina Drive
1110 - 1461 Lawrence Avenue W












