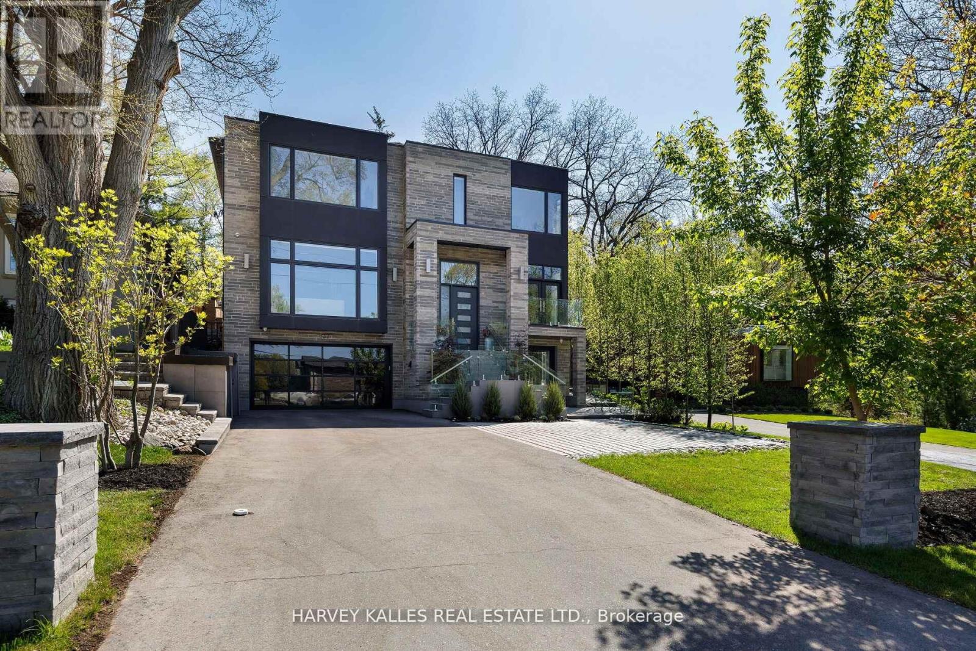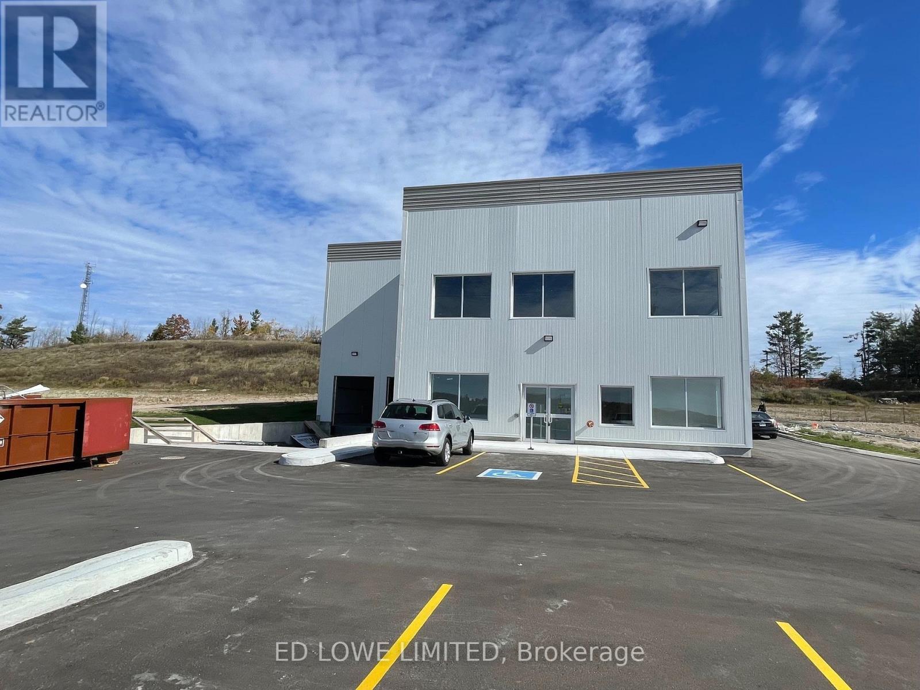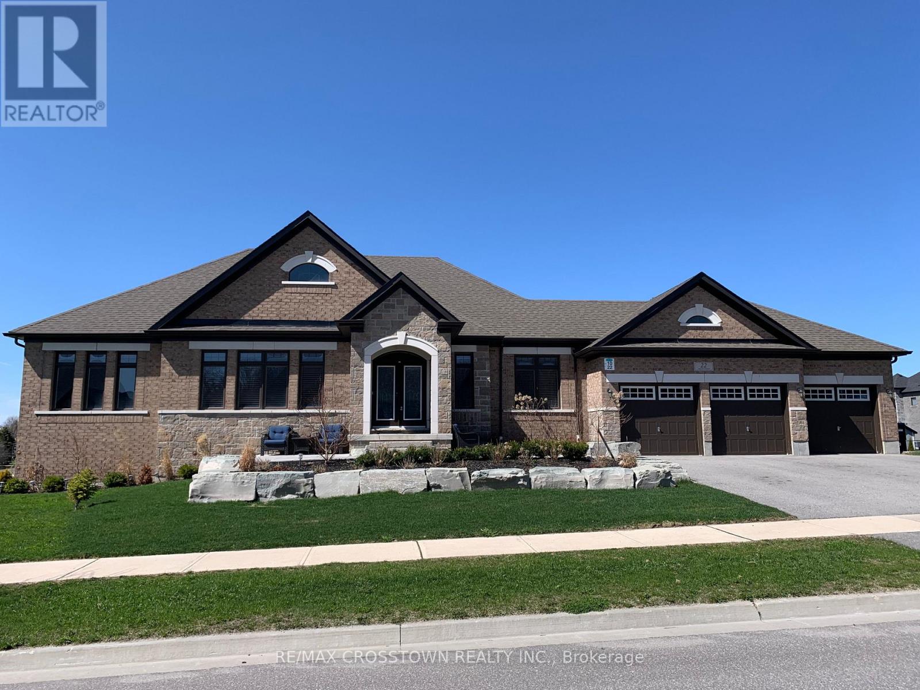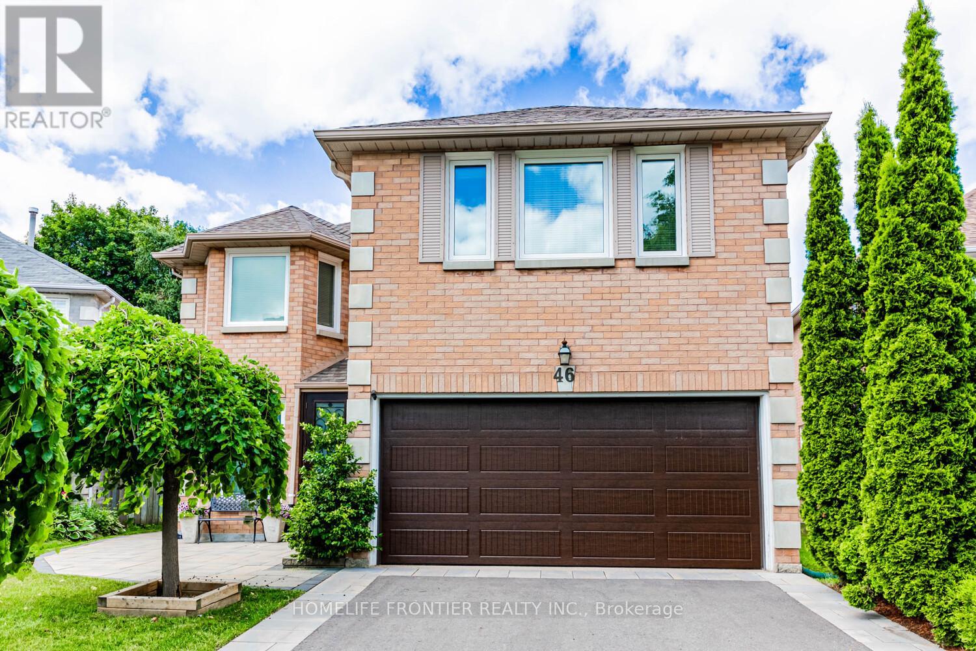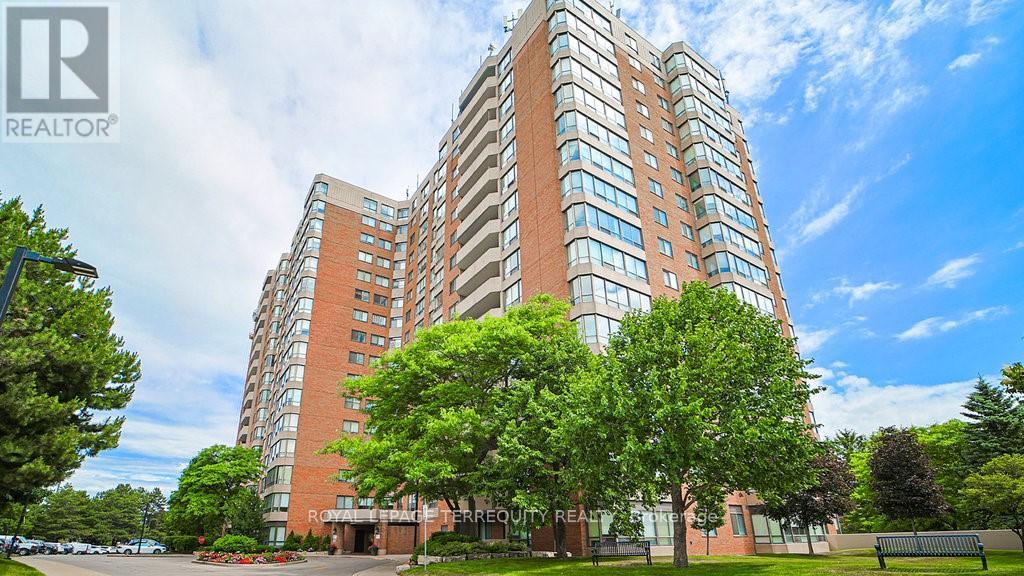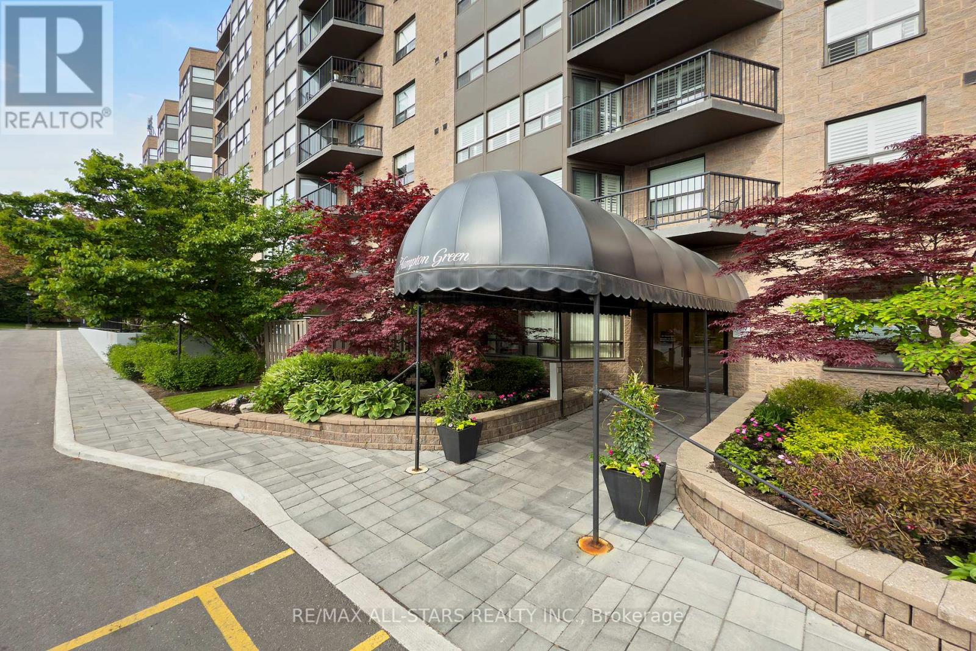Sold, Purchased & Leased.
West Toronto Real Estate
Living in South Etobicoke and working with North Group REAL Broker Ontario in the Queensway area Toronto is our main area of focus. Neighbourhoods including Downtown Toronto, The Kingsway, The Queensway, Mimico, New Toronto, Long Branch, and Alderwood.
Toronto (Stonegate-Queensway), Ontario
This modern masterpiece at 837 Royal York Road is an architectural triumph, with stunning craftsmanship and floor to ceiling windows that flood each room with natural sunlight. Featuring 4+1 bedrooms and 6 bathrooms, there is plenty of room for both residents and guests. This brand new build also boasts an in-home elevator, perfect for those days when you'd rather relax than climb the stairs. The ground level is above grade, which means the entire home is bright and spacious throughout. The primary bedroom offers wall to wall closets, a beautiful ensuite, and a stunning view from your own personal balcony. Outside, a backyard patio welcomes you with a luxurious swim spa making your home feel like a vacation resort, even during those snowy winter months. (id:56889)
Harvey Kalles Real Estate Ltd.
Toronto (Brookhaven-Amesbury), Ontario
This Bachelor Basement Apartment is Located in a Quiet Family-Friendly Neighborhood Minutes Away From Schools, Parks, Columbus Center, Lawrence West Station, Hwy 401, and Yorkdale Mall. Extras - Separate Entrance, All Existing Appliances, Air Conditioning, Utilities included (Hydro, Water, Cable) No internet, No Parking (For Parking Permit Please Inquire with The City) No Smoking, and No Pets. (id:56889)
Sutton Group-Security Real Estate Inc.
Orillia, Ontario
Brand new 9263 sf industrial building in new industrial subdivision in south Orillia. 2 dock level doors 10' x 10' powered and 1 drive-in door at side of building. Clear Height 27' 1" to 28' 1" to underside of joist. No a/c in office. Ideal for any manufacturing, or warehouse use. Easy access from Hwy 11 at Hwy 12. Off University Road and Old Barrie Road. Close to Laurentian university, West Orillia Sports Complex, Costco, restaurants and shopping. (id:56889)
Ed Lowe Limited
Clearview (Creemore), Ontario
Welcome to this turnkey Bungalow, where everything is conveniently located on one floor and you'll appreciate the ease and comfort of everyday living in this thoughtfully designed home! Featuring a great layout, where the heart of home is centred around a beautiful kitchen, which has a large centre island and eat in area, perfect for entertaining. This space is open concept and also offers a living room with gas fireplace, and there is an additional large family room, offering more room for family to enjoy. Beyond the kitchen awaits a large back deck, the perfect backdrop for outdoor gatherings. Back inside, you will appreciate all the upgrades throughout, the large primary bedroom and ample storage space provided in the crawl space. Completing this exceptional property is a double car detached garage, which has a finished 350 sqft loft, providing versatility and additional space to suit your needs, whether it be a gym, office or used as additional living space. Situated in great town of Creemore, which offers amazing festivals, farmers markets, cafes and has all the amenities you need. This 5 year old is home is ready for you to move in and enjoy! (id:56889)
RE/MAX Hallmark Chay Realty
Markham (Aileen-Willowbrook), Ontario
Welcome To The Landmark Of Thornhill. Beautiful Unit With Amazing Sunny Nature Lights. 2 Big Size Bedrooms + 1 Den/Solarium which is ideal for a home office, library or an additional bedroom that is providing ample space. Offering Proper Separation Of Space & Rooms For Comfort Living Environment. A Clear View, Delightful and Refreshing Atmosphere. Easy access to public transport. One bus to Finch Subway, minutes to Hwy 407 & Hwy 7. High Ranking Schools, Steps To Shopping & Restaurants. Wonderful Amenities : Gorgeous Pool, Party Room, Gym, Guest Suite, Tennis & Squash Courts, Billiard & Ping Pong, Library, Visitor Parking, Electric Vehicle (EV) Charger in Parking Spot. All utilities & Internet are included, 1 Parking & Locker are included. (id:56889)
Royal LePage Your Community Realty
Essa (Thornton), Ontario
Executive bungalow Nestled in a picturesque setting. Smart design throughout with over 200K in upgrades,cathedral ceiling in family room, a formal dining room. Experience the tranquility of the morning sun and unwind with breathtaking sunsets over an open field. Completely finished Walk Out basement with recreation room, a 4-piece bathroom, and sauna. gas fireplace on main floor and basement, 3 car garage,landscaping with curb appeal. Perfectly suited for those seeking refined luxury combined with the peaceful allure of a country lifestyle. Minutes to Hwy 400, 10 minutes to Barrie, Costco and shopping. (id:56889)
RE/MAX Crosstown Realty Inc.
Markham (Unionville), Ontario
Exceptional Well-Maintained & Rarely Offered Uptown Markham Condo. Spacious 1+1 Layout. Den Currently Used As A Walk-In Closet And Can Be Used As Den. Laminate Flooring Throughout. Quartz Countertop. No Space Wasted! 24 Hrs Concierge & Amazing Amenities * Steps To Yrt, Groceries, Banks, Shopping, Restaurants & Conveniently Close To Hwy 404 & 407. (id:56889)
Hc Realty Group Inc.
Richmond Hill (Crosby), Ontario
Experience comfort and convenience in this well-maintained one-bedroom basement apartment, featuring a spacious bedroom, a large open-concept kitchen with in-unit stacked laundry, and a generous living area. The unit offers a private side entrance for added privacy and independence. Located in a quiet, family-friendly neighborhood, its just steps from the bus stop and within walking distance to schools, shopping, and other essential amenities. Two tandem parking spots are available on the private driveway. Tenant is responsible for one-third of the utilities, including the hot water tank rental. (id:56889)
RE/MAX Hallmark Maxx & Afi Group Realty
New Tecumseth (Tottenham), Ontario
Beautifully upgraded move-in ready home with income potential! Featuring a separate side entrance to the basement and linked only by the garage, this home offers the versatility you have been looking for. Step inside to discover soaring 9' ceilings and an open-concept layout that seamlessly integrates spacious living and dining areas. Perfect for flexible living room configurations that accommodate the whole family. This home boasts tasteful updates, including stunning neutral hardwood flooring throughout the main and upper levels, complemented by a matching hardwood staircase. The modern tiled backsplash in the kitchen adds a touch of elegance, while a cozy gas fireplace invites gatherings. Upstairs you'll find 3 spacious bedrooms. Two have access to a large 4-piece bathroom with wall-to-wall vanity. The primary offers the perfect layout and space for all your furniture, a 4-piece ensuite and walk-in closet. Two access points lead to a fully finished basement featuring a second kitchen, a fourth bedroom, and a 4-piece bathroom. Ideal for in-law accommodations, income potential, or giving your favorite older child their own space to thrive. Outside, a double-wide driveway accommodates up to 4 vehicles, in addition to one in the garage. Enjoy summer evenings on the large covered stone patio, or utilize the ultra-spacious 10x10 shed for storing all your outdoor toys and tools. Convenience is key with this location, as you're just moments away from schools, grocery stores, an amazing sushi spot, parks, ravines, and scenic walking trails. Whether you're starting a family or looking to settle down, this home offers comfort, style, and endless possibilities. Welcome to your new home that ticks every box on your wish-list! ** This is a linked property.** (id:56889)
RE/MAX Hallmark Chay Realty
Vaughan (Brownridge), Ontario
Beautiful & Bright Detached Home on a Quiet Court in the Highly Sought-After Brownridge Community! Just steps from Promenade Mall, public transit, parks, and top amenities, this spacious home offers the perfect blend of comfort and convenience. Featuring 5 generously sized bedrooms and 4.5 bathrooms, it boasts 3,290 sq. ft. of functional living space, plus a fully finished basement with a separate entrance-ideal for an in-law suite or potential income-generating rental. The combined living and dining rooms provide an inviting space for entertaining, while the separate family room with a cozy wood-burning fireplace offers a peaceful retreat. The renovated gourmet kitchen is a chefs dream with quartz countertops, built-in oven, and a cook top; a breakfast bar, and a spacious eat-in area with walk-out to an oversized deck-perfect for summer BBQs and family gatherings. A main-floor office makes working from home both easy and comfortable. Upstairs, the primary suite features his-and-hers closets and a 5-piece ensuite. The second bedroom also includes its own private 5-piece ensuite and walk-in closet, providing privacy and comfort for guests or family members. Direct Garage Access, Porch Enclosure, 2 laundry rooms, and much more. Roof replaced 2022, Windows replaced 2013, Furnace replaced 2022, Attic insulation redone 2019, Deck and driveway replaced in 2022. Please visit https://www.houssmax.ca/vtournb/h1053838 for virtual tour. (id:56889)
Homelife Frontier Realty Inc.
Vaughan (Crestwood-Springfarm-Yorkhill), Ontario
Large north-east facing corner unit with an abundance of natural light. 2 oversized bedrooms and 2 full washrooms. Prime bedroom has an ensuite and walk-in-closet. Two parking spaces and one locker. Full size laundry room. All appliances sold 'as-is where is'. Amenities include 24hr security at entrance to the property, outdoor pool, hot tub, sauna, tennis court, table tennis, squash and party room. Windows recently replaced. Special window assessment paid in full. Ample visitor parking. Heat, hydro, water and building insurance ALL included the maintenance fee. Close to the Promenade Mall, theatre, Smart Centre, Walmart, Restaurants, LCBO and public transit. (id:56889)
Royal LePage Terrequity Realty
Markham (Raymerville), Ontario
With an impressive 1251 square feet, this sun-filled suite features wall-to-wall windows that frame green west-facing views of the city skyline and glowing sunsets. A rare find - Suite 718 includes TWO parking spots and THREE storage lockers, giving you all the room you need, both inside and out. Enjoy a generous eat-in kitchen with ample cabinet and counter space, opening into a large living and dining area that's perfect for gathering with family and friends. There's room for your dining suite, your cozy reading chair, comfortable 'house-sized' furniture and everything in between. Step out onto the balcony to enjoy your afternoon tea or take in another stunning sunset.The primary bedroom offers a walk-in closet and full ensuite bathroom, while the second bedroom is conveniently located near the powder room. Full-sized laundry room with excellent storage. Located in a well-managed and friendly building known for its welcoming residents and vibrant social atmosphere. Maintenance fees include all utilities - even high speed internet & cable - making budgeting simple and stress-free. Building amenities include: indoor pool, guest suites, exercise room, party room, billiards, shuffleboard, library, tennis courts, and plenty of visitor parking. Non-smoking building.Steps to: Markville Mall, GO Station, Community Centre, highly desirable schools, Loblaws, and YRT transit right at your door. Make your next chapter one of comfort, convenience, and community! *** The Unit has been freshly painted in neutral tones and updated flooring is being installed*** (id:56889)
RE/MAX All-Stars Realty Inc.
837 Royal York Road
26 Glen Long Avenue
26 Nelle Carter Court
227 Mary Street
1201 - 7825 Bayview Avenue
22 Stewart Crescent
1908 - 1 Uptown Drive
Basement - 265 Taylor Mills Drive N
149 Sharpe Crescent
46 Thornbrook Court
615 - 7601 Bathurst Street
718 - 2 Raymerville Drive

