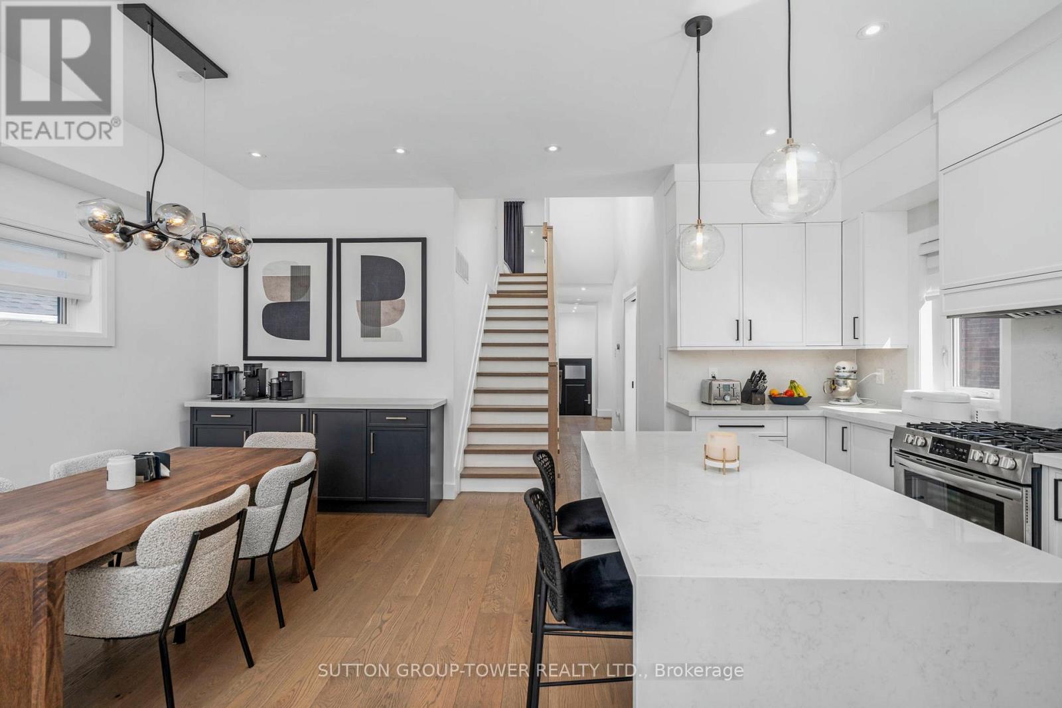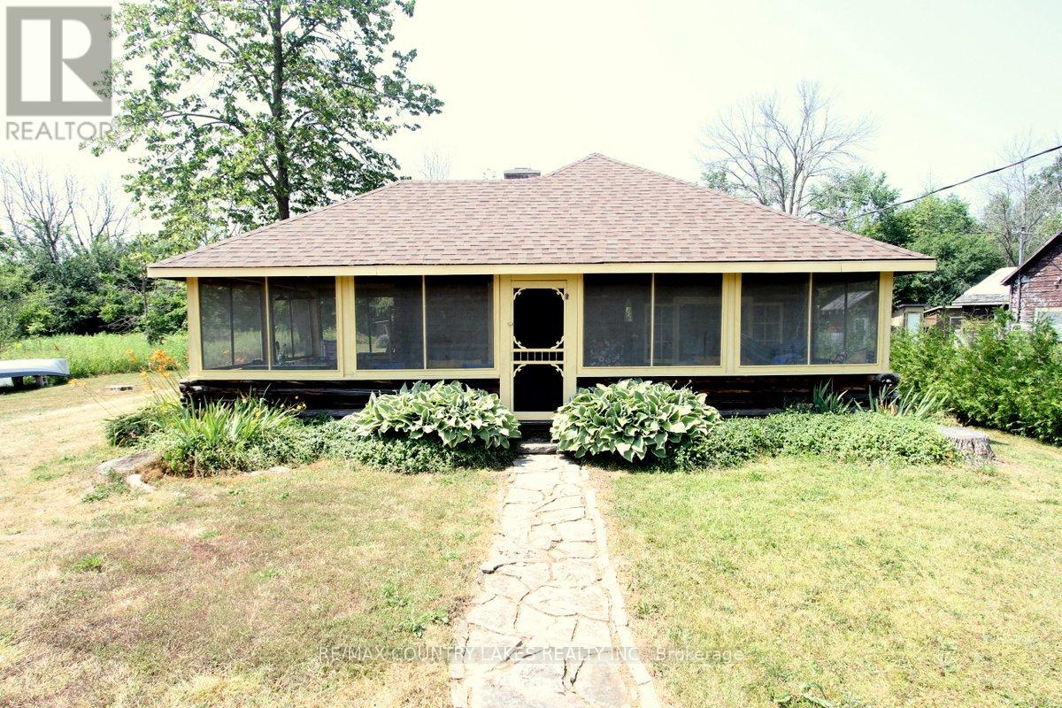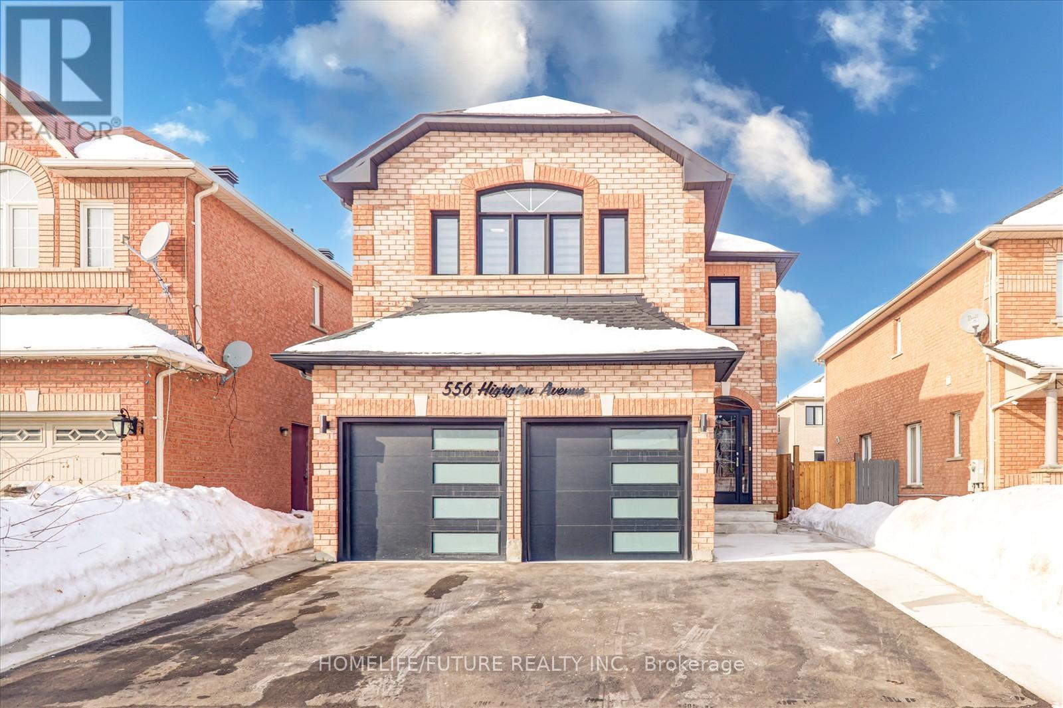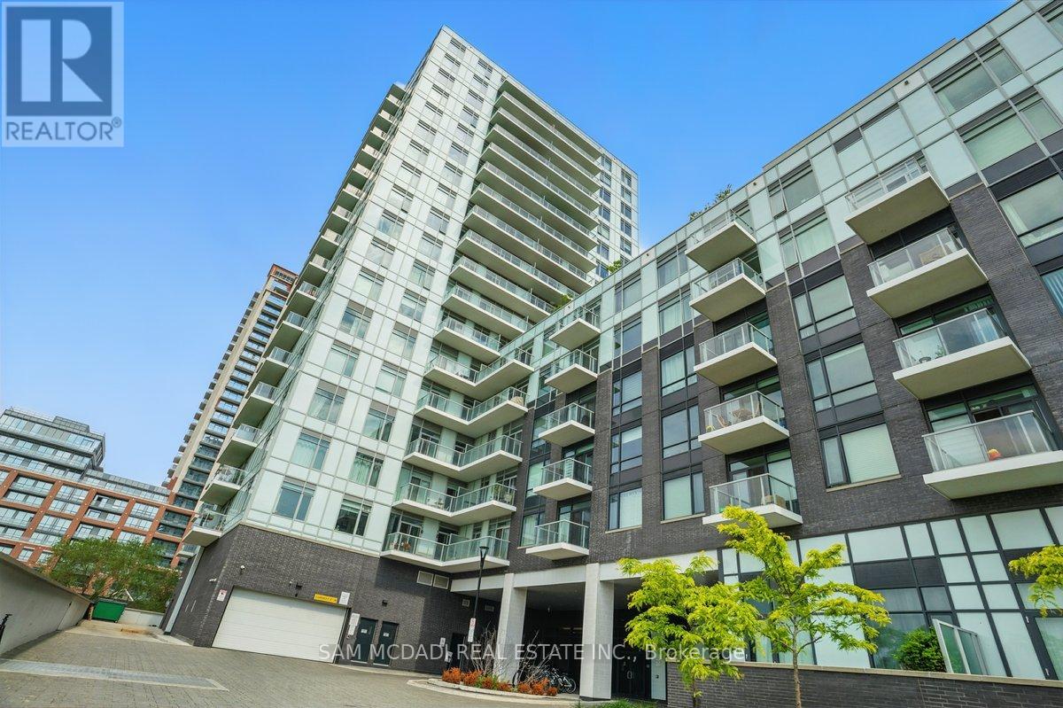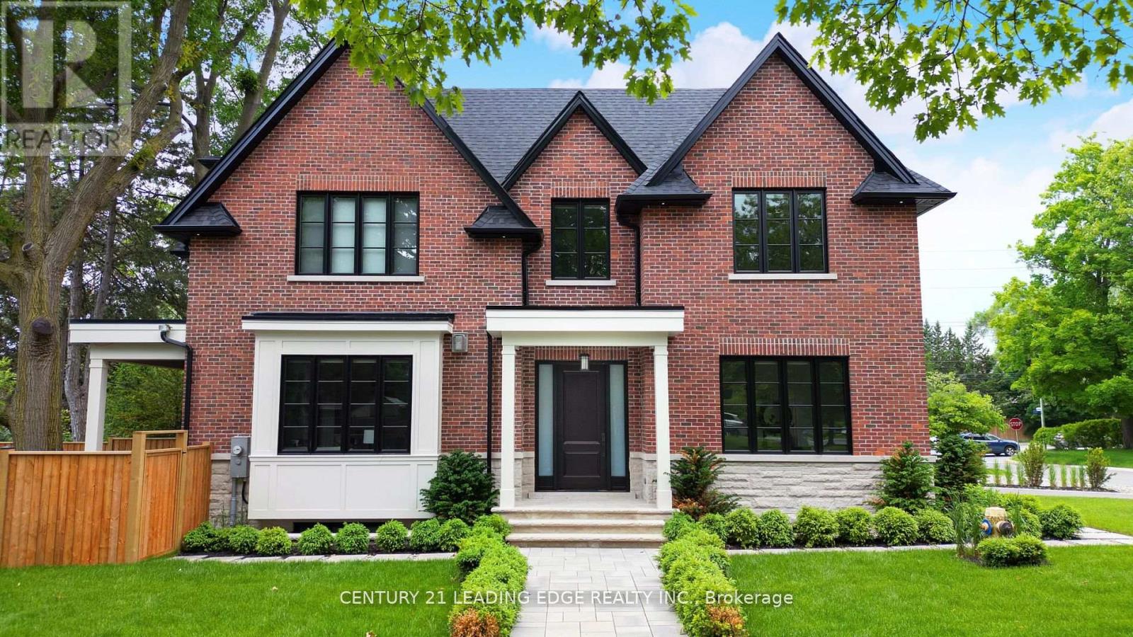42 Hillside Drive
Brampton (Westgate), Ontario
Stunning Executive Family Home in Coveted Bramalea Woods! Fall in love with this breathtaking 4-bedroom executive family home situated in the prestigious Bramalea Woods community! This beautifully maintained property is the perfect blend of luxury, comfort, and practicality. Step into the extensively landscaped oasis featuring a gorgeous in-ground pool, composite deck, and plenty of space for outdoor relaxation and entertainment. The backyard also boasts a huge storage shed, offering ample space for all your outdoor needs. Inside, the spacious living and dining rooms are ideal for hosting gatherings, while the huge eat-in kitchen with a walk-out to the backyard offers convenience and charm. Work from home in style with the stunning formal office, or unwind in the family room that features a cozy gas fireplace and another walk-out to the beautiful backyard. Retreat to the owners suite for ultimate relaxation, while the additional 3 generous bedrooms provide comfort for the whole family. The bright recreation room is perfect for teenagers or a personal gym. The finished basement adds even more versatility, featuring a 3-piece washroom and a bedroom with a walk-in closet, making it a perfect space for guests or a private retreat. This home has been lovingly upgraded with tasteful finishes throughout, showcasing quality and attention to detail at every turn. Don't miss this incredible opportunity to own a piece of luxury in one of Brampton's most sought-after neighborhoods! (id:56889)
Ipro Realty Ltd
Ipro Realty Ltd.
560 Glen Park Avenue
Toronto (Yorkdale-Glen Park), Ontario
Nestled In The Serene, Tree-Lined Embrace Of Yorkdale-Glen Park, 560 Glen Park Ave Is A Meticulously Reimagined Residence, Remodeled With Timeless Elegance And Modern Sophistication. Masterfully Renovated With An Unwavering Commitment To Quality, This Home Seamlessly Blends Exquisite Craftsmanship With Family-Oriented Functionality. Every Element Has Been Thoughtfully Upgraded To The Highest Standards. Soaring Ceilings And An Expansive Gourmet Kitchen, Designed For Effortless Entertaining And Creativity, Anchor The Homes Inviting Layout. A Lutron Smart Home System Creates An Ambiance Of Refined Luxury, While Radiant Heated Floors Ensure Year-Round Comfort. The Impeccably Manicured, Fully Fenced Lot Features A Beautifully Landscaped Patio, Ideal For Elegant Outdoor Gatherings. An Oversized Garage, Doubling As A Versatile Workshop, And Parking For Up To Six Vehicles Complete This Exceptional Offering. Discover A Sanctuary Of Style And Practicality In One Of Toronto's Most Coveted Neighborhoods, Crafted For Those Who Seek Unparalleled Quality And Sophistication. (id:56889)
Sutton Group-Tower Realty Ltd.
64 Wyn Wood Lane
Orillia, Ontario
Welcome to the Beach! Live maintenance-free with all the luxuries in this California-coastal designed home! This 2,032 sqft end-unit is located in the brand-new Orillia Fresh community, nestled along the waters edge of Lake Couchiching at the Port of Orillia. The Journey A model is a spacious, family-sized layout featuring 3 bedrooms, 3 bathrooms, and 2 balconies. Enjoy a breathtaking 700 sq ft rooftop patio equipped with a gas line for BBQ and a hose bib - perfect for entertaining. Bonus: enjoy a clear view of the Canada Day fireworks! The upgraded kitchen comes with quarts countertops, stainless steel appliances and is complemented by a high-end, energy-efficient HVAC system and air conditioning. Generous living areas, high ceilings, and oversized windows provide abundant natural light throughout. As the largest model in the neighbourhood, this home includes numerous extras: a private, extra-long garage and a private 1.5-car driveway, over $25,000 in upgrades and finishes, luxury vinyl flooring throughout all living areas and bedrooms, smooth ceilings, glass shower, and more. This is truly one of Orillia's finest homes. Located just a few feet from the waterfront trails of Lake Couchiching, downtown Orillia shops, fantastic restaurants, a residents-only community clubhouse, park, fireworks, boat slips/launch, and so much more! Its the perfect home for families, professionals, retirees, multi-generational living, and outdoor enthusiasts.Minutes to the hospital, highways, mall, Home Depot, Costco and much more! *Please note some rooms have been virtually staged and furniture in property may differ from images. (id:56889)
Keller Williams Realty Centres
15 Roderick Court
Richmond Hill (Jefferson), Ontario
Beautifully Equipped Sweet Home Looking For A Caring Family! Well Cared By Home Owner! Hardwood Flooring, Wainscoting, Coffered Ceiling, Pot Lights Throughout! 9Ft Ceiling On Maining With Huge Windows And Plenty Of Sun! Large Bedroom Suites And Semi-Suites! Huge Family/Living With Dual Sided Custom Stone Fireplace, Large Dining Room With Vaulted Ceiling, Fireplace Finished With Limestone. Large Open Concept Gourmet Kitchen With Granite Counter Tops, Large Pantry,Wolf Double Oven, Viking 6 Burner Gas Cooktop With Viking Hood Vent. Dual French Doors To Backyard. Main Floor Library With Custom Wainscotting & Fireplace With Antique Black Leathered Granite. Upgraded Baseboards, Fully Insulated Garage. Great Neighbors. Great Schools. End Of A Cul-De-Sac Road Perfect For Family With Kids! (id:56889)
Sutton Group-Admiral Realty Inc.
B40854 South Harbour Thorah Island Lane
Brock, Ontario
Welcome to this charming 3-bedroom seasonal Thorah island retreat, offering the perfect blend of rustic character and thoughtful updates. Nestled on a generous 145 x 150 lot with mature trees and natural beauty, this cottage is accessible only by boat, making it a true private escape. Inside, you'll be greeted by French doors, cathedral ceilings, warm wood accents, and a spacious open-concept layout. The stunning stone wood-burning fireplace, professionally tuck-pointed in 2023, stands as the centerpiece of the cottage space ideal for relaxing evenings with family and friends. The cottage features a 4-piece bath, and key infrastructure has been updated to provide peace of mind, including, Waterloo Biofilter septic system 2007, New septic pump 2019, New water line to lake 2014 and New shingles 2022. The crystal-clear waterfront is perfect for swimming, with clean, refreshing water right off your dock. Despite the remote feel, you'll appreciate modern conveniences such as weekly garbage and recycling pickup, cell phone service and the option of satellite internet making island living easy and enjoyable. This rustic cottage offers the ideal balance of nature, charm, and comfort, a rare opportunity to own a slice of peaceful island life. (id:56889)
RE/MAX Country Lakes Realty Inc.
556 Highglen Avenue
Markham (Middlefield), Ontario
Welcome To Your Dream Home! Luxurious Full Brick Home In High Demand Area Of Markham. This Fine Home Has Been Fully Reno From Top To Bottom. 4 + 2 Bedroom, Double Door Entry, B/N Hardwood Floor Throughout That House, B/N Staircase With Iron Pickets, Freshly Painted, Family Room W/E/Fireplace, B/N Kitchen W/Granite C/Top Back Splash, Finished Basement W/Sep Entrance, Washroom, Kitchen & Two Bedrooms. Close To Top Ranked Schools Middlefield Collegiate Institute, Father Michael Mcgivney Catholic High School & Elementary School. Mins To Go Train, Pacific Mall, Hwy 401 & 407 YRT, TTC, Amazon WH, C/Post, Schools, Park, Costco, No Frills And Much More. Won't Last Long, Don't Miss This Opportunity!!! (id:56889)
Homelife/future Realty Inc.
509 - 3220 Sheppard Avenue E
Toronto (Tam O'shanter-Sullivan), Ontario
Welcome to Suite 509 at 3220 Sheppard Avenue E, Toronto, where elegance meets comfort. This open concept gem invites you to settle in and make it your own. Flooded with natural light, the interior immediately captivates, offering a warm and inviting ambiance. The kitchen is a modern delight, featuring stainless steel appliances, granite countertops, and ample cabinetry while overlooking the dining area. Together, they flow seamlessly into a cozy living space that invites you to unwind, complete with walkout access to a private balcony perfect for soaking up the sunshine or enjoying evening breezes. The bedroom offers a cozy retreat with a large walk-in closet and oversized windows overlooking the lovely balcony. For added privacy, the den is tucked away, offering a versatile space for a home office, reading nook, or a hobby corner. The suite is complete with an ensuite laundry, one underground parking spot, and a locker for additional storage. Residents enjoy an array of amenities, including a concierge, fitness center, BBQ space, and more. Set in a prime Toronto location near shopping, dining, and transit, Suite 509 is waiting for you to call it home! (id:56889)
Sam Mcdadi Real Estate Inc.
3 Hanson Road
Toronto (Oakwood Village), Ontario
Attention Builders, Investors & End-Users! Welcome to 3 Hanson Road a rare and versatile opportunity in Torontos vibrant Oakwood Village. This well-maintained 1.5-storey home sits on a 20 x 100 ft lot and includes fully approved architectural drawings for a stunning ~2,300 sq ft custom build plus finished basement. Whether you're looking to start construction right away or live comfortably in the existing home and build later, this property offers true flexibility. The current home features 2 bedrooms, 2 bathrooms, a finished basement, a spacious backyard, and private parking making it move-in ready for end-users or renters. Located on a quiet residential street surrounded by parks, schools, and community amenities, youre just steps from TTC bus routes and within easy reach of St. Clair West Station and the Eglinton Crosstown LRT, offering exceptional city connectivity. Opportunities like this with permits already secured and multiple paths forward are few and far between. Dont miss your chance to unlock the full potential of 3 Hanson Road. (id:56889)
RE/MAX Experts
1201 - 32 Davenport Road
Toronto (Annex), Ontario
Luxury West Facing Studio Unit In Prestigious Yorkville. 383 Sqft, 10' Ceilings, Floor To Ceiling Windows, Engineered Hardwood Floors, A Modern High-end Kitchen With Miele Appliances. Ideal For Professionals Or Students Seeking Upscale Urban Living In One Of Toronto's Most Sought-after Neighbourhoods. Steps To Yonge & Bloor Subway, TTC, UofT, Boutiques, Art Galleries, Fine Dining And Cafes. (id:56889)
Bay Street Group Inc.
48 Tangmere Road
Toronto (Banbury-Don Mills), Ontario
A stunning, exquisite custom home in the coveted Banbury-Don Mills neighborhood. This newly built residence features meticulous craftsmanship and attention to detail throughout. A timeless interior palette of warm wood tones and modern elegance create the perfect atmosphere for entertaining and everyday luxurious living. Abundance of natural light fills the home, highlighting the open concept kitchen and family room, featuring custom cabinetry, top of the line appliances, gas fireplace, and walkout to a spacious mature backyard. The main floor features 10-foot ceilings, detail trim work and paneling, built-in speakers, oak hardwood, and so much more. The second floor boasts four bedrooms with ensuites, a spacious primary suite with spa like bathrooms and a fabulous walk-in closet, as well as a convenient laundry room. Enjoy the basements large rec area, featuring a built-in wet bar and entertainment unit, as well as an extra bedroom and 3-piece bath. Additional upgrades included in this home are automated blinds, heated floors, skylight, and serene landscaping.This masterpiece has the perfect blend of Sophistication and comfort, within minutes to the city's best amenities. Shops At Don Mills, High End Retail, Banking, and Fine Dining. In Toronto's Top-rated sought after Public and Private School District! Easy Access To Major Highways (DVP, 401) and Public Transportation. Lush Parks and Trails, Edward Gardens and the Don Valley Trails, Perfect For Walking, Biking, or Relaxing Outdoors. (id:56889)
Century 21 Leading Edge Realty Inc.
506 - 27 Rean Drive
Toronto (Bayview Village), Ontario
Bright and inviting south-facing unit at Merci Condos, located in the highly sought-after Bayview Village. Just minutes walk to Bayview Subway Station, with easy access to Hwy 401 and DVP, making commuting a breeze. Enjoy the convenience of nearby amenities including Bayview Village Mall, Loblaws, YMCA, and North York General Hospital. The building offers excellent amenities such as a rooftop terrace, fitness centre, party room, and guest suites. An ideal choice for both comfortable living and smart investment in one of North Yorks premier neighbourhoods. (id:56889)
Right At Home Realty
258 Oakhill Drive
Brantford, Ontario
Experience the perfect blend of rural charm and modern comfort in this beautifully updated bungalow, featuring 1,244 square feet of thoughtfully designed main floor living space. Complete with 3 spacious bedrooms, 3 bathrooms, a single car garage, and a large driveway that accommodates up to 4 additional vehicles. Enjoy the open-concept kitchen with granite countertops, perfect for entertaining and everyday living. The well-appointed primary bedroom features his-and-her closets along with a stylish private ensuite, creating a serene retreat designed for both comfort and convenience. Meanwhile, a fully finished in-law suite with its own separate walk-up entrance adds valuable flexibility, ideal for multigenerational living or potential rental income. This move-in ready home has been thoughtfully upgraded with a septic system (2020),furnace, air conditioner, and water heater tank (2023). Set on a picturesque rural lot, the property provides privacy and serene surroundings while still being just minutes from everyday essentials. Whether you're hosting friends or enjoying a quiet evening outdoors, this home offers the space and setting to make it yours (id:56889)
RE/MAX Escarpment Realty Inc.


