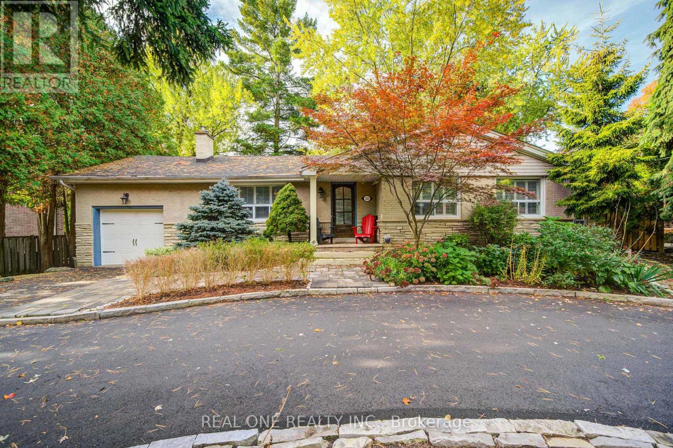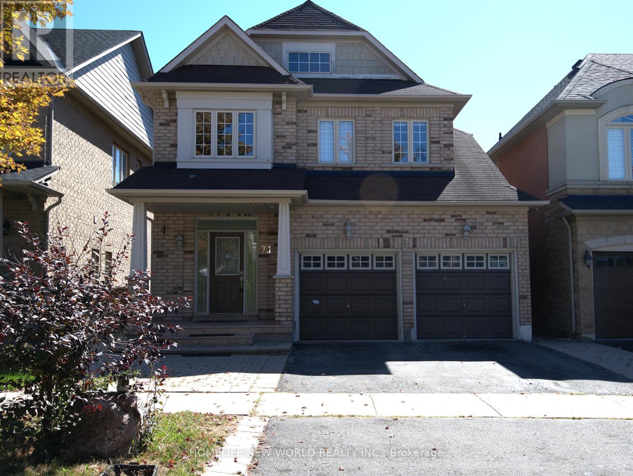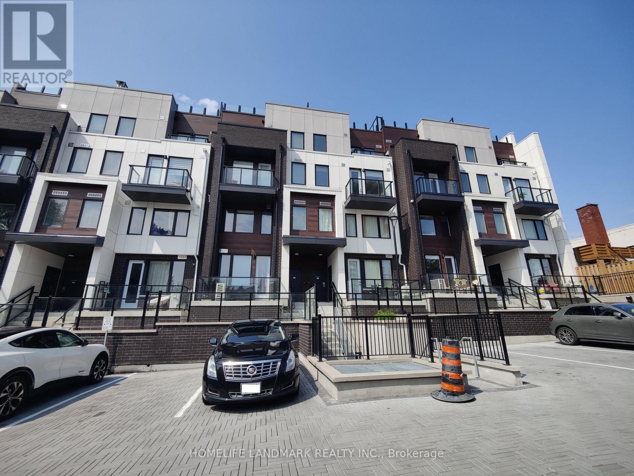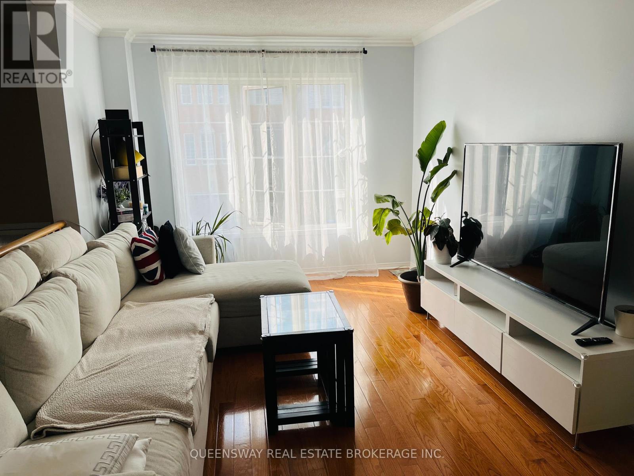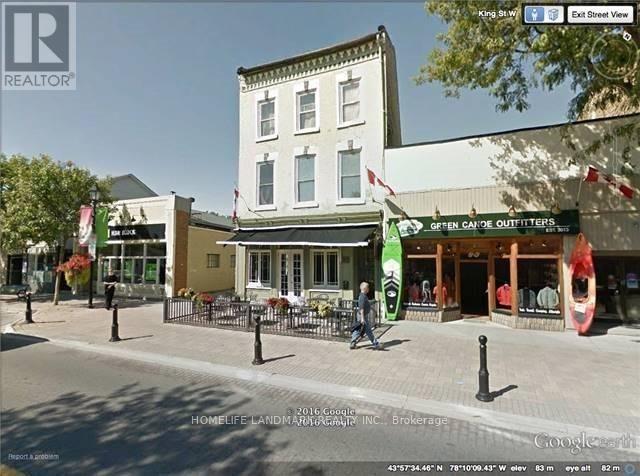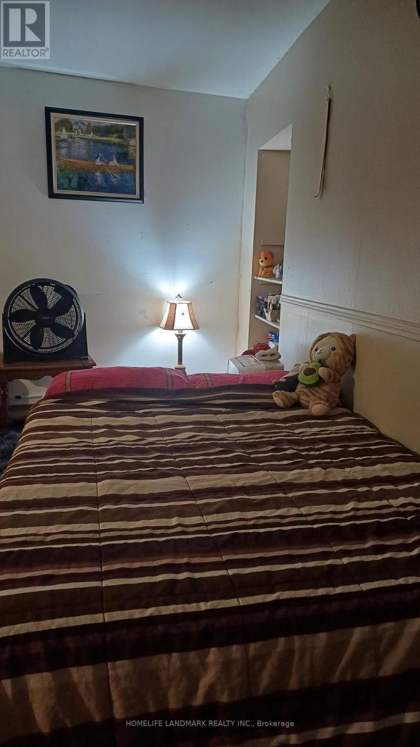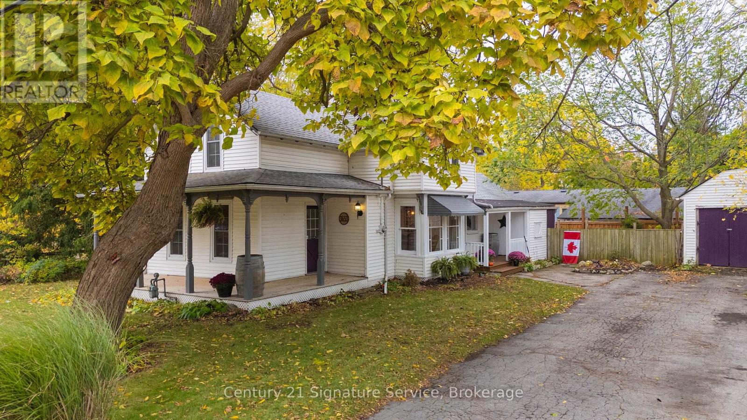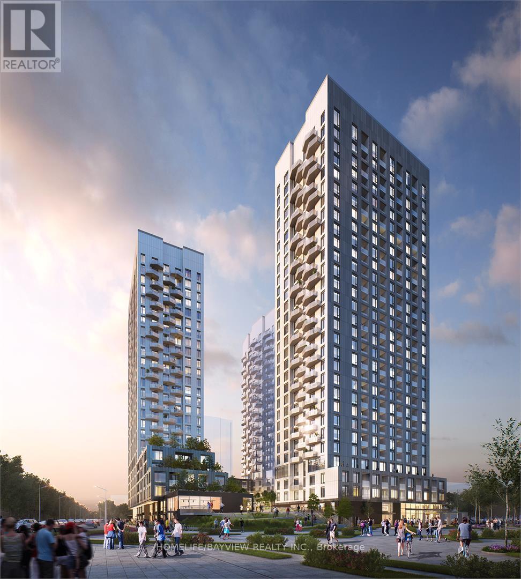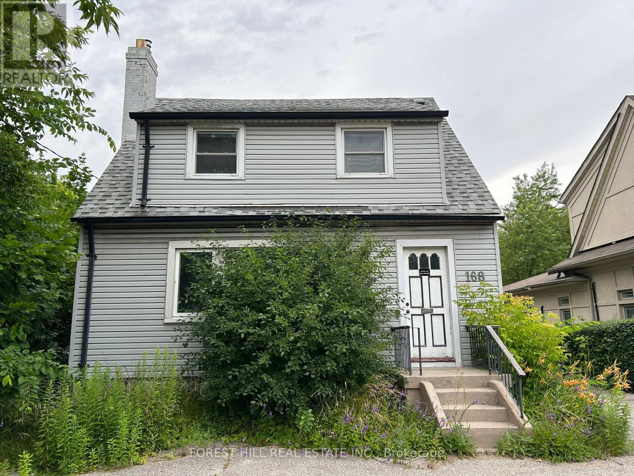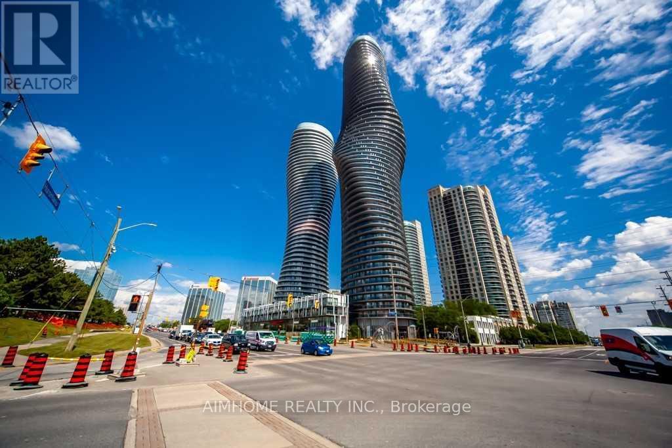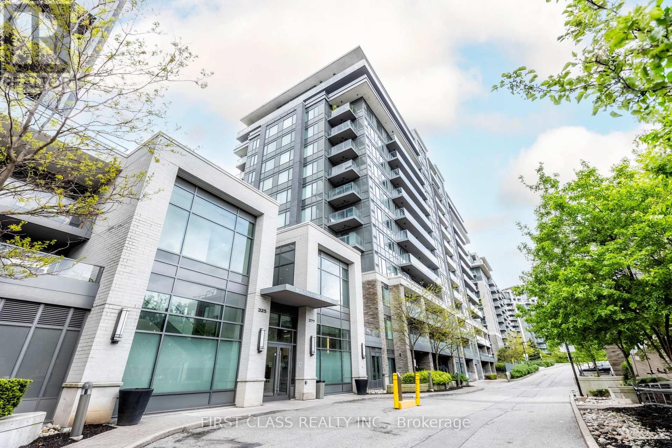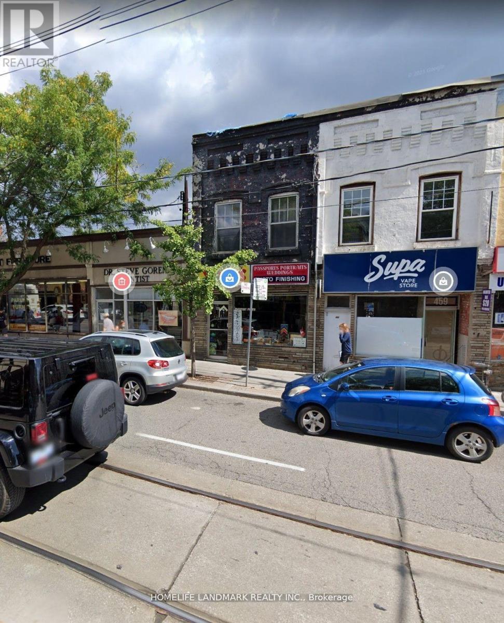250 Belvenia Road
Burlington (Shoreacres), Ontario
Beautifully updated 3+1 bedroom, 2 full bath bungalow with a single garage on a premium 80 x 130 ft lot in Shoreacres - one of Burlington's most coveted neighbourhoods. Just a short stroll to Lakeshore and Paletta Park, and surrounded by multi-million-dollar custom homes. Majestic mature trees line this quiet street, with a charming circular driveway welcoming your guests. Interlocking walkway and stone steps lead to the inviting front entrance. The main floor features hardwood flooring throughout and elegant California shutters. The kitchen boasts a high-end gas stove, granite countertops, and a breakfast bar. Three bright main-floor bedrooms overlook the picturesque yard, along with a renovated 4-piece bathroom.The newly finished basement offers a large bedroom, a spacious recreation room, and a stylish 3-piece bathroom with a glass shower. A new staircase and updated flooring add modern comfort. Freshly painted and beautifully landscaped, the expansive treed backyard includes a large deck and vibrant gardens - a serene, Muskoka-like retreat perfect for summer evenings or colourful fall days.Located within sought-after school zones: J.T. Tuck, St. Raphael, and Nelson. This home can also be offered furnished. Tenant pays rent + all utilities and is responsible for snow removal and yard maintenance. The rent is for unfurnished option. The house can be also furnished at additional cost. Available Immediately. (id:56889)
Real One Realty Inc.
70 Thomas Legge Crescent
Richmond Hill (Oak Ridges), Ontario
This house is bright, clean, Finished basement as a great room with 3 pcs washroom, 3 bedroom with 2 washrooms in 2nd floor, Kitchen is open concept combined with living and Family rooms, Separate big size Dining room with big window. Bus stop just mins walk, Mins walk to School , very quiet residential area with nice neighbors (id:56889)
Homelife New World Realty Inc.
6 - 1479 O'connor Drive
Toronto (O'connor-Parkview), Ontario
Fully furnished and move-in ready! This modern 2-storey townhome in the heart of East York offers a comfortable urban lifestyle. Featuring 2 bedrooms plus a den and 3 bathrooms with upgrades, high-speed internet included for 12 months, and a private rooftop terrace for outdoor living. Additional features include one large locker, one underground parking spot, and guest parking conveniently located right outside the unit. Nearby Amenities: East York Gymnastics Club, major grocery stores, restaurants, medical centre and pharmacies within walking distance, TTC access at O'Connor, and quick access to the highway. A well-connected neighbourhood offering all essentials for a balanced urban lifestyle. (id:56889)
Homelife Landmark Realty Inc.
58 - 1480 Britannia Road W
Mississauga (East Credit), Ontario
Please come and take a look at the opportunity to live in this stunning 3+1 Bedroom Townhouse in the desirable area in Mississauga near Heartland town centre where parks and playgrounds are just steps away. Indulge yourself in this carpet-free property with large windows that flood the rooms with ample natural light and fully fenced backyard with the ability to step onto the deck with gorgeous views to the parks and greens. This well maintained townhouse features with bright kitchen with branded stainless steel appliances and a spacious family room in the main level, 3 bedrooms in the upper level, and one room in the ground level which can be used as a separate bedroom or office. There are 2 full bathrooms in the upper level and one powder room in the hallway to the main level. Walking distance to groceries, restaurants, shops, banks and buses at Britannia & Creditview intersection in Mississauga. Tenant pays for gas, hydro, water & cable/internet. Tenant insurance is required. (id:56889)
Queensway Real Estate Brokerage Inc.
92 King Street W
Cobourg, Ontario
Great Retail Location, Was Once A Restaurant But Currently An Empty Space Ready For Your Custom Touches! Suits A Variety Of Retail Uses: Day Spa, Hair Salon, Restaurant And Gift Boutique, Arts/Craft Shoppe, Restaurant/Pub Etc! Cobourg Has Become A Destination Town For A Variety Of Reasons, Not The Least Of Which Is One Of Ontario's Best Beaches! Large Onsite Parking & Directly On Cobourg's Busy King Street Across From City Hall. Don't Miss This Golden Chance. (id:56889)
Homelife Landmark Realty Inc.
Apartment C - 92 King Street W
Cobourg, Ontario
Location And Location. This Is Spacious 1 Bedroom Apartment On The backside of the 2nd Floor. Close To Historic Downtown Cobourg Shopping, City Hall, Beach And All The Facility. Very Close To Shopping Mall. Great Condition And Move In Any Time. All the utility are included Tenant Is Reasonable (id:56889)
Homelife Landmark Realty Inc.
3653 Dominion Road
Fort Erie (Ridgeway), Ontario
Charming multi use property on a spacious 1/2 acre lot! This fully fenced, 1,600 sqft home offers endless possibilities with 3 bedrooms plus a bonus room ideal for guests or office space! Main floor bedroom, main floor laundry and so much space in every room to make it your own! Separate entrances provide excellent business or in-law potential! Enjoy the stunning wrap around covered front porch-perfect for relaxing! Located in a family friendly community within walking distance to shops and restaurants, close to the beach, parks and friendship trail! This property combines comfort, convenience and versatility all in one perfect package! Roof 2022, Furnace and AC 2021, HWT 2025, Washer 2020, Dryer 2024. Home was inspected in 2020, report on site for viewing. To fall in love, check out the virtual tour! (id:56889)
Better Homes And Gardens Real Estate Signature Service
1528 - 498 Caldari Road
Vaughan (Concord), Ontario
Welcome To This Brand New 2 Bedrooms Luxurious Corner View Unit - Abeja District Tower 3. The Landmark Condo At Jane/Rutherford. A Open Concept With 9' Ft Ceilings and Laminate Flooring Throughout. The Kitchen Has A Contemporary Design With Built In Stainless Steel Appliances. Extra Large Windows And Balcony Offering An Unobstructed North East Views. Close To All Amenities, Steps To Vaughan Mills Mall, Vaughan Bus Terminal, Vaughan Metropolitan Centre Subway, Smart Centre, SmartVMC Bus Terminal, Highways, IKEQA, Walmart, YMCA, Canada Wonderland, Cortellucci Vaughan Hospital, Go Station, Restaurants And More. (id:56889)
Homelife/bayview Realty Inc.
168 Sheppard Avenue W
Toronto (Lansing-Westgate), Ontario
Client Remarks Entire Standalone Building Opportunity Located In The High-Demand Yonge/Sheppard Area With Great Exposure, Above Ground 1196 sqft, Plus Finished Bsmt 431 sqft. Only Minutes Away From The Yonge & Sheppard Subway And Hwy 401. Partially Renovated, Suitable For Many Businesses & Professional Offices. Front Parking lots Plus Huge Rear Parking Spaces. (id:56889)
Forest Hill Real Estate Inc.
3807 - 60 Absolute Avenue
Mississauga (City Centre), Ontario
Gorgeous Condo With North East View Located In The Heart Of Mississauga In The Iconic Marilyn Monroe Building. Open Concept Layout With Newer Vinyl Floors. Bright Layout Allowing Light Into The Kitchen Featuring Granite Countertops, Stainless Steel Appliances And Breakfast Bar. Stainless Steel Fridge, Stove, Dishwasher And Stacked Washer And Dryer. 1 Parking, 1 Locker. Close To Square One Shopping Mall, Restaurants And The 403. Absolute Club Offers 30,000 Square Feet Of World Class Amenities For The Residents. (id:56889)
Aimhome Realty Inc.
1205 - 325 South Park Road
Markham (Commerce Valley), Ontario
Welcome to the highly sought-after and prestigious Eden Park II Condominiums.This bright and spacious 1-bedroom suite offers a modern open-concept layout, filled with natural light from floor-to-ceiling south east facing windows that showcase stunning, unobstructed views throughout the day. Featuring 9-ft ceilings and an upgraded kitchen complete with a large center island, stainless steel appliances, and full-height cabinetry, this home is perfect for both everyday living and entertaining. (id:56889)
First Class Realty Inc.
461 Parliament Street
Toronto (Cabbagetown-South St. James Town), Ontario
Location And Location, Prime Retail Opportunity In Cabbagetown. Located Just South Of Carlton On One Of Toronto's Main Thoroughfares + Offers Prominent Positioning + Exposure Within A High Pedestrian + Vehicular Traffic Corridor. Approx 1,200 Sqft Incl Basement, 750 Sqft On Ground Level. Ideal For Retail, Service, Office Use. Anchored By Grocery + Large Retail Amenities. Easy Access To Routes, Parking + Ttc. Showed And Leased, Don't Miss This Golden Chance. (id:56889)
Homelife Landmark Realty Inc.

