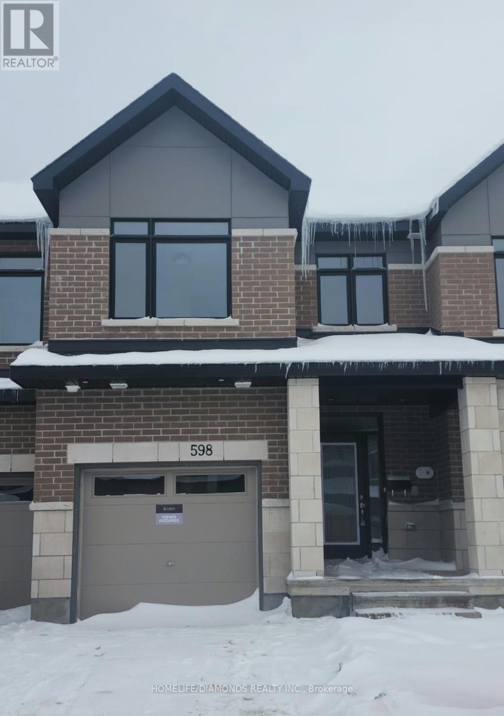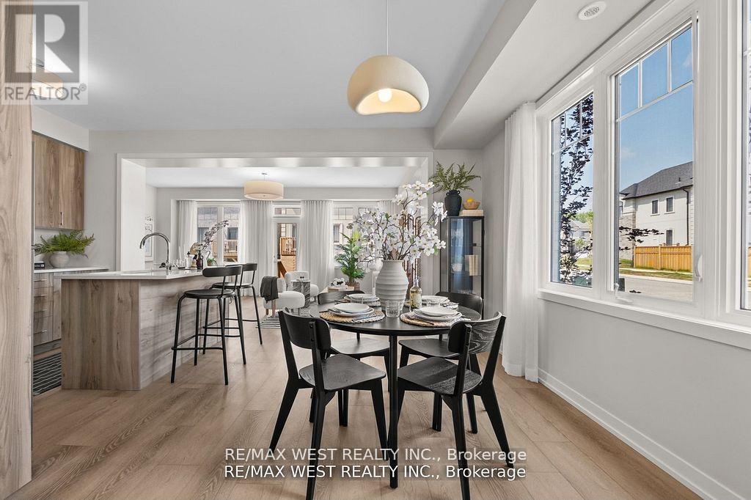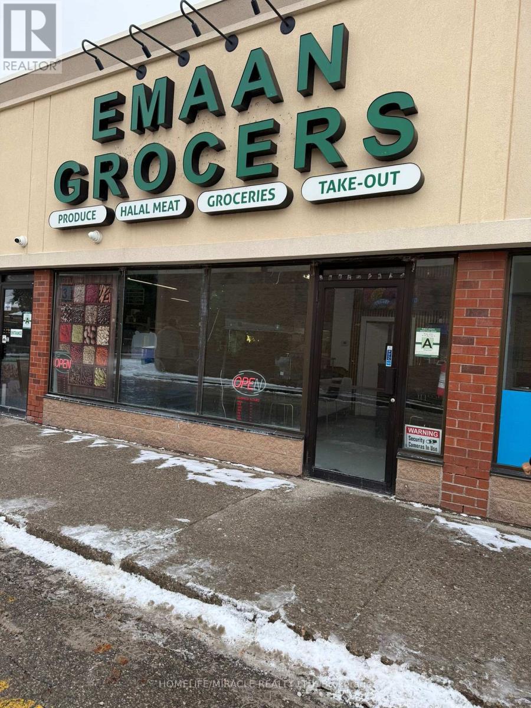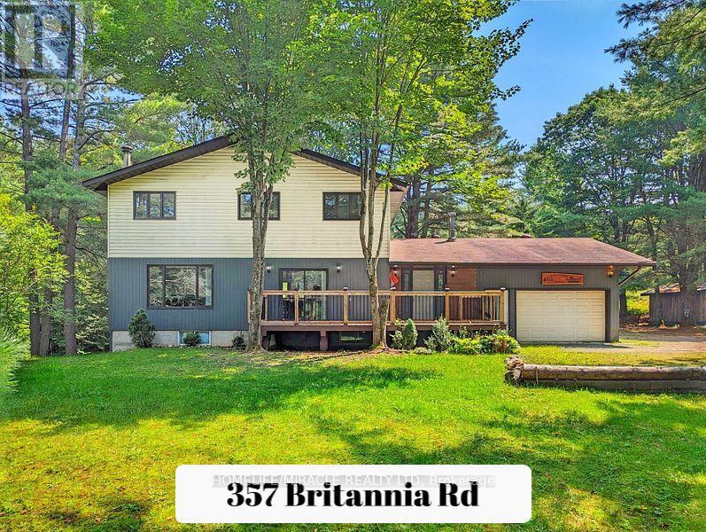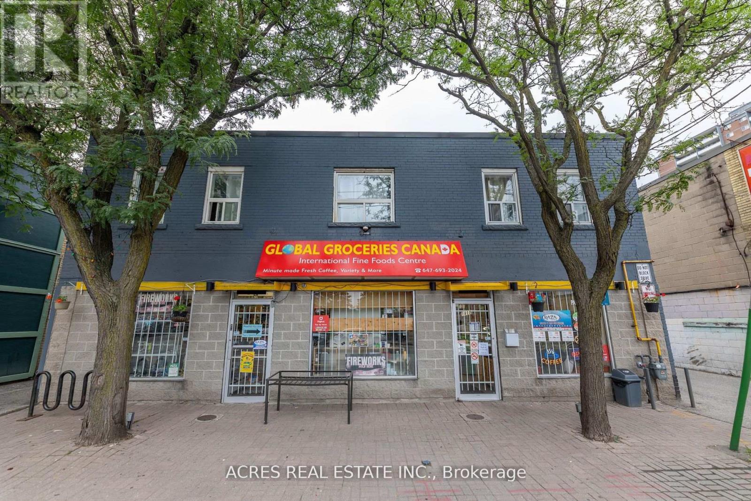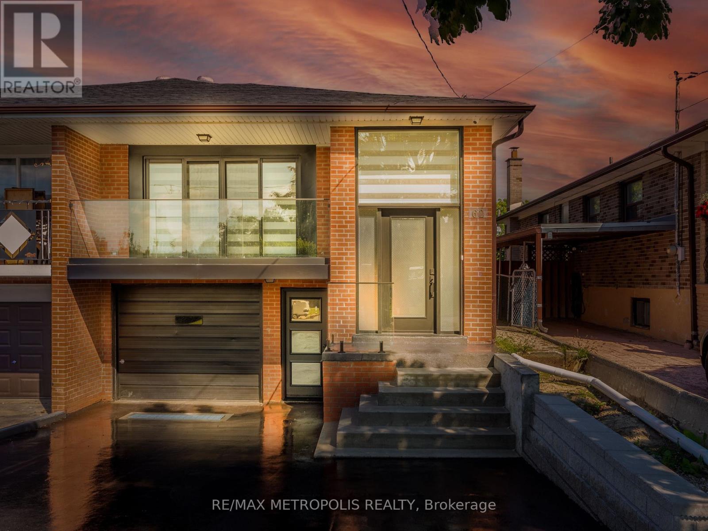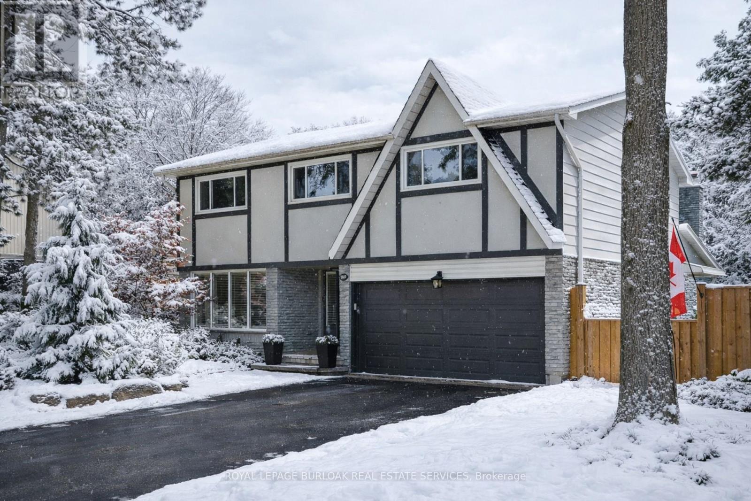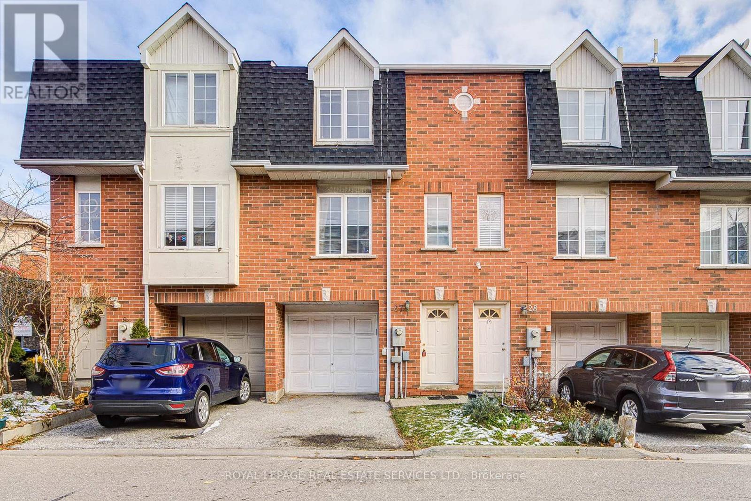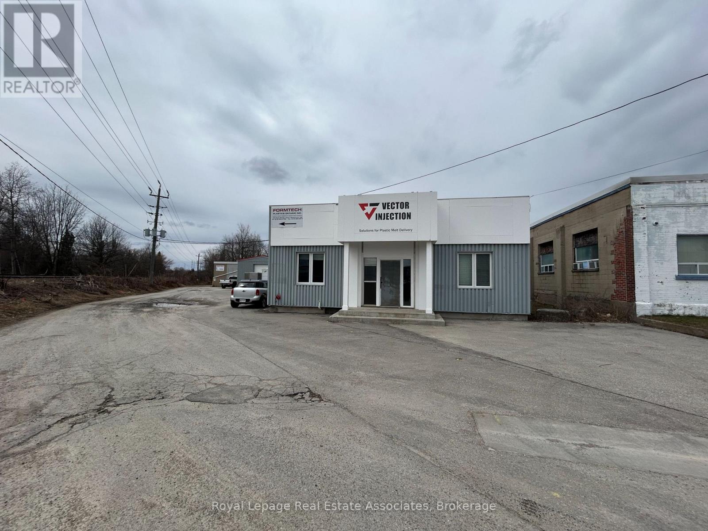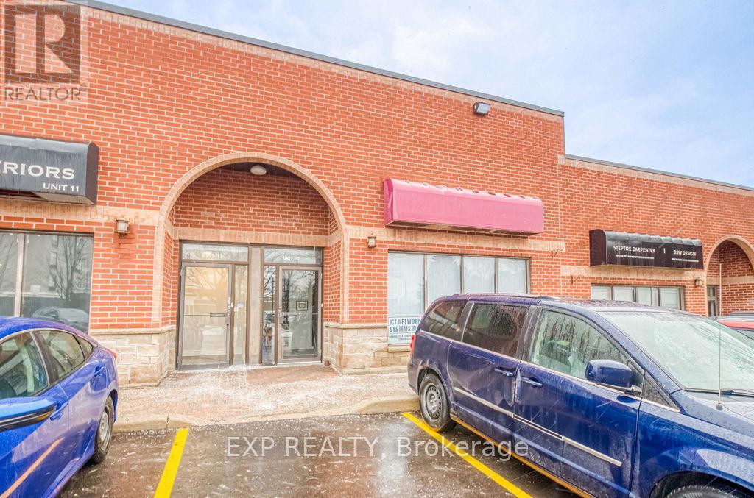598 Rathburn Lane
Ottawa, Ontario
Beautiful townhouse for sale offering 4 bedrooms, 3 bathrooms, and a finished basement. The main floor features hardwood and tile flooring, along with a spacious kitchen, dining area, living room, laundry room, and a powder room. The second level includes four bedrooms and two full bathrooms, with a mix of carpet and tile throughout. The basement is fully finished and includes an additional living area. (id:56889)
Homelife/diamonds Realty Inc.
1703 Victoria Park
Toronto (Wexford-Maryvale), Ontario
Are you ready to be part of one of the fastest-growing pizza franchises? City Pizza is offering you an exciting opportunity to own a piece of the action! Our proven business model, delicious recipes, and passionate community make this the perfect time to invest in your future. Great opportunity to buy a completely New Pizza store with equipment ready to run in Scarborough with a well established franchise Pizza brand. The new City Pizza store has a great location with opportunity for high weekly sales volume and previous clientele to boost sales. Rent so low its unheard off. This is the opportunity to grow your business with high weekly sales volume and keep more of your hard earned money with a flat monthly royalty. The Pizza Store has low monthly rent of approximately$ 4,100.00 a month Plus H.S.T. Join the franchise revolution, Just 708 Plus H.S.T and flat monthly royalties. Good backup support from the franchisor to help boost sales. This is just Sale Of Business on leased premises with a 10 year lease and options to renew the lease. The Store is under construction to be built as per the franchise brand and standards. Don't Miss This Opportunity!! ?? Make your move before someone else grabs this hot opportunity! A fully branded and operational store setup-Complete training and operational support-Ongoing innovation and menu development. (id:56889)
Keller Williams Real Estate Associates
18 Ziibi Way
Clarington (Newcastle), Ontario
Exquisite 3+1-bedroom, 3-bathroom End Unit Treasure Hill - T1 End model residence. *2676 sqft* including finished basement. *Finished legal basement apartment direct from builder, with stainless applncs, washer and dryer unit, full kitchen, 3 pc bathroom and separate bdrm*Total of 10 appliances (5 at main/upper as well)* *Closing 30-90/120 days, closing anytime* Fully finished lower-level apartment with two separate municipal addresses and separately metered utilities *(excluding water)* perfect for rental income. Featuring oversized basement windows for ample natural light. **Builder inventory! These are selling quick, and at great prices! ... only a few left** The main floor invites you into an expansive open concept great room. The kitchen is a culinary haven tailored for any discerning chef. Ascend to the upper level and discover tranquility in the well-appointed bedrooms, each designed with thoughtful touches. The master suite is a true sanctuary, offering a spa-like 4 piece ensuite and a generously sized walk-in closet. (id:56889)
RE/MAX West Realty Inc.
B1 - 185 King George Road
Brantford, Ontario
An excellent opportunity to own an established, budget friendly and fully operational business- Mumbai Xpress Indian cuisine Restaurant located in a high traffic neighborhood in Brantford! Ready for a new owner or investor -this turn key business is set up for success! known for its authentic menu and good presentation. This business include everything you need to run a business smoothly. Current business holder ready to provide training as well. 2.5 years lease remaining, ample car parking as well. If you have been looking for a cash flow business, do not miss this rare opportunity to own a thriving Indian Restaurant in one of the busiest commercial plazas. (id:56889)
Homelife/miracle Realty Ltd
357 Britannia Road
Huntsville (Brunel), Ontario
Property is fully renovated, newly furnished, and being leased fully furnished. The basement is also available for an additional $500 per month.Welcome to this picturesque cottage set on 10 acres of stunning Huntsville landscape. This beautifully updated home blends the tranquility of nature with the convenience of being just minutes from town.Meticulously renovated throughout, the home offers modern comfort while preserving its timeless charm. The main floor features a spacious living room and dining area, a well-appointed kitchen, and a versatile den perfect for work or relaxation.Upstairs, you'll find five spacious bedrooms, including a serene primary suite with its own ensuite, along with an additional five-piece family bathroom. An additional bedroom is available in the optional finished basement, providing even more flexibility for guests, extended family, or workspace needs.Outside, the property truly shines. Surrounded by incredible natural beauty, the grounds offer multiple sitting areas ideal for relaxing, entertaining, or simply taking in the peaceful surroundings. A dedicated fire pit area creates the perfect setting for evening gatherings under the stars.Private, serene, and exceptionally well appointed, this furnished rental delivers a truly exceptional living experience in one of Huntsville's most beautiful settings. (id:56889)
Homelife/miracle Realty Ltd
Unit A - 1818 Weston Road
Toronto (Weston), Ontario
Excellent Opportunity to lease a retail unit in the vibrant area of Weston. Direct street exposure with ample rear parking. The unit is directly across from the GO station. New Developments in the area. Tenant is responsible for all utilities and an additional $200 for gas. Tenant or Tenant's Realtor is to verify all information. (id:56889)
Acres Real Estate Inc.
Upper - 62 Davelayne Road
Toronto (Humbermede), Ontario
One Of A Kind! Newly Renovated Modern Raised Bungalow! Featuring A Large Open Concept Living/Dining And Kitchen W/ 4 Seater Quartz Island, Top Line Stainless Steel Appliances, Walk Out Glass Balcony, Master Bedroom Ensuite, 3 Spacious Bedrooms, Ensuite Laundry. Every Upgrade Imaginable! Attached Garage Storage Locker, One Of The Largest Semi Lots In The Area! Walking Distance To Transit, Schools & Shopping! Don't Miss This Rare Opportunity! (id:56889)
RE/MAX Metropolis Realty
1807 Heather Hills Drive
Burlington (Tyandaga), Ontario
Set in one of Burlington's most desirable communities...among rolling hills, mature trees, and a golf course setting, this beautifully upgraded 4+1 bedroom, 2.5 bath home offers a true retreat right in the city. The home offers a double car garage, a wide premium pie-shaped lot and it all backs directly onto a ravine-providing rare privacy and a serene, "cottage-like" setting. The lot provides more than 100ft of treed beauty stretching across the back, it's a backyard you'll never want to leave. Inside you'll find the fully renovated main floor with spacious dining room, and the show-stopping kitchen featuring quartz countertops, a 10-foot island, gas stove, farmhouse sink, and endless storage. The kitchen flows seamlessly into a warm and inviting living room with agas fireplace, plus a walkout to the backyard. Step outside to find a two-tier deck, landscaped gardens, a generous green space, and a sparkling pool-all framed by mature trees. The main floor includes a convenient laundry and mudroom. Upstairs you'll find 4 generous bedrooms, 2full bathrooms, including a stylish primary ensuite bath. The newly finished basement adds even more space with a 5th bedroom, large rec room, and ample storage. All of this is set in a neighbourhood known for its natural beauty, quick highway and shopping access. It has close proximity to hiking, and biking trails, and Tyandaga Golf Course. If you've been searching for the perfect family home...your wait is over! (id:56889)
Royal LePage Burloak Real Estate Services
27 - 4991 Rathkeale Road
Mississauga (East Credit), Ontario
3-Bedroom Townhouse For Rent In Sought-After Creditview/Eglinton Neighborhood. Spacious & Open Concept Living/Dining Rooms. Bright Kitchen, & Breakfast Rm W/O To Sunny Wooden Terrace.Upgraded Laminate Flr throughout Ground Level & All Bedrooms. Close to All Amenities: Schools, Shopping Plaza, Erindale GO station, Public Transit, Credit Valley Hospital, Hwy 403 etc. (id:56889)
Royal LePage Real Estate Services Ltd.
153 Perth Street
Halton Hills (Ac Acton), Ontario
Prime Industrial Warehouse for Sale in Acton Investment and Business Opportunity!! Located on a 0.92-acre lot in the heart of Acton, this approximately 20,400 sq ft freestanding warehouse offers outstanding flexibility and value. Situated in a strategic area close to GO transit, it is ideal for a variety of industrial, manufacturing, or distribution uses. Key Features: Zoning: EMP1, suitable for multiple industrial and commercial applications Accessibility: 1 truck-level door, 5 drive-in doors, and 9 personnel doors for seamless ingress and egress Power Supply: 600 Volts, 400 Amp, 3-phase electrical service to support heavy machinery and operations. Recent Upgrades: New sprinkler system installed in 2023 ($175,000 value) and durable EPDM roofing. Interior Space: Approximately 4,000 sq ft of professional office space and 16,400 sq ft of versatile warehouse area Ceiling Heights: Ranging from 12' to 28', accommodating a variety of operational needs. Occupancy: Currently generating income from 5-6 tenants, offering immediate rental income. This property presents an exceptional opportunity for investors seeking steady income or for businesses looking to establish a significant presence in one of Acton's most accessible locations. Whether utilized for manufacturing, warehousing, or logistics, this facility provides robust infrastructure and strategic advantages in a thriving community. (id:56889)
Ipro Realty Ltd.
10 - 110 Pony Drive
Newmarket (Newmarket Industrial Park), Ontario
. (id:56889)
Exp Realty
2207 - 5 Buttermill Avenue
Vaughan (Vaughan Corporate Centre), Ontario
Beautiful 2 Bedroom, 2 Bath Plus Study at Transit City 2 Next to Vaughan Metropolitan Centre Subway Station. Laminate Floors Throughout with 9 Ft Ceilings, Full-Length Balcony Facing South, and Open Concept Layout With Gorgeous Finishes. comes with double bed and mattress, love seat sofa as well as dining table and 2 chairs brand new never used. Steps to TTC Subway, Hwys; Close to Ymca, Walmart, Ikea, Costco, Vaughan Mills, York University, Cineplex Movie Theatre. (id:56889)
Bay Street Group Inc.

