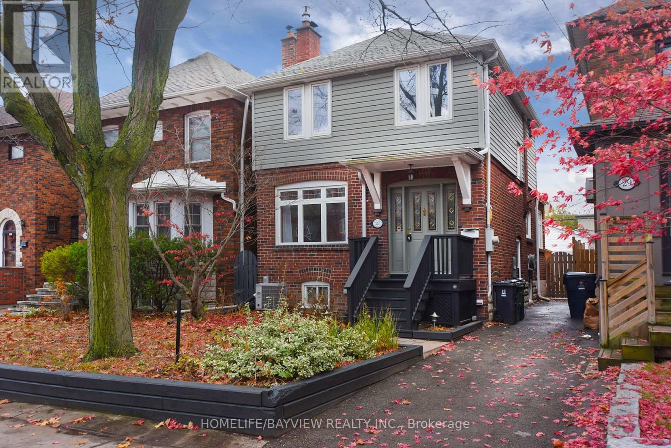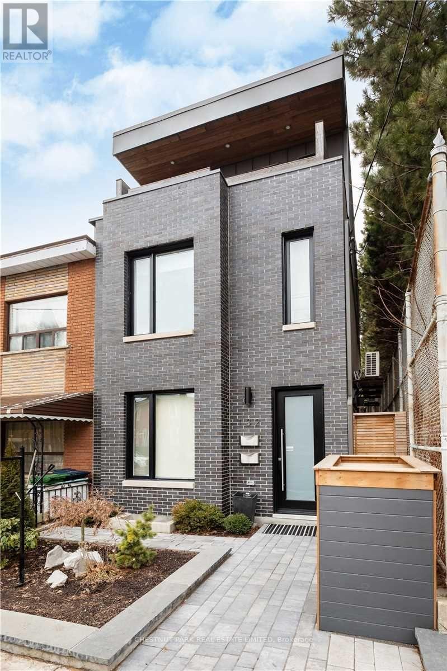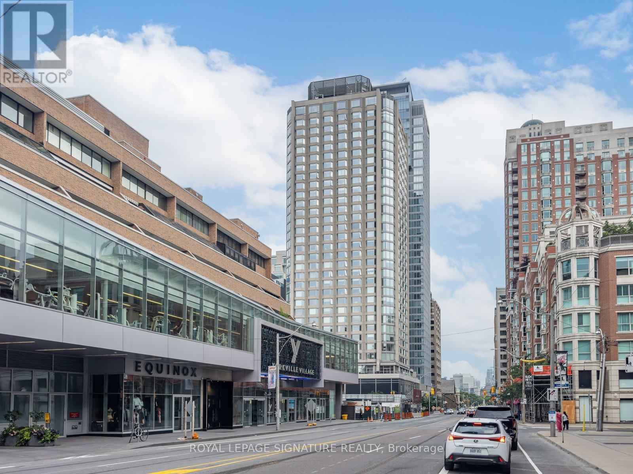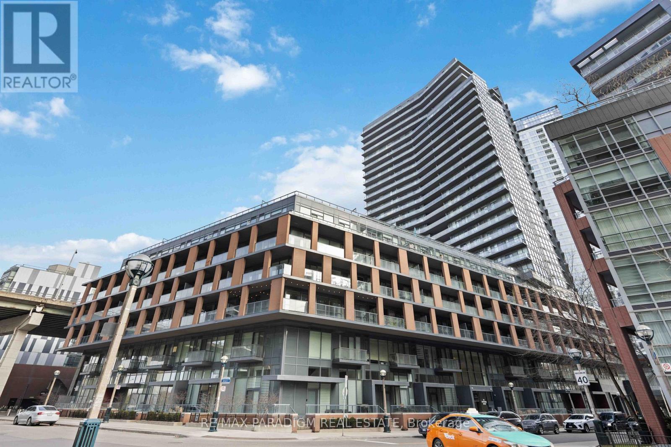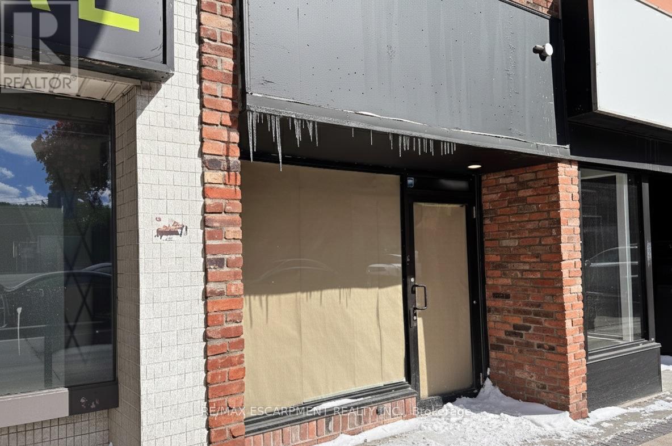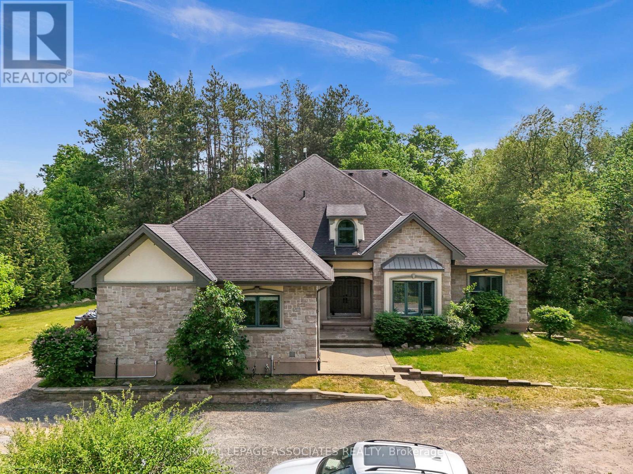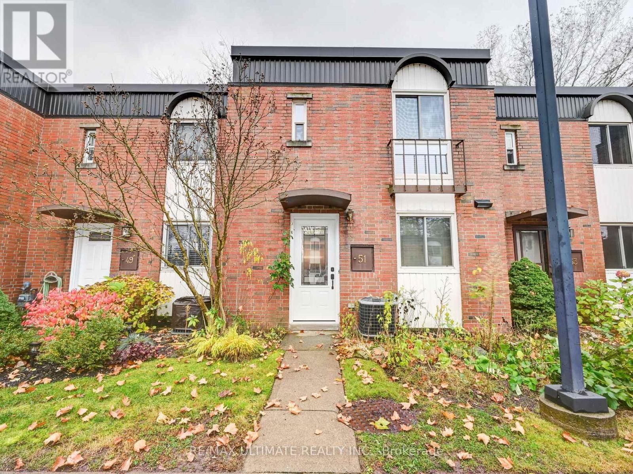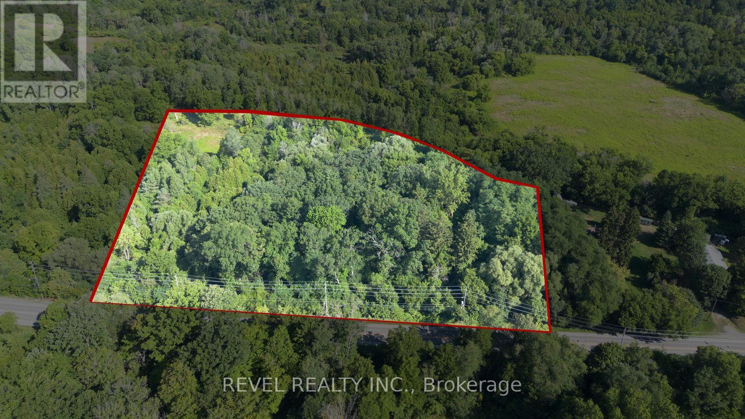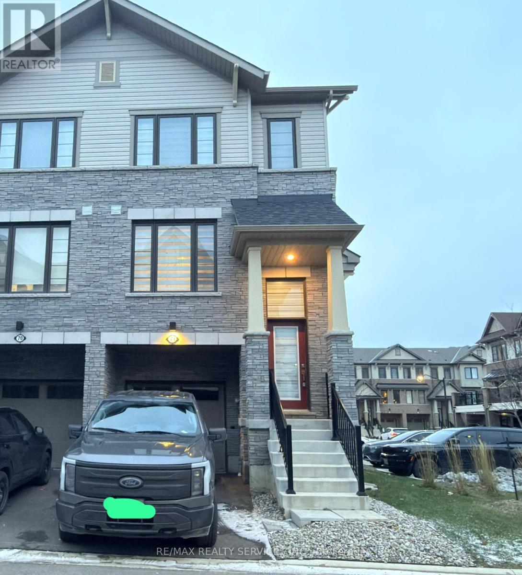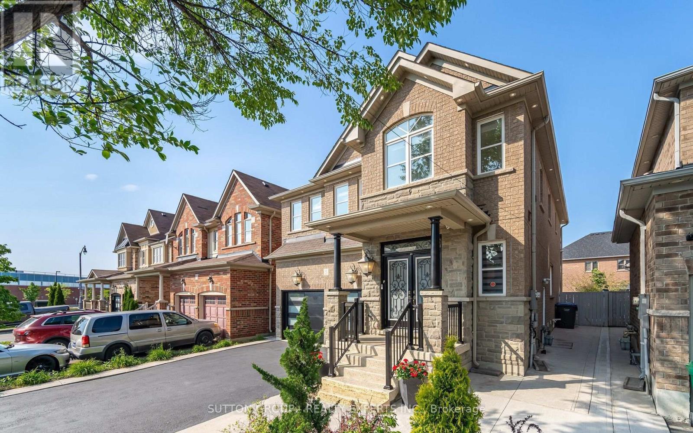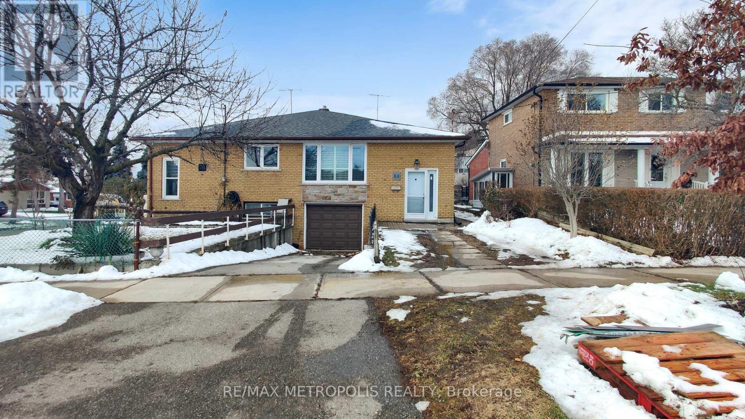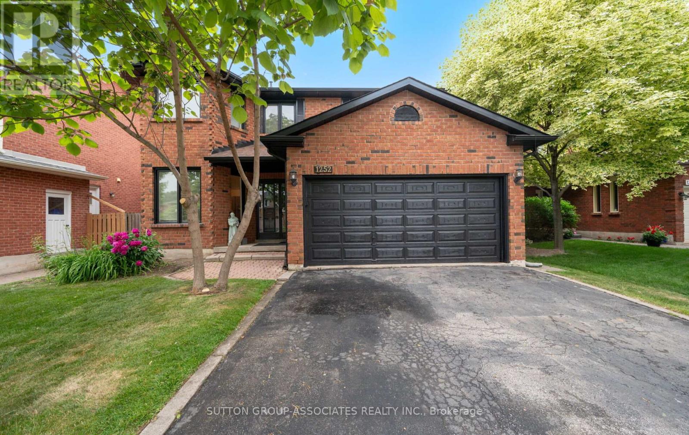27 Cranbrooke Avenue
Toronto (Lawrence Park North), Ontario
Welcome to this charming home in the heart of Lawrence Park. This beautifully upgraded property features a brand-new finished basement, a new furnace room, and generous additional living space. Enjoy a bright, open layout, a lovely backyard, and a deck ideal for summer entertaining. The home also offers a garage and extra parking, all in one of Toronto's most sought-after neighbourhoods, close to top schools, restaurants, and shopping. (id:56889)
Homelife/bayview Realty Inc.
C - 132 Shaw Street
Toronto (Trinity-Bellwoods), Ontario
Available immediately. Live In Luxury, In The Heart Of Queen West! This Gorgeous 700 Sq Ft 1 Bedroom Unit Has Been Completely Renovated And Is Move In Ready. Newly Installed En Suite Bosch Laundry, Heated Tile Floor Throughout, Filtered Drinking Water, Soft Water, Private Entrance And Steps To The Best Of Queen West., Trinity Bellwoods Park, Queen Street Car, Restaurants, Shops And Much More! Don't Miss Out On This Incredible Rental In Trendy Queen West. Price includes internet and shared outdoor space in the backyard with the other 2 friendly tenants from the other 2 units. (id:56889)
Chestnut Park Real Estate Limited
1013 - 155 Yorkville Avenue
Toronto (Annex), Ontario
Live in the heart of Yorkville at the historic Residences of Yorkville Plaza. This bright studio suite offers efficient, open-concept living with modern finishes and large windows. Just steps from luxury shopping on Bloor Street, world-class dining, galleries, and transit. Building amenities include 24-hr concierge, fitness centre, and party room. (id:56889)
Royal LePage Signature Realty
2810 - 20 Bruyeres Mews
Toronto (Waterfront Communities), Ontario
Experience luxury living in this spectacular 2-bedroom corner suite in a highly coveted downtown building. Boasting 10-ft ceilings, floor-to-ceiling wraparound windows, and a massive wraparound terrace with breathtaking lake and city views, this unit offers an abundance of natural light and modern elegance. Features include a sleek open-concept kitchen with stainless steel appliances, a walk-in closet, and laminate flooring throughout. (id:56889)
RE/MAX Paradigm Real Estate
181 King Street
Hamilton (Beasley), Ontario
Discover Your Next Opportunity in the Heart of Hamiltons International Village!Welcome to a stunning, light-filled space where your new vision can take shape. Featuring soaring ceilings, abundant natural light, and a modern, open-concept layout, this recently renovated property offers endless potential for a wide range of commercial uses.Strategically located in the core of Hamiltons Central Business District, this space enjoys:High pedestrian traffic, Exceptional transit accessibility, Proximity to City Hall and major downtown amenities. Surrounded by thousands of new residential units and situated in a vibrant, growing urban hub, this is a prime opportunity for Boutique Retail, Service-Based Businesses, Creative StudiosTech Startups and Wellness or Health Concepts. Whether you're launching something new or expanding your presence, this is the ideal downtown location to establish your brand and grow your business. Some photos have been virtually staged to demonstrate potential uses. Gas and Water is included in rent. (id:56889)
Royal LePage Real Estate Services Ltd.
21 Old Mill Road
Brant (Burford), Ontario
Welcome to 21 Old Mill Street - A Grand Estate on 16 Private Acres with Over 8,100 Sq Ft of Living Space! Experience the perfect blend of luxury, functionality, and endless opportunity in this impressive 6-bedroom residence. Nestled on a quiet street with easy access to Hwy 403, this custom-built home offers over 8,100 sq ft of finished living space and is ideally suited for multi-generational living or the business owner seeking yard space and a home office. The home features a terrific in-law setup with a separate entrance, providing privacy and flexibility for extended family or business use. Inside, you're greeted by a grand foyer and an expansive open-concept main floor with 9 ceilings, granite countertops, and 250+ pot lights throughout for a bright, upscale ambiance. The sumptuous primary suite and three additional bedrooms on the main level provide space and comfort, while the fully finished lower level offers a home theatre, rec room, gym space, and more. A four-car detached garage, both drilled and dug wells, and an oversized septic system round out this one-of-a-kind estate. With 16 acres of land, the possibilities for outdoor enjoyment, hobby use, or future development are limitless. (id:56889)
Royal LePage Associates Realty
51 - 6476 Huggins Street
Niagara Falls (Stamford), Ontario
Welcome to this adorable and inviting condo townhouse located in the highly sought-after North End of Niagara Falls! Featuring 3 spacious bedrooms and 1.5 baths, this charming home offers a perfect blend of comfort, convenience, and low-maintenance living. Step inside to a bright and functional layout that's ideal for a small family, first-time buyers, or those looking to downsize. Enjoy the ease of a lifestyle where landscaping, snow removal, water, and cable TV are all taken care of for you. The community is surrounded by beautiful walking paths and is just minutes from schools, restaurants, shops, and everyday amenities. With a warm and welcoming atmosphere, this home is move-in ready and waiting for you to make it your own! (id:56889)
RE/MAX Ultimate Realty Inc.
Pt Lt 22 Con 2
Brantford, Ontario
Rare 6.3-acre parcel with- in the City of Brantford! Steps from the prestigious Brantford Golf & Country Club, this H1-N zoned property offers exceptional potential for future investment. High visibility with excellent access to Hwy 403, Oak Park Rd & Hardy Rd. A unique opportunity to bring your vision to life in a sought-after, growing area of the City. (id:56889)
Revel Realty Inc.
71 - 185 Bedrock Drive
Hamilton (Stoney Creek Mountain), Ontario
Welcome to #71-185 Bedrock Dr, Stoney Creek, a corner 3-storey townhouse that feels like a semi-detached home, offering 3 spacious bedrooms, 2.5 bathrooms, and a versatile walkout basement. This carpet-free home features an open-concept main floor with bright living and dining areas and a modern kitchen complete with quartz countertops, a center island, and stainless steel appliances. An elegant oak-stained staircase adds warmth and style throughout the home. The second level boasts a primary bedroom with ensuite and walk-in closet, complemented by two additional sun-filled bedrooms. The walkout basement includes a flexible den, ideal for a home office, kids' play area, recreation room, or man cave, with direct access to a larger backyard perfect for family gatherings or entertaining. Located in the desirable Stoney Creek Mountain community, close to schools, parks, shopping, and restaurants, with easy access to the Red Hill Valley Parkway and QEW. A big bonus: just minutes from the upcoming Confederation GO Station, making commuting even more convenient. Currently tenanted; available from February 1, 2026. (id:56889)
RE/MAX Realty Services Inc.
Basement - 5 Freedom Oaks Trail
Brampton (Bram East), Ontario
2 Bedrooms, 2 Full Washrooms Legal Basement Apartment Available For Rent from March 1st. Prime Location Of Castlemore !! Ensuite Laundry(Front Load Washer & Dryer), Vinyl Plank Floor Throughout! Separate Side Door Private Entry !! Lots Of Natural Light !! Huge Egress Window !! S/S Appliances, Dbl Sink, Granite Countertop In Kitchen & Washrooms, Steps To Castle brooke Secondary School And Grocery Store & Public Transit (Bus Stop). 2 Car Tandem Parking !! No Sidewalk !! Upstairs Rented Separately.25%Utilities paid by tenant. (id:56889)
Sutton Group - Realty Experts Inc.
68 Paulvale Crescent
Toronto (York University Heights), Ontario
Welcome to 68 Paulvale Cres, a well-maintained semi-detached home nestled in the highly sought-after York University Heights neighbourhood. Perfect for investors or families, this versatile property offers strong income potential in a prime Toronto location, just minutes from York University, TTC transit, shopping, parks, and everyday amenities.The home features 6 bedrooms and 2 bathrooms with a functional layout ideal for multi-generational living or rental use. The self-contained basement apartment includes a separate entrance, kitchen, bathroom, and laundry, making it an excellent option for student housing, additional rental income, or extended family living. Bright principal rooms and a practical floor plan provide comfort and flexibility for a variety of living arrangements.Situated on a generous 30 x 110 ft lot with a solid brick exterior, this property offers long-term value and future potential. Notable upgrades include a new roof (2022), upgraded insulation (2022), new windows and doors (2021), furnace (2018), updated kitchen (2022), new living room flooring, and a main-floor washing machine installed in 2022.With convenient access to major highways, schools, and community facilities, this is a rare opportunity to own in one of Toronto's most in-demand residential and rental communities. (id:56889)
RE/MAX Rouge River Realty Ltd.
1252 Greenwood Crescent
Oakville (Cv Clearview), Ontario
Welcome to 1252 Greenwood Crescent, a bright and welcoming two-storey home in the highly sought after Clearview neigbourhood in Oakville. This beautiful residence features 4 generous bedrooms, 3 bathrooms and over 2,300 sq. ft. of well-planned living space. The main floor boasts a spacious living room awash in natural light, a formal dining area shared with a family room, and an eat-in kitchen with a walkout to backyard ideal for morning coffee or al fresco lunches. Upstairs you'll find four comfortable bedrooms, including a primary suite with private bath. The finished basement adds versatility for a home office, media room or gym with ample room for extra storage. Set on a quiet, family-friendly street, the private backyard offers a large patio, ample room to install a pool or create your own landscape oasis. Close to highways, parks and top-rated schools, this home strikes the perfect balance of convenience and comfort ready for you to move in now and personalize over time. (id:56889)
Sutton Group-Associates Realty Inc.

