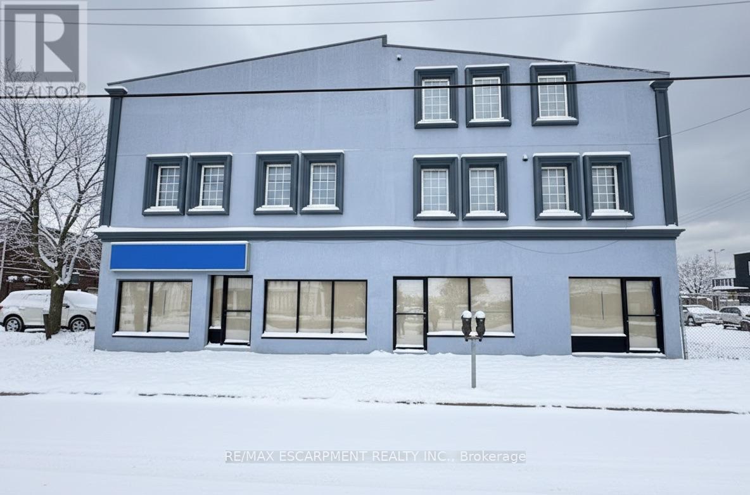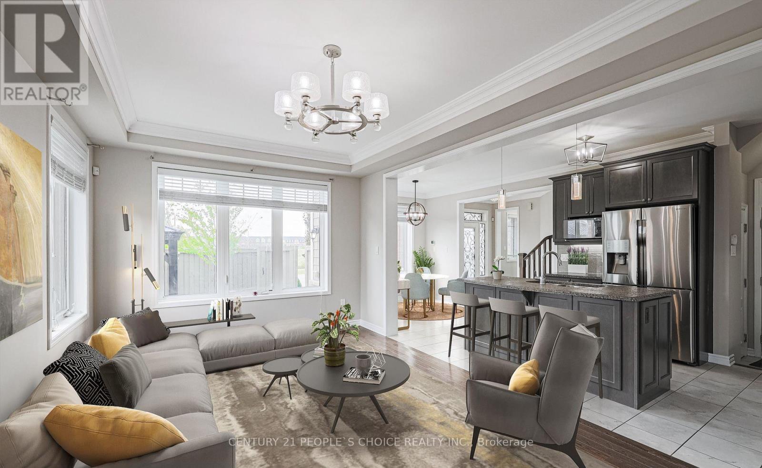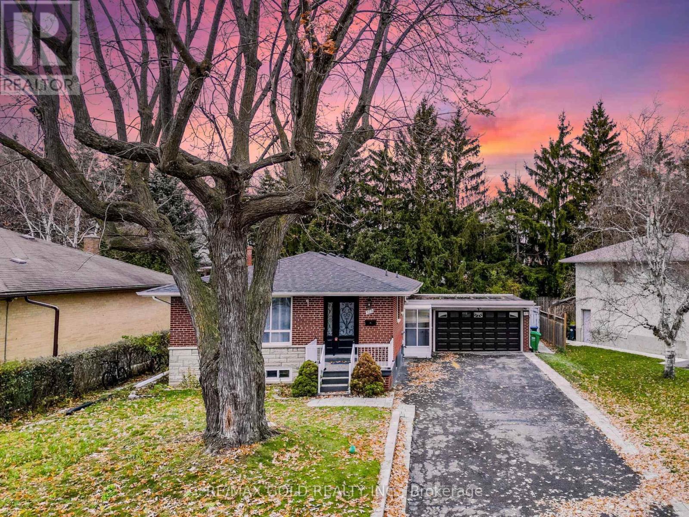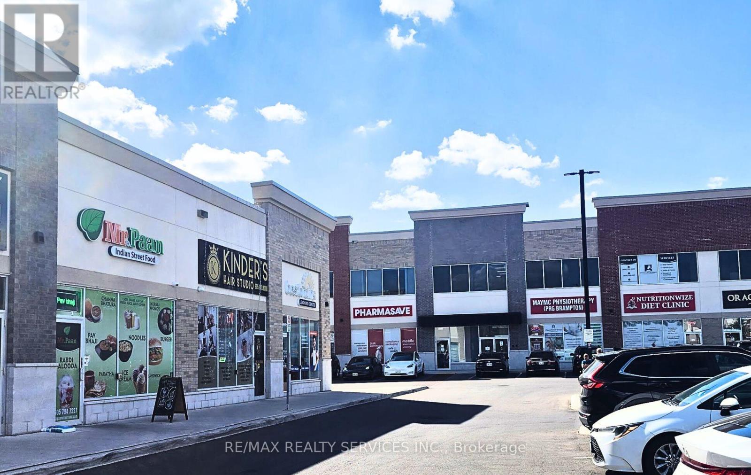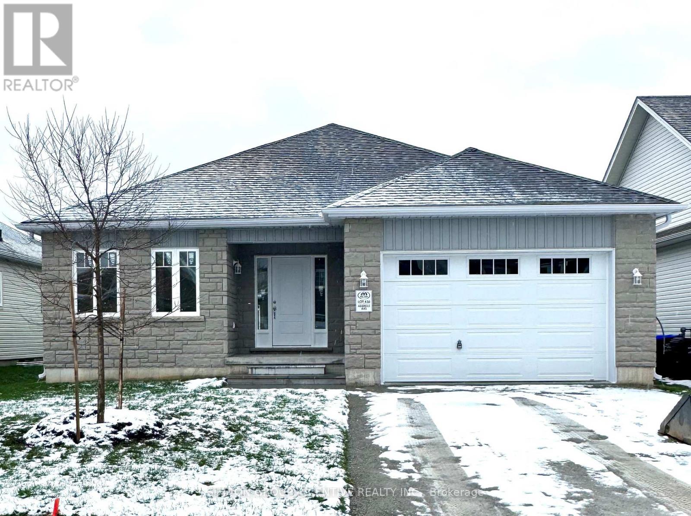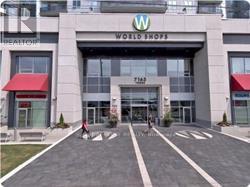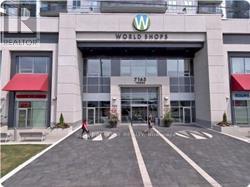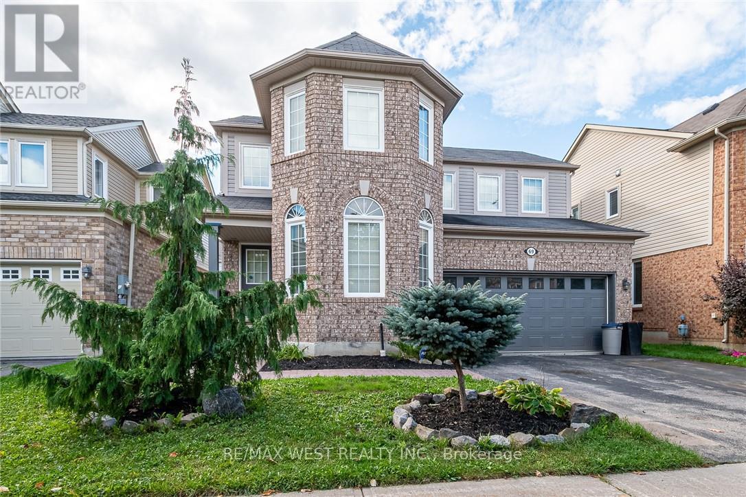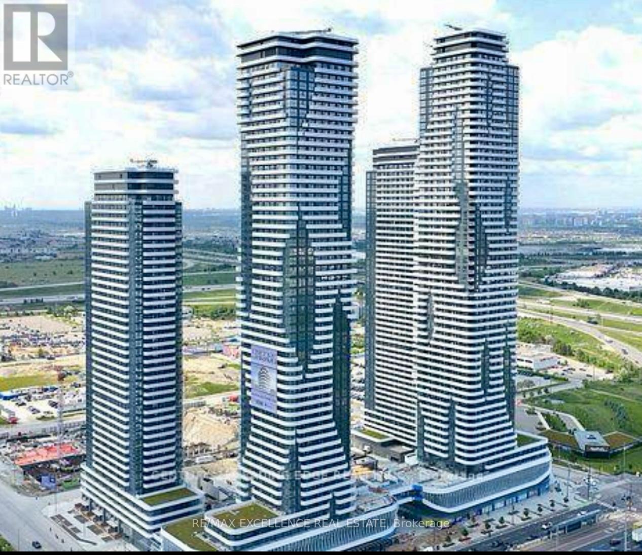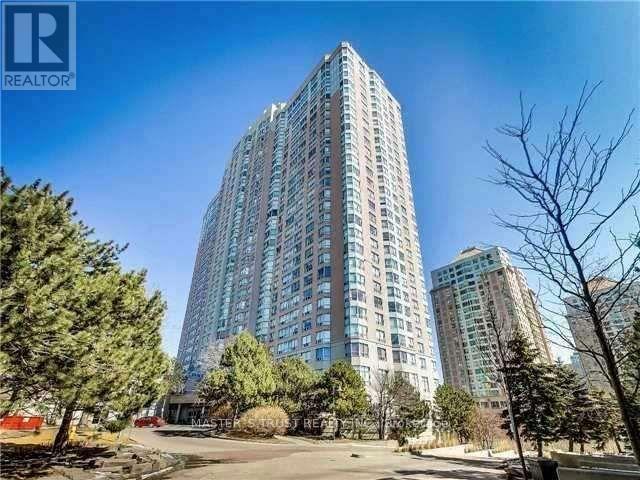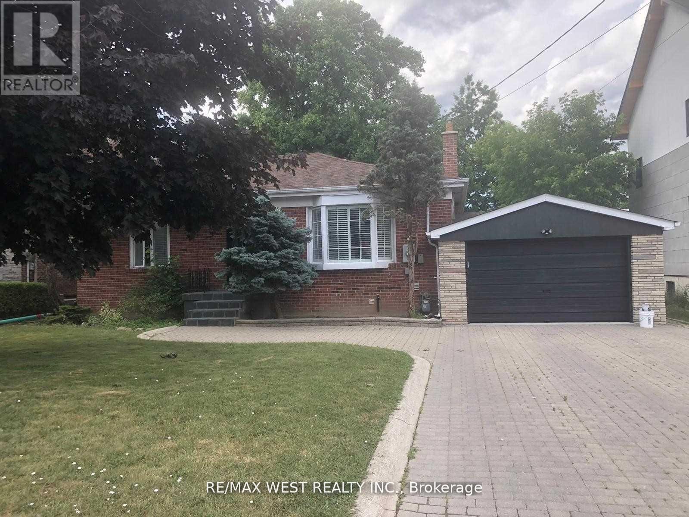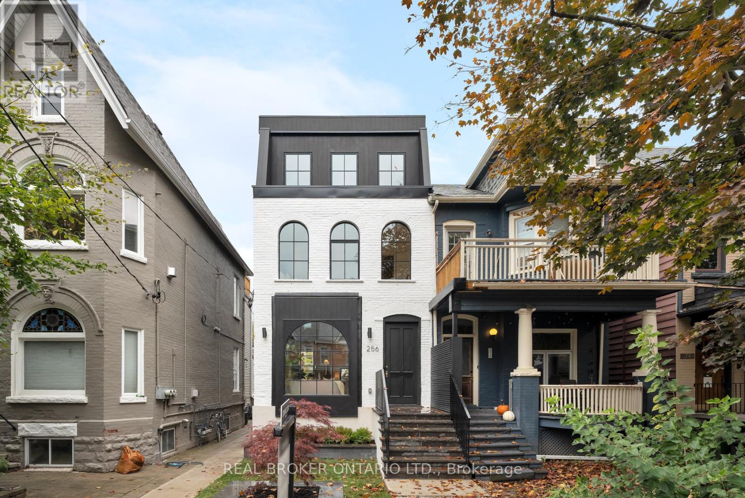1068 Barton Street E
Hamilton (Crown Point), Ontario
Outstanding opportunity to lease a high-exposure commercial space located at the corner of Barton Street East and Ottawa Street North a bustling intersection in one of Hamiltons most vibrant and rapidly evolving commercial corridors.This versatile 2,281 sq ft unit is zoned C5 and offers flexibility for a wide range of commercial uses, including retail, office, medical, personal services, and more. The landlord is open to subdividing the space to suit tenant requirements, making it ideal for businesses of various sizes.Strategically situated within walking distance to the Centre on Barton Mall, the property benefits from strong pedestrian and vehicular traffic and Excellent public transit access. Proximity to major national retailers, restaurants, and high-density residential areas. Whether you're launching a new venture or expanding your brand, this location offers the visibility, accessibility, and flexibility to help your business thrive. Additional features include private on-site parking spaces and a city public parking lot conveniently located behind the building . This Corner unit has exceptional signage potential. Some Photos are virtually staged to show possible use. (id:56889)
Royal LePage Real Estate Services Ltd.
Upper - 565 Edenbrook Hill Drive
Brampton (Northwest Brampton), Ontario
Freshly renovated, grand, and filled with natural light; 565 Edenbrook Hill Drive is a rare corner-lot home with 2102sf of beautifully appointed luxury living space throughout 3-finished levels. With 4-bedrooms, 4-bathrooms and a newly added separate lower level 1-bedroom apartment, this turn-key opportunity maybe the home you've been waiting for! From its elegant curb appeal to its double private driveway, 331sf built-in 2-car garage w/direct entry into home, and XL landscaped exterior w/110sf patio, large garden and generous wrap-around balcony; every detail has been thoughtfully designed. The main floor features an open-concept layout ideal for family life and entertaining with smooth 9ft ceilings, vaulted in the living/family room area, hardwood flooring, crown mouldings, large sun-filled windows, custom window coverings and upgraded lighting. At the heart of the home is the luxurious chefs kitchen, equipped with modern cabinetry, granite counters, built-in stainless steel appliances, gas stove, ice-maker/water dispensor, high-powered range-hood and a great breakfast bar/centre island overlooking the great room and garden. Upstairs, four well-appointed bedrooms offer bright, peaceful retreats; with oversized windows, cathedral ceilings, clear/panoramic views and excellent closet-space. The primary is perfectly appointed with a large walk-in, custom LED lighting w/remote and spa-inspired 4pc ensuite bathroom. (id:56889)
Century 21 People's Choice Realty Inc.
179 Elizabeth Street S
Brampton (Brampton South), Ontario
Wow! This Is An Absolute Showstopper And A Must-See! Priced To Sell Immediately, Featuring Fully Luxury High-Quality Upgrades Throughout Home (Approx. $200,000 Spent)! This Stunning 3+2 Bedroom Raised Bungalow With A Legal 2-Bedroom Basement Apartment (With Potential To Add Two More Bedrooms Or Create A Totally Separate Unit!) Sits On A Premium 64' x 102' Mature Treed Lot With A Double Garage. This Home Offers An Incredible Blend Of Luxury, Space, Income Potential, And Functionality-Perfect For Large Families, Investors, Or Multi-Generational Living! The Main Floor Showcases A Well-Thought-Out Layout With Separate Living And Dining Rooms, While The Living Room Features A Beautiful, Open Concept Space With A Large Picture Window-Ideal For Entertaining Or Relaxing Evenings With The Family. The Home Gleams With Elegant Hardwood Flooring, Adding Warmth And Sophistication Throughout. The Gorgeous Chef's Kitchen Is Truly The Heart Of The Home, Featuring Quartz Countertops, A Stylish Backsplash, And Stainless Steel Appliances-Perfect For Daily Cooking Or Hosting Gatherings In Style! The Primary Bedroom Serves As A Private Retreat With A Closet, A Luxurious 3-Piece Ensuite, And Its Own Walk-Out To A Deck Overlooking The Ravine. The Main Level Also Includes Three Spacious Bedrooms And A Dedicated Laundry Room, Offering Maximum Convenience For Busy Families. The Legal 2-Bedroom Basement Apartment Comes With A Separate Entrance, Separate Laundry, Two Full Washrooms, Two Office Rooms And Fantastic Potential-Ideal For Rental Income, In-Law Living, Or Future Expansion (Potential For 2 Additional Bedrooms!). Two Car Garage With Car Charging Provision! Step Outside To A Massive Backyard Oasis With 2 Tire Deck, Perfect For Outdoor Dining, Family Gatherings, Or Simply Enjoying Nature In Your Own, A Thoughtful Layout, This Home Offers Unmatched Value And Endless Possibilities. Don't Miss Out On This Rare Opportunity-Schedule Your Private Viewing Today! Homes Like This Don't Last Long! (id:56889)
RE/MAX Realty Specialists Inc.
28 - 11625 Mcvean Drive N
Brampton (Toronto Gore Rural Estate), Ontario
Own your unit for your business or investment in a newer 100% Commercial Retail Plaza Located At Mayfield Rd & McVean Dr, Approx. 952 Sq Ft unit retail area with Huge Exposure With High Traffic On Mayfield Rd . Excellent Opportunity To Start New Business Or Relocate., Excellent Exposure, High Density Neighbourhood! Suitable For Variety Of Different Uses. Track lighting, shelving and other improvements in place. One washroom and try room also constructed. Ample Parking Available! Close Easy Access To Hwy 410/427. Great for Clothing, Jewellery, Restaurants, Electronics store and other uses. (id:56889)
RE/MAX Realty Services Inc.
45 Harold Avenue
Severn (Coldwater), Ontario
MOVE IN READY! Introducing The MUSKOKA Model, 1,482 Sq. Ft. Of Functional Living Space With Spacious Open Kitchen, Dining & Living Areas, 3 Bedrooms, 2 Baths, Plus Main Floor Laundry. Enjoy Quartz Countertop, Upgraded Cabinetry & Island In Your New Kitchen, Luxury Vinyl Flooring Throughout, Modern Smooth Ceilings, Along With The Comfort Of An Air Conditioner. This Is The Peace Of Mind Of Brand New Construction! Live in Coldwater, Only 25 Minutes To Barrie, Orillia & Midland. Built By Morra Homes, A New Home Builder With Over 30 Years Experience & An Established Reputation For Quality, Value & Service. (id:56889)
RE/MAX Hallmark Chay Realty
263 - 7163 Yonge Street
Markham (Thornhill), Ontario
Prime Unit Indoor Mall. This Unit Is Located On The Second Floor, With Yonge St Sign Exposure, Multi-Use Complex W/Retail, Offices, Supermarket, Food Court, Residential, Office & Hotel. This Unit Can Be Used As: Health & Beauty Related Use, Office, Dental Hygienist, Doctor's Office, Optician/Retail Glasses Store, Lawyer, Accountant. Establish Your Perfect Location Now Before Is Too Late. (id:56889)
Right At Home Realty
263 - 7163 Yonge Street
Markham (Thornhill), Ontario
Prime Unit Indoor Mall. This Unit Is Located On The Second Floor, With Yonge St Sign Exposure, Multi-Use Complex W/Retail, Offices, Supermarket, Food Court, Residential, Office & Hotel. This Unit Can Be Used As: Health & Beauty Related Use, Office, Dental Hygienist, Doctor's Office, Optician/Retail Glasses Store, Lawyer, Accountant. Establish Your Perfect Location Now Before Is Too Late. (id:56889)
Right At Home Realty
69 Kidd Crescent
New Tecumseth (Alliston), Ontario
Welcome to 69 Kidd Crescent, a beautifully upgraded and move-in ready family home located in the charming town of Alliston. This 3-bedroom, 3.5-bathroom gem features a bright and spacious layout with a loft, offering extra space perfect for a home office, playroom, or additional living area. Step inside to enjoy a warm, inviting atmosphere, complete with modern finishes and thoughtful upgrades throughout. The open-concept main floor provides ample space for entertaining, with a stylish kitchen, dining area, and cozy living room. Outside, you'll find a 2-car garage and additional parking for 2 cars on the driveway, making it convenient for busy families. Situated in a family-friendly neighborhood close to schools, parks, and local amenities, 69 Kidd Crescent offers both comfort and convenience. (id:56889)
RE/MAX West Realty Inc.
2307 - 08 Interchange Way
Vaughan (Vaughan Corporate Centre), Ontario
Be the first to enjoy this modern 1-Bedroom + Den suite, offering bright, open-concept living space and a private balcony. The unit features laminate flooring, stone/quartz countertops, stainless steel appliances, expansive windows, and in-suite laundry. The bedroom provides a cozy retreat, while the den is ideal for a home office or versatile workspace. Conveniently located just steps from the VMC subway, Viva/YRT/Zum transit, and minutes from Highways 400 and 407, with restaurants, shopping, and entertainment close by. Perfect for anyone seeking modern comfort and unbeatable convenience in a rapidly growing community. (id:56889)
RE/MAX Excellence Real Estate
#2139 - 68 Corporate Drive
Toronto (Rouge), Ontario
Welcome to this Tridel Luxury Condo, well-designed 2+1 bedroom suite featuring a spacious solarium that can be used as a third room, home office, or cozy relaxation area, unobstructed West-facing views.Located just steps to Scarborough Town Centre, with TTC at your doorstep and easy access to Highway 401. Supermarkets, Shops and Restaurants.Enjoy resort-style amenities: indoor and outdoor pools, gym, sauna, bowling alley, tennis & squash courts, party room, study room, Library, Cafe, BBQ terrace, guest suites, and 24-hour concierge. Don't miss this opportunity to live in one of Scarborough's most desirable communities!All Utilities (Heat, Hydro, Water) Included in your rent. Tandem parking lot can parking 2 cars. (id:56889)
Master's Trust Realty Inc.
Basement - 54 Codsell Avenue
Toronto (Bathurst Manor), Ontario
Spacious, Bright Updated One Bedroom Basement Apartment, This One Bedroom Apartment Features A Large Open Concept Layout With Living, Dining, And Kitchen Area. Enjoy Brand New Vinyl Flooring Throughout And A 4-Piece Bathroom. Additional Highlights Include Private Entrance, Ensuite Laundry, Modern Finishes, Bright And Airy Living Space, Conveniently Located Just Minutes From Public Transit, Subway Stations, Parks, Shopping Plaza, And Major Highways. A Perfect Blend Of Comfort And Accessibility. (id:56889)
RE/MAX West Realty Inc.
256 Major Street
Toronto (University), Ontario
Historic Charm Meets Modern Mastery & flawless design in this 1900s home reimagined, Professionally designed & complete with a newly added third storey that turns everyday living into elevated luxury. Main Floor - Step inside to soaring 12-foot ceilings, a massive arched window flooding the home with light, and herringbone hardwood floors that set a timeless tone.A designer powder room with a floating toilet and imported custom marble vanity makes even the small details shine.The chef's kitchen blends soft architectural curves with bold masculinity - Wolf gas range, European appliances, and a marble countertop that demands attention.A custom-built family room anchors the back of the home, leading seamlessly to the deck and professionally landscaped yard. Second Floor - Space & Sophistication w Three generous bedrooms, each with custom built-in storage.The second bedroom features three stunning arched windows - an architectural nod to the home's heritage.The spa-like 5-piece bathroom feels lifted from a boutique hotel, while a style-forward laundry room adds functional flair. Third Floor - Private Primary Retreat with A full-floor sanctuary designed for serenity: his-and-her walk-through closets, built-in media and vanity desk & sitting area and a 5-piece designer ensuite with luxurious finishes.Walk out to a large private terrace with clear skyline views - the perfect escape for morning coffee or evening wine. Lower Level - Bonus Living in Finished basement with a rec room and 5th bedroom featuring a 3-piece ensuite - ideal for guests, nanny suite, or home office.Exterior Brick home with timeless curb appealand no stucco to be found. High-end Nuewal siding & Professionally landscaping front and back, Two-car laneway parking with custom garage door. Location - The Best of the Best Nestled in one of the city's most coveted pockets - steps to the subway, TTC, Yorkville, U of T, and Toronto's top shops, restaurants, and cafes. (id:56889)
Real Broker Ontario Ltd.

