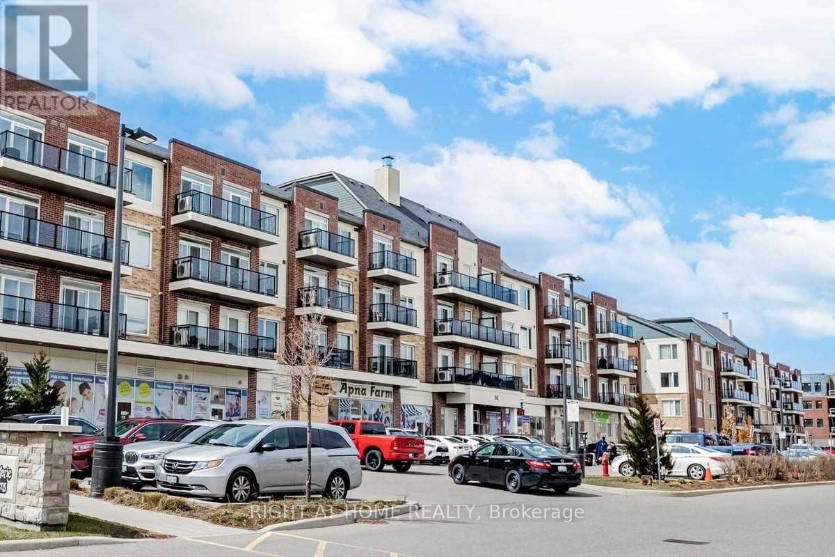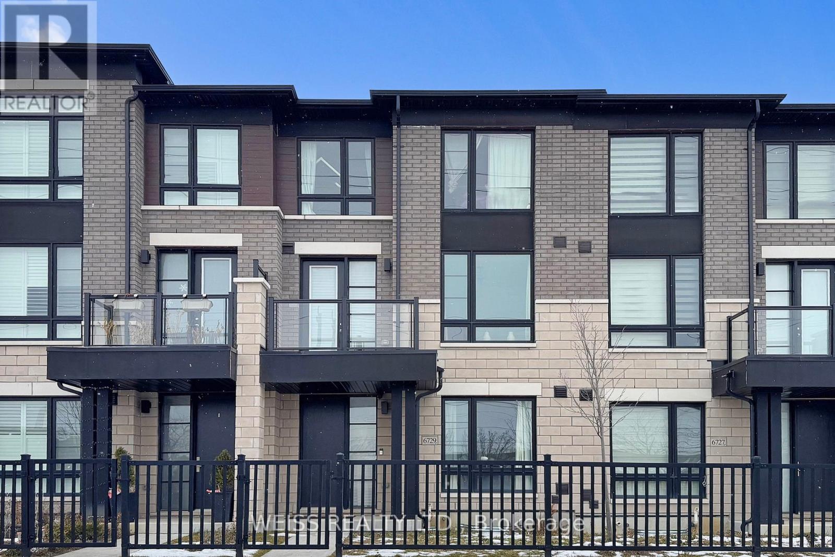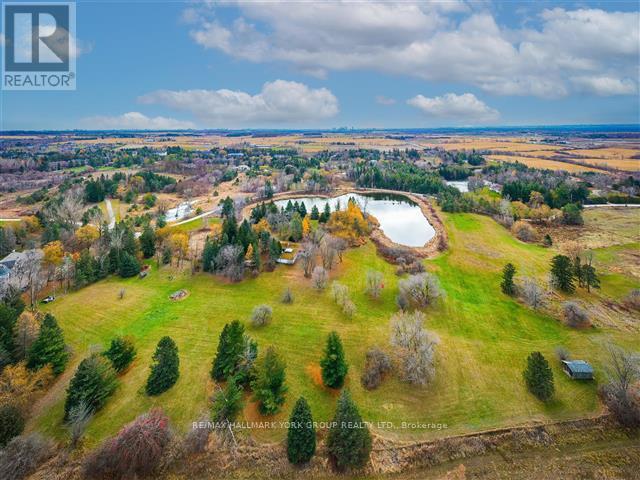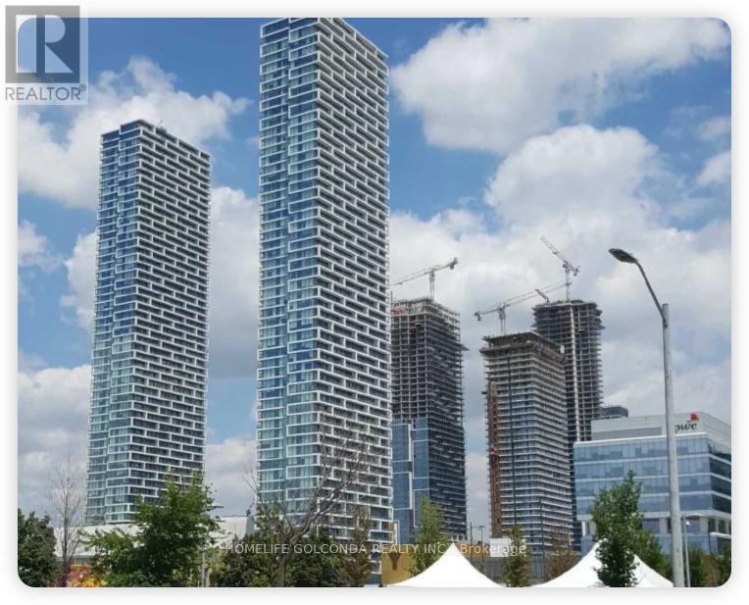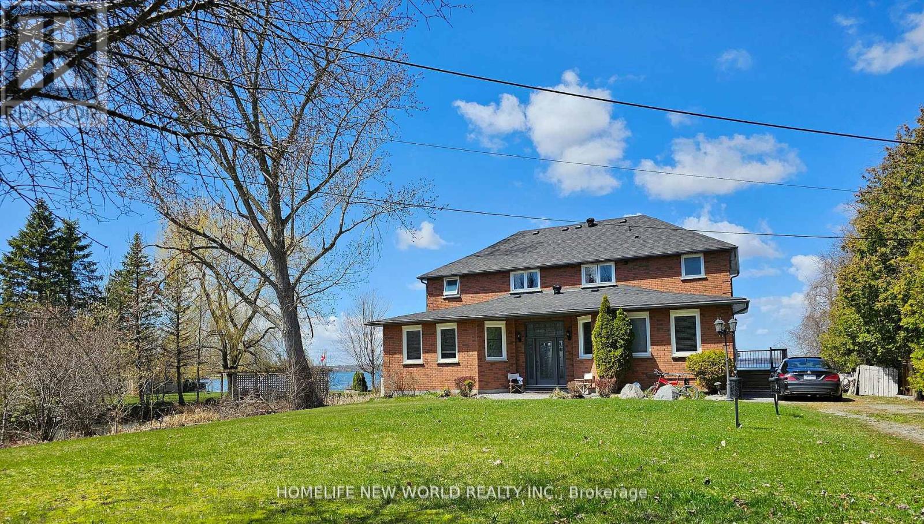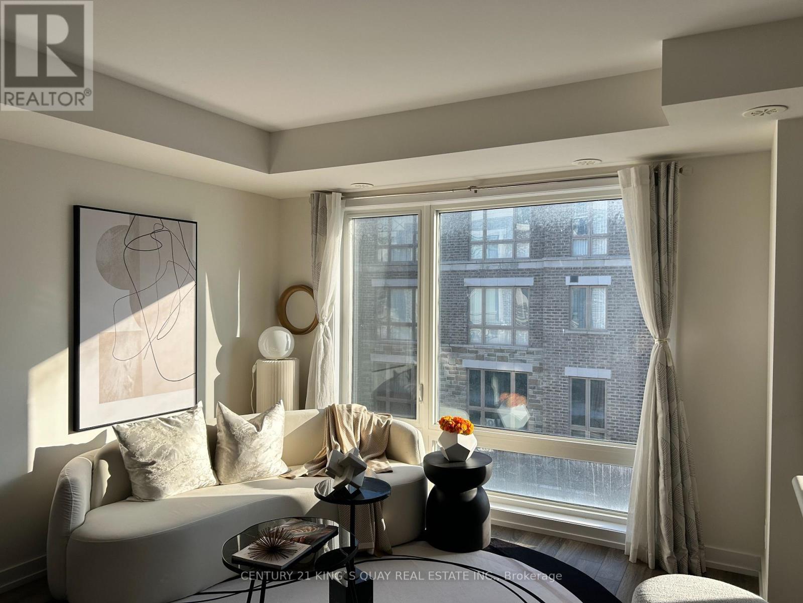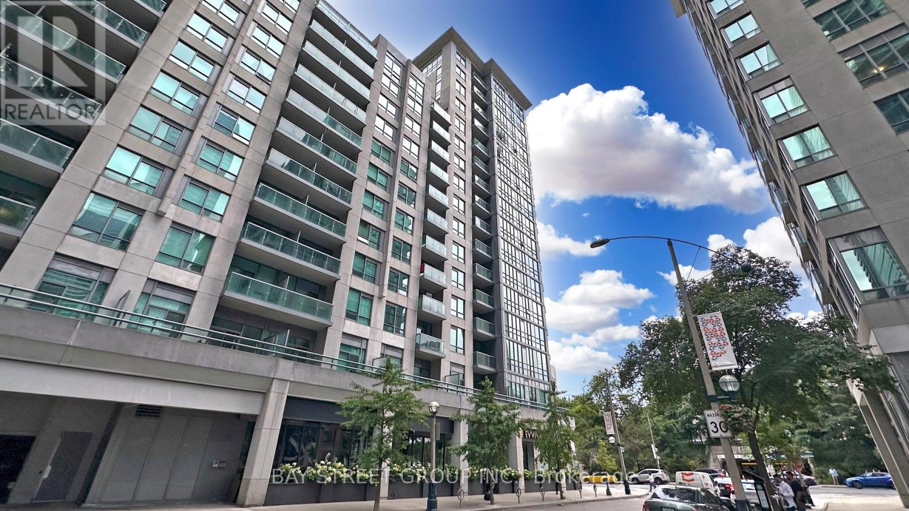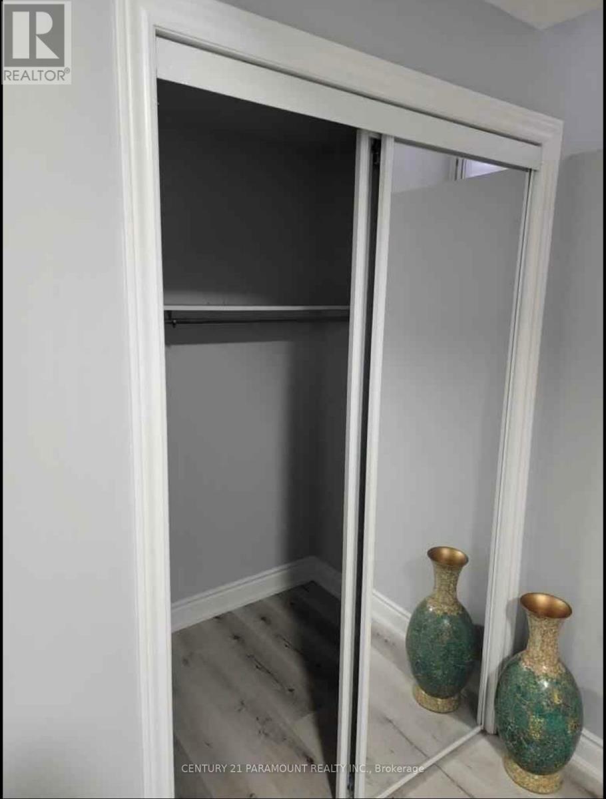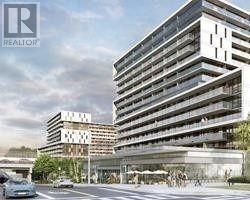309 - 50 Sky Harbour Drive
Brampton (Bram West), Ontario
Nestled in the sought-after Brampton West neighborhood at Mississauga Road & Steeles Avenue West, this bright and spacious 1-bedroom, 1-washroom condo offers a beautiful view . With laminate flooring, stainless steel appliances, and a private outdoor balcony, this unit is designed for both style and comfort. The added convenience of ensuite laundry and a dedicated parking space makes daily living a breeze.Perfectly located just steps away from grocery stores, top-rated restaurants, medical and dental offices, schools, banks, and shopping, this home offers exceptional convenience. Quick access to major highways 401, 407, and 410 ensures seamless connectivity. Don't miss out on this outstanding opportunityschedule your showing today and make this incredible property yours to rent (id:56889)
Right At Home Realty
6729 Thickson Road N
Whitby (Brooklin), Ontario
Spacious 1,900 sq ft beautifully finished home with 3 Bdrms, 4 Baths, sun-filled open concept floor plan. Eat-in Kitchen with Island and Breakfast Bar, with Two Walkouts to a Large Deck Perfect for Outdoor Entertaining. Balcony off the Master Bdrm provides additional outdoor living space. Other highlights of this home include a private driveway, a built-in garage, and ample parking and storage options. Located near parks, shopping, downtown Brooklin, schools and easy highway access for commuters and much, much more! Must Be Seen, Book a Showing Now!!! (id:56889)
Weiss Realty Ltd.
53 Lillian Way
Haldimand, Ontario
Welcome to 53 Lillian Way, Caledonia a beautifully maintained 4-bedroom, 2.5-bathroom semi-detached home in the desirable Empire Avalon community. Designed with family living in mind, this residence offers a bright, open-concept layout that blends style and functionality.The main floor showcases 9-foot ceilings, elegant pot lights, a stunning feature wall, and a modern kitchen with quality finishes, seamlessly flowing into the spacious living/dining area perfect for both everyday living and entertaining. Upstairs, discover four generously sized bedrooms, including a primary suite with walk-in closet and private ensuite bath. Additional highlights include an attached garage, private driveway, fully fenced backyard, and an unfinished basement with ample storage space and 3-piece rough-in, offering potential for future customization.Located just a short walk from Empire Avalon Plaza and close to schools, parks, and all amenities, this home truly combines comfort, convenience, and value. (id:56889)
Ipro Realty Ltd.
250 South Summit Farm Road
King (King City), Ontario
Rare opportunity to acquire a prime acreage WITHIN the King City Village boundaries on the Official Plan! This property, is located in the coveted southern most part of King City adjacent to lands in the process of residential development. Consists of elevated & gently sloping land with idyllic views of a charming pond. Most of the pond lies on adjacent parcels to the south that are not included in the approx. 11 acres. Minutes to Hwy 400, Canada's Wonderland, Cortellucci Vaughan Hospital. **EXTRAS** The property, including all structures thereon, including well, are in "as is" condition & there are no representations or warranties, express or implied. Actual number of rooms in structures has not been verified. Square footage of structure is very approximate and is not to be taken as a representation; cannot be verified. Kindly do not walk property without listing agent. Notwithstanding the requirement to state in the MLS listing whether HST is in addition to or included in the purchase price, this statement is not a representation or warranty. The applicability of HST can only be determined by the parties' tax professionals taking into account all of the facts of a specific sale. (id:56889)
RE/MAX Hallmark York Group Realty Ltd.
2107 - 5 Buttermill Avenue
Vaughan (Concord), Ontario
Very clean and well-maintained 2-bedroom, 2-bathroom condo located in a highly sought-after Vaughan community. This bright unit offers a functional layout with spacious bedrooms and excellent natural light throughout. Conveniently located steps to TTC Subway, YRT transit, shopping, restaurants, and daily amenities. Easy access to Highways 400 & 407 for effortless commuting. Well-managed building with amenities including concierge, gym, and party room. Ideal for professionals, couples, or small families seeking a clean and comfortable home in a prime location. (id:56889)
Homelife Golconda Realty Inc.
429-437 George Street N
Peterborough (Town Ward 3), Ontario
Exceptional opportunity to own a well-established and profitable business with strong potential for further expansion. This turnkey operation generates approximately $30,000-$35,000 in monthly revenue (around $400,000 annually) with an impressive net profit margin. The owner is willing to fully train the new operator to ensure a smooth transition and continued success. The business is supported by a loyal customer base and an efficient operating model, making it ideal for both experienced entrepreneurs and first-time business owners seeking a high-performing franchise opportunity. Turnkey 2000 sq ft South-Asian grocery and live food counter is located in the heart of downtown Peterborough. Operating successfully for over 5 years with verified financials. The store is well-established with a loyal customer base, excellent visibility, and includes all premium fixtures and fittings. Inventory is separate and to be negotiated at the time of sale. Key Business Highlights include Prime downtown Peterborough location with front and rear access and parking. Low rent and high visibility with steady foot traffic. Fully equipped store plus basement and loft with washroom and shower. Includes live food counter with 2-basin metal sink (hot & cold water). Strong community reputation and loyal customer base with 5+ years of profitable operation. Excellent goodwill and online presence (Instagram, Facebook, Google Maps, website & private delivery system). Partnerships and strong customer flow from Fleming College and Trent University students. Citywide exposure through bus transit ads running for over 2 years. (id:56889)
Homelife Top Star Realty Inc.
20 Potts Lane
Scugog, Ontario
Tranquil Waterfront Retreat Living On The Shores Of Lake Scugog in The Friendly Community Of Caesarea !Nestled On Approximately 100 Feetof Sand Bottom Shoreline With Million $$$ Western Exposure. This Custom Built 4 Bedroom Home Built On A Very Private 5 Lots over 1/2Acres. Open Concept Main Floor With Ton Of Natural Light And Breathtaking Water Views. Living Room Features Multiple Walkouts And BrazilianHardwood Floors. Oversized Gourmet Kitchen, Large Entertainers Island And Stunning Views Of The Lake. Master Bedroom Complete With W/OTo Deck Overlooking The Water, 4Pc Ensuite And W/I Closet. This Home Is True Gem With Many Upgrades .Main Deck And Upper Deck WithAmazing Space For Entertainment. Gas BBQ Hookup, Dock For All Of Your Summer Fun And Relaxing. Swim, Boat And Fish.Skate ,Snowmobile ,Ice Fishing And Ski In The Winter. Just 15 Minutes From Downtown Amenities Of Port Perry And Around an Hours Drive ToToronto,407 Is Only 25 Minutes Away. Be Part Of Desirable Williams Point Community Association Has It Own 9 Hole Pitch And Putt ,GolfCourse, Club House And Parks. Annual Fee $150.00/Year Gives You Access To Recreational And Social Events. (id:56889)
Homelife New World Realty Inc.
507 - 280 Lester Street
Waterloo, Ontario
Available for lease at Sage V - Top- floor 1-bedroom unit available for lease, located at 280 Lester Street, just in front of the University! This Spacious Suite features a private bedroom with a walkout balcony, a full bathroom, in-suite laundry, an open-concept living room and kitchen, plus a second balcony accessed from the living room. Enjoy a quiet living place, and the convenience of one included parking spot. All furnishings and appliances are included; dishwasher, stove, fridge, and washer/dryer. Condo fees are included in the lease and cover: heat, Water, Snow removal and Common Elements. (id:56889)
Index Realty Brokerage Inc.
304 - 20 Dunsheath Way
Markham (Cornell), Ontario
Located In Cornell Area. Modern & Chic 3 Level Stacked Townhouse, Bright, Modern & Open Concept. Oak Staircase, Laminate Throughout - No Carpet. Kitchen With 4 Appliances (New Dishwasher) And Island/Breakfast Bar. Huge Rooftop Terrace, comfort and convenience. Corner unit with Bright and airy open concept offers a modern and functional space for hosting everyday living! built cabinets providing plenty of storage and convenience. Premium Roof Terrace w/extra glass panels, perfect for both relaxation and entertaining, oversize window. One parking and one locker. (id:56889)
Century 21 King's Quay Real Estate Inc.
627 - 25 Lower Simcoe Street
Toronto (Waterfront Communities), Ontario
Luxury Condo, Stunning Location, Upgrades Features Professional Finish By Builder, 629 Sq.Ft One Bedroom Unit + Open Balcony, DirectP.A.T.H. Connection, Steps To Rogers Centre, Union Station, Cn Tower, Convention Centre, No Pets, No Smoking Inside Property. (id:56889)
Bay Street Group Inc.
Bsmt - 14 Midmorning Road
Brampton (Northwest Brampton), Ontario
Spacious 2 Bdrm Basement With 1 Car Parking. Vinyl Flooring, Backsplash, & Soundproof Material. Available Immediately In Desired Neighbourhood; Close To Schools, Transit, Hwys & More! Offers Separate Entrance, 2 Bdrm W/ Closets, 2 Modern Bathrooms, Large Windows Throughout, Private (Full-Size Ensuite) Laundry, And Stainless Steel Appliances. Very Peaceful And Friendly Neighborhood. (id:56889)
Century 21 Paramount Realty Inc.
411 - 160 Flemington Road
Toronto (Yorkdale-Glen Park), Ontario
Fabulous split 2-bedroom, 2 full bathrooms suite faces a lovely park. Open concept living/dining/kitchen with walk out to balcony. 2 underground parking spaces and 1 locker included in rental rate. 24 hour concierge. Wonderful outdoor space, gym, and party room. Proximity to TTC, Yorkdale shopping centre and all conveniences, including highway 401, schools, shops, restaurants, and of course Costco. Tenant pays: hydro, cable, internet and telephone. Easy to show. Available immediately! (id:56889)
Chestnut Park Real Estate Limited

