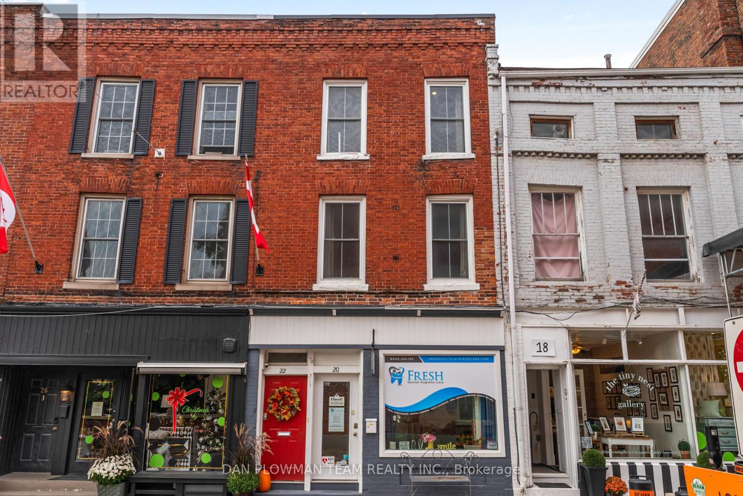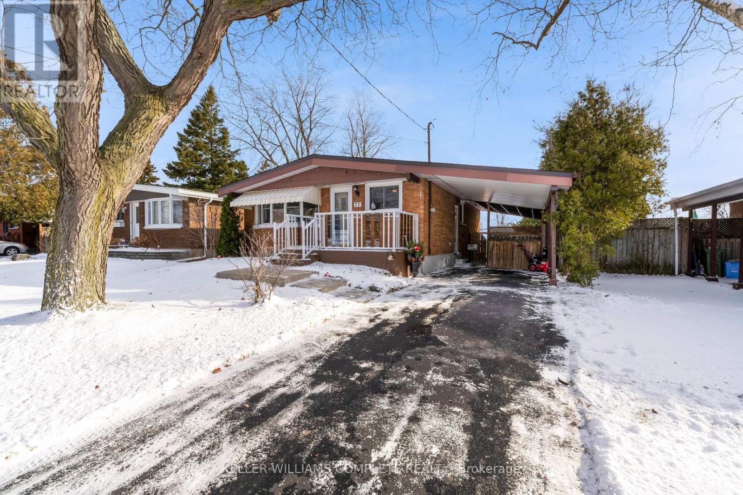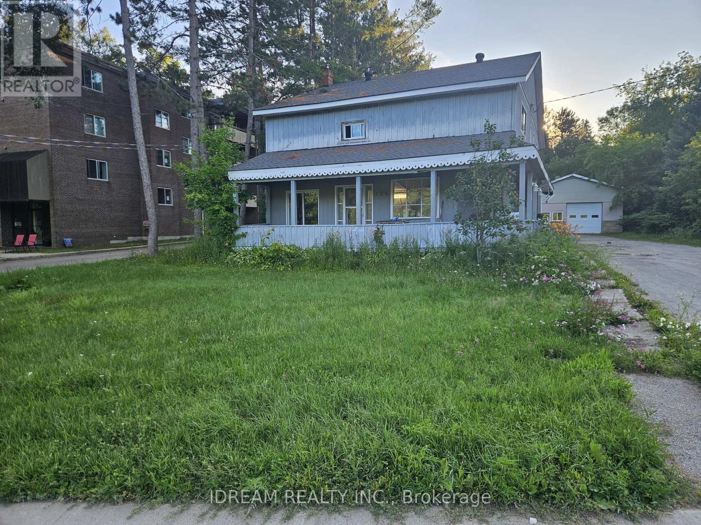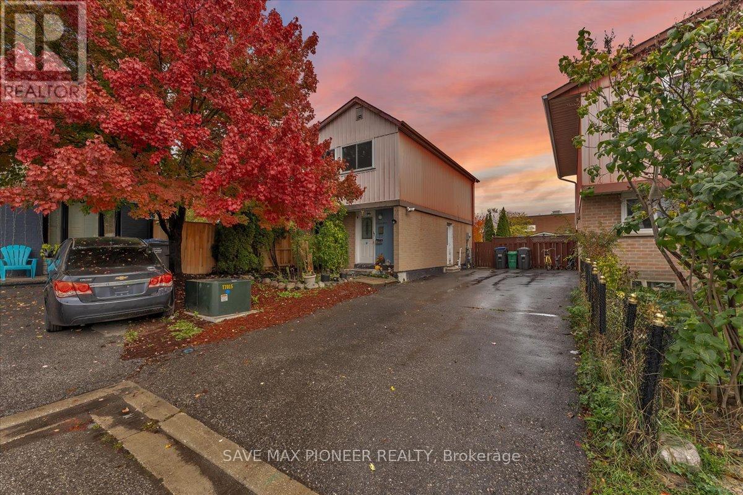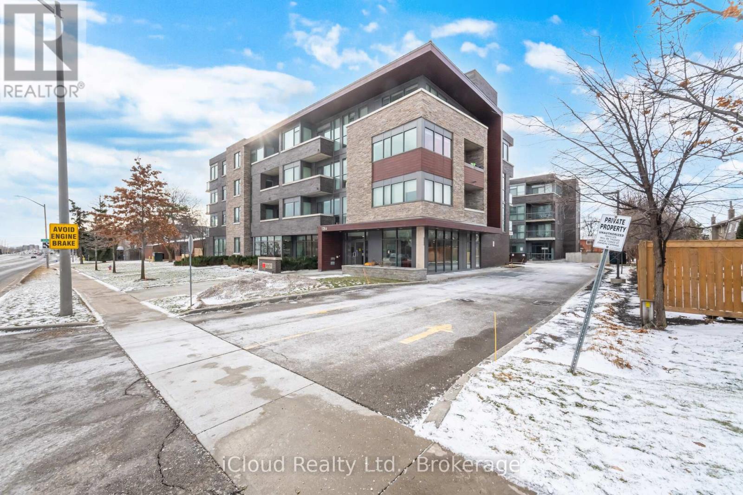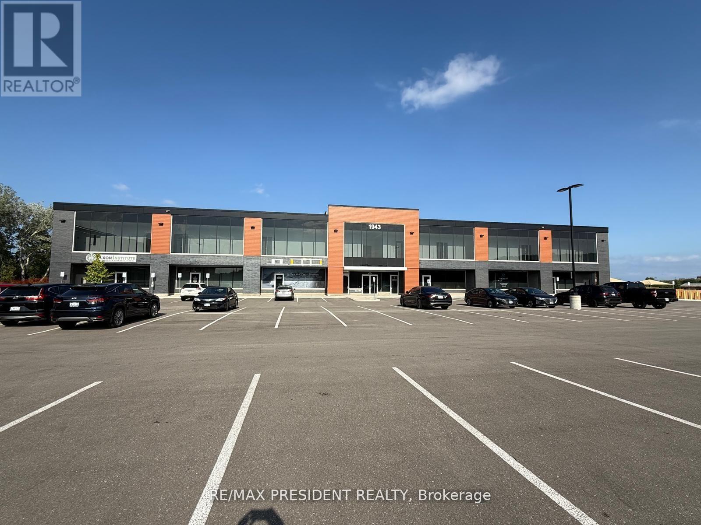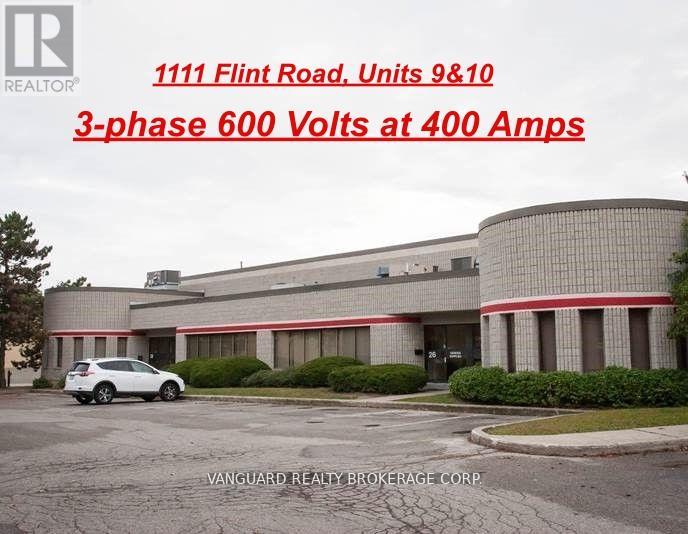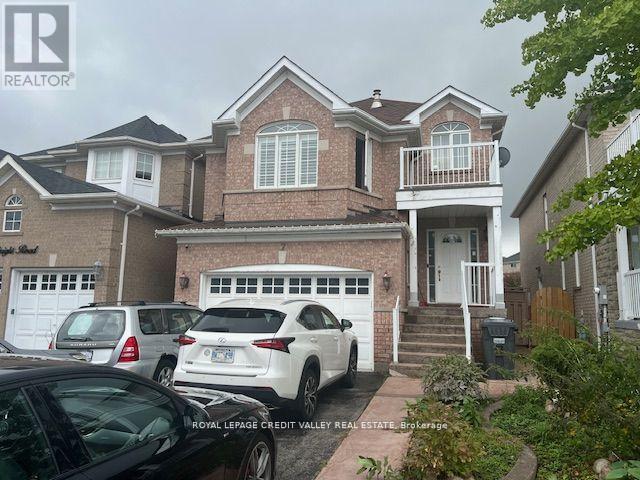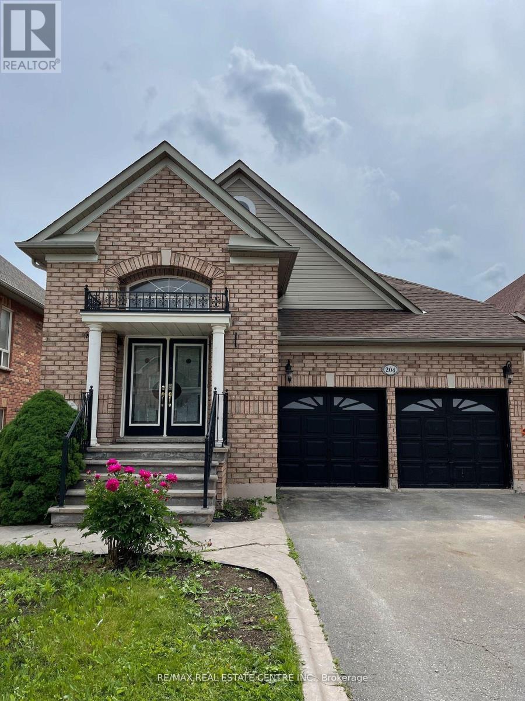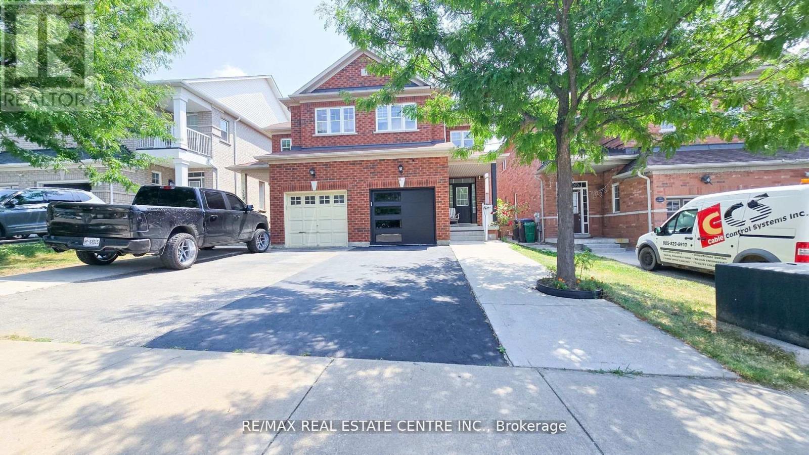20-22 John Street
Port Hope, Ontario
Beautiful 3 Story Building Downtown Historic Port Hope, Steps Away From Shops, The Water And All Local Amenities. This Building Is A Mix Of Fully Upgraded Commercial And Residential. The Main Floor Commercial Unit Has Three Office Rooms, a Reception and Utility Room and Is Rented To A Long-Term Dental Clinic. The Second And Third Story Is An Amazing Residential Unit That You Are Going To Love! Completely Renovated Top To Bottom While Still Keeping That Charm That You Would Expect. Custom Kitchen Fully Redone In 2023, Complete With High End Cupboards And Countertops, In Floor Heating, Stainless Steel Appliances And Laundry. The Rustic Living Areas With Hardwood Floors, Exposed Brick And Built In Shelving Is Going To Be More Enough Space For You And Your Family. There Is Another Bonus Room On This Level That Could Be Used As A Third Bedroom, Dining Room, Family Room Or At Home Office. Complete With Hardwood Floors And A Built In Office Space! On The Top Level There Are Two Huge Bedrooms, The Primary Complete With Built In His And Her Closets. The Beautiful Bathroom Has Been Completely Renovated In 2021 With Soaker Tub, Stand Up Shower. This House Shows A 10 Out Of 10! The Back Deck, Stairs And Backyard Was Redone In 2021. Whether You Are Looking For That Unique Home In A Great Area To Live In, Or An Investor Looking To Expand Their Portfolio, This Home Is For You! (id:56889)
Dan Plowman Team Realty Inc.
77 Lawfield Drive
Hamilton (Lawfield), Ontario
Welcome to 77 Lawfield Drive, a well-maintained bungalow ideally located in a sought-after family neighbourhood, just steps from Lawfield Elementary School, Lawfield Arena, and offering quick access to the Lincoln Alexander Parkway, Limeridge Mall, grocery stores, and everyday amenities. Inside, you'll find a bright and functional layout featuring an updated kitchen (2021) complete with stainless steel GE appliances (2021). The main level offers three bedrooms, with one currently used as a dining room and easily converted back to a bedroom if desired. Recent updates also include new basement flooring and carpeting on the stairs, adding comfort and appeal. The finished basement expands the living space with two additional bedrooms, a recreation room, a 3-piece bathroom, and a large unfinished area with access to laundry, utilities, and ample storage. A convenient side entrance leads directly to the carport with covered parking and a covered patio area, perfect for outdoor enjoyment. The fully fenced backyard is beautifully landscaped with gardens and includes a large shed for all your gardening and storage needs. A fantastic opportunity to own a spacious home in a prime, family-friendly location. (id:56889)
Keller Williams Complete Realty
126 River Road
Bracebridge (Macaulay), Ontario
Rare Waterfront Investment Opportunity Two Units+ Huge Lot + Endless Potential! Welcome to this unique and versatile property located right across from the river, offering beautiful views and serene surroundings. This exceptional home features two fully self-contained units a main unit and a legal in-law suite - each with its own private entrance, kitchen, and living space. There are two types of heaters, Baseboard Heater -Electric , Fireplace - Propane. Perfect for multi-generational living, income generation, or extended family use. This is a prime opportunity in a desirable location with strong rental demand. Don't miss your chance to secure a property that offers immediate income potential. (id:56889)
Idream Realty Inc.
11 Great Oak Court
Brampton (Northgate), Ontario
Nestled on a peaceful, family-friendly cul-de-sac, this beautifully maintained detached home offers exceptional space, versatility, and income potential in one of Brampton's most desirable neighborhoods. Originally a 4-bedroom design, the home has been thoughtfully converted into a spacious 3-bedroom layout, featuring an oversized primary suite with a sitting area, and walk-in closet. (Easily convertible back to 4 bedrooms if desired.) The main level offers bright living and dining areas, a modern kitchen, and a private fenced backyard perfect for family gatherings. The finished basement with separate side entrance includes a 1-bedroom suite complete with kitchen, living area, and bathroom - ideal for in-law setup or rental income opportunity. Huge Driveway can accommodate 6 Car. Steps to schools, parks, shopping, and transit, Minutes to Highway 410 & Bramalea City Centre. This House is Perfect for families or investors! Don't miss this rare opportunity - schedule your showing today!!!! Extra : Roof - 2023 , Electric Panel - Aug 2025, Tankless Water Heater (Owned) - 2023. A/C -2023, HVAC - 2018, Range & Fridge - 2024, Dishwasher - 2023 , Laundry Appliances - Aug 2025!! (id:56889)
Save Max Pioneer Realty
3216 - 4055 Parkside Village Drive
Mississauga (City Centre), Ontario
Beautiful 2 Bedroom / 2 Full Bath Condo in desired Block Nine towers in the heart of Mississauga. Open concept layout. Full size appliances. Cabinet panelled Refrigerator and Dish washer. Granite Counter top. Carpet free floors. High Ceiling. New building with modern facilities - Kids play area, Gym, Yoga Studio, Theatre, Media Lounge, Party Room, Guest Suites, Library. Walk to Square On, YMCA, Celebration Square. Suitable for family, Students. (id:56889)
First Class Realty Inc.
307 - 1284 Guelph Line
Burlington (Mountainside), Ontario
*Modern 2-Bed, 2-Bath Corner Condo in a Prime Location in Burlington*This newer corner suite is conveniently located from all the essentials-highway, community pool, parks, trails, library, grocery stores, gyms, and restaurants. The open-concept kitchen and living/dining areas are perfect for entertaining, with a large granite island and plenty of natural light from the many large windows. Enjoy outdoor space on the private balcony. Two comfortable bedrooms and two full bathrooms provide a practical yet peaceful home for growing families. - Burlington Mall is just a 5-minute drive away.- 10-minute drive to Burlington's downtown core & stunning Lake Ontario views. - Minutes away from Highway 407, 403, QEW, and GO station. (id:56889)
Ipro Realty Ltd.
B103 - 1943 Ironoak Way
Oakville (Fa Falgarwood), Ontario
Located in the heart of Oakville, one of Canada's most desirable and business-friendly communities, this is a rare opportunity to lease a modern, well-appointed unit in the prestigious iQ2 Business Centre. Featuring windows on two sides, the space is flooded with natural light, creating a bright and professional atmosphere suitable for a wide range of business uses. Zoning permits Medical, Office, & retail uses, offering flexibility for healthcare providers, Professional Services, and Retailers. Surrounded by high-traffic amenities such as Farm Boy, Starbucks, and numerous restaurants, this location provides excellent visibility and convenience for clients and staff alike. Enjoy immediate access to Hwy 403, the QEW, and public transit, ensuring seamless connectivity across the region. (id:56889)
RE/MAX President Realty
9-10 - 1111 Flint Road
Toronto (York University Heights), Ontario
Quality industrial storage space, total additional rent must include an administration fee of 5% of net rent ($0.95 per sq. foot) and must be added to current (2026) T.M.I of $3.79 psf per year to calculate total additional rent. **EXTRAS** 600V 3 phase at 400 Amps is the existing electrical service. (id:56889)
Vanguard Realty Brokerage Corp.
Bsmt - 7 Albright Road
Brampton (Fletcher's Creek Village), Ontario
Welcome to this bright and freshly painted 1 bedroom, 1bathroom basement suite with a private separate entrance. Brand new flooring in the kitchen with kitchen recently refreshed. The unit offers an open concept layout with lots of storage space and a large full 4 piece bath. Beautiful dark laminate flooring, pot lights throughout, updated kitchen with stainless steel appliances, full bath with tub, shared laundry, above grade windows. Separate side entrance with 1 parking spot in the driveway. Great street in a family friendly neighbourhood, walking distance to schools, parks, shopping, transit and many other amenities. Tenant to clear snow to their entrance. Some furniture available including chairs and beds. Tenant to pay 30% of utilities. (id:56889)
Royal LePage Credit Valley Real Estate
20-22 John Street
Port Hope, Ontario
Beautiful 3 Story Building Downtown Historic Port Hope, Steps Away From Shops, The Water And All Local Amenities. This Building Is A Mix Of Fully Upgraded Commercial And Residential. The Main Floor Commercial Unit Has Three Office Rooms, a Reception and Utility Room and Is Rented To A Long-Term Dental Clinic. The Second And Third Story Is An Amazing Residential Unit That You Are Going To Love! Completely Renovated Top To Bottom While Still Keeping That Charm That You Would Expect. Custom Kitchen Fully Redone In 2023, Complete With High End Cupboards And Countertops, In Floor Heating, Stainless Steel Appliances And Laundry. The Rustic Living Areas With Hardwood Floors, Exposed Brick And Built In Shelving Is Going To Be More Enough Space For You And Your Family. There Is Another Bonus Room On This Level That Could Be Used As A Third Bedroom, Dining Room, Family Room Or At Home Office. Complete With Hardwood Floors And A Built In Office Space! On The Top Level There Are Two Huge Bedrooms, The Primary Complete With Built In His And Her Closets. The Beautiful Bathroom Has Been Completely Renovated In 2021 With Soaker Tub, Stand Up Shower. This House Shows A 10 Out Of 10! The Back Deck, Stairs And Backyard Was Redone In 2021. Whether You Are Looking For That Unique Home In A Great Area To Live In, Or An Investor Looking To Expand Their Portfolio, This Home Is For You! (id:56889)
Dan Plowman Team Realty Inc.
204 Van Scott (Upper) Drive
Brampton (Northwest Brampton), Ontario
Clean, Spacious, Full Of Natural Light Bungalow In Heart Of Brampton Featuring 2 Large Bedrooms, Living Rooms, Family And Kitchen On Main Floor. One More Living Room Which Can Be Easily Converted To Room On Mezzanine Floor. Ceramic Kitchen & Backsplash Under Cabinet Lighting. Large Deck In Backyard. Basement Is Separately Rented. Tenants To Pay 70% Utilities (id:56889)
RE/MAX Real Estate Centre Inc.
131 Seahorse Avenue
Brampton (Madoc), Ontario
Welcome to this beautifully maintained Lakelands semi-detached home with a finished basement, nestled in a quiet and family-oriented Brampton neighborhood. Offering 3+1 bedrooms and 3.5 bathrooms, the home features a bright open-concept layout with defined living and dining spaces. The fully updated kitchen showcases modern finishes, quartz countertops, and ample cabinetry. The upper level includes a spacious primary bedroom with ensuite, additional well-sized bedrooms, and a full bath. The finished basement provides versatile living space ideal for guests or extended family. An extended driveway allows parking for multiple vehicles, and the private backyard offers a great space for outdoor enjoyment. Ideally located near lake trails, parks, shopping, Trinity Common Mall, GO Transit, and major highways including 410 and 407. (id:56889)
RE/MAX Real Estate Centre Inc.

