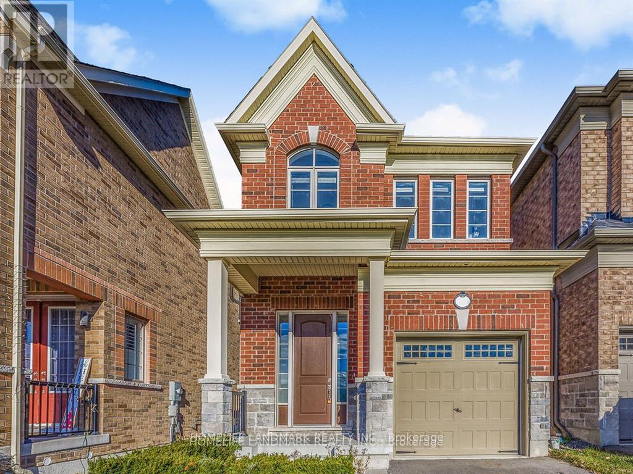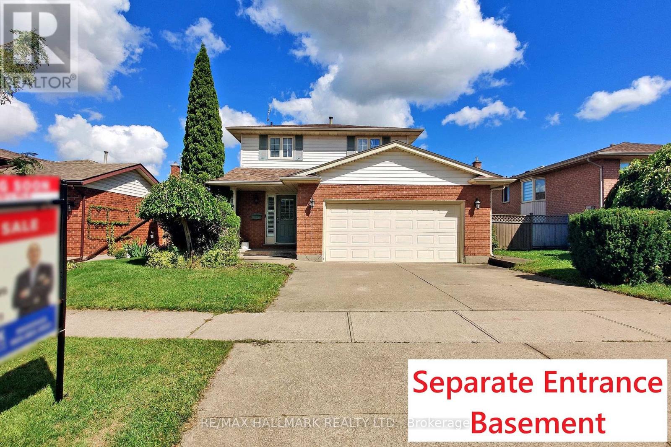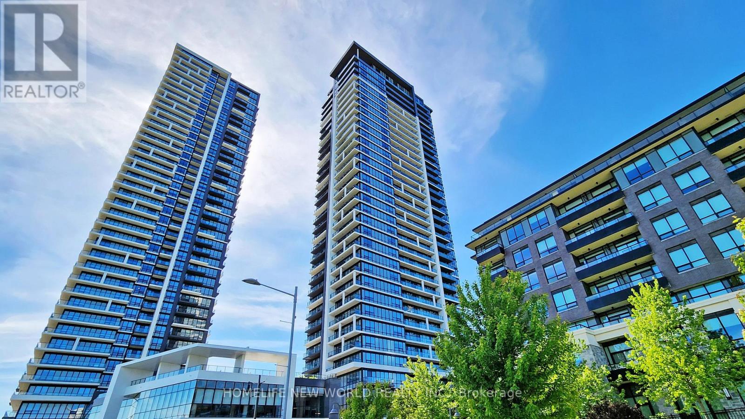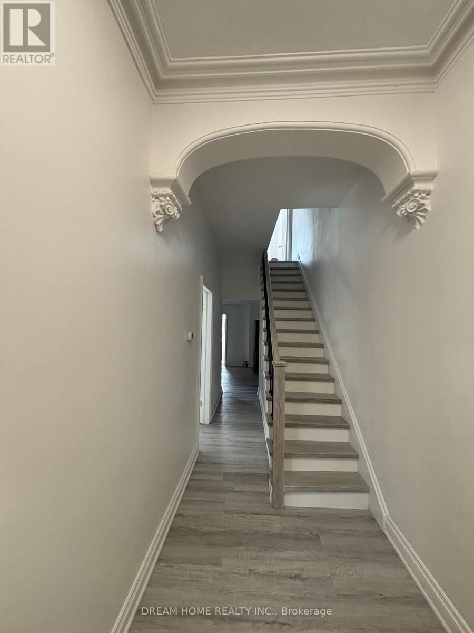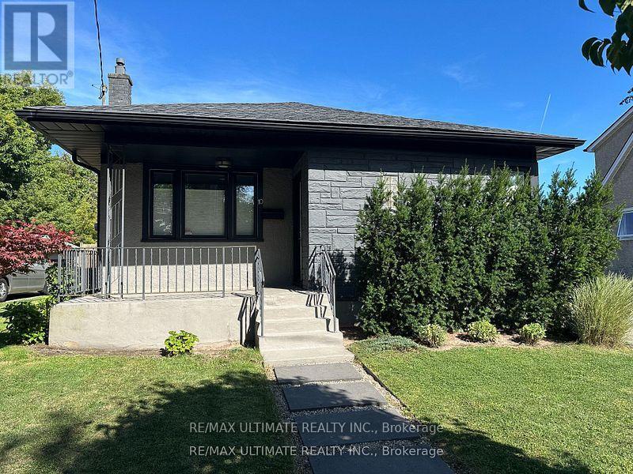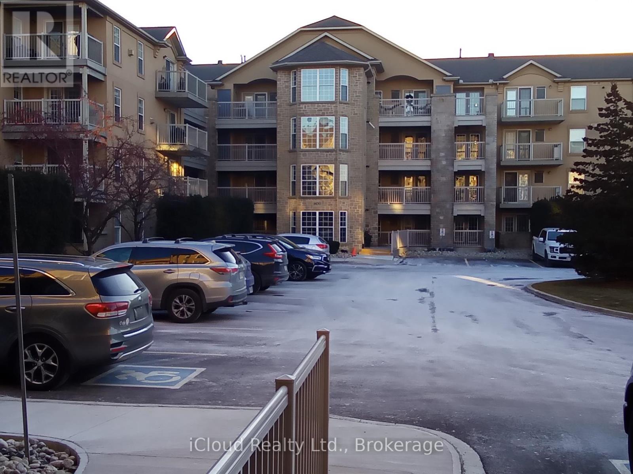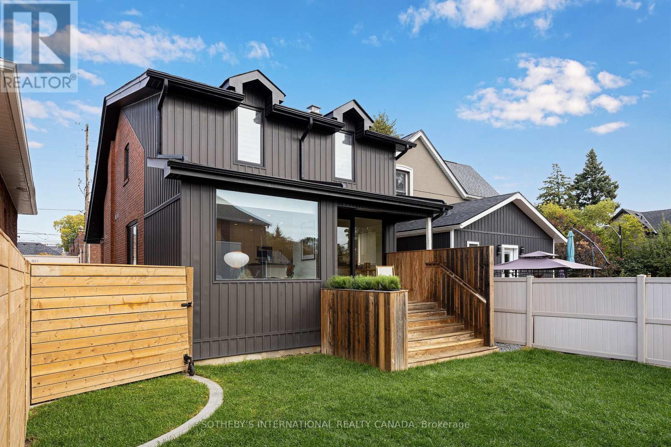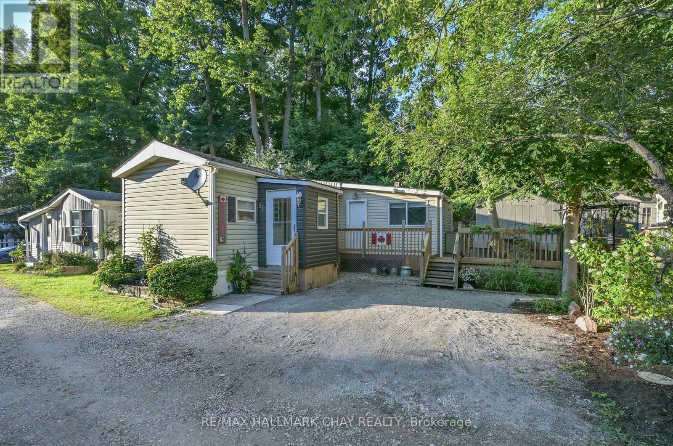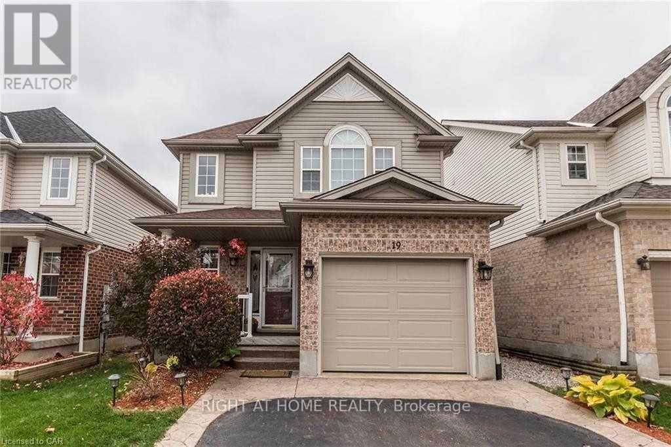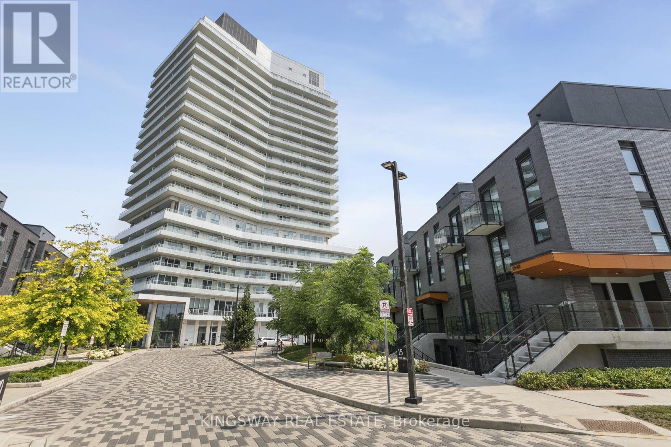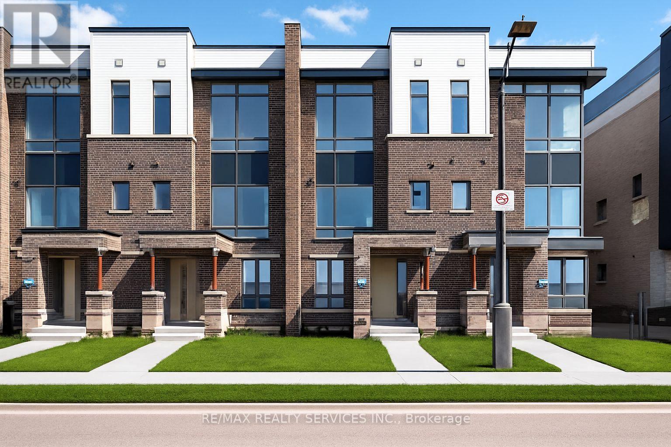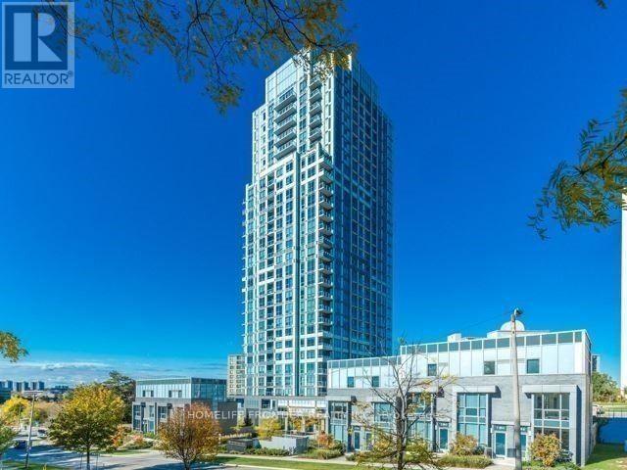100 Christine Elliot Avenue
Whitby, Ontario
Beautiful Spacious 3+1 Bedrooms, 4 Washrooms Detached Built Home By Heathwood. Hardwood Floors And Pot Lights Throughout Main Floor. Open Kitchen With Large Centre Island, Granite Counter Tops, Backslash, Master Br With Large W/I Closet. Tray Ceilings, 5 Pc Ensuite, Backyard Is Facing The Park. Close To Shopping, Schools, Restaurants, 412/427/401 ** (id:56889)
Homelife Landmark Realty Inc.
7863 Alfred Street
Niagara Falls (West Wood), Ontario
Welcome to 7863 Alfred Street -a rare opportunity in the desirable West Wood community of Niagara Falls, where space, safety, and smart investment potential come together. Situated on an impressive 50 x 124 ft lot, this beautifully maintained 2-storey detached home with a double-car garage offers nearly 1,800 sqft of finished living space in a quiet, family-friendly neighbourhood known for pride of ownership. Ideal for homeowners, multi-generational living or buyers seeking long-term value. The main level features a bright, open-concept layout with sun-filled living and dining areas flowing into a spacious eat-in kitchen with quartz countertops. Skylights and California shutters enhance natural light, while direct access to the attached 2-car garage adds everyday convenience and flexible workspace potential. Upstairs offers three generous bedrooms, including a primary suite with dual closets and a private ensuite. Two additional bedrooms share a stylish four-piece bathroom, also finished with quartz counters. The separate-entrance finished basement provides excellent versatility. This space may be suitable for an in-law suite or secondary living area, subject to buyer's due diligence and municipal approvals. Buyers may explore the potential for supplemental rental income to help offset ownership costs. All rental use, income amounts, and compliance to be independently verified by the buyer. The lower level includes a cozy wood-burning fireplace, ample storage, and flexible living space. Enjoy a fully fenced, landscaped backyard, perfect for entertaining, children, or pets, plus a newer shed for added utility. Recent updates include roof, A/C, flooring, select windows and California shutters, offering move-in confidence. Conveniently located approximately 10 minutes to downtown Niagara Falls, close to schools, parks, shopping and commuter routes. A solid home. A safe community. An opportunity to explore additional income potential. Book your private showing today. (id:56889)
RE/MAX Hallmark Realty Ltd.
303 - 18 Water Walk Drive
Markham (Unionville), Ontario
Welcome to Prime Location In The Heart Of Markham - 18 Water Walk Dr, Build by Times Group! This South Facing spacious Three [ 3 ]-bedrooms Two [2] Bathrooms condo with Two [2] Large Parking Spots. A bright layout with 1,048 sq ft of living space plus a generous balcony perfect for relaxing or entertaining. Premium laminate flooring throughout. The modern kitchen is thoughtfully designed with built-in stainless-steel appliances. One bedroom feature private ensuites, and the other two Bedrooms shared with 1 Bathroom. Walk distance to shopping plazas, restaurants, No Frills, Whole Foods, Pet Value, LCBO, easy access to Highways 404 and 407, Unionville GO Station, . Residents enjoy access to top-notch amenities including a gym, indoor pool, sauna, party room, and 24-hour concierge. Top School Zone: Milliken Mills Public School / Unionville High School, etc. (id:56889)
Homelife New World Realty Inc.
201 - 262 Clinton Street
Toronto (Palmerston-Little Italy), Ontario
Totally New Renovated one bedroom + Private bathroom for rent. Kitchen and coin-laundry is sharing. Furnished with bed and desk. Spacious, Bright, Clear condition inside and out. Roommates are University students and young professionals. Quiet and Safety community. 5 minutes walk to Subway station, 20minutes walk to University of Toronto. Walk To Ttc, Shopping, Hospital, Restaurants, And More. (id:56889)
Dream Home Realty Inc.
10 Columbia Street
St. Catharines (Downtown), Ontario
MUST SELL !!!!Expertly Renovated Bungalow! 3 Plus 1 Bedroom 3 Bath All Top Quality Materials, Beautiful Open Concept Kitchen With Bright Dining Area. Sparkling Quartz Counter Tops With Island Seating Area. Stainless Steel Appliances. Professionally Installed Engineered Hardwood Flooring, , Updated, Windows, Decor Electric Outlets With Recessed Lighting Throughout . Primary Bedroom With 3 Piece Ensuite. Large Rec Room With Warm Cork Flooring, Extra Bedroom Lower Level For Guests With Spa Inspired Bath. Full Privacy Fencing With Gate To Terry Fox Walking Trail. Fully Landscaped Yard With Mature Streetscape. 1 Car Garage With 4 Car Pad Parking (id:56889)
RE/MAX Condos Plus Corporation
306 - 1450 Bishops Gate
Oakville (Ga Glen Abbey), Ontario
A gorgeous unit in prestigious Glen Abbey area in a low-rise building with elevator. Renovated kitchen w/stainless steel appliances and breakfast bar. Large den is a separate room with door - could be used as a 2nd bedroom. 774 sq.ft. including 63 sq.ft. balcony. Enjoy BBQ in the enclosed balcony with french doors. Separate clubhouse (building #1430) has lounge, party room, games room and gym. Shopping, community centre, parks, world famous Glen Abbey Golf Course and transit all nearby. (id:56889)
Ipro Realty Ltd.
55 Mimico Avenue
Toronto (Mimico), Ontario
Serenity. An architect's own residence. Recently rebuilt from ground up with over $700K in renovations and (id:56889)
Sotheby's International Realty Canada
Lot 90 - 6047 Hwy 89
New Tecumseth (Alliston), Ontario
Affordable Year-Round Living at Rolling Acres Campground! Discover comfort and convenience in this beautifully maintained 2-bedroom, 1-bathroom home, featuring a bonus room perfect as a 3rd bedroom, home office, or extra storage. This versatile space adapts to your needs, whether you're downsizing, retiring, or simply seeking a peaceful escape surrounded by nature.Step into the open-concept kitchen with ample cupboard space ideal for cooking and entertaining. The spacious living area flows seamlessly out to a massive deck overlooking the scenic Nottawasaga River, offering tranquil views and the perfect spot for morning coffee or evening relaxation.Oversized Master bedroom with cozy gas fireplace! 2 Garden Sheds perfect for additional storage space. Located just minutes from Alliston, Honda of Canada Manufacturing, and the Nottawasaga Inn Resort, this home combines rural charm with convenient access to local amenities.Whether youre looking for affordable year-round living, a retirement retreat, or a nature lovers haven, this property checks all the boxes- Gated community with check-in attendant! Monthly fees roughly $730 + HST (includes water, septic pump outs, garbage and property taxes) (id:56889)
RE/MAX Hallmark Chay Realty
19 Maryann Price Lane
Cambridge, Ontario
Located In A Highly Desirable Family-friendly Neighborhood of Hespeler, this Stunning Detached Home Offers 3 Bright And Spacious Bedrooms with a Finished Basement including a cozy Bedroom, Rec Room & Bathroom. Featuring Formal Dining & Living Room with Hardwood Floors, Oak Staircase, and Meticulously Maintained Backyard Garden with deck. Entry Into Home From Garage. This Home Offers Easy Access to Top Rated Schools, Parks, Hwy 401, Big Box stores and Steps to Public Transit. This home truly has it all - Location, Space, Upgrades, and Value. Don't miss your chance to live in this beautiful home. Tenant pays 100% utilities. (id:56889)
Exp Realty
604 - 20 Brin Drive
Toronto (Edenbridge-Humber Valley), Ontario
Location! Set in the heart of Old Mill, one of Toronto's most desirable neighbourhoods, this stunning 6th-floor residence offers sophisticated urban living surrounded by nature and convenience. 2-Bedroom, 2-Bathroom Condo with Expansive Wrap-Around Balcony. Step onto your 361 sq. ft. wrap-around balcony, featuring professionally installed floor tiles and facing both NE & NW to capture sunlight throughout the day - perfect for morning coffee or evening relaxation. Humber River Park is just steps away, offering year-round hiking, snowshoeing, recreational trails, and salmon spotting in the fall. This 831 sq. ft. suite showcases a thoughtful layout with high-quality finishes throughout. The spacious L-shaped kitchen offers abundant cabinetry, complemented by a custom floor-to-ceiling shelved pantry for exceptional storage. A large custom island includes two double electrical outlets and an overhang for seating - ideal for entertaining or casual dining. The open-concept living and dining areas flow seamlessly onto the balcony through glass walkouts, also accessible from the second bedroom. The primary bedroom features breathtaking views through floor-to-ceiling windows and a generous walk-in double closet. The welcoming foyer includes a double closet and an enclosed laundry area with upgraded front-loading washer and dryer. Custom roller blinds throughout the suite add both elegance and privacy. (id:56889)
Kingsway Real Estate
3051 Meadowridge Drive
Oakville (Jm Joshua Meadows), Ontario
Fully furnished ready to move in 2025-built townhome in the highly sought-after Joshua Meadows community. Perfectly positioned for privacy, this home faces a tranquil pond with no front neighbors. Designed with a smart, functional layout, the home offers 4 bedrooms, 3.5 bathrooms, and an oversized 2-car garage plus a 2-car driveway. A welcoming foyer leads to a spacious guest bedroom with a full bathroom, along with direct access to the large garage. On the second enjoy an open-concept living space featuring a bright kitchen, dining area, and family room. Large windows bring in serene views of the pond, and the family room walks out to a generous balcony-perfect for entertaining or relaxing. The third floor hosts 3 bedrooms, including a primary suite with a private ensuite, walk-in closet, and unobstructed pond views. The two additional bedrooms each have access to their own large shared balcony, adding even more outdoor space. With its rare privacy, modern finishes, and move-in-ready furnishings, this home is the perfect blend of comfort, convenience, and style. All the existing furniture is included in the rent. (id:56889)
RE/MAX Realty Services Inc.
2211 - 18 Graydon Hall Drive
Toronto (Parkwoods-Donalda), Ontario
"Argento"! Beautiful 2 Bedrcorner Unit In Tridel's New 'Argento' Building Located @ Donmills & Yorkmill. Serene & Tranquil Location By The Betty Sutherland Trail Park & Duncan Mill Greenbelt. Modern Style Condo Includ Many Amenities; Theater, Party Room&Lounge, Fitness Centre, Steam Room, Outdoor Terrace & Bbq's. Modern Bthrooms W/Marble Vanity Counter Tops. Close To Dvp, Subway & Ttc, Fairview Mall, Shops@Donmills. Beautiful View Of Dwntwn Toronto From Balc (id:56889)
Homelife Frontier Realty Inc.

