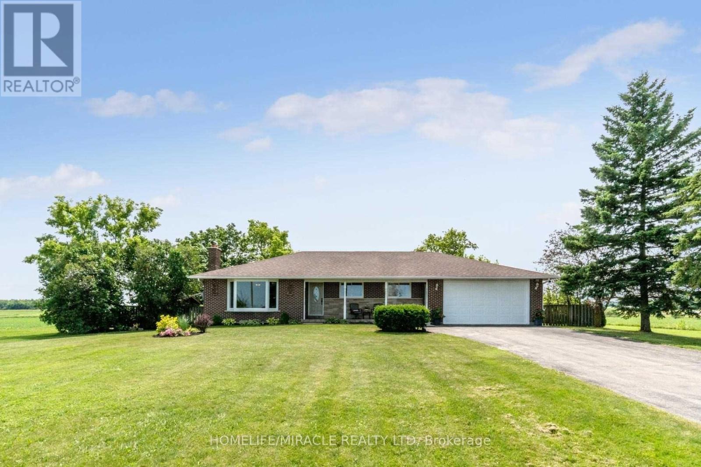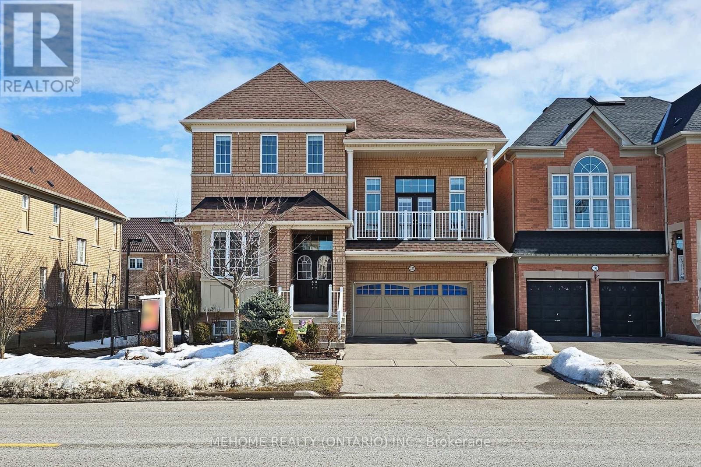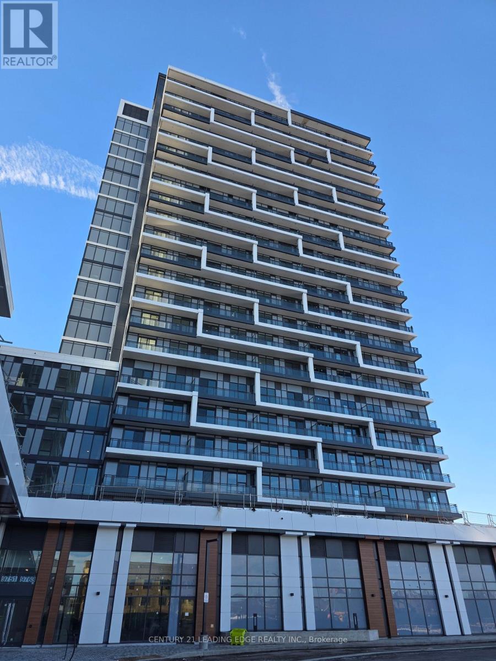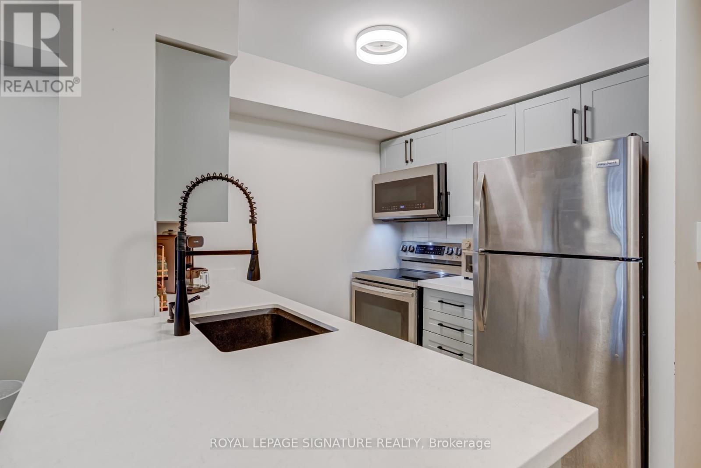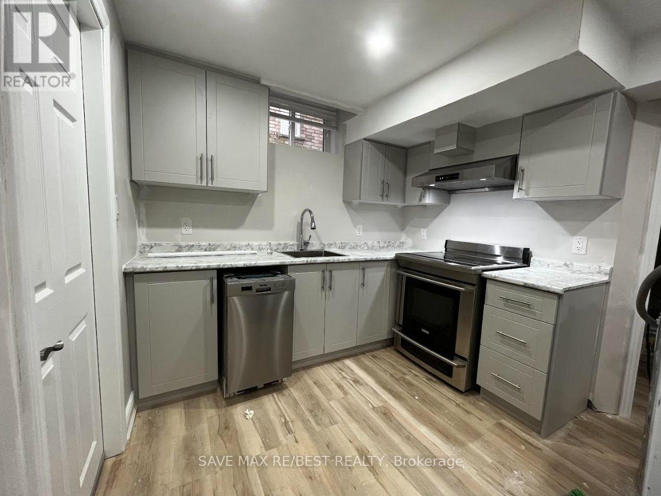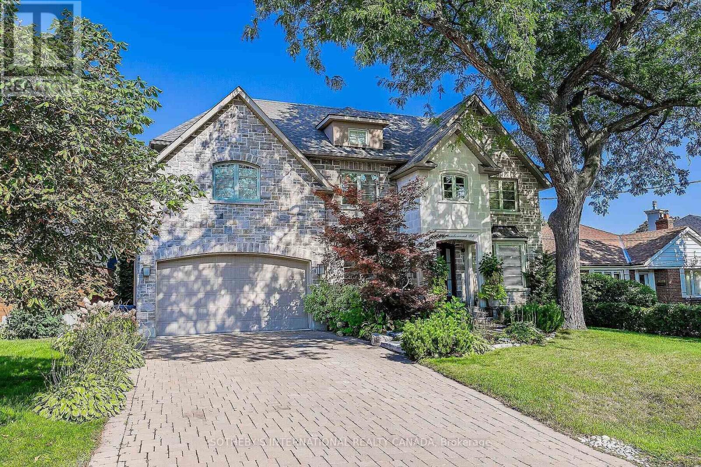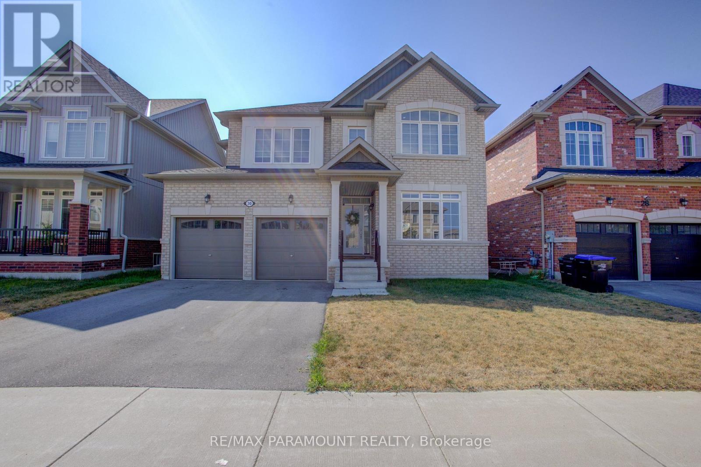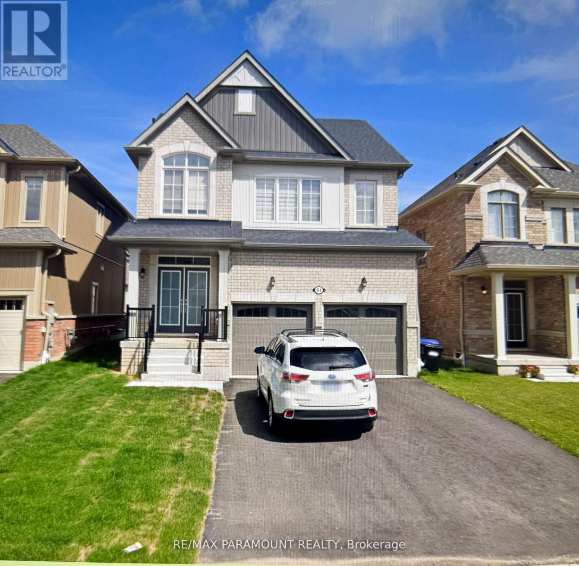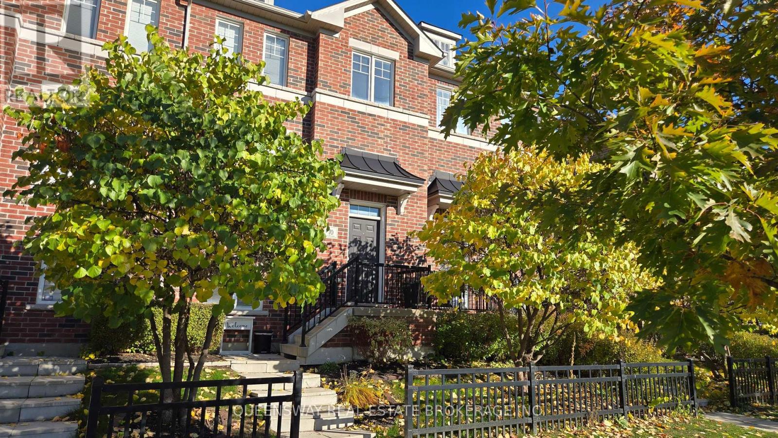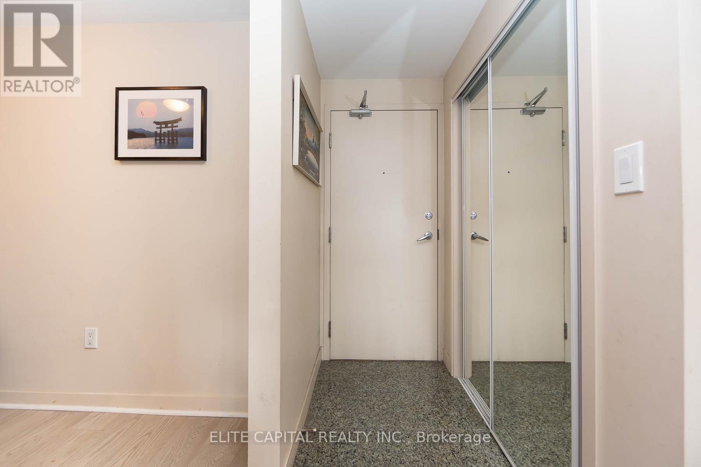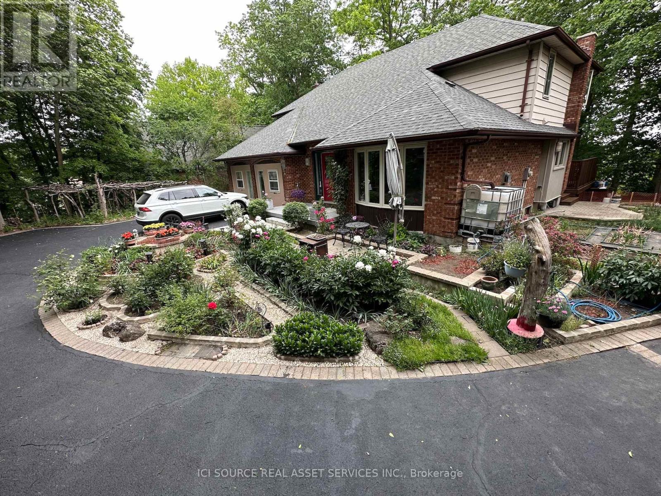13946 Mclaughlin Road
Caledon, Ontario
Stunning Bungalow On Half Acre In Prime Caledon Location! Private Lot On Paved Road, 10 Mins To Brampton, Georgetown And Cheltenham! All The Work's Been Done Here With Hardwood Floors, Renovated Kitchen & Bath, Bay Windows on main floor, Roof, Furnace & A/C, Baseboards & Trim!. Finished Basement W/Sep. Ent. And 2nd Kitchen, 2nd Laundry, Rec Room, Games Room, Beautiful 3 Pc Bath, Big Cantina! 16'X15' Workshop And A Garden Shed! Bonus Storage Room At Back Of Garage. (id:56889)
Homelife/miracle Realty Ltd
247 Selwyn Road
Richmond Hill (Jefferson), Ontario
Welcome To This Elegant And Contemporary Residence In The Prestigious Jefferson Community, Your Future Dream Home! With Superior Craftsmanship And High-End Finishes, This Property Offers 3,214 Sq Ft Of Upper-Grade Living. And A Total Of Approximately 4,700 Sq Ft Of Luxurious Space (As Per Builder's Floor Plan). The Home Features Extremely Rare 10 Ft High Ceilings On The Main Floor, 9 Ft High Ceilings On The Second Floor, 12 Ft High Ceiling Office On The Main Floor, And 14 Ft Ceiling In The Great/Living Room Walk-Out To Balcony. An Open-Concept Layout Filled With Plenty Of Natural Light, And Recent Upgrades Including Brand-New Hardwood Floors On The Second Floor, Premium Quartz Bathroom Countertops(2025), Pot Lights (2025), Toilets (2025) And Freshly Painted Through-Out(2025). Gourmet Chefs Inspired Kitchen With Huge Centre Island, Granite Countertops And Servery. The Master Bedroom Is Generously Sized With Two Walk-In Closets And Upgraded 5-Piece Ensuite Bathrooms, While The Professionally Finished Basement Offers An Expansive Recreation Room And A Private Sauna Room. Outside, Enjoy An Oversized Backyard Deck And Beautifully Maintained Front Stonework. This Property is Located Near Top-Ranked Schools: **Richmond Hill H.S., **Moraine Hills Public School, **St. Theresa Of Lisieux Catholic High School And **Beynon Fields P.S. French Immersion School., Short Walk To Shopping, Parks, And Trails. This Home Is Designed For Entertaining And Family Living. A Rare Opportunity, Not To Be Missed!!! (id:56889)
Mehome Realty (Ontario) Inc.
524 - 9763 Markham Road
Markham (Greensborough), Ontario
.Brand-New, 1 Bedroom + Den, 2 Bathroom condo with parking in Building A. This bright and modern suite offers 579 sq.ft. of thoughtfully designed living space, plus a private 70 sq.ft. south-facing balcony with open views. Enjoy a functional open-concept layout with floor-to-ceiling windows and a stylish kitchen featuring stainless steel appliances. The spacious bedroom includes a full ensuite and ample closet space, while the versatile den is perfect for a home office or study area. Ideally located just steps from Mount Joy GO Station, shopping, restaurants, parks, and top-rated schools, with quick access to Hwy 7, 404, and 407 making everyday living and commuting effortless (id:56889)
Century 21 Leading Edge Realty Inc.
1011 - 4978 Yonge Street
Toronto (Lansing-Westgate), Ontario
Renovated in 2021. A pretty blue gray kitchen you'll want to cook in with new cabinetry, chunky quartz counters, granite sink, updated hardware, faucet and plumbing. Bathroom refreshed with a new vanity. New washer and dryer in May 2025. The bedroom fits a queen with room to breathe. Year round thermostat keeps things comfy. Step out to Whole Foods, Longo's and great restaurants. Festivals and skating at Mel Lastman Square. Minutes to the North York Civic Centre and the Toronto Centre for the Arts. Immediate access to subway. Amenities include concierge, gym, pool, party room, guest suites, billiards room, virtual golf, visitor parking and bike storage. (id:56889)
Royal LePage Signature Realty
Bsmt - 1 O'connor Lane
Guelph (Grange Road), Ontario
Bright and spacious 2-bed, 1-bath legal basement apartment in one of Guelph's most desirable family-friendly neighbourhoods. Featuring a functional open layout, abundant natural light, a well-equipped kitchen, and a clean 3-pc bath. Located close to parks, trails, schools, transit, and all amenities. Tenant pays 30% utilities. Includes 1 parking space. A great opportunity in a prime location. (id:56889)
Save Max Re/best Realty
44 Meadowcrest Road
Toronto (Stonegate-Queensway), Ontario
The Jewel of The Kingsway! Fully furnished and equipped luxury custom-built detached home on a serene ravine lot an ideal residence for athletes, executives, or anyone seeking upscale comfort and privacy. This stunning home features soaring 19-foot ceilings in the living room and a beautifully landscaped, private backyard complete with an outdoor kitchen, gas BBQ, and hot tub perfect for entertaining or relaxing. The fully finished basement offers a game room, home theatre with surround sound, a bar with wine fridge, and more. Additional highlights include heated flooring in the garage, a heated driveway, and a full home generator for peace of mind. Located just minutes from Bloor West Villages shops and restaurants, and only 15 minutes from downtown Toronto. Loaded with upgrades and high-end smart features this home truly has it all. Can be rented short-term. (id:56889)
Sotheby's International Realty Canada
30 Kirby Avenue
Collingwood, Ontario
Welcome to Indigo Estates, Collingwood's new premier community. 30 Kirby Ave, Appx 2600 Sq Ft, 4 Bedrooms and 3 Bathrooms.Collingwood: Where Style Meets Comfort in a Coveted Family-Friendly Neighbourhood. Step into this beautifully maintained home located in one of Collingwood's most desirable communities. Perfectly positioned close to schools, trails, ski hills, and downtown amenities,30 Kirby Ave offers the perfect balance of four-season living. This charming property features a spacious, open-concept layout with bright, sun-filled rooms and modern finishes throughout. The inviting main floor includes a stylish kitchen with stainless steel appliances, ample cabinetry, and a large island ideal for entertaining. The Family Room and dining areas flow seamlessly, creating a warm and functional space for both everyday living and hosting guests. Upstairs, you'll find four generously sized bedrooms, including the primary suite, complete with two walk-in closets and a large ensuite. The unfinished basement with 9-foot ceilings allows you to create additional living space perfect for a media room, home gym, or play area. Step outside to a private ravine backyard, ideal for summer barbecues, gardening, or just enjoying the fresh Georgian Bay air. Whether you're looking for a full-time residence or a weekend retreat,30 Kirby Ave delivers comfort, convenience, and a true Collingwood lifestyle. Don't miss your chance to call this incredible property home. Book your private showing today! (id:56889)
RE/MAX Paramount Realty
61 Tracey Lane
Collingwood, Ontario
Welcome to Indigo Estates, Collingwood's new premier community. 61Tracey La , 1978 Sq Ft , 4 Bedrooms and 3 Bathrooms with main floor office.Collingwood Where Style Meets Comfort in a Coveted Family-Friendly Neighbourhood. Step into this beautifully maintained home located in one of Collingwood's most desirable communities. Perfectly positioned close to schools, trails, ski hills, and downtown amenities,61Tracey La offers the perfect balance of four-season living. This charming property features a spacious, open-concept layout with bright, sun-filled rooms and modern finishes throughout. The inviting main floor includes a stylish kitchen with stainless steel appliances, ample cabinetry, and a large island ideal for entertaining. The Family Rm and dining areas flow seamlessly, creating a warm and functional space for both everyday living and hosting guests. Upstairs, you'll find four generously sized bedrooms, including the primary suite complete with walk-in closets and a large ensuite. The unfinished basement with 9' ceilings allows you to create additional living space perfect for a media room, home gym, or play area. Step outside to a private ravine backyard, perfect for summer barbecues, gardening, or just enjoying the fresh Georgian Bay air. Whether you're looking for a full-time residence or a weekend retreat, 61Tracey La delivers comfort, convenience, and a true Collingwood lifestyle. Don't miss your chance to call this incredible property home. Book your private showing today! Need 24 Hour Notice Require for showing. (id:56889)
RE/MAX Paramount Realty
70 Streathern Way
Clarington (Bowmanville), Ontario
Spacious, Well-Maintained and Completely Maintenance-Free! This 1,700+ Sq Ft 3+1 Bedroom, 3 Bathroom, 4 Parking Townhome Offers Granite Counters, Stainless Steel Appliances, a Kitchen With a Large Dinette, Expansive Open Concept Living And Dining Areas, and a 150 Sq Ft Private Terrace Perfect For Entertaining. Enjoy Plenty of Storage And Convenient Ensuite Laundry. Rare 2-Car Garage Plus 2 Additional Parking Spaces And Access to Home From Garage. All Located in The Highly Sought-After, Family-Friendly North Bowmanville Neighbourhood, Just Minutes to Highway 401 and 407 And Close To Schools, Grocery Stores and Restaurants. (id:56889)
Queensway Real Estate Brokerage Inc.
1008 - 10 Navy Wharf Court
Toronto (Waterfront Communities), Ontario
Modern Comfort Meets Downtown Convenience Bright and spacious 1-bedroom + den condo offering a perfect blend of modern design and urban convenience. Featuring floor-to-ceiling windows and a functional open-concept layout, this unit is flooded with natural light throughout the day. The generous den can easily serve as a second bedroom or home office, making it ideal for professionals, couples, or investors. Residents enjoy exclusive access to the 30,000 sq ft Superclub, complete with a fully equipped gym, tennis court, basketball and squash courts, bowling lanes, 25-meter indoor pool, private theatre, massage spa, billiard lounge, rooftop patio, and more. 24-hour concierge service adds to the luxury lifestyle experience. Situated steps from the CN Tower, Rogers Centre, waterfront, Entertainment District, grocery stores, transit, and with quick access to the Gardiner Expressway this location is unbeatable. Lovingly maintained by the original owner and move-in ready. A fantastic opportunity to own in one of Torontos most vibrant and amenity-rich communities (id:56889)
Elite Capital Realty Inc.
147 Lebovic Campus Drive
Vaughan (Patterson), Ontario
Dream home in Patterson - with income-generating, TWO-STORY LOWER LEVEL APARTMENT WITH SEPARATE ENTRANCE. Set on a rare 33' X 94" ravine lot with a walk-out basement and an extra-wide 21' interior, this end-unit townhome is unlike anything else in Patterson. Envisioned by a renowned interior designer, every detail has been thoughtfully curated to surpass model home standards. Step inside to soaring 10' ceilings on the main floor and 9' on the second, smooth ceilings throughout, and rich 5" hardwood paired with 7" modern baseboards and 8' shaker doors. The kitchen is a true showpiece, anchored by a 10' island with dual waterfall edges, quartz counter, walk-in pantry, under-cabinet lighting, and a window seat that captures ravine views. The primary suite offers a retreat-like feel with a custom walk-in closet and spa ensuite featuring a standalone tub, quartz niches, sleek skirted one-piece toilets, and upgraded fixtures. The two-storey basement apartment, complete with laundry, offers versatility - perfect for multi-generational living or as a rental suite generating approximately $2,700/month. Outdoors, professional landscaping, interlock walkways, private side patio with backyard access, extended deck, multiple patios, and vinyl fencing create a private oasis. Added conveniences include dual laundry rooms, CATS5 wiring, BBQ gas line, and extra parking. This is more than a home - it's a statement of style, function, and luxury living. (id:56889)
Keller Williams Referred Urban Realty
350 Sarnia Road
London North (North K), Ontario
Very Unique And Rare On The Market, The Custom And Maximum, Strong Built House Sits Right On Top Of The Hill, And On The Highest Geography Elevation Within 2 Km Radius, Enjoy The View Of Sparkling High Rise Downtown Of London In Eye Level, Very Private In Big Lot With Amp Parking (Rv, Motorboat, Trailer Enough Room For All), A Bit Of Country Right In The City, Offers Everything People Need For An Active And Enjoyable Life! Hidden In The Mature Huge Tree Southeast Facing Backyard Means You Get Sunbath In Winter Morning In All Bedrooms Upstairs. Huge Lot With 94+ft. Front And 189+ft. Deep, The Structurally Sound House Was Very Strong Built And Good Isolated On Well Pressed And Stabilized Soil Composition As No Crack On Concrete Foundation Or Brick Exterior, Walking Distance To Ivy, Brescia And Western Universities,. Enjoy Resort Life Style Year Round and getting Potential Earning From Student Rent (Very Favorable For Newcomer) In Triple A Position With 4 Numbers Bus Stop Right In Front. *For Additional Property Details Click The Brochure Icon Below* (id:56889)
Ici Source Real Asset Services Inc.

