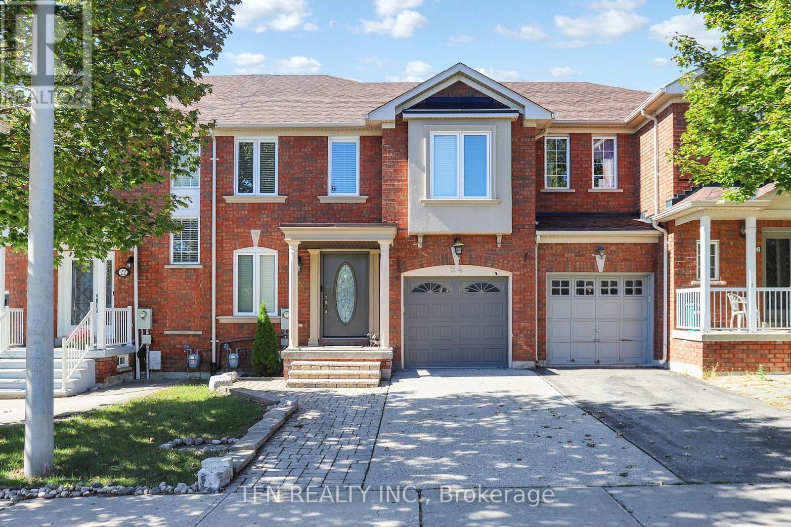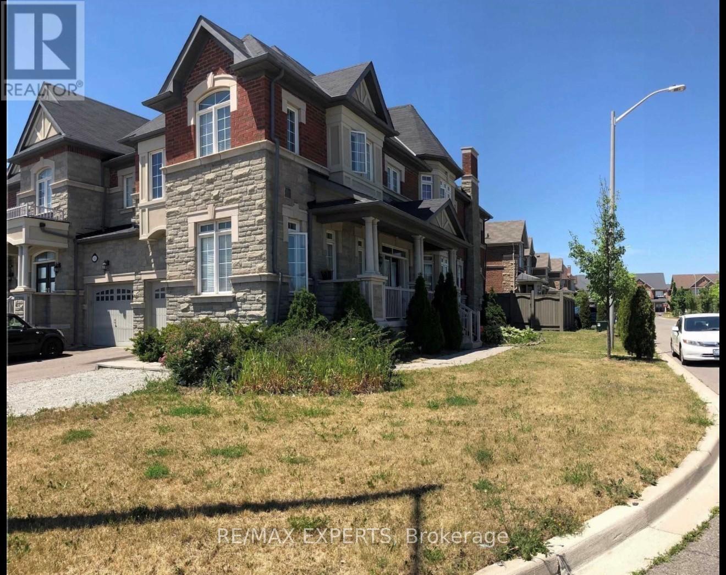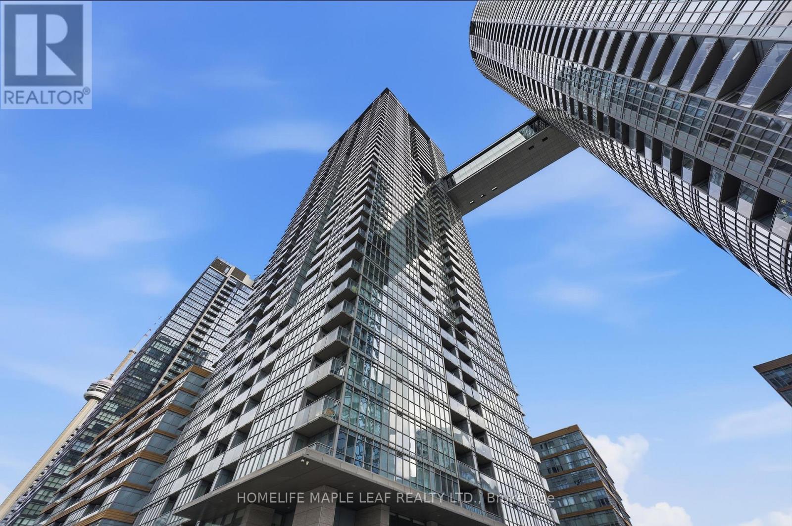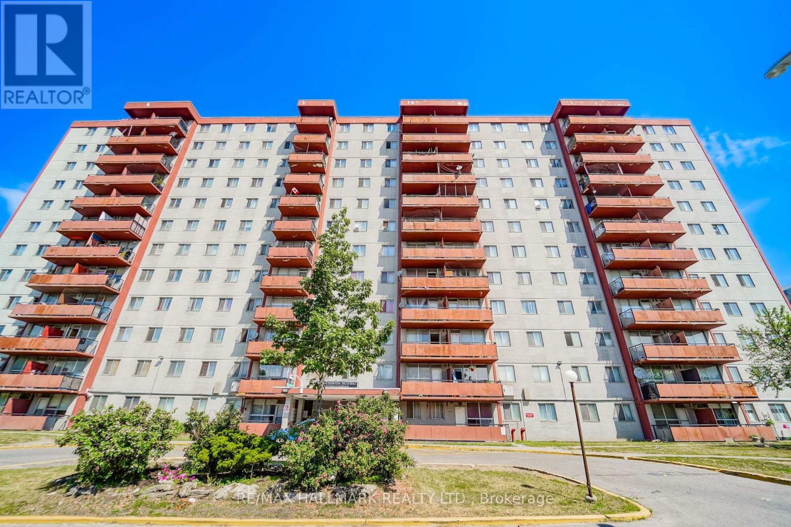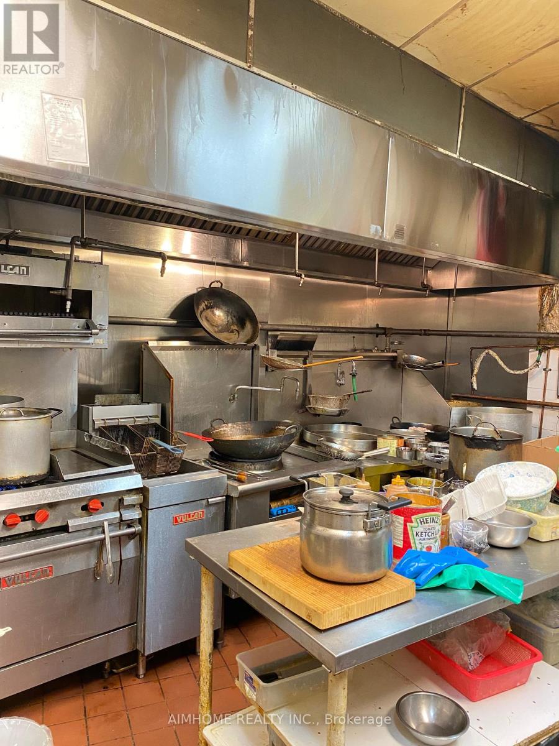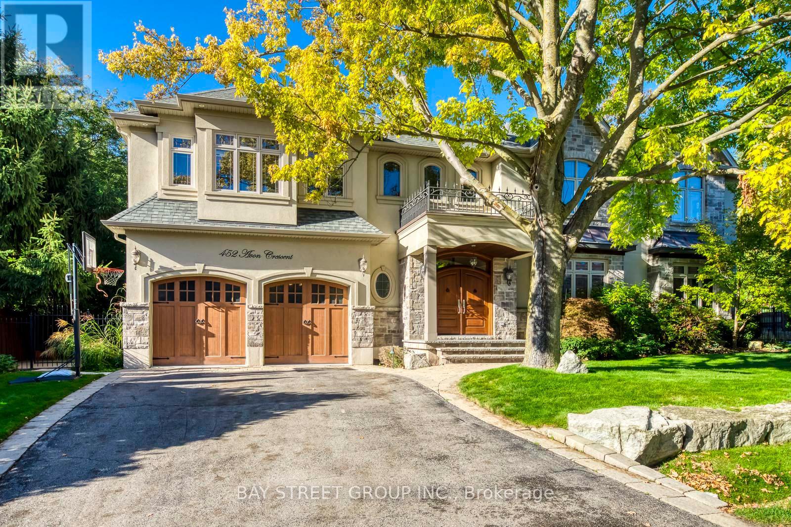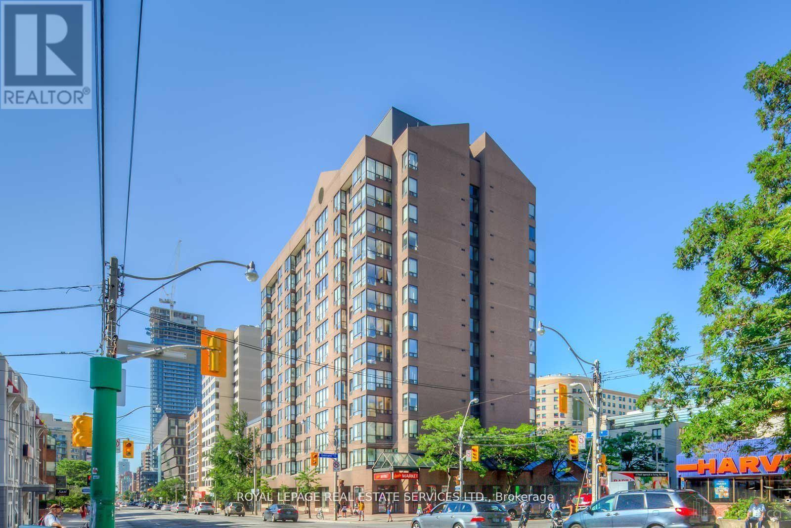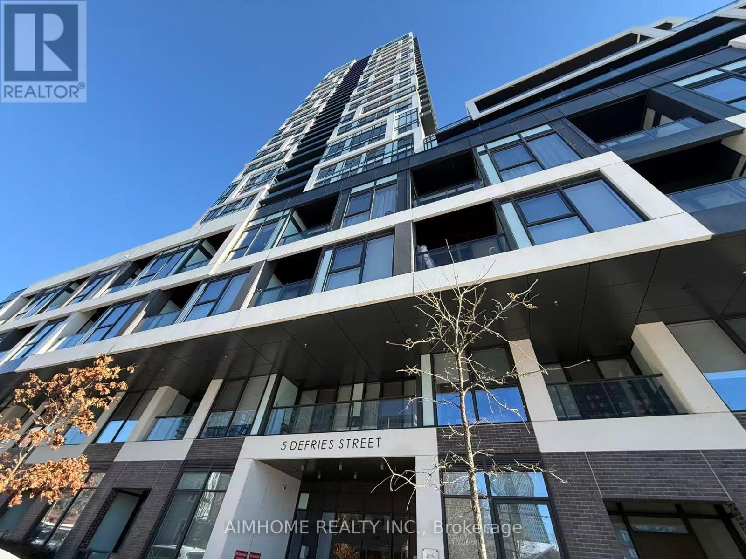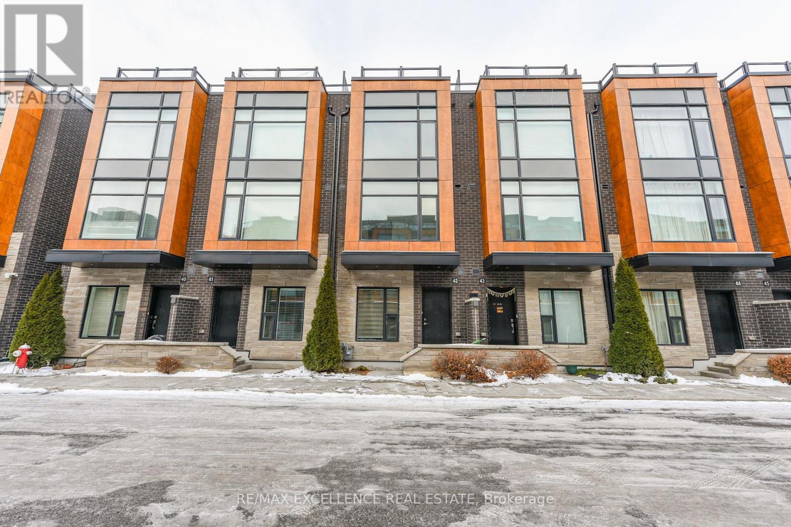34 Earth Star Trail
Brampton (Sandringham-Wellington), Ontario
Attention*** First Time Buyers, Freehold Gorgeous Townhouse 3 Bedroom + 2 Rooms In Finished Basement In High Demand Area Like a Semi Detached. Only Attached From Right Side. Access To Backyard From Garage. Well Maintained. Wooden Deck In Backyard, His/Her Closet In Master Bedroom, Very Good Size Great Room, Separate Dining Area. Two Car Driveway, Can Easily be Extended. Close To All Amenities, Schools, Transit, Hwy 410, Plaza & Much More...Attention*** First Time Buyers, Freehold Gorgeous Townhouse 3 Bedroom + 2 Rooms In Finished Basement In High Demand Area Like a Semi Detached. Only Attached From Right Side. Access To Backyard From Garage. Well Maintained. Wooden Deck In Backyard, His/Her Closet In Master Bedroom, Very Good Size Great Room, Separate Dining Area. Two Car Driveway, Can Easily be Extended. Close To All Amenities, Schools, Transit, Hwy 410, Plaza & Much More... (id:56889)
RE/MAX Gold Realty Inc.
29 Persica Street
Richmond Hill (Oak Ridges), Ontario
Luxury Meets Lifestyle in This Rare 3+1 Bedroom, 1+1 Kitchen, 5-Bathroom Modern Townhome in the Heart of Oak Ridges Welcome to a modern masterpiece offering nearly 3000 Sqft of upgraded living space. This exceptional townhome feels like a semi-detached and showcases high-end finishes, a sleek open-concept design, and a level of craftsmanship that stands out in the community. The main floor features a bright, contemporary layout with a designer kitchen complete with premium cabinetry, quartz counters, and top-quality appliances. Spacious living and dining areas provide the perfect setting for everyday living and entertaining. Upstairs, three generous bedrooms each offer excellent custom closets and natural light. The primary suite includes a beautiful ensuite and large custom walk-in closet, creating a peaceful retreat. The fully finished lower level is a major highlight, featuring a separate walk-up entrance and its own kitchen, offering endless possibilities. Ideal for rental income, an in-law suite, or multi-generational living while keeping your main home completely private. Located in one of Oak Ridges' most desirable neighbourhoods, this property is close to top private schools, walking trails, parks, shopping, restaurants, and all amenities this upscale community is known for. Enjoy a private backyard with direct walk-up access, perfect for seamless indoor-outdoor living. This home is filled with upgrades, flooded with natural light, and designed for buyers ooking for something truly unique. A rare opportunity to own one of Oak Ridges' most impressive townhomes. A must see. (id:56889)
RE/MAX Experts
24 Lucerne Drive
Vaughan (Vellore Village), Ontario
Freehold Townhouse In Vaughans Highly Desirable Vellore Village! Recently Painted, Bright & Welcoming Home Featuring An Open Concept Layout With Hardwood Floors On Main, 2nd Floor & Basement. Custom Kitchen With High-End Cabinets, Granite Countertops & Updated S/S Appliances. Spacious Bedrooms Including A Huge Primary Retreat With 5-Pc Ensuite Featuring Jacuzzi Tub & Dream Walk-In Closet. Thousands Spent On Upgrades: Interlock & Landscaping, Wide Stamped Concrete Driveway, Updated Stucco Facade, Epoxy Garage Floors W/ Shelving, Cozy Interlocked Backyard With Walkout Access From Both Inside The Home And From The Garage! Finished Basement With Bedroom & Ample Storage. Major Updates: Windows (2021), Roof & Insulation (2020), Furnace & HWT (2016), AC (2015). Perfect For First-Time Buyers, Families Or Downsizers. Located In A Vibrant Community. Walking distance to Mattew Park, Top-Rated Schools, Vellore Village CC, Shopping Plazas, Community Centre & Easy Access To Hwy 400. A Must See! Will Not Disappoint! (id:56889)
Tfn Realty Inc.
87 Spruce Pine Crescent
Vaughan (Patterson), Ontario
Welcome to this bright and spacious 2-bedroom, 1-bathroom basement apartment located in a highly desirable and family-friendly area. This lovely unit offers a comfortable layout and is perfect for small families, professionals, or students. The apartment includes 1 parking space on the driveway, as well as a separate entrance, Alease longer than 1 year is also available for those seeking stability and convenience. Ideally situated close to bus stops, the GO Station, grocery stores, parks, and schools, this home offers easy access to all amenities you need for everyday living. A wonderful place to call home move-in ready and well-maintained! Fridge, Stove, Washer And Dryer For Tenants Use/Tenant Shares 35% of The Utilities. (id:56889)
RE/MAX Experts
3916 - 15 Iceboat Terrace
Toronto (Waterfront Communities), Ontario
Experience Elevated Urban Living At Grand Parade In CityPlace. This Bright And Spacious 39th-Floor Suite Features 9 Ft Ceilings And Breathtaking, Unobstructed City Views. The Layout Includes A Large, Functional Den Perfect For A Home Office Or Guest Space. The Modern Kitchen Is Equipped With Premium Built-In Appliances, An Integrated Fridge, And Plenty of Pantry Storage. Notable Upgrades Include A Compact LG Washer (2022) And An LG Vent less Dryer (2023). Value-Added Features Include A Large Storage Locker And P1 Parking Located Conveniently Close To The Entrance And Elevator. Building Amenities: 24 Hr Concierge, Indoor Pool, Hot Tub, Steam Room, Squash Courts, Hot Yoga Studio, Theatre Room, Pet Spa, Kids' Play Area, And A terrace With BBQ Access. Unbeatable Location: Steps From The Well, Rogers Centre, CN Tower, And the Waterfront. Walk to Sobeys, Shopper's Drug Mart, LCBO, Schools, And the Library. Close Access To The TTC and Easy Access To The Highway. (id:56889)
Homelife Maple Leaf Realty Ltd.
411 - 50 Lotherton Pathway
Toronto (Yorkdale-Glen Park), Ontario
Convenient Location! Well Kept Unit. Don't miss out on this amazing opportunity to own this affordable home. Recently Renovated Kitchen, Bathroom. Ceramic Floor Thru-Out. Living Room With Large Window Provides Clear View Of The City, Walk-Out Balcony. Underground Parking. Close To Schools, TTC, Subways, Yorkdale Mall, Shopping Malls, Groceries, All Amenities. Minutes To 401, 400. Maintenance Fee Included All Utilities. Why Rent When You Can Own It! (id:56889)
RE/MAX Hallmark Realty Ltd.
F10-F11 - 8 Glen Watford Drive
Toronto (Agincourt South-Malvern West), Ontario
Introducing an established Hong Kong-Style Fast food business available for sale on the Dynasty Centre located in the food court. This ready-to-go opportunity presents an open-concept layout that offers a diverse range of fast food options all in one place. The store features prominent exposure, and significant traffic. Perfect for family business or newcomers to the industry or as a complement to an existing venture. (id:56889)
Aimhome Realty Inc.
452 Avon Crescent
Oakville (Mo Morrison), Ontario
Welcome to this stunning custom-built residence in prestigious Morrison, offering over 5,000 sq. feet of finished living space plus an award winning rear yard oasis and heated double-car garage with pet access to a private enclosed outdoor area. Recently upgraded with fresh paint, brand-new engineered hardwood flooring on the main and second levels, a new Quartz kitchen island, and stylish modern pendants in the foyer and dining room, this home blends timeless elegance with modern convenience. A grand mahogany double door opens to a soaring two-storey foyer with polished marble floors. The formal dining room is enhanced with a tray ceiling and new pendant, while the great room showcases a dramatic two-storey coffered ceiling, gas fireplace, and abundant natural light. Adjacent to it, the spacious home office offers brightness, natural light, and tranquil views of the beautifully landscaped front yard, creating an inspiring space with direct access to the great room. The gourmet kitchen features custom cabinetry, high-end stainless steel appliances, the new Quartz island centerpiece, and a walk-in pantry. Upstairs, the master retreat includes a gas fireplace, walk-in closet, and spa-inspired ensuite with infinity soaker tub. Three additional bedrooms with walk-in closets, two more baths, and a convenient laundry room complete the upper level. The fully finished lower level is designed for entertaining, with a theatre featuring new laminate flooring, a projection screen with surround sound, an exercise room with closet which can be easily changed to a guest bedroom. A dual steam shower in lower bathroom, a wet bar with a granite countertop, and a temperature-controlled wine cellar. Step outside to your private resort-style backyard, featuring a heated salt-water pool with waterfall, cabana with bar and TV mount, built-in gas BBQ oven & fireplace, and professional landscaping. Perfect for entertaining or quiet family enjoyment, this home defines luxury living. (id:56889)
Bay Street Group Inc.
310 - 117 Gerrard Street E
Toronto (Church-Yonge Corridor), Ontario
Rarely Offered 2+1 Bedroom, 2 Full Bathroom Suite With Parking, Steps From TMU, Boutique TO Condominium, 13 Floor Building Situated At Corner Of Gerrard Street East And Jarvis. Vibrant Downtown Living Experience In Toronto's Sought After Church Street Corridor. Bright, Spacious Living Areas With Medium Sized Windows Provide Ample Natural Light And Unobstructed Vistas In Very Quiet Building. Enclave Kitchen Complements Open Layout. Both Full Bathrooms Have Been Thoughtfully Upgraded, Featuring A Brand New Renovated Bathroom That Adds Modern And Fresh Appeal. Unit Also Boasts Upgraded Flooring Throughout. Included 1 Parking Spot For Convenience. Residents Have Access To Variety Of Amenities Including Fitness Room, Outdoor Patio With BBQ Stations, Outdoor Jacuzzi An Ideal Spot To Unwind, Especially During Colder Months. Visitor Parking Also Available. Location Is Perfect For Those Seeking Lively Downtown Lifestyle. Yonge Dundas Square Is A Short Walk Away, Surrounded By An Array Of Restaurants, Bars, Cultural Attractions. Great Option For Students, Being Close To Toronto Metropolitan University (Formerly Ryerson University), Making It Easy To Live Solo Or Share With Roommates. Proximity To Major Landmarks Like Eaton Centre, St. Michaels Hospital, Offering A Seamless Blend Of Convenience And Urban Excitement. (id:56889)
Royal LePage Real Estate Services Ltd.
301 - 395 Lakebreeze Drive
Clarington (Newcastle), Ontario
Exceptionally Rare Opportunity Experience premier lakeside living in this highly coveted 2-bedroom, 2-bath condo-the most desirable suite in an exclusive 3-story building in the scenic Port of Newcastle. Enjoy breathtaking, unobstructed views of Lake Ontario from every room, with sunrises, sunsets, and soothing wave sounds creating a true retreat-like setting.This bright and airy 1,000 sq. ft. suite has been thoughtfully updated with new flooring throughout, a modern open-concept kitchen featuring quartz countertops, breakfast bar, and new stainless steel appliances (2025). The living and dining areas are filled with natural light and showcase stunning lake and parkland views. Both bedrooms offer privacy and beautiful outlooks, including a serene primary suite with ensuite bath.Ownership includes an exclusive Gold Membership to the Admirals Walk Clubhouse, offering a fully equipped gym, oversized indoor pool, steam room, on-site restaurant, and premium amenities with vibrant community events. Enjoy lakeside trails, parks, and beaches just steps from your door.A rare chance to own one of the finest lakefront condos available-suites of this caliber are seldom offered.Extras: In-suite laundry with full-size washer and dryer. (id:56889)
Zolo Realty
3412 - 5 Defries Street
Toronto (Regent Park), Ontario
Brand new unit, never lived in! Located in Toronto's emerging Downtown East - River & Fifth by Broccolini. High-end finishes featuring keyless entry, smart home system, matte black appliances, Quartz countertop, wide plank laminate flooring, 9 feet smooth ceiling. This N E corner unit offers split bedrooms, both overlook the Lake. Amenities features 24-hour concierge, 12th floor rooftop terrace with outdoor pool and cabanas, party room, private dining room, fitness centre, co-working space, games room, yoga room, guest suite, etc. Minutes from Financial core, Riverdale Parks and Trails. (id:56889)
Aimhome Realty Inc.
42 - 200 Malta Avenue
Brampton (Fletcher's Creek South), Ontario
This beautifully maintained home for a family only features 3 bedrooms + den and 3 washrooms, ideally situated facing a landscaped garden and children's play area. The open-concept living and dining space is enhanced by high ceilings, elegant pot lights, fresh paint, rich flooring throughout, and an inviting oak staircase. The gourmet kitchen showcases quartz countertops, a stylish backsplash, stainless steel appliances, and a large eat-in island, perfect for both everyday living and entertaining. Each generously sized bedroom offers ample closet space, complemented by two full washrooms. Enjoy outdoor entertaining on the private rooftop terrace, while the upper-level full-size laundry room adds everyday convenience. The home includes one underground parking space with direct access. Condo fees cover landscaping, snow removal, visitor parking, garbage disposal, and property management, offering truly worry-free living. Included are a stainless steel fridge, stove, dishwasher, washer & dryer, recessed pot lights in all rooms, and window coverings. Prime location close to Brampton GO Station, Brampton Transit Terminal, Shoppers World, and the upcoming LRT connecting Port Credit, GO Transit, and downtown Toronto. A must-see home you don't want to miss! Tenant will pay all utilities. Terms: No smoking, no pets, and for family only. (id:56889)
RE/MAX Excellence Real Estate



