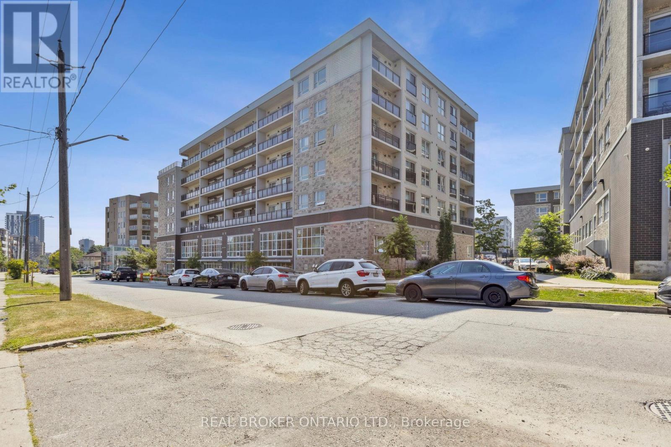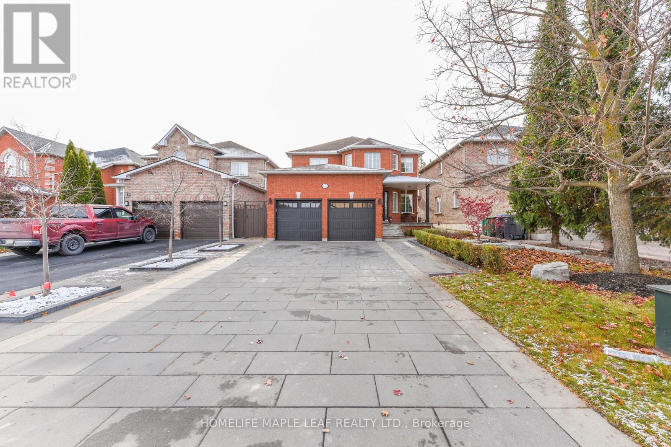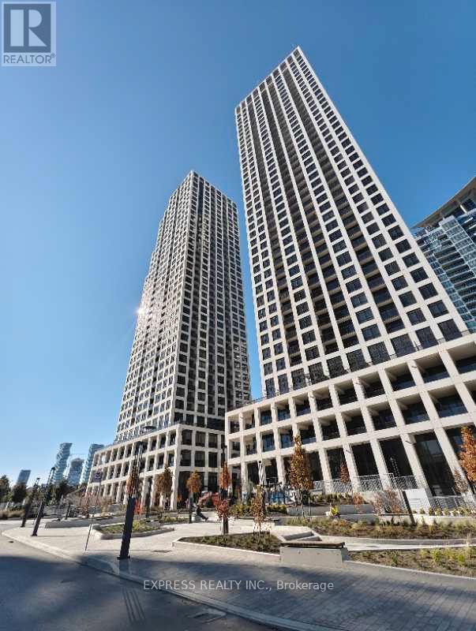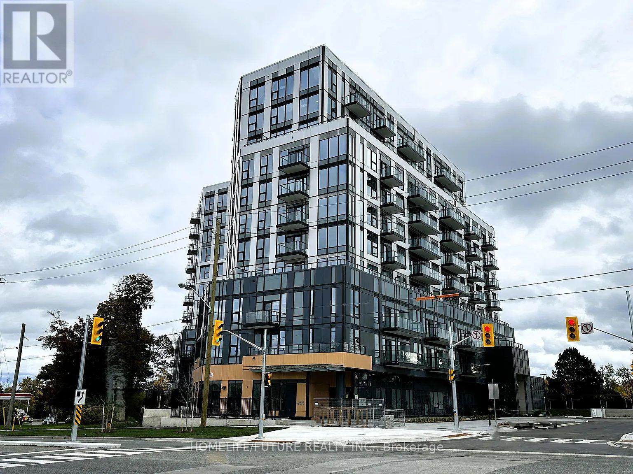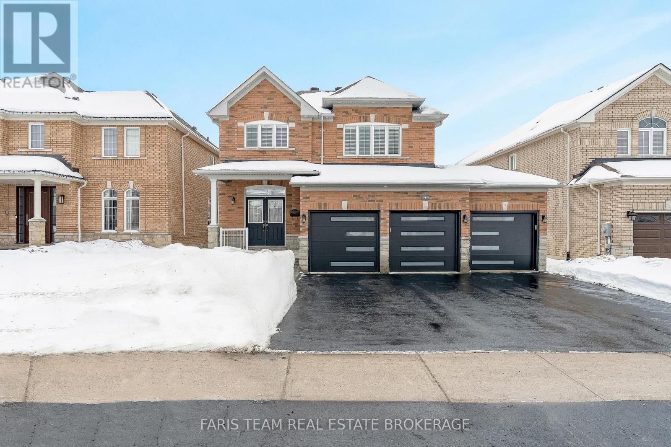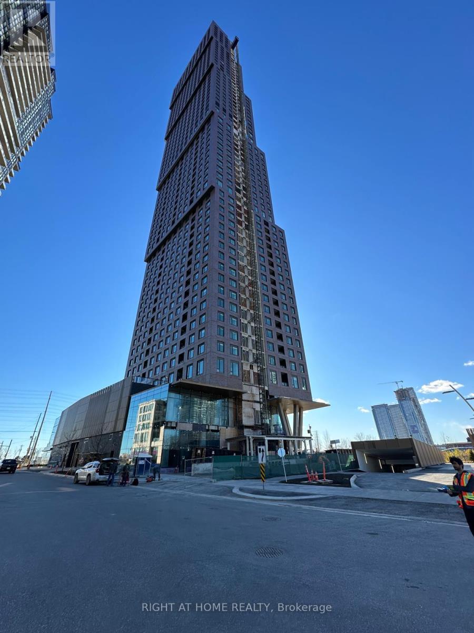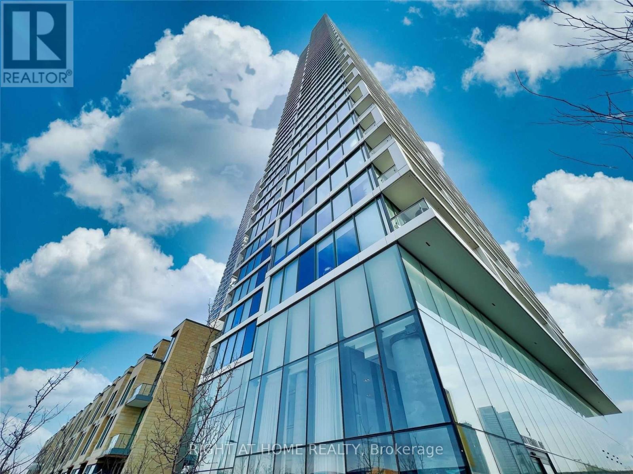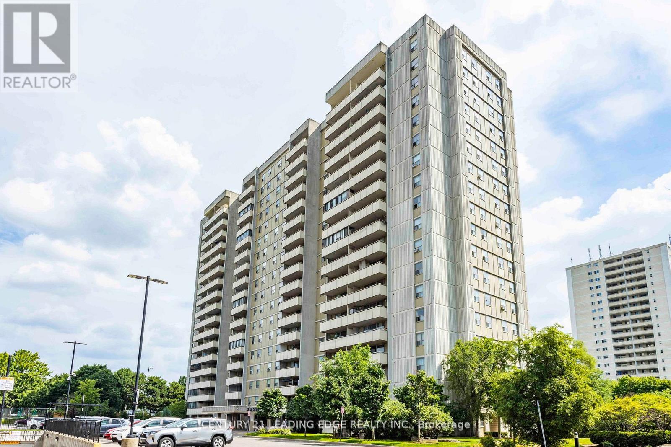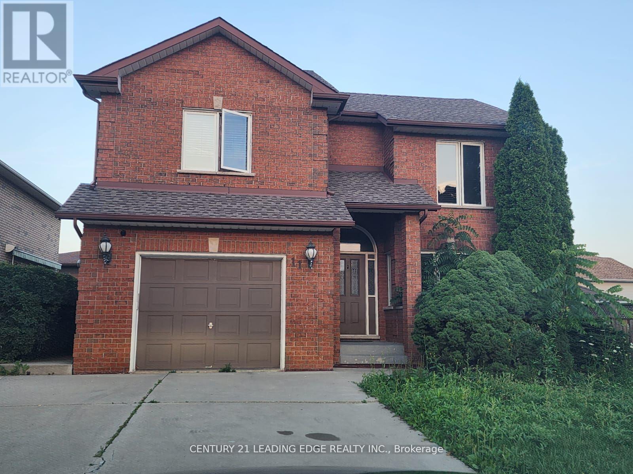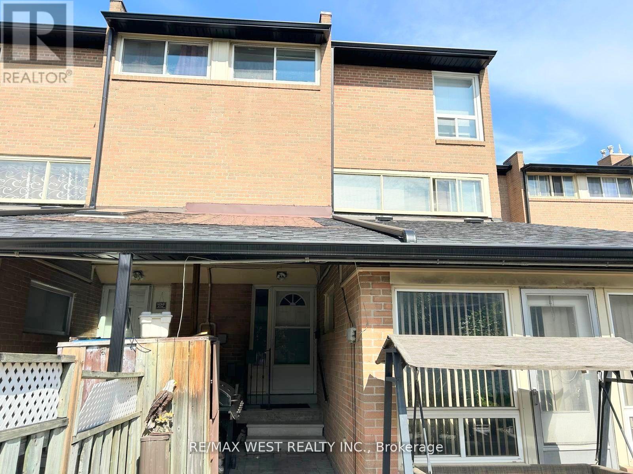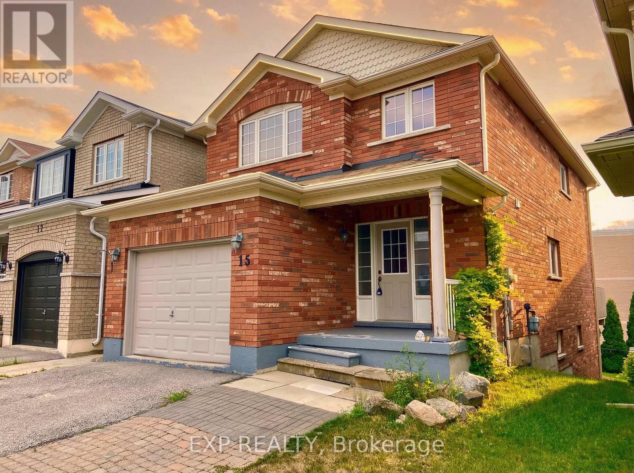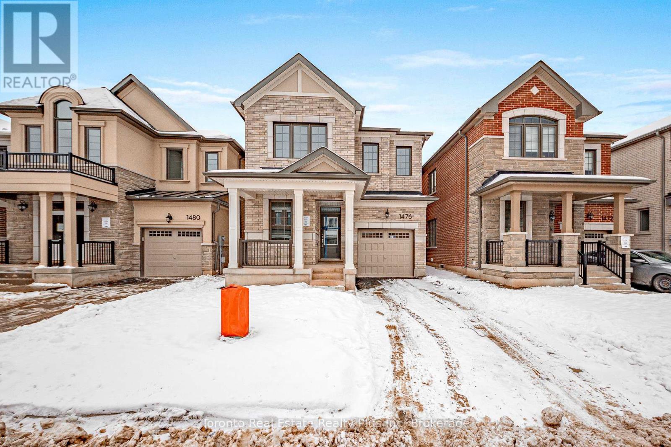G607 - 275 Larch Street
Waterloo, Ontario
Spacious, bright, and fully furnished 2-bedroom, 2-bathroom condo with an oversized open balcony offering clear views. Ideally located within walking distance to Wilfrid Laurier University, University of Waterloo, grocery stores, restaurants, parks, theatres, and more. This well-maintained unit features a separate dining area, a full-sized kitchen, and 2 generous sized bedrooms. Includes 1 parking space-a rare find and low maintenance fees covering internet, water, and heat. Enjoy premium building amenities; a fully equipped gym, yoga and meditation room, study lounge, theatre and games room, and outdoor terrace. Situated in a clean, quiet, and high-demand neighbourhood, this property is a fantastic choice for investors, first-time buyers, or university parents seeking consistent rental income year-round. (id:56889)
RE/MAX Excel Realty Ltd.
7 Southbury Manor Drive
Caledon (Bolton East), Ontario
Beautifully upgraded home in Bolton's highly sought-after South Hill community, featuring 4+2 bedrooms and 4 bathrooms.This stunning property showcases numerous upgrades inside and out, beginning with an interlock driveway complete with integrated lighting. Step into an impressive foyer with soaring ceilings, leading to a main floor finished with natural hardwood and enhanced by stylish pot lights. The inviting family room offers a cozy natural fireplace, perfect for relaxing evenings.The oversized kitchen is a chef's dream, boasting a large centre island, granite countertops, and generous space ideal for hosting family and friends.The home includes a walk-up basement with a fully self-contained 2-bedroom apartment, complete with its own laundry and bright kitchen-perfect for extended family or rental potential.Additional highlights include an oversized driveway with no sidewalk, accommodating parking for up to 4 cars, plus a 2-car garage. Conveniently located within walking distance to schools, transit, parks, and shopping, this home offers exceptional comfort and convenience. (id:56889)
Homelife Maple Leaf Realty Ltd.
1908 - 30 Elm Drive W
Mississauga (Fairview), Ontario
Welcome to Edge Tower 2 by Solmar, a brand-new, one year old condo just minutes from Square One. This bright 2-bedroom, 2-bathroom corner unit on the 19th floor offers stunning west- facing views and a spacious layout featuring 9-foot ceilings and floor-to-ceiling windows that flood the space with natural light. The sleek, modern kitchen boasts high-end built-in appliances and plenty of storage $$$ spent on upgrades, perfect for both cooking and entertaining. The primary bedroom includes a large walk-in closet and a private 4-piece ensuite with breathtaking south/west panoramic views of Lake Ontario and downtown Toronto. Enjoy carpet-free living, in-suite laundry, newly installed luxury blinds. This unit also comes with one parking spot and a locker. Steps from Hurontario Street, you're minutes from Square One, Sheridan College, and Celebration Square, with easy access to highways 403, 401, and QEW. Don't miss this incredible opportunity! (id:56889)
Express Realty Inc.
915 - 7439 Kingston Road
Toronto (Rouge), Ontario
Be the first one to live in this brand new, move-in ready professionally managed unfurnished two-bedroom two-bathroom suite! Nice view from bedrooms and from the balcony. Parking and window coverings included. Refer to listing images and attached floor plan for layout. Features and finishes include: stone counter tops and back splash, built in stainless steel kitchen appliances, durable Laminate flooring, tiles bathroom floor and tub/shower walls, stacked front loading laundry machines, balcony off the living room, 9' ceilings throughout and more. Fantastic location minute to hwy 401, Rough Hill Go Station, Port Union waterfront, Rough park, U of T Scarborough campus, Centennial College and Scarborough Town Centre. Steps to parks, McDonald, Tim Horton's and shopping centers.Utilities and Internet paid by Tenant (id:56889)
Homelife/future Realty Inc.
146 Sandringham Drive
Barrie (Innis-Shore), Ontario
Top 5 Reasons You Will Love This Home: 1) Featuring over 3,145 square feet of spacious and open-concept finished living space, with 9' ceilings on the main level and abundant natural light throughout 2) Indulge in the gourmet chef's kitchen upgraded with a custom island, granite countertops, and high-end stainless-steel appliances, including a 6-burner Wolf range 3) Luxurious upper level retreat with four generously sized bedrooms, each boasting access to an ensuite, highlighted by a primary suite with a spa-like 5-piece ensuite, and all bedrooms thoughtfully pre-wired for cable and HDMI 4) Exceptional additional space including a partially finished basement with an extra bedroom and a full bathroom, plus a rarely offered triple car garage 5) Enjoy a large, fully fenced yard with a custom deck and modern exterior pot lights, while being within walking distance to top schools, parks, shopping, and restaurants. 2,759 above grade sq.ft. plus a partially finished basement. *Please note some images have been virtually staged to show the potential of the home. (id:56889)
Faris Team Real Estate
1605 - 2920 Highway 7 Road
Vaughan (Vaughan Corporate Centre), Ontario
Welcome to this new SPACIOUS 2-bedrooms, 2 bathrooms suite with one underground parking spot! This unit has a thoughtfully functional layout equipped with lots of upgrades such as a large one-piece backsplash, cabinetry under-lighting, blinds on all windows and a covered balcony on the 16th floor. Each room throughout has a large window with non-obstructed views of the city and each bedroom has its own generously sized closet. The prime location of the tower allows you to access all major amenities being steps away from the TTC subway (Vaughan Metropolitan Center), minutes from York University, the hospital, major highways and all public transit. Building amenities include a pool, gym, multiple party rooms, 24-hour concierge and much more. Be the next to call this beautiful open-concept corner unit yours! (id:56889)
Right At Home Realty
4905 - 5 Buttermill Avenue
Vaughan (Vaughan Corporate Centre), Ontario
Welcome to Transit City 2! An unbeatable combination of location, lifestyle, and luxury! This spacious and functional 2 Bedroom + Study, 2 Full Bathroom unit With 1 PARKING and 1 LOCKER offers unobstructed south-facing views from a large 105 sq ft balcony and is bathed in natural sunlight through floor-to-ceiling windows and smooth 9 ft ceilings. The modern open-concept kitchen features quartz countertops, stainless steel appliances, and laminate flooring throughout for a seamless, stylish look. The primary bedroom includes a 4-pc ensuite, and the smart layout offers a dedicated study area perfect for a home office or reading nook. Situated just steps from the Vaughan Metropolitan Centre (VMC) Subway Station, Viva/YRT Bus Terminal, and with direct access to Hwy 400/407/7, commuting is a breeze! Just minutes to York University and a direct subway ride to downtown Toronto. Enjoy immediate access to hundreds of retail, dining, and entertainment options, including Costco, Walmart, IKEA, Vaughan Mills, Cineplex, La Paloma, Dave & Busters, and more. Nearby amenities include the YMCA, community parks, and restaurants like Buca and Earls. Building amenities include a state-of-the-art gym, party room, golf simulator, rooftop terrace, sauna, recreation room, and more. Internet included! A perfect opportunity to live in one of Vaughan's most connected and vibrant communities. (id:56889)
Right At Home Realty
1609 - 1338 York Mills Road
Toronto (Parkwoods-Donalda), Ontario
Bright and spacious 2-bedroom condo unit in a highly sought-after North York location! Offering approximately 900 to 999 sq. ft. of functional living space, this beautiful unit features an open-concept layout with laminate flooring throughout, creating a warm and welcoming atmosphere. Freshly painted and ready to move in! The living and dining areas are bright and airy, highlighted by large windows that fill the space with natural light. Both bedrooms are generous in size and include ample closet space. The enclosed balcony provides additional usable space, perfect for a home office, den, or relaxing sunroom. The kitchen is well-appointed with plenty of cabinetry and workspace, ideal for everyday cooking or entertaining guests. A large storage closet adds convenience and practicality. Residents will enjoy a wide range of building amenities, including an outdoor swimming pool, fitness centre, sauna, party room, and visitor parking. The building is well-managed with beautifully maintained common areas and landscaped grounds, ensuring a comfortable lifestyle for all residents. Located in a family-friendly neighbourhood close to everything you need - just steps to public transit, schools, parks, and walking trails. Minutes to major highways (401 & 404), grocery stores, Fairview Mall, and shopping plazas. Excellent access to downtown Toronto, the Don Valley Parkway, and nearby golf courses. Perfect for first-time buyers, young families, or investors looking for great value in a prime North York location. Don't miss this opportunity to own a spacious, move-in-ready condo surrounded by convenience, community, and comfort! (id:56889)
Century 21 Leading Edge Realty Inc.
11 Westlawn Drive
Hamilton (Kennedy), Ontario
Stunning & spacious home in a sought-after neighbourhood! Features 4+ bedrooms, modern finishes, and a bright open-concept layout. Close to schools, parks, shopping, and transit. Perfect for families or professionals! (id:56889)
Century 21 Leading Edge Realty Inc.
234 - 260 John Garland Boulevard
Toronto (West Humber-Clairville), Ontario
Spacious five - level Townhouse with a private front yard. Features include modern hardwood floors, ceramics & LED pot lights. Enjoy a sunken living room, open concept kitchen + dining + 3 lovely bedrooms. This home is within a short walk to all schools, Etobicoke General Hospital + Humber College. This home is clean + well kept. (id:56889)
RE/MAX West Realty Inc.
15 Lynn Street
Bradford West Gwillimbury (Bradford), Ontario
All Brick Detached Multi-Unit Home In Highly Sought-After Neighbourhood of Bradford. Featuring 4 Bedroom 4 Baths + Walkout Basement Apartment. This Clean & Bright 2 Storey Home Boasts a Spacious ~2000 Sqft Open Concept Floor Plan On Main, Newly Renovated W/ Gleaming Hardwood Floors & All Stainless Steel Appliances In Kitchen W/ Walkout To Large Deck To Backyard. Big L-Shaped Family Size Kitchen W/Breakfast Area And Shining Granite Counters. Upstairs Shows 4 Spacious Bedrooms, Ensuite Jacuzzi Tub W/ Sep Shower. 2nd Floor Laundry + Lots Of Storage. Ample 3 Car Parking & Direct Garage Access. Finished Walkout Basement With 1 Bedroom Apartment And Separate Entrance. Additional En-suite Laundry, Perfect For In-Laws or Extra Rental Income. Minutes To Go Station, Walking Distance To Top Elementary And Secondary Schools. Steps To Parks, Shopping & All Amenities, Mins to Hwy 400, 10 Min Drive To Newmarket. Professionally Cleaned And Vacant - TURNKEY Opportunity, Perfect For First Time Buyers, Growing Family Or Investors Looking For Their Next MULTI-FAMILY Property. (id:56889)
Housesigma Inc.
1476 Melville Bonus Crescent
Milton (Bw Bowes), Ontario
Welcome to this brand-new, never-lived-in Mattamy built home, offering 4 spacious bedrooms, with a 1 car garage, and an extended driveway. Nestled in a quiet, family-friendly neighbourhood, thishome delivers the perfect balance of peaceful living and everyday convenience-just minutesfrom major highways, top-rated schools, and shopping.Step inside to a bright, open-concept layout featuring 9-ft ceilings and laminate flooringthroughout both the main and second levels. The main floor boasts a versatile den (ideal for home office), dining room along with a spacious great room accented by a cozy fireplace. The modern kitchen is finished with quality materials and brand new appliances, and overlooks the great room, making it perfect for both daily living and entertaining.The second level offers four generously sized bedrooms, including a primary bedroom complete with a walk-in closet and private ensuite, as well as the added convenience of a second-floor laundry room.A fantastic opportunity to lease a pristine, move-in-ready home in a prime location-ideal for families and professionals alike (id:56889)
Toronto Real Estate Realty

