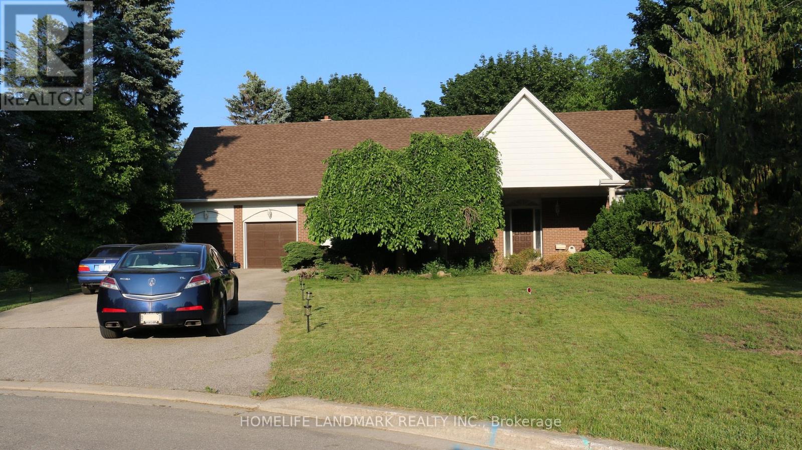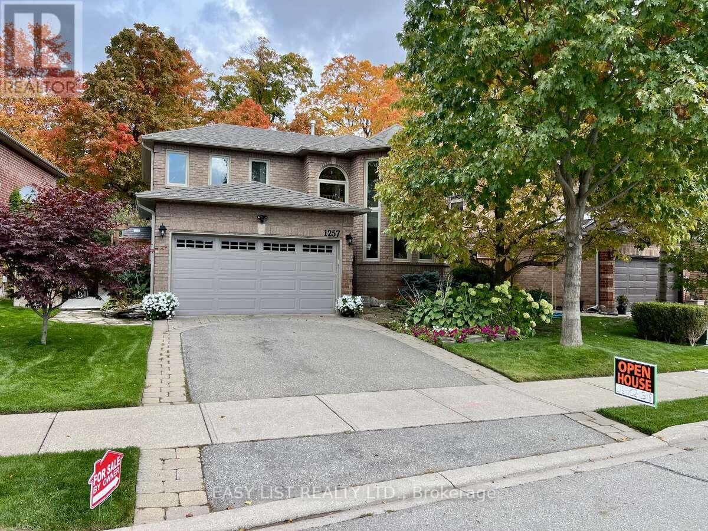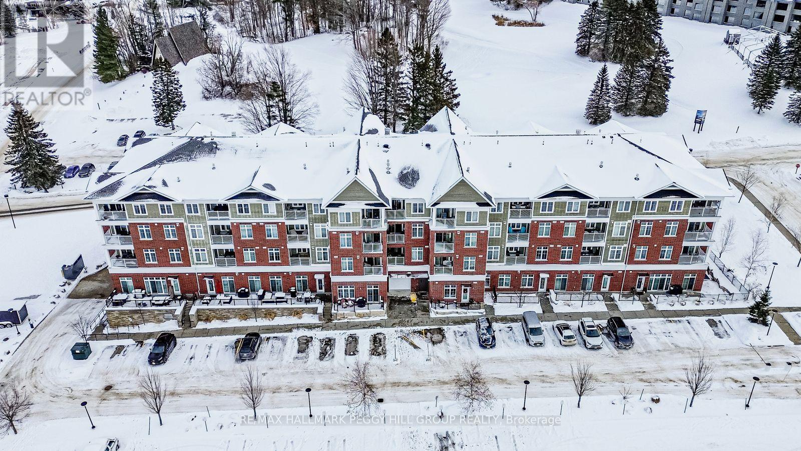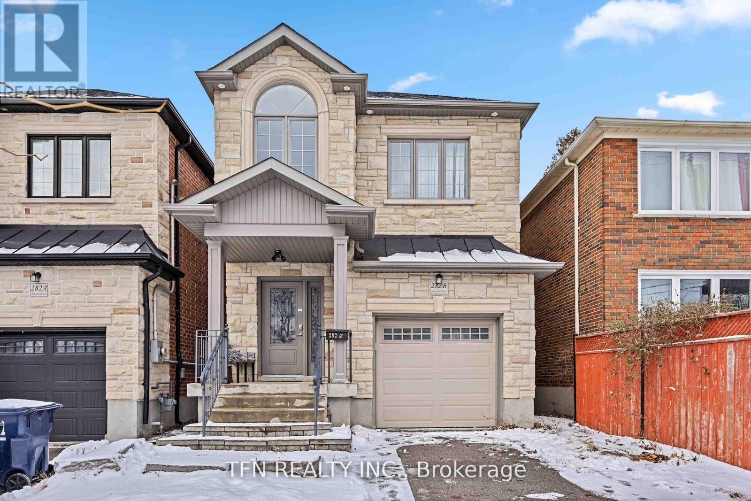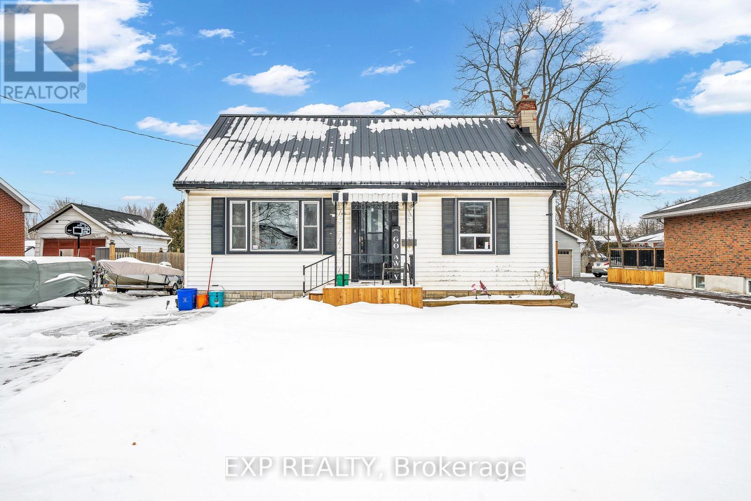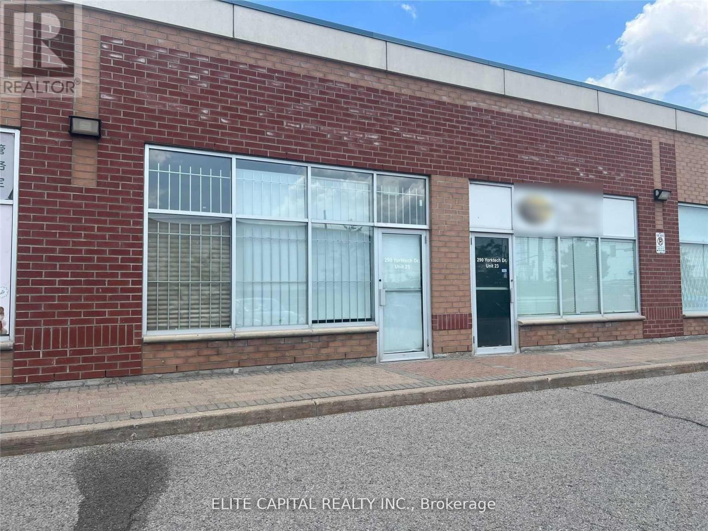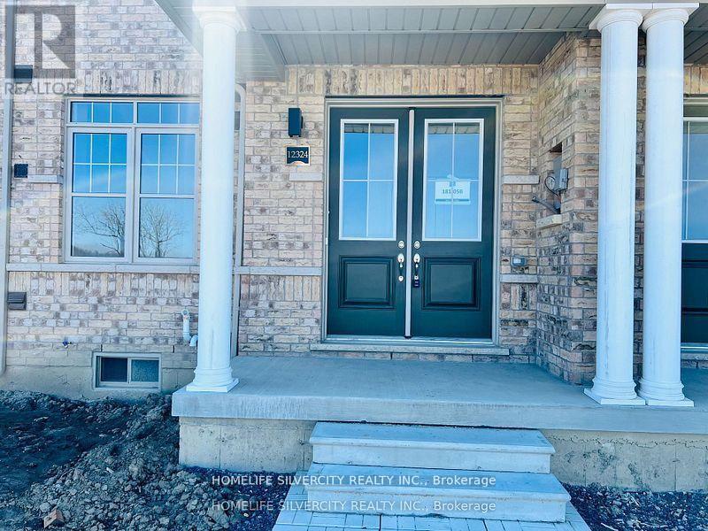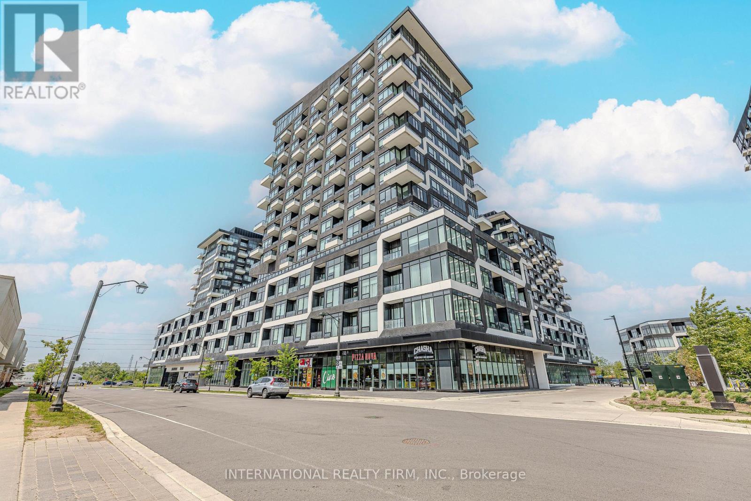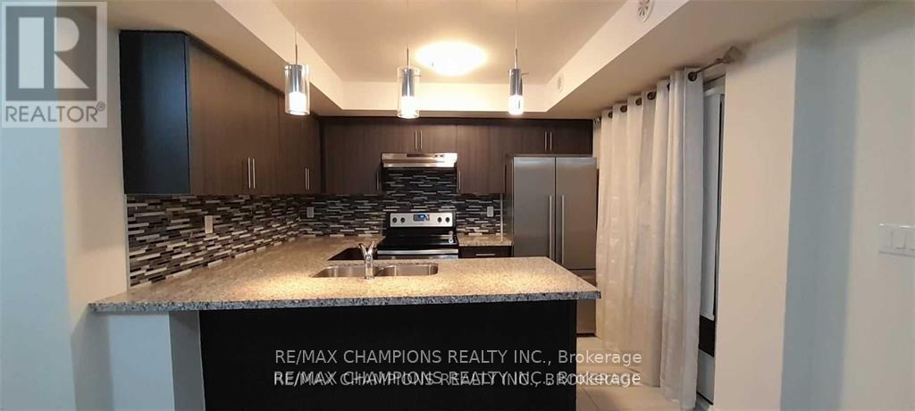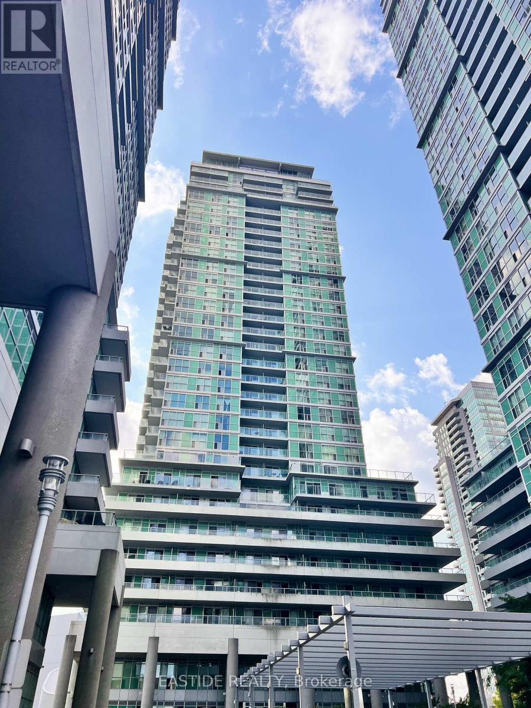1564 Atrium Court
Mississauga (Sheridan), Ontario
Located in Mississauga Golf and Country Club Area & Just Steps to Bruce Reynolds Park. Nested on a Beautiful, Mature, Landscaped Pie Shaped Lot With Fenced In Ground Pool. Renovated, Furnished, Stainless Steel Appliances. 3500+ sqf Living Space With Two Master Bedrooms in The Child safe Court Location On Over 1/3 of An Acre. Separate Entrance To a Convenient Mudroom. New Broadloom, New Hardwood Floor, Two Fireplaces, and a Finished Basement with Game/Recreation Room. (id:56889)
Homelife Landmark Realty Inc.
1257 Mccraney Street E
Oakville (Cp College Park), Ontario
For more info on this property, please click the Brochure button. This beautifully maintained 3-bedroom detached home sits on a 55ft 100ft ravine lot in Oakville's desirable College Park neighbourhood, offering a rare blend of tranquility and walkable convenience. Bright, open living spaces are enhanced by vaulted ceilings and expansive windows that bathe the home in south-facing natural light throughout the day. The main floor flows seamlessly to the private backyard oasis, with large patio doors from both the kitchen and dining areas. The spacious bedroom layout includes a large primary suite with its own ensuite bath, plus main-floor laundry, generous closets, and a heated, insulated double-car attached garage with direct home entry. Outdoors, enjoy a meticulously landscaped yard (2023) with new interlock paving and a gazebo, fencing replaced in 2019, and irrigation systems that make watering the grass, gardens, and hanging baskets effortless. Major updates provide peace of mind: all windows and exterior doors were replaced in 2017; the roof, eavestroughs with leaf guard, and soffits were completed in 2021. The property backs onto a quiet, dense ravine with trails, delivering a serene backdrop and true indoor-outdoor living. Families will appreciate walking access to top-rated schools: Sunningdale Public School (French Immersion, Grades 2-8), St. Michael Catholic Elementary School, Montclair Public School, and École élémentaire du Chêne (Viamonde, French-language elementary); plus White Oaks Secondary School (IB Programme), École secondaire Gaétan-Gervais (French-language, Grades 7-12), and Holy Trinity Catholic Secondary School. Everyday amenities are just steps away, including Oakville Place Mall, Rabba, Tim Hortons, convenience stores, a pharmacy, parks with a splash pad, Sheridan College, and numerous trails-making this a family-friendly, commuter-accessible location that's truly move-in ready. (id:56889)
Sutton Group-Admiral Realty Inc.
217 - 40 Horseshoe Boulevard
Oro-Medonte (Horseshoe Valley), Ontario
STYLISH & IMMACULATELY KEPT CONDO IN HORSESHOE VALLEY'S PREMIER FOUR-SEASON DESTINATION! This beautifully maintained Copeland model condo offers a lifestyle surrounded by nature, recreation, and endless opportunities for adventure. Residents are just steps from world-class resort facilities, including an 18-hole golf course, zipline and aerial adventure park, tennis courts, mini golf, spa, fitness centre, clubhouse, dining, indoor and outdoor pools, hot tubs, and saunas. Winter brings 29 alpine ski runs, 30 km of Nordic trails, snow tubing, and fat biking, while summer invites lift-access mountain biking, hiking, boating, and days on the fairways. The southeast-facing layout is bright and open, enhanced by thoughtful design elements and a cohesive modern aesthetic. The living room features a gas fireplace and a walkout to a balcony framed by peaceful treed views. The kitchen highlights espresso cabinetry, granite countertops, a tiled backsplash, and stainless steel appliances. A spacious primary suite features a double closet and private 3-piece ensuite with a granite-topped vanity, while the second bedroom enjoys a balcony walkout and nearby 4-piece bath, also with a granite-topped vanity. Complete with in-suite laundry, secure entry, elevator access, storage locker, and surface parking, with the option of underground parking available for an additional fee, this turn-key condo is ideal for weekend escapes, full-time resort living, or potentially generating income through Horseshoe Valley Resort's rental program. This #HomeToStay offers the perfect opportunity to live, play, and unwind! (id:56889)
RE/MAX Hallmark Peggy Hill Group Realty
53 Mcmichael Avenue
Vaughan (Kleinburg), Ontario
Welcome to 53 McMichael Ave in the heart of prestigious Kleinburg - a beautifully designed detached home offering modern comfort, style, and family-friendly convenience. Step inside to an inviting open-concept main floor, where natural light flows effortlessly through the spacious living and dining areas. The sleek kitchen is perfectly positioned for entertaining, creating a seamless connection between cooking, lounging, and gathering with family and friends. Upstairs you'll find 3 generous bedrooms, including a bright primary retreat with ample closet space. A huge bonus for busy households - the second-floor laundry room, making everyday living easy and efficient. Located in one of Kleinburg's most sought-after communities, this home places you minutes from parks, walking trails, great schools, boutique village amenities, cafés, restaurants, and quick highway access. A stylish, move-in-ready home in an incredible neighbourhood - welcome to Kleinburg living at its best. (id:56889)
Royal LePage Premium One Realty
74 Langford Avenue
Toronto (Danforth), Ontario
A beautifully reimagined, fully renovated three-storey detached residence offering 4+1 bedrooms, 5 bathrooms, and a rare laneway-accessed double garage, this home blends refined design with thoughtful functionality in one of Toronto's most desirable neighbourhoods. A welcoming covered porch leads into a main floor that feels both elegant and inviting, where curated architectural details-white oak herringbone floors, custom millwork, restored heritage elements, coffered ceilings, and designer lighting-create a seamless flow through the open living, dining, and kitchen areas, complemented by a custom pantry with integrated bar and a bespoke mudroom at the rear entry. The second floor features three well-appointed bedrooms, including one with its own ensuite and two connected by a contemporary Jack and Jill bath, along with a dedicated laundry nook and excellent storage. The entire third level is dedicated to a private primary retreat with soaring ceilings, a built-in closet plus a separate walk-in closet with custom organization, a luxurious spa-inspired ensuite, and a walkout to a serene rooftop deck. The finished lower level offers a generous recreation space, an additional bedroom and bath, ample storage, and a separate walk-up entrance ideal for extended family or flexible use. The exterior is equally thoughtful, enhanced by warm wood accents, a spacious entertaining deck, landscaped grounds, upgraded lighting, and a double garage equipped with EV charging. With zoned climate systems, premium mechanicals, and sophisticated finishes throughout, this home delivers comfort, craftsmanship, and understated luxury. Located steps to Danforth Avenue, Pape and Donlands subway stations, top-rated schools, parks, the hospital, library, and a vibrant selection of shops and restaurants-with quick access to Downtown Toronto, the Beaches, and major routes including the DVP and QEW-this residence offers an exceptional lifestyle in a truly prime setting. (id:56889)
Ipro Realty Ltd.
282b Aylesworth Avenue
Toronto (Birchcliffe-Cliffside), Ontario
Luxurious Custom Home in Prime Location! This Stunning 4+1 Bedroom, 4.5 bathroom Custom-Built Home Offers The Perfect Blend Of Elegance And Functionality. Featuring A Separate Entrance Basement Apartment With Kitchen Rough Ins, 3 Parking Spaces, And Pot Lights Throughout, This Solid Brick Residence Boasts A Gourmet Kitchen With Quartz Countertops, Crown Moulding, And Natural Hardwood Floors On Main And 2nd Floor. Enjoy The Abundance Of Natural Light From 3 Skylights, Garage Man Door, A Spacious Backyard With A Back Deck. Impeccably Located Just A 1-minute Walk From A Park And Near Excellent Schools. (id:56889)
Tfn Realty Inc.
116 Duke Street
Clarington (Bowmanville), Ontario
Welcome To 116 Duke Street! Nestled On A Massive 64 X 165 Ft Lot, This Delightful Detached Home Offers Incredible Outdoor Space And Amazing Possibilities. Located In The Heart Of Bowmanville In A Well-Established Family-Friendly Neighbourhood, This Property Is Full Of Character And Opportunity. Perfect For First-Time Buyers, Investors, Or Downsizers. The Home Features Bright, Airy Living Spaces, A Large Eat-In Kitchen, Plenty Of Storage, Freshly Painted Walls, Updated Flooring Throughout And A Walk-Out To Deck From The Main Level. Perfect For Entertaining Or Relaxing Outdoors. A Versatile Sunroom With Its Own Private Entrance Is Ideal For A Home Office, Studio, Or Extra Living Space. The Basement Offers Exciting Potential To Customize And Expand To Your Vision. Located Just Steps To Historic Downtown Bowmanville, Shops, Restaurants, Schools, Parks, And Public Transit, With Quick Access To Hwy 401 And 418 For Commuters. Don't Miss This Rare Opportunity To Own A Home With Charm, Modern Updates, And Endless Flexibility In A Prime Location! (id:56889)
RE/MAX Hallmark First Group Realty Ltd.
Exp Realty
25 - 290 Yorktech Drive
Markham (Buttonville), Ontario
Sought After Industrial/Retail Complex In The Heart Of Markham. High Traffic Area. Close To All Amenities, Steps To First Markham Place, Restaurants, Costco & Minutes To Highways 407/404. Bright & Spacious Unit Fronting On Yorktech With Easy Access, Practical Layout, Zoning Permits 30% Retail & 70% Industrial Use, one drive in. Suitable For Many Businesses. (id:56889)
Elite Capital Realty Inc.
12324 Mclaughlin Road
Caledon, Ontario
Bright & Spacious Townhouse offers three bedrooms plus an additional office/den on ground level and four baths in total. The master bedroom features upgraded Ensuite Washroom with standing shower, walk-in closet and a balcony. 9' ceiling at both main level and second floor. The family-sized kitchen boasts quartz countertops, stainless steel appliances, and ample storage space. Family room has a Electric Fireplace and Walkout to huge balcony built above the double garage. Ground Floor convenient Laundry room with access to the double car garage. (id:56889)
Homelife Silvercity Realty Inc.
1307 - 2481 Taunton Road
Oakville (Ro River Oaks), Ontario
Welcome to this stunning southeast corner unit in the highly sought-after Uptown Core Oakville location! This highly desirable floor plan offers 854 sqft of living space, plus a 62 sqft balcony. Featuring two split bedrooms and two bathrooms, the unit boasts 9' smooth ceilings, pot lights, and wide laminate flooring throughout. Open-concept modern kitchen and living/dining space. The kitchen has been beautifully upgraded with granite countertops, a center island, a stylish backsplash, and sleek stainless steel appliances with an integrated dishwasher, and a fridge. The master bedroom comes with a 3-piece ensuite and a spacious closet. Enjoy the convenience of in-suite laundry, along with one parking space and one locker. With large windows and a balcony, this home is open, bright, and offers unobstructed southeast views. Enjoy the luxury of 24-hour concierge service and access to fantastic amenities, including the Chef's Table, a wine-tasting space perfect for entertaining in a high-end atmosphere, a state-of-the-art fitness center, an outdoor pool, a Pilates room overlooking the garden & patio, a zen space, a ping-pong room, and a theater. This prime location is just steps away from Walmart, Superstore, LCBO, banks, shopping stores, and restaurants. Top-ranked schools are nearby, and it's conveniently located close to Hwy403/410, Go Transit, 5 minutes from Sheridan College, and just a 20-minute drive to UTM. (id:56889)
International Realty Firm
51 - 100 Dufay Road
Brampton (Northwest Brampton), Ontario
! Available Immediately ! Beautiful Modern Luxury 2 Bedroom Stack Condo Townhouse with 2 parking spots. Upgraded kitchen With granite Countertops, backsplash, separate Living Area, 1.5 Washrooms. Enjoy Your walk Out Patio With A BBQ Gas Line Right off The Kitchen. (id:56889)
RE/MAX Champions Realty Inc.
Homelife/miracle Realty Ltd
1507 - 60 Town Centre Court
Toronto (Bendale), Ontario
Welcome To This Bright And Modern Condo Located In The Heart Of Scarborough Town Centre Near The Intersection Of McCowan Road And Ellesmere Road, Offering Easy Access To Highway 401 And McCowan RT/Subway Station. This Spacious 2-Bedroom, 2-Bathroom Suite Offers Approximately 870 Sq. Ft. Of Thoughtfully Designed Living Space With A Functional Layout And Quality Finishes. Features Include A Modern Kitchen With Granite Countertops And Stainless Steel Appliances, An Open-Concept Living And Dining Area With Hardwood Flooring, And A South-Facing Balcony With Open Views. The Primary Bedroom Includes A Private Ensuite Bathroom And A Large Closet. Ensuite Laundry And One Underground Parking Space Are Also Included. The Building Offers Premium Amenities Such As A 24-Hour Concierge, Gym, Meeting/Party Room, Guest Suites, Visitor Parking, And A Lot More. Partially Furnished, Making This A Truly Move-In-Ready Opportunity. A Fantastic Option For Those Seeking Comfort, Convenience, And Exclusivity-Book Your Visit Today! (id:56889)
Eastide Realty

