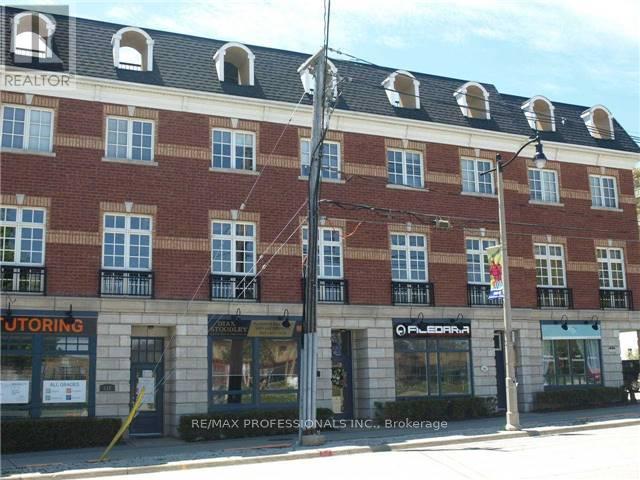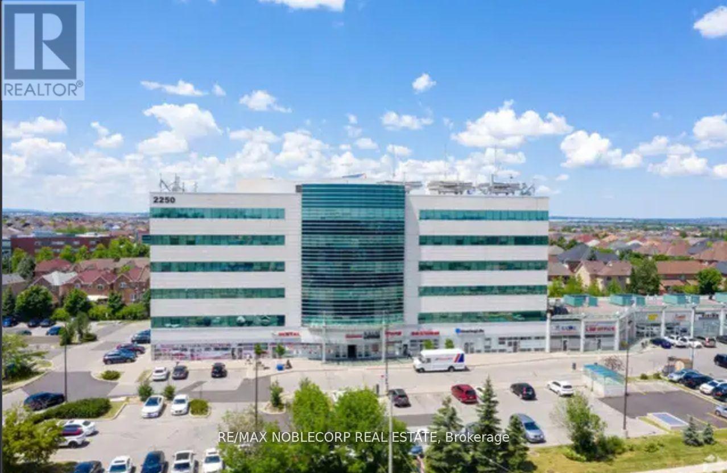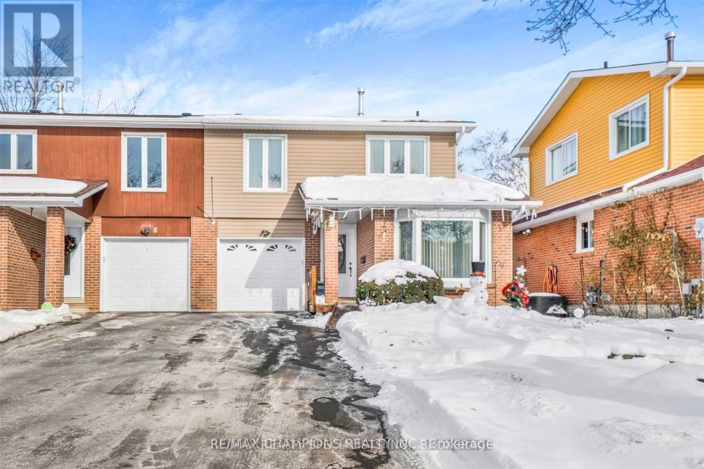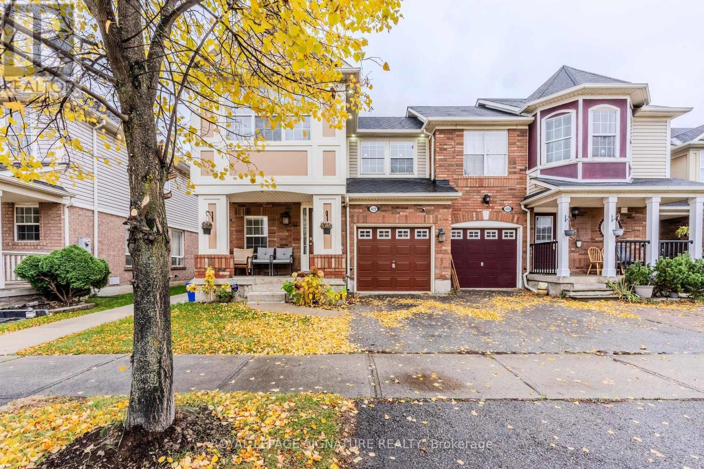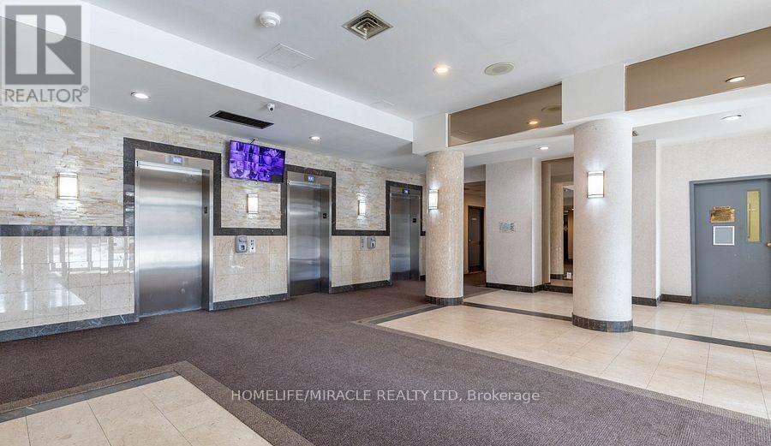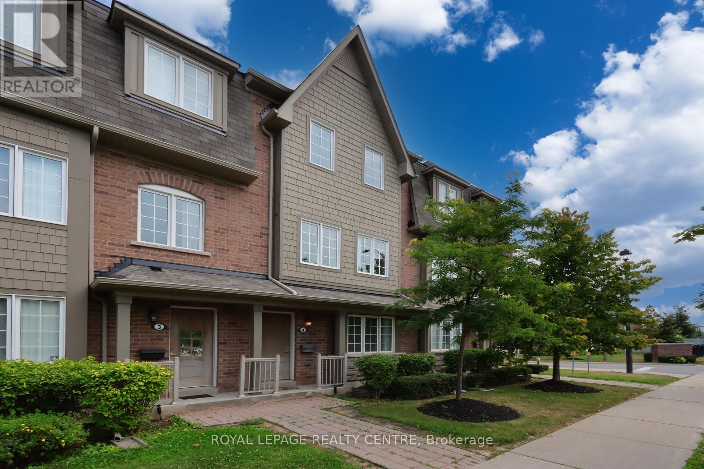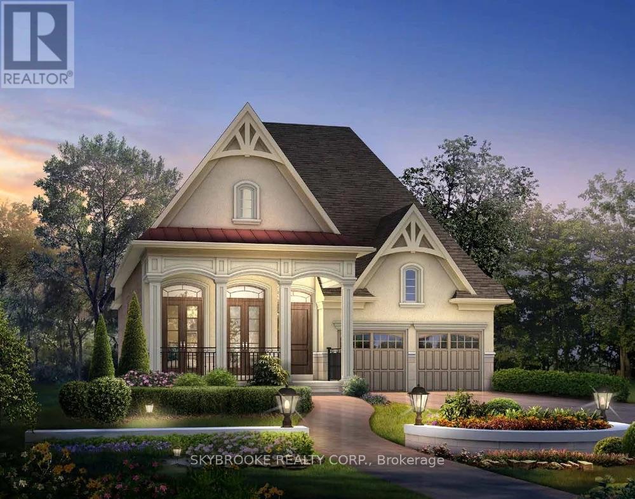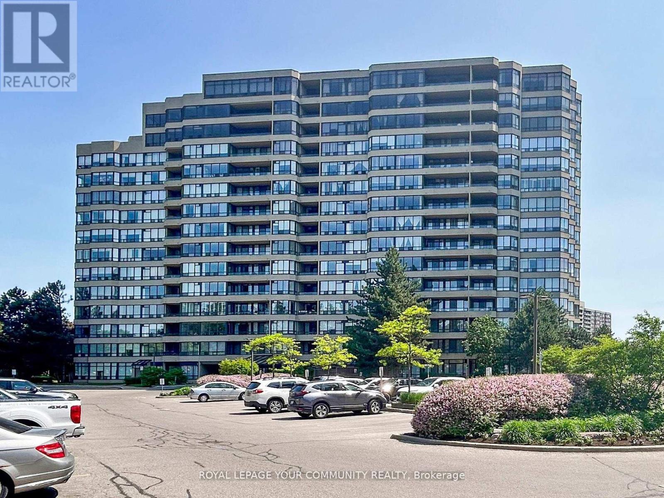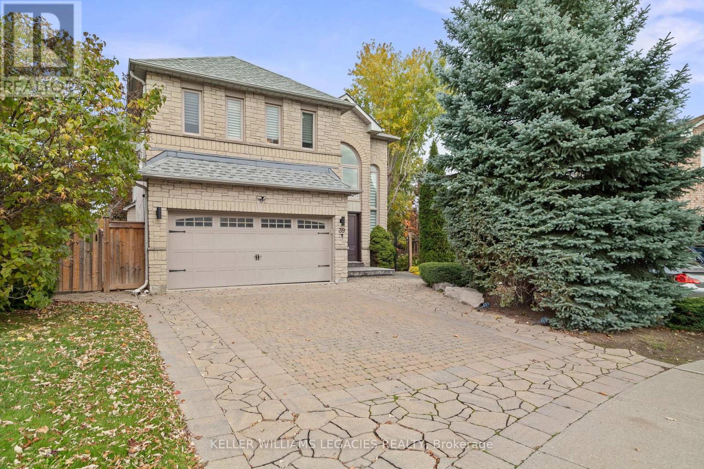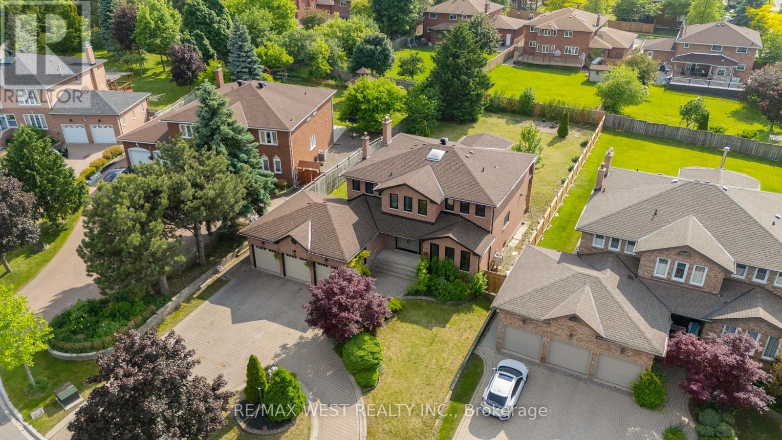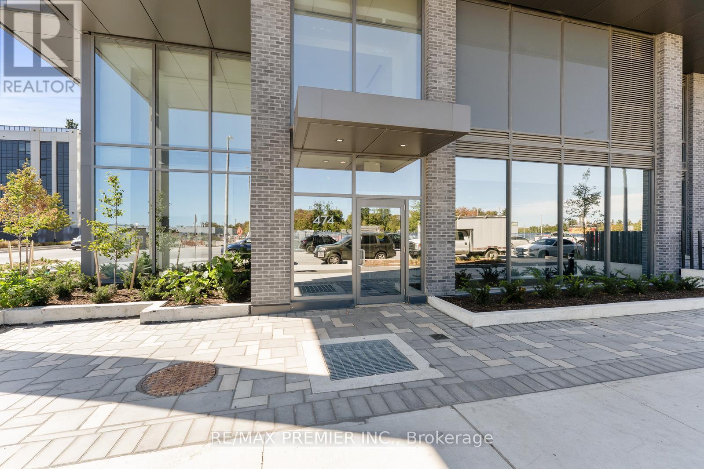114 Bronte Road
Oakville (Br Bronte), Ontario
This exceptional retail or office space is located in the heart of Bronte Village, a premium and rapidly developing area surrounded by new and upcoming buildings. Offering excellent street exposure and large display windows, the space is ideal for signage and capturing walk-by and drive-by traffic. Just steps from boutique shops, popular restaurants, and essential amenities, this well-maintained unit features a fully finished interior with soaring 10-foot ceilings, hardwood floors, pot lights, and a private washroom on the main level.Its perfectly suited for professional services, personal care businesses, or any service-oriented venture looking to thrive in a vibrant, pedestrian friendly community. The lease also includes access to a finished lower level, providing additional office space and a convenient kitchenette.This is a gross lease, with property taxes, condo fees included. heat, hydro, and water are shared with residential unit. This is an outstanding opportunity in a prime location. Ideal as a professional office such as a lawyer, optician or clinic or Spa. (id:56889)
RE/MAX Professionals Inc.
401 D - 2250 Bovaird Drive E
Brampton (Sandringham-Wellington), Ontario
MEDICAL PROFESSIONAL OFFICE BUILDING *GREEN - CONCEPT* COMMERCIAL OFFICE BUILDING. GEO-THERMAL HEATCONTROL. APPROXIMATELY 100 SF OF OFFICE SPACE-PLUS COMMON AREAS-KITCHENETTE, WASHROOM... LOCATION, LOCATION, NEAR WILLIAM OSLER HOSPITAL, ADJACEMNT TO BUSY PLAZA. GREAT FOR PROFESSIONAL LEGAL SERVICES, AND *OTHER SMALLER OFFICE USE. *can be combined with other available offices; (NO PHYSIO) ALLOWED AS THERE IS A CONVENANT WITHIN THE BUILDING Extras: GROUND FLOOR CONSISTS OF A VARIETY OF SERVICES -- SEMINAR LECTURE HALL, PHARMACY, DRUG STORE, ORTHOPEDICAND PHYSIO CLINIC, JUST TO NAME A FEW! CONVENIENT ELEVATORS AND ACCESS TO UNDERGROUND PARKING, ROOM HAS LAV WATER SERVICE, WINDOWS. (id:56889)
RE/MAX Noblecorp Real Estate
7 Camberley Crescent
Brampton (Brampton North), Ontario
Whole House with 4 Bedroom 2 Full Bath Semi Detached Backsplit 5 Level Family Homes Located Close To All Amenities. Main Floor Features Kitchen, Breakfast Are With Bay Window, Large Dining Room With Walkout To Backyard. Family Room With Gas Fireplace. Upper Floor Has 3 Spacious Bedrooms With Quality Laminate Floors And 3 Pc Bath. Separate Living Room Leading To partial finished Basement Space And Renovated 3Pc Bath. Long Driveway With No Sidewalk. Close to Trinity Mall, Transit, Parks etc (id:56889)
RE/MAX Champions Realty Inc.
422 Patterson Drive
Milton (Cl Clarke), Ontario
This highly sought-after end-unit townhome is located in the desirable Hawthorne Village neighborhood of Milton - just minutes from top-rated schools, shopping, parks, bus stop, Go Train station, and major highways! Featuring a legal walk-out, fully finished 1-bedroom basement with a separate laundry. This home offers incredible versatility and space for growing families, in-law suite or potential rental income (currently rented $1,700 per month). The main floor showcases a bright, open-concept layout with hardwood flooring throughout, a separate formal dining room, and a spacious kitchen with elegant columns, ample cupboard space, and modern finishes. The living area is accented by stylish Pot lights, a fan, and stairs Chandelier, creating a warm and inviting atmosphere. Upstairs, the primary bedroom includes a walk-in closet and a private 4-piece ensuite bath, and other bedroom with a wall unit creating extra storage. Bedrooms are accented by Pot lights and ceiling fans. Step outside to your fully fenced backyard with an aggregate concrete patio, perfect for entertainment and BBQ. Includes a large storage shed perfect for keeping all your snowplow, gardening tool,s and tires. The exterior also features Pot lights, adding both curb appeal and security. A unique feature is a heated garage, which can be used as an extra room for office or a play area for kids. It also holds the separate laundry unit .This move-in-ready home truly has it all - location, layout, and luxury touches. Don't miss your chance to own this gem in one of Milton's most family-friendly communities (id:56889)
Royal LePage Signature Realty
501 - 2901 Kipling Avenue
Toronto (Mount Olive-Silverstone-Jamestown), Ontario
Looking for a place that's comfy, stylish, and in a great location?This spacious, upgraded 1+1 bedroom condo has it all! Featuring a large den perfect for a home office or guest room-a modern kitchen with quartz countertops, a new quartz vanity, and large windows that fill the space with natural light.The clean, pest-free, and professionally managed building offers peace of mind, plus the rare convenience of TWO parking spaces!Enjoy the outdoor pool and BBQ area-perfect for summer get-togethers! Ideally located just steps from transit, shops, restaurants, schools, colleges, universities, and parks.?? Message now to book your viewing your next home is waiting! (id:56889)
Homelife/miracle Realty Ltd
4 - 3190 Boxford Crescent
Mississauga (Churchill Meadows), Ontario
Discover This Beautifully Maintained Townhouse, Expertly Crafted By Daniels Homes In The Heart Of Churchill Meadows. Steps From Top-Rated Schools. This Modern Gem Boasts Bright Exposures, Spacious Interiors, And A Sleek Design That Shines Throughout. 1943 Sq Ft, 9 Ft Ceilings On 2nd Floor. 3 Bedrooms Plus Large Den With 2 Pc Bath (Can Be The 4th Bedroom). The Den Has Its Own Entrance From The Front Porch, Offering Endless Possibilities For Different Uses. The Kitchen With Granite Counters, Ss Appliance & Walk Out To Huge Deck. Direct Garage Entrance, Main Floor Laundry. Easy Access To Major Highways, Public Transit, Supermarkets, Restaurants, Parks. Minutes From Erin Mills Town Centre & Other Amenities. 15 Hours Street Parking Close By. Don't Miss Out This Exceptional Townhouse Which Offers The Perfect Blend Of Comfort, Style, And Convenience. Schedule A Showing Today And Make This Incredible Property Yours! (id:56889)
Royal LePage Realty Centre
143 Stokes Drive
King (Nobleton), Ontario
Last Opportunity To Purchase A Brand New 3 Bedroom Bungalow In The Final Phase Of Via Moto Nobleton, Sitting On A Premium Lot Backing Onto Green Space! This Home Features A Library With Vaulted Ceiling, Separate Dining Room With Coffered Ceiling Detail, Open Concept Kitchen With Centre Island & Breakfast Bar, Great Room With Vaulted Ceiling, Hardwood Floors, & Gas Fireplace, Open to The Kitchen Ideal For Entertaining. The Primary Bedroom Features Coffered Ceilings, Walk-In Closet & 4 Pc Ensuite Complete With Free Standing Tub & Glass Shower. (id:56889)
Skybrooke Realty Corp.
324 - 32 Clarissa Drive
Richmond Hill (Harding), Ontario
Welcome to Gibraltar II Condos, One of the most sought-after quality Tridel-built residence offering comfort, convenience, and outstanding amenities. This unit is fully renovated with best quality material and appliances! (See feature list attached) 1,197 sq ft(MPAC) 2+1 bedroomsuite with balcony & 1 parking space. Features a den/office with custom L-shaped desk great for working from home! 2nd bedroom has built-in wall unit with Murphy Double bed. Kitchen: Canadian custom designed with maximum storage space, Granite counter top, glass backsplash, LED potlights, 15" shelves for all your large items, Porcelain tiles! Renovated custom designed bathrooms.So many more details.Renovated common areas (2024) further enhance this well-maintained community. Don't miss the tour! Feature sheet with all renovation details attached and can be forwarded.Prime location-steps to Yonge, transit, shops, restaurants, schools, library, and community centre.Amenities include 24-hr gatehouse (maximum security), indoor/outdoor pools,Sauna, gym, squash &tennis courts, theater room, party & hobby rooms, library, car wash, bike storage, guest suites.All-inclusive fees cover utilities, parking, Rogers Ignite Bulk VIP! & high-speed fiber optic internet. No Pets & No Smoking(building by-laws) (id:56889)
Royal LePage Your Community Realty
259 Tall Grass Trail
Vaughan (East Woodbridge), Ontario
A HOME THAT CHECKS EVERY BOX! Welcome to this beautiful 4+1 bedroom, 4 bath solid brick home - a true gem on a quiet, family-friendly street in one of Vaughan's most desirable neighbourhoods! Perfectly located right next to a park with a playground, no direct neighbour at the back, and steps to top-rated schools.This move-in ready home has been lovingly maintained and upgraded throughout the years, offering comfort, style, and functionality. Step inside to find a bright, spacious layout with large rooms to set the way you like it and plenty of natural light. The modern renovated kitchen features solid wood soft-close cabinets, quartz countertops, stainless steel appliances, under-cabinet lighting, and extra pantry space - perfect for any home chef! The cozy family room with a fireplace and large sliding doors opens to a lush, private backyard oasis with a deck (2020), colourful gardens, and green space that feels like your own paradise. Upstairs, the primary bedroom is a peaceful retreat with his & hers closets, a 4-piece ensuite, and a private balcony a rare feature! Three additional bedrooms offer generous space for family or guests.The finished basement with a separate entrance provides excellent income potential or the ideal setup for extended family living. Recent upgrades include: fresh paint (2025) washer (2025) fridge (2022) dishwasher (2020) Roof (2022) Furnace (2020) A/C (2020) stamped concrete (2020) and renovated bathrooms (2016) Location can't be beat! Minutes to HWY 400/407, Costco, shops, restaurants, and movie theatres. This home has it all - upgraded, spotless, and ready to move in and generate income! A Home that you have been waiting for is here :) ** This is a linked property.** (id:56889)
Right At Home Realty
39 Michelle Drive
Vaughan (East Woodbridge), Ontario
Luxurious Detached Home on a Premium Pie-Shaped Lot! Welcome to this beautifully renovated 4-bedroom detached home, perfectly situated on a quiet, family-friendly street. Featuring a rare premium pie-shaped lot, this home offers an expansive backyard and exceptional curb appeal with new windows, roof, and front door.Step inside to a bright, open-concept layout designed for modern living. The gourmet kitchen showcases sleek cabinetry, high-end stainless steel appliances, a wine fridge, and a large island overlooking the spacious dining and living areas - ideal for family gatherings and entertaining. Elegant finishes, pot lights, and quality flooring flow throughout, creating a seamless and stylish atmosphere.Upstairs offers 4 generous bedrooms, including a primary retreat with a spa-inspired ensuite and a custom walk-in closet. Each room is filled with natural light and thoughtful design details, ensuring both comfort and functionality.The fully finished basement with a separate entrance adds tremendous value, featuring a nanny/in-law suite complete with a full kitchen, 3-piece bathroom, and additional laundry - perfect for extended family, guests, or potential rental income. Outside, enjoy a beautifully landscaped backyard with ample space for entertaining, gardening, or children's play. The wide pie-shaped lot provides both privacy and versatility.This move-in ready home blends style, comfort, and practicality, offering modern living at its finest. Conveniently located near top-rated schools, parks, shopping, and transit. A true turn-key property - just move in and enjoy! (id:56889)
Keller Williams Legacies Realty
4 Snowcrest Crescent
Markham (Milliken Mills East), Ontario
Exquisite Luxury Home on Rare Cul-de-Sac Lot. Tucked Away On An Exclusive Cul-de-Sac With Only 10 Homes, This Newly Renovated Estate Sits On A Sprawling 70 x 195 ft Lot Offering Privacy, Prestige, & The Perfect Setting For Multigenerational Living. Boasting Over 3300 sqft Above Ground Plus A Fully Finished Basement With Separate Entrance, 5 pc Bath, 1 Bd & Wet Bar, This Elegant 6-Bedroom. 5-Bathroo, Residence Welcomes You With A Stunning Horseshoe Driveway That Accommodates Up To 12 Vehicles & A 3-Car Garage. Step Inside To A Grand Foyer With Large Double Doors & A Curved Staircase Crowned By A Large Skylight, Bathing The Home In Natural Light. The Main Floor Features A Versatile Office Or Bedroom With An Adjacent Full Bath-Ideal For Elder Parents Or Guests. The Open-Concept Layout Flows Seamlessly Into A Gourmet Kitchen, Formal Dining Area, And Oversized Living Spaces Perfect For Entertaining. This Rare Offering Is A Luxurious Haven Designed For Comfort, Style, & Functionality. (id:56889)
RE/MAX West Realty Inc.
2206 - 474 Caldari Road
Vaughan (Concord), Ontario
Discover This Elegant 1-Bedroom Plus Den, 1-Bathroom Condo With 1 Parking Space, Featuring A Bright And Airy Layout. Spacious Bedroom Features Large Windows That Bring In Abundant Natural Light. The Versatile Den Can Serve As A Home Office, Or Cozy Reading Nook, Enhancing Your Living Experience. Ideally Located, This Unit Provides Easy Access To Transit, Major Highways, Vaughan Mills Shopping Centre, Hospital And A Curated Selection Of Dining And Grocery Options. Experience Refined Living With All Your Essentials Just Steps Away! (id:56889)
RE/MAX Premier Inc.

