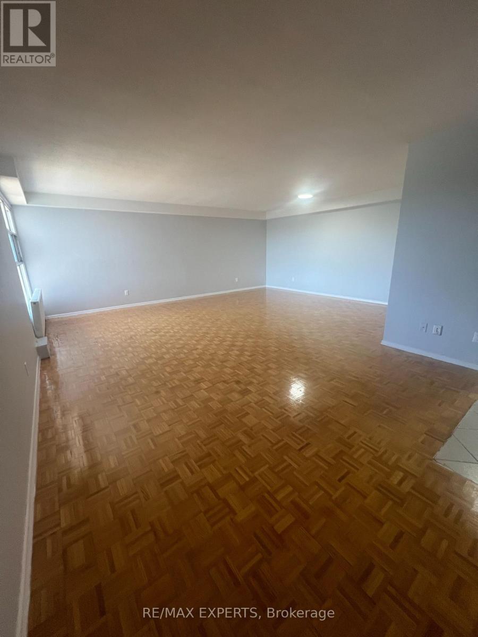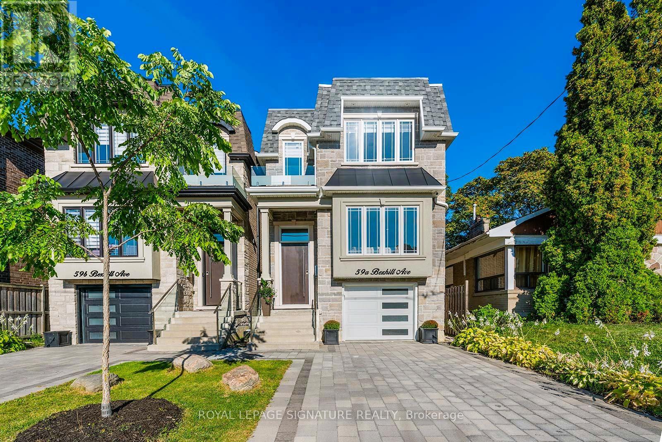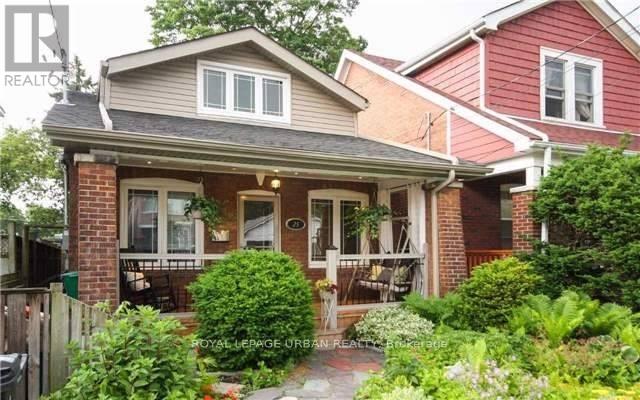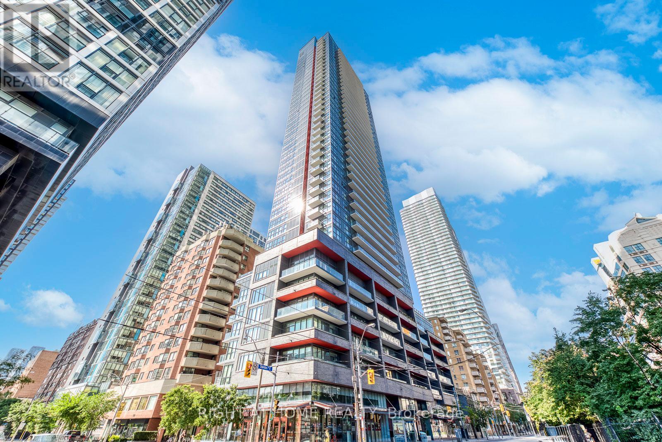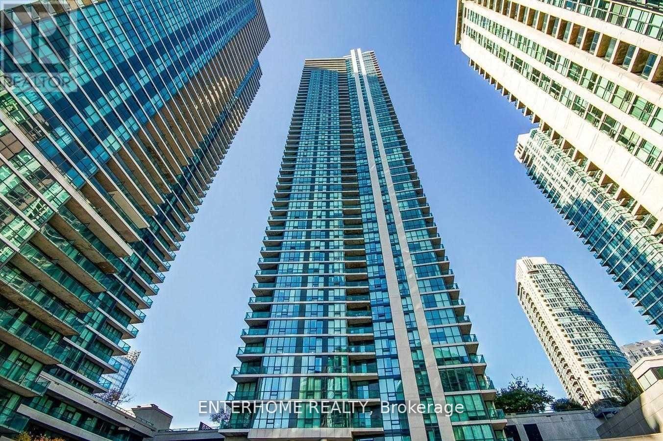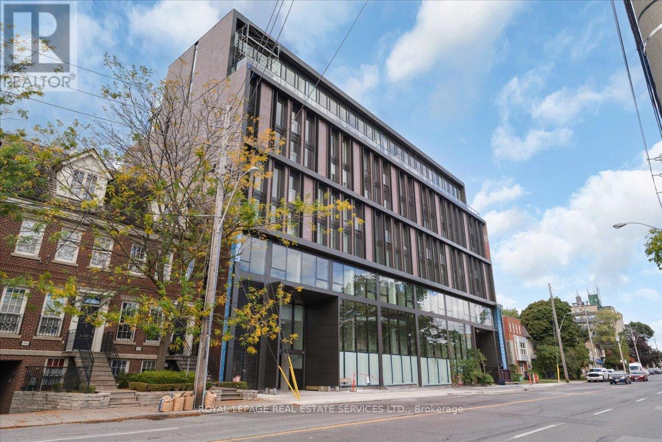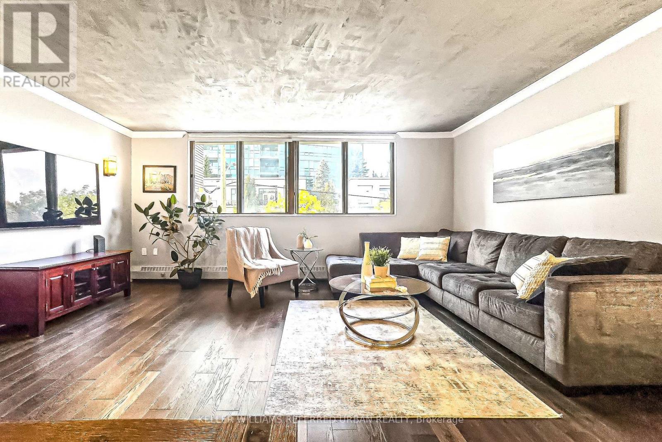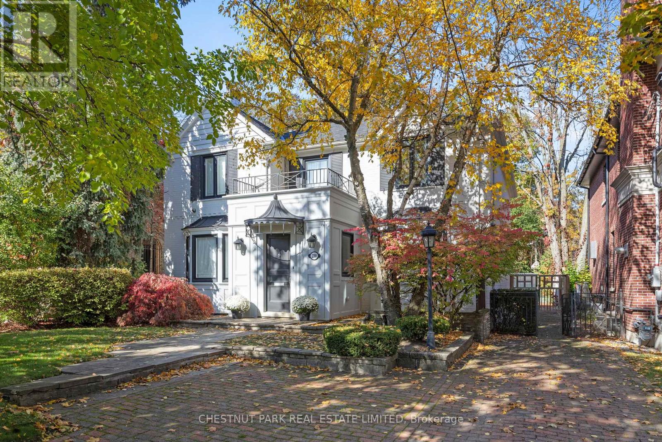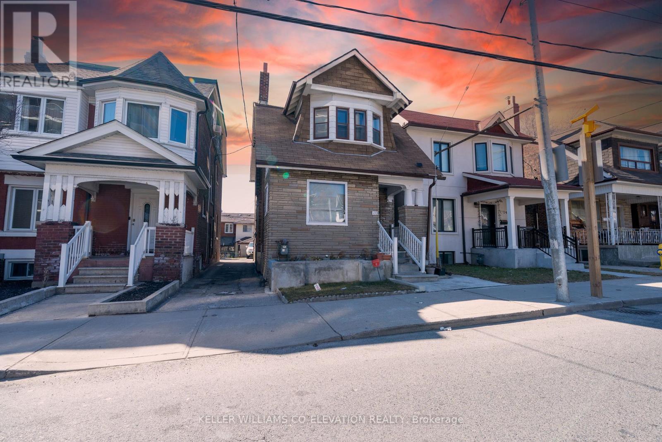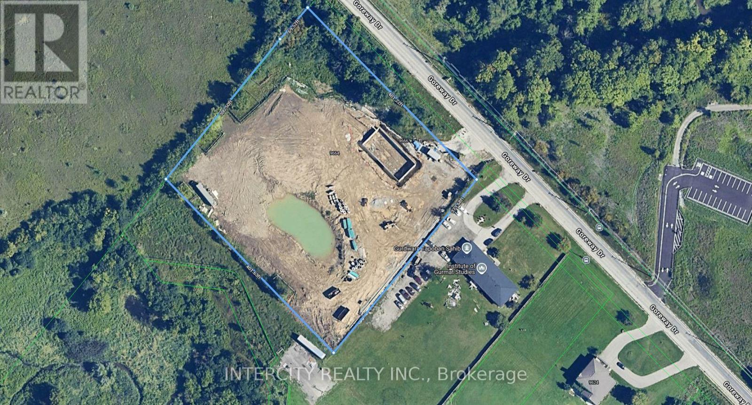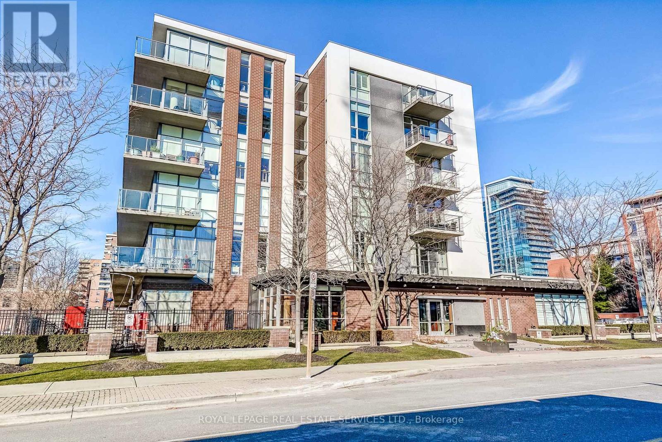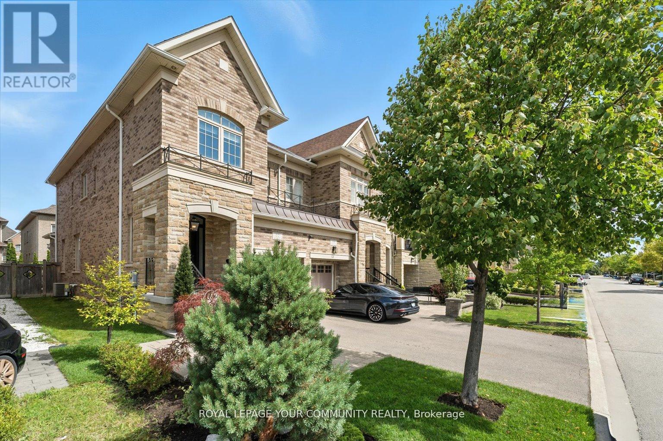307 - 123 Bloor Street W
Oshawa (Lakeview), Ontario
Bright & spacious 2-bedroom condo in the sought-after Lakeview community! This well-maintained, open-concept unit offers a functional layout with a renovated kitchen featuring shaker-style cabinets, quartz countertops, and stainless steel appliances including a microwave. Enjoy hardwood floors throughout, a private balcony, and convenient on-site laundry. The building includes an elevator and is steps to shopping, top-rated schools, parks, and transit, with quick access to Highway 401 for easy commuting across the GTA. (id:56889)
Exp Realty
59a Bexhill Avenue
Toronto (Clairlea-Birchmount), Ontario
Welcome To 59A Bexhill Ave! Gorgeous Modern Design That Blends Elegance And Function. The Main Floor Offers Soaring 12' Ceilings, Wide-Plank Engineered Hardwood Floors That Exude Warmth Throughout, And Expansive Windows That Flood The Space With Natural Light. The Grand Living Room, Overlooking The Open Concept Main Floor, Is A Perfect Space To Hang Out With Family Or Entertain Guests. The Heart Of The Home Is A Stunning Open Concept Kitchen Featuring A Massive Kitchen Island With Seating for 6, Equipped With A 72" Built-In Stainless Steel Fridge, A 36" Stainless Steel Gas Range, A Custom Hood Fan, And A Convenient Pot Filler! This Kitchen Is A Chefs Dream, Perfect For Gatherings And Gourmet Creations. Relax In The Family Room With Its Grand Gas Fireplace Feature Or Step Out Through Sliding Glass Doors To the Large Deck and Landscaped Backyard Surrounded By A Privacy Fence. The Contemporary Staircase With Glass And Metal Railings Leads To The Second Floor Where You Are Welcomed By 2 Large Skylights. The Primary Suite Includes His-And-Hers Closets And A Spa-Inspired Ensuite With A Double Vanity, Freestanding Soaker Tub, And A Gleaming Glass Shower With Dual Rain Heads. This Floor Also Features Three More Spacious Bedrooms, Two With Walkout To Backyard Balcony, And Two Additional Beautifully Designed Bathrooms. Second-Floor Also Includes A Convenient Laundry Room. The Spacious Basement Offers A Large Versatile Recreational Area With A Walkout To The Backyard, As Well As A Second Washer And Dryer And A Four-Piece Bathroom. Rough-in for Kitchen Is Available For Future In-law Suite. (id:56889)
Royal LePage Signature Realty
Main - 25 Dunkirk Road
Toronto (Danforth Village-East York), Ontario
Spacious And Bright Main-floor Unit Featuring Two Bedrooms Plus A Solarium. This Well-maintained Unit Offers An Open-concept Layout With Large Windows, Generous Storage, And A Versatile Solarium Ideal For A Home Office Or Den. Enjoy Outdoor Living With A Shared Backyard, Perfect For Entertaining, And A Charming Private Enclosed Front Porch.Located On A Quiet, Tree-lined Street Just Steps From Restaurants And Shops On The Danforth, Michael Garron Hospital, R.H. McGregor P.S. And Parks. (id:56889)
Royal LePage Urban Realty
611 - 159 Dundas Street E
Toronto (Church-Yonge Corridor), Ontario
Welcome to Urban Luxury Living at Pace Condos! Experience contemporary downtown living in this elegant 2-bedroom, 2-bathroom suite at Pace Condos by Great Gulf, perfectly situated at 159 Dundas Street East in the heart of Toronto. This bright, open-concept residence boasts floor-to-ceiling windows that flood the space with natural light and showcase breathtaking, unobstructed north-facing skyline views. Both bedrooms offer direct access to a spacious private balcony, ideal for relaxing or soaking in the city's vibrant energy. Enjoy a wealth of premium amenities, including a rooftop outdoor pool, fully equipped fitness center, yoga studio, sauna, party lounge, and a beautifully landscaped BBQ terrace-perfect for entertaining or unwinding. Located just steps from Toronto Metropolitan University (TMU), Eaton Centre, St. Michael's Hospital, TTC transit, restaurants, cafés, and grocery stores, this condo offers the ultimate in convenience and connectivity. Whether you're a professional, student, or investor, this suite represents downtown Toronto living at its absolute best. (id:56889)
Right At Home Realty
2906 - 18 Harbour Street
Toronto (Waterfront Communities), Ontario
Newly Renovated & Bright 1+1 Bedroom Condo in the Heart of the City. Freshly painted with brand-new hardwood flooring, this spacious unit features floor-to-ceiling windows and a large, functional den. Lake view from the living room. The unit offers upgraded stainless-steel appliances and a thoughtfully designed layout. Enjoy some of the best amenities in the city, including an indoor swimming pool, sauna, 24-hour concierge, gym, party/meeting room, tennis court, basketball court, and more. Perfectly located with easy access to highways and just steps from the TTC, Union Station, the Financial District, Harbourfront, the Island Ferry, shopping, and restaurants. Parking and locker included. You do not want to miss! (id:56889)
Enterhome Realty
502 - 1414 Bayview Avenue
Toronto (Mount Pleasant East), Ontario
Experience the pinnacle of refined urban living in this meticulously crafted two-bedroom plus den, two-bathroom residence at 1414 Bayview Avenue. Situated on the fifth floor of an exclusive boutique building, Suite 502 blends modern sophistication with timeless elegance. Spanning 1,345 square feet, the thoughtfully designed layout offers both comfort and privacy, complemented by a versatile den ideal for a home office or nursery. The open-concept living and dining areas are bathed in natural light through wall-to-wall, south west-facing windows, enhanced by soaring ceilings and rich hardwood floors throughout. Both bedrooms enjoy tranquil west-facing vistas. The primary suite impresses with a custom walk-in closet and a spa-inspired en-suite featuring a floating double vanity, recessed lighting and walk-in rainfall shower. The second bedroom offers generous closet space, while a sleek three-piece bath with floating vanity and walk-in shower sits conveniently off the entryway. A dedicated laundry room adds everyday functionality. This exceptional residence includes one parking space and a large storage locker.1414 Bayview Avenue is a boutique building with just 44 luxury suites, celebrated for its elegant design, intelligent layouts, and premium finishes. (id:56889)
Royal LePage Real Estate Services Ltd.
205 - 3 Duplex Avenue
Toronto (Newtonbrook West), Ontario
*Finch Station Renovated*2 Storey Condo*Over 1,200 Sqft!*2 Bedroom, 2 Washrooms, 2 Parking Spots access*With your own Private Rooftop Terrace!*Textured concrete ceilings*Gorgeous Granite countertops *Stainless Steel Appliances *Undermount Sink *Rich Hardwood Floors throughout *Glass Staircase railings *Built-In Closet Wardrobes *This 2 Storey Fully Renovated Condo has it ALL!*Short 2 minute walk to Finch TTC Subway Station completely underground!* (id:56889)
Keller Williams Referred Urban Realty
230 Strathallan Wood
Toronto (Bedford Park-Nortown), Ontario
Fabulous family home on best block of Strathallan Wood. So many options: live as is, renovate, build - possibilities are endless. Centre hall plan. Kitchen with Caesarstone counters and island, limestone floor, walk out to lovely garden. Main floor den/office with walk out to garden. Main floor powder room. Primary bedroom enjoys walk-in closet and 4 piece ensuite includes separate shower. Lower level rec room currently serves as at home gym with rubber floor and 3 piece ensuite. Lower level bedroom/office. Spacious laundry room: full size front load washer and dryer, laundry sink and built-in cupboards.**See attached floor plans*** Proximity to TTC, synagogue, private and public schools, shopping and all conveniences. Do not miss this opportunity to live in this wonderful tree lined neighborhood. (id:56889)
Chestnut Park Real Estate Limited
172 Oakwood Avenue
Toronto (Oakwood Village), Ontario
Don't miss out on this fantastic investment opportunity! Living at Oakwood and St. Clair West offers the perfect blend of city convenience and community charm. With great cafés, diverse restaurants, parks, and easy transit access, it's ideal for families and professionals alike. A vibrant, welcoming place to call home! (id:56889)
Keller Williams Co-Elevation Realty
9664 Goreway Drive
Brampton (Goreway Drive Corridor), Ontario
Being Sold by Mortgagee, 3.4 Acres in Central Brampton near Goreway and Queen. Property is zoned and site plan approved. Owner had excavation permit and site work started. Contemplated development includes 3 buildings for senior independent living apartments. 1st Building 5 Stories with 71 Units, 2nd Building 85 Units & 3rd Building: 2 Stories Medical / Convenience Store. Over 148,000 Sq. Ft. of GFA. (id:56889)
Intercity Realty Inc.
208 - 70 Port Street E
Mississauga (Port Credit), Ontario
Experience lakeside living at its finest in the exclusive boutique condominium, The Regatta III, perfectly situated in the heart of Port Credit. This spacious north-east facing 1-bedroom plus den suite spans 844 square feet and combines modern comfort with timeless style. Inside, soaring 9-foot ceilings and expansive windows flood the open-concept layout with natural light, creating a bright and airy ambiance. Rich hardwood floors flow throughout the living and dining areas, while the thoughtfully designed kitchen features wood cabinetry, included appliances, and generous counter space, ideal for everyday cooking or entertaining.The primary bedroom provides a peaceful retreat, while the versatile den adapts easily as a home office, reading nook, or guest room. Step out onto the private balcony to enjoy your morning coffee or relax at the end of the day while taking in the lively city views. Located just steps from Lake Ontario and the Waterfront Trail, outdoor recreation is always within reach. Trendy restaurants, boutique shops, and the charm of Port Credit Village are right outside your door. For commuters, the Port Credit GO Station offers quick access to downtown Toronto in under 30 minutes. Practical features include one owned underground parking space (A54) and a locker (#132, legal description A115), providing convenience and storage. The building is professionally managed by First Service Residential, ensuring excellent maintenance and peace of mind. Don't miss this opportunity to enjoy the perfect balance of waterfront serenity and urban accessibility in one of Port Credits most coveted addresses. Note: Floor plan is not to scale. (id:56889)
Royal LePage Real Estate Services Ltd.
27 Hansard Drive
Vaughan (Vellore Village), Ontario
Welcome to this stunning executive home, showcasing luxurious upgrades and contemporary finishes throughout. Featuring soaring 9 ft ceilings and an open-concept design, this residence is enhanced by rich dark-stained hardwood flooring, elegant pot lights, and a striking fireplace with a custom floor-to-ceiling quartz surround. The chef-inspired kitchen boasts quartz countertops with a dramatic waterfall edge, a Calacatta marble and glass mosaic backsplash, under-cabinet lighting, premium maple cabinetry, and stainless-steel appliances. Step outside to professionally landscaped front and rear yards, complete with a stone patio perfect for entertaining or relaxing in style. (id:56889)
Royal LePage Your Community Realty

