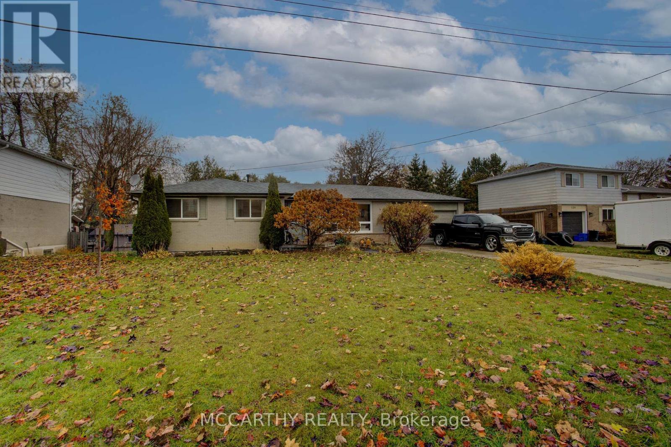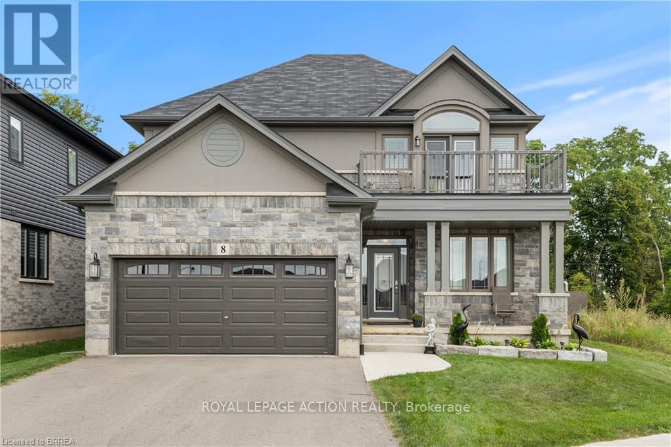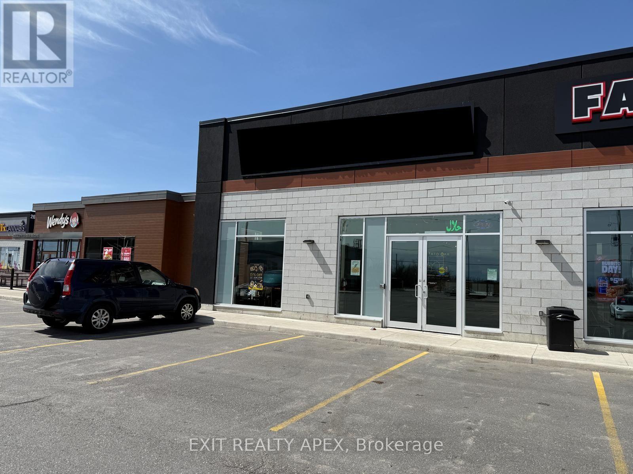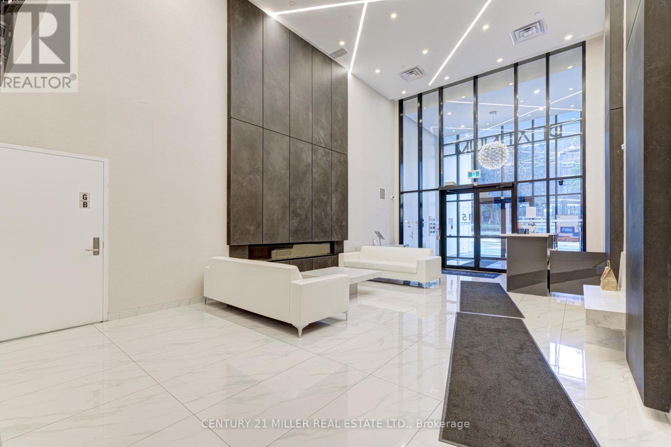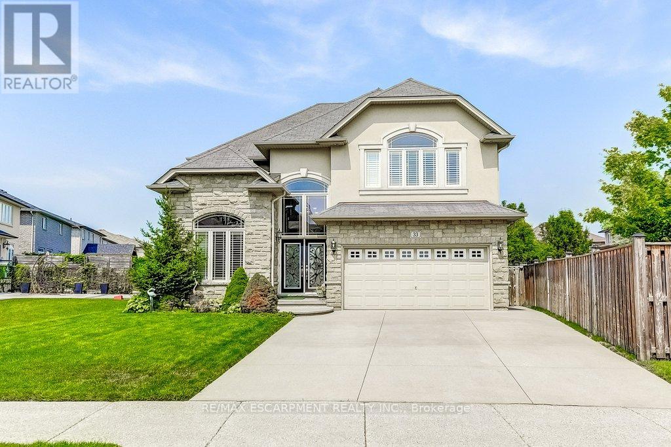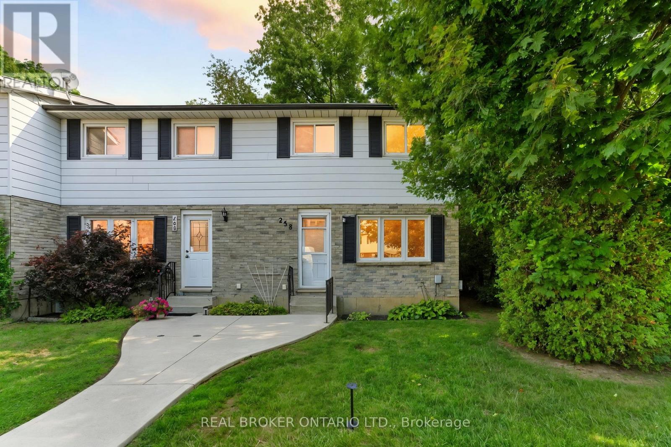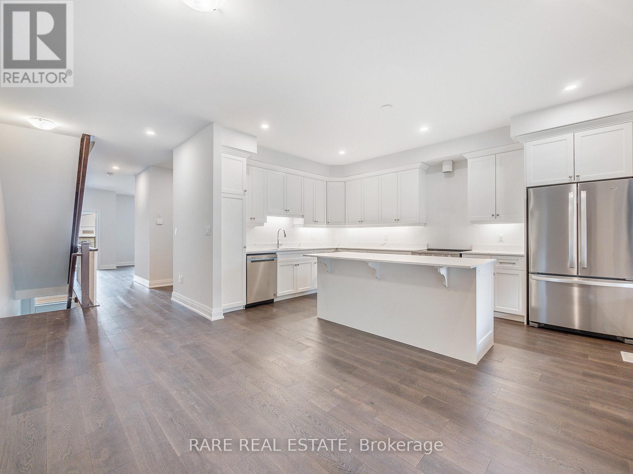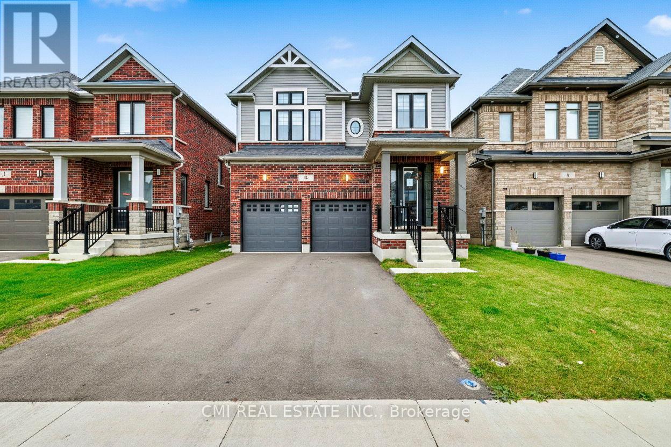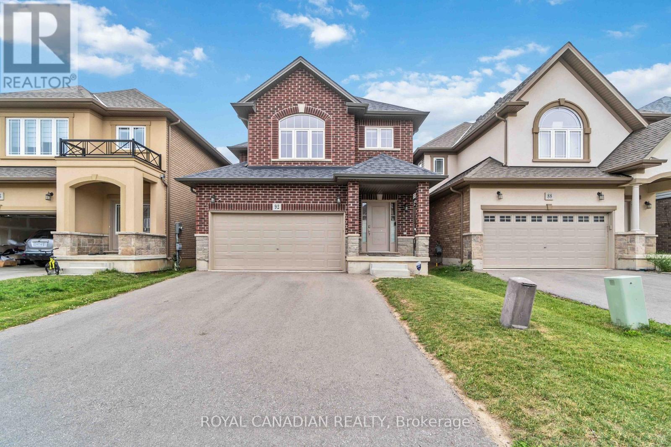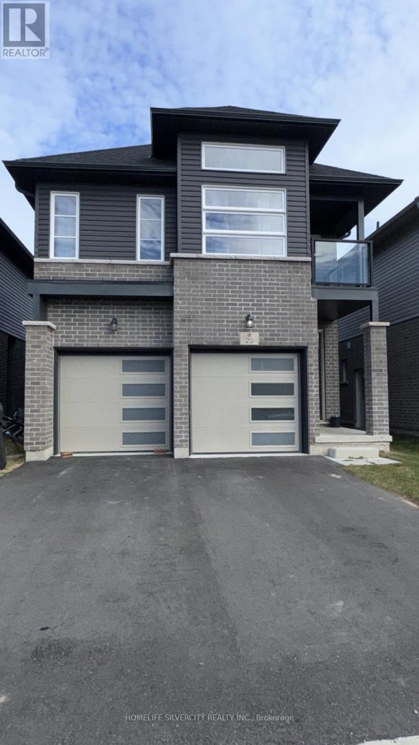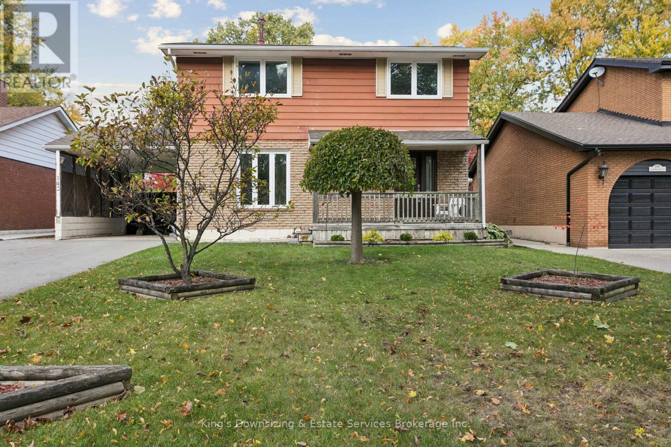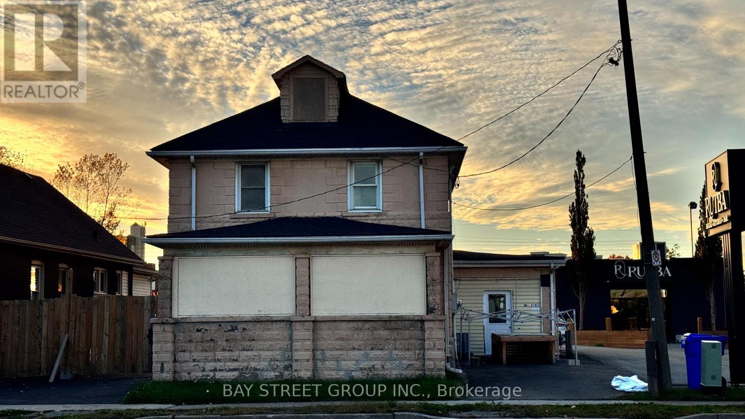124 Muriel Street
Shelburne, Ontario
Discover a fantastic bungalow that combines comfort and functionality. This spacious home features four bedrooms and three bathrooms, making it an ideal choice for families.As you enter, you'll find a welcoming foyer that leads to an open-concept living and dining area, perfect for family gatherings. The well-equipped kitchen offers ample counter space and modern cabinetry, with a large picture window providing a lovely view of the spacious backyard.The upper level has three bedrooms, while the lower level includes a fourth bedroom and the potential for an in-law suite with access from the backyard. The lower level also features a generous recreational area, a convenient 2-piece bath, and a dedicated office space.The primary bedroom is located on the lower floor and includes two spacious closets and a private 3-piece ensuite. Step outside to the expansive fully fenced backyard, ideal for kids and pets, with a large deck and patio.The property includes a two-car garage with a concrete driveway that accommodates parking for up to six vehicles. Located in a desirable neighbourhood, you're just minutes away from local amenities, parks, and schools. Seize the opportunity to make this practical bungalow your new home! (id:56889)
Mccarthy Realty
8 Lorne Card Drive
Brant (Paris), Ontario
Desirable executive home on a private premium lot with no rear neighbours. This 4 bedroom 2 and a half bathroom Losani home features include carpet free main floor area, open concept main floor area, a large porch and a 4 car driveway to name a few of the highlights. Main level has a separate formal dining room at the front of the home, an office, a 2pc bath, kitchen with large island and walk in pantry and quartz counter top with backsplash, 9 ft ceilings a large great room with plenty of natural light and hardwood flooring throughout. Sliding patio doors lead you to your private rear yard over looking the treed forest behind you, a patio to sit and relax and a fully fenced yard with storage shed. The solid oak staircase leads you to the Second level which has 4 bedrooms with a spacious master having a walk in closet, 5 piece ensuite with glass door shower, soaker tub, double sink in the vanity, and a walk out to the balcony to enjoy your morning coffee. The Laundry room is also located on the second floor and 4 piece bathroom also. The lower level is partially finished with a large recreation room, a storage room, a utility room, a rough in for 3pc bathroom and also can finish another bedroom to bring the total to 5 bedrooms. Newly built park beside the home, mins from the 403 highway, downtown Paris and shopping and recreation center/skate rink within a minute walk. (id:56889)
Royal LePage Action Realty
277 Upper Centennial Parkway
Hamilton (Stoney Creek Mountain), Ontario
Built out business for sale in prime shopping plaza in Hamilton. Seller has spent over$350,000 in renovating the space. (1 year old).Only the infrastructure is being sold. Thebrand name will not be transferred. Ideal for any restaurant or take out business. CurrentRent is $6,557.60 per month plus estimated TMI of $15 psqft p.a. All sale will be subject toLandlord approval for lease transfer. Some exclusivity applies. (id:56889)
Exit Realty Apex
1009 - 15 Queen Street S
Hamilton (Central), Ontario
Experience upscale living on the 10th floor at Platinum condominiums. A modern, new standout building in downtown Hamilton. This suite features 2 bedrooms, 2 bathrooms, open concept living area that opens to a balcony with views of the city and the lake. The open layout maximizes light, ideal for entertaining and relaxation, offering a blend of elegance and functionality with 9-foot ceilings and high end, modern laminate flooring. The kitchen includes ample cabinetry, stainless steel appliances, quartz counters, and an island seating four. The primary bedroom boasts a luxurious ensuite with a large shower, while the second bedroom has ample closet space near a full bathroom. Located in the bustling downtown area, you are just steps from pubs, cafes, restaurants, and essential services, as well as the Hamilton GO Centre and the upcoming LRT. The location is also minutes from McMaster University, Mohawk College, St. Josephs Health Centre, and the 403 highway. Amazing Facilities like Roof Top Patio, BBQs, Party Room/Meeting Room and Gym. HYDRO IS THE ONLY UTILITY. (id:56889)
Century 21 Miller Real Estate Ltd.
33 Lockman Drive
Hamilton (Meadowlands), Ontario
This stunning dream home in the heart of Ancaster Meadowlands gleams with tons of natural light! A breathtaking 2-storey home with over 5000 sq ft of impeccably finished living space and premium sized lot creates an impressive home with an open-concept gourmet kitchen featuring stainless-steel appliances, quartz counters, a massive centre island and an abundance of beautiful cabinetry; expanding into a great room with a cozy gas fireplace and wall-to-wall windows spanning the entire back of the house; add beautiful garden doors that open to an outdoor entertainers dream with a large deck and a fully fenced private backyard. There are hardwood floors, California shutters and for the modern family, this immaculate home offers a main-level in-law space including a kitchenette, private bedroom, full bathroom suite ideal for aging parents, a growing family, or hosting visitors. Upstairs there are 4 large bedrooms, 2 full baths and a convenient second-floor laundry room. The basement is fully finished with in-floor heating, porcelain tile, a full kitchen and a rough-in for laundry (stackable washer/dryer). There is a separate entrance through the garage providing a perfect space for extended family or adult children. The double-car garage is equipped with dedicated 120 and 220 services ideal for EV charging or home shop. Conveniently located in the Meadowlands community with shopping, restaurants, movie theatre. Beautiful parks for the family, with fields for the sports enthusiast, access to play structures, and a spray pad for hot summer days. A leash-free oasis for dog-lovers and easy access for the commuter with the LINC/403. (id:56889)
RE/MAX Escarpment Realty Inc.
U6 - 258 Richardson Drive
Norfolk (Port Dover), Ontario
Welcome to your opportunity to get into the market with this affordable and well-located 3-bedroom, 1-bathroom condo townhome in the heart of Port Dover! This 2-storey end unit offers privacy, space, and unbeatable value perfect for first-time buyers or those looking to add to their investment portfolio. Enjoy a spacious, eat-in kitchen and living room on the main floor ideal for entertaining or relaxing with family. Upstairs, you'll find three well-sized bedrooms and a 4-piece bathroom. This unit backs directly onto a serene ravine, offering peace, quiet, and a touch of nature right in your backyard. Located just minutes from Lakewood Elementary School, Port Dover Public Library, the rec centre, arena, shopping, and of course, the beautiful downtown beach area this home is perfectly positioned for convenience and lifestyle. (id:56889)
The Agency
3297 Homestead Drive
Hamilton (Mount Hope), Ontario
Beautiful Modern Three-Bedroom Townhouse in the Desirable Highlands of Mount Hope! Welcome to this stunning three-year-old townhouse that feels just like new, showcasing modern finishes and an open-concept design perfect for today's lifestyle. The spacious main floor features upgraded flooring throughout, a bright living and dining area, and a stylish kitchen with quartz countertops, stainless steel appliances, and ample cabinetry. Upstairs, you'll find three generously sized bedrooms including a large primary suite complete with a private ensuite and two walk-in closets. The second level also offers a convenient laundry area. Enjoy the comfort and efficiency of a newer home, thoughtfully designed for both functionality and style. Ideally located in a family-friendly neighbourhood close to schools, parks, shopping, and major highways, providing easy access to all nearby amenities. (id:56889)
Sotheby's International Realty Canada
9 Prince Philip Boulevard
North Dumfries, Ontario
Beautiful 4-Bedroom Detached Home (2 Primary Suites) in the Growing Community of Ayr! Welcome to this stunning home featuring 4 bedrooms and 4 bathrooms, including two master suites. Enjoy a double-door entry, separate living and Dinning rooms, and hardwood flooring throughout the main level. The spacious kitchen offers quartz countertops, a large island, and a walk-out to the backyard from the breakfast area - perfect for entertaining. Upstairs boasts 4 generous bedrooms and 3 full baths, with the main primary suite featuring a 5-piece ensuite and walk-in closet. This home truly shows 10/10 - a must-see in this new and developing neighborhood! (id:56889)
Cmi Real Estate Inc.
RE/MAX Hallmark York Group Realty Ltd.
92 Bethune Avenue
Hamilton, Ontario
Welcome to 92 Bethune Ave, a beautifully maintained home in the sought-after Stoney Creek Mountain area. This spacious and inviting property features a bright, open-concept living space with large windows, a kitchen equipped with stainless steel appliances, ample counter space, and stylish cabinetry. Multiple bedrooms offer generous closet space, with the primary suite featuring a private ensuite and walk-in closet. Additional highlights include a garage, driveway, and an expansive backyard. Situated in a family-friendly neighbourhood close to parks, schools, shopping, and major amenities. (id:56889)
Royal Canadian Realty
25 Mclaughlin Street
Welland (Lincoln/crowland), Ontario
Detached 3 bedroom 3 bathroom house available for rent. close to school, grocery stores and many more. Minutes to highway 406. (id:56889)
Homelife Silvercity Realty Inc.
142 Lynbrook Drive
Hamilton (Rolston), Ontario
Welcome to 142 Lynbrook Drive in Hamilton's sought-after Rolston community on the West Mountain! This move-in-ready 4-bedroom home offers modern living in a family-friendly, established neighbourhood with tree-lined streets, parks, and top connectivity to Mohawk College, downtown Hamilton, and nearby cities like Ancaster and Burlington.Step inside to a recently renovated eat-in kitchen with brand-new stainless steel appliances, flowing seamlessly into the spacious living and dining areas - perfect for daily life and entertaining. Freshly painted main and second floors with laminate flooring throughout (except staircase) add a clean, modern touch. The dining room walkout opens to a fully fenced backyard featuring an in-ground pool with new liner (2024), two storage sheds, and plenty of space for relaxation or gatherings.The finished basement adds versatility with a large rec room with gas fireplace, a 3-piece bathroom, and potential for a home office, gym, or extra bedroom.Enjoy convenience at your doorstep: transit, shopping, dining, Limeridge Mall, and Westmount Recreation Centre. Outdoor lovers will appreciate nearby parks, walking trails, and the scenic Chedoke Rail Trail for biking or hiking. With schools, daycare, and amenities nearby, this home offers both lifestyle and long-term stability.Don't miss your chance to own this beautifully updated, family-ready home in the heart of Rolston! (Pool originally installed - 1989. New liner - 2024. New winter cover 2025. Roof/Eave Troughs - 2012.- Windows & doors except basement - 2015, Furnace 1998) (id:56889)
Real Broker Ontario Ltd.
Unit C - 5731 Stanley Avenue
Niagara Falls (Hospital), Ontario
Entire unit is available! Utilities included. 4 bedrooms and 2 Bathrooms, one bedroom with own ensuite bathroom. New Full kitchen and dining space. Convenience location, easy to reach Highway and tourist zone. Looking for student or professional and family (id:56889)
Bay Street Group Inc.

