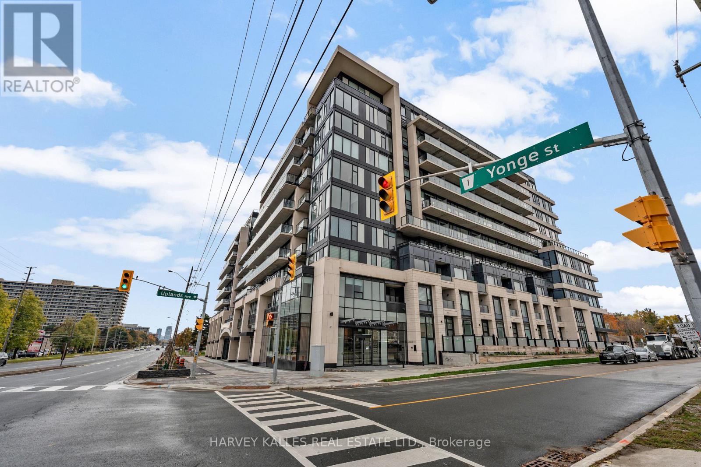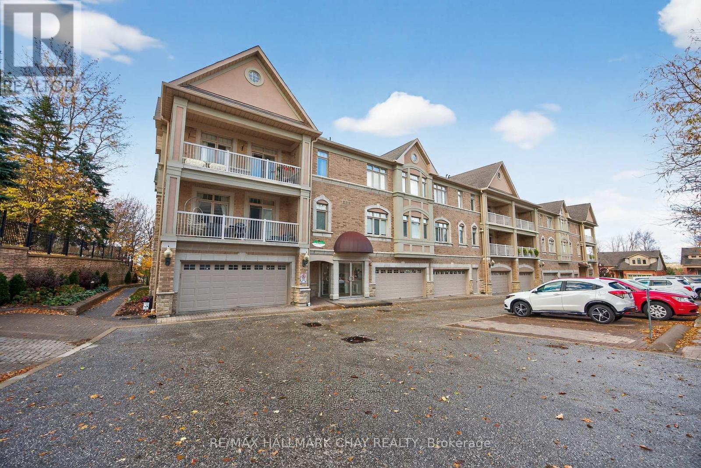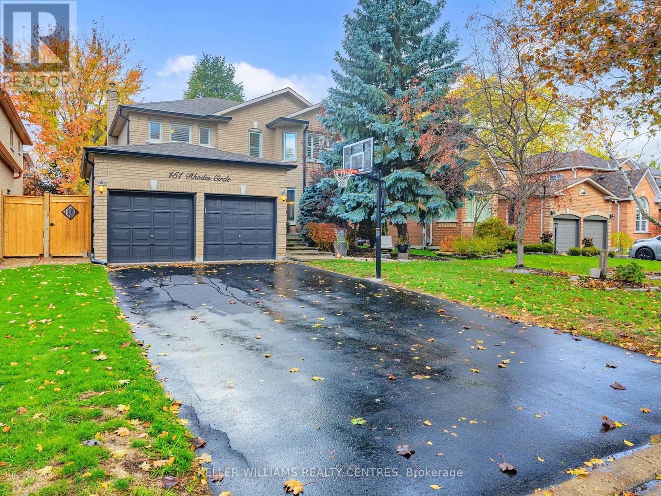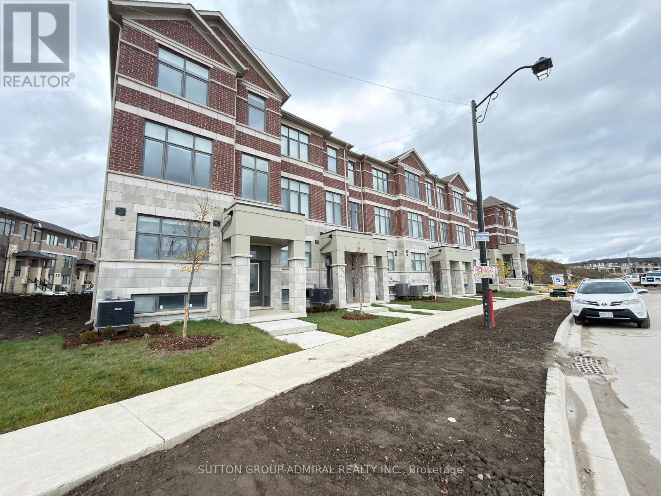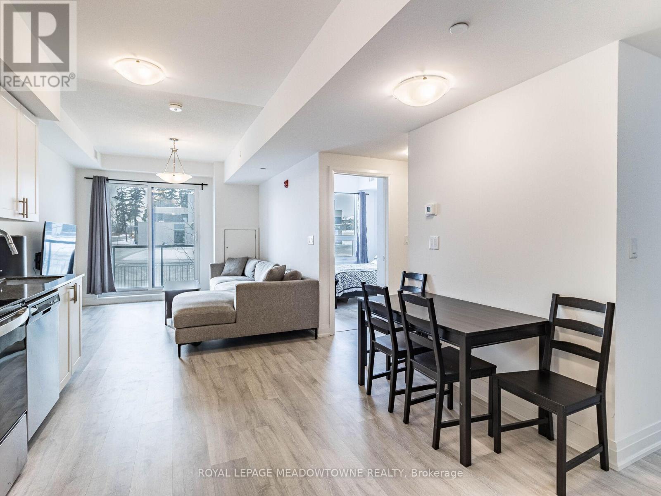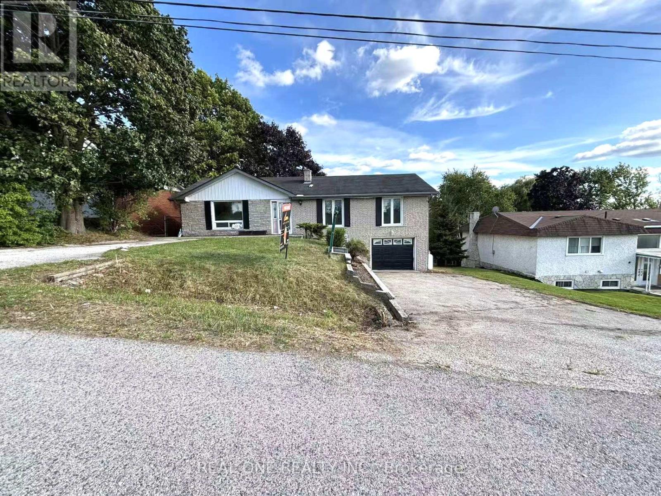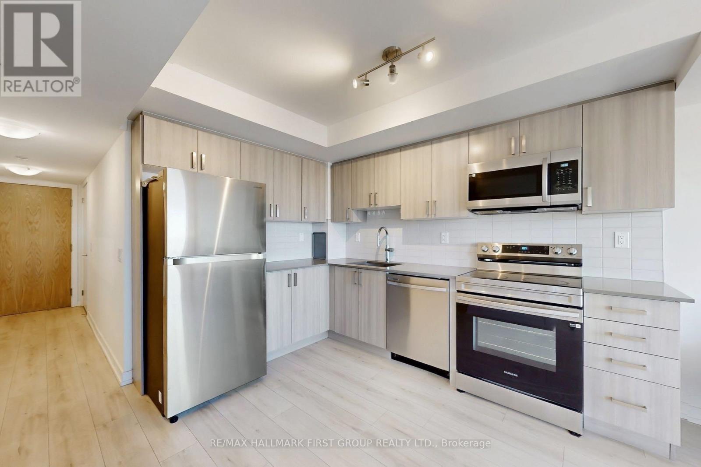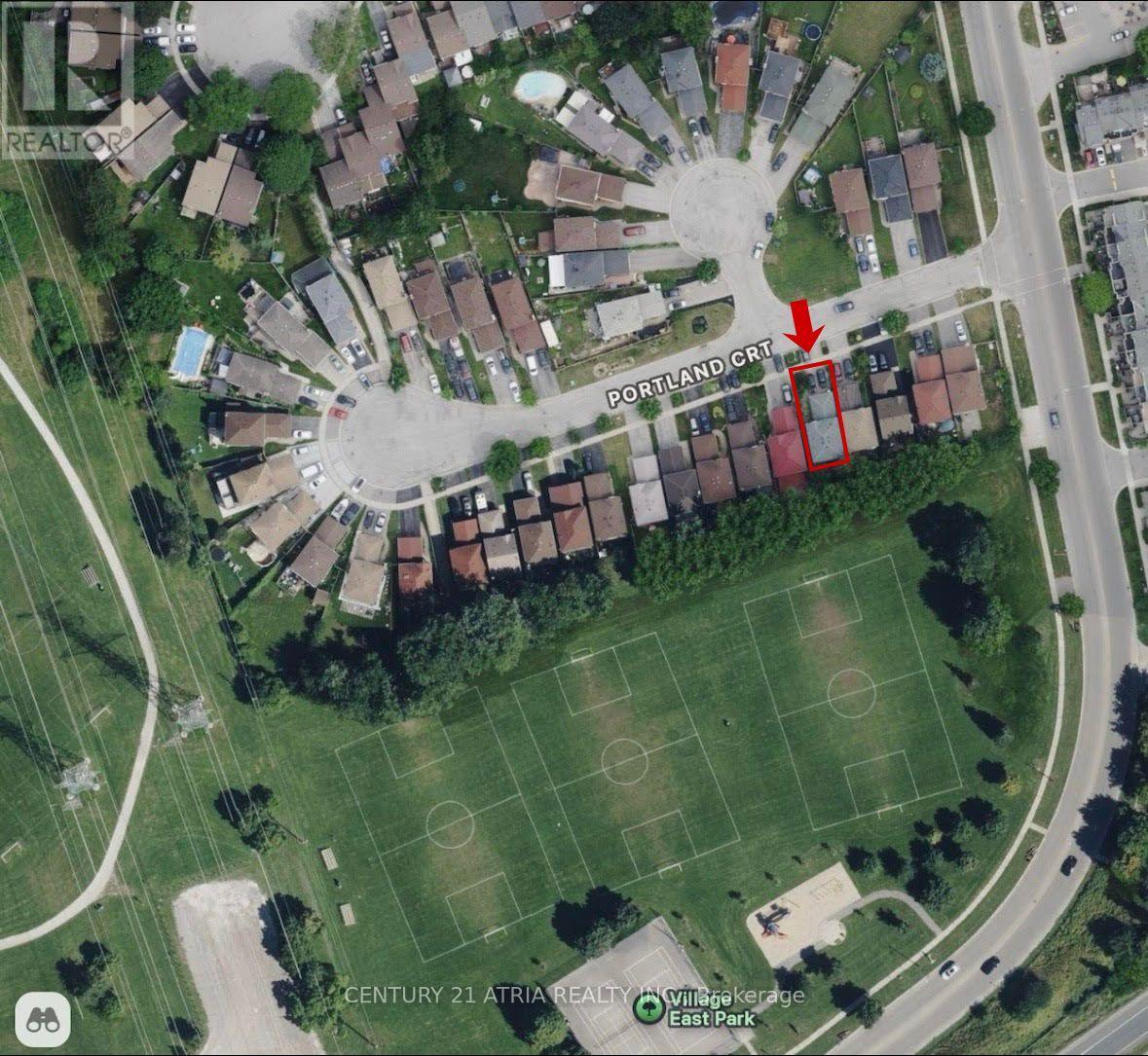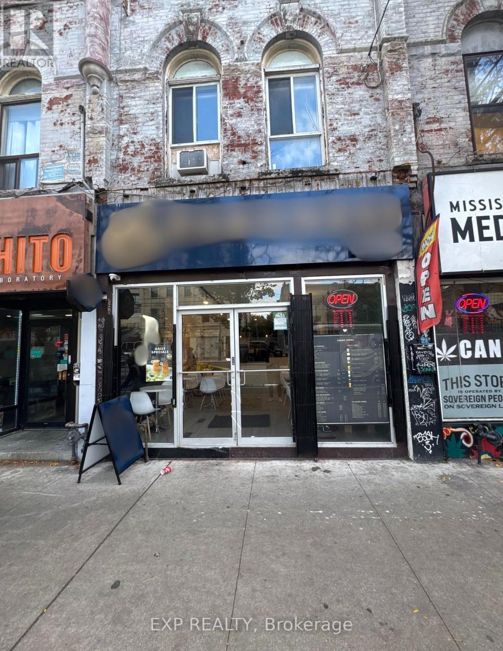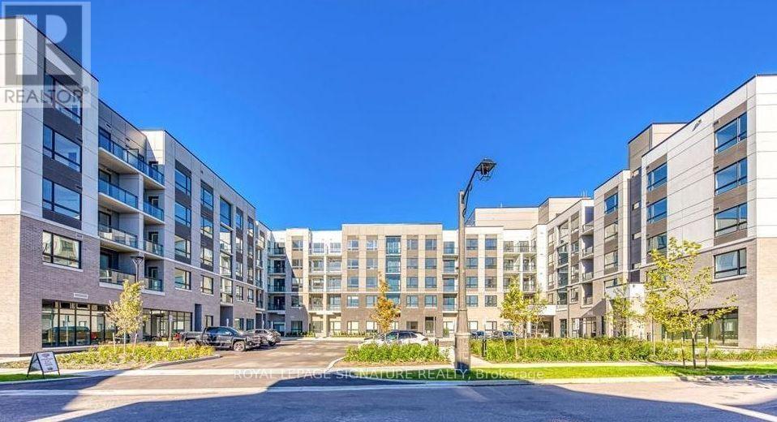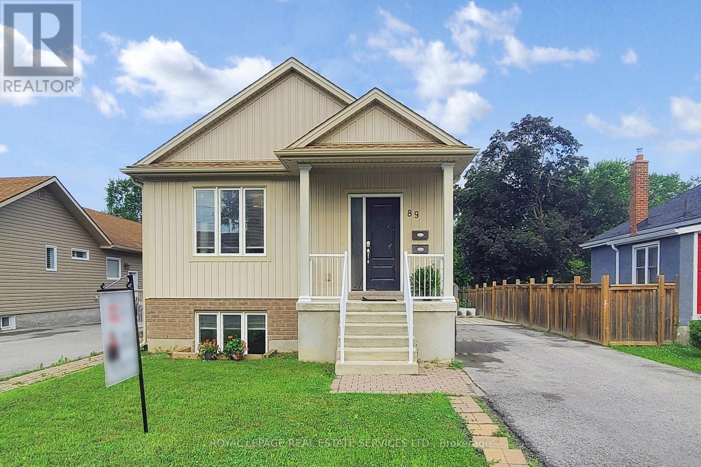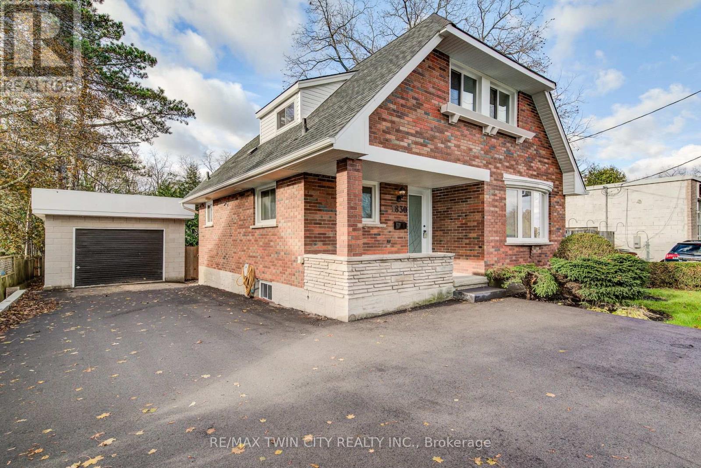524 - 8188 Yonge Street
Vaughan (Uplands), Ontario
Welcome to 8188 Yonge Street, Vaughan. Be the first to live in this bright comer unit featuring an open-concept layout, floor to ceiling windows, two bedrooms, den, and two full bathrooms. The modem kitchen showcases a panel-ready fridge and dishwasher for a seamless look, a sleek glass cooktop with integrated oven and range, built-in microwave, and stacked washer and dryer for convenience. Enjoy one underground parking space and one locker. Amenities include- fitness centre, co-working space, party lounges, yoga studio, and 24-hour concierge service. Indoors, quiet reading nooks and lounge areas meet a state-of-the-art entertainment and wellness hub, and visitor parking. Outdoors, enjoy the full-size swimming pool, relax in the dedicated yoga space, barbecue with family, or evening cocktails with friends. Located on vibrant Yonge Street, you're steps from parks, trails, shops, dining, public transit, and major highways. Internet is included. (id:56889)
Harvey Kalles Real Estate Ltd.
310 - 78 Sunset Boulevard
New Tecumseth, Ontario
BEAUTIFULLY RENOVATED TWO BED, TWO BATH CONDO IN BRIAR HILL WITH 2 OWNED PARKING SPOTS, GARAGE PLUS SURFACE SPOT IN FRONT OF THE DOOR! Adult Community, secure, safe and friendly and sound proof!!*Completely renovated kitchen with stunning granite counter top/backsplash, new cabinet fronts and flooring, Maytag stainless appliances*warm hardwood flooring in main spaces*spacious balcony*Primary Suite has beautifully design, five piece washroom with gorgeous tile work in the separate shower, soaker tub and double sinks plus a large walk in closet*Good size second bedroom with another renovated bathroom across from it*Ensuite, newer LG stacked washer/dryer (Dryer is ventless)*Storage locker in the back of garage*Community Centre with many activities to enjoy*Golfing, Discounts at Nottawasaga Gym/Swimming/Restaurants*Close to Timmies, Walmart, Liquor/Wine plus Alliston shops, churches, theatres*Quick access to HWY 27 & 400 or 50. (id:56889)
RE/MAX Hallmark Chay Realty
151 Rhodes Circle
Newmarket (Glenway Estates), Ontario
Welcome to this stunning Cambray Model in the heart of Glenway Estates, one of Newmarket's most desirable and family-friendly communities. This beautifully upgraded 4+2 bedroom, 4-bath home offers elegance, functionality, and room to grow; perfect for family living and entertaining. You'll love the spacious main floor with a formal dining room, separate living room, and main-floor den; ideal for a home office, library or study. The modern, upgraded kitchen is open to the bright breakfast area with walkout to your private backyard oasis and heated saltwater in-ground pool the perfect indoor-outdoor flow for entertaining. The convenient main floor laundry features built in shelving, cabinets, and access to the garage and yard. Pot lights and California shutters throughout add warmth and style. Moving to the second floor, you'll find the luxurious primary suite with walk-in closet and spa-inspired 5 pc ensuite with soaker tub and separate shower. 3 additional spacious bedrooms and another 5pc bathroom are perfect for the growing family! Don't miss the basement with a massive recreation room, 2 additional bedrooms and a 3 piece bathroom. Plenty of well designed space for family! Close to many great schools, including Clearmeadow Public School (JK-8), Crossland Public School (French Immersion), St. Nicholas Catholic Elementary School and Sir William Mulock Secondary School. Minutes to Upper Canada Mall, Main Street's boutiques and restaurants, Ray Twinney Recreation Complex, Glenway Golf Course, and scenic walking trails. Easy access to GO Transit, Highway 404, and Highway 400 - ideal for commuters. Recent improvements include new eavestrough with gutter guards and downspouts, pool pump, pool salt cell and pool filter, added attic insulation, new fences in backyard, and natural gas line for bbq. Be sure to check out the virtual tour! (id:56889)
Keller Williams Realty Centres
72 Lunay Drive
Richmond Hill, Ontario
Welcome to 72 Lunay Drive - Brand New Townhome in Richmond Hill's Prestigious Ivylea Community! Discover luxury living in this brand-new, never-lived-in townhome offering approximately 2,301 sq.ft. of modern, sun-filled living space. Featuring 3 spacious bedrooms, 4 bathrooms, and a versatile ground-level recreation room that can easily serve as a home office or 5th bedroom, this residence perfectly combines style, comfort, and functionality. Enjoy unobstructed southern views, 10-ft smooth ceilings on the main floor, wide plank laminate flooring, and a natural oak veneer staircase that enhances the home's elegant flow. The open-concept kitchen is a chef's delight, boasting quartz countertops, a breakfast bar, upgraded cabinetry, and brand-new stainless-steel appliances.Retreat to the spa-inspired primary suite featuring a 5-piece ensuite with double vanity, glass shower, and a freestanding soaker tub - perfect for relaxation. The double-car garage offers direct interior access, with plenty of storage throughout the home for everyday convenience.Nestled in one of Richmond Hill's most desirable family communities, this home is Tarion warranted and ideally located minutes from Hwy 404, Gormley GO Station, Costco, Home Depot, Hillcrest Mall, Lake Wilcox, and the Richmond Green Sports Complex & High School. A rare opportunity to own a premium end-unit in Ivylea - where modern design meets everyday convenience! (id:56889)
Sutton Group-Admiral Realty Inc.
216 - 9700 Ninth Line
Markham (Greensborough), Ontario
Welcome to 216-9700 Ninth Line, Markham - a fantastic opportunity for first-time buyers or investors.This beautifully maintained one-bedroom plus den suite offers a bright and functional layout designed for modern living. The open-concept design provides a comfortable flow between the kitchen, dining, and living areas, creating an inviting space to relax or entertain. Enjoy the convenience of ensuite laundry and one underground parking space, along with access to a range of desirable building amenities including an exercise room, rooftop terrace, and 24-hour concierge and security. Perfectly located close to Highway 407, Stouffville Hospital, schools, public transit, and shopping, this residence combines exceptional convenience with contemporary comfort. Whether you are entering the market for the first time or seeking a smart investment, this property offers excellent value in a sought-after Markham location (id:56889)
Royal LePage Meadowtowne Realty
1377 Old Green Lane E
East Gwillimbury, Ontario
Attention Builders/Investors! Fabulous Opportunity For New Build/Redevelopment. Excellent Location In The Heat Of East Gwillimbury!! Premium Big Ravin Lot (75.03X220.07 Feet)!!! Bungalow-Raised Detached House , Open Concept Main Floor Layout With 3 Bedroom And 4 Pc Bath. Finished Walk-out Basement Apartment With Two Separate Entrances, Kitchen, Large Recreation Room, Bedroom, 3-Piece Bath. Stunning Backyard, Perfect For Investors, Up-Sizers, Downsizers And Those Looking For In-Law Suite Potential And More! Quick Access To Major Intersection & 404, South Lake Hospital, Schools & Sports Complex, Costco, Vince Supermarket, Etc. (id:56889)
Real One Realty Inc.
1509 - 1435 Celebration Drive
Pickering (Bay Ridges), Ontario
Welcome To Exceptional Living In This Pristine, Move-In-Ready UC3 Residence, Where Contemporary Design Meets Everyday Comfort In One Of Pickering's Most Sought-After Communities. This Unit Radiates Modern Elegance, Showcasing Sleek Finishes And A Thoughtfully Designed Open-Concept Layout. Step Inside To Discover Stylish Modern Flooring, A Bright And Spacious Living Area, And A Kitchen Complete With Stainless Steel Appliances, Quartz Countertops, And A Modern Backsplash. Enjoy Your Morning Coffee Or Evening Sunset On The Large Private Balcony, Offering Serene Views And One Of The Building's Most Desirable Layouts. Residents Will Also Appreciate Underground Parking And A Host Of Premium Amenities, Including A Fitness Centre, Yoga Room, Pool Room, Lounge Room, Tech Lounge, Pet Spa, BBQ Room, Outdoor Pool, And Stylish Party Room. Ideally Situated In The Heart Of Pickering, You're Nearby Pickering Town Centre, City Hall, Public Library, And The Pickering GO Station, With Highway 401 Only Minutes Away, Providing You With Unmatched Convenience For Both City Living And Commuting. Don't Miss The Opportunity To Call This Beautiful Residence Your New Home. (id:56889)
RE/MAX Hallmark First Group Realty Ltd.
1671 Portland Court
Pickering (Village East), Ontario
Beautifully Renovated 3 Bedroom/4 Bathroom - 2 Storey home is located on a Premium Cul-de-Sac Lot backing onto Village East Park and adjacent to Diana Princess of Wales Park. It offers peaceful green views, unmatched privacy and direct access to nature, all while being close to city conveniences. The home showcases engineered hardwood flooring and pot lights throughout and tasteful designer finishes that flow seamlessly from room to room. The open-concept main floor is bright and inviting with large windows that fill the space with natural light and a walkout to a private backyard. The modern kitchen features quartz countertops, modern stainless steel appliances, sleek cabinetry and generous workspace which flows effortlessly into the dining area highlighted by a charming bay window overlooking the backyard. Upstairs, the renovation continues with three generous-sized bedrooms, each featuring large windows, spacious closets, and warm hardwood flooring. The primary suite is gorgeous sunlit retreat with a double custom closet with organizers and a fully updated 4pc ensuite boasting modern fixtures, elegant tile work and a spa-like atmosphere that feels both luxurious and relaxing. The finished basement extends the home's beautiful design with a versatile recreation area featuring a cozy fireplace and additional living space that's perfect for family gatherings, a home office or a media room. Outside, a private backyard oasis that backs directly onto lush green space, perfect for outdoor entertaining or quiet evenings surrounded by nature. The home's cul-de-sac setting offers added peace and safety, while the extended driveway provides ample parking for family and friends. Triple A Location, 4 min drive to Walmart, 3 min drive to Pickering City Center Mall, close to Highway 401, GO Transit, top-rated schools, shops and restaurants. This home offers a rare combination of style, comfort, convenience and value. (id:56889)
Century 21 Atria Realty Inc.
287 College Street
Toronto (Kensington-Chinatown), Ontario
Prime High-Traffic Chinatown Opportunity! Located at Spadina & College - steps to UofT, TTC, Kensington Market, restaurants & retail. Approx. 750+ sq.ft. plus large basement, 2 washrooms, newer equipment & modern designer renovation throughout. Turn-key buildout - concept ready for your own brand. Excellent exposure & strong foot traffic. (id:56889)
Exp Realty
436 - 3250 Carding Mill Trail
Oakville (Go Glenorchy), Ontario
Live in Mattamy's newest boutique building on Carding Mill Trail in Oakville! This bright and modern 2-bedroom, 2-bathroomapartment features laminate flooring throughout and an open-concept layout filled with natural light. The stylish kitchen boasts quartz countertops and built-in modern appliances, seamlessly connecting to the dining and living areas. Enjoy outdoor living with a walk-out to the balcony through sliding glass doors. The primary bedroom offers a walk-in closet and a 3-piece ensuite, while the second bedroom includes a double-door closet and a large window. Conveniently located close to Fortinos, River Oaks Community Centre, parks, Oakville Hospital, schools, public transit, and all major amenities. (id:56889)
Royal LePage Signature Realty
Main - 89 Louth Street
St. Catharines (Western Hill), Ontario
Seeking AAA TENANTS. Live in this open concept, well-maintained, carpet-free 6-bedroom, 3-full bathroom St Catherines home built just 7 years ago. The MAIN UNIT ($2800/month) approx 1152 sq.ft. features a bright and cozy living room, a generously sized kitchen and breakfast area that leads to a deck, with 4 spacious bedrooms and 2 full bathrooms - perfect for a growing family. The separate lower unit (UNIT 2 ($1575/month) approx 1059 sq ft. offers 2 bedrooms, 1 full bathroom with it's own living room and kitchen and private washer/dryer. (id:56889)
Royal LePage Real Estate Services Ltd.
1830 Coronation Boulevard
Cambridge, Ontario
Blending modern style with timeless old-home touches, this charming 3-bedroom, 1-bathroom home is full of character and offers a detached 2-car deep garage/workshop. Centrally located, you're just minutes from Cambridge Memorial Hospital, Hespeler Road shopping, parks, schools, and more. Recent 2025 renovations include a new driveway, garage roof, most windows, front door, and updated fascia. The bright upgraded kitchen features stainless steel appliances and ample cabinetry. The inviting living room flows into the dining area and includes a cozy electric fireplace-perfect for relaxing or entertaining. Upstairs, you'll find three generously sized bedrooms. The partially finished basement provides a rec room, additional storage, laundry area, and offers future potential with roughed-in plumbing and a roughed-in wood stove. Outside, a detached garage adds convenience and extra space. This move-in-ready home is the perfect blend of charm, comfort, and location-come and see it for yourself! (id:56889)
RE/MAX Twin City Realty Inc.

