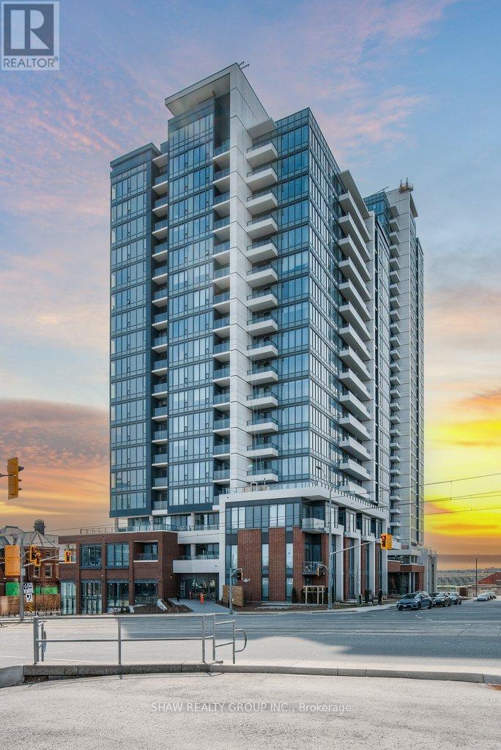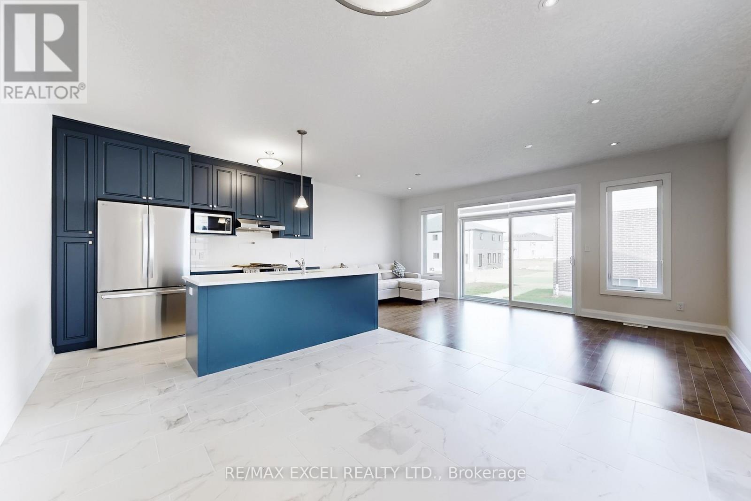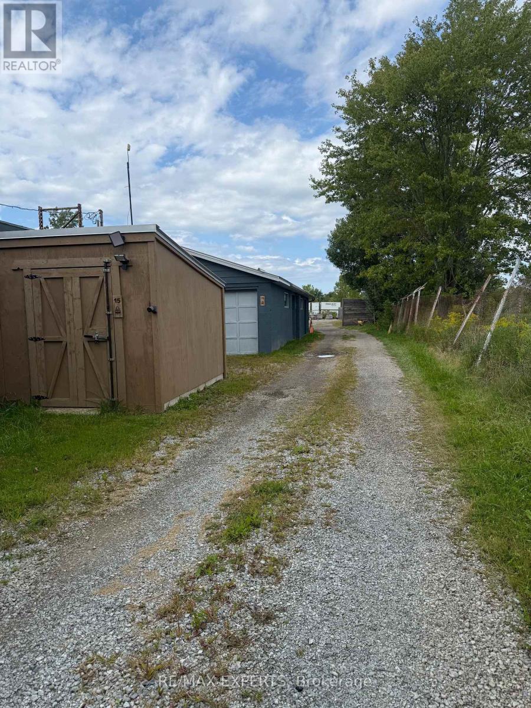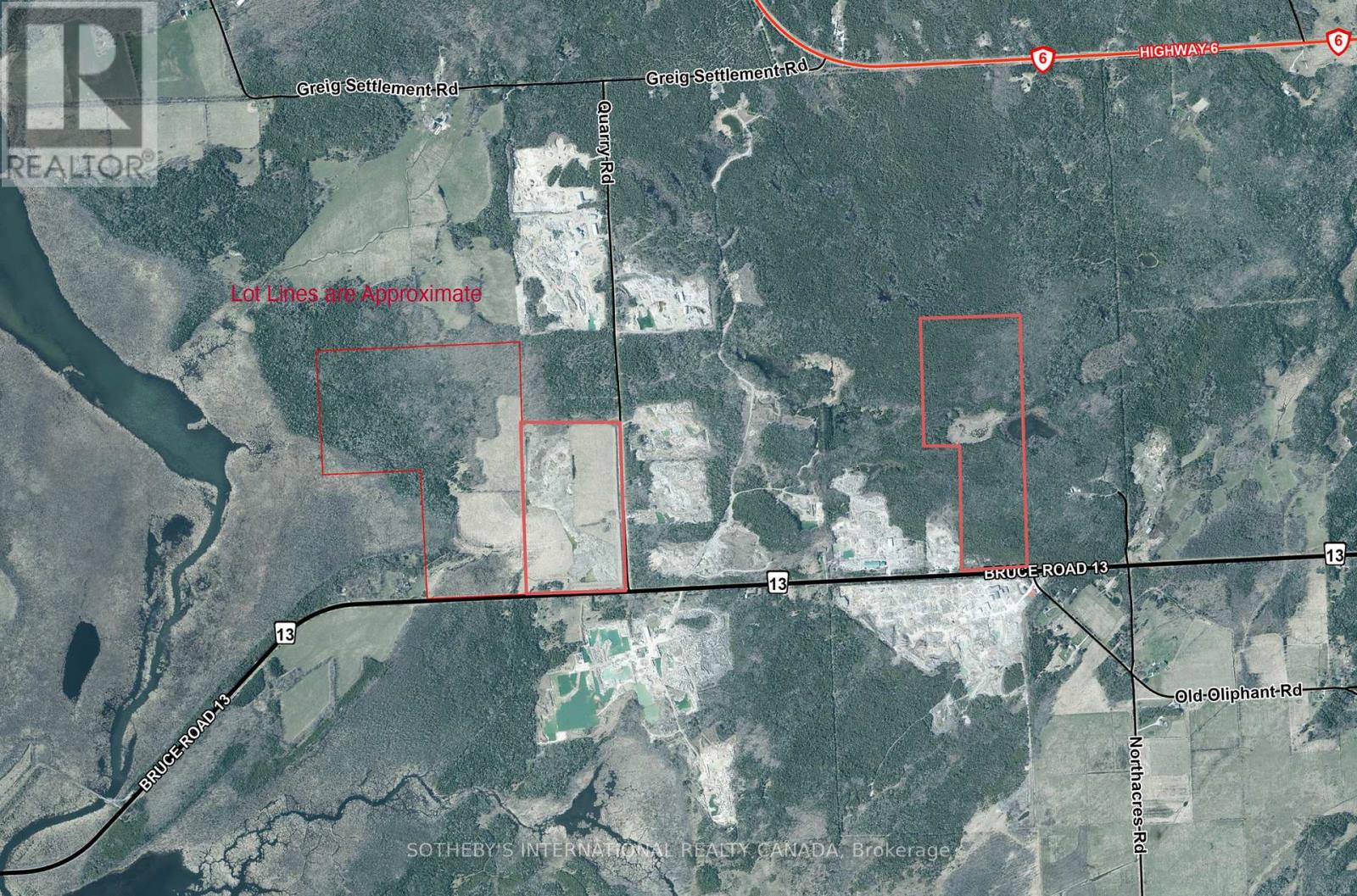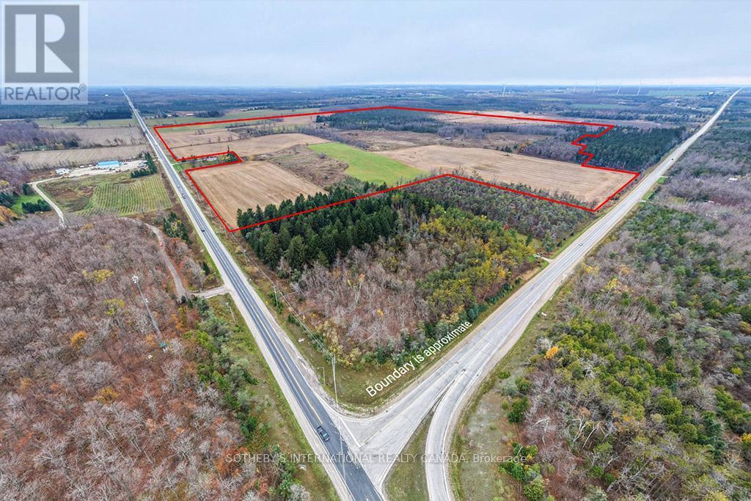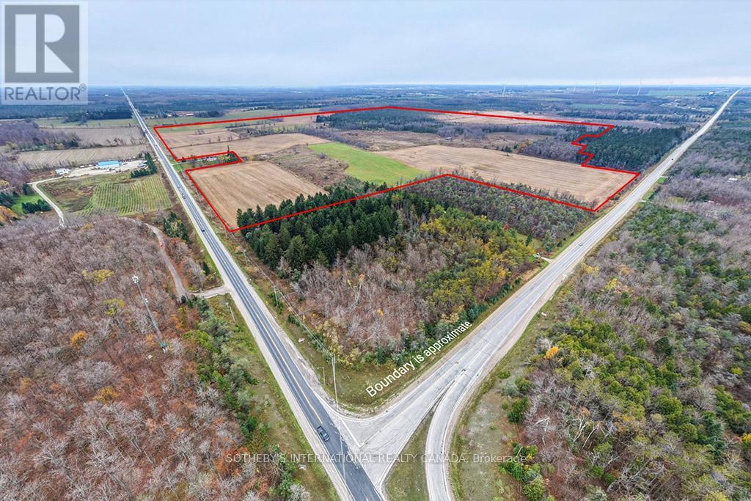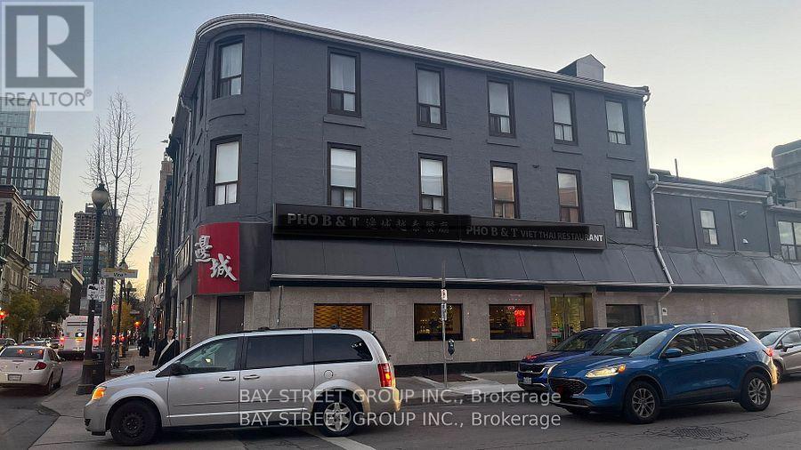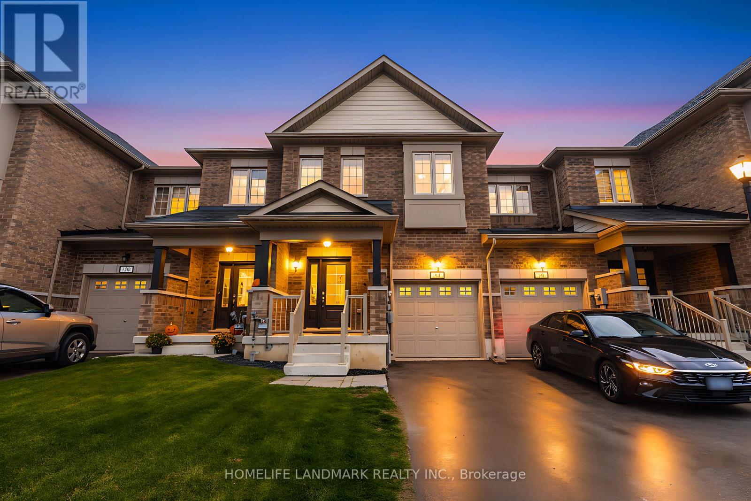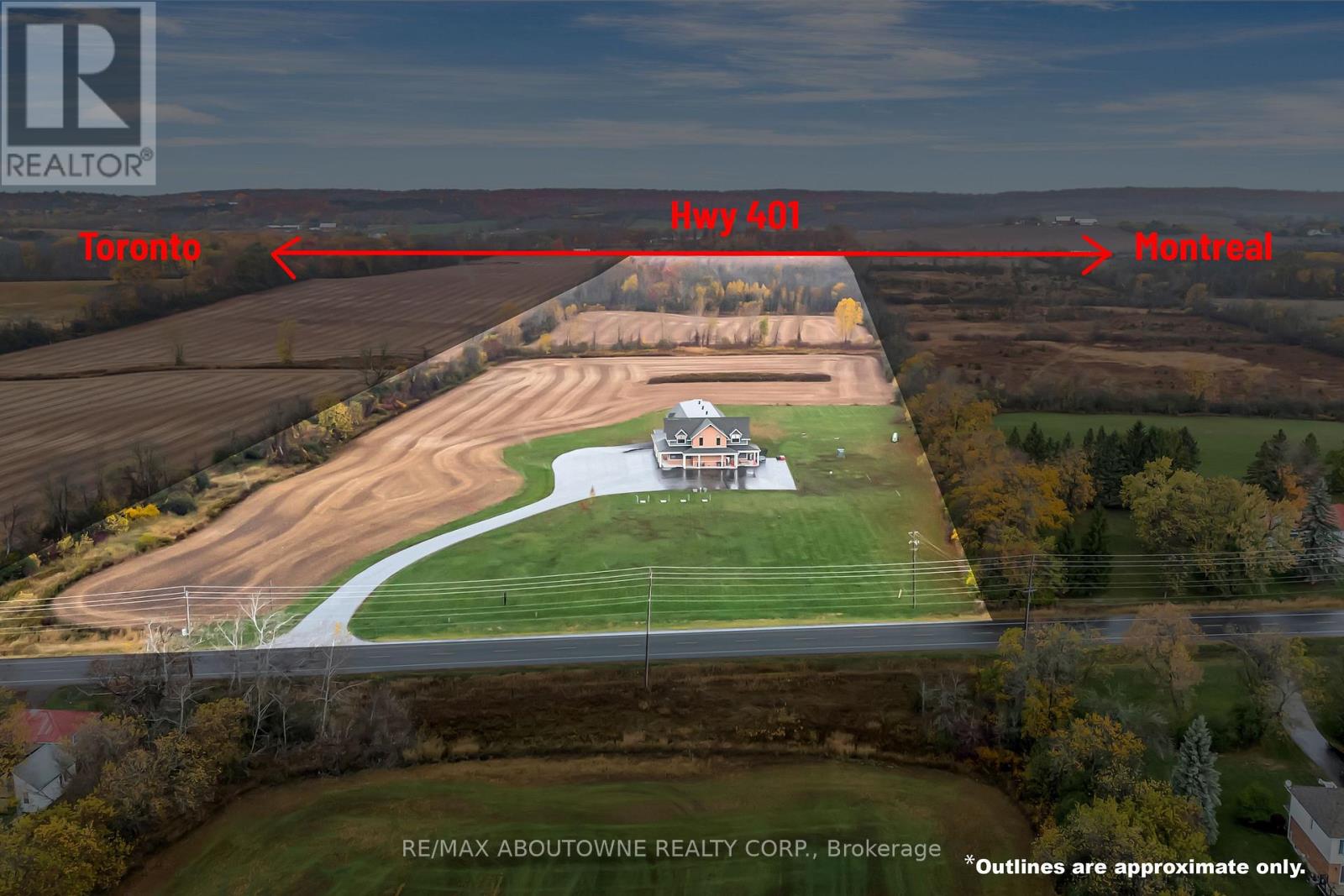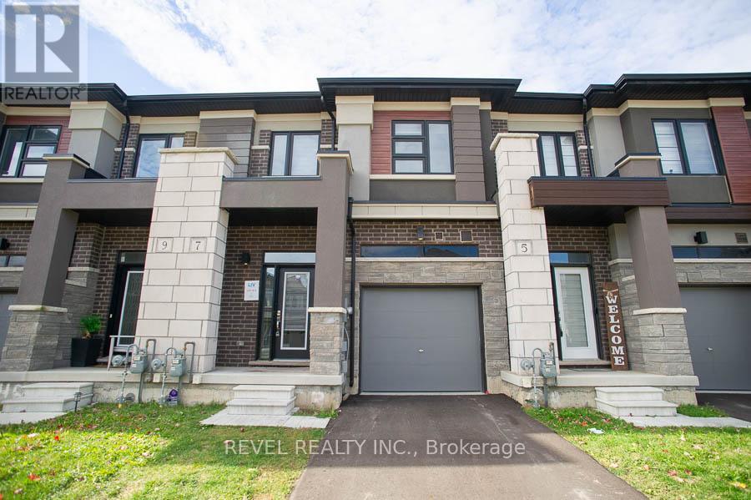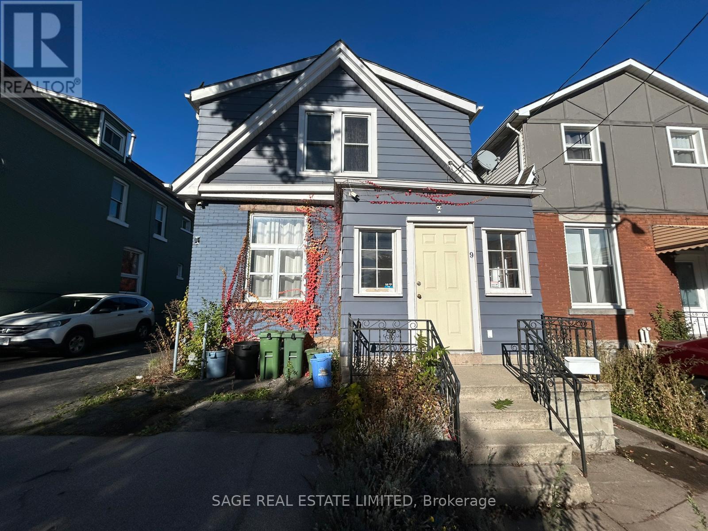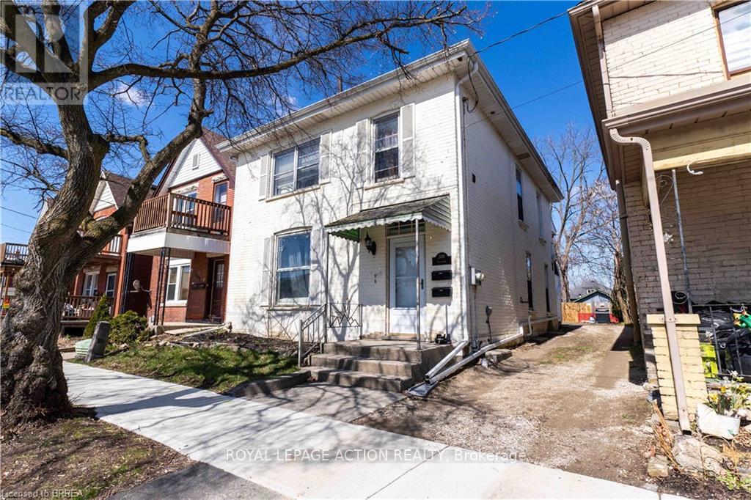1001 - 15 Wellington Street S
Kitchener, Ontario
Modern 1 Bed + Den with Oversized Balcony in the Heart of Kitchener | Luxury Amenities & Prime Location Welcome to Station Park , one of the most talked about condos in the KW Region. Contemporary urban living at its finest! This beautifully updated 1-bedroom + den condo sits high on the 10th floor, offering open views and a spacious layout designed for both comfort and style. Featuring fresh paint throughout and neutral flooring that suits any decor, this move-in-ready unit includes an oversized balcony-perfect for morning coffee, evening sunsets, or entertaining guests. The versatile den offers a great space for a home office or guest area, making it ideal for professionals or those working remotely. Located in the vibrant heart of Kitchener, steps from Google, D2L, and the city's best dining, cafés, and shops, this condo also offers access to an impressive list of premium amenities: State-of-the-art fitness centre , Peloton studio , Swim spa , Bowling alley , Media room , Party room , Lounge for relaxing or hosting family gatherings. Whether you're a first-time buyer, an investor, or simply looking to upgrade your lifestyle, this unit offers the perfect blend of location, luxury, and livability. Don't miss this rare opportunity to own one of Kitchener's most sought-after buildings! (id:56889)
Shaw Realty Group Inc.
6 Dominique Street
Kitchener, Ontario
Welcome to this beautiful, newly built detached home offering approximately 2,004 sq ft of modern living in one of Kitchener's most desirable and growing communities. This stunning 4-bedroom, 2.5-bath home features a bright open-concept main floor with 9ft ceilings, a spacious great room, and a modern kitchen complete with quartz countertops, large island, and stainless-steel appliances - perfect for entertaining or family gatherings. Upstairs offers a large primary bedroom with a walk-in closet and 3-piece ensuite, two additional bedrooms, and a loft/family room that can be used as a home office or fourth bedroom. A full 4-piece main bath and convenient second-floor laundry add to the home's Ideal for families or professionals looking for a spacious, modern home in a prime Kitchener practicality and comfort. The unfinished basement provides excellent storage space and includes rough-ins for a future washroom. Built with energy-efficient materials, triple-pane windows, and a high-efficiency HVAC system, this home ensures year-round comfort and lower utility costs. Located in a quiet, family-friendly neighbourhood, close to schools, parks, shopping, and major highways. Includes garage and driveway parking. Ideal for families or professionals looking for a spacious, modern home in a prime Kitchener. (id:56889)
RE/MAX Excel Realty Ltd.
523 Webber Road
Pelham (Fenwick), Ontario
ATTENTION INVESTORS !! Turnkey Investment Opportunity - Sold Under Power of Sale Located in a thriving industrial pocket of the Niagara Region, this high-demand storage facility presents a rare chance to acquire a multi-use income-generating property with substantial upside potential. sitting on a sprawling parcel of land, the property offers ample space for future expansion, additional storage units, or complementary commercial development. Currently generating income from its fully leased storage units, this asset is primed for immediate cash flow with minimal operational overhead. Zoned for flexible industrial or commercial use, the site is surrounded by established businesses and enjoys easy access to major transportation routes, making it an ideal hub for logistics, warehousing, or value-added services.(2000 characters)With a strong foundation in place and numerous options for long-term growth, this is a rare power of sale opportunity suited for investors, developers, or business owners seeking strategic foothold in one of Niagara's fastest-growing corridors. Property is being sold as-is, where-is. Seller makes no representations or warranties. Buyer to conduct their own due diligence. (id:56889)
Century 21 Heritage Group Ltd.
RE/MAX Experts
3421 Bruce Rd 13
South Bruce Peninsula, Ontario
Rarely available licensed armour stone quarry located on Bruce Road 13 in the sought-after "Quarry Alley" region. This 213-acre property includes an active extraction license for 50,000 tons per annum, plus an additional 79-acre parcel. Offering significant investment or income-generating potential, this is a unique opportunity to acquire a large, licensed aggregate operation in a proven production area. (id:56889)
Sotheby's International Realty Canada
793958 Grey Rd 124
Grey Highlands, Ontario
Rare 341-acre agricultural property in Grey Highlands comprising three parcels, including a 15-acre parcel with a spacious two-storey home built in 1999. The residence features five bedrooms, four bathrooms, multiple fireplaces, and an attached three-car garage. The land offers both productivity and privacy, well-suited for a range of agricultural uses including cash cropping, livestock, or mixed farming operations. Fronting on Grey Road 4 and Grey Road 124, the property is just minutes to Singhampton, Flesherton, and Collingwood, and approximately 90 minutes north of the GTA. A rare opportunity to own one of the largest continuous agricultural parcels in the area-ideal for a working farm, private estate, or long-term investment. (id:56889)
Sotheby's International Realty Canada
793958 Grey Road 124
Grey Highlands, Ontario
Rare 341-acre agricultural property in Grey Highlands comprising three parcels, including a 15-acre parcel with a spacious two-storey home built in 1999. The residence features five bedrooms, four bathrooms, multiple fireplaces, and an attached three-car garage. The land offers both productivity and privacy, well-suited for a range of agricultural uses including cash cropping, livestock, or mixed farming operations. Fronting on Grey Road 4 and Grey Road 124, the property is just minutes to Singhampton, Flesherton, and Collingwood, and approximately 90 minutes north of the GTA. A rare opportunity to own one of the largest continuous agricultural parcels in the area-ideal for a working farm, private estate, or long-term investment. (id:56889)
Sotheby's International Realty Canada
113 James Street N
Hamilton (Central), Ontario
Rare opportunity to own a thriving, turn-key Viet-Thai restaurant in the heart of Hamilton! This well-established, profitable restaurant has earned an impressive 800+ Google reviews with an average rating near 4 stars, highlighting strong customer satisfaction and loyalty.Spanning 3,784 sq. ft. with high ceilings, this spacious restaurant offers an inviting atmosphere, complete with a 1,500 sq. ft. basement for storage and food prep, a large walk-in freezer, and a walk-in cooler-ideal for efficient operations and growth.Situated at the high-traffic intersection of James St. N and York Blvd, this restaurant is strategically positioned near a popular retail plaza, National Bank, and surrounded by high-rise buildings, attracting a steady flow of customers. With 10 dedicated parking spaces, adds to its appeal.Step into a fully operational, highly-rated restaurant with established revenue from day one. This is an exceptional opportunity for anyone looking to invest in a successful business in one of Hamilton's most desirable locations! (id:56889)
Bay Street Group Inc.
21 Sapphire Way
Thorold (Rolling Meadows), Ontario
Welcome to 21 Sapphire way Townhouse, Located in a Vibrant Community. Featuring a spacious and beautifully functional layout. This townhouse has 1593 SF. above ground with 3 beds, 3 baths, Modern & Sleek Open Concept Kitchen with Walk-Out To A Deck. Up The Hardwood Stairs You Will Find 3 Generous Bedrooms, 5-Piece Ensuite And 4-Piece Main Bath Await You On The Second Floor! Close to great schools, shops, 17 mnts to the Falls and has amazing highway access for commuters. (id:56889)
Homelife Landmark Realty Inc.
842 Hamilton Road
Quinte West (Sidney Ward), Ontario
Fully equipped 6,225 sq. ft. provincially inspected turn key meat processing facility built to federal guidelines (can be converted anytime) on 47 acres of land backing onto the 401 highway with personal residence and approved expansion potential for immediate growth. The facility was built with the highest standards of quality and compliance. Equipment pictured included (all equipment European - Travaglini, Biro, Menozzi, Ruhle Tumbler, Borgo, Bizerba, Inox Meccania, Orlandini, Rex, Multi-vac R105 packaging machine) for seamless transition, facility can accommodate segregated production rooms for specialty products (e.g., halal, organic, ready-to-eat, raw) without risk of cross contamination, facility accommodates 18,500 kilos drying meat capacity at any time inside it's 5 drying rooms, floor drains (with grease traps inside) throughout, plant roof poured concrete, robust 3-phase power, wash stations, ample land for trailer parking, located 6 km to 401 access ramp, accommodates all trailer sizes, The second floor features a substantial 5,045 sq ft residence with 3 bedrooms & 4 bathrooms (each bedroom has en-suite), perfect for owner-operator or rental income. This is more than a building; it's a fully-realized business platform with immense potential for growth. Ideal for someone to acquire a compliant and strategically located operation without the delays and costs of new construction and asset purchase. Facility can be used for a variety of other processing including dairy, produce, animal food/feed. VTB available for qualified buyers. Total 11,270 sq. ft. (id:56889)
RE/MAX Aboutowne Realty Corp.
7 Poole Street
Brantford, Ontario
Welcome to this bright and spacious 3-bedroom, 2.5-bath townhouse located in Brantford's sought-after Holmedale neighbourhood. Offering almost 1600 sq. ft. of thoughtfully designed living space, this home is perfect for those not quite ready to buy but looking for comfort, style, and convenience.The open-concept main floor features a modern kitchen with ample cabinetry, quality stainless steel appliances, and generous counter space, seamlessly connecting to the dining and living areas-ideal for relaxing or entertaining.Upstairs, you'll find three spacious bedrooms, including a primary suite complete with a walk-in closet and private ensuite bathroom. Enjoy the convenience of inside garage access, in-unit laundry, and a backyard space perfect for warmer months.Situated in a family-friendly community just minutes from schools, parks, highway access, and the Grand River trail system, this home combines everyday comfort with an unbeatable location. (id:56889)
Revel Realty Inc.
2 - 9 Wright Avenue
Hamilton (Landsdale), Ontario
Discover comfort and character in this beautifully updated upper-unit apartment in East Hamilton. Featuring two comfortable bedrooms and one modern bath, this bright space includes a stylish kitchen with new stainless-steel appliances, contemporary tile floors, and warm wood-look laminate throughout the living areas, highlighted by a charming exposed brick and wood-beam accent. Step out onto your private balcony-perfect for morning coffee or evening relaxation. Rent includes water, heat, and hydro (internet not included). While there is no dedicated parking, street permit parking is available, and the neighborhood is walkable with nearby shops, restaurants, and amenities. Convenient on-site laundry makes day-to-day living easy, and the quiet three-unit semi-detached building is home to respectful, long-term tenants. Located just steps from the Barton Street East corridor and close to Gage Park and Woodlands Park, this apartment offers the perfect mix of style, comfort, and convenience in East Hamilton. (id:56889)
Sage Real Estate Limited
300 Dalhousie Street
Brantford, Ontario
Welcome to 300 Dalhousie Street, Brantford! This well-maintained duplex is ideally located just steps from Downtown Brantford, Laurier University, public transit, and a wide range of amenities making it a prime opportunity for investors or multi-family living. Recent updates include lead pipe replacement to city lines (2023), a new high-efficiency furnace (2022), water line separation for upper and lower units (2023), a new fence (2023), updated flooring and a new shower unit in the lower unit (2025), a new bathtub in the upper unit (2023), and hardwood flooring throughout. Each unit has its own in-suite laundry, and the large backyard offers private parking and space for outdoor enjoyment. Whether you're expanding your portfolio or looking for a live/rent opportunity, this turn-key duplex is ready to go. (id:56889)
Royal LePage Action Realty

