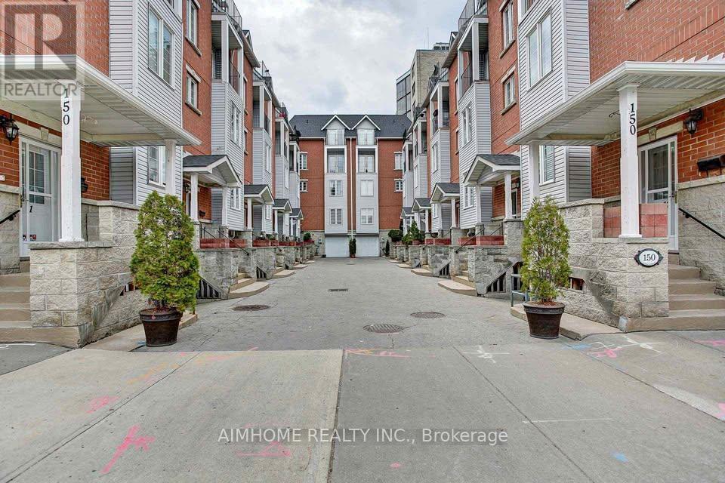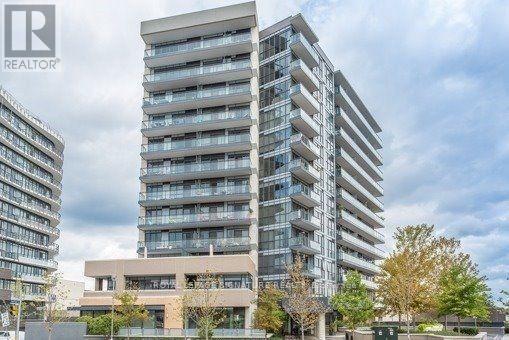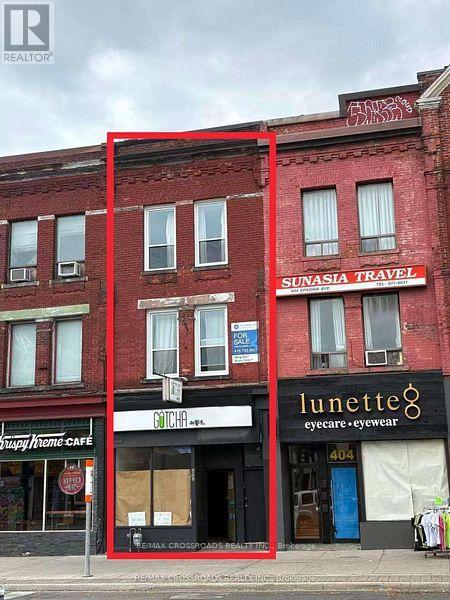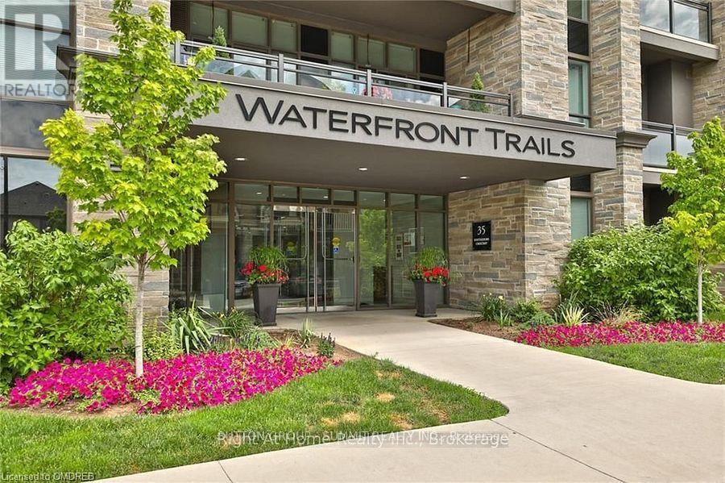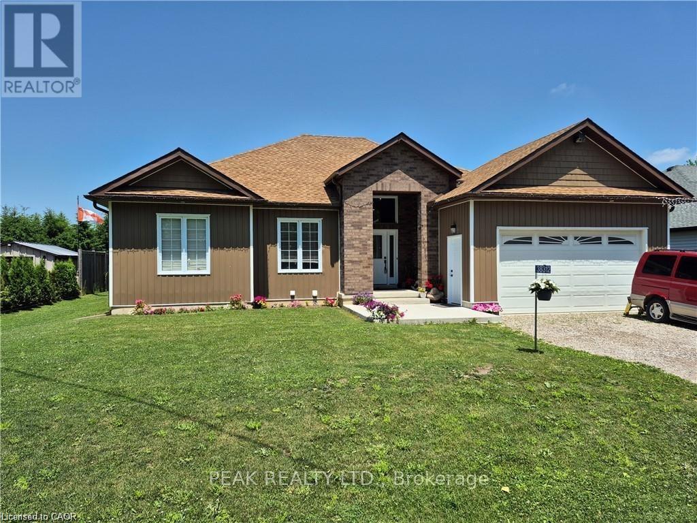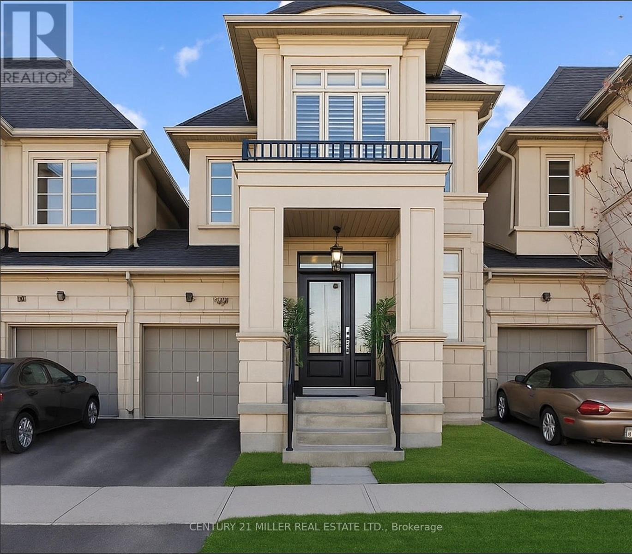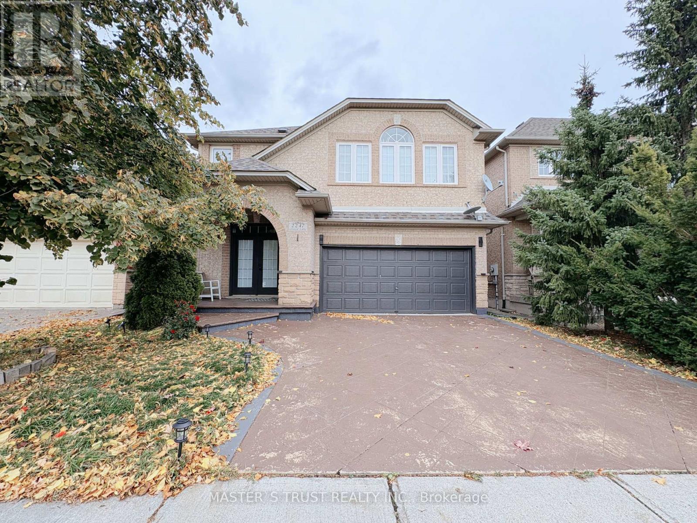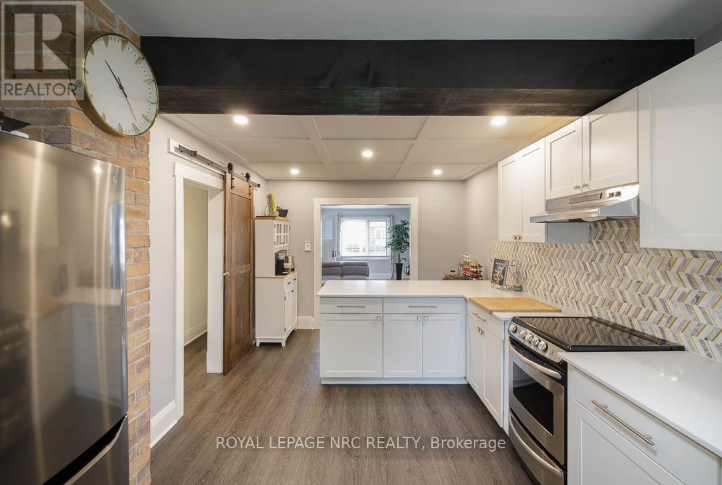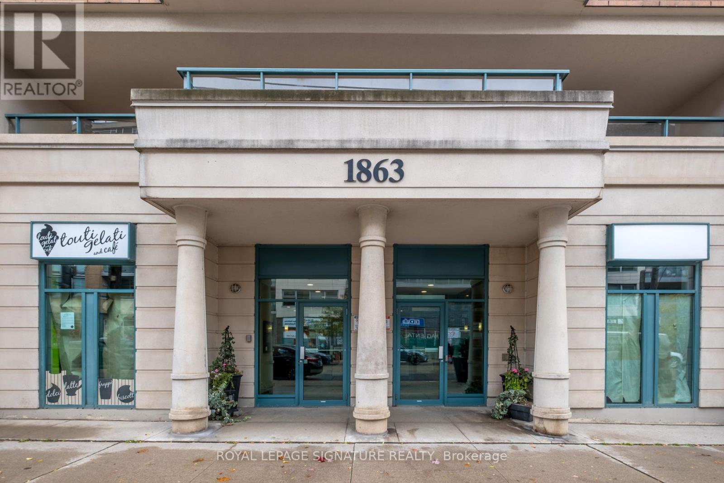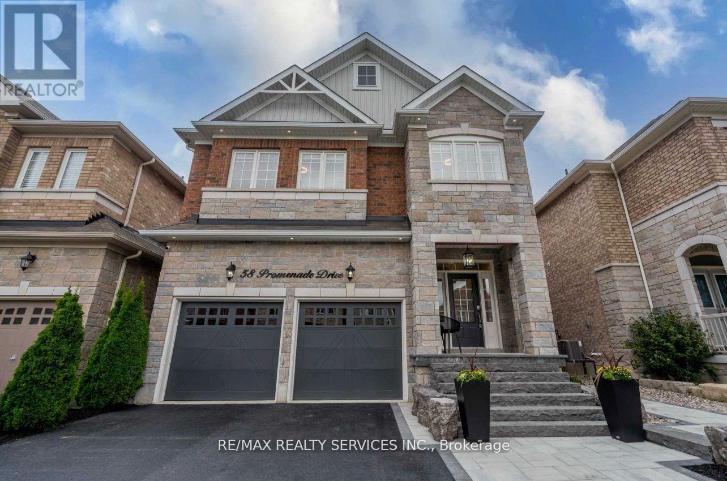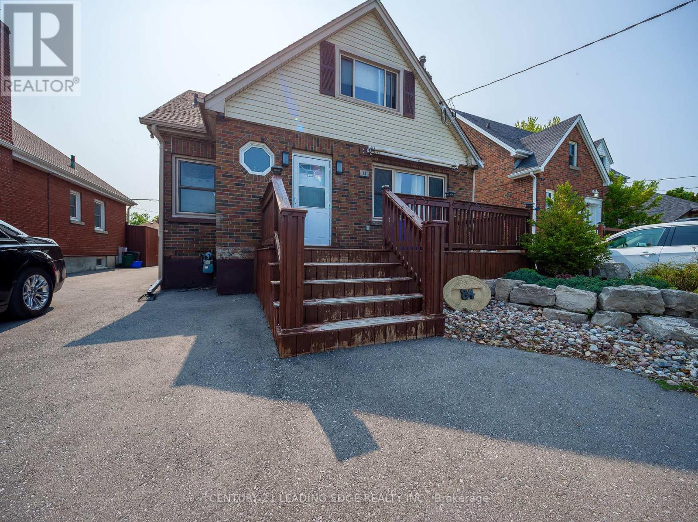1107 - 10 Queens Quay W
Toronto (Waterfront Communities), Ontario
Downtown living meets lakeside luxury.This stunning 1+Den professionally converted (with city permit) into a 2 Bedroom, 2 Full Bathroom suite features unobstructed lake views from room and floor-to-ceiling windows throughout.Fully renovated with $$$ in upgrades, including modern designer finishes and high-end appliances. Spacious open-concept layout, large primary bedroom with walk-in closet.Includes 1 underground parking and 1 locker.Enjoy resort-style amenities: indoor & outdoor pools, gym, golf simulator, squash&basketball court, ping-pong room, games room, rooftop terrace & more.Located in a well-managed, family-oriented building in one of Downtown Toronto's most desirable waterfront communities.Stylish, functional, and truly move-in ready! (id:56889)
Mehome Realty (Ontario) Inc.
Royal LePage Real Estate Services Ltd.
4 - 150 George Street
Toronto (Moss Park), Ontario
Beautiful Executive Townhouse For Professionals Or Students!! Nestled In The Perfect Pocket Of Downtown Toronto! Located On A Private Cul De Sac In Central Core Steps To St. Lawrence Mkt, Universities, Shopping, Amenities & Restaurants! Intelligent Layout W/ Spacious Well Defined Rms, Hardwood Flrs Throughout, Large Windows W/ South/ East/ West Exposure, Family Rm/ Home Office , 2 W/O To Balcony, Soundproofed Btw Units,2 master bedrooms, with 1 parking spot.3 full bathrooms. (id:56889)
Aimhome Realty Inc.
501 - 85 The Donway W
Toronto (Banbury-Don Mills), Ontario
Rarely Offered, 1Br 1Wr 600 Sq Ft, north facing unit at popular "Reflections" near Shops at Don Mills! Open Concept L/R, D/R, & Ktch. Granite Counters, S/S Appliances, Lam Flrs. Open Balcony W Great View Of The Square! Footsteps From All The Trendy Restos, Shops, Vip Cinemas, Top Schools, & Community Centre For Seniors. Edwards Gardens, Public Transit & Major Highways. Building Features Concierge, Fitness & Gorgeous Party Room. (id:56889)
Royal LePage Signature Realty
402 Spadina Avenue
Toronto (Kensington-Chinatown), Ontario
Excellent Business Opportunity!!! A prime commercial storefront in Chinatown on Spadina Ave, located between Dundas St and College St. Convenient Transportation with a bus stop and pedestrian crosswalk right at the entrance. High foot traffic, strong consumer demand, and great market potential make this an ideal location for various business ventures! Store size: 1,671 SF, Includes: A spacious basement storage area, plus high & dry basement (861 SF & 6' 9" ceiling); concrete laneway in rear. (id:56889)
RE/MAX Crossroads Realty Inc.
114 - 35 Southshore Crescent
Hamilton (Lakeshore), Ontario
**This Gorgeous One Bedroom rental unit is ready for you to move in** Condo in Sought After Waterfront Trails in Stoney Creek. 9' Ceiling, Beautiful White Kitchen, Granite countertop & Stainless Appliances, 4 PC Bath with Ceramic Floors & Oversized Vanity. In-Suite Laundry, One underground parking spot, Hydro is the only utility to be paid by the tenant. This building is built on the Ontario Lake, quick access to the QEW, GO station. Enjoy the lakefront from the rooftop terrace with outdoor furniture. Bicycle Storage Room, Exercise Room, Party Room, Roof Top Deck/Garden, Locker, Visitor Parking. Available immediately. (id:56889)
Sutton Group - Summit Realty Inc.
38812 Vienna Street
Bluewater (Stanley), Ontario
Three bedroom bungalow with self contained 2 bedroom in-law setup. Main floor offers large eat in kitchen with island and walk out to covered deck and private yard. Large foyer overlooking living room with cathedral ceiling and electric fireplace. Master bedroom with ensuite and walk in closet. Basement consists of 2 large bedrooms, large eat in kitchen, its own laundry facilities, its own private entrance plus much more. (id:56889)
Peak Realty Ltd.
3136 Post Road
Oakville (Go Glenorchy), Ontario
Located in Oakville's sought-after Preserve community, this fully furnished executive townhome offers a perfect blend of comfort and sophistication. The open-concept layout features 9' ceilings, rich oak hardwood flooring, and detailed upgraded millwork throughout. A bright and inviting living room opens to the modern white kitchen, complete with granite countertops, stainless steel appliances, and an island with breakfast bar seating. The spacious great room is accented by a stunning cast stone gas fireplace and walk-out access to the fully fenced backyard. Upstairs, the primary bedroom features a generous walk-in closet and a spa-like ensuite with double sinks, marble counters, a soaker tub, and a frameless glass shower. Two additional bedrooms, a stylish 4-piece main bath, and a convenient upper-level laundry area complete this floor. The professionally finished basement offers added versatility with a large recreation room, an additional bonus room, quality laminate flooring, pot lights, and a full bathroom. Situated in a great location, this home is steps from top-rated schools, scenic parks, and trails, and just minutes from shopping, highways, and transit-making it an exceptional lease opportunity in north Oakville. (id:56889)
Century 21 Miller Real Estate Ltd.
Bsmt - 2247 Grouse Lane
Oakville (Wt West Oak Trails), Ontario
Lower Level: Fully Renovated In-Law Suite With Its Own Entrance, 3Pc Bath, Kitchen And 2 Bedrooms plus One An Office. With Inside Entry, Close To The Oakville Hospital, 407 And Qew, Several Great Schools District, Transit, Shopping And Amenities (id:56889)
Master's Trust Realty Inc.
241 Vine Street
St. Catharines (Fairview), Ontario
Looking for cute, cozy, and move-in ready with a modern vibe? You've found it! Centrally located and completely updated, this affordable bungalow is the perfect place to start. The expansive, renovated kitchen is a chef's dream with plenty of storage, a breakfast bar, exposed brick, and marble countertops. Enjoy a stylish, newer bathroom, updated mechanics, and a durable metal roof for peace of mind. Step outside to a private, fenced yard perfect for relaxing or entertaining, and take advantage of ample basement storage. Practical, comfortable, and full of charm this home is ready for you to move in and make it your own. (id:56889)
Royal LePage NRC Realty
402 - 1863 Queen Street E
Toronto (The Beaches), Ontario
If you are looking for a boutique-style condo building set in the vibrant Beaches then this might be the address for you! With glorious south-facing views; this spacious split 2 bedroom floor plan is bright and inviting. Open-concept kitchen features granite countertops, breakfast bar and overlooks the dining room...perfect for entertaining your guests even when meal prepping or just order in from the many cool restaurants in the neighbourhood. Finish off your day with a comfy chair set on your over-sized balcony featuring 2 walk-outs! The Primary bedroom has a private 4pc ensuite along with a walk-out closet. No shortage of storage space with the additional owned locker. Underground parking means a warmer car and no snow removal...Win!Win! Come and check it out!! (id:56889)
Royal LePage Signature Realty
58 Promenade Drive N
Whitby (Taunton North), Ontario
"Main & 2nd Floor For Rent! Spacious 4-bedroom, 3-washroom detached home in a highly sought area. Bright, open-concept layout with a large kitchen and living area-perfect for entertaining. Double car garage and exclusive use of backyard. Basement rented separately with private entrance; laundry and utilities shared. Close to restaurants, schools, parks, Hwy 407/401, shopping, and more! A must-see!" (id:56889)
RE/MAX Realty Services Inc.
Lower - 84 Central Park Boulevard N
Oshawa (O'neill), Ontario
Legal 2 Unit Registered W/ City. This Home Is Centrally Located Close To 401, Transit, Uoit, Durham College, Shopping & So Much ! Fire Inspected! (id:56889)
Century 21 Leading Edge Realty Inc.


