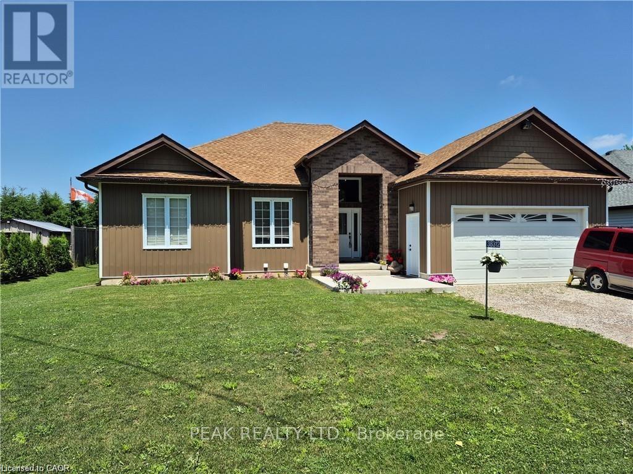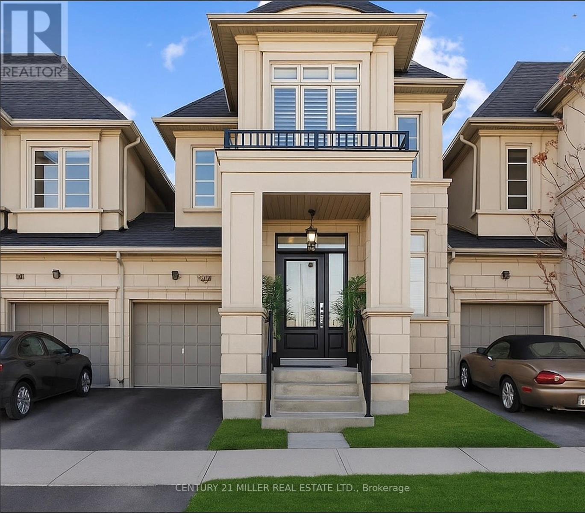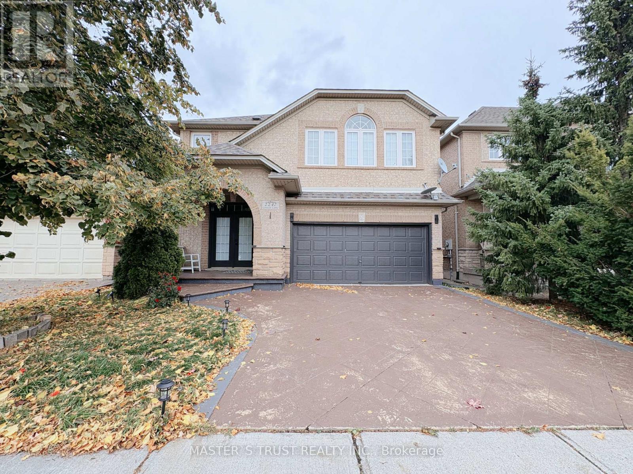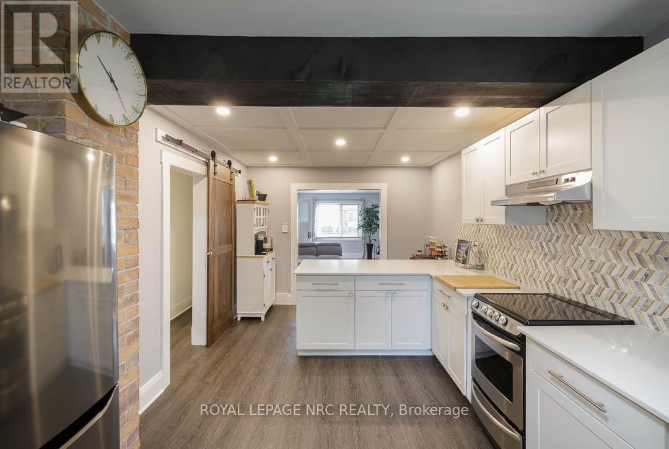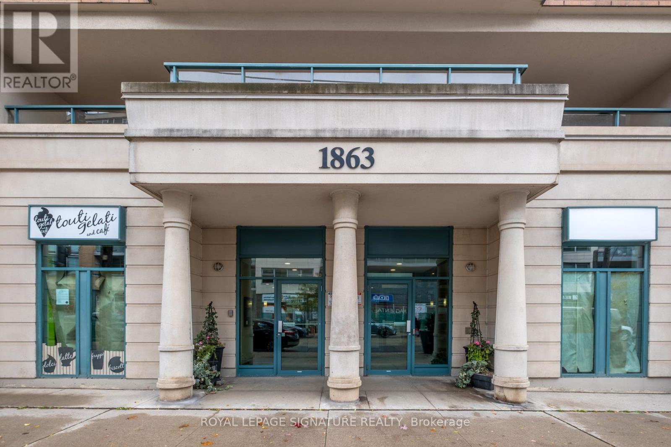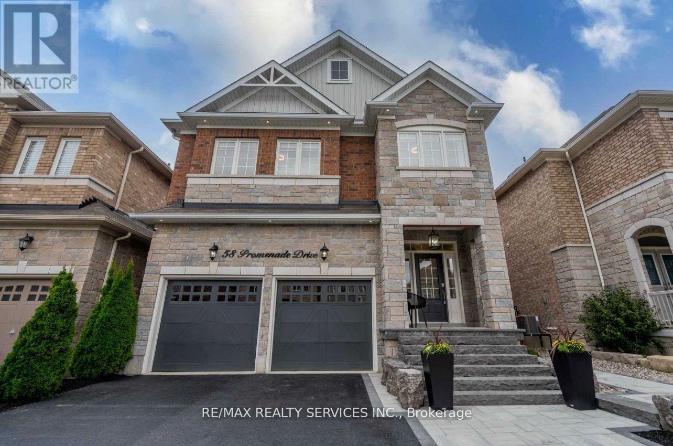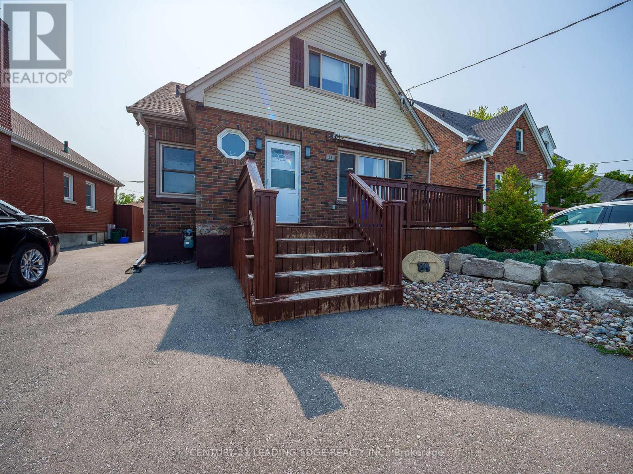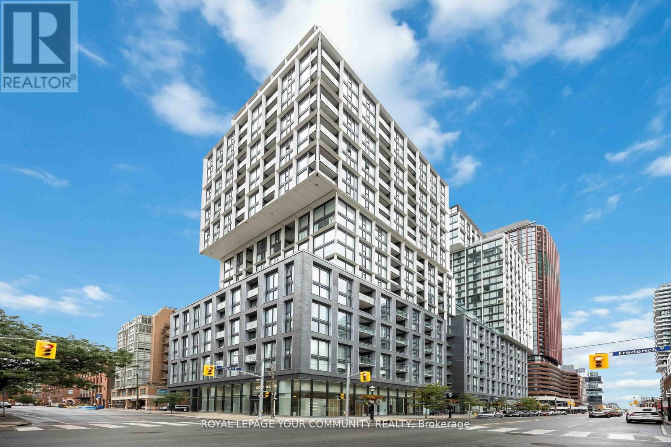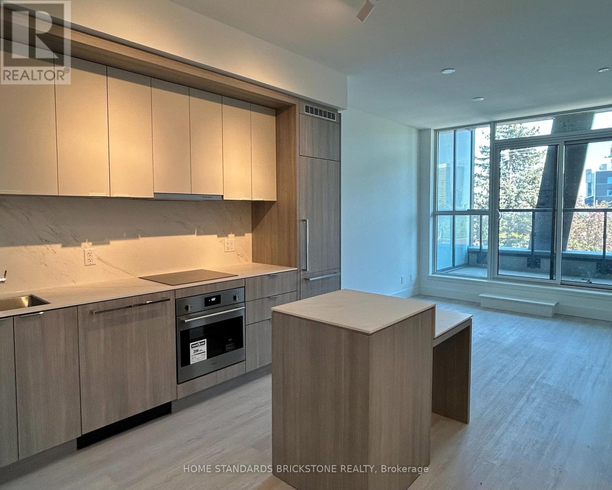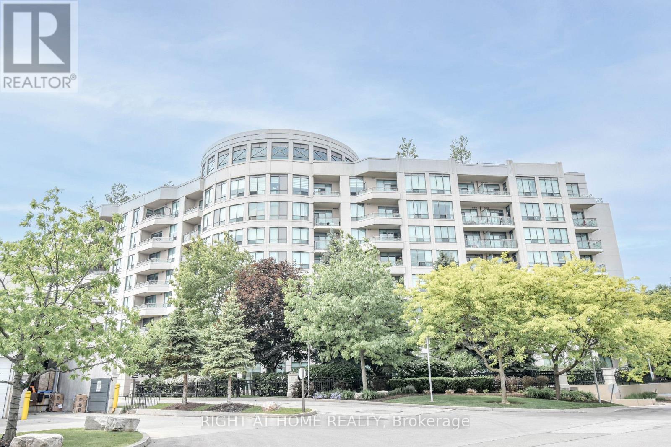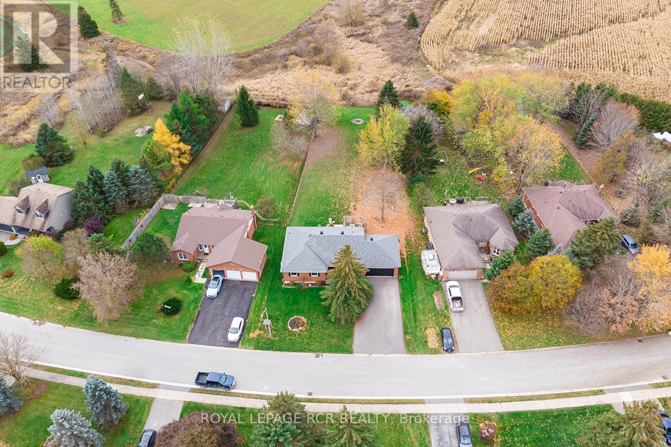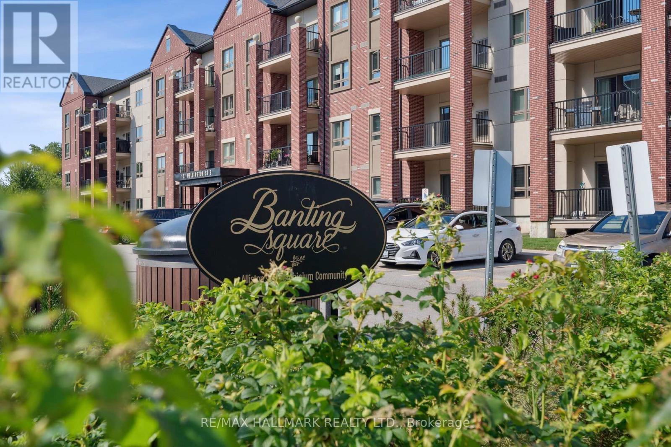38812 Vienna Street
Bluewater (Stanley), Ontario
Three bedroom bungalow with self contained 2 bedroom in-law setup. Main floor offers large eat in kitchen with island and walk out to covered deck and private yard. Large foyer overlooking living room with cathedral ceiling and electric fireplace. Master bedroom with ensuite and walk in closet. Basement consists of 2 large bedrooms, large eat in kitchen, its own laundry facilities, its own private entrance plus much more. (id:56889)
Peak Realty Ltd.
3136 Post Road
Oakville (Go Glenorchy), Ontario
Located in Oakville's sought-after Preserve community, this fully furnished executive townhome offers a perfect blend of comfort and sophistication. The open-concept layout features 9' ceilings, rich oak hardwood flooring, and detailed upgraded millwork throughout. A bright and inviting living room opens to the modern white kitchen, complete with granite countertops, stainless steel appliances, and an island with breakfast bar seating. The spacious great room is accented by a stunning cast stone gas fireplace and walk-out access to the fully fenced backyard. Upstairs, the primary bedroom features a generous walk-in closet and a spa-like ensuite with double sinks, marble counters, a soaker tub, and a frameless glass shower. Two additional bedrooms, a stylish 4-piece main bath, and a convenient upper-level laundry area complete this floor. The professionally finished basement offers added versatility with a large recreation room, an additional bonus room, quality laminate flooring, pot lights, and a full bathroom. Situated in a great location, this home is steps from top-rated schools, scenic parks, and trails, and just minutes from shopping, highways, and transit-making it an exceptional lease opportunity in north Oakville. (id:56889)
Century 21 Miller Real Estate Ltd.
Bsmt - 2247 Grouse Lane
Oakville (Wt West Oak Trails), Ontario
Lower Level: Fully Renovated In-Law Suite With Its Own Entrance, 3Pc Bath, Kitchen And 2 Bedrooms plus One An Office. With Inside Entry, Close To The Oakville Hospital, 407 And Qew, Several Great Schools District, Transit, Shopping And Amenities (id:56889)
Master's Trust Realty Inc.
241 Vine Street
St. Catharines (Fairview), Ontario
Looking for cute, cozy, and move-in ready with a modern vibe? You've found it! Centrally located and completely updated, this affordable bungalow is the perfect place to start. The expansive, renovated kitchen is a chef's dream with plenty of storage, a breakfast bar, exposed brick, and marble countertops. Enjoy a stylish, newer bathroom, updated mechanics, and a durable metal roof for peace of mind. Step outside to a private, fenced yard perfect for relaxing or entertaining, and take advantage of ample basement storage. Practical, comfortable, and full of charm this home is ready for you to move in and make it your own. (id:56889)
Royal LePage NRC Realty
402 - 1863 Queen Street E
Toronto (The Beaches), Ontario
If you are looking for a boutique-style condo building set in the vibrant Beaches then this might be the address for you! With glorious south-facing views; this spacious split 2 bedroom floor plan is bright and inviting. Open-concept kitchen features granite countertops, breakfast bar and overlooks the dining room...perfect for entertaining your guests even when meal prepping or just order in from the many cool restaurants in the neighbourhood. Finish off your day with a comfy chair set on your over-sized balcony featuring 2 walk-outs! The Primary bedroom has a private 4pc ensuite along with a walk-out closet. No shortage of storage space with the additional owned locker. Underground parking means a warmer car and no snow removal...Win!Win! Come and check it out!! (id:56889)
Royal LePage Signature Realty
58 Promenade Drive N
Whitby (Taunton North), Ontario
"Main & 2nd Floor For Rent! Spacious 4-bedroom, 3-washroom detached home in a highly sought area. Bright, open-concept layout with a large kitchen and living area-perfect for entertaining. Double car garage and exclusive use of backyard. Basement rented separately with private entrance; laundry and utilities shared. Close to restaurants, schools, parks, Hwy 407/401, shopping, and more! A must-see!" (id:56889)
RE/MAX Realty Services Inc.
Lower - 84 Central Park Boulevard N
Oshawa (O'neill), Ontario
Legal 2 Unit Registered W/ City. This Home Is Centrally Located Close To 401, Transit, Uoit, Durham College, Shopping & So Much ! Fire Inspected! (id:56889)
Century 21 Leading Edge Realty Inc.
320 - 158 Front Street E
Toronto (Moss Park), Ontario
***Attention To All Investors, First Home Buyers, Young Professional Family!*** One Bed + Den Suite Where Den Can Be Used As Second Bedroom. Located In The Heart Of Downtown Toronto's Most Loved Neighbourhood. Bright, Spacious & Functional Layout. Open Concept Modern Kitchen W/ B/I Appliances. Hotel Style Amenities Include: Gym, Yoga Room, Outdoor Pool, BBQ, Library, Meeting Room, Lounge Room, Party Room, Guest Suites, 24/7 Security & Visitor Parking. 99 / 100 / Walk / Transit Score, Closely Connected To The Toronto's Iconic St Lawrence Market, Financial District, Union Station, TMU, George Brown College, Waterfront, Gardiner Expressway & DVP. Convenient Urban Amenities, Restaurants, Transit, Hospitals, And So Much More. (id:56889)
Royal LePage New Concept
221 - 6 Greenbriar Road E
Toronto (Bayview Village), Ontario
Brand new condo in the heart of Bayview Village area. Walking distance to Bayview Village shopping mall, fitness center(YMCA) and both Bayview and Bessarion Subway stations. Sophisticated, modern design with tall ceilings and East-facing large windows looking out to a quiet street. Rogers internet included. (id:56889)
Home Standards Brickstone Realty
702 - 205 The Donway W
Toronto (Banbury-Don Mills), Ontario
Welcome to this sun-filled south-facing property with clear views. This 1 bedroom + 1 den unit is spacious and bright, and has a large balcony that is accessible from both the living room and the primary bedroom. The open concept layout is extremely functional and allows for many different furniture arrangements. It comes with 1 parking spot and 1 locker. Upgrades in May 2025 include New Laminate Floor, New B/I Over-The-Range Microwave and many upgraded Light Fixtures. The building is luxurious, very well maintained, and has many amenities including a concierge, an Indoor Pool, a Roof Top Patio With BBQs, a Sauna, a Fitness Room, and Visitor Parking. It is conveniently located across from The Shops Of Don Mills, and is close to Downtown Toronto. This is the location where you want to be, with public transit at your footsteps, close proximity to The Don Valley Parkway, schools, the library, parks, and is just minutes to highways 401 & 404. Additionally, it is walking distance to restaurants, shopping, and more. Don't miss out on this opportunity with this phenomenal unit!! (id:56889)
Right At Home Realty
15 James Street
Amaranth, Ontario
Welcome Home! This warm and inviting home has been thoughtfully updated and designed with family living in mind. Located in a friendly, family-centred community just minutes from all the great amenities of Orangeville, it's the kind of place where you'll instantly feel at home. The open-concept kitchen is truly the heart of the home, featuring new countertops, a spacious island, and a breakfast bar-perfect for gathering, cooking, and connecting. Throughout the home, new interior doors and hardware add a fresh, modern feel. Enjoy your morning coffee on the welcoming front veranda, or relax on the back deck as the afternoon and evening sun fill the yard. The primary bedroom offers a peaceful retreat with a walk-in closet and 4-piece ensuite, while two additional bedrooms provide comfortable space for family or guests. Downstairs, the partially finished basement adds even more room to spread out-featuring a large bedroom, flexible areas for games and a family room, a bright alcove ideal for an office space, and there is plenty of room left for storage. This home also offers, 200-amp hydro with a 100-amp pony panel in the heated garage with new LED Lighting, and lots of room for hobbies or projects. This is a home that's been cared for and loved-ready for its next family to move in and make new memories. Roof 2020, Windows 2020, Trough Fascia & Capping 2020, Water Softener 2021, Fridge, Stove, Washer 2019, Furnace 2016. Driveway 2024. Septic last pumped September 2024. (id:56889)
Royal LePage Rcr Realty
304 - 157 Wellington Street E
New Tecumseth (Alliston), Ontario
Welcome to This Modern Condo in one of Alliston's most desirable communities! This Spacious One Bedroom Condo with an Open Concept Living Area offers Many Features and Upgrades! Enjoy Quiet and Private Balcony, Perfect for Sipping Your Morning Coffee or Enjoying A Glass of Wine In The Evening! Stylish Wooden Island at The Heart of The Kitchen adds a Touch of Warmth and Perfect for Dining and Socializing! The Numerous Pot Lights Make This Condo Shine! Convenient Ensuite Laundry! Quartz Countertops and Wide Deep Sink! Large Windows and Plenty of Storage! Perfect for First Time Home Buyers or Downsizers! AC is Remote Controlled. Extra Covered Storage on the Balcony. Walking Distance to All Amenities: Shops, Restaurants, Parks, Schools. Minutes away From Highways 89, 27 and 400! This Condo is Close to Expanding Honda Plant and the Baxter Plant! (id:56889)
RE/MAX Hallmark Realty Ltd.

