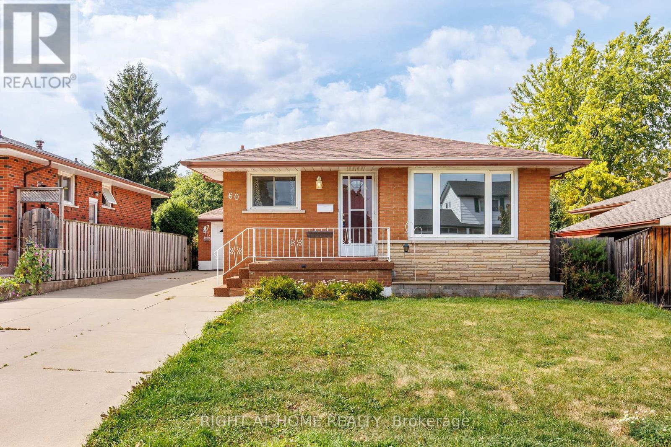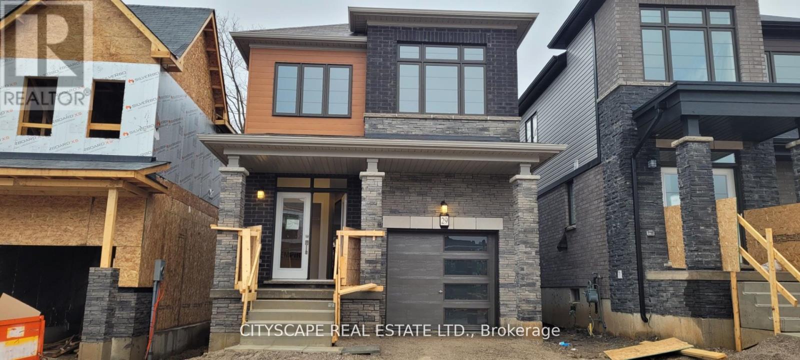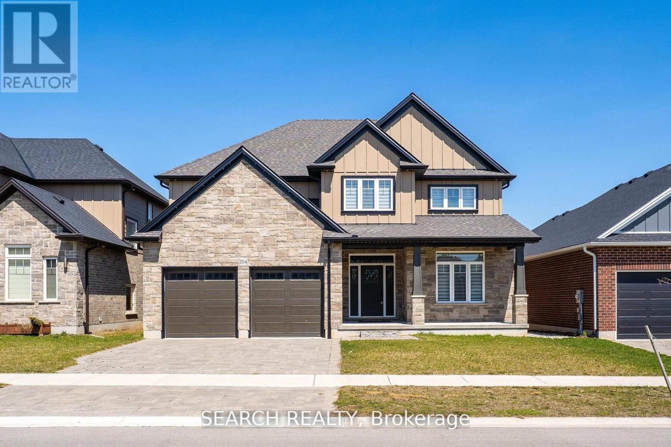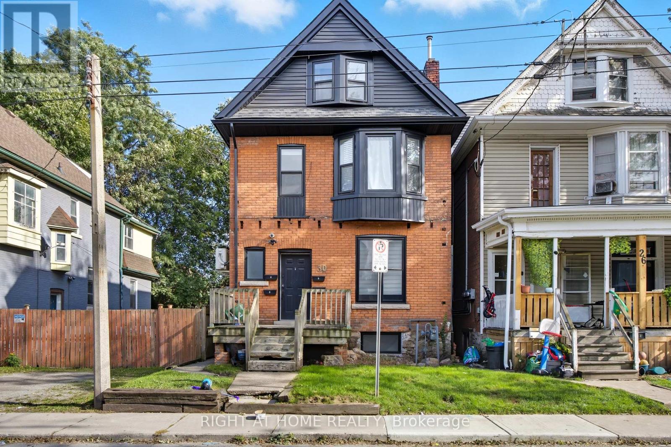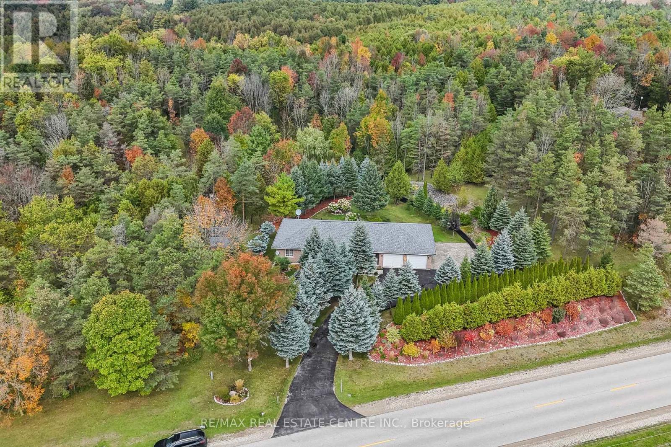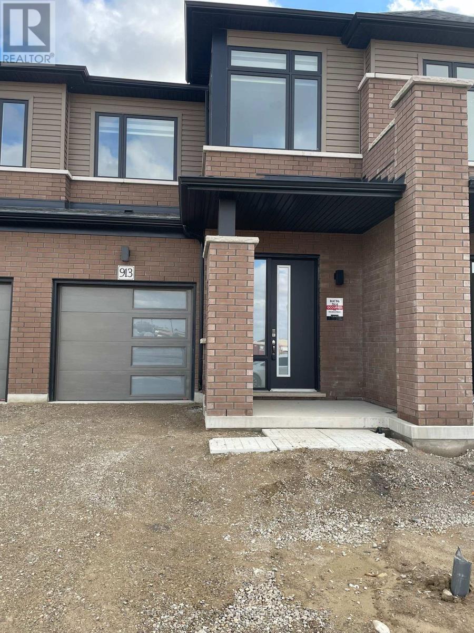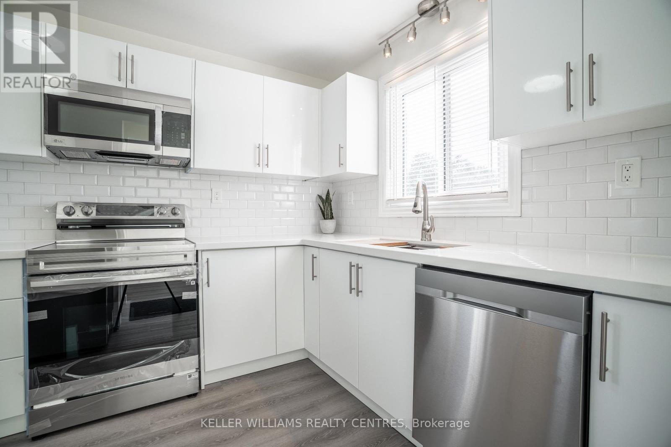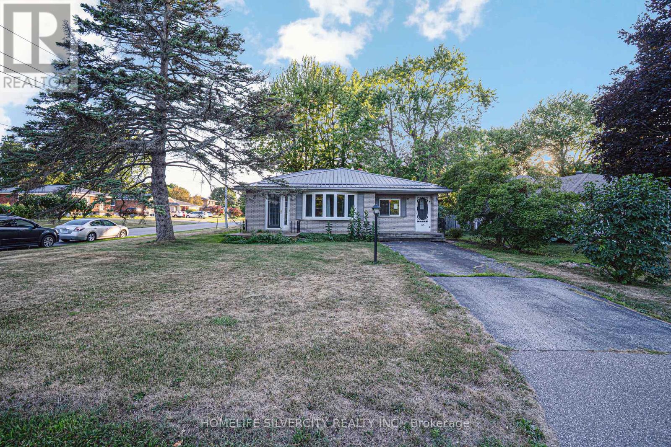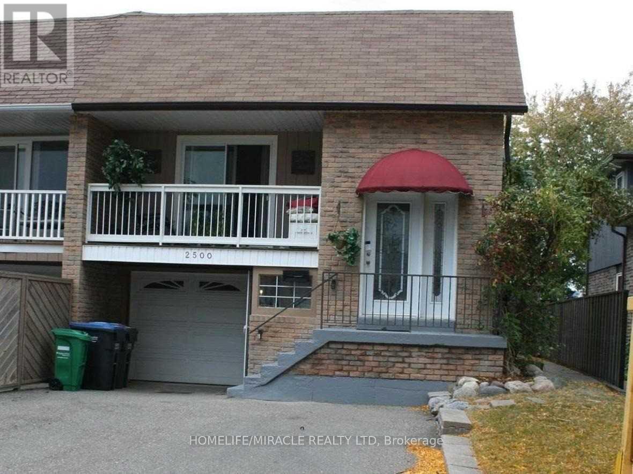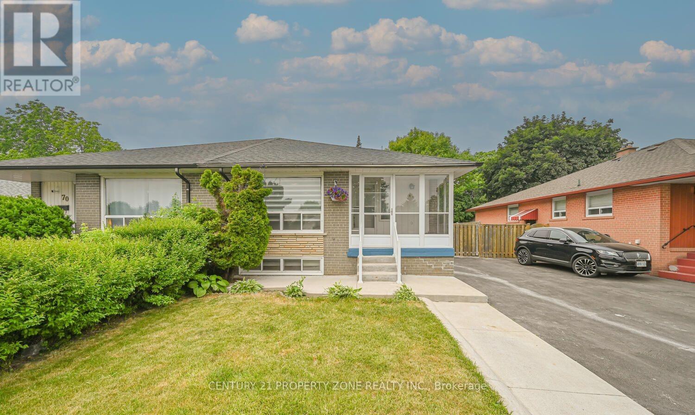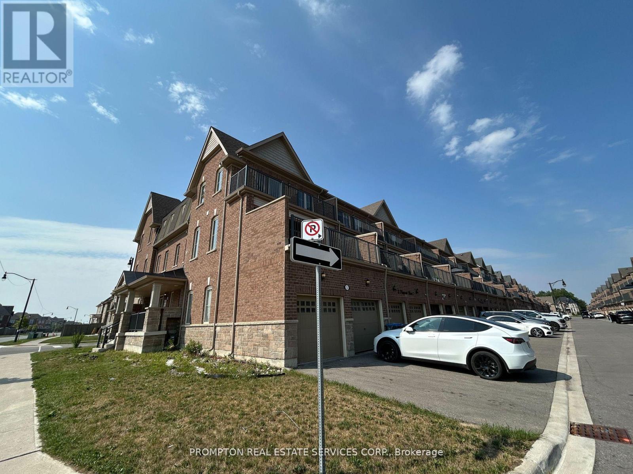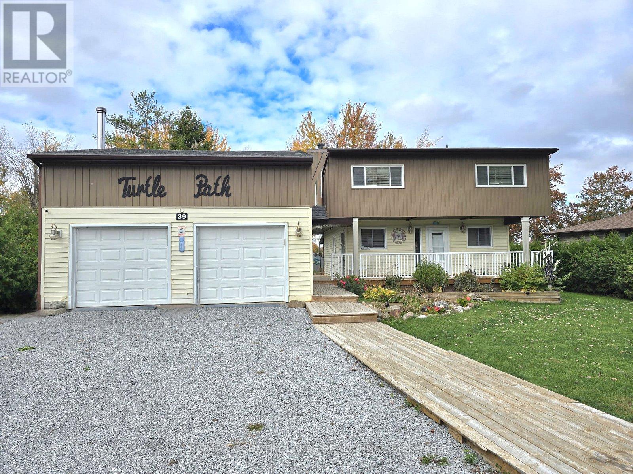60 Champlain Avenue
Hamilton (Greenford), Ontario
Upgraded 3+2 Bdrms 2 Full baths (Basement with Legal Rental Unit). Warm and welcoming solid brick bungalow in a family-friendly neighborhood on a very quiet street! Open concept kitchen and living room. Tankless HWT will not let you down if you like to take hot shower without having to worry about hot water running out. Private front entrance. Fenced, sun-drenched rear yard is perfect for children or pets. Newly added concrete patio, sunning pad, and pergola make this a wonderful retreat. Recently Finished Legal Lower Unit with 2 Bedrooms, 1 Full Bathroom, Breakfast Area combined with Living Room. Welcoming, Bright and Modern Lower Unit. Better in Price, Upgrades, Condition, Usefulness and Space than a unit in a rental high-rise building. Everything you need for quiet and comfortable life as a Tenant you are going to find it here.2 Parking Spots on Driveway + 1 Inside Oversized Garage , Perfect for Entertainment Backyard.Close to all amenities, including parks, schools, shopping, highway access, and Confederation GO Station. (id:56889)
Right At Home Realty
29 Sundin Drive
Haldimand, Ontario
Discover This Less Than 3-Year-Old, Beautifully Crafted 3-Bedroom, 3-Bathroom Home Featuring A Modern Open-Concept Floor Plan Designed For Today's Life Style With Numerous Upgrades Throughout. The Kitchen Is Equipped With Nice Standard Stainless Steel Appliances And A Stylish Backsplash, Making It A Chef's Delight. Gas Range Adds a Great Convenience To The Home Maker. The Elegant Designer Staircase With Iron Pickets Adds A Touch Of Sophistication To The Interior. Enjoy The Convenience Of A Double Door Entry, A Functional Mudroom, And A Good Sized Wooden Deck Overlooking An Immensely Scenic Overview. The Face Of The House Showcases A Beautiful Blend Of Stone And Brick, Creating An Eye-Catching Curb Appeal. Flooded With Natural Light, This Home Is Equipped With A Heat Recovery Ventilator For Energy Efficiency. Ideally Located Just A Couple Minutes Walk From The Grand River, It Offers The Perfect Combination Of Modern Living Among The Natural Beauty. (id:56889)
Cityscape Real Estate Ltd.
204 Boardwalk Way
Thames Centre (Dorchester), Ontario
Welcome to 204 Boardwalk Way Luxury Living in the Sought-After Boardwalk at Millpond Community. Step into refined elegance with this stunning 2,965 sq. ft. home built by Richfield Custom Homes, located in one of Dorchester's most prestigious neighbourhoods. Just minutes from Highway 401 (Exit 199), this property offers the perfect blend of quiet suburban charm and convenient access to major routes. Meticulous craftsmanship and upscale design throughout Spacious, open-concept Living and Dining area. Heart of the home is a chef's dream kitchen featuring luxurious quartz countertops, highend JennAir appliances, and an expansive layout perfect for entertaining and gourmet cooking. Retreat to the primary bedroom suite, where you'll find his and hers walk-in closets and a spa-inspired ensuite complete with a freestanding soaker tub, a tiled glass shower, and a double vanity with top-tier finishes throughout. Prime location in a family-friendly, nature-surrounded community. Close proximity to all amenities. (Minutes away from Shoppers, Pizza Hut, Tim Hortons, McDonalad's etc.) (id:56889)
RE/MAX Gold Realty Inc.
3 - 30 Stirton Street
Hamilton (Gibson), Ontario
Newly renovated bachelor loft unit with a separate walk-up entrance and open-concept living space. Features a modern kitchen with stainless steel appliances, quartz countertop, and stacked laundry. Includes a full 4-piece bathroom with modern finishes. The living/bedroom area is spacious and filled with natural light. Gas is included in the lease price; water and hydro are separately metered. Bright, open studio-style unit located on the transit line, just a 10-minute drive to McMaster University and Hamilton General Hospital. Parking available for $50/month. (id:56889)
Right At Home Realty
122769 Grey 9 Road
West Grey, Ontario
A Nature Lover's Dream Retreat! Set on just over 2 acres of lush, landscaped beauty, this stunning raised bungalow offers the perfect blend of comfort, charm, and functionality-inside and out. From the moment you arrive, the winding paved driveway, mature trees, and blooming perennial gardens set the tone for this private country oasis. Step inside to find a bright, open-concept layout featuring an oversized great room, entertainer's kitchen, and spacious dining area-all surrounded by large sun-filled windows that showcase the property's serene views. The generous primary suite is your personal escape, complete with a modern ensuite and tranquil backyard outlook. Two additional bedrooms, a stylishly updated main bath with double vanity, main floor laundry, and interior access to the oversized 2-car garage with extra storage make everyday living effortless. The lower level offers even more space for family and guests, featuring a sprawling open-concept family room, two versatile rooms/bedrms/flex spaces, upgraded 3-piece bath, pot lights, above-grade windows, and abundant storage throughout. Step outside to your private outdoor haven-complete with a charming summer kitchen outbuilding, gazebo, multiple entertaining zones, fire-pit area, manicured lawns, and mature gardens perfect for gatherings of any size. Whether you're hosting summer BBQs, stargazing by the fire, or simply unwinding in nature, this property delivers the peace and privacy you've been dreaming of. With its combination of space, quality, and setting, this is a truly special home that rarely comes to market. Experience the best of country living-without compromise. (id:56889)
RE/MAX Real Estate Centre Inc.
913 Douro Street
Stratford, Ontario
Brand New Townhome in Avon Park - Move-In Ready! Welcome to one of the first homes available in Avon Park by Cachet Homes, located in Stratford's desirable east end. This 3-bedroom, 3-bathroom townhome blends bright, modern design with a smart, functional layout-perfect for families and professionals alike. Main Level Highlights: Open-concept living, dining, and kitchen-ideal for entertaining Stylish 2-piece powder room Sleek finishes and abundant natural light Upper Level Features: Spacious primary suite with a luxurious 4-piece ensuite and oversized walk-in closet Two additional bedrooms and a full bathroom Convenient second-floor laundry with generous storage. Additional Perks: Two parking spots (garage + driveway) Fully equipped with appliances and garage door opener. Prime Location: Close to shopping, restaurants, and everyday amenities Quick highway access to the KW Region. This home is move-in ready and available immediately-be the first to call it yours! (id:56889)
Century 21 People's Choice Realty Inc.
6131 Valley Way
Niagara Falls (Cherrywood), Ontario
Welcome To 6131 Valley Way Located In A Fantastic Neighbourhood Of Niagara Falls! This Fully Renovated Top To Bottom Home Sits On Mature Lot That Offers A Large Sunny Backyard And Front Yard! The Main Floor Features High Quality Flooring With A Fantastic Open Concept Layout. Brand New Kitchen With All New Stainless Steel Appliances And Quartz Countertops! Generous Size Bedrooms With Plenty Of Closet Space! Brand New Washroom With Quartz Counter. Private Separate Entrance Basement Features A Brand New Kitchen, Bright Open Concept Living With Potlights, High Quality Flooring, Two Large Bedrooms And A Full 4 Piece Bathroom. Home Features 2 Separate Laundry Areas. Ideal For Extra Income Or Extended Family! Located Close To A Hospital, Schools, Parks, Shopping, Transit, QEW & Many Other Amenities/Attractions. Welcome Home! (id:56889)
Keller Williams Realty Centres
35 Lynn Park Avenue
Norfolk (Port Dover), Ontario
Huge opportunity for investors, handymen, and first-time home buyers! Welcome to 35 Lynn Park Ave - a solid backsplit sitting on a generous corner lot in Port Dover's quiet north end, just steps from the scenic Lynn Valley Trail.This home features three bedrooms, two full bathrooms, a functional main floor layout, and a spacious lower level offering excellent potential for added living space or future customization. The property includes a detached garage, a durable metal roof, and a wide side yard perfect for expansion, landscaping, or outdoor entertainment.While the home needs renovation, it presents a fantastic canvas to add your personal touch or value through improvements. Whether you're looking to create your dream home or invest in a growing lakeside community, this location offers long-term potential in a charming and established neighborhood. (id:56889)
Homelife Silvercity Realty Inc.
RE/MAX President Realty
2500 Cobbinshaw Circle
Mississauga (Meadowvale), Ontario
Bright & Spacious Semi-Detached. Family Friendly Neighborhood. Walk To Schools, Trails, Shops And More. Easy Access To Major Hwys. Upper Levels Include Open Concept Living Area With Corner Fireplace, Beautiful Custom Designed Kitchens. Units Include Efficient Appliances. Tenant Pays 70% of Utilities. No Carpet in the house. (id:56889)
Homelife/miracle Realty Ltd
68 Avondale Boulevard
Brampton (Avondale), Ontario
Welcome to Dazzling Semi-Detached Bungalow Beautifully Renovated. Plenty Of Parking, House Features3 Bedrooms, 2 fullwashrooms On The Main Floor(hardly found in bungalows), L/G Size Kitchen With Quartz Countertop,Backsplash, S/Sappliances And Pot Lights, L/GEat In Kitchen And Huge Living Space, Fully Fenced Huge Backyard Providing Plenty Of Outdoor Space,Steps away from Bramalea Go Station andBramalea City Centre. (id:56889)
Century 21 Property Zone Realty Inc.
1 Fresnel Road
Brampton (Northwest Brampton), Ontario
Rare-To-Find Spacious End-Unit Townhome With Approximate 2760sf Above Ground, 4-Cars Tandem Garage + 2-Cars Parking on Driveway, Overlooking Finegan Park! Double Door Entrance, Large Bedroom/Family Room on Ground Floor, 2nd Floor With Open Concept Living/Dining & Kitchen / Breakfast & 4th / 5th Bedrooms, Large Deck Is Perfect For Friends & Family Gathering With Wonderful Park View, 3 Bedrooms With 2 Full Bathrooms on 3rd Floor. This is A Great Home For A Big Family! - SEE ADDITIONAL REMARKS WHICH ATTACHED TO THIS LISTING! (id:56889)
Prompton Real Estate Services Corp.
39 Turtle Path
Ramara, Ontario
Charming 3-bdrm, 2-bath home perfectly situated on a picturesque pie-shaped lot with 50 feet of canal frontage and direct boating access to Lake Simcoe. Enjoy waterfront living at its finest with a large shoreline deck, gazebo and firepit, ideal for relaxing or entertaining by the water. The open-concept main floor features a bright kitchen with a convenient pantry, a spacious living and dining area with walkouts to a covered rear deck overlooking the canal, and main floor laundry for added convenience. Upstairs, you'll find a spacious primary suite complete with a walk-in closet. The family room boasts soaring vaulted ceilings, while the adjoining exercise room and sunroom offer stunning water views, creating the perfect space for family gatherings or quiet retreats. Additional highlights include municipal services (water, and sewer) a detached double car garage featuring a spiral staircase leading up to a loft games room with a pool table. Located within walking distance to Lagoon City's private sandy beach, Community Centre, and local restaurants, this home offers the perfect blend of comfort, convenience, and lakeside charm. (id:56889)
RE/MAX Country Lakes Realty Inc.

